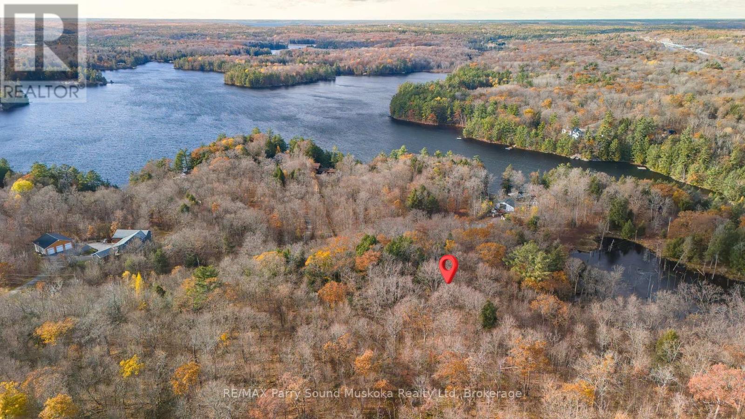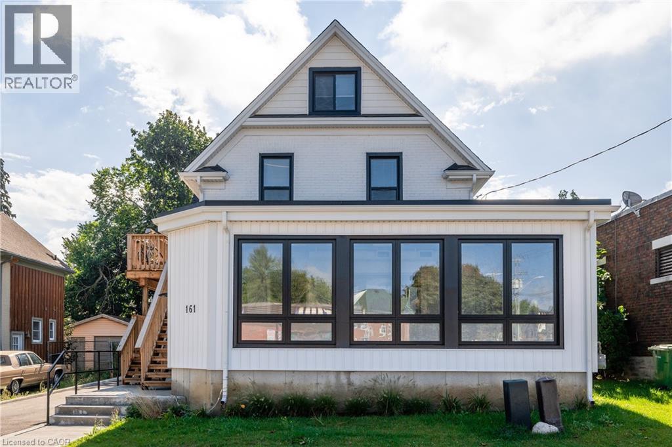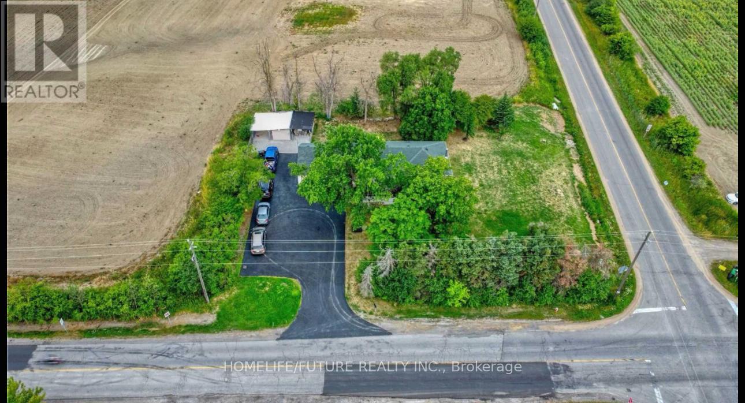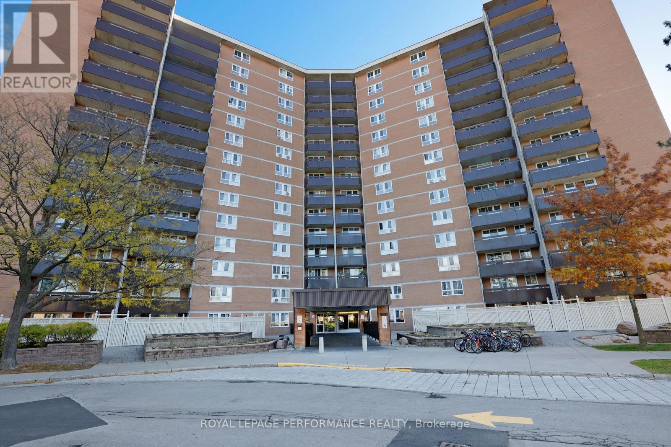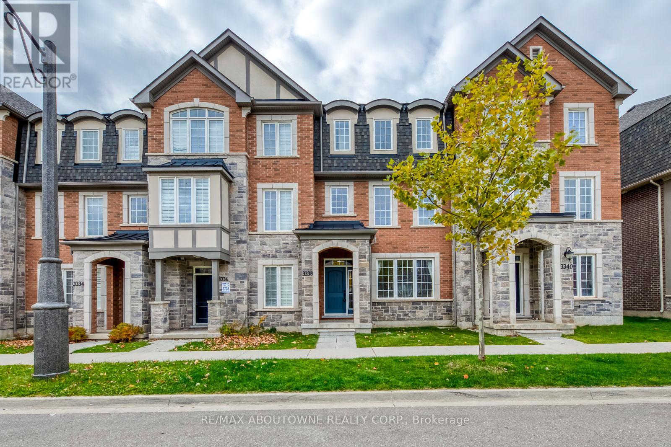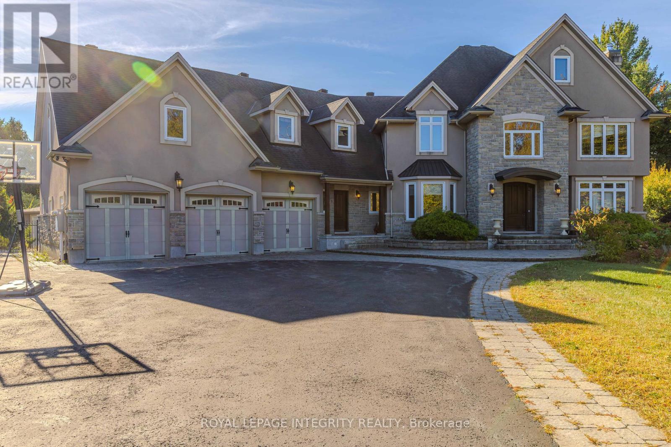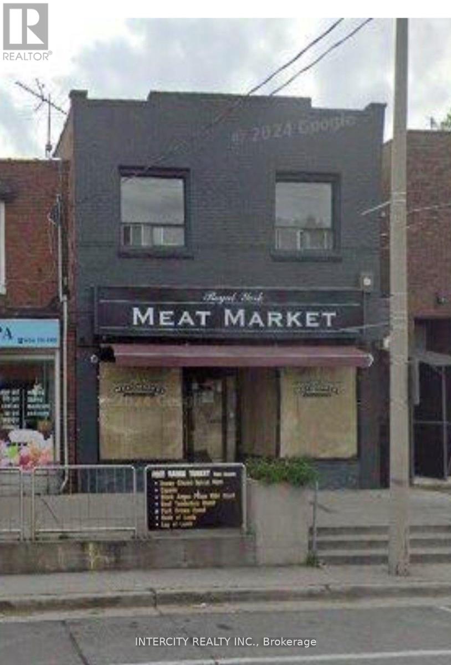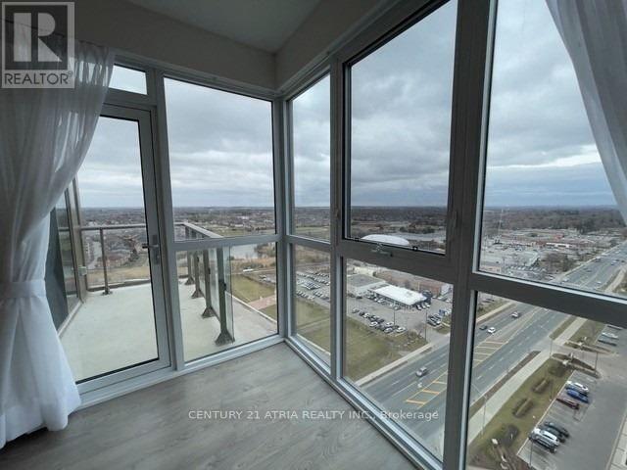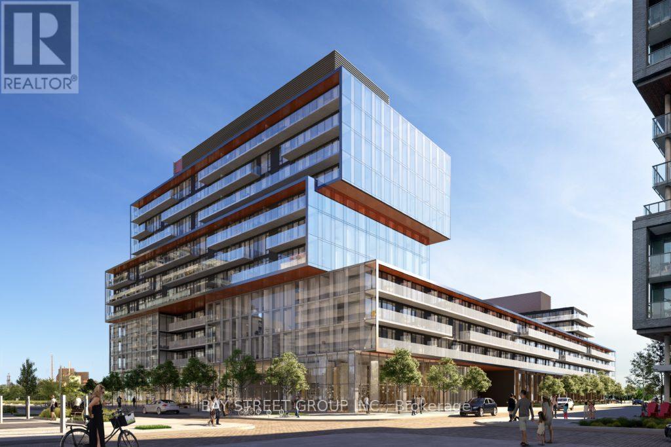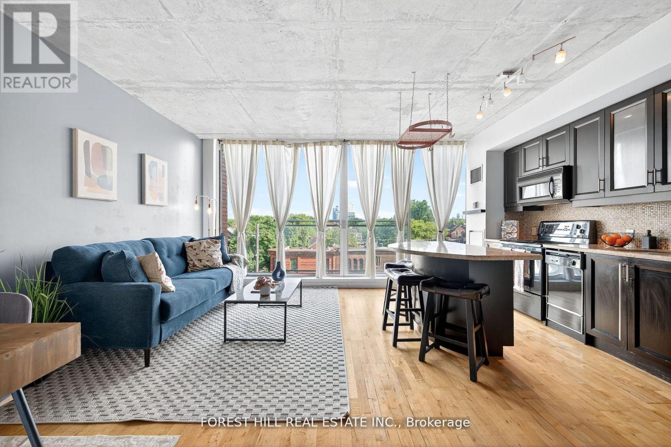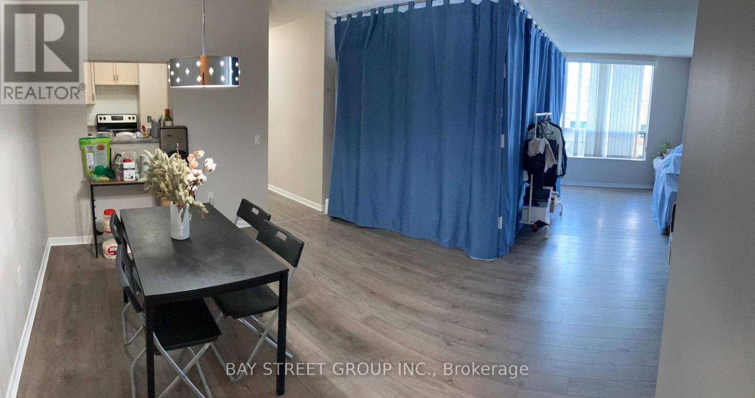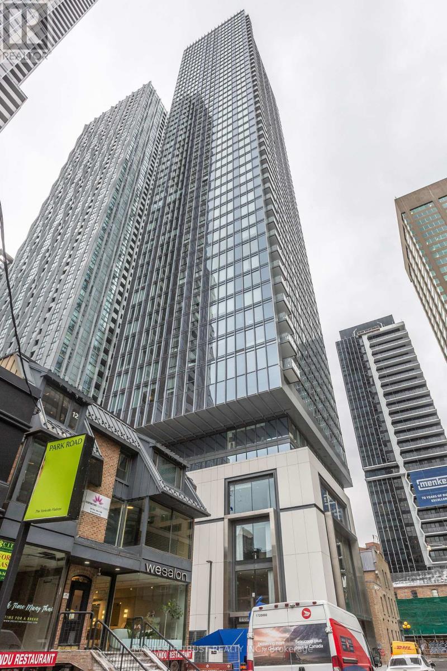0 Bartlett Drive
Seguin, Ontario
This 3.68-acre parcel on Oastler park Drive in the Township of Seguin in the District of Parry Sound is build-ready. A cleared building area is already in place and a driveway entrance has been established to build your family estate home. Hydro service is run into the property. The lot provides ample space for a home or cottage plus surrounding outdoor area. Located on a year-round municipal Road. Enjoy the privacy, peace, and quiet being at the end of a cul-de-sac. The property lies just minutes from the amenities including shopping, a hospital, schools and a theatre of the arts. A convenient commuting capability and access for children to travel to school. A public boat launch for Oastler Lake is located Bartlett Drive .Fibre optic cable is also available on Bartlett Drive. Oastler Lake Provincial Park is a few minutes away which offers a sandy beach, picnic area, and canoe rentals. Mother nature is your doorstep. Over 650ft feet of frontage. Click on the media arrow for video.(Taxes are estimated at the time of listing. Property lines are approximate/measurements are estimated). (id:50886)
RE/MAX Parry Sound Muskoka Realty Ltd
161 Victoria Street S
Kitchener, Ontario
Discover an exceptional opportunity in the heart of downtown Kitchener. This fully redeveloped mixed-use property blends modern functionality with timeless character, offering the perfect setup to live, work, or invest. Once a traditional duplex, the building has been completely reimagined from the ground up with professional oversight and city approvals. The result is a bright, contemporary space featuring two levels of commercial use and a stunning two-storey residential loft above—ideal for an owner-occupier or as a fully leased investment. Located along one of the city’s fastest-developing corridors, 161 Victoria Street South is surrounded by major new developments including One Victoria, Garment Street, The Glovebox and One Hundred Condos. With thousands of residents and professionals within walking distance, excellent transit connections, and steady year-round foot traffic, this location positions any business—or future redevelopment—for long-term success. Whether you’re seeking a live/work lifestyle, steady rental income, or a strategic hold in a rapidly growing area, this property checks every box. Thoughtful design, strong curb appeal, and an unbeatable downtown address make 161 Victoria Street South a standout investment in one of Canada’s most dynamic markets. Don’t miss your chance to own a turn-key building with exceptional flexibility and future potential—schedule your viewing today. (id:50886)
Trilliumwest Real Estate Brokerage
Main - 6984 Healey Road
Caledon, Ontario
Beautiful Fully Updated 3 Bedroom Bungalow House In High Demand Area. South East Of Caledon Very Close To Brampton City. High-End Stainless Steel Appliances. Ideal For Corporate Executives, Managers, Staffs And Professional Couple, Or Family. Huge Corner Lot With Double Car Garage & Outdoor Carport & Large Car Parking Driveway. Beautiful Landscape. Come See For Yourself What Country Living Can Offer You. (id:50886)
Homelife/future Realty Inc.
810 - 2020 Jasmine Crescent
Ottawa, Ontario
Experience comfort, space, and unbeatable value in this beautifully maintained 3-bedroom, 2-bath corner unit offering of one-level living. Flooded with natural light and featuring modern vinyl flooring and fresh paint (2023), this home boasts an open-concept living and dining area-perfect for entertaining or quiet nights in. The efficient kitchen is designed for convenience and functionality, while the primary bedroom includes a private ensuite powder room. Two additional bedrooms offer space for guests, family, or a home office.Enjoy your morning coffee or sunset views from the large enclosed balcony overlooking parkland and greenery. Includes underground parking and a storage locker. Condo fees cover heat, hydro, water, snow removal, and access to premium amenities-indoor pool, hot tub, sauna, gym, party room, tennis court, and more.Ideally located near Blair LRT Station, Montfort Hospital, Costco, Gloucester Centre, La Cité Collégiale, parks, and schools-everything you need is just minutes away! Quick access to Hwy 174 makes commuting effortless. A perfect choice for first-time buyers, investors, or downsizers seeking affordable, maintenance-free living in a convenient location.Move in, unpack, and start enjoying panoramic views, resort-style amenities, and stress-free ownership today! (id:50886)
Royal LePage Performance Realty
3338 Erasmum Street
Oakville, Ontario
Welcome to The Preserve! Bright and Spacious 3 Bedroom/2.5 Bath Townhome In Highly Sought After Community In North Oakville! The Beech Model with Upgraded English Manor Elevation. Open Concept Kitchen W/Island and Upgraded Alternate Kitchen Layout For More Cabinet Space, Walk In Pantry And Convenient Walk Out To a 19 Ft Balcony. 9ft Ceilings on Ground and 2nd level. 24 Ft Deep Double Car Garage Provides Plenty Of Extra Storage and Inside Entrance To Main Floor Home Office with Custom Barn Doors. Super Clean Spotless Home, Good As New! Freshly Painted Top to Bottom with New Soft Berber Carpet on Upper Level. Brand New Counters In Both Full Bathrooms. Comes with Stainless Steel, Fridge, Stove, Dishwasher, BI Microwave and New LG Washer & Dryer. Located On Quiet Family Friendly Street Near Parks (George Savage Park, Featherstone Parkette, Isaac Park, 16 Mile Sports Park), Ravine, Walking Trails (Neyagawa Woods/Spyglass Pond to 6th Line), & Schools. Close To Shopping, Restaurants, Oakville Hospital, Transit, Major Highways & Sixteen Mile Sports Complex. No Road Fees or Maintenance Fees. Move In Ready Condition! Will Not Disappoint! Some Pictures Virtually Staged. (id:50886)
RE/MAX Aboutowne Realty Corp.
1326 Terrace Ridge Drive
Ottawa, Ontario
EUROPEAN ELEGANCE AT ITS FINEST. This highly customized residence exudes timeless sophistication and exceptional craftsmanship throughout. Thoughtfully designed and meticulously finished, every detail has been curated for refined living and effortless entertaining. Formal principal rooms showcase exquisite custom millwork proportioned to the homes grand scale. The beautifully appointed kitchen features abundant cabinetry, generous work surfaces, upgraded appliances including a professional gas range and double ovens and an elegant Butlers Pantry adjoining the dining room.The inviting Family Room opens to a covered porch with mechanized screens ideal for indoor-outdoor living. A main floor office provides the perfect space for quiet productivity. Upstairs, the luxurious Primary Suite offers a serene sitting area, an expansive ensuite, and a generous walk-in closet. A private ensuite complements Bedroom 2, while Bedrooms 3 and 4 share a stylish Jack & Jill bath.The lower level extends the living space with a Games Room, Home Theatre, Wet Bar, Wine Cellar, Gym, additional Bedroom, and Bath perfect for family and guests alike .Outside, the stunning landscaping creates a private oasis complete with a saltwater pool with waterfall, tranquil pond, stamped concrete patio, and relaxing hot tub. A property of rare distinction just minutes from Kanata's amenities, yet a world apart in luxury and tranquility. (id:50886)
Royal LePage Integrity Realty
1 - 392 Royal York Drive
Toronto, Ontario
Spacious 4 Bedroom Apartment. Freshly Painted , Large Balcony and Family room. New Appliances in the property - Fridge , Stoves, Washer & Dryer. Perfect Apartment for Two Families or Large Family, Entrance Is From Rear Of Buildings Off Rear Laneway. (id:50886)
Intercity Realty Inc.
Ph8 - 9560 Markham Road
Markham, Ontario
We are excited to present PENTHOUSE 8! a super bright corner penthouse unit with clear views of the CN Tower on a clear day. This sun-filled corner unit offers an open-concept, splitt wo-bedroom layout with two baths and unobstructed south and east views. It features 9-foot ceilings, laminate flooring throughout (no carpet), and a modern kitchen with granite countertops and stainless steel appliances. Building amenities include a 24-hour concierge and security, a sundeck with a barbecue area, guest suites, and an underground car wash. The location is steps from Mount Joy Go Train, within the top-ranked Bur Oak Secondary School Zone, and close to parks and a community center. One parking space and one locker are included. As a bonus, the unit will be professionally painted prior to closing. (id:50886)
Century 21 Atria Realty Inc.
N1209 - 35 Rolling Mills Road
Toronto, Ontario
Welcome to this top floor luxury suite with south facing unobstructed view of DT Toronto in Distillery district. One of the largest two bedrooms plus den with spacious balcony to enjoy CN tower, lake view, parks, rooftop garden, and holiday fireworks view. Modern Scandinavian style natural light laminate flooring throughout, floor-to-ceiling windows, and elegant Shangri-La blinds give the suite a relaxed, bright, cherish feel. Modern open concept kitchen with stainless steel appliances, B/I shelves and cabinets, floor-to-ceiling glass door walk out to the balcony. Spacious den is perfect for media or home office. The primary bedroom can fit king bed, with 4 pcs en-suite bathroom, walk-in shower with build-in Italian designer shelves and shower head, and large mirrored walk-in closet. Second bedroom is equally spacious and sunny with mirrored walk-in closet. Hi-speed internet, one underground parking, one locker is included in rental price. St. Lawrence market, financial & entertainment district, sugar beach, cherry beach, royal yacht club, George Brown medical residence, parks, bike trails are all at walking distance. Two minutes' walk to several bus stops to union station and subway and 5-minute drive to DVP and Gardiner. Large rooftop terrace with community BBQ and rooftop party space, fire pit, Gym equipped with modern amenities, Yoga studio, party room, hobby room, co-working space, dedicated bike storage room, theater, guest suite, visitor parking. Move in today to enjoy this one-of-a-kind suite offering an unbeatable lifestyle! (id:50886)
Bay Street Group Inc.
505 - 301 Markham Street
Toronto, Ontario
*Rarely Offered One Bedroom Loft @ Low-Rise 'Ideal Lofts' In The Heart Of Little Italy. **Perfect For Investor. Bright, Open Concept W/ Large Kitchen & Island W/ Seating For 4 & Plenty Of Storage. High Ceilings & Spacious Living Area. **Prime Location, Walking Distance To Little Italy Corso, Kensington Market & Trinity Bellwoods Park. Close To Live Music, Restaurants, Cafes, Groceries, TTC, University & Hospitals. (id:50886)
Forest Hill Real Estate Inc.
902 - 284 Bloor Street W
Toronto, Ontario
Prime location steps from U of T, the ROM, Bloor Streets shops & restaurants, and St. George subway. Spacious 2-Bedroom in Bloor/St. George/Annex Bright, Spacious, spotless corner unit, one of the largest 2-bedroom layouts in the building. Freshly renovated and repainted, this home boasts modern upgrades, sleek stainless steel appliances, and beautiful newer flooring. Features: Two well-sized bedrooms with ample closet space; Spacious open-concept living/dining area with a full-size kitchen and a convenient pass-through serving bar; Exclusive storage locker for extra convenience. Overlooking a landscaped garden a serene retreat in the heart of the city! Ideal for professionals or students! Don't miss this move-in-ready gem in one of Toronto's most vibrant neighborhoods! (id:50886)
Bay Street Group Inc.
2006 - 8 Cumberland Street
Toronto, Ontario
Welcome Home To This Modern Condo On Cumberland Street In The Heart Of Yorkville! 798 Square Feet! Occupied By The Owner And Close At Any Time! Corner Unit With Amazing View! 10ft Ceiling With Floor To Ceiling Windows. Bright Open-Concept Living Space With Modern Engineered Hardwood Floors Throughout. More than 20K On Upgrades: Modern Kitchen With Caesarstone Countertop, Backsplash And Gloss Wood Cabinets. Upgraded Two Bathrooms With Gloss Cabinets, Caesarstone Countertop, Warm Grey Glossy Wall Tile, Glass Sliding Doors And Mirror Medicine Cabinet With Integrated LED Lighting. Customized Window Coverings Throughout. Walking Distance to U of T And Easy Access To High-end Shopping, And Gourmet Dining. Close To The Don Valley Parkway, The Gardiner Expressway & 401. Steps To Subway Station, Schools, Library, Art Galleries & Museums. Building Amenities Include Gym, Study Room, Outdoor Garden. All Utilities And Bell Internet Are Included In The Maintenance Fee Except Hydro. 1 Underground Parking! (id:50886)
Master's Trust Realty Inc.

