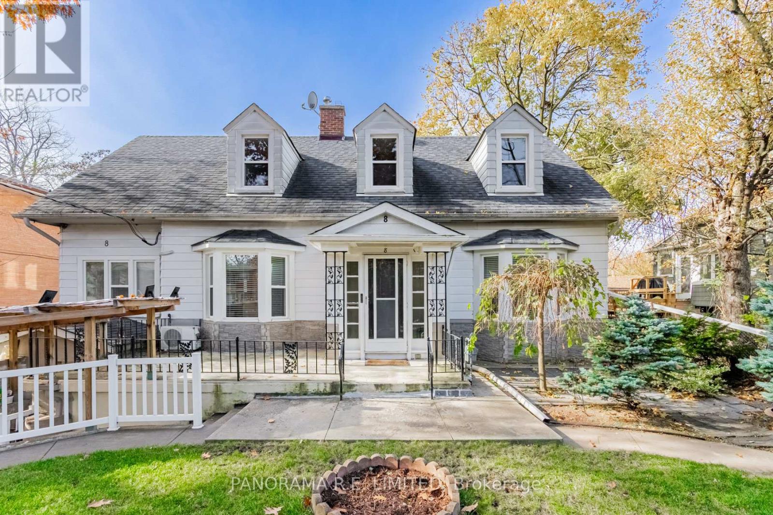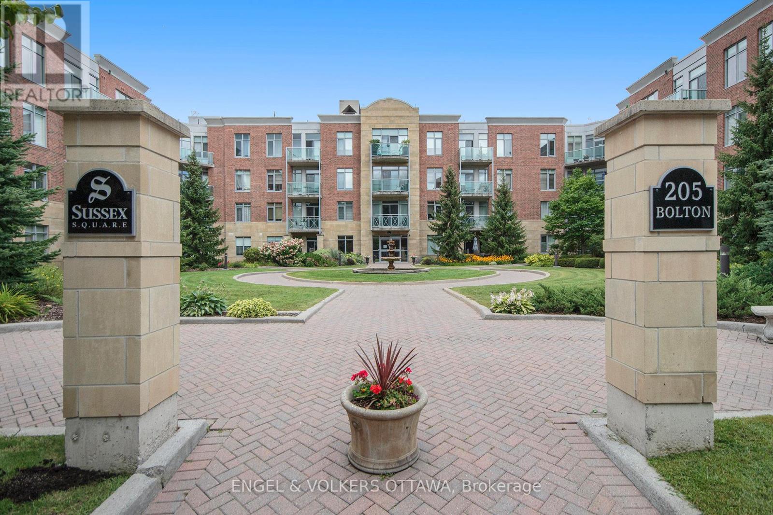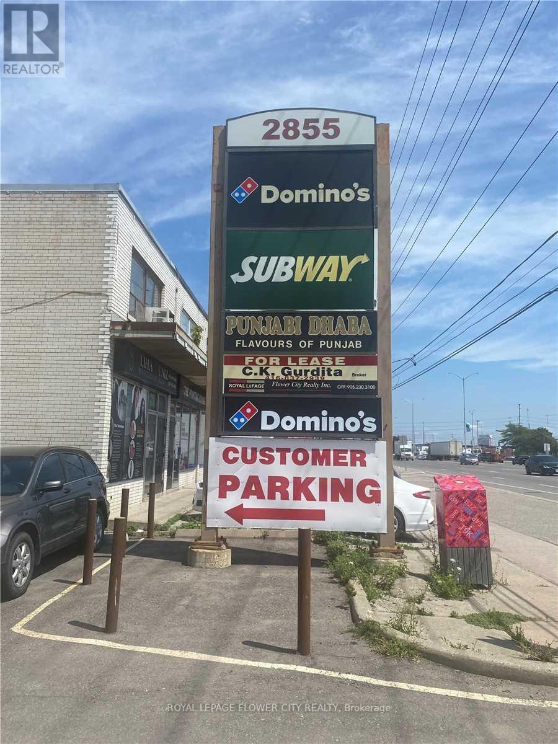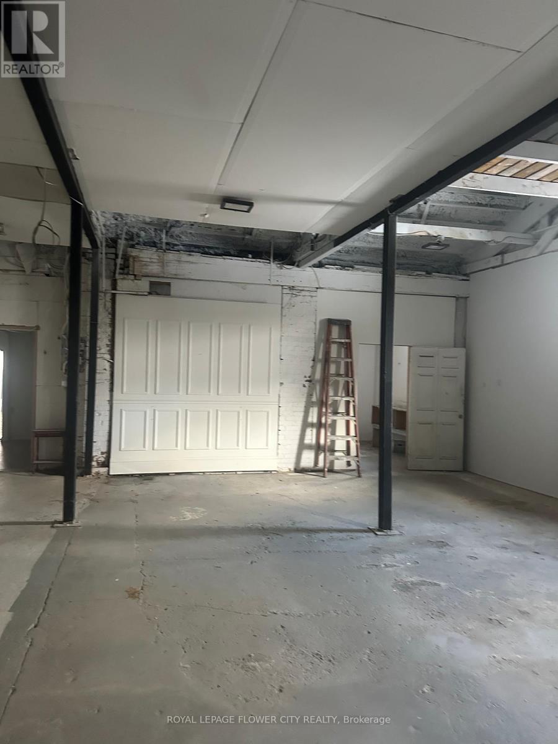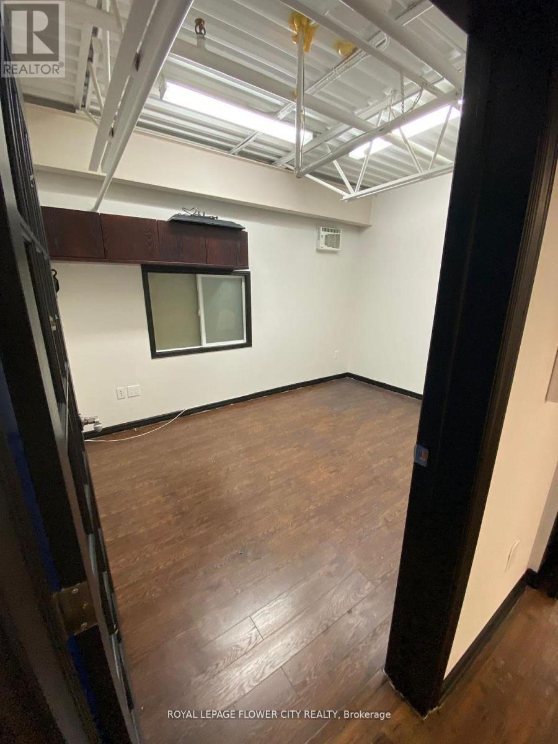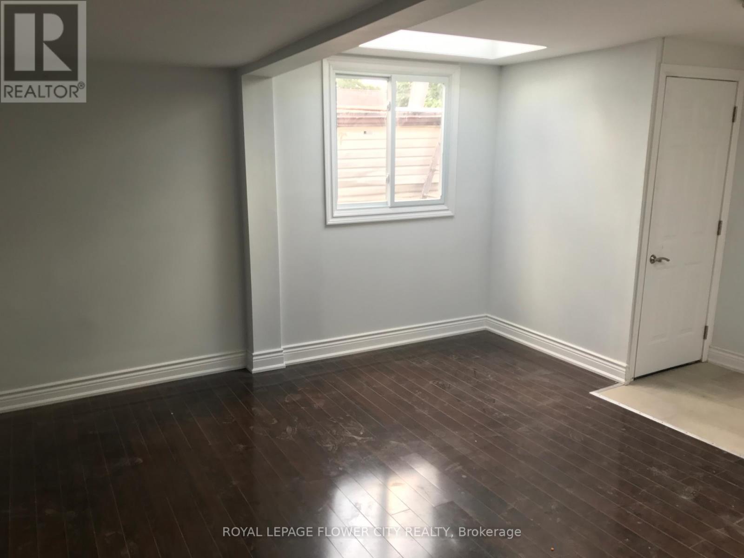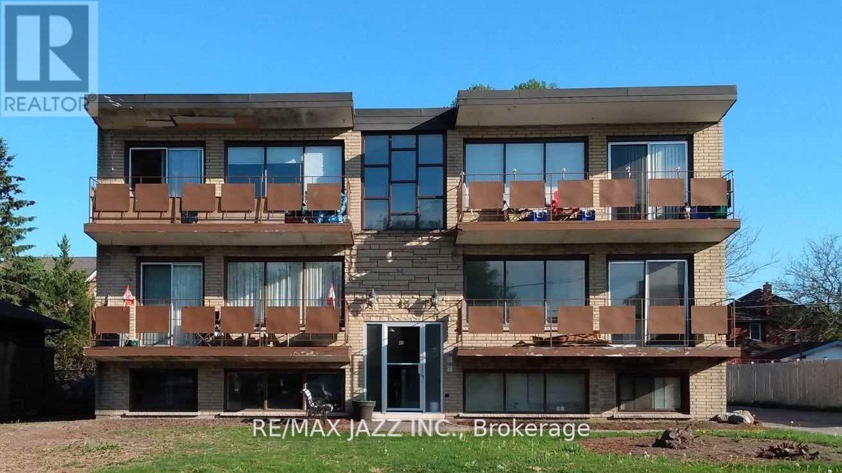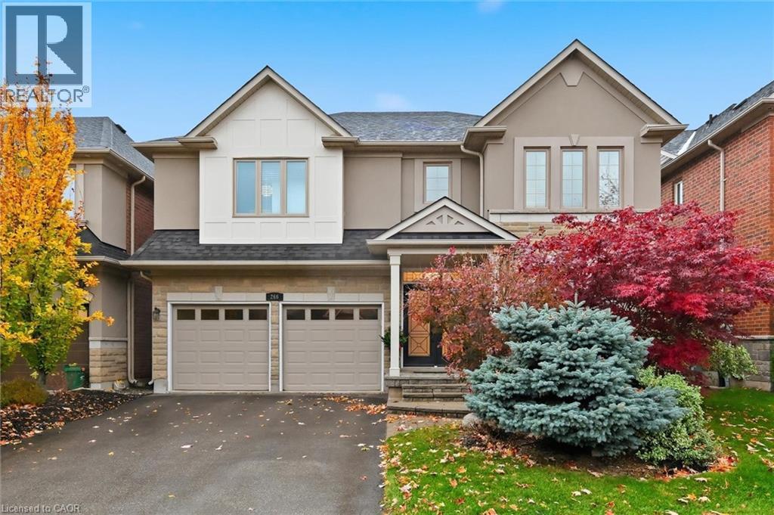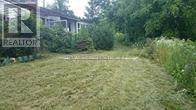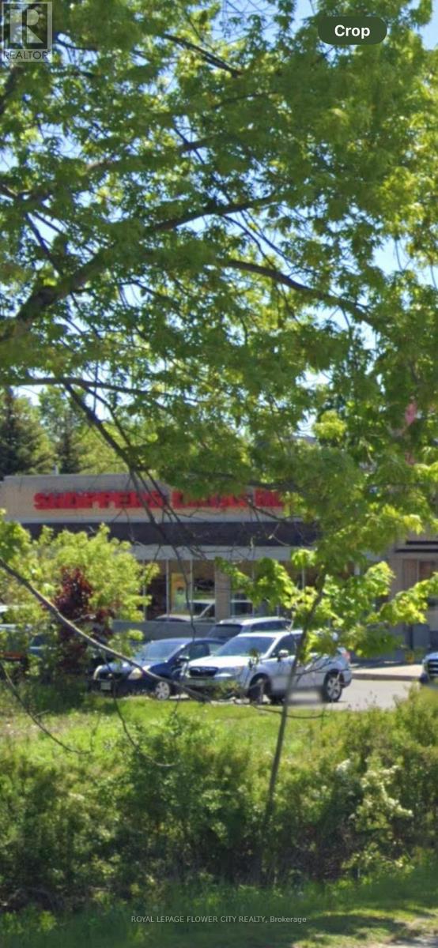4 - 8 Thirty Third Street
Toronto, Ontario
Ideally situated 1-Bedroom rental in highly desired Long Branch. This well-maintained unit is very bright and inviting with Hardwood Floors throughout the entire unit, Kitchen, Bedroom, 4-Piece Bathroom and much more. On-site Laundry, Bike Storage, and Outdoor space are some of the great features you'll find here. Best part is the location! Walk, Bike, or take transit to area amenities such as Humber College, Shopping, Restaurants, Parks, Trails, and more! There's so much to love! (id:50886)
Panorama R.e. Limited
313 - 205 Bolton Street
Ottawa, Ontario
Welcome to Sussex Square, where sophistication meets lifestyle in the most tranquil part of Lowertown. Surrounded by embassies, green spaces, and the historic charm of old Bytown, this exceptionally managed building offers a rare opportunity to live in one of the city's most desirable locations. Just minutes by foot to the Rideau Centre, Global Affairs Canada, New Edinburgh's Stanley Park, and the banks of both the Ottawa and Rideau Rivers, the convenience is unparalleled. 205 Bolton makes a striking impression with its high curb appeal and beautifully maintained grounds, including a serene water feature and inviting common spaces. Residents enjoy access to a refined main lobby, a welcoming social lounge with kitchen and patio, a rooftop terrace with barbecues and sweeping views of Parliament Hill, as well as a top-tier fitness centre. With three elevators, secure underground parking, well-lit locker rooms, bike storage, and thoughtful building management, every detail has been considered to elevate the experience of home. This particular one-bedroom has oversized windows, soaring nine-foot ceilings, and one of the most appealing layouts in the building with 760 sq ft as per builder plans (Arcadia model). The private balcony is a perfect retreat, while the spacious primary living area has room for home office or creative space. The modern kitchen is accented with granite counters and blends seamlessly with the open living area, complete with hardwood floors, and in-suite laundry. The home also includes an oversized underground parking space and a dedicated storage locker for added convenience. With heat and water included in the monthly maintenance fees and the status certificate already ordered, this residence presents a turn-key opportunity to embrace the best of downtown living in an elegant and well-appointed setting. New stove and dishwasher w fresh paint. Extraordinarily clean and tidy... Parking space #88. Locker #A-171. (id:50886)
Engel & Volkers Ottawa
7 - 2855 Derry Road E
Mississauga, Ontario
Excellent Location Very Busy Plaza On Derry Road West of Airport Road. Minutes to Toronto Pearson Airport And International Centre. Close To All Major Hwy's. other tenants in plaza are Dominos Pizza, UPS store, famous Indian restaurant. Unit can be use for all kind of retail and office uses Lot's of parking IN THE PLAZA .EASY TO SHOW WITH LOCKBOX (id:50886)
Royal LePage Flower City Realty
1188 Weston Road
Toronto, Ontario
Great location , move your business today and start making money3400 square feet with full size basement retail area and warehouse can be used for multiple businesses, lots of street parking , good for all kind of uses .It's hard to find property like this in Toronto area with warehouse and retail . easy to show with lockboxon site very close to new LRT DON'T MISS THIS OPPORTUNITY. (id:50886)
Royal LePage Flower City Realty
7 - 2001 Albion Road
Toronto, Ontario
Approximately 900 Square feet of office space on the second floor OF industrial unit , available for lease great location easy access to all major hwy' s, great for any type of office use, move in ready. Very clean and bright, freshly painted , full Kitchen and full washroom.Lots of parking in the plaza ,great location (id:50886)
Royal LePage Flower City Realty
1188 Weston Road
Toronto, Ontario
Opportunity to own a multiple use building with retail, warehouse ,and 2 residential units . In one of Toronto's most bustling intersections. This prime commercial residential features a full-size basement, perfect for storage or additional retail space. This location is a must-see and ideal for various business types with numerous permitted uses! Located just 700 meters from the upcoming Mount Dennis Station. transit-oriented mixed-use building offers exceptional convenience and accessibility. The recently renovated property boasts an exceptionally deep lot with multiple access points, including a rear laneway. The property Also Includes Two,3-bedroom Residential Apartments. VTB available .Hard to find this type of property in GTA . Commercial retail area and were house area also available for lease . see MLS number Buyers and buyers agent to do own du diligence all aspects other property seller nor the sellers agent give any warranties. (id:50886)
Royal LePage Flower City Realty
2 - 43 Wayne Avenue
Oshawa, Ontario
Clean Bright And Spacious 1-Bedroom Apartment In Excellent And Quiet North Oshawa Building. Lower Level Unit With Huge Above Grade Windows. Recently Renovated with Laminate Floors and New Kitchen. All-Inclusive Rent Includes All Utilities. Ideal For Any Young Professional Or Working Couple. Heat , Hydro And Water Are Included Making This Extremely Affordable Living. 1 Parking Space Is Included In Rent, 2nd Space Can Be Arranged At Additional Charge. Secure Building And Also Features Coin Operated Laundry For Convenience. Excellent North Oshawa Location on Bus Route, Close to UOIT, Schools, Parks and Shopping. Available December 1st/2025. Landlord Requests A+ Tenants With Credit Report, Rental Application and Employment Verification. Non-Smokers and No Pets Preferred. (id:50886)
RE/MAX Jazz Inc.
266 Admiral Drive
Oakville, Ontario
Welcome to 266 Admiral Drive — a spacious and elegant 5-bedroom, 4-bathroom home in Oakville’s sought-after Lakeshore Woods community. Offering 3200+ sq.ft. above grade, this home combines thoughtful design, quality finishes, custom millwork and a layout that feels both inviting and functional. At the heart of the home is a bright, open-concept kitchen with high-end appliances and generous prep and storage space, flowing into a stunning family room featuring coffered ceilings and a gas fireplace. Hardwood flooring runs throughout the main and second levels, while a separate dining room provides a comfortable setting for gatherings. A main-floor office offers quiet privacy. Upstairs, you’ll find five spacious bedrooms, two with ensuites bathrooms and an additional full bathroom on the second floor. With 5 walk-in closets offering flexibility and comfort for daily living. The approximately 1400+ sq.ft. basement, ready to be customized to fit your needs.. Located south of the QEW, this home is just minutes from Bronte GO Train, Bronte Harbour, Shell Park, schools, dog parks, and forested walking trails that connect to Lake Ontario. Lakeshore Woods is known for its natural setting, active lifestyle, and strong community feel. A rare combination of space, finishes, and location in one of Oakville’s most desirable neighbourhoods. (id:50886)
Exp Realty
8519 Islington Avenue
Vaughan, Ontario
POWER OF SALE LAND ,Attention Builders, Developers and Investors! This magnificent land, seton a sprawling 276 x 212 ravine lot is opportunity to build your dream house providing breathtaking view that promise an unparalleled connection to the natural world right at your door .It also offers an opportunity for small Builder/Developer to build multi units to meet provincially mandated housing targets to support Vaughan's growth. LAND IS POWER OF SALE AND SOLD AS IS, THE SELLER NOR THE AGENT DOES NOT REPRESENT ANYWARRENTIES AND LIBILITIES,BUYERS AND BUYERS AGENT TO DO DUE DELIGENCE (id:50886)
Royal LePage Flower City Realty
20927 Dalton Road
Georgina, Ontario
1.25 Acres commercial development site on Dalton road Sutton next door to shoppers drug mart and across from LCBO Tim Hortons and major Grocery store ., this landsite plan is approved to build 2 free standing commercial buildings Both buildings consist of 10600 square feet all drawings and site plans approved, including electricals MECHANICAL CONSTRUCTIONSTRUCTURAL AND DESIGNS DRWAINGSDRAFTED AND READY FOR SUMITION. the buyer to sign site plan with the town and apply for permits and start construction .$227000.00 already paid to the town towards development charges this amount will be assigned to the new buyers. VTB available Lot's of development in the area .Listing agent is part owner .Please do not walk the property. Desc Contd: 65R3158;Pt 1 On Plan 65R1216 Pt Lt 21, Pl 440 Georgina, Pt 2 Pl 65R31583; Town Of Georgina. (id:50886)
Royal LePage Flower City Realty
50 - 1084 County Road
Adjala-Tosorontio, Ontario
Great location , 6.5 ACR land with 1 5000 square feet building with drive throw corner of HWY9 AND HWY 50 ,available for sale .2 more buildings are approved by the town for the development the existing building can be used for restaurant. great location busy corner . (id:50886)
Royal LePage Flower City Realty
50 - 1084 County Road
Adjala-Tosorontio, Ontario
Great Location Corner Of HWY 50 And HWY 9 Previously Used As Drive Through And Dine Inn Restaurant Lots Of Traffic. Great Corner Location For Any Type Of Restaurant And Retail Store Like Convenience And Grocery Store. Landlord Will Be Building 2 New Buildings On The Property. (id:50886)
Royal LePage Flower City Realty

