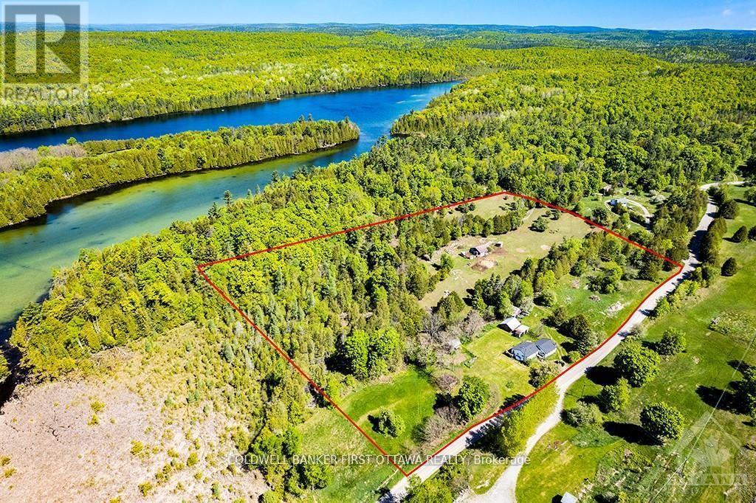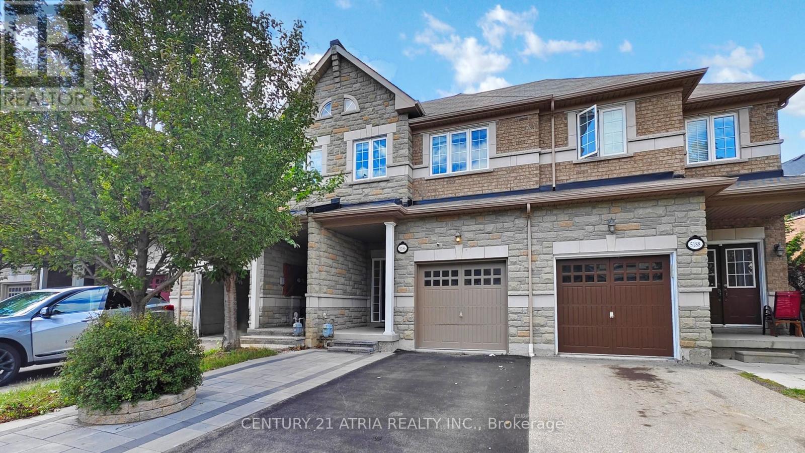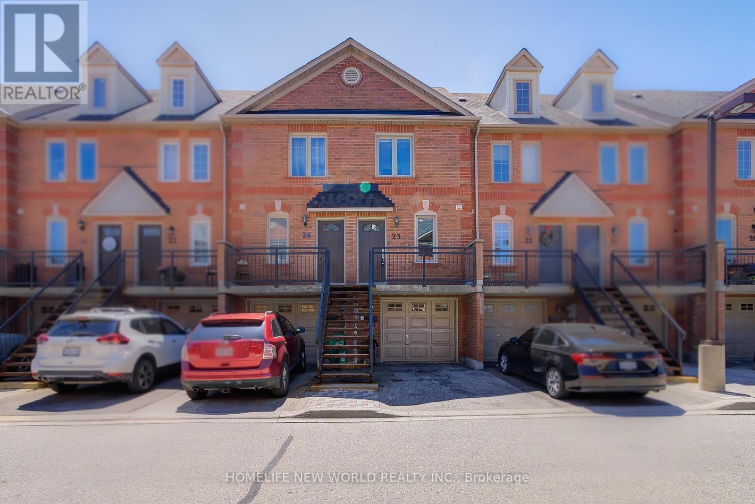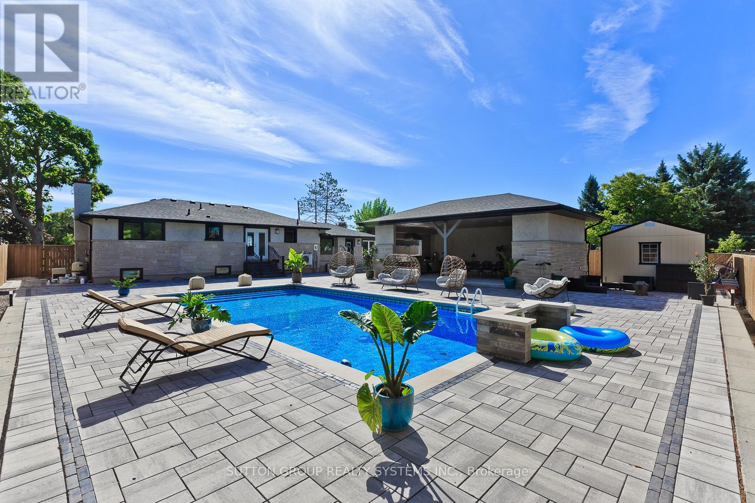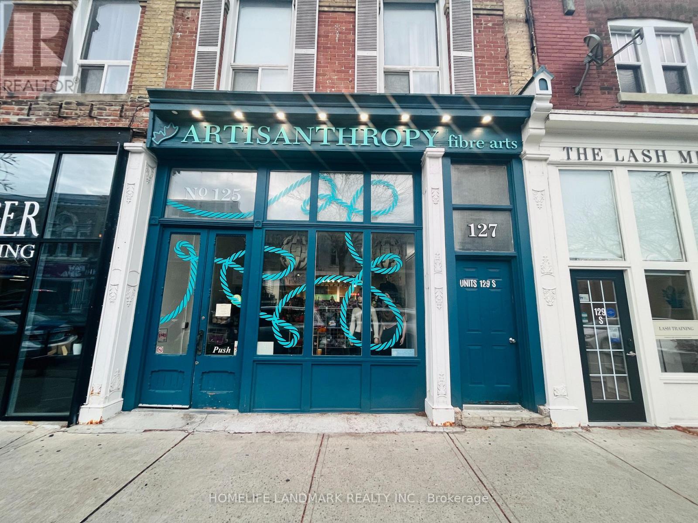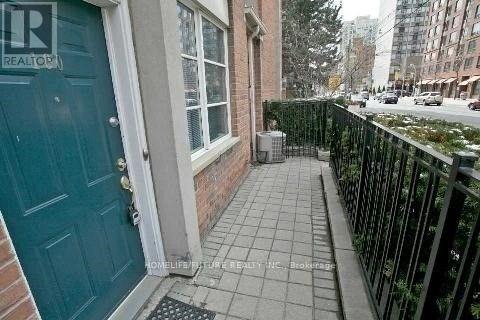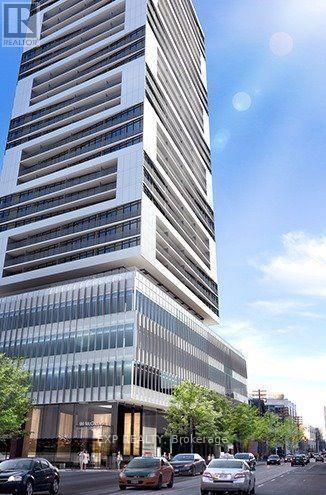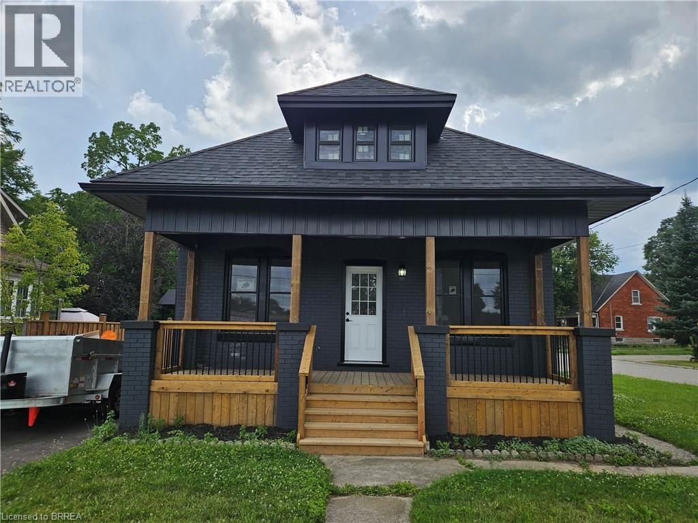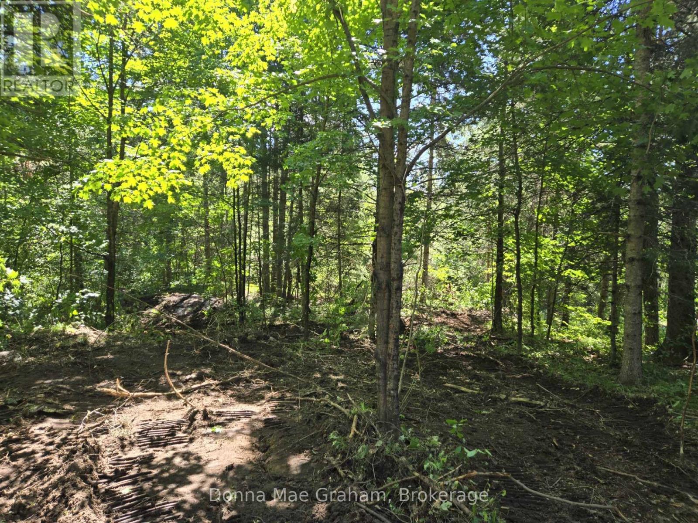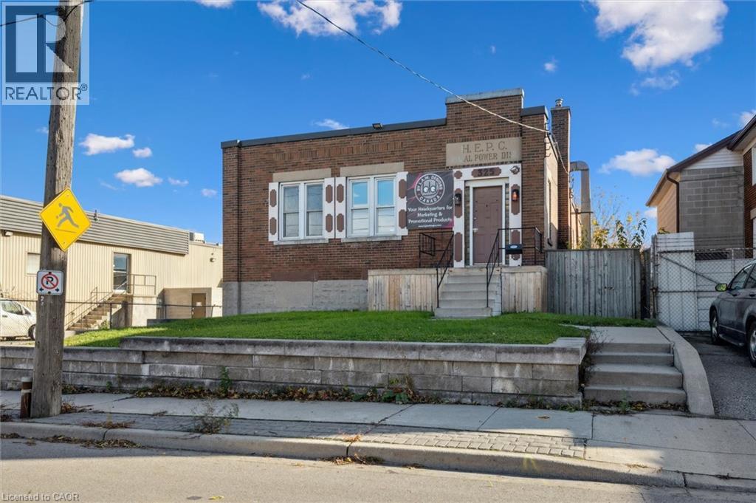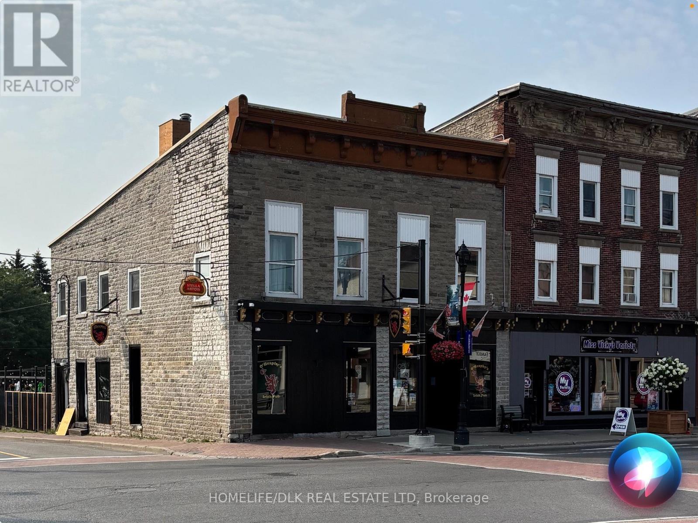2523 Canonto Road
Frontenac, Ontario
This property presents a unique opportunity for those with a vision to create their dream country retreat amidst picturesque surroundings. Located on an 11-acre lot in Ompah, this 3-bed, 1-bath home offers immense potential to be transformed into a charming haven with a little bit of TLC. Enter through the 4 season screened in porch featuring a wood stove to enjoy the space year round. Open concept eat in kitchen with endless potential. Large living room has direct access to the back yard through the attached porch. Outside find two detached garages with hydro, one with a loft for extra storage. An expansive 80x40 barn, perfect for livestock or equipment storage. Certain fields on the property have been fenced, making it ideal for farming. Close to Cruse Bay and Canonto Lake, providing easy access to recreational activities and natural beauty. 25 minutes to Ardoch (id:50886)
Coldwell Banker First Ottawa Realty
5186 Angel Stone Drive
Mississauga, Ontario
Welcome to this beautifully maintained townhome offering comfortable living in a highly sought-after neighbourhood. Ideally situated close to parks, schools, shopping, and restaurants, with easy access to transit, GO Station, major highways, golf courses, and Pearson International Airport. From its charming curb appeal to the impressive interior, this home is designed to impress. The inviting foyer features ceramic flooring and a striking curved oak staircase with iron pickets. The large kitchen boasts rich dark cabinetry and a bright breakfast area, seamlessly flowing into the open-concept great room with hardwood floors and a walkout to the backyard-perfect for family gatherings and entertaining. Upstairs, a versatile loft/den adds flexible living space, while the private primary retreat offers a luxurious ensuite complete with a relaxing soaker tub. The finished basement includes a spacious recreation room and an additional bathroom, ideal for family fun or hosting guests. Enjoy the great backyard, perfect for outdoor entertaining, gardening, or simply unwinding after a long day. This townhome offers comfort, style, and convenience-everything you've been looking for! (id:50886)
Century 21 Atria Realty Inc.
23 - 3895 Doug Leavens Boulevard
Mississauga, Ontario
Newly Painted! Welcome To This Renovated Cozy Townhouse In The Most Desirable Area Of Mississauga. Bright & Spacious 3 Bedrooms, Two Full 4Pc Baths, New Engineered Hardwood Click Flooring Throughout. Open Concept Dining Room. Newly Updated Kitchen With Quartz Countertop, S/S Appliances And New Vinyl Floor, From Gorgeous Living Room Walkout To Good Size Deck At Private Fenced Backyard. Large Primary Bedroom On Entire 3rd Level Has 4Pc Ensuite Bath & Walk-In Closet. New Staircase From Main To 3rd Flr. Most Replaced New Windows. Direct Access To Home From Garage. Close To Schools, Parks, Transit & Hwy... Excellent Opportunity For First Time Home Buyer (id:50886)
Homelife New World Realty Inc.
214 Ashford Drive
Barrie, Ontario
A Storybook Oasis in the Heart of the City. Once in a while, a property comes along that feels less like a house and more like a dream. 214 Ashford Drive, almost 2500 sqft of living space, is exactly that where every detail whispers luxury and family memories are waiting to be made.This fully renovated bungalow showcases over $600,000 in upgrades. Sunlight streams through new windows and doors, illuminating Italian porcelain, wide-plank hardwood, and a custom wood kitchen with quartz counters and premium appliances. Two main-floor bedrooms feature private ensuites, plus a powder room for guests. A separate entrance leads to a stunning in-law suite with two bedrooms, luxury bath, and a full second kitchen perfect for extended family or rental income.Step outside to a 100x150 ft resort-style lot. At its center, a 40 x 20 massive pool with 8-foot deep end and professional equipment sparkles under the sun. Beside it, a 600+ sq. ft. pavilion boasts appliances, a Bose sound system, and a 75 outdoor TV ideal for lazy afternoons or unforgettable gatherings.The grounds impress with a 7,000 sq. ft. interlock driveway for 8+ cars, a 25 x 16 storage building, 20 x 16 heated/insulated shed, lush landscaping, sprinkler system, and a secure fence ensuring privacy. Every upgrade has been thoughtfully added roof, soffits, limestone veneer, Lennox furnace, A/C, tankless water heater, central vacuum, and more offering comfort and peace of mind.Tucked in South East Barrie, you're minutes from schools, parks, shopping, the library, and the GO Train convenience meets community in a family-friendly setting.More than a home, this is a private resort, family retreat, and investment opportunity in one. Why drive to a cottage when you can live it daily? 214 Ashford Drive isn't just a place to live it's where you dream, entertain, and belong. Your oasis is waiting... (id:50886)
Sutton Group Realty Systems Inc.
710 - 24 Woodstream Boulevard
Vaughan, Ontario
Welcome To 24 Woodstream Blvd, Unit 710 - A Beautifully Kept 1-Bedroom + Den Condo At The Allegra Condos In Woodbridge That Checks All The Boxes For Comfort, Style, And Convenience. This 7th-Floor Unit Offers Nearly 800 Sq Ft With A Smart Open Layout, Tons Of Natural Light, And A Clean Modern Feel Throughout. The Kitchen Is Sleek And Functional With Granite Counters, Stainless Steel Appliances, And An Undermount Sink, Opening Up To A Bright Living Area That Walks Out To A Full Balcony With Great Views - Perfect For Morning Coffee Or Relaxing After A Long Day. The Primary Bedroom Features A Walk-In Closet With Custom Organizers And Its Own Ensuite, While The Den Has Built-In Cabinetry And A Desk, Making It Ideal For A Home Office Or Extra Storage. You'll Also Find A Convenient Powder Room For Guests And Sleek Laminate And Porcelain Flooring Throughout. Allegra Condos Offers Top-Notch Amenities Including 24-Hour Concierge And Security, Underground Parking, Gym, Sauna, Theatre Room, Party Room, And More. It's A Very Well-Managed And Clean Building, Close To Everything - Restaurants, Parks, Schools, Transit, And Quick Highway Access. Maintenance Fees Include Heat, A/C, Water, And Building Insurance, Keeping Things Simple And Stress-Free. A Great Opportunity To Own A Move-In Ready Condo In One Of Woodbridge's Most Desirable Buildings. (id:50886)
RE/MAX West Realty Inc.
125 Brock Street S
Whitby, Ontario
Prime retail space available in the heart of **Whitbys Four Corners** , one of the towns busiest commercial and pedestrian hubs. Open-concept space with high ceilings, Large bright storefront windows and customizable floor plan. Perfect For Retail or Professional Office Use!! ** No Restaurant Use** . Loads Of Street Parking In Front Of Building!! High visibility, excellent foot traffic, and easy access to public transit & Just A Short Drive To Highway 401, 412.**Won't Last Long, Hurry!!** (id:50886)
Homelife Landmark Realty Inc.
100 - 415 Jarvis Street
Toronto, Ontario
Welcome to this bright and cozy end-unit townhouse in the heart of downtown Toronto! This 2-bedroom, 1-bathroom home offers modern finishes, a functional layout, and unbeatable urban convenience. Highlights: Open-concept kitchen with breakfast bar - perfect for entertaining. New laminate flooring throughout. Updated kitchen and bathroom En-suite laundry and locker included Visitor parking available. End unit with extra windows and natural light. Prime Location. Steps to public transit and just a short walk to the subway, Toronto Metropolitan University (Ryerson), and the University of Toronto. Perfect for city professionals or students seeking comfort and convenience in a vibrant downtown setting. Additional Details Tenant pays: utilities, tenant insurance, and internet. Water Included in The Rent. (id:50886)
Homelife/future Realty Inc.
2603 - 89 Mcgill Street
Toronto, Ontario
Experience Modern Urban Living In This 1-Bedroom Suite At The Luxurious Tridel Alter. Featuring 9-Foot Ceilings, Floor-To-Ceiling Windows, And A Walk-Out To Your Own Private Balcony, This Space Is Designed For Comfort And Style. The Open-Concept Kitchen Showcases Designer Cabinetry, Built-In Appliances, And A Custom-Built Breakfast Bar With Modern Finishes Throughout. Ideally Located Just Steps From Toronto Metropolitan University (TMU), TTC, Loblaws, Eaton Centre, And The Endless Dining And Entertainment Options Of Yonge Street. Building Amenities Include A 24-Hour Concierge, Yoga And Fitness Studios, Wet Lounge And Whirlpool, And A Beautiful Outdoor Pool. Optional Storage Locker Available For An Additional Fee. The Unit Is Vacant And Has Been Professionally Cleaned, Offering A True Move-In-Ready Experience. Don't Miss The Opportunity To Call This Exceptional Suite Your New Home! (id:50886)
Exp Realty
753 Colborne Street E Unit# Main
Brantford, Ontario
Not ready to buy? This beautiful and modern 3-bedroom main-floor unit is perfectly located just off Wayne Gretzky Parkway in one of Brantford’s most convenient and desirable areas, this inviting space offers both comfort and contemporary style. Recently renovated from top to bottom, the unit boasts a bright, open layout with elegant finishes, fresh neutral tones, and stylish flooring throughout. The upgraded kitchen features sleek cabinetry, stainless-steel appliances, and ample space for cooking and entertaining. The spa-inspired bathroom showcases modern fixtures and a clean, timeless design, while the convenience of in-suite laundry adds to your everyday ease. Three spacious bedrooms offer flexibility for families, couples, or professionals—whether you need extra room for guests or a dedicated home office. Step outside and unwind on your private front deck or side porch—ideal for morning coffee or evening relaxation. The home includes two dedicated parking spots, dual entrances (front and side), a freshly paved driveway, and a newly fenced yard, all adding to its great curb appeal and convenience. Located just minutes from Mohawk Trail Park, Mohawk Lake, World Gym, Crunch Fitness, Walmart, Zehrs, Starbucks, Laurier Brantford, and Conestoga College, you’ll have everything you need within easy reach. Scenic trails, downtown amenities, and major stores are all less than five minutes away. Don’t miss your chance to enjoy modern living in a prime Brantford location — schedule your private viewing! (id:50886)
Pay It Forward Realty
0 Hwy 503 Highway E
Highlands East, Ontario
Treed lot, some cleared on 1.6 acres, hwy frontage of 274 Feet year round county road, driveway is in and the property is marked with stakes. Easy access off highway. (id:50886)
Donna Mae Graham
325 Breithaupt Street
Kitchener, Ontario
Discover the perfect space to grow your Business in this 2,190 Sq. Ft. Main Floor unit (1A) located at 325 Breithaupt Street in Kitchener. Offering EMP-2 zoning, this versatile property accommodates a wide range of permitted uses including light industrial, small manufacturing, and other business uses such as contractor/trades operations, craftsperson workshop, printing/publishing, building/supply, and more — making it ideal for both established companies and growing enterprises. The unit features a functional layout suitable for a variety of business needs and on-site parking. The prime location provides excellent access to major routes, public transit, and area amenities, ensuring convenience and connectivity for your operations. Secure this flexible space in one of Kitchener’s thriving business corridors. (id:50886)
Royal LePage Wolle Realty
101-109 King Street W
Prescott, Ontario
Opportunity to purchase an established restaurant/pub in the heart of Prescott. Price includes business, chattels and building, with two apartments and commercial rental space. Located at the main corner of downtown, across the street from the marina and amphitheatre. Business may be purchased on its own. Financial information available upon request to Listing Agent. (id:50886)
Homelife/dlk Real Estate Ltd

