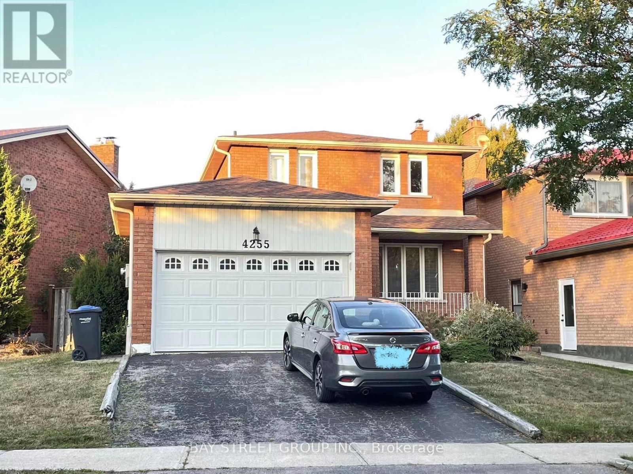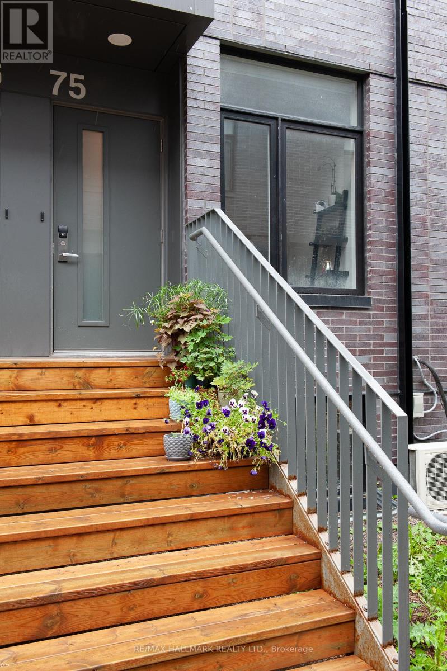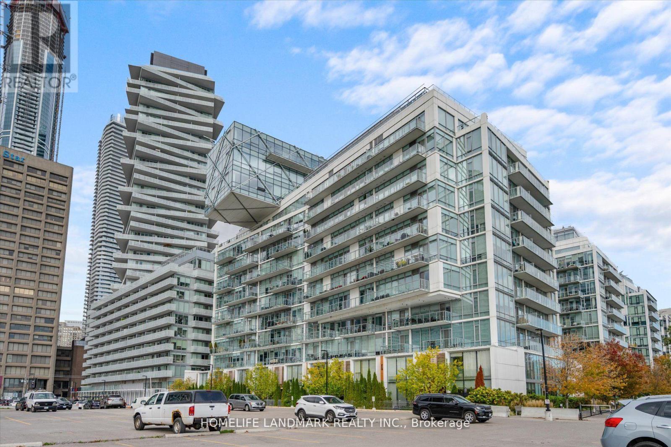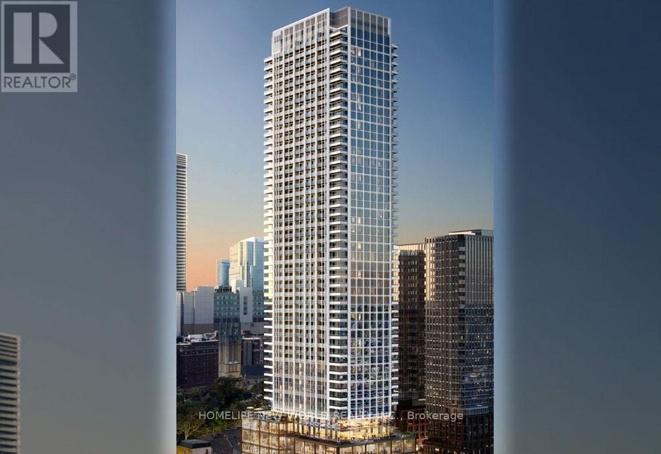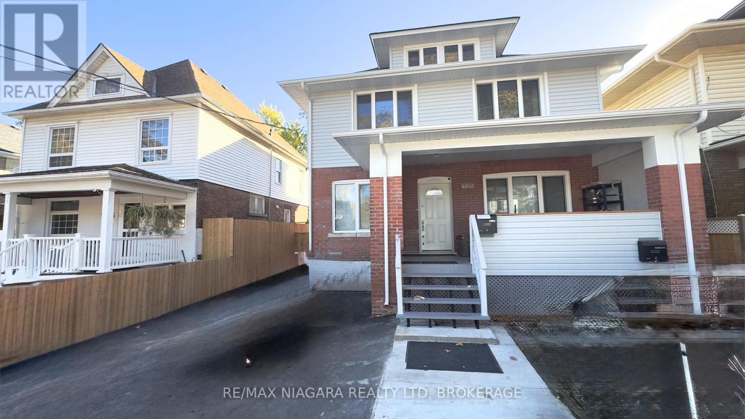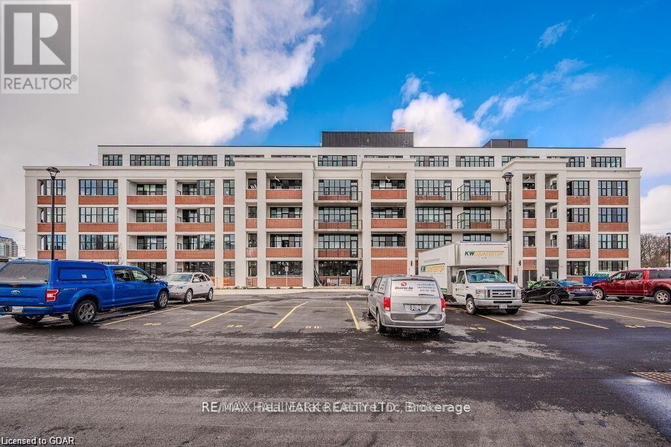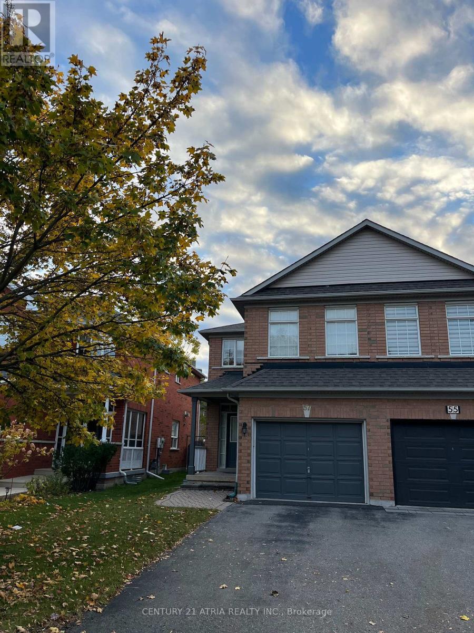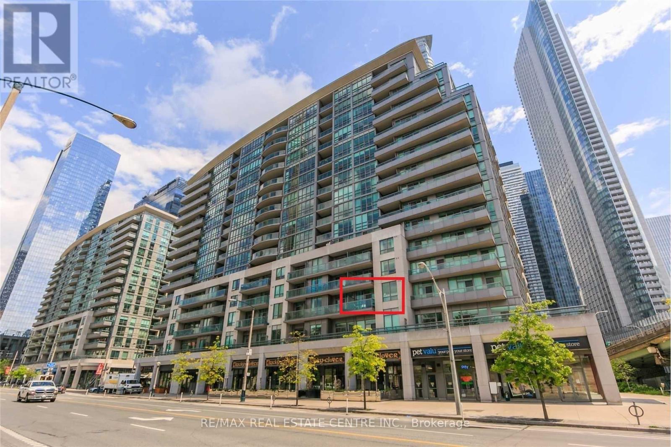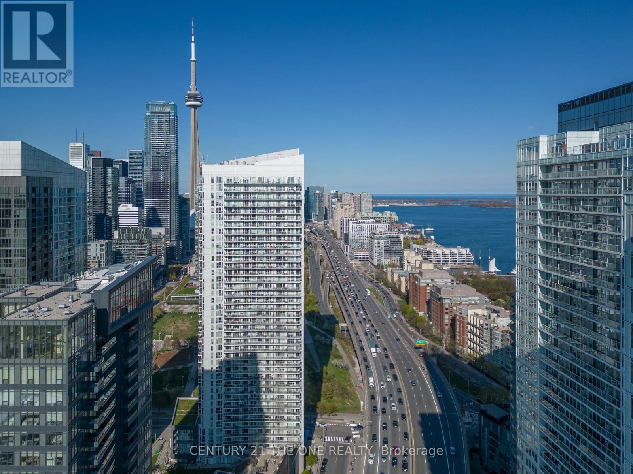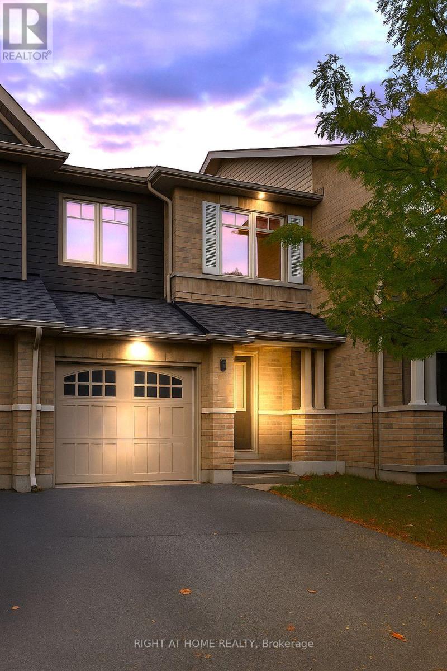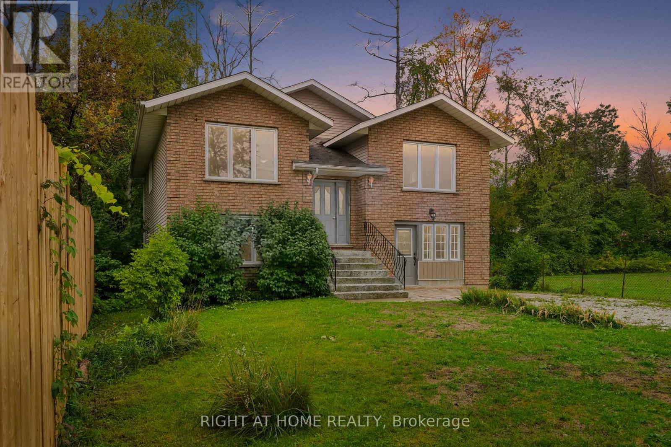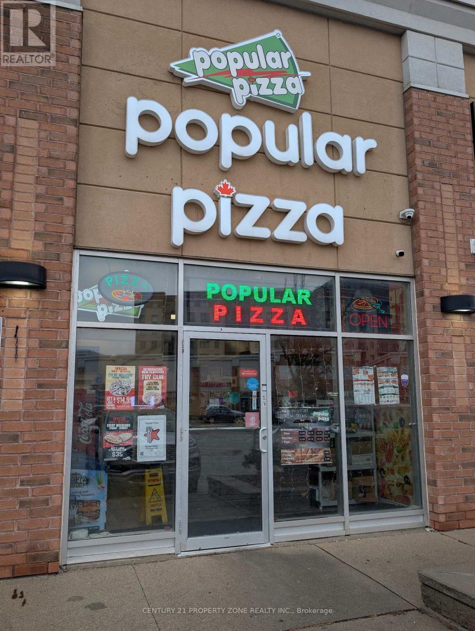4255 Wakefield Crescent
Mississauga, Ontario
Fantastic Spacious Home in "Deer Run Community". Heart of Mississauga. Steps to Squire One, Bus, Go Train Station, Supermaket, Schools, Library, City Hall, Parks and Trails. Mins to Hwy. Kitchen with Granite Counter Top, Laminate/Ceramic Floors Through-Out on the above ground. *** Whole House Include Basement***. (id:50886)
Bay Street Group Inc.
75 - 1760 Simcoe Street N
Oshawa, Ontario
-Type : spacious PRIVATE half basement ensuite room in a spacious 3 bed furnished Townhome- **private 4-piece bathroom inside the room- **Large walk-in closet, **lots of storage- **Shared kitchen, living room and laundry -Location : Simcoe and Niagara, Oshawa -**Move in : January 01, 2026 **WiFi is included, you will split hydro with roommates - Few mins to UOIT/Ontario Tech University/Durham College and Shoppers, Costco (id:50886)
RE/MAX Hallmark Realty Ltd.
Th102 - 29 Queens Quay E
Toronto, Ontario
Furniture Included! Welcome to Pier 27, a luxury 2-storey townhouse right by the lake, your private oasis in the city! This executive residence combines elegance, comfort, and convenience in every detail, offering over 2,247 sq.ft. of refined living space with 3 bedrooms, 4 bathrooms, parking, locker, and your own private elevator to all floors. Beautifully designed by an Italian designer with $$$ custom finishes - featuring 10-foot ceilings, full-wall designer wallpaper, custom millwork, modern lighting, and top-of-the-line craftsmanship throughout. The open-concept main floor showcases Miele & Sub-Zero appliances, granite countertops with matching backsplash, gas cooktop, breakfast bar, and custom cabinetry. The spacious dining and living areas feature hardwood floors, a contemporary fireplace, and large windows with electronic blinds - perfect for entertaining or relaxing evenings at home. Step out to your private patio overlooking the landscaped courtyard - ideal for BBQs, morning coffee, or quiet outdoor dining. Enjoy world-class amenities including indoor & outdoor pools, fitness centre, dry & steam saunas, theatre room, party room, library, guest suites, pet-wash station, visitor parking, and 24-hour concierge. Just steps to Union Station, the Financial District, St. Lawrence Market, Scotiabank Arena, top restaurants, cafes, and supermarkets. Quick access to QEW and DVP. Experience the perfect blend of luxury, lifestyle, and location - all in one sophisticated waterfront retreat. Furniture negotiable. (id:50886)
Homelife Landmark Realty Inc.
5206 - 88 Queen Street E
Toronto, Ontario
High-floor 50+ south-facing unit with a spectacular bright, unobstructed lake view. Brand-new 1 bedroom, 1 bathroom suite at 88 Queen St E-never lived in and ready for move-in. Open-concept layout. A large private balcony offering spectacular lake and city views. The modern kitchen features brand-new stainless steel appliances-dishwasher, oven, microwave, and refrigerator. Sleek contemporary finishes, floor-to-ceiling windows, and outstanding natural light. Building amenities include 24-hour security, outdoor pool with rooftop terrace, fitness centre, and visitor parking. Located in the heart of downtown Toronto. Walk to TMU University, close to George Brown College and University of Toronto St. George campus. Steps to Eaton Centre, Financial District, subway station, streetcar, restaurants, and supermarkets. A true 100-score convenience lifestyle. (id:50886)
Homelife New World Realty Inc.
Basement - 4992 Mcrae Street
Niagara Falls, Ontario
Welcome to 4992 McRae Street Lower Unit. This 1 Bedroom Lower Level apartment has new appliances (Fridge, Stove, Washer & Dryer), Eat-In Kitchen, Built In Closets, and 3 Piece Bath with Stand-up Shower. The Apartment is available as Unfurnished or Furnished, You Decide. This Unit is Minutes from the Attractions of Niagara Falls yet located far enough away to enjoy the tranquility of a quiet street. (id:50886)
RE/MAX Niagara Realty Ltd
415 - 120 Huron Street
Guelph, Ontario
Bright and spacious 1-bedroom + den, 1-bathroom historic loft offering a perfect mix of character and modern comfort. Featuring high ceilings, large windows, and an open-concept layout with brand-new kitchen appliances. The den is ideal for a home office or guest space. Enjoy great building amenities, including a rooftop terrace, gym, music/games room, pet wash station, and bike storage. Located steps from Guelph's vibrant downtown, close to restaurants, shops, trails, and the GO Train - while maintaining a peaceful atmosphere. Includes 1 parking spot, and storage locker. (id:50886)
RE/MAX Hallmark Realty Ltd.
57 Rideau Drive
Richmond Hill, Ontario
Stunning Bright Semi Detach In Most Demanded Richmond Hill, Quiet Street, Recently Renovated - Kitchen Cabinet, 2nd floor Hardwood, Attic insulation Top-Up and repaint the whole house. No Carpet. Driveway Can Park 2 Cars. No Side Walk. Minutes Away From Bus Stop/Go Station/Shopping & All Amenities. Easy Access To Hwy 7/Hwy407/Yonge. Tenant pay all utilities, tenant insurance, $300 Key and remote deposit. Cold room and under stairwell in basement are used for owner storage. No pets and non Smokers. (id:50886)
Century 21 Atria Realty Inc.
309 - 25 Lower Simcoe Street
Toronto, Ontario
Welcome To This Spacious 1 + Den Condo With An Unobstructed View Of Cn Tower, Rogers Centre And Roundhouse Park, Located In Dt Toronto. 9 Ft Ceilings, Shows 10+, Fully Upgraded Kitchen, Very Practical Layout. Spacious Bedroom And Den. This Building Has Direct Access To The Path, Union Station, Restaurants, Bars And Entertainment Without Getting Outdoors. Very Well Kept Building With Top-Notch Amenities.Parking & Locker Included. Don't Miss This Gorgeous Unit. (id:50886)
RE/MAX Real Estate Centre Inc.
1003 - 75 Queens Wharf Road
Toronto, Ontario
Welcome to Your Future Home! Discover this bright and spacious 1-bedroom + den condo located in the heart of downtown Toronto. Enjoy breathtaking, unobstructed views of the city skyline, CN Tower, right from your window. Live steps away from CN Tower, Rogers Centre, scenic parks, and the Financial & Entertainment District. Building Amenities Include: Gym, Indoor Pool, Rooftop Hot Tub & Patio, Basketball Court, Party Room, Library, Billiards, Theatre, and Boardroom, Elegant Lounge, Guest Suites, and 24/7 Concierge & Security. Perfectly located near multiple transit stops, the waterfront, restaurants, parks, and library. Plus, enjoy easy access to the DVP, Gardiner Expressway, and Lakeshore Blvd. Walk distance to CNE in the summer! Dont miss this incredible opportunity to live in one of Torontos most vibrant and connected neighbourhoods! (id:50886)
Century 21 The One Realty
134 Mancini Way
Ottawa, Ontario
Welcome to the luxurious Minto Manhattan model. At the height of its popularity in the early 2000's, it has set the standard for luxury town homes, a model eternalized in this timeless classic. The perfect open concept layout, this 3 bedroom, 2 bathroom + 1 half bath, and 1 car garage home is the ultimate suite for living and entertaining. Located in the expansive and popular community of Barrhaven. A safe, quiet and family friendly community, ideally located beside parks, schools, shopping and transit. The main level features gleaming hardwood floors and railings, with open sight lines to from the living room, dining room and kitchen. The kitchen features a spacious island, luxury back splash, stainless steel appliances, and breakfast area. The fully finished basement, has a maximized footprint with no wasted space, with look-out windows. The primary bedroom features a large walk-in closet, and the en-suite bathroom has a large soaker-tub with stand-up shower. (Photo are virtually staged) (id:50886)
Right At Home Realty
138 45th Street N
Wasaga Beach, Ontario
Nestled in the heart of vibrant Wasaga Beach, this charming home offers the perfect blend of comfort and coastal living. Just moments from the sun-soaked shoreline, it's an ideal retreat for anyone seeking a relaxed lifestyle close to the water.Step inside to a spacious, light-filled layout featuring open living and dining areas that flow seamlessly - perfect for entertaining or unwinding after a day at the beach. The kitchen provides ample storage and a walkout to the backyard through a brand-new back door, while the lower level has been refreshed with new flooring throughout, creating a bright and inviting space. Enjoy year-round comfort with air conditioning included.The home's versatile layout offers plenty of flexibility, whether you need space for a home office, multi-generational living, or a private guest suite. Ample parking, a generous lot size, and a family-friendly neighbourhood complete the package - all just steps from schools, parks, shops, and public transit.Outside, embrace all that Wasaga Beach has to offer. Take evening strolls to the sandy waterfront, watch stunning sunsets, and enjoy a lifestyle rooted in relaxation and recreation.Don't miss this opportunity to lease a beautiful home in one of Ontario's most beloved beach towns. (id:50886)
Right At Home Realty
#38 - 35 Karachi Drive
Markham, Ontario
Exceptional opportunity to own a well-established and reputable pizza franchise - "Popular Pizza", located in a prime high-traffic area surrounded by major amenities, residential neighborhoods, and thriving businesses. This turn-key operation is fully equipped and designed for smooth. The franchise enjoys strong brand recognition, a loyal customer base, and steady walk-in and delivery sales, ensuring consistent cash flow and long-term success. With excellent visibility, ample parking, and proven sales performance, this location is ready for a new owner to step in and continue growing the business. Be your own boss with a profitable and easy-to-operate franchise that's generating income from day one. Don't miss this rare chance to own a trusted brand in a thriving community! (id:50886)
Century 21 Property Zone Realty Inc.

