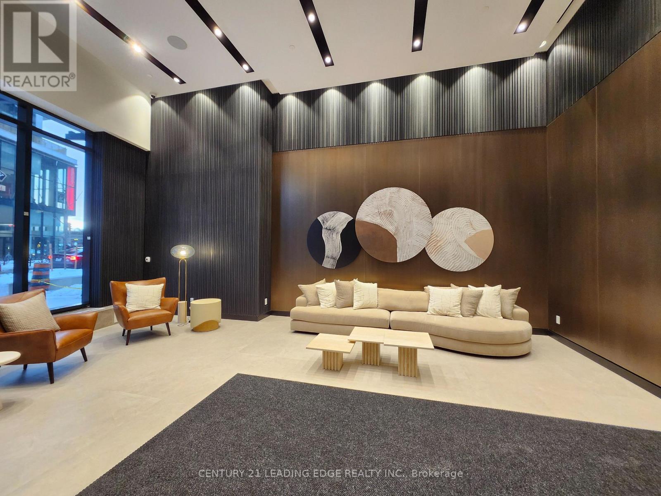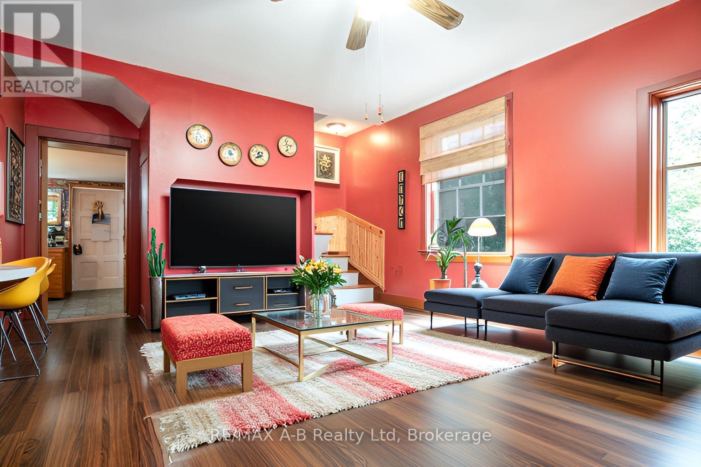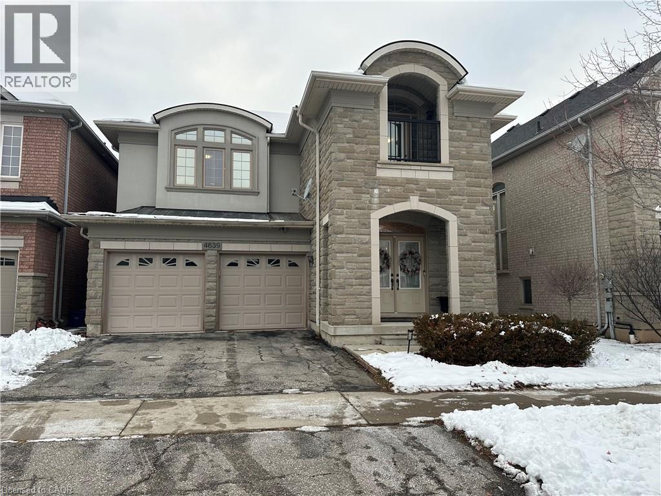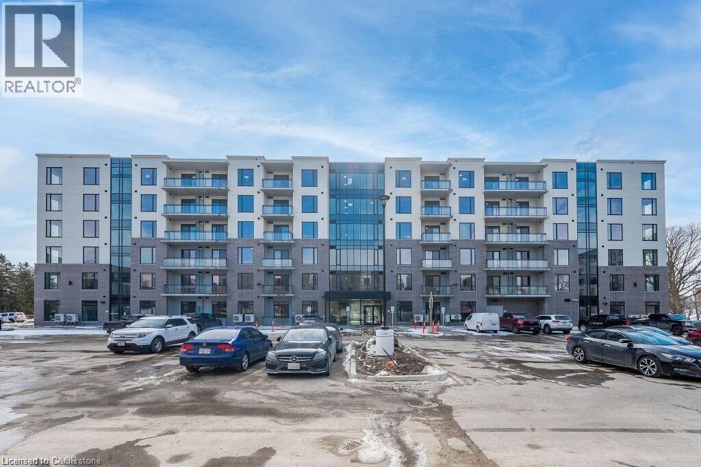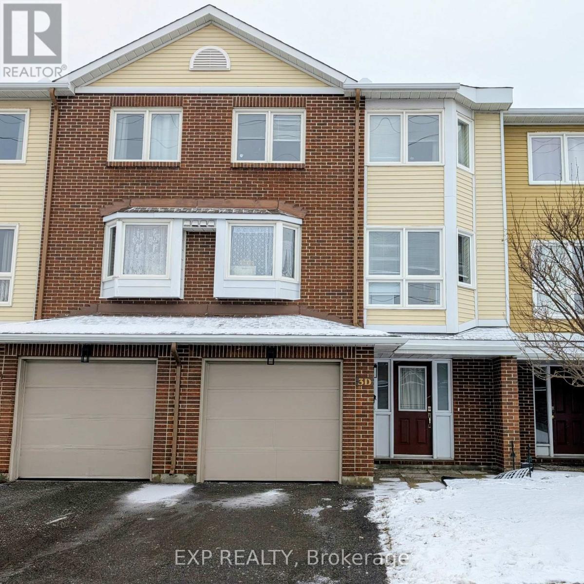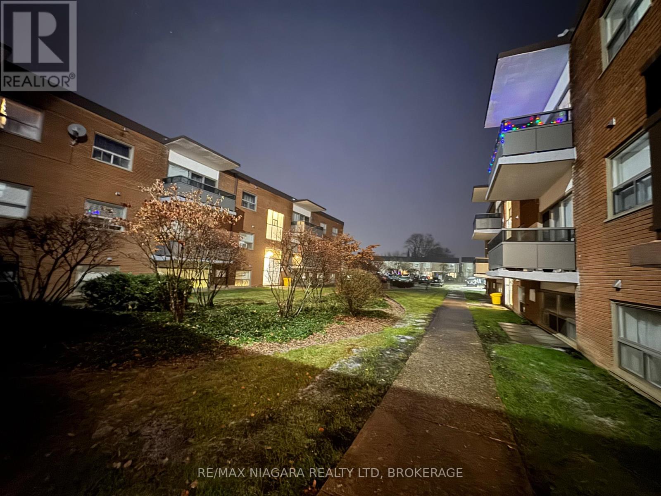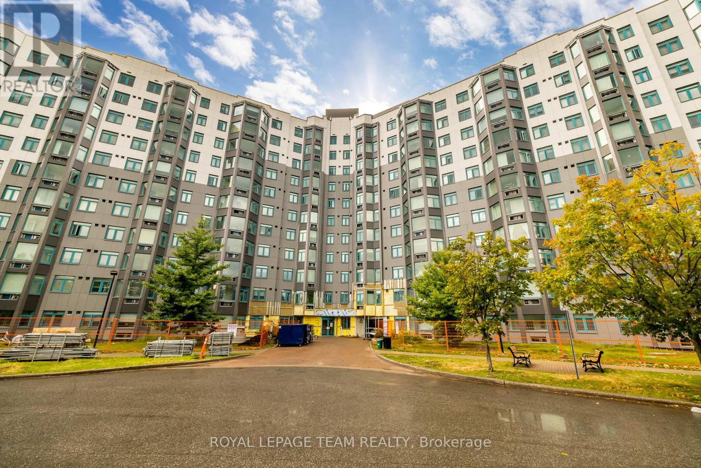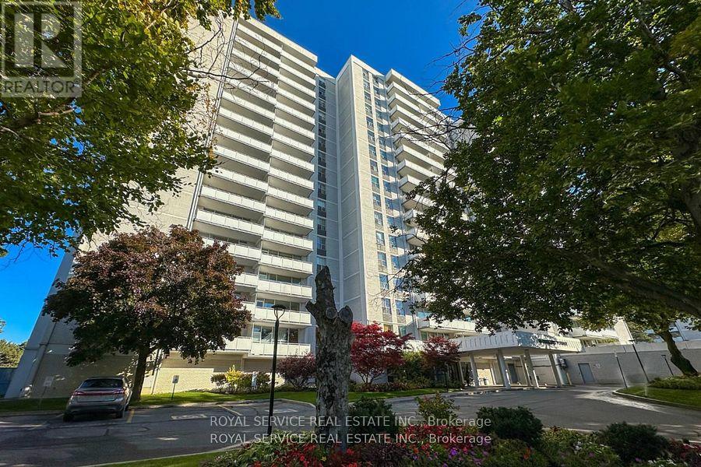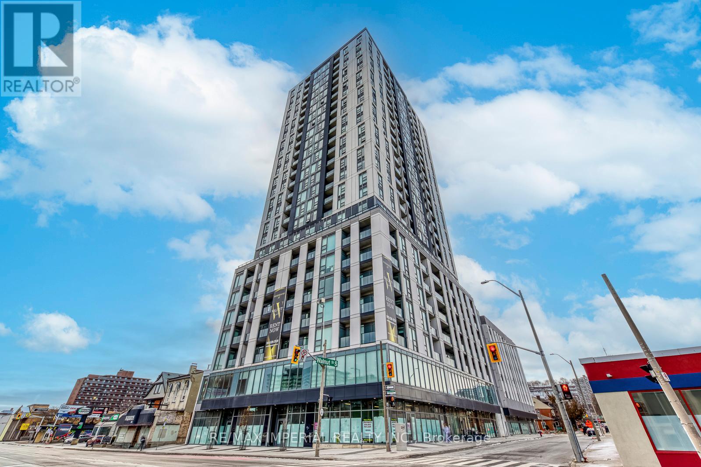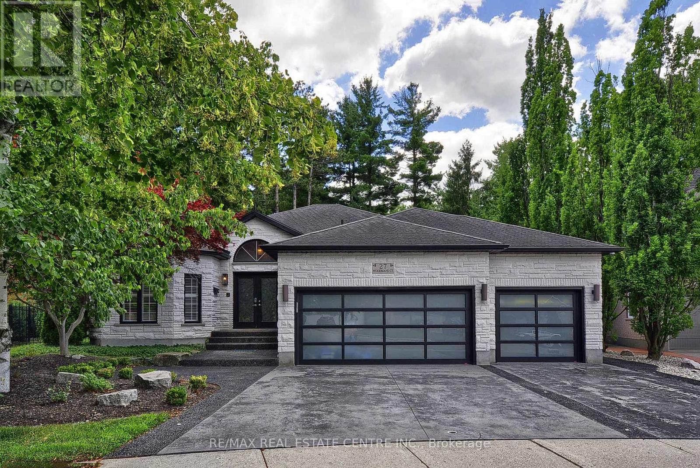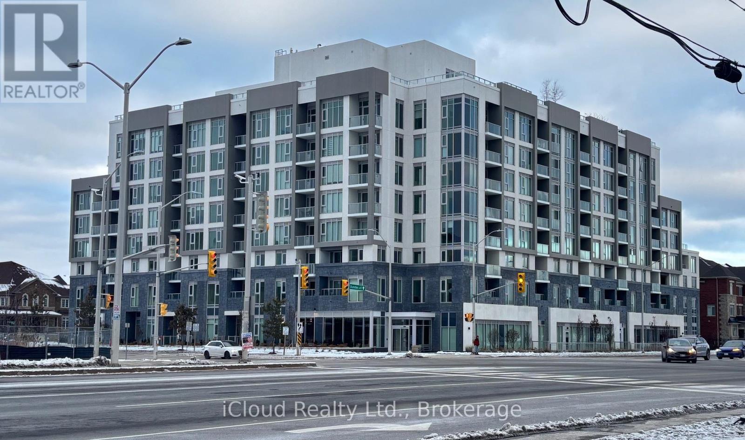3302 - 20 Soudan Avenue
Toronto, Ontario
Brand new Y&S Condos at Yonge & Eglinton-where luxury meets lifestyle in the heart of Midtown Toronto!Beautiful 1-bedroom Northeast corner suite filled with natural sunlight, featuring floor-to-ceiling windows and a sleek contemporary kitchen with integrated appliances.Enjoy exceptional building amenities including a Co-Working Space, Meeting Room, Party Room with Catering Kitchen, Guest Suite, Yoga Studio, Fitness Centre, and a Children's Play Area.Unbeatable location-just steps to the Yonge-Eglinton subway, shopping, restaurants, and entertainment. Perfect for those seeking convenience and modern urban living! (id:50886)
Century 21 Leading Edge Realty Inc.
48 Franklin Drive
Stratford, Ontario
Over 100 Years Old, full of Charm & Character! Here is your opportunity to own one of the area's original farmhouses, a true piece of history surrounded by trees and nature. Country in the city. This character-filled home features 4 spacious bedrooms, 2 bathrooms, and a welcoming country-style kitchen. Tucked away from everything and everyone, sitting among mature trees and nature's embrace, yet just three streets from major shopping and conveniences, it offers the best of both worlds. Recent updates include hydro, plumbing, and refinished wood floors. Across from a community garden, the property sits peacefully, providing privacy and tranquility. Cute as a button and full of charm, this unique home is ready for its next chapter. This over 100-year-old farmhouse is one of the area's true originals, a home that has gracefully stood the test of time. Bursting with character, and a warm, country-style kitchen that invites family gatherings and quiet mornings alike. Beautifully maintained wood floors blend modern comfort with timeless appeal. The home offers rare tranquility without sacrificing convenience. Full of charm and personality, this unique residence is truly cute as a button. Come experience its history, its peaceful setting, and the lifestyle it offers. Book your private tour today and discover a home like no other! Plenty of parking for multiple cars , RV, boat and all your toys. Photos are AL staged. (id:50886)
RE/MAX A-B Realty Ltd
4639 Drever Road
Burlington, Ontario
Discover this spacious 4 + 1bedroom home situated on a quiet, family-friendly street in the highly desirable Alton Village neighbourhood. Offering almost 2800 sq. ft. of beautifully designed living space, the main level features 9-foot ceilings, pot lights, open-concept principal rooms, and a convenient laundry/mud room. The large eat-in kitchen provides ample workspace and direct access to a professionally landscaped backyard—perfect for family gatherings and outdoor relaxation. Upstairs, you’ll find four generous bedrooms, including a stunning primary retreat complete with a spa-like 5-piece ensuite and an expansive walk-in closet. The fully finished basement extends the living space even further with a bright recreation room, separate family room, full bathroom, and an additional bedroom—ideal for guests, teens, or extended family. A double garage with openers, along with two driveway parking spaces, offers excellent convenience. This wonderful home is steps from parks and close to groceries, shopping, great schools, and major highways. A perfect blend of comfort, style, and location in one of Burlington’s most sought-after communities. (id:50886)
Leaf King Realty Ltd.
107 Roger Street Unit# 203
Waterloo, Ontario
Located in the heart of vibrant uptown Waterloo, the new Spur Line Commons condos at 107 Roger street are sure to impress. Bristling with numerous upgrades spanning quartz counters, pot lights, premium cabinetry, modern luxury vinyl plank flooring and more, unit 203 offers an inviting combination of modern sophistication and classic charm. Thanks to an efficient, open concept design, the space feels much larger than you might expect, easily accommodating the needs of singles and couples, even those who primarily work from home. Convenient in-suite laundry and outdoor balcony are further highlights. And finally, we'd be remiss if we didn't emphasize the location - you're mere steps from everything Uptown Waterloo has to offer, whether that's transportation, shops, restaurants, cafes, and a very short distance from Waterloo's two universities. Building amenities include modern technologically controlled access, a party room and a bike storage room. If you're ready to embrace the lifestyle Uptown Waterloo has to offer, don't sleep on the new Spur Line Commons and 107 Roger, Unit 203. Optional parking available close by via City of Kitchener monthly parking passes. (id:50886)
RE/MAX Solid Gold Realty (Ii) Ltd.
3d Crestlea Crescent
Ottawa, Ontario
Now available for lease: a bright and well-maintained 3-bedroom, 3-bathroom townhouse in the desirable Tanglewood community. The main level offers durable vinyl/laminate flooring, a versatile den with direct access to a private enclosed patio, and a kitchen finished with granite countertops. The upper level features comfortable carpeted bedrooms and generous natural light throughout. Situated in a convenient, family-friendly neighbourhood close to parks, schools, transit, and everyday amenities, this property provides an excellent leasing opportunity for tenants seeking comfort and convenience. (id:50886)
Exp Realty
140 Vansittart Avenue
Woodstock, Ontario
Welcome to 140 Vansittart Avenue, a beautifully preserved early 1920's Tudor Revival residence that seamlessly blends historic character with modern updates. Set on Woodstock's most prestigious street, this home features the classic charm of stucco and half-timbered gables, multi-light casement windows and an inviting off-centered entry. Inside, the original craftsmanship shines through with gleaming original hardwood floors, rich wood trim and crystal door knobs that have been lovingly maintained. The spacious main floor is anchored by a striking double-sided wood burning fireplace between the 4 season sunroom and main living room. Upstairs, the bedrooms are generously sized with ample closet space, a rare feature for a home of this vintage. The finished basement extends the living space in this home. Recent updates provide peace of mind, including a newer chimney, a redone driveway, a durable metal roof with leaf filters and a brand new garage roof. There is a single car garage and a beautifully landscaped large, private backyard. Located just steps to parks and splashpads and a short walk to all levels of schools and the library. This is a home that offers the best of both worlds, timeless architectural beauty paired with thoughtful modern improvements. 140 Vansittart Avenue is more than just a house; it is a piece of Woodstock's history and an opportunity to own a property filled with character, warmth and lasting appeal. (id:50886)
Revel Realty Inc Brokerage
201 - 242 Oakdale Avenue
St. Catharines, Ontario
ALL INCLUSIVE!!! Welcome to 242 Oakdale Ave, a well-maintained 2-bedroom, 1-bathroom condo offering spacious and modern living in a desirable location. This second-floor unit features a private balcony that fills the living room with natural light, creating a bright and comfortable living space. The functional kitchen includes a breakfast bar and opens seamlessly to the living area, making it ideal for everyday living or entertaining. Two generously sized bedrooms and ample hallway closet space provide plenty of storage, while a modern 4-piece bathroom completes the suite. The unit includes one exclusive assigned parking space, and condo fees are included, covering heat, hydro, water, property management, common area/exterior insurance, and lawn care & snow removal-offering hassle-free living. Ideally located close to shopping malls, outlets, downtown, golf courses, the library, and major highways, this condo offers convenient access to the entire region while remaining tucked away from heavy traffic. Available for lease-book your private showing today. (id:50886)
RE/MAX Niagara Realty Ltd
115 - 1025 Grenon Avenue
Ottawa, Ontario
2 bed 2 bath Debussy model featuring impressive list of building services and amenities. Spacious 6 acre condo property with heated salt water pool and pickleball/tennis courts outside. Inside features squash courts, exercise room, sauna, theatre room, crafts room, golf room, bike room, games room, library, music room, with piano and keyboard, rooftop deck and party room. Unit itself has solarium -sunroom area for reading or just relaxing. This spacious unit on the main level would be a bonus for anyone with mobility issues or anyone with a pet that needs to go out. The open concept kitchen with granite countertops was redone 8 years ago. All special assessments have been paid by the Seller and construction should be completed by end of 2025 on the exterior of this gorgeous building. Immediate closing available. (id:50886)
Royal LePage Team Realty
1008 - 10 Parkway Forest Drive
Toronto, Ontario
Welcome to Unit 1008 on 10 Parkway Forest Drive, a beautifully updated condo that boasts open space and plenty of natural light! Situated just south of Fairview Mall, this apartment is perfectly located within walking distance to the subway, schools, parks, recreation centres, and a variety of shopping options. In addition to these walkable amenities, this condo also offers quick access to the 401, making your morning commute that much easier. Step inside to discover a beautifully updated bright and modern interior, featuring laminate and ceramic flooring throughout, and an updated kitchen equipped with stainless steel appliances and granite countertop. Enjoy the nor's facing views from your private balcony, or take part in one of many activities that the common elements have to offer, including swimming, tennis, the sauna, or the exercise room. Enter into the real estate market with this move-in ready condo, it's just waiting for your personal touch! (id:50886)
Royal Service Real Estate Inc.
1308 - 49 Walnut Street S
Hamilton, Ontario
Welcome to the beautiful Wayfarer Suite at Walnut Place. This spacious 898 sq.ft. apartment opens with a welcoming foyer and built-in closets. The primary bedroom offers peaceful northern lake views and a private 3-piece ensuite. Large windows throughout the suite fill every room with natural light.Two additional generously sized bedrooms, a modern 4-piece bathroom, and in-suite laundry add to the comfort and convenience. The kitchen features stainless steel appliances, abundant cabinetry, an island, and an open-concept layout that flows seamlessly into the living area.Step out from the living room onto the west-facing balcony and enjoy sunset views over the city. Stylish, bright, and ideally located-this is downtown living at its best. (id:50886)
RE/MAX Imperial Realty Inc.
27 Woodmans Court
Kitchener, Ontario
Welcome to this one of a kind, luxury bungalow in one of Doon's most exclusive enclaves; Wyldwoods. This extraordinary residence is on a private court with an extraordinary lot that will transform you to a private oasis. With an abundance of mature trees, you'll enjoy resort-style living in your own backyard. With an in-ground pool, expansive maintenance-free composite deck with a bridge to a fully finished outdoor living area. French doors from the primary bedroom and also from the kitchen lead to this beautiful outdoor space. For additional outdoor living, tucked away in the trees is a patio with a wood burning fireplace. This custom-built bungalow has been fully transformed and updated in the last 3 years and features Venetian plaster walls and finishes that were meticulously sourced and often not found in local home improvement stores. The main level features 3 spacious bedrooms, two of them each have their own private ensuite bathroom plus the 3rd full bathroom on the main level. The primary ensuite features imported artisan tiles from Spain, a soaker tub and an oversized glass enclosed shower & granite counters. The showpiece kitchen has custom built-ins and features such as the island table with attached wine wall, and a one of kind ceiling mural. The fully finished basement has a walk out with french doors to the pool, a massive media room and spa inspired bathroom complete with an enclosed steam room/shower. Also in the basement, a complete apartment with a separate private entrance from the garage walk down, suitable for multigenerational families, or those looking for additional income from the basement apartment. Three gas fireplaces! Each with one of a kind stone mantels. The dream triple garage features wall mounted whisper quiet door openers and hydraulic car lift/hoist. AC 2024, pool heater 2019, pool liner 2018, pool pump 2010. (id:50886)
RE/MAX Real Estate Centre Inc.
Ph114 - 412 Silver Maple Road
Oakville, Ontario
Welcome to the newest modern condominium!Be the first to live in this stylish, brand-new Penthouse:an 825 sq.ft,2-bed+den unit w/10' ceilings open concept layout. Premium laminate flooring&floor-to-ceiling windows flood the space w/natural light,framing unobstructed southwest views.Elegant 8' interior doors w/3"casing add a touch of sophistication.Modern kitchen w/custom cabinetry,quartz countertops,&backsplash.Brand-new stainless steel Energy Star refrigerator,dishwasher,range&vented microwave hood-fan.The sun-filled primary bedroom boasts a spa-like en-suite,&a large closet.The spacious second bedroom features unobstructed views&a generous closet, perfect for comfort&storage.The main washroom impresses w/custom vanity cabinets, a pressure-balanced bathtub/shower, privacy lock,&a water-efficient low-flow toilet.Convenient in-suite laundry w/a white Energy Star stacked unit,featuring a washer&front-loading dryer, tucked away in a closet.The extra den offers a versatile space for a home office or media room.Control your smart home effortlessly w/in-suite wall pad-manage temperature,security cameras,&visitor access.Includes 1 underground parking ,1 storage locker,&high-speed Bell Fiber Internet.The Post is a modern condo,a sought-after neighborhood known for its boutique shops&retail amenities.Located near Hwys 407&403 for GTA commutes.A 24-hour concierge welcomes guests,monitors building access,accepts parcels.Social Hub, located in the lobby's upper level,is a sophisticated space designed by world-class architects&interior designers.It offers a comfortable setting for socializing or conducting business.Modern w/fully equipped fitness&yoga facilities,entertainment lounges,&co-working spaces.Host unforgettable gatherings in elegant Party Room,featuring private dining,lounge areas,&prep space.Unwind in the Games Room for relaxed afternoons or post-dinner fun.Elevate your experience on Rooftop Terrace:al fresco dining w/BBQ stations,fireside lounging,&panoramic views. (id:50886)
Ipro Realty Ltd.

