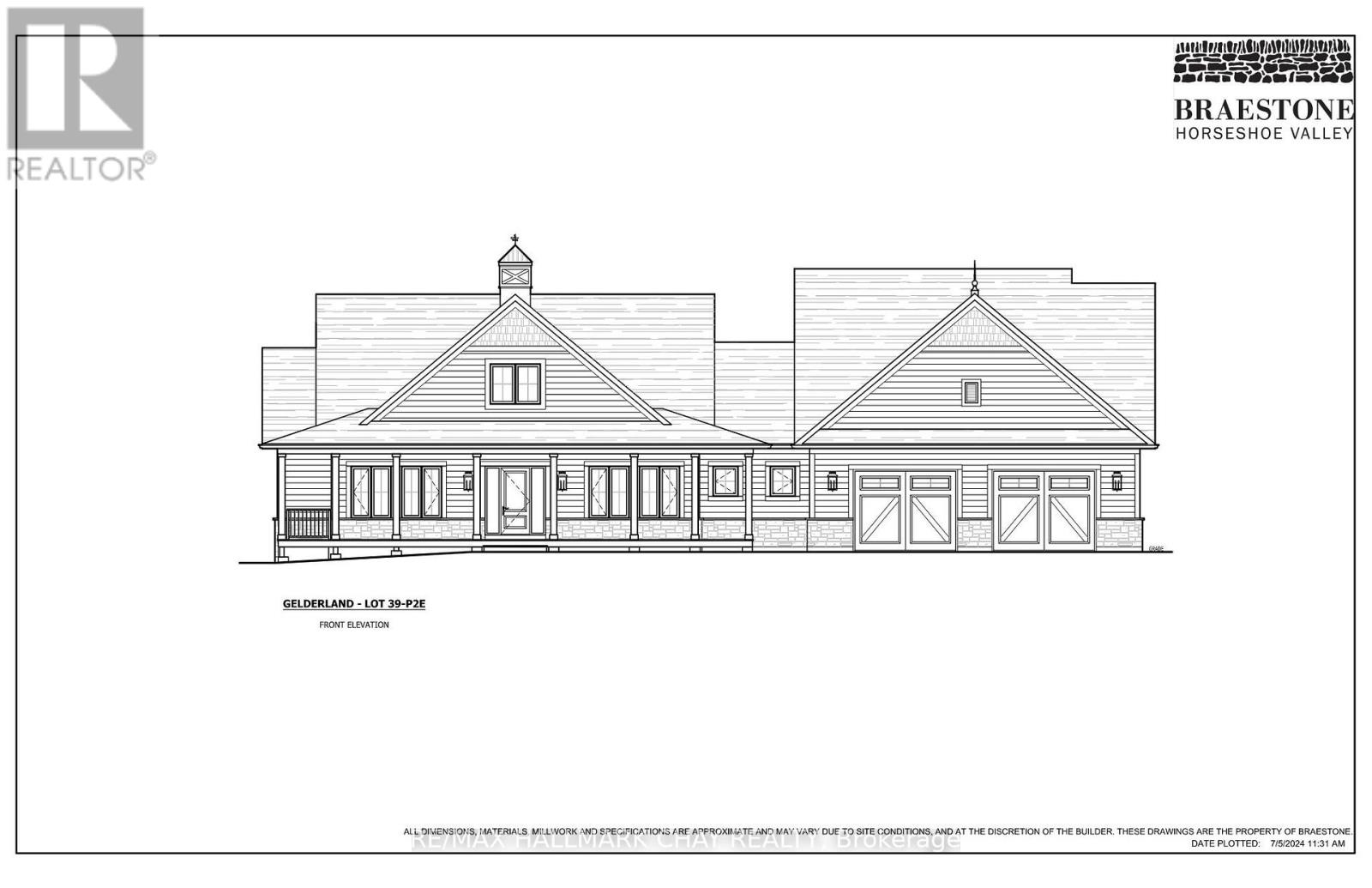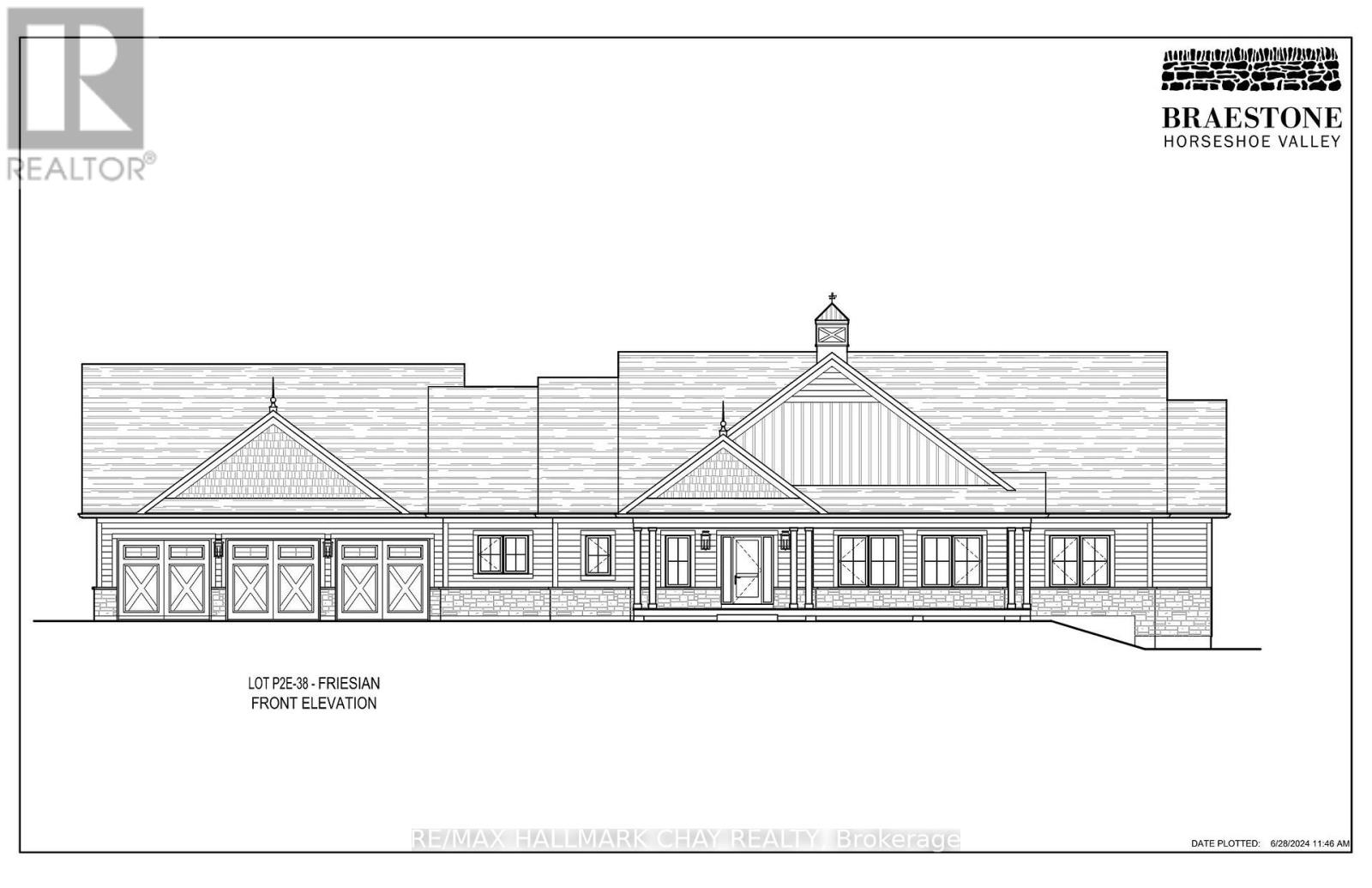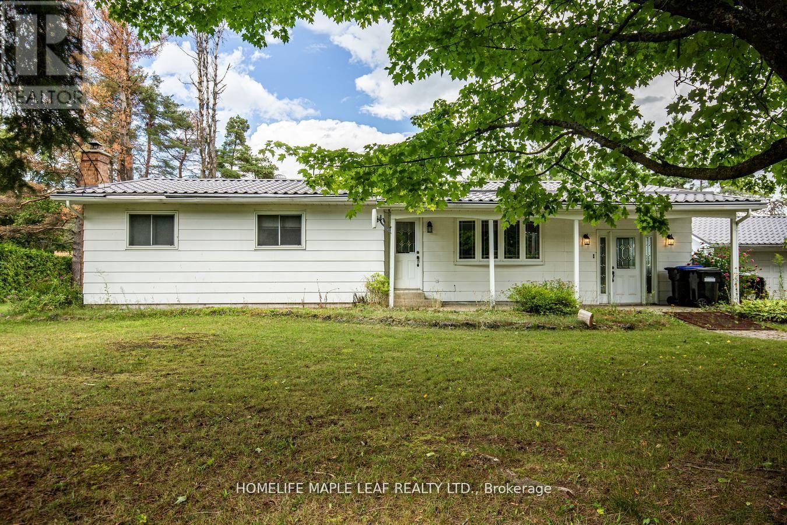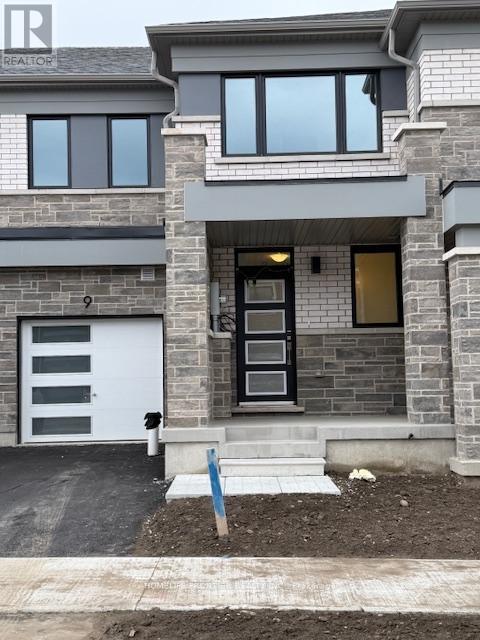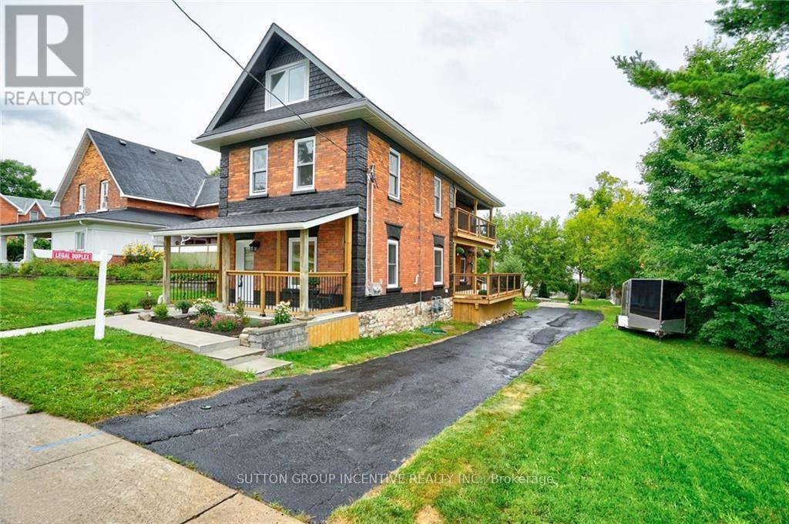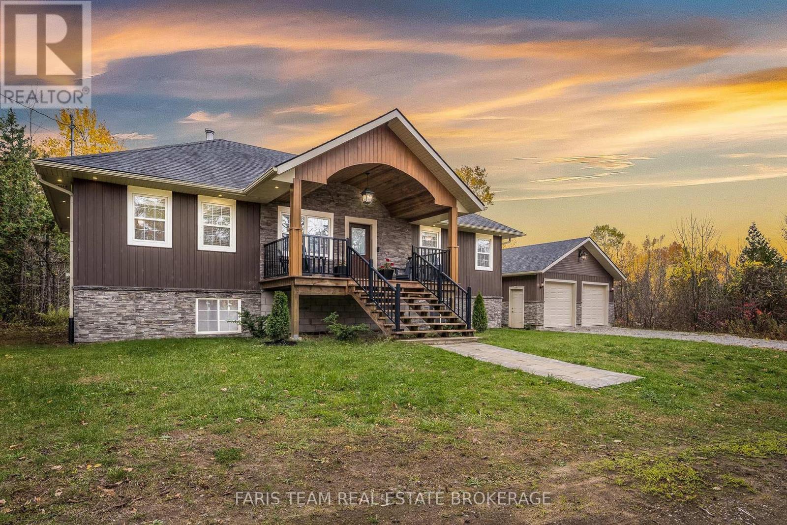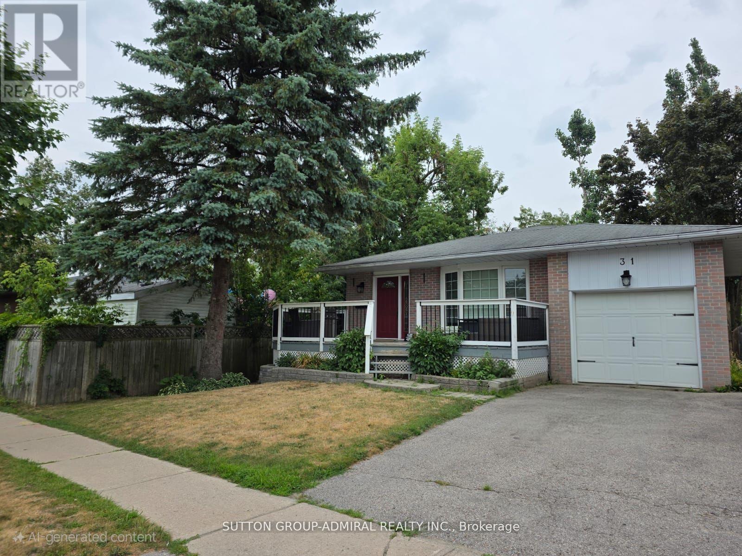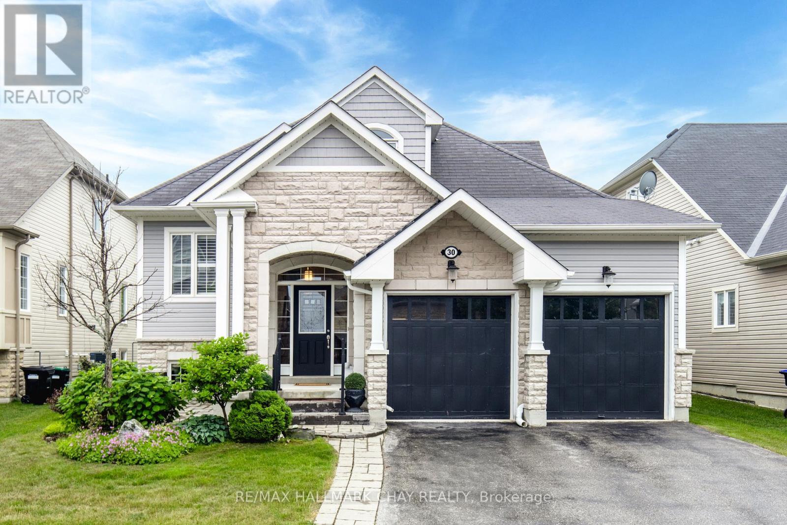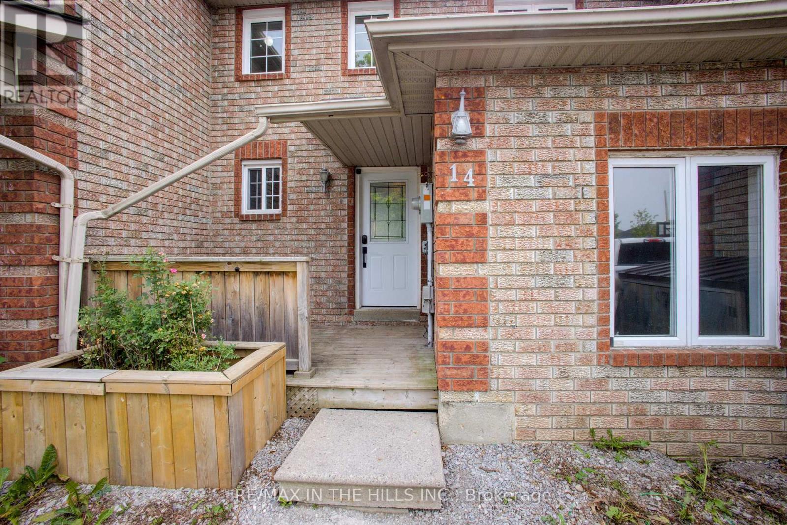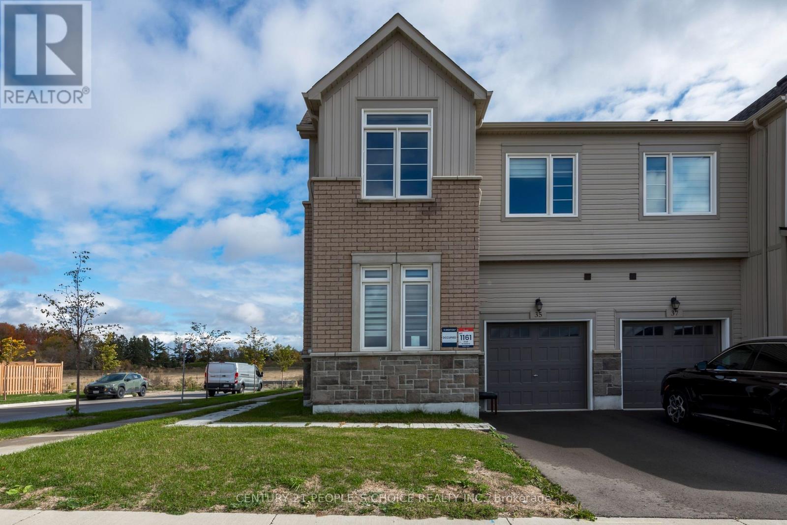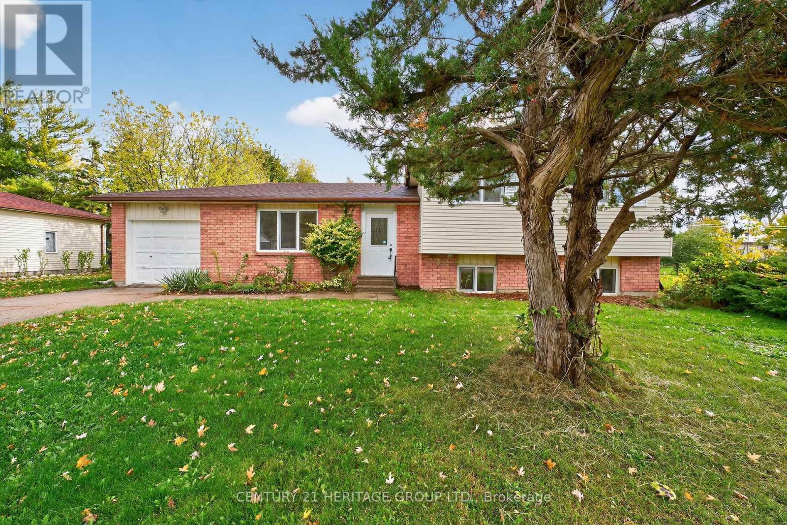Lot 39 Friesian Court
Oro-Medonte, Ontario
Customized builder home under construction. ACT NOW! You still have time to choose all of your interior colours and materials. This home incorporates many of the changes and structural upgrades discerning purchasers at Braestone have selected, and you can benefit. Move-in Fall 2025 or discuss flexible closing date options to suit your needs. This is a fantastic opportunity to move into a brand new home at Braestone and take advantage of significant savings. With interest rates forecasted to continue to lower, now is the time to act. This Gelderland model is situated on a walk-out lot and offers 4,300 s.f. of finished living space with 3+1 bedrooms and 3 baths. Dramatic open concept design. Large windows across back including expansive 16 ft bi-part sliding doors. Walk-out from great room to large covered composite deck with glass framed railing. Vault ceiling in great room with floor-to-ceiling stone fireplace surround. Hardwood plank flooring in main principal rooms. Separate dining room with 10 coffered ceiling. Stone counters in kitchen with separate walk-in pantry with sink. Bathrooms feature frameless glass showers. Fully finished basement with 9 ft ceilings and large windows. Garage space is equivalent to 3 car with two 10 wide doors and with stairs up to storage loft above. Central Air Conditioning. Low maintenance James Hardie siding. Full list of standards available. Located between Barrie and Orillia and approx one hour from Toronto. Oro-Medonte is an outdoor enthusiast's playground. Skiing, Hiking, Biking, Golf & Dining at the Braestone Club, Horseshoe Resort and the new Vetta Spa are minutes away. Braestone offers a true sense of community and is an excellent place to raise a family or to retire. **EXTRAS** Community amenities include: Kms of Trails, Pond Skating, Snowshoeing, Baseball, Seasonal Fruits and Vegetables, Maple Sugar Shack, Small Farm Animals, Christmas Tree Farm and Many Community & Farm Organized Events. (id:50886)
RE/MAX Hallmark Chay Realty
Lot 38 Friesian Court
Oro-Medonte, Ontario
Be the first to call this brand-new, customized builder home yours! With construction underway, you can still put your personal touch on the interior design, selecting the perfect colours and materials to make it truly yours. Benefit from the experience of knowledgeable previous homeowners, with many structural improvements and upgrades already integrated into this upcoming home. With a planned completion date of fall 2025 or flexible closing date options to suit your needs, this is an incredible chance to secure a home at Braestone and take advantage of significant savings. Now is the ideal time to act and turn your dream into reality, especially with interest rates expected to keep falling. This Friesian model offers 4,000 sq ft of finished living space with 2+2 bedrooms and 3 1/2 baths. Dramatic open concept design. Large windows across back of home. Walk-out from dining room to large roof cover area for future patio. 16 ft vault in living room with floor-to-ceiling stone fireplace surround. 9 ft smooth ceilings in balance of home including the basement. Hardwood plank flooring in main principal rooms. Stone counters in kitchen with separate walk-in pantry. Bathrooms feature frameless glass showers. Fully finished basement. Oversize triple garage with stairs up to storage loft above. Low maintenance James Hardie siding. Full list of standards available. Braestone offers a true sense of community and is an excellent place to raise a family or retire. Located between Barrie and Orillia and approx one hour from Toronto. Oro-Medonte is an outdoor enthusiast's playground. Skiing, Hiking, Biking, Golf & Dining at the Braestone Club, Horseshoe Resort and the new Vetta Spa are minutes away. **EXTRAS** Community amenities include: Kms of Trails, Pond Skating, Snowshoeing, Baseball, Seasonal Fruits and Vegetables, Maple Sugar Shack, Small Farm Animals, Christmas Tree Farm and Many Community & Farm Organized Events. (id:50886)
RE/MAX Hallmark Chay Realty
Lt 225 Friesian Court
Oro-Medonte, Ontario
LAST FEW LOTS AVAILABLE IN FINAL PHASE OF BRAESTONE ESTATES IN ORO-MEDONTE. Visit us today! This home can be built and ready for possession Summer 2025. Multiple Award Winning Builder, Georgian Communities, has just 10 lots remaining in this unique and beautiful community. Enjoy 566 stunning acres with 275-acre nature preserve and kms of trails meandering through. Minimum 1/2 acre country estate lots. List price reflects standard finishes and lot premium ($70,000). Featured here is the Oldenburg B 4 bedroom model, 3,263 sq ft 2 storey with 2 car garage. A sampling of Standard Finishes includes: Gas-burning copper coach lanterns, James Hardie Siding, Fiberglass shingles, Stone accent (model specific), Front porch w/composite decking, Dramatic open concept floorplans, 9' smooth ceilings on main, 35" Napoleon Gas fireplace in great room, 5" Engineered wood plank flooring in main hall/great room/dining room/office and kitchen, Stone countertops in kitchen, Tile enclosed showers with frameless glass, H/E gas furnace/HRV/Humidifier. Full list of Standards available. Many optional items available, example: 3rd Garage Bay, Finished basement, Coach house, Covered rear porch/decks, etc. Builder will allow floorplan modifications. Residents enjoy kms of walking trails and access to amenities on the Braestone Farm including, Pond Skating, Baseball, Seasonal fruits and vegetables, Maple sugar tapping, Small farm animals and many Community & Farm organized events. Located between Barrie and Orillia and approx. one hour from Toronto. Oro-Medonte is an outdoor enthusiast's playground. Skiing, Hiking, Biking, Golf & Dining at the Braestone Club, Horseshoe Resort and the new Vetta Spa are minutes away. (id:50886)
RE/MAX Hallmark Chay Realty
6168 County Road 9
Clearview, Ontario
Welcome to 6168 County Rd 9, New Lowell Private Lot..!! This Charming Bungalow Offers 3+1 Bedroom, 2 Washrooms Situated on 3.38 Acres Land. This Home Is Surrounded By Mature Trees, Tranquil Views Of The Endless Green Space & Wildlife. It Has Cozy Sunroom With A Stunning Bay Window. Main Floor Has Laundry Room, Eating Kitchen, Dining Room, Living Room then Walk Down Into The Partially Finished Basement With Additional Bedroom, Spacious Family Room And Additional Space For Your Future Game Room. It Has Spacious Backyard . There Are Lots Of Room For Family Gathering And Entertainment. This Property Is Minutes Away From Creemore SkiHills, Hiking On The Bruce Trail, Blue Mountain, Wasaga Beach, Noisy River Provincial Park. This Property Is Good For Investors or First Time Buyer too. Must Look This Property..!! Show & Sell..!! (id:50886)
Homelife Maple Leaf Realty Ltd.
9 Vinewood Crescent
Barrie, Ontario
Beautiful brand-new never Lived-in Home! This spacious place features an open concept design with large windows that let in tons of natural light. With a cozy 9-foot ceiling on the mainfloor, the modern kitchen is a delight, complete with a center island and shiny stainless steel appliances. You'll love the breakfast area that opens up to a lovely deck-perfect for enjoying morning coffee or evening barbecues! There are four generous bedrooms, making it a fantastic fit for families or anyone needing extra space. Nestled in the friendly South Maple view neighborhood, you're just minutes away from Highway 400 and the Barrie South GO Station. Plus, you'll have easy access to all the amenities you could need. Also Free Internet for the 1st 12 months. (id:50886)
Homelife Frontier Realty Inc.
1 - 234 Laclie Street
Orillia, Ontario
Absolutely gorgeous & available immediately!! Upper unit - 3 Bedrooms, kitchen with stone counter top, stainless steel appliances & backsplash, 1 x 4-piece bathroom, 1 x 2-piece powder room & laundry. Renovated from the brick walls in. New electrical, plumbing, HVAC, insulation, walls, windows, shingles, flooring, carpet, doors, decks, balconies, porches, light fixtures, kitchens, bathrooms. Separate hydro and gas metres, separate laundry, separate heating & cooling. References, letters of employment, credit check, non-smoker. Monthly rental amount PLUS Utilities. (id:50886)
Sutton Group Incentive Realty Inc.
66 Meadows Avenue
Tay, Ontario
Top 5 Reasons You Will Love This Home: 1) Built in 2018, this 1,370 square foot raised bungalow features a bright and inviting open-concept layout with soaring 10' ceilings, perfect for entertaining and everyday living, while the main level flaunts a warm ambiance with a propane fireplace and central air for year-round comfort 2) Established on over 2-acres of mixed forest, this property offers peace, privacy, and room to roam while being just minutes from Highway 400, Midland, and Barrie, making it the ideal mix of rural tranquility and convenient access to amenities, while being just 1.5 hours from Toronto 3) Indulge in the oversized 24'x28' detached double garage delivering 9' wide doors, 9.5' walls, and plenty of space for vehicles, tools, and recreational equipment, excellent for hobbyists, storage, or anyone who values extra room to work 4) The high and dry basement offers 8'4'" ceilings, large windows, and roughed-in plumbing for a third bathroom, making it an ideal blank canvas for a future family room, extra bedrooms, or an in-law suite 5) Appreciate a spacious 12'x26' rear deck overlooking the natural surroundings, a WETT-certified airtight wood stove rated for 2,200 square feet, a lot survey already included, and an original cottage serving as extra storage, adding even more flexibility to this well-maintained property. 1,370 Above grade sq.ft. plus a unfinished basement. (id:50886)
Faris Team Real Estate Brokerage
Lower - 31 Jeffrey Street
Barrie, Ontario
Welcome to your ideal basement apartment rental! Legally permitted and impeccably maintained, this clean and spacious unit boasts 8-ft ceilings that create an open, airy feel throughout. Enjoy a comfortable bedroom along with a generously sized den perfect for a home office or additional living space. The roomy kitchen is equipped to handle your daily culinary needs, and you'll have exclusive access to a private backyard oasis ideal for relaxation. Additional highlights include two dedicated parking spots and abundant storage, ensuring a clutter-free lifestyle. This well-appointed basement apartment offers the perfect blend of functionality and privacy for a comfortable living experience. Don't miss the opportunity to call this inviting space home! (id:50886)
Sutton Group-Admiral Realty Inc.
30 Waterview Road N
Wasaga Beach, Ontario
Welcome to Your Dream Escape in Bluewater on the Bay! Nestled along the shores of Georgian Bay, right on the boarder of Collingwood and Wasaga Beach, this stunning open-concept Bungaloft is more than a home it's a lifestyle. Set within the exclusive Bluewater on the Bay community, this bright, beautifully designed home invites you to relax, entertain, and enjoy the very best of Bayfront living.The sunlit main floor is an entertainers dream, featuring rich hardwood floors, California shutters, and a chefs kitchen with granite counters, under-cabinet lighting, glass backsplash and large island.The living room impresses with a cathedral ceiling, floor-to-ceiling gas fireplace, and a Juliet balcony peeks down from the loft above. Walk out to a peaceful, fully fenced backyard with flagstone patio perfect for morning coffee, quiet afternoons with a good book, or hosting close friends and family. The main-floor primary suite offers a peaceful retreat with a walk-in closet, spa-like 5-piece ensuite, and tranquil views of the backyard. Two additional bedrooms complete the main level.Upstairs, the loft includes a private bedroom with ensuite, a cozy gable nook, and an open flex space ideal for a home office or reading area.The unfinished basement is filled with natural light with above ground windows and endless potential with all mechanicals smartly tucked away to maximize design freedom. Enjoy resort-style living with exclusive access to a vibrant Clubhouse featuring a seasonal pool, gym, party space, lounge, card room, and stone patio - all with breathtaking views of the Bay! Lawn care and snow removal right to your door- access to the amenities and lawn, snow removal are included for just $306/month.This is more than a home-it's your next chapter filled with beauty, convenience to restaurants, shops, skiing and trails in Collingwood and a wonderful community. Come see why life is better by the Bay! (id:50886)
RE/MAX Hallmark Chay Realty
14 Tunbridge Road
Barrie, Ontario
This fantastic opportunity is perfect for first-time homebuyers, families, and investors! Located on a quiet street in one of Barrie's most sought-after areas with top-rated schools, this 3-bedroom, 2-bathroom home includes a finished basement with a full bathroom and an additional bedroom. Its prime location near Georgian College and Royal Victoria Hospital adds great value. Key features include AC, washer & dryer, new carpet (2025), full interior paint (2025), newer furnace, windows (2018), and shingles (2019). Walk out from the kitchen to the deck and enjoy the backyard. You'll love the easy access to Johnson's Beach, nearby parks, shopping, restaurants, entertainment, and Barrie's charming downtown. The location also offers an easy commute to the GTA, with straightforward access to the highway. (id:50886)
RE/MAX In The Hills Inc.
35 Greer Street
Barrie, Ontario
Welcome To This Beautiful Sun-filled Corner Home Featuring Abundant Natural Light Through Large Windows. Just Like Semi-Detached. No House On One Side, Open Space at Back. Just three years old, 2125 Sqft Above Grade. 4 Bedrooms and 3.5 Bathrooms, 3 Full Baths on Second Floor. Very Neat and Clean Property, Just Like New. Separate Family and Living Room, Full Size Kitchen With Quartz Counter Tops, Upgraded Cabinets and Open Concept Large Family Room. 4 Very Good Size Bedrooms with 6 Pc Ensuite With Primary Bedroom. Lot Of Closet Space With a Walk-In Closet In the Primary Bedroom. Second Floor Convenient Laundry. Zebra Blinds. 2 Minute Drive And 15 Minutes' Walk to Barrie South Go Station. Close To Hwy 400 & All Big Box Stores - Metro, Walmart, Costco, Canadian Tire, Best Buy, Dollarama, LA Fitness, Major Banks, Community Centre, Public Library and Restaurants. City Approved Drawings for Finished Basement With Separate Entrance, One Bedroom, Rec Room, Full Bathroom and Wet Bar. (id:50886)
Century 21 People's Choice Realty Inc.
1087 County Rd 42
Clearview, Ontario
Welcome to 1087 County Road 42, Stayner. This charming 3-bedroom side split located in a quiet, mature neighbourhood of Stayner. Bright and inviting, this home features an open main floor layout with fresh paint and new vinyl flooring throughout, creating a warm and welcoming atmosphere. The spacious living and dining areas are filled with natural light, making it an ideal space for relaxing or entertaining. Upstairs, you'll find three comfortable bedrooms and a full bathroom, while the lower level offers a second bathroom and additional living space with plenty of potential. Situated on a large, private lot, there's ample room to enjoy the outdoors, garden, or create your own backyard retreat. Conveniently located close to schools, parks, and shopping, this home offers comfort, space, and a great Stayner location. Priced to Sell!!! Don't miss this great opportunity to make it your own. (id:50886)
Century 21 Heritage Group Ltd.

