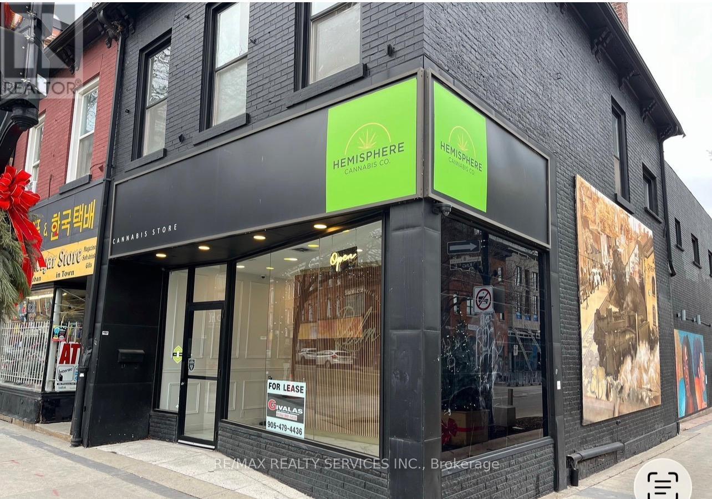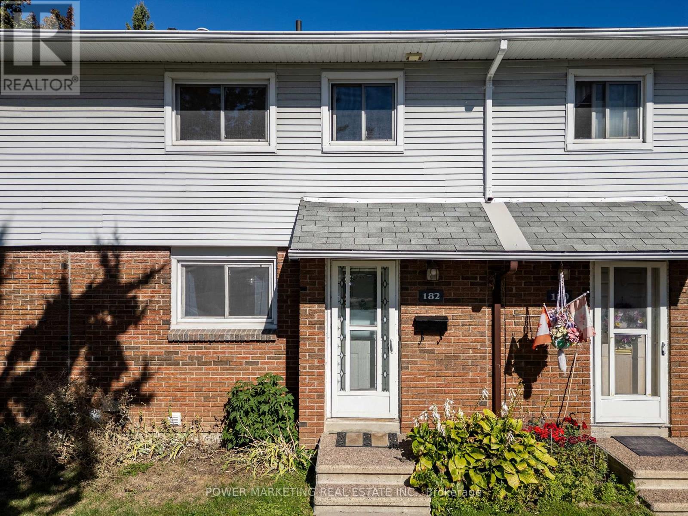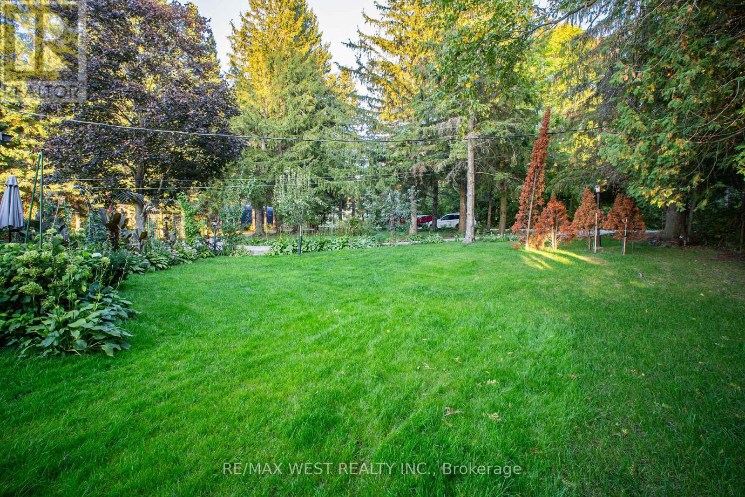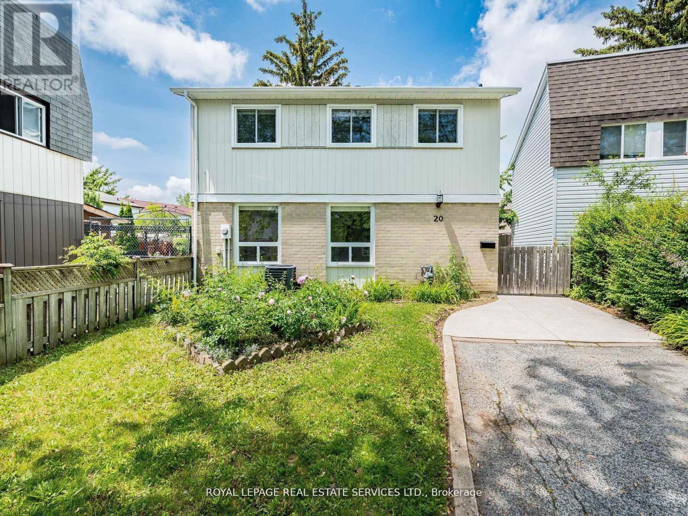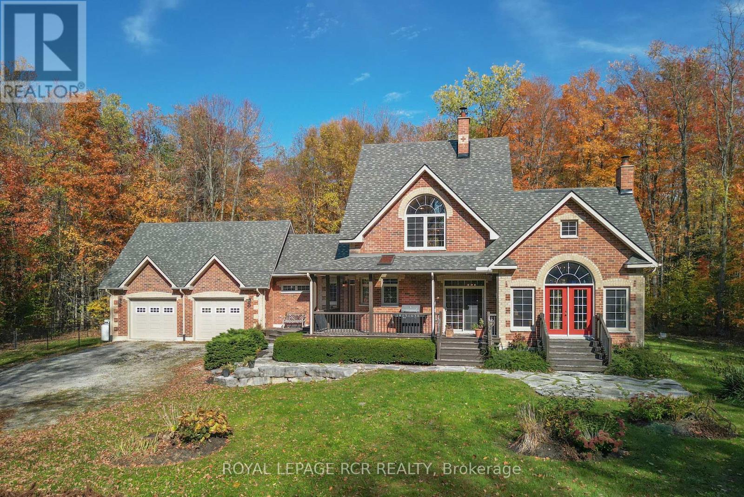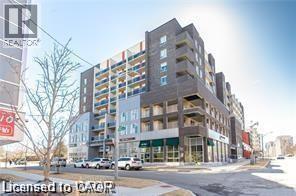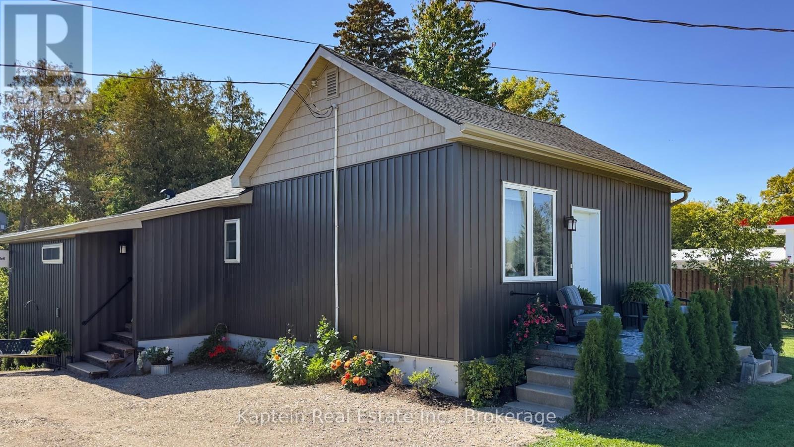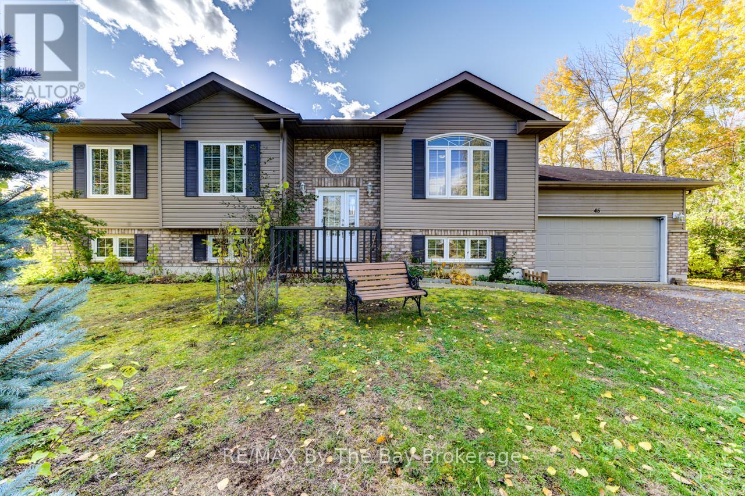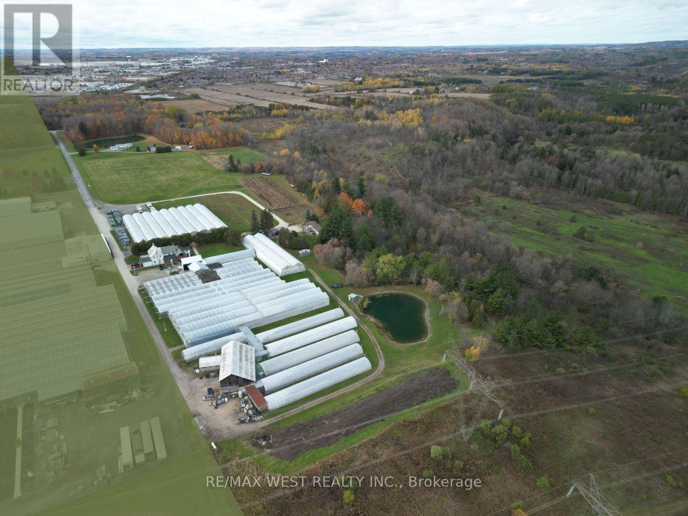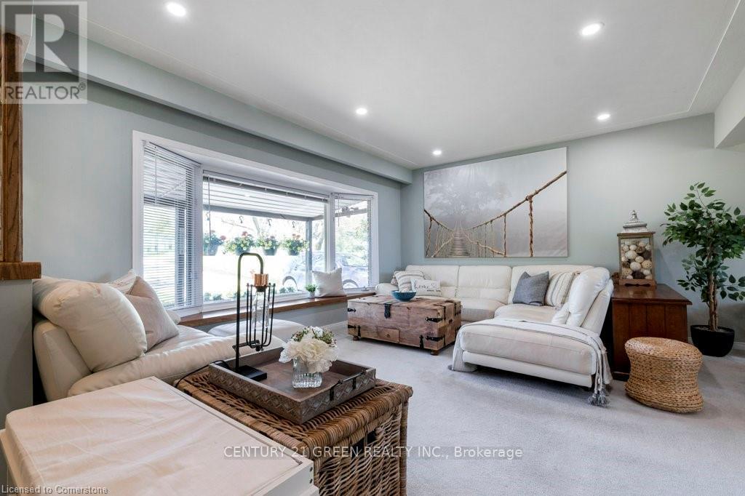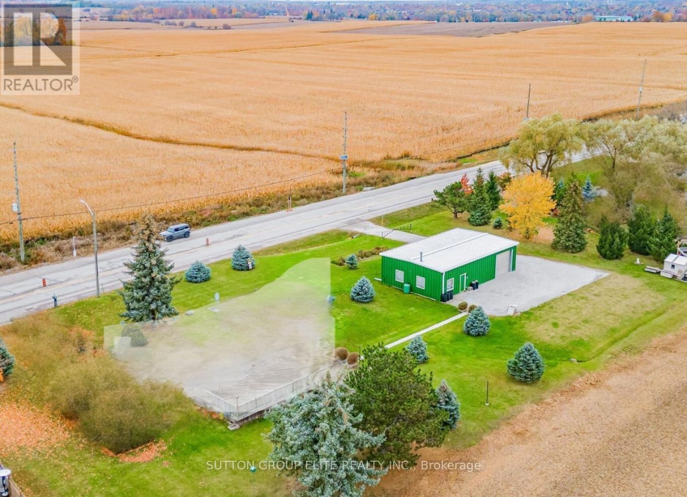Upper - 74 Aileen Drive
Woodstock, Ontario
This freshly renovated main floor unit is conveniently located next to Eastdale School and features a family-friendly 3 bedrooms, an updated family bathroom, and in-suite laundry. A large yard features a garden shed and ample space for the kids to play, and the driveway includes parking for two cars (yard & driveway shared with lower unit). Tenants are responsible for 60% of utilities. (id:50886)
Gale Group Realty Brokerage Ltd
245 King Street E
Hamilton, Ontario
Excellent opportunity for Business minded people to start your business in the heart of Downtown Hamilton. Various uses permitted such as cannabis store, furniture store, salon, etc. Possibility to open restaurant. All uses subject to landlord approval. Low monthly rent, long term lease available. TMIs included in the rent, HST and utilities extra. 1 parking included in the back. Unit includes retail area plus 2 rooms and 2 bathroom. Rooms can be used as office space,. Landlord willing to provide rent free area. Tenant responsible for all necessary permits and leasehold improvements. (id:50886)
RE/MAX Realty Services Inc.
182 - 1045 Morrison Drive
Ottawa, Ontario
DONT MISS THIS! Discover this beautifully renovated condo townhome in a quiet, family-friendly neighborhood. Offering the size and privacy of a freehold townhome with the convenience of condo management handling exterior maintenance, this home truly gives you the best of both worlds. Freshly painted and move-in ready, it features new appliances, a carpet-free interior, a fully fenced backyard, and a finished basement with a two-piece bathroom and large windows. The bright main level boasts a spacious living room, dining area, and kitchen with direct access to the backyard ideal for family gatherings, entertaining, or gardening. Upstairs, you will find three generous bedrooms and a full bathroom, offering plenty of room for the entire family. This home also offers two entrances: one from inside the condo community, and a second from the back with direct access to the main door on Morrison Drive, adding both convenience and privacy. Located in desirable Redwood Park, this home is close to schools, parks, shopping, Queensway Carleton Hospital, Algonquin College, and offers easy access to Hwy 417 and the future LRT. One parking space is included, and the condo fee covers water, exterior repairs, snow removal, and reserve fund allocation. A fantastic opportunity, priced to sell and full of potential this townhome is ready for its new chapter! (id:50886)
Power Marketing Real Estate Inc.
1392 Island View Drive
Selwyn, Ontario
Just 1.5 hours from Toronto, this immaculate 4-season waterfront cottage on Pigeon Lake offers approx. 1,500 sq ft of well-kept living space with 4 bedrooms. The bright living room features vaulted ceilings and a newer airtight woodstove. A sunroom provides beautiful lake views, while the outdoors includes a 370 sq ft firepit patio and a 360 sq ft deck with gazebo, both overlooking the water. Enjoy stunning sunsets with ideal western exposure. A new double dry boathouse (permits in process) offers storage for all your water toys. The 48' aluminum dock with a cable bridge system is included. The lot is nicely treed at the roadside with a new circular driveway, offering privacy and curb appeal. Natural gas is at the street, and the property has year-round road access with garbage pickup. Turn-key and ready to enjoy, perfect for weekend escapes or year-round living. (id:50886)
RE/MAX West Realty Inc.
20 Handel Court
Brampton, Ontario
A delightful home located on a uniquely quiet, beautiful family street. This updated home is warm and comfortable, with its updated kitchen, freshly painted, new flooring throughout, and updated bathrooms, which offer the perfect opportunity to create something truly special. A bright sunlit open concept space combines living, dining and kitchen, flowing nicely together, making it a great place for entertaining family and friends. Three generously sized bedrooms, each with large windows, fill the space with natural light. The finished basement adds valuable living space with a rec room and a full bathroom - ideal for movie nights, guests room, in-law-suit, or a kids' play zone. Whether you love to entertain or not, the wonderful private yard with a covered deck, and fruit trees will add much enjoyment to your everyday living perfect for relaxing, gardening or summer BBQs. 20 Handel Court isn't just a house; it's an opportunity to create lasting memories in a community that will feel like home from day one. Is conveniently located near various amenities, including public transit, Go Transit, the Bramalea bus terminal, Bramalea Mall, schools, and Chinguacousy Park. It's also just minutes away from major highways, making commutes a breeze. This home will surprise you! Notable updates Include: All main and second floor windows 2023, backyard door 2023, upgraded bathroom 2025, new laminate flooring 2025, roof 2016, owned furnace 2016, owned AC 2016, electrical ESA report available. (id:50886)
Royal LePage Real Estate Services Ltd.
1385 Baseline Road
Springwater, Ontario
ABSOLUTE PRIVACY & SECLUSION IN A WOODED 11 ACRE SETTING. BEAUTIFULLY LAID OUT FOR A COUPLE OR SMALL FAMILY. TERRIFIC GETAWAY BUT ALSO PROVIDES A SPACIOUS SETTING TO ENTERTAIN FAMILY & FRIENDS IN THE GREAT ROOM WITH SOARING 18' VAULTED CEILING, W/OS TO DECK OR COVERED PORCH FOR BBQS OR PRIVATE PARTY IN THE YARD. CHEF'S KITCHEN HAS CENTRE ISLAND W STOVE & BAR SINK, TONS OF CABINETS & COUNTERSPACE, DOUBLE PANTRIES. GORGEOUS CRAFTED & MILLED WOODWORK OF MAPLE & PINE THROUGHOUT-CABINETS, FLOORS, CEILINGS. GRAND VAULTED FOYER WELCOMES WITH ACCESS TO MUDROOM & GARAGE, W/O TO 2 FENCED AREAS, 2ND STAIRSCASE TO BASEMENT. MAIN FLOOR BEDROOM & BATHROOM FOR GUESTS OR FAMILY. UPSTAIRS, VIA THE OPEN WIDE PLANK PINE STAIRCASE TO THE TRUE PRIMARY SUITE: 12 FEET IN HEIGHT WITH PEAKED CEILING OVER WINDOWS AT EACH END, VAULTED BALCONY OVERLOOKING THE 18' HIGH 2 STORY GREAT ROOM, DOUBLE CLOSETS & A TON OF SPACE FOR READING, SEWING OR ENJOYING VIDEO EQUIPMENT. SMALL OFFICE SPACE (OR NEWBORN ROOM?) ALONG WITH ENSUITE BATHROOM FEATURING EXTRA LARGE W/I SHOWER & CLAWFOOT TUB. BASEMENT IS UNFINISHED BUT VERY SUITABLE TO CREATE BEDROOMS & A FAMILY ROOM. THERE IS A R/I BATHROOM ALREADY & POTENTIAL FOR A SEPARATE ENTRANCE. WHEN BUILT, WOOD FROM THE LAND WAS HARVESTED & SWAPPED OUT AT A MILL & NEW DRY WOOD MILLED TO FASHION THE CABINETRY, STAIRS & CEILINGS HERE. INTERESTING ITEMS THRUOUT, SUCH AS SOME BRICK BACKDROPS, SLATE FLOOR DETAIL, SOARING BRICK FP. FLANKED BY HALF MOON WINDOWS. SOME IDEAS: TWO LARGE DOG RUNS FOR PET OWNERS OR PERHAPS CREATE A DAYCARE WITH OUTDOOR FENCED AREA FOR THE CHILDREN. THE MAIN FLOOR MUDROOM (IN BETWEEN THE FOYER & THE GARAGE) HAS A VANITY SINK BUT MAYBE A DOG BATH? OR CHANGE TO A LAUNDRY ROOM OR MAIN FLOOR OFFICE. HOMES IN THE WOODS CAN BE DARK INSIDE, BUT WITH THE EXTRA LARGE WINDOWS, MANY WITH TRANSOMS, SOME PALLADIAN OR HALF MOON - THE LIGHT SHINES IN. CREATE YOUR OWN TRAILS THROUGH THE WOODS FOR HIKING OR SNOWSHOEING. SEE FEATURE SHEET FOR MORE. (id:50886)
Royal LePage Rcr Realty
280 Lester Street Unit# 115
Waterloo, Ontario
Lease Opportunity close to the university of Waterloo to have your business plan accomplished.$4400 a month is the gross rent for 1550 sqft commercial condo unit. No extra rent! It is not a shell but mostly finished with handicap washroom. Gas line ready and possibilities to install Kitchen hood. (id:50886)
Royal LePage Wolle Realty
37063a Amberly Road E
Ashfield-Colborne-Wawanosh, Ontario
a Beautifully remodeled 2 bedroom 2 bathroom home taken down to the studs. New wiring plumbing heating windows and doors new furnace and air exchanger water softner new insulation in walls and ceiling house has all been permitted and final inspection completed and passed 650 sq ft garage 3 other bays they range in size roughly 1000 sq ft 900 sq ft and one 400 sq ft all are insulated and have their own hydro meter that is in the garage. There is also a separate out building with a garage door rent last year on shops 1 dollar per sq ft per month plus hst house rented for 2000 per month inclusive (id:50886)
Kaptein Real Estate Inc.
45 William Avenue
Wasaga Beach, Ontario
Welcome to 45 William Ave Wasaga Beach! This beautifully maintained 4-bedroom, 3-bath home is nestled in a quiet, family-friendly neighborhood just steps to the beautiful waters of Georgian Bay. The bright and open main floor features ceramic and hardwood flooring, spacious living areas, plenty of storage, and a walkout from the kitchen to a lovely back deck - perfect for relaxing or entertaining while listening to the sound of the waves. A separate basement entrance offers excellent income potential or in-law suite possibilities. Conveniently located near Collingwood, and Blue Mountain, for year-round recreation, golf, water sports, restaurants, and amenities, this home combines comfort, space, and opportunity in one perfect package. This home can be yours now, and is available for a quick closing. Some photos have been virtually staged. (id:50886)
RE/MAX By The Bay Brokerage
11871 Cold Creek Road
Vaughan, Ontario
36.5 ACRE INVESTMENT PROPERTY IN NORTH-WEST VAUGHAN/ Bordering Kleinburg & Bolton* Approved as Future Employment Land in the 2025 Vaughan Official Plan - CALL FOR DETAILS* Close proximity to major highways and railway enhances logistics and transportation options *Current property features: 120,000 SQ FT of outbuildings & 5 residences for revenue potential (id:50886)
RE/MAX West Realty Inc.
164 Dundas Street E
Hamilton, Ontario
MAIN FLOOR ONLY (Basement Not Included). Furnished or Unfurnished Option Available. Discover the perfect blend of space, comfort and convenience in this charming brick bungalow nestled on a sprawling country-size lot! Boasting 3 bedrooms, 1 bathroom, this beauty offers a warm, welcoming atmosphere and plenty of room to spread out and relax. Inside, sunlit rooms, updated features including white kitchen with granite counter-tops and renovated bathroom, spacious living and dining areas. Outside, the huge backyard invites endless outdoor fun and relaxation while the attached garage and long driveway provide ample parking. With a modest yet functional layout spanning 1100sf (approx.) on the main floor, this home offers the perfect balance of comfort and coziness. (id:50886)
Century 21 Green Realty Inc.
13220 10 Side Road
Halton Hills, Ontario
Halton Hills, Trafalgar & 10th side road, Huge lot (136ft x 137ft) almost 1/2 acre hosting large shop ( 1500sqft) with utilities and parking for up to 20cars. Across from the newly planned subdivision with over 3000 homes, shops, plazas and school. Amazing opportunity for savvy investor ; A gated limestone driveway with parking for 15+ cars provides access to this approx 1,500 sq. ft. heated shop with garage door separating the unit into two spaces. 12 ft ceiling height, 10 ft high garage door, running water, mezzanine storage all add to the package. Situated on a over 18.000sqft . lot with great access to Georgetown, Milton and major roads for commuters. (id:50886)
Sutton Group Elite Realty Inc.


