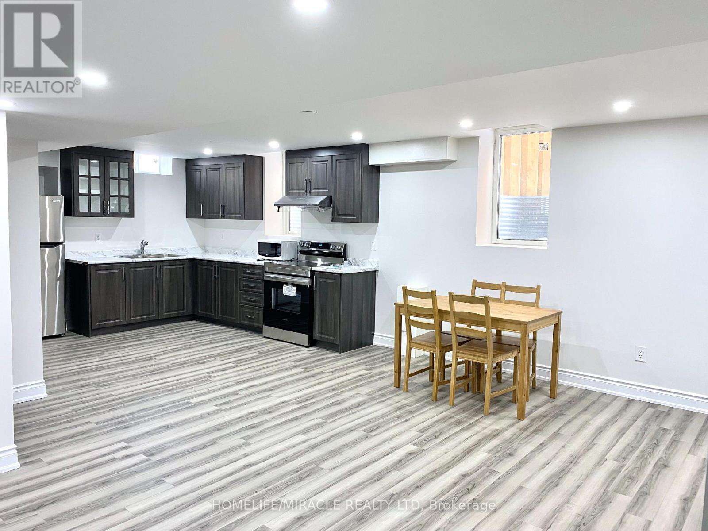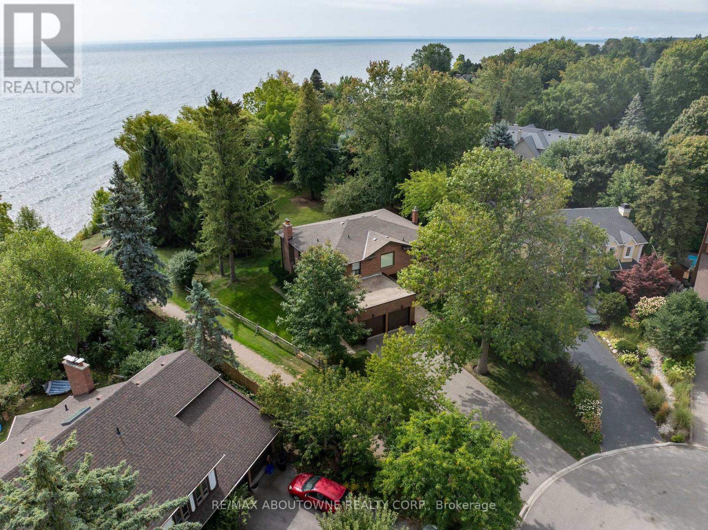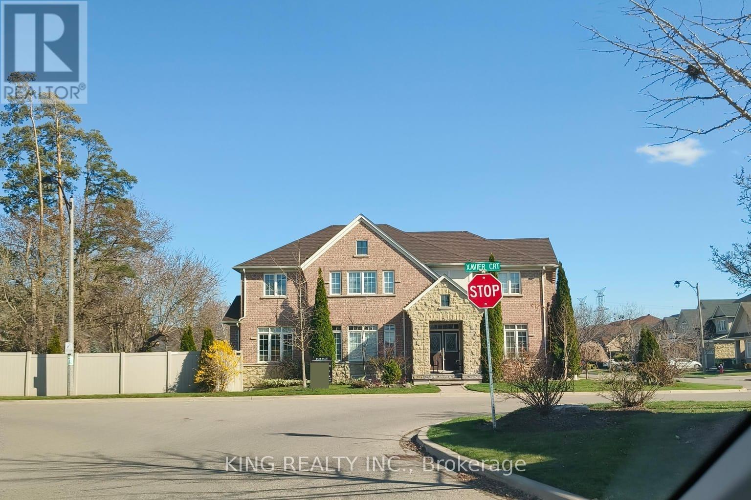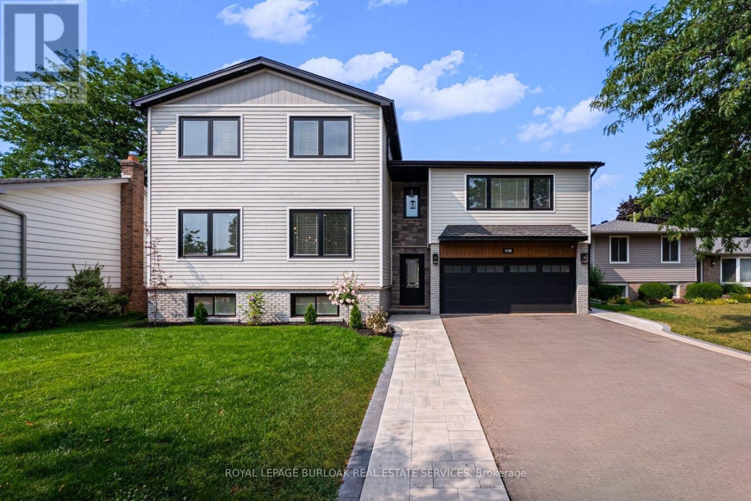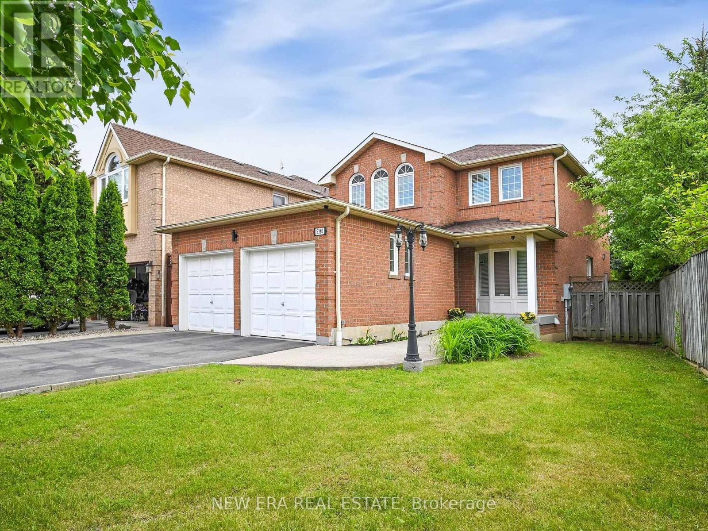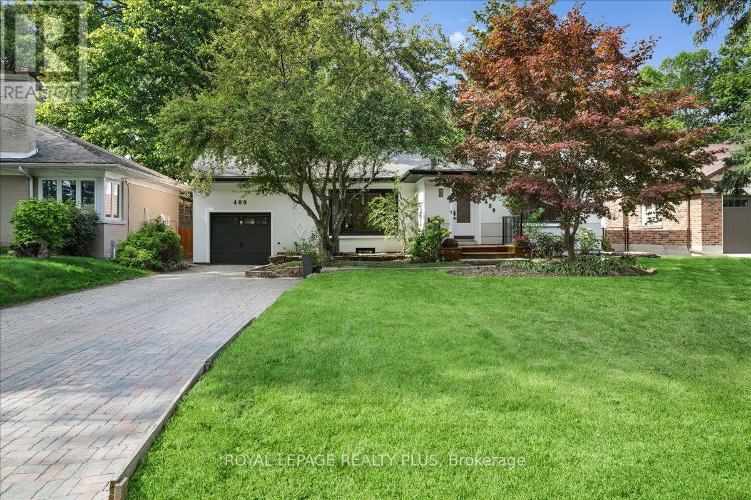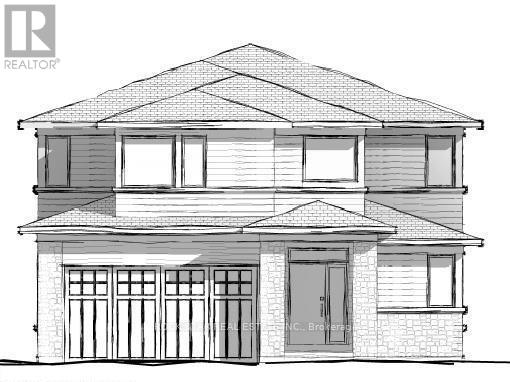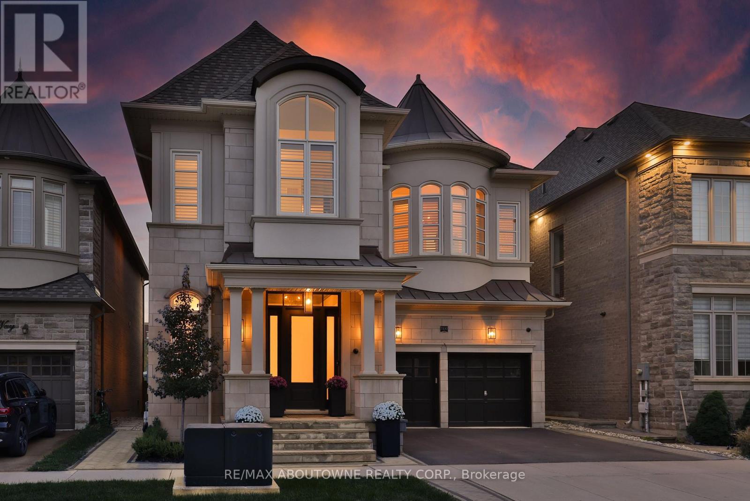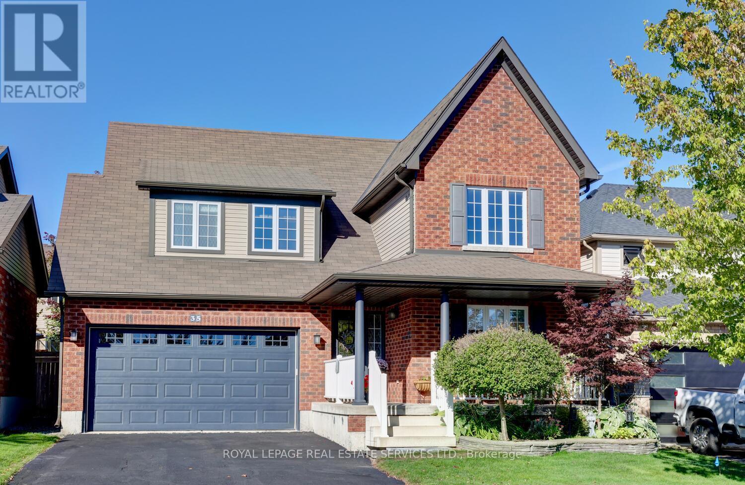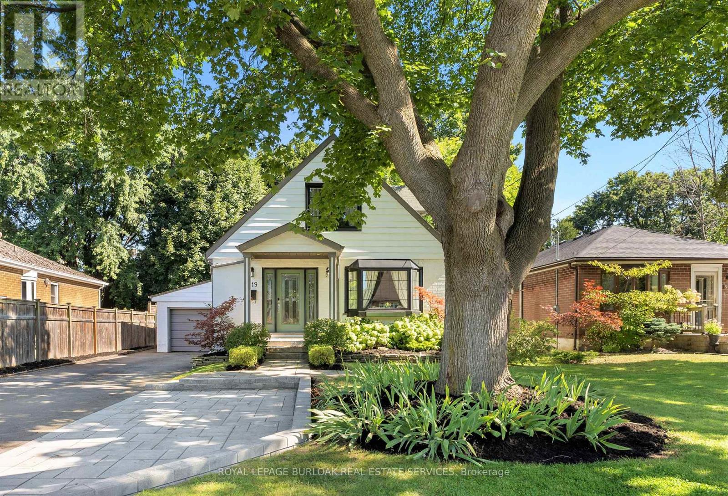Basement - 15171 Danby Road
Halton Hills, Ontario
This bright and spacious legal basement apartment in Georgetown offers 2 comfortable bedrooms,1 full bathroom, and a versatile den, perfect for a home office or extra storage. The unit features a large living room ideal for relaxing or entertaining, its own private laundry, and one parking spot. Located in one of Halton Hills most desirable and family-friendly communities, it is conveniently close to schools, shopping malls, and major highways. Both bedrooms have generous windows that fill the space with natural light, creating a warm and inviting atmosphere. Tenant is responsible for 35% of total utility costs. (id:50886)
Homelife/miracle Realty Ltd
2064 Almira Court
Mississauga, Ontario
Nestled In One Of The Most Prestigious Locales, This Timeless 4 + 1 Bdrm Home Exemplifies Refined Living, Combining Sophisticated Design W/ Exceptional Functionality. With Almost 6000 Sq Ft Of Living Space, It Has Been Recently Enhanced To Perfection, No Detail Overlooked In This Stunning Transformation. The Homes Curb Appeal Features An Elegant Blend Of Stone & Stucco, Complemented By Newly Installed Windows That Frame The Residence W/ Modern Precision. The Backyard Is A Serene Retreat, Professionally Landscaped By Outdoor Lifestyle To Blend Beauty & Function. A Sparkling Saltwater Pool W/ Cascading Waterfall Is Paired W/ A Saltwater Hot Tub, Creating A Relaxing Centerpiece. An Outdoor Kitchen, Bar & Cabana Extend The Living Space Outdoors, Ideal For Everything From Casual Evenings To Memorable Gatherings With Family & Friends. Upon Entry, You Are Greeted By A Dramatic Double-Height Living Room With Custom Beams & A Grand Fireplace That Creates A Striking Centerpiece. The Open-Concept Main Floor Is A Masterpiece Of Design, Showcasing A Sprawling Kitchen Island, Premium Built-In Appliances & Rich Hardwood Flooring Throughout The Main & Upper Levels. A Generously Sized Den Offers The Ideal Space For Quiet Reflection Or A Home Office. The Primary Suite Is A Tranquil Haven, Offering Views Of The Private Backyard & An Ensuite Designed For Ultimate Relaxation. This Home Also Caters To Modern Needs With Dual Laundry Rooms, One On The Second Floor & Another On The Lower Level. Two Separate Staircases Lead To The Fully Finished Lower Level, Where A Cozy Yet Expansive Recreation Room Seamlessly Flows Into A Dedicated Games Room, Custom Bar/Serving Area, A 3rd Fireplace & 5th Bdrm W/3 Pc Ensuite, Ensuring That Every Corner Of This Home Is As Versatile As It Is Inviting. This Property Is More Than A Home; Its An Extraordinary Lifestyle Waiting To Be Experienced. (id:50886)
Sam Mcdadi Real Estate Inc.
20 Arkendo Drive
Oakville, Ontario
Unobstructed Lake Ontario views define this rare opportunity in South East Oakville's prestigious Arkendo enclave. A truly breathtaking backdrop with a year round promise of spectacular sunrises over the lake and tranquil evenings. The original but meticulously maintained 5 bedroom residence offers 3,122sq.ft. above grade plus a 1,330sq. ft. finished lower level, presenting an ideal canvas for renewal or renovation.The generous principal rooms all have lakeviews and the functional layout and abundant natural light throughout provide a solid foundation for a new owners vision. Set among luxury homes and close to top schools, downtown Oakville, and major highways and GO transit, this property is perfect for buyers seeking to create their signature lakeview estate in one of Oakville's most exclusive waterfront pockets on a 12,000sqft lot with RL3-0 zoning and 152ft south facing rear gardens and lake views. Some photos are virtually rendered. (id:50886)
RE/MAX Aboutowne Realty Corp.
1908 Bonnymede Drive
Mississauga, Ontario
Welcome to this affordable 3+1 bedroom, 2-bathroom backsplit in the heart of Clarkson. With nearly 2,000 sq. ft. of total living space spread across four levels, this well-maintained home offers comfort today and opportunity to personalize over time all for under one million dollars. The main level features a bright and spacious living room, along with a dedicated dining area ideal for both family life and entertaining. Original hardwood floors run through the main and upper levels, complemented by freshly painted walls in neutral tones, making the space clean, bright, and move-in ready. Upstairs, you'll find three generously sized bedrooms and a full bathroom. The lower level adds fantastic flexibility with a fourth bedroom, a second full bathroom, and an additional living room perfect for extended family, a home office, or a private retreat. Down one more level, the basement features a large rec room, a dedicated laundry area, and plenty of storage space offering even more room to grow. Set in a welcoming neighborhood known for its community feel and top-rated schools, the location is just steps from a bustling local plaza with grocery stores, shops, and essential amenities. Clarkson GO Station is just minutes away, making commuting downtown simple and stress-free. This home is an excellent opportunity for first-time buyers, growing families, or investors looking for solid value in one of Mississauga's most accessible and connected areas. With nearly 2,000 square feet of livable space, a family-friendly layout, and real potential to add value over time, this is a smart move in a prime pocket of the city. (id:50886)
Royal LePage Signature Realty
3 Xavier Court
Brampton, Ontario
An exceptional opportunity to own a beautifully maintained and thoughtfully designed home in one of the most convenient and sought-after neighborhoods. Ideally located just 5 minutes from Highways 401 and 407, this property is tucked away in a quiet, exclusive residential pocket at the very heart of town close to schools, shopping, groceries, banks, hospitals, and everyday essentials, all within a short 512 minute drive. Nature lovers will enjoy the scenic river just a pleasant 5-7 minute walk away. Inside, the home offers high ceilings and expansive windows that fill the space with natural light. Featuring 4 spacious bedrooms and 3.5 bathrooms including two with private ensuites- the layout includes separate living, dining, and family rooms, a large kitchen with breakfast area, and a generously sized laundry room with abundant storage. The huge backyard with mature trees and a large deck creates a perfect setting for entertaining or relaxing. A 2-car garage plus a driveway for 4+ vehicles ensures ample parking. The fully finished basement adds even more versatility with 3 additional rooms, a full kitchen, 1 bathroom, and an oversized living area ideal for extended family living or future rental potential. (id:50886)
King Realty Inc.
5199 Broughton Crescent
Burlington, Ontario
With nearly 3,500 sq ft of finished living space across four levels, this 2023 custom rebuild is built for busy, growing families who need flexibility, flow, and standout style all in one place. The main floor blends function with high design: wide-plank oak floors, open-riser stairs, and a showpiece kitchen with 10-ft quartz island, double ovens, pot filler, coffee bar, and open shelving. Whether you're feeding a crowd or helping with homework while dinners on, this space works. The 550 sq ft bonus family room is one of a kind huge, light-filled, and set apart just enough to be your playroom, hangout space, or movie room. Need more bedrooms? The seller is open to dividing this into a 4th bedroom+ lounge, so everyone has their own zone. Upstairs, you'll find three oversized bedrooms, including a luxurious primary suite with walk-in closet and spa-style ensuite featuring a soaker tub, walk-in glass shower, and double vanity. The upper level also has a large shared bath and laundry room right where you need it. Downstairs, the finished lower level currently includes a self-contained suite with a full kitchen, bedroom, bathroom, laundry, and rec space great for teens, guests, or extended stays. Prefer more bedrooms or an office? The seller is happy to remove the kitchen and convert the space to suit your family's lifestyle. Step outside to your private saltwater pool oasis with all-new liner, pump, heater, and filter plus a 350 sq ft covered porch with fans, lighting, and cedar accents. It's the backyard you've been dreaming of. Every major element is new (roof, HVAC, electrical, plumbing, insulation, windows, foundation waterproofing) and the finishes are high-end throughout. Tucked on a quiet street with a double driveway and Fraser Wood siding, this home offers the rare combo of size, function, and style built for real life. (id:50886)
Royal LePage Burloak Real Estate Services
5380 Floral Hill Crescent
Mississauga, Ontario
This bright and beautiful family home is nested in the highly sought-after East Credit neighbourhood within walking distance to Streetsville Village, excellent schools, shopping, parks, trails, and community centre. This beautiful showpiece home is located on a quiet, desirable street and features a larger lot than most on the street. inside, you will find nicely upgraded hardwood flooring throughout, a cozy fireplace, and a luxurious master bedroom with a sitting area. The professionally finished basement has seen thousands of dollars in upgrades, providing additional living space for your family to enjoy. The home also boasts an extra-large double garage and is ideally situated close to major highways 403, 401, Heartland, Erin Mills Town Centre, Square one, Go Transit for easy commuting. Don't miss this opportunity to own a stunning property in a prime location! (id:50886)
New Era Real Estate
409 River Side Drive
Oakville, Ontario
Welcome to 409 River Side Drive, an exceptionally rare waterfront offering in the heart of Oakville. Set on a breathtaking 151 ft deep, tree-studded lot backing directly onto Sixteen Mile Creek and the ravine, this property combines natural beauty with modern sophistication in one of the towns most coveted settings. Renovated top to bottom, the home showcases a striking main floor designed with walls of glass, flooding every space with natural sunlight and offering serene views of the lush surroundings. The open concept layout creates an inviting atmosphere for both everyday living and entertaining, blending contemporary finishes with a timeless sense of comfort. The newly finished lower level features a spacious recreation room, ideal for a home theatre, gym, or lounge. Upstairs, the trendy primary suite serves as a private retreat, pairing stylish design with tranquil vistas of the ravine. Every corner of this residence has been thoughtfully updated, balancing modern convenience with the homes unique character. Perfectly located, you're steps from Kerr Street Village with its charming shops, cafés, and restaurants, a short stroll to the lake, and just minutes to the QEW for easy commuting. This home represents a rare chance to own a completely modernized residence on a remarkable lot with an unmatched natural backdrop all within walking distance of downtown Oakville's vibrant lifestyle.409 River Side Drive is more than a home; its an experience of light, space, and connection to nature in the centre of Oakville. (id:50886)
Royal LePage Realty Plus
Lot 3 Newman Place
Halton Hills, Ontario
Custom Built Dream Home on picture-perfect Cul-De-Sac, fronting Newman Place in Georgetown. Professionally designed floor plans range from 3200 - 3800 sqft with emphasis on efficiency, privacy, and the modern family. The deep lot allows for ample entertainment and sanctuary space in your private yard. Parents will appreciate the quiet street while kids play street hockey & hopscotch. Closings and possession in 15-18 months with full Tarion warranty. Quality built from BlueStone Customs and HST included in the price! Appointments with the builder are available to design your custom floor plan. (id:50886)
Rock Star Real Estate Inc.
3100 Daniel Way
Oakville, Ontario
Welcome to 3100 Daniel Way The Rockefeller, the largest model offered by Fernbrook in the sought-after SevenOaks community. Built in 2019, this impressive residence sits on a premium lot backing onto lush green space. Offering over 3,600 sqft of above grade plus an additional 1,782 sqft in the lower level. This 4+1 bedroom residence has been featured in magazines for its design and over $500,000 in upgrades. The grand foyer showcases Italian porcelain floors and wainscoted walls leading to open living and dining areas. The family room centers on a gas fireplace with illuminated built-ins. The gourmet kitchen offers Italian Carrara marble, top-of-the-line Thermador appliances, and an oversized island with a sunlit breakfast area and walkout to the patio. The primary suite includes dual walk-in closets and a six-piece spa ensuite with marble vanities, freestanding tub, bidet, and glass shower. The second bedroom features a private ensuite, while two others share a Jack-and-Jill. A built-in office nook and custom laundry room add convenience. The finished basement offers a fifth bedroom, recreation room with wet bar, den with cabinetry, three-piece bath, and climate-controlled wine cellar & more. Outside, enjoy a natural stone patio with built-in BBQ and a private green space backdrop. Bonus; EV power outlet installed in garage. Situated on a quiet street near top schools, parks, shopping, dining, and highways... this home delivers unmatched quality and lifestyle. You have to see it to believe it. (id:50886)
RE/MAX Aboutowne Realty Corp.
35 Aiken Crescent
Orangeville, Ontario
This beautifully updated home features fresh paint throughout, an eat-in kitchen with a largecenter island, quartz countertops, and stainless steel appliances, opening to adjacent familyroom. Walk out to your private backyard oasis, complete with a sparkling pool and a brand-newpergola (2025) perfect for entertaining.Upstairs, the spacious primary suite offers a walk-in closet and a luxurious 5-piece ensuite. Thesecond level also includes convenient laundry, two generously sized bedrooms, and a versatilemezzanine area ideal for a home office.The finished basement adds even more living space with a large recreation room, an additionalbedroom or office, and a 3-piece bath.A stylish, move-in ready home that blends comfort, function, and outdoor living. (id:50886)
Royal LePage Real Estate Services Ltd.
519 Regina Drive
Burlington, Ontario
Walk to the lake! This beautifully renovated home sits on an oversized 150-ft deep, private lot with lush perennial gardens and an interlock patio leading to the front door. Inside, the open-concept main floor features large windows, a stunning gas fireplace, and a custom kitchen with top-of-the-line Viking appliances, including a gas stove, dual-door fridge, panelled dishwasher, and built-in microwave. Patio doors off the dining room open to your private backyard retreat, complete with a custom wood deck and spacious lawn surrounded by mature trees. Upstairs, you'll find two generous bedrooms and a fully renovated 4-piece bath. The finished basement, with its own entrance, kitchen space, open layout, and laundry, adds incredible versatility. All this within walking distance to Spencer Smith Park, Brant Street's boutique shops and restaurants, and just minutes to the QEW, Mapleview Mall, and everyday conveniences. (id:50886)
Royal LePage Burloak Real Estate Services

