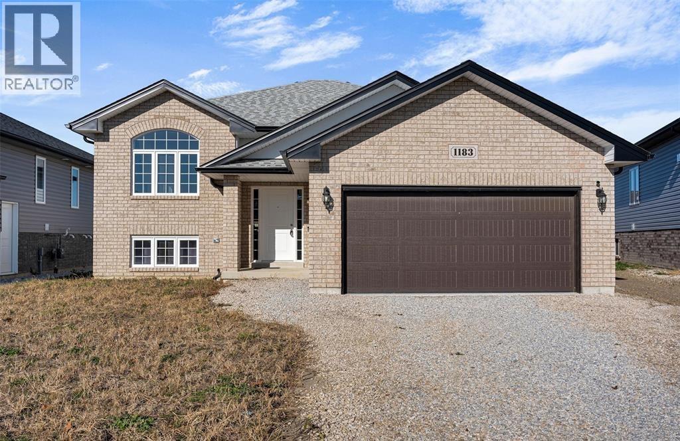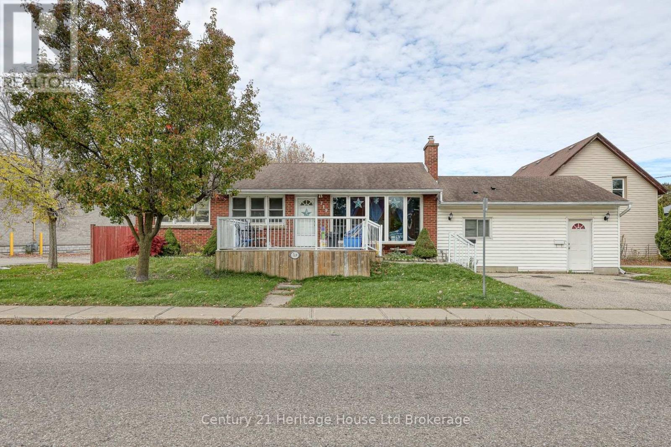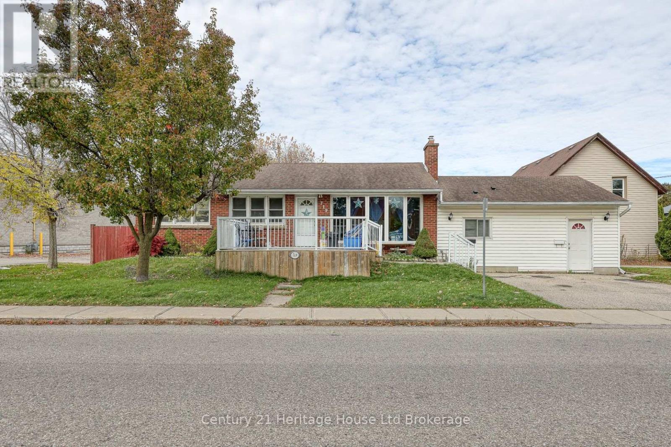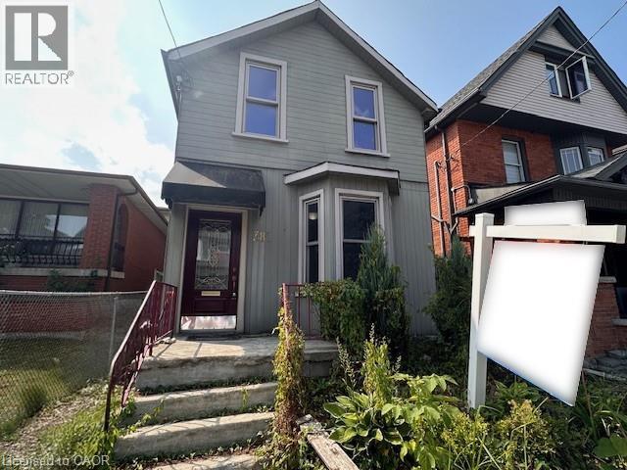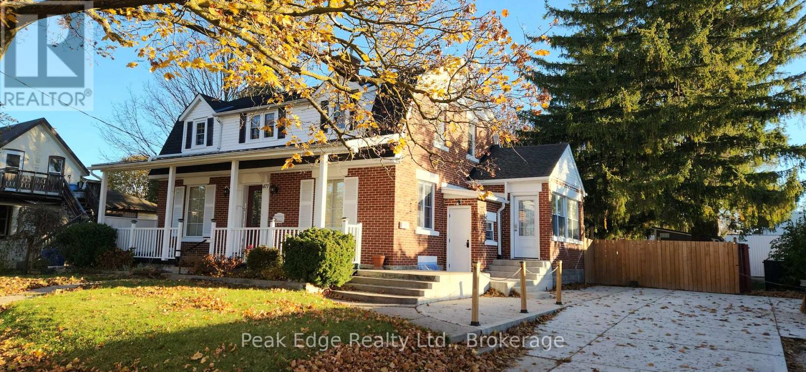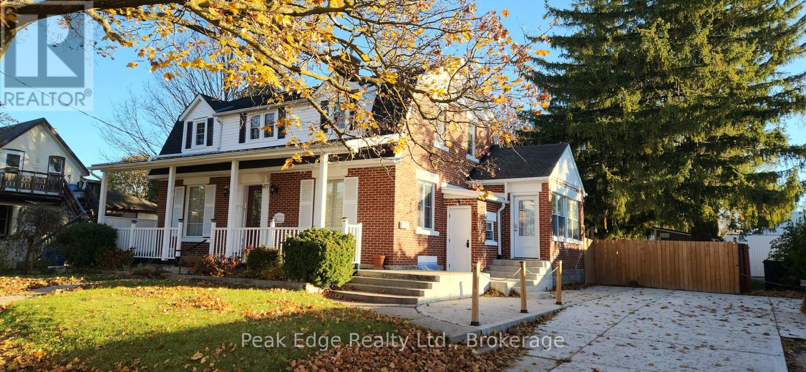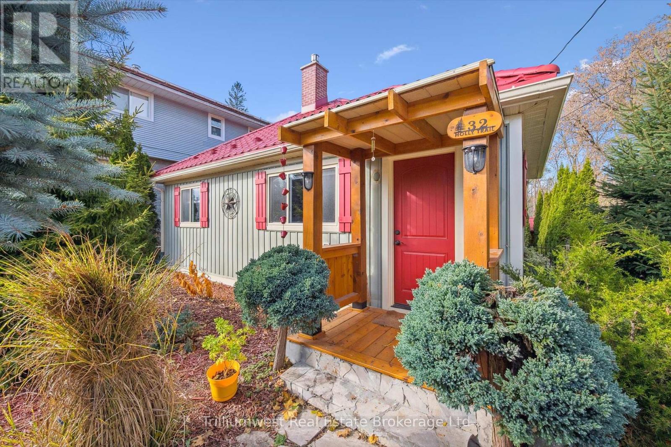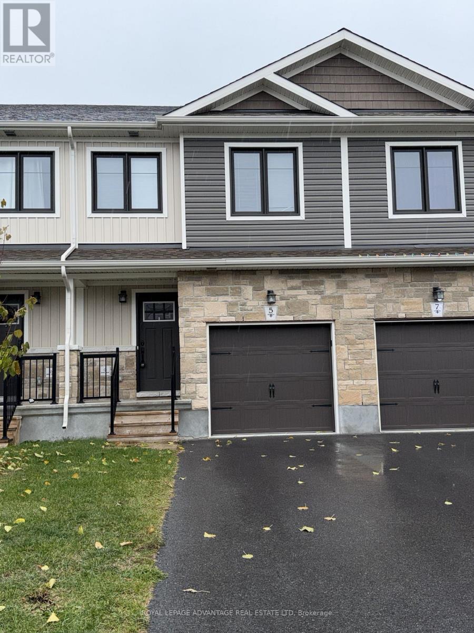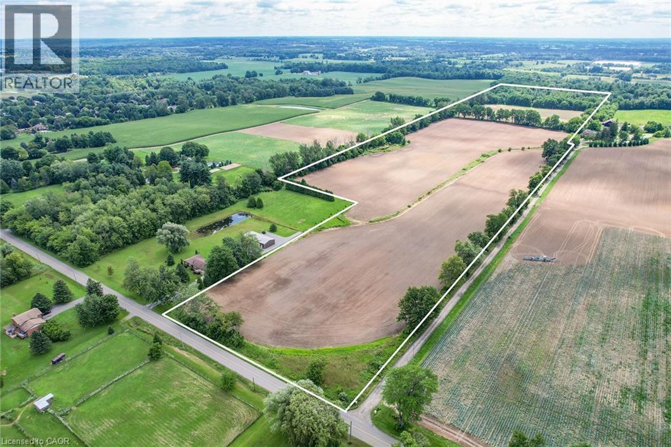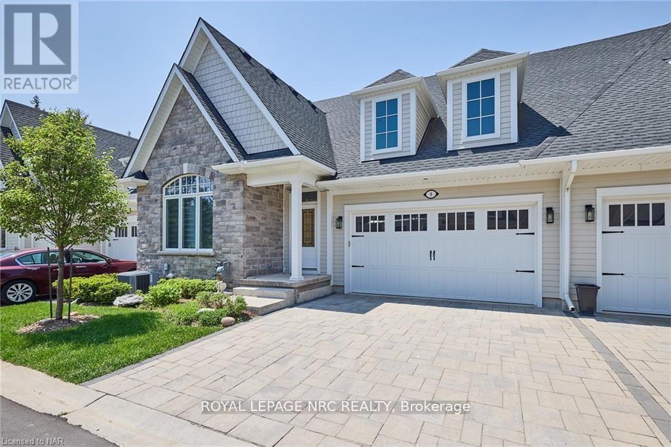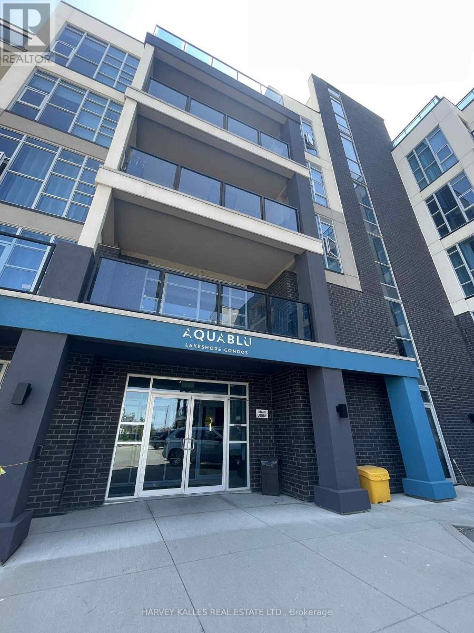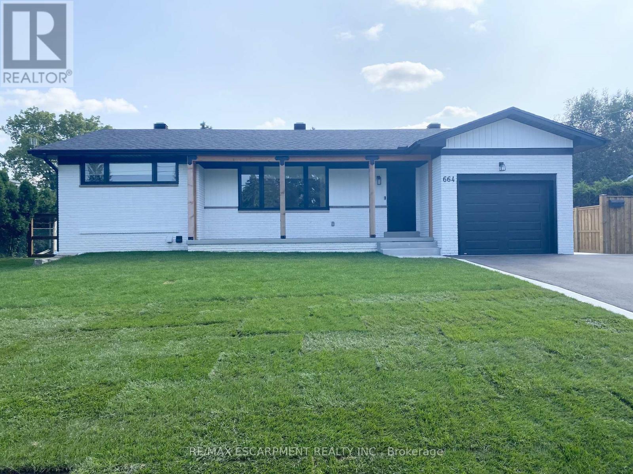1183 Aspen Ridge Crescent
Lakeshore, Ontario
Welcome to 1183 Aspen Ridge! Ideally situated in Lakeshore’s desirable River Ridge Estate, this home offers convenience to Lakeshore Discovery School, St. Anne’s, and all nearby amenities. Nestled on a premium lot, this oversized raised ranch features 3+2 bedrooms and 3 full baths, including a private ensuite off the primary bedroom. The fully finished basement offers a bright walkout, and plenty of living space. Modern finishes throughout — no carpet, quartz/granite countertops, gas fireplace, and appliances included — make this home truly move-in ready. (id:50886)
Lc Platinum Realty Inc.
719 Peel Street
Woodstock, Ontario
719 Peel Street offers a rare investment and redevelopment opportunity in the heart of Woodstock! This property is compelling mix of strong rental income, prime location, and future potential. Currently used as a non-conforming triplex, this well-maintained R2-zoned property sits just steps from Dundas Street and immediately west of the Rexall Pharmacy and retail plaza, placing it in one of Woodstock's most accessible and desirable mixed-use corridors. Ideally positioned for future growth or possible re-zoning to office or commercial use (subject to approvals), the property is currently used as a non-conforming triplex with three self-contained units, each featuring its own kitchen. The basement unit is presently used as a residential rental unit but could easily be converted into more living space or a fantastic home office for the main level. The property is in great condition with many recent upgrades - including upgraded electrical, plumbing, new flooring in many areas, and a recently-shingled roof. Centrally located near major schools, shopping, and transit, this versatile property appeals to investors, owner-occupiers, and entrepreneurs alike. Please inquire for full income and expense details. Property being sold "as is," with buyers to satisfy themselves regarding zoning, permitted uses, and compliance. A property with this combination of location, flexibility, and upside potential is truly a rare find in the Woodstock market. (id:50886)
Century 21 Heritage House Ltd Brokerage
719 Peel Street
Woodstock, Ontario
719 Peel Street offers a rare investment and redevelopment opportunity in the heart of Woodstock. This property is compelling mix of strong rental income, prime location, and future potential. Currently used as a non-conforming triplex, this well-maintained R2-zoned property sits just steps from Dundas Street and immediately west of the Rexall Pharmacy and retail plaza, placing it in one of Woodstock's most accessible and desirable mixed-use corridors. Ideally positioned for future growth or possible re-zoning to office or commercial use (subject to approvals), the property is currently used as a non-conforming triplex with three self-contained units, each featuring its own kitchen. The basement unit is presently used as a residential rental unit but could easily be converted into more living space or a fantastic home office for the main level. The property is in great condition with many recent upgrades - including upgraded electrical, plumbing, new flooring in many areas, and a recently-shingled roof. Centrally located near major schools, shopping, and transit, this versatile property appeals to investors, owner-occupiers, and entrepreneurs alike. Please inquire for full income and expense details. Property being sold "as is," with buyers to satisfy themselves regarding zoning, permitted uses, and compliance. A property with this combination of location, flexibility, and upside potential is truly a rare find in the Woodstock market. (id:50886)
Century 21 Heritage House Ltd Brokerage
381 Herkimer Street
Hamilton, Ontario
Welcome to 7 Minutes from McMaster University! Vacant and flexible closing! Discover this charming two-storey home nestled in Hamilton's highly desirable Kirkendall neighbourhood - a location that perfectly blends comfort, convenience, and character. This home offers 2 spacious bedrooms, including a generous primary suite, making it ideal for first-time buyers, a growing family, or savvy investors seeking a property in a prime area. The home has been updated with modern wiring and an upgraded electrical panel, giving you peace of mind and added value. Enjoy a fully fenced yard - perfect for outdoor gatherings, kids, or pets - and benefit from easy street parking. Step outside and take a short stroll to Locke Street's trendy shops, restaurants, and cafes, or hop in the car for a quick 7-minute drive to McMaster University. Don't miss your chance to own a home in one of Hamilton's most sought-after communities! (id:50886)
RE/MAX Escarpment Golfi Realty Inc.
477 12th Avenue
Hanover, Ontario
Versatile Opportunity in Hanover! This immaculate property offers a rare combination of commercial and residential space on a fully fenced 83' x 132' lot. Zoned for mixed use, it's set up as a triplex layout featuring a main floor commercial unit plus two residential units - a 2-bedroom upper and a 1-bedroom lower. The main floor, formerly a private daycare known as the Montessori School, includes two 2-piece bathrooms and flexible open space ideal for a variety of business types. You'll love the original hardwood floors and beautiful woodwork that flow throughout, adding warmth and timeless character. Both residential units are bright, clean, and move-in ready, and the entire building shows pride of ownership throughout. The basement unit previously rented for $1,500/month, and the upper unit had an offer of $2,000 per month. With the building being owner occupied you can set your own rents and use the main floor for your own business or seek a commercial tenant. The property also includes three storage sheds, appliances, and excellent curb appeal with plenty of parking and outdoor space. There is an outdoor 60 amp electrical panel for a hot tub or possibly an EV charger. This is an ideal opportunity for investors, business owners, or those seeking a live/work setup in a desirable Hanover location. Many updates since 2021. Contact me for a list of updates or to book a showing. (id:50886)
Peak Edge Realty Ltd.
477 12th Avenue
Hanover, Ontario
Versatile Opportunity in Hanover! This immaculate property offers a rare combination of commercial and residential space on a fully fenced 83' x 132' lot. Zoned for mixed use, it's set up as a triplex layout featuring a main floor commercial unit plus two residential units - a 2-bedroom upper and a 1-bedroom lower. The main floor, formerly a private daycare known as the Montessori School, includes two 2-piece bathrooms and flexible open space ideal for a variety of business types. You'll love the original hardwood floors and beautiful woodwork that flow throughout, adding warmth and timeless character. Both residential units are bright, clean, and move-in ready, and the entire building shows pride of ownership throughout. The basement unit previously rented for $1,500/month, and the upper unit had an offer of $2,000 per month. With the building being owner occupied you can set your own rents and use the main floor for your own business or seek a commercial tenant. The property also includes three storage sheds, appliances, and excellent curb appeal with plenty of parking and outdoor space. There is an outdoor 60 amp electrical panel for a hot tub or possibly an EV charger. This is an ideal opportunity for investors, business owners, or those seeking a live/work setup in a desirable Hanover location. Many updates since 2021. Contact me for a list of updates or to book a showing. (id:50886)
Peak Edge Realty Ltd.
32 Holly Trail
Puslinch, Ontario
Welcome to this charming 3-bedroom bungalow nestled in the sought-after Puslinch Lake community - a peaceful retreat featuring thoughtfully designed landscaping and the perfect balance of small-town charm and city convenience. Step inside to a bright, meticulously maintained living space where a cozy gas fireplace creates a warm and welcoming atmosphere. The spacious kitchen provides plenty of room for cooking and entertaining, with easy access to the dining and living areas, making everyday living and hosting effortless.The lower level features a workshop area that's ideal for hobbies, projects, or extra storage. Outside, the beautifully landscaped lot is designed for enjoyment and low maintenance, with mature trees, perennial gardens, and a concrete double driveway providing ample parking.Just steps to the lake, you can enjoy boating, fishing, or simply soaking in the peaceful surroundings. Whether you're relaxing indoors or spending time outdoors, this meticulously maintained home offers comfort, functionality, and plenty of charm.Located just minutes from Guelph and Cambridge, you'll enjoy quick access to shopping, dining, and amenities, as well as easy commuter routes to Highway 401. A wonderful opportunity to join a friendly lakeside community known for its natural beauty and welcoming spirit - come see what life near Puslinch Lake has to offer! (id:50886)
Trilliumwest Real Estate Brokerage
5 Staples Boulevard
Smiths Falls, Ontario
Contemporary multi-level home offering 3 bedrooms and 3 bathrooms with a bright, open-concept. Coming in from the attached single car garage find a convenient half bath or continue on to the main floor kitchen and living area which includes stainless steel appliances, white cabinetry, and laminate and ceramic tile flooring throughout. The upper level includes two bedrooms and main 4 piece bath and a convenient laundry area. The private primary suite with double-door entry, walk-in closet, and 4-piece ensuite overlooking the backyard is a spacious retreat. The finished lower level offers a family room with oversized windows-ideal for a cozy TV area or kids' play space. Excellent location close to walking trails, shopping, restaurants, schools, and local amenities. (id:50886)
Royal LePage Advantage Real Estate Ltd
Pt Lt 22 Concession 2 Road W
Flamborough, Ontario
Check out this 48 acre estate lot on Concession 2 Road West in Flamborough, offering a rare opportunity to build a custom home in an exceptional location. With an additional right of way already in place and plenty of stunning views, this property could offer multiple build sites for that home you’ve been dreaming of. This property combines natural beauty, agricultural potential, and unbeatable location—just minutes from several local golf courses, Hamilton, Burlington, Brantford, and major highways including the 403. It also includes both 10 acres of treed forest and approximately 35 acres of workable premium sandy loam soil, ideal for specialty crops, giving it a great potential for additional income generation. Whether you're looking to build a custom estate or invest in a versatile piece of land, this unique parcel delivers the perfect blend of privacy, convenience, and possibility. It really is a must see! (id:50886)
Keller Williams Edge Realty
9 Sassafras Row
Fort Erie, Ontario
This stunning 3 bedroom Ridgeway townhome is waiting for you! Set in the highly sought after "The Oaks at Six Mile Creek" community, this Linden model bungalow offers 1552 sq feet of luxury living on the main level combined with another 812 sq ft of finished basement space. The main level of the home offers gleaming engineered hardwood, soaring ceilings & luxurious quartz counters, a large front bedroom, 3 piece bathroom, gorgeous kitchen, a sun-soaked great room with gas fireplace, separate laundry room and a serene primary suite complete with walk-in closet and a large ensuite with glass shower & soaker tub. The lower level has been finished to include a large 3rd bedroom with walk-in closet, a full 4 piece bathroom, a large rec room and a spacious storage area that can be finished into even more livable space. Start or end the day with your favourite hot or cold beverage on the beautiful covered porch with included privacy blinds. Condo fee of $353.50 includes a water credit, grass/flower bed maintenance & snow removal. Only a short walk to Lake Erie and all the amenities of Ridgeway. Life could not be easier - don't delay! (id:50886)
Royal LePage NRC Realty
109 - 10 Concord Place
Grimsby, Ontario
Luxury Lakeside Living Awaits! Welcome to Aquablu Lakeshore Condominiums in the heart of Grimsby on the Lake, where sophistication meets waterfront serenity. Just steps from the sparkling shores of Lake Ontario, this suite offers an elevated lifestyle with designer finishes and modern elegance throughout. Experience open-concept living at its finest with a spacious living, dining, and kitchen area featuring brand-new, carpet-free flooring throughout. The modern kitchen showcases luxury upgrades, including an oversized quartz waterfall island, stainless steel appliances, custom cabinetry, contemporary light fixtures, and sleek retractable ceiling fans, every detail thoughtfully curated for style and comfort. From the living room and kitchen, step out to the expansive wraparound terrace, perfect for morning coffee or evening entertaining, with seamless access through sliding glass doors. Enjoy the convenience of ensuite laundry, designed to complement your modern lifestyle. This spacious 2-bedroom, 2-bathroom residence features a private 3-piece ensuite in the primary bedroom and a 4-piece bath with direct access from the second bedroom. Both bedrooms boast floor-to-ceiling windows, flooding the space with natural light and offering captivating views.Building amenities include a fully equipped fitness center, luxury party room with bar and fireplace, study/meeting room, and a rooftop patio with BBQs and panoramic lake views. Enjoy quick access to Grimsby on the Lake, restaurants, scenic pathways, and the waterfront.Located within walking distance to Grimsby on the Lake's waterfront trails, boutique shops, and fine dining, this residence offers the perfect balance of luxury, convenience, and leisure. (id:50886)
Harvey Kalles Real Estate Ltd.
Upper - 664 Hiawatha Boulevard
Hamilton, Ontario
LOCATION ALERT! Beautiful and fully renovated main floor unit on a tree-lined street complete with a fully fenced backyard and large entertaining deck! Enjoy living in the sought-after Mohawk Meadows Area Of Ancaster, offering three spacious bedrooms with large windows, a Modern 4pc Bath, and An Open Concept Kitchen WI Quartz Counters, SS appliances, and shaker-style cabinetry. Relax in the lovely living room with gas fireplace to enjoy those cool evenings. Two cars? No Problem! This Unit Has 3 tandem Parking Spots (One In the Garage) And Two On The Driveway. The Quiet Family Friendly neighborhood Is dose to nature trails, easy highway access, great schools, shops, dining, and all amenities. Lots of storage and inside access to garage. Don't wait! (id:50886)
RE/MAX Escarpment Realty Inc.

