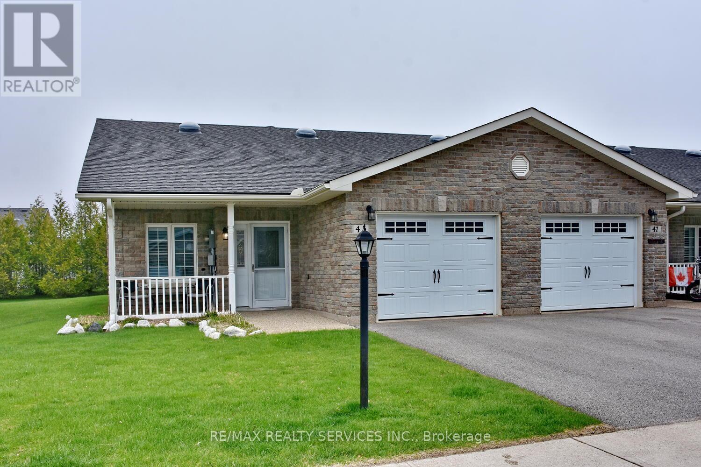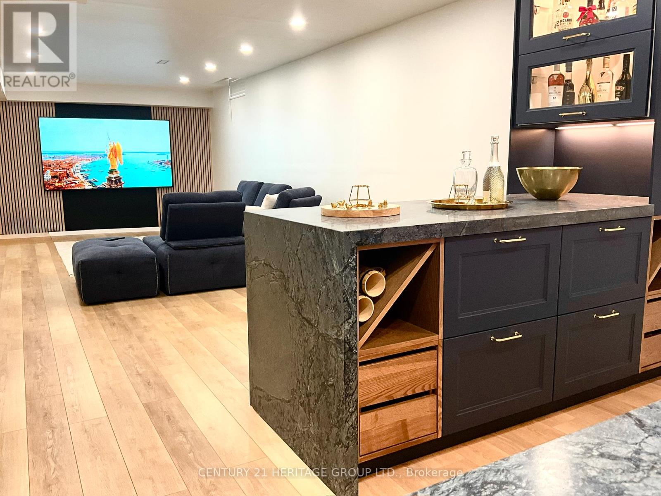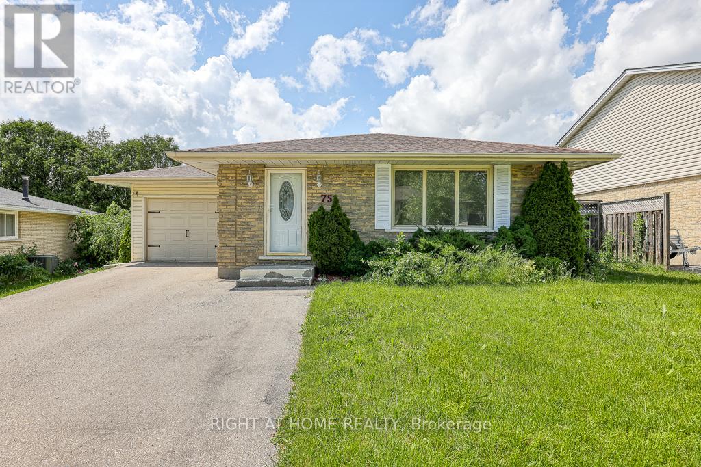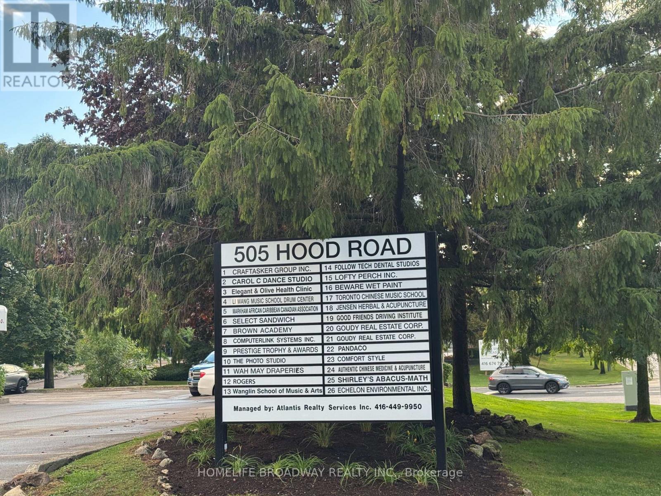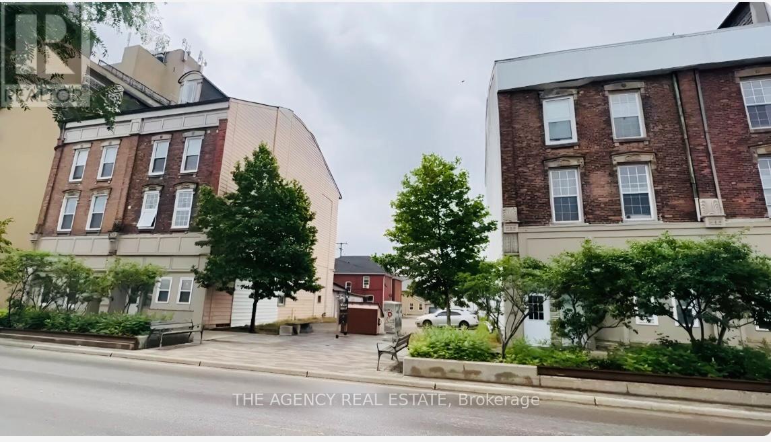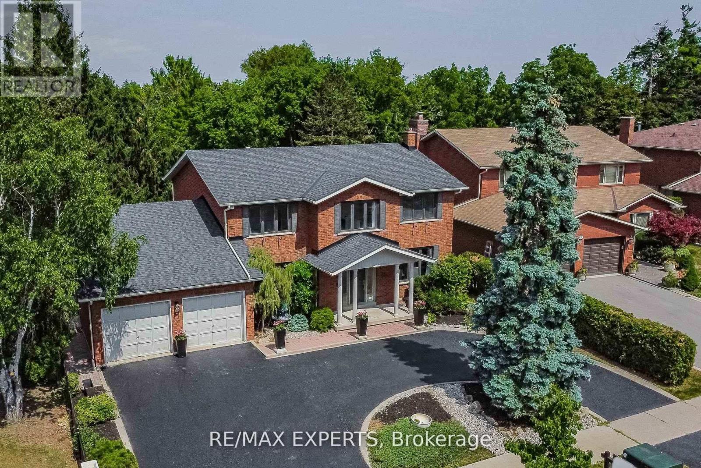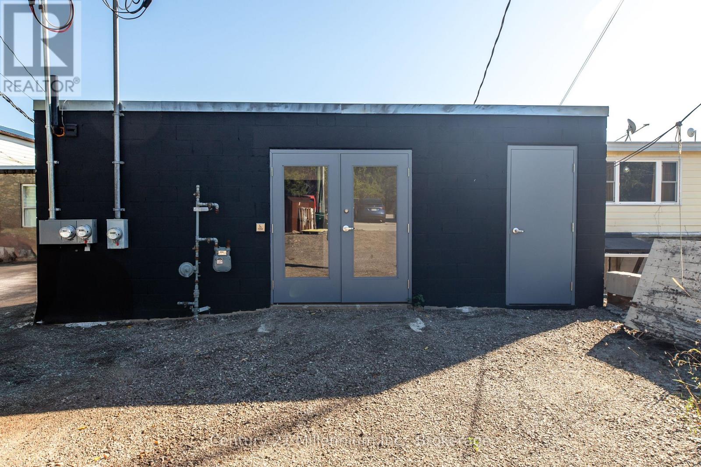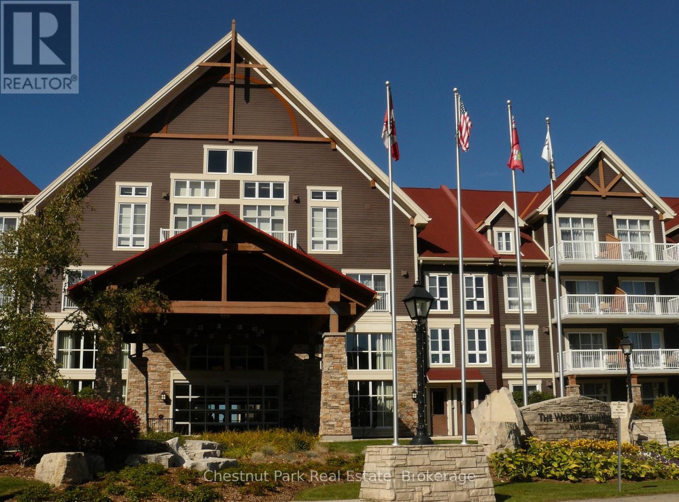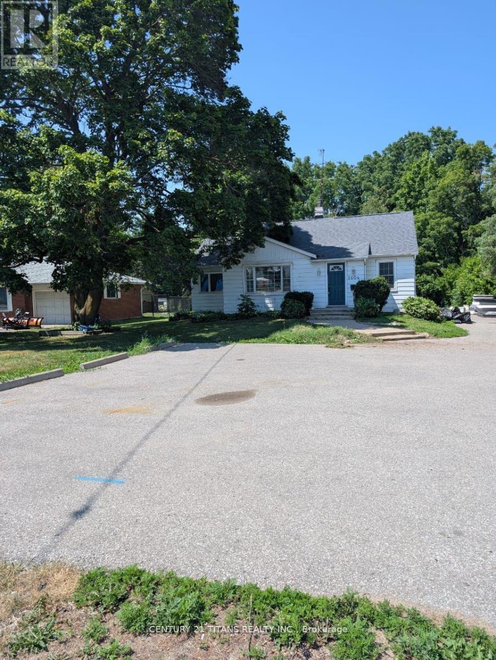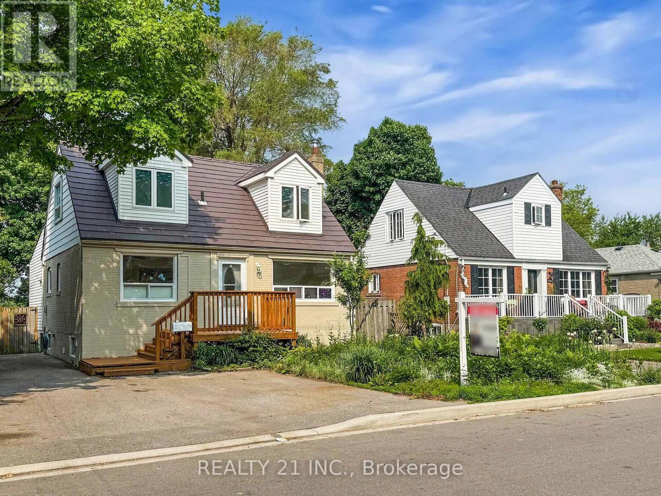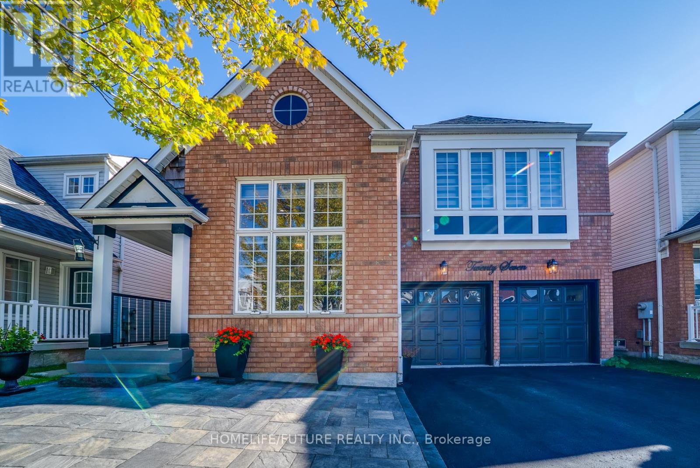45 Clover Crescent
Wasaga Beach, Ontario
Lovely end unit bungalow in Wasaga Meadows community. Enjoy your coffee on your covered front porch! This open concept home is 1263 sq.ft, with two good sized bedrooms and two baths~ The kitchen has a ton of cupboards and stainless appliances, including a micro/exhaust. A large island offers extra storage and a great spot to hang out and read the paper or enjoy a meal! The living room offers a big patio door walkout to a large concrete patio backing onto trees for extra privacy! There's a natural gas hookup for your BBQ tool The warm & spacious carpeted primary bedroom boasts a generous walk-in closet and a 3 pc ensuite bath. The 2nd bedroom is at the front with a big window offering lots of natural light, carpeted floors keep you cozy for those winter nights! There's a main floor laundry with a storage room and a full 4 pc main bath. The garage access is off the front hall, with a garage door opener and remote and lots of upper storage space! The 55+ Parkbridge community provides a beautifully planned neighbourhood with a welcoming environment with lots of amenities and activities for residents. Tons of recreation close by with the new Community Centre with arena, two schools and recreation offerings! Close to the beach, shopping, entertainment and the river! See broker remarks for Parkbridge Land Lease and Maintenance Fees. This isn't just a home, it's a lifestyle! Enjoy the freedom of low-maintenance. living & the beauty of retirement near the water! (id:50886)
RE/MAX Realty Services Inc.
Bsmt - 40 Linda Margaret Crescent
Richmond Hill, Ontario
A must-see designer basement apartment - rare opportunity in a great location! Bright and spacious basement apartment with a private separate entrance in prime Richmond Hill! This newly built, modern 1-bedroom, 1-bathroom suite offers style, comfort, and convenience. Features include a large open-concept living area, a generous kitchen with stainless steel appliances and bar, a sleek 3-piece bathroom, and private ensuite laundry. Enjoy the option to lease furnished or unfurnished. Includes 1 parking space, high-speed internet, and an impressive 85" TV for your comfort. Close to parks, trails, lakes, shopping, schools, and transit. Modern kitchen a center island and bar. exclusive ensuite laundry, and one parking space for your convenience. Perfectly situated close to Richmond Green Community Centre, parks, Lake Wilcox, Costco, Home Depot, world-class golf courses, shops, restaurants, and top- tier healthcare facilities. Just 5-minutes to Hwy 404 making commuting is a breeze. (id:50886)
Century 21 Heritage Group Ltd.
751 Boyle Drive
Woodstock, Ontario
Great Location with lots of upgrades and freshly painted 3+1 Bedroom. 2 Full Bathrooms Brick Bungalow with Garage. Nicely Finished Throughout and Extremely Clean. Lots of Rooms for Everyone. Completely Finished Basement with Rec Room, Office, Bedroom, Bathroom, Kitchenette, and Lots of Hidden Shelving for Storage. Owned Heater Water and Water Softener. All appliances include Fridge, Stove, Hood Fan, Washer & Dryer (All Brand New, Replaced May 2024). Kitchen newly Upgraded and Renovated as well as Bathroom in Main Level. All Lighting Fixtures in Main Level are Replaced Especially in Living Room with Potlight. Backyard is Fenced and Has Two-tiered Deck. Single Car Garage Has Handy Entrance into Kitchen. Great Neighborhood. Close to All Amenities. As per Form 244, Please Allow 24 hours irrevocability in all offers. (id:50886)
Right At Home Realty
22 - 505 Hood Road W
Markham, Ontario
Location, location, location, Conveniently located at the South West corner of Warden Ave and McPherson St., just South of 407 and East of 404 in the blooming neighbourhood of the City of Markham, close to global corporate offices, Hilton Hotel and Conference Center, Markham Civic Center, York University, Seneca College and Unionville High School, large pylon signs at all entrances, ample parking onsite, self contained unit with one (1) common room, two (2) small offices, one (1) pantry, one (1) storage room, one (1) 3-piece washroom with shower stall, professionally managed by Atlantis Realty Services Inc. Ideal for professional offices, medical clinics, tutoring schools and studios (id:50886)
Homelife Broadway Realty Inc.
2 - 268 Talbot Street
St. Thomas, Ontario
Bright and spacious main level 2 bedroom, 1 bath unit in the heart of downtown St. Thomas. This well-maintained suite offers an open concept layout with updated flooring, neutral finishes, and a functional kitchen with ample cabinetry and full-size appliances. Enjoy the convenience of in-suite laundry, a private entrance, and easy main-floor access. Ideally located steps from shops, schools, parks, and transit. Rent is $1,650/month, all inclusive. Move-in ready. (id:50886)
The Agency Real Estate
85 Villa Park Drive
Vaughan, Ontario
Renovated and fully finished luxury home on large quarter-acre lot with mature trees. This home boasts approximately 4800 square feet of finished space. The rooms are spacious and are brightened with new windows (2025) . Finished basement (2025) with second kitchen, laundry, bathroom and side entrance offers more family space or can easily accommodate separate nanny, in-law suite or multi-generational living. Brand new hardwood (2025) and other high-end finishes were styled with timeless taste. Stylish contemporary feature wall (2025) with fireplace ready for TV mount. Additional extras include electrical panel upgrade to 200 amp (2025), second storey washroom renovations (2022) and replaced roof (2018). Impressive curb appeal with circular driveway. Main floor office accommodates working from home with ease. Situated in prestigious & quiet neighbourhood, with two separate yards backing into a nature reserve for private tranquility. Prime location situated close to Hwy. 407, 400, TTC subway, downtown Vaughan, public transit, Colossus, entertainment & shops (id:50886)
RE/MAX Experts
Unit A - 612 Berford Street
South Bruce Peninsula, Ontario
Commercial space for lease in the heart of Wiarton! Accessed from the back of the building off Louisa Street, Unit A offers a shared lobby and washroom, with the option to lease both units for the entire floor. The space is partially finished, allowing the tenant to complete it to their liking, and the landlord is open to negotiating the finishing details. Rent is plus TMI and a portion of utilities. Conveniently located near ample municipal parking and featuring a ramp for wheelchair accessibility, this unit provides great potential for a variety of business uses in a prime location. (id:50886)
Century 21 Millennium Inc.
165 - 220 Gord Canning Drive
Blue Mountains, Ontario
Experience the ultimate in mountainside luxury it this Ski In/Ski Out ground floor Bachelor suite in The Westin Trillium House, nestled in the heart of the Blue Mountain Village. Step into your sun-filled fully furnished, turn-key retreat featuring 10' ceilings. Kitchenette, Westin Heavenley Bed and Bathroom, sleeping accommodation for 4. Sip your morning coffee and check out the ski conditions from your patio. Cozy up to the fireplace with a hot cup of cocoa after a long day on the slopes. An added benefit to this specific Unit is the adjoining separate bachelor suite next door, which would be perfect for additional family or friends to stay! It is conveniently located only steps to the beautiful Lobby and popular and renowned Oliver & Bonacini Cafe Grill/Bar. Feel like dining in, just order from O&B! Full access to the amenities, a well-equipped exercise room, sauna and stunning year-round outdoor swimming pool and hot tub which are close by on the first floor. No waiting for the elevator! Additional conveniences include Concierge, convenient Owner's Check-in service has wonderful friendly staff ready to help you with your needs, Valet Parking, heated underground parking and housekeeping Services. Located just steps from the ski lifts, golf, shops, restaurants and many Blue Mountain events. This is a perfect getaway with income potential through the fully managed rental program. Truly a four-season resort. HST is in addition to sale price but can be deferred if an HST registrant. (id:50886)
Chestnut Park Real Estate
A - 600 Oxford Street E
London East, Ontario
Established Floral and gift wares business at a busy intersection with loads of exposure and parking (id:50886)
Oliver & Associates Sarah Oliver Real Estate Brokerage
1604 Highway No. 2 Road
Clarington, Ontario
Beautiful 3 Bedroom Bungalow On The Huge 78 X 330 Backing On To A Ravine With Matured Trees . You Can Experience The Camping Feel In You Own Backyard. Freshly Painted , dining room over looking beautiful back yard. Driveway With 6 Car Parking. Huge Deck Walking On To The Large Backyard And Matured Trees. Property can be provided fully furnished at extra cost. (id:50886)
Century 21 Titans Realty Inc.
98 Natal Avenue
Toronto, Ontario
This spacious 3+2 Bedrooms 3 washrooms home is a hidden gem in the Cliffside Village community. Updated 2 Kitchens, 3 Washrooms, New Engineered Hardwood floor, New Paint, Up stair Stack Laundry and basement has another laundry. It boasts a prime location, backing onto Natal Park and just a few steps from the Go Train. With two large dormers on the upper level and a rear kitchen addition, this home has character and charm. It features three bathrooms, and 2 bedrooms finished basement with separate entrance that provides plenty of additional living space. The huge private lot measures 45 x 150 feet, providing ample room for outdoor activities and relaxation. Recently updated roof and furnace provide peace of mind. Its location is hard to beat, with good schools, TTC, shopping, and bluffs all within easy reach. Plus, it's only a 20-minute commute to downtown. You will want to take advantage of this one of-a-kind opportunity to create your dream home. Metal roof, no need to replace any more. (id:50886)
Realty 21 Inc.
27 Oleary Drive
Ajax, Ontario
Welcome to 27 OLeary Drive, Ajax Luxury Living by theWaterfrontStep into elegance at this beautifully upgraded home located in the heart of Ajax, just steps away from the waterfront. Withsoaring 15-foot ceilings, modern finishes, and over $200,000 inupgrades (2020), this home is truly move-in ready anddesigned to impress.Key Features: Grand Foyer breathtaking entry with 15 ft ceilings and open concept design Extensive Upgrades over $200,000 spent in 2020 Roof (2024) brand new for peace of mind Air Conditioner (2024) stay cool with efficient climatecontrol Appliances (2025) all brand new, high-qualityappliances included Interlock (2024) modern exterior finish with no sidewalk,providing extra parking space Spacious Layout ideal for families and entertaining Prime Location located in a highly sought-afterneighbourhood, surrounded by excellent schools, parks, trails,and shopping centres within minutes. This property offers the perfect blend of luxury, comfort, and convenience in one of Ajaxs most desirable communities.Whether youre raising a family or simply looking for anupgraded lifestyle near the lake, 27 OLeary Drive is a rareopportunity you wont want to miss. (id:50886)
Homelife/future Realty Inc.

