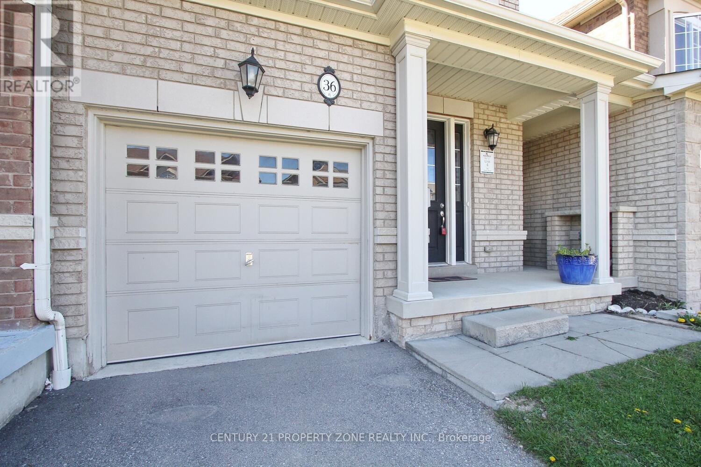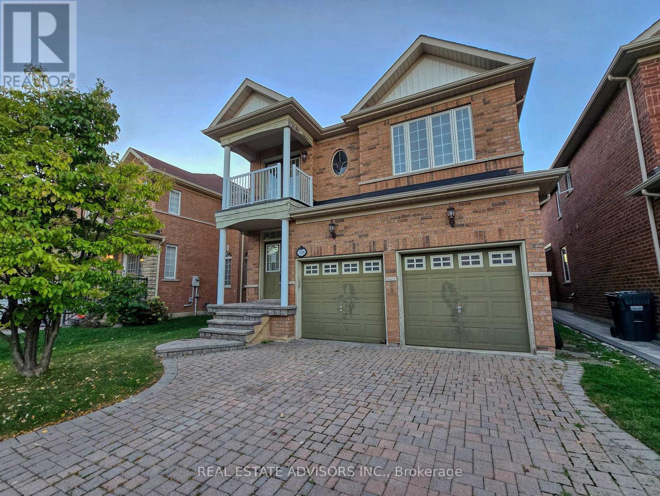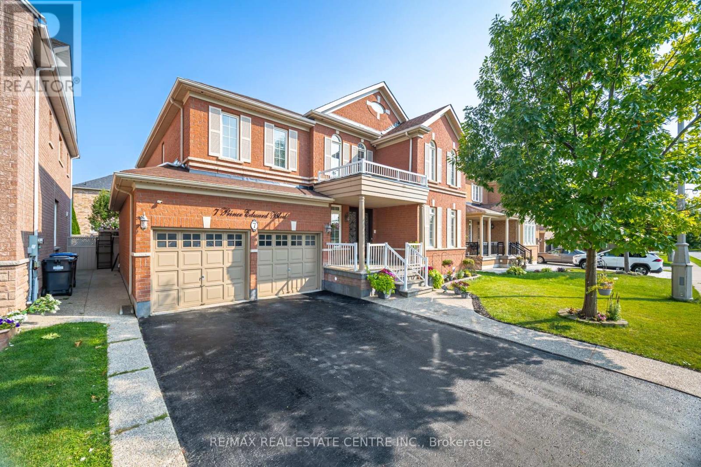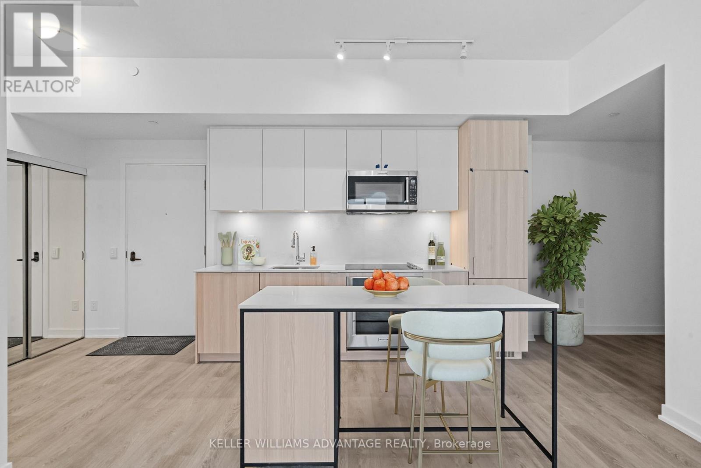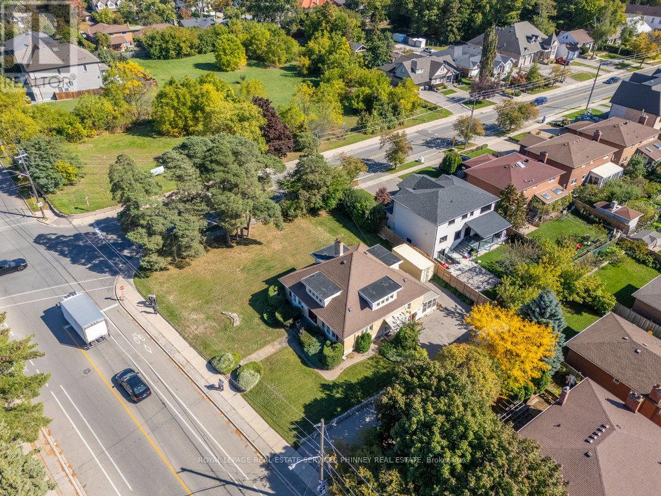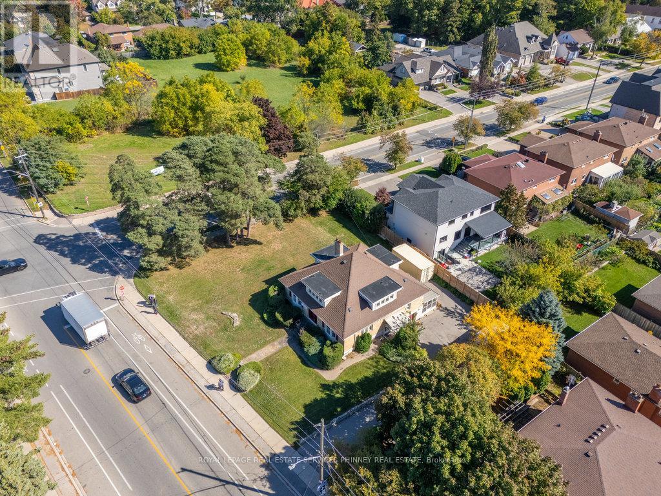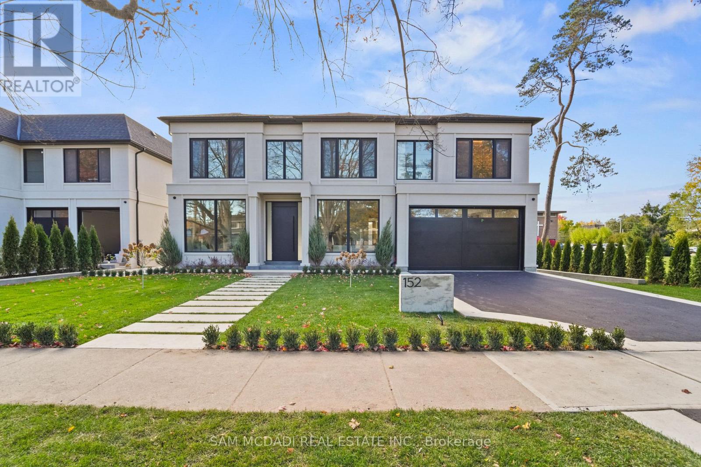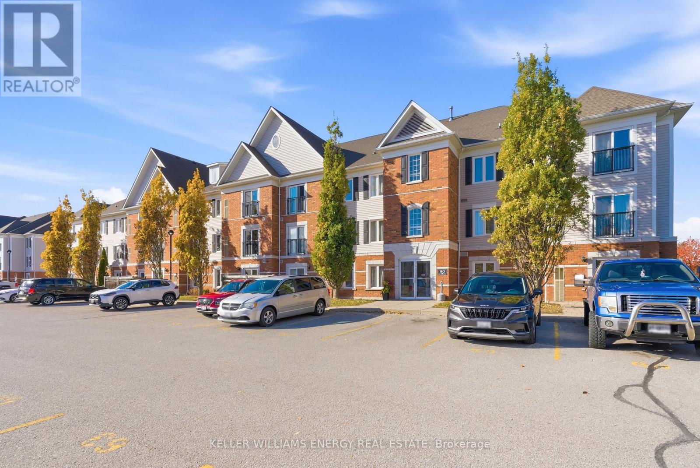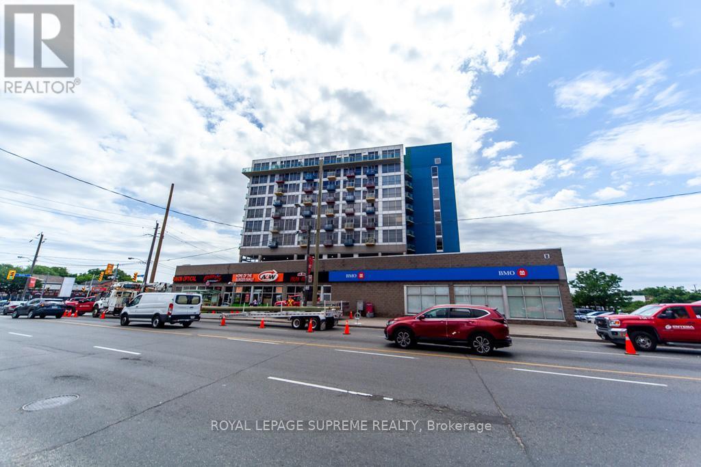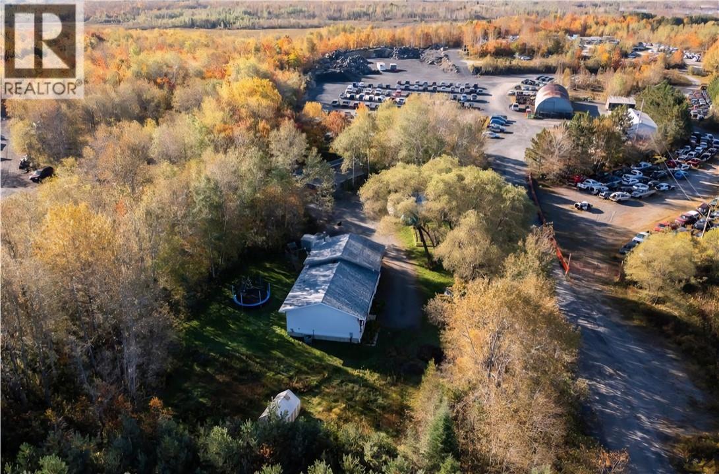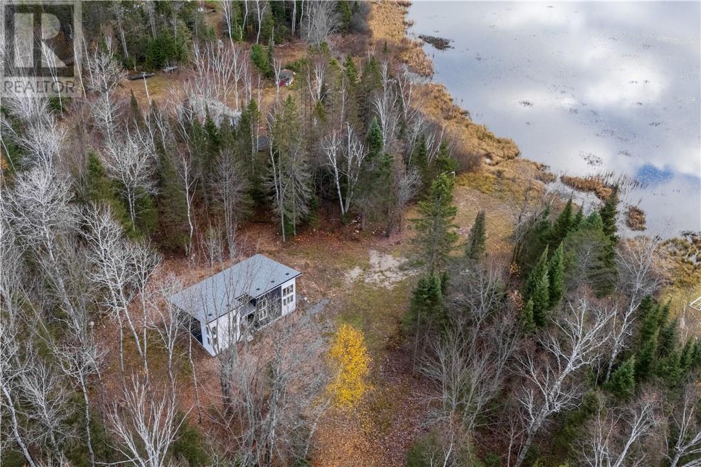36 Dufay Road
Brampton, Ontario
Welcome to this Beautiful Rosehaven Built 2-Storey Freehold Link Home!! Located in one of Brampton's most sought-after neighbourhoods, this stunning property offers a perfect blend of comfort, style, and convenience. Featuring 3 spacious bedrooms and 3 well-appointed bathrooms, this home showcases an open-concept layout with 9-foot ceilings on the main floor, hardwood flooring throughout and a cozy fireplace that enhances the main living space. Enjoy the privacy of having no home behind and the convenience of being steps away from Mt. Pleasant GO Station and Longo's Plaza. Ideally situated close to schools, parks, shopping plazas, banks, public transit, and all essential amenities. (id:50886)
Century 21 Property Zone Realty Inc.
3208 Countess Crescent
Mississauga, Ontario
Located in desirable Churchill Meadows, this 4+1 bedroom home offers approx. 2800 sq.ft. A bright breakfast area overlooks the private, fenced yard, while the separate family room with gas fireplace and spacious living/dining areas provide plenty of room to entertain. The primary suite features a balcony retreat, spa-style ensuite with soaker tub and separate shower. Convenience of main-floor laundry and garage access. Finished basement adds a rec room, bedroom, full bath & storageperfect for extended family or income potential. Recent furnace & AC upgrades included. (id:50886)
Real Estate Advisors Inc.
7 Prince Edward Boulevard
Brampton, Ontario
Welcome To 7 Prince Edward Boulevard, Where Exceptional Pride Of Ownership Is Evident In Every Detail. This Stunning Residence Is In The Highly Sought-After Bram East Community. This Spacious Home Offers Approximately 3,500 Square Feet Of Interior Space, With A Total Of Approximately 5,165 Square Feet Of Living Space, According To MPAC. The Main Floor Features Impressive 9-Foot Ceilings That Enhance The Open And Airy Atmosphere Throughout. The Fully Upgraded Kitchen Is A Chef's Dream, Complete With Granite Countertops, A Central Island, Stainless Steel Appliances, And A Convenient Butlers Pantry For Additional Storage And Preparation Space. A Den On The Main Floor Offers Extra Room For Work Or Relaxation. The Second Floor Is Home To Five Spacious Bedrooms And Three Full Bathrooms, Including A Luxurious Master Suite With A 5-Piece Ensuite And A Walk-In Closet. The Lower Level Features A Beautiful Legal Finished Basement With One Bedroom, Luxury Kitchen With Quartz Countertops, Stainless Steel Appliances, A Full Bathroom, And Full-Sized Bar - Perfect For Entertaining. The Basement Also Features A Separate Entrance, Providing Privacy And Room To Entertain. Step Outside To A Beautifully Landscaped Backyard, Complete With Elegant Stone Pavers - An Ideal Space For Outdoor Gatherings And Relaxation. Situated In A Prime, Family-Friendly Community, This Home Is Just Minutes Away From Top-Rated Schools And All Essential Amenities. You'll Appreciate The Proximity To The Airport, Hospital, Highways 427 And 407, And Various Shopping Centers. Additionally, Enjoy The Convenience Of Being Within Walking Distance To Public Transit, Parks, Schools, And Gore Meadows Community Centre & Library. Legal Finished Basement Passed With The City Of Brampton (id:50886)
RE/MAX Real Estate Centre Inc.
48 - 5535 Glen Erin Drive
Mississauga, Ontario
Stunning 3+1 Bedrooms Updated Townhome in Desirable Sought After Central Erin Mills Neighbourhood! This Stylish Townhome Features an Open Floor Plan with New Fresh Paint Throughout, Living Rm with Cathedral Ceiling & W/O to Deck/Patio, Bright White Modern Kitchen with Granite Countertops, Walkout to Balcony & Open to Dining Room. Three Bedrooms upstairs & 4-Piece Bath & Walk-In Closet, Lower Level Bedroom/Rec.Rm & Access To the Garage. Well Maintained Landscaped Complex w/Swimming Pool & Park/Playground. Located in the Top Rated School District (John Fraser SS,St.Aloysius Gonzaga SS, Thomas St.Middle School) Steps to Public Transit, Parks & Shopping, Close to Go Train, Hwy, Rec. Centres, Hospital & Erin Mill Town Centre. Move-In & Enjoy! (id:50886)
Master's Trust Realty Inc.
307 - 220 Missinnihe Way
Mississauga, Ontario
Welcome to Brightwater II in Port Credit - waterfront living at its finest. This contemporary 2+1 bedroom, 2-bath suite features floor-to-ceiling windows with lake views and abundant natural light. The sleek modern kitchen with a large island is ideal for everyday living and effortless entertaining. Resort-style amenities include a sauna, fitness centre, rooftop lounge, open-air swim spa, and sundeck. Port Credit GO is a short walk away, with a building shuttle available for added convenience. Experience luxury living at Brightwater II. (id:50886)
Keller Williams Advantage Realty
160 King Street E
Mississauga, Ontario
Exceptional Freestanding Building in Prime Mississauga Corridor! This remarkable freestanding property presents a rare opportunity in one of Mississauga's most dynamic and rapidly evolving areas. Positioned on a prominent, high-traffic street surrounded by new developments, the building offers unmatched visibility and versatility for a variety of professional or commercial uses. Ideally located minutes from the Cooksville GO Station, and just steps from the Hurontario LRT line and the planned Dundas LRT line (with a future stop one block away), the property provides superb connectivity throughout the city and the Greater Toronto Area. Convenient access to major highways and one of Mississauga's busiest intersections further enhances its accessibility and appeal. The interior features seven spacious offices, two washrooms, and a full kitchen, making it well-suited for office, medical, or professional service use. A new gas furnace is scheduled for installation, ensuring year-round comfort and efficiency. Situated on a prominent corner lot, the property benefits from outstanding exposure, with hundreds of vehicles passing daily. There is potential to expand the driveway for additional parking and create a secondary access point, maximizing both functionality and long-term value. (id:50886)
Royal LePage Real Estate Services Phinney Real Estate
160 King Street E
Mississauga, Ontario
This exceptional property sits on an expansive 0.32 acre corner lot and offers remarkable versatility. Formerly used as an office, it can be easily used as a charming and spacious family home. The main level features generous principal rooms, including formal living and dining areas, a bright kitchen, and a welcoming family room that could also serve perfectly as a home office. Find three large bedrooms and a well-sized full bathroom on the second floor. The lower level includes two additional rooms ideal for a recreation space, home gym, or hobby area. A new gas furnace will be installed by the seller for added comfort and efficiency. A separate entrance connects to the tandem two-car garage, complemented by a large driveway that accommodates four or more vehicles with the option to expand if desired. Located just steps from parks, walking trails, shopping, and the upcoming Hurontario LRT, this property offers easy access to the Cooksville GO Station and all nearby amenities within walking distance. (id:50886)
Royal LePage Real Estate Services Phinney Real Estate
152 Third Line
Oakville, Ontario
Welcome to 152 Third Line, an architectural masterpiece in Oakville's prestigious Bronte neighbourhood. Set on a 75 x 140 ft lot, this newly built custom home offers over 5,500 sqft. across three levels, blending modern sophistication with timeless craftsmanship. The striking limestone stucco exterior with clean lines and expansive windows creates elegant curb appeal. Inside, a grand foyer with Taj Mahal marble flooring and brass inlay leads to light-filled living spaces with 9" white oak floors and a dramatic book-matched marble fireplace. Two kitchens impress: a show kitchen with Sub-Zero and Wolf appliances and oversized island, and a secondary chef's kitchen with bespoke cabinetry, Taj Mahal marble counters and matching backsplash. A solid oak staircase with glass railings and step lighting connects all three levels, complemented by a private elevator. The 641 sqft. primary suite features a meticulously crafted 5-star hotel-inspired ensuite and custom walk-in closet. Three additional bedrooms have private ensuites and built-in closets. Bathrooms are finished in a curated selection of exquisite marbles, with coordinating stone vanities and niches for a seamless, luxurious look. The finished lower level includes a home theatre, den, recreation room, home office, bar, and walk-out to the rear yard - perfect for entertaining or relaxing. Year-round comfort is ensured with a zoned HVAC system, heat pump, furnace, tankless water heater, HRV, humidifier, and smart thermostat. Control4 smart home integration, integrated audio, smart lighting, and security cameras provide effortless modern living. Outdoors, a 375 sqft. raised patio offers a stylish entertaining space or a private retreat. Sophisticated, functional, and beautifully executed, 152 Third Line redefines modern luxury in one of Oakville's most sought-after communities. (id:50886)
Sam Mcdadi Real Estate Inc.
304 - 90 Aspen Springs Drive
Clarington, Ontario
Lock the door and live life! First time buyers who want a convenient lifestyle living close to the Lake, 401, schools and shops! Fantastic building offering a fully equipped gym, parkette, party room and on-site management. South facing 1 bedroom, 1 bathroom condo in the sought after Aspen Springs Community. Open concept living and kitchen with breakfast bar overlooking living room with ensuite laundry. Spacious bedroom with walk-in closet. 1 surface parking space within vision of your condo. Professionally cleaned and painted, and bonus with new windows and sliding door waiting. (id:50886)
Keller Williams Energy Real Estate
1103 - 1600 Keele Street
Toronto, Ontario
Completely Renovated Penthouse One Bedroom + Den, Conveniently located close to shopping, supermarkets, restaurants, cafés, medical services, and public transit - everything you need is right at your doorstep! This bright and spacious open-concept layout features a combined living, dining, and kitchen area with a sliding door walk-out medium balcony The kitchen boasts ample cabinetry, new backsplash, ceramic tile flooring, built-in microwave, and built-in dishwasher. Additional highlights include in-suite laundry with stacked washer and dryer, 10 ft ceilings, and laminate flooring throughout. Enjoy premium building amenities such as one parking spot, one storage locker, security, community landscaped rooftop, exercise and games rooms, gym, party/meeting room, and visitor parking. A fantastic opportunity for a great location, convenience, and style all in one! (id:50886)
Royal LePage Supreme Realty
1951 Valleyview
Greater Sudbury, Ontario
MULTIPLE USE!! 32 ACRES of M6 zoned land with many level areas for warehouse, shop,, garage..etc and an additional 40 acres of Rural greenspace behind This property includes a warehouse/office with a 2 bay shop serviced by natural gas and hydro, with a GARAGE LICENSE included. ALSO a large two tiered Quansat hut beside the shop, currently used for storage This property operated as Coyne's Auto Recyclers for thirty years. Stock not included... *Now includes a Modern Residential 4 bedroom home with a gorgeous recent addition, surrounded by trees for privacy......WALK .TO work.. Close to central 4 lane corridor and industrial park with many services.. 3 phase hydro and water available at the lot line... if you've been looking for a new location for a functioning shop with room and land for future growth , all withing the city,,,dont miss this one (id:50886)
Sutton-Benchmark Realty Inc.
30 Shields Point Road
Bonfield, Ontario
Welcome to your private paradise on nearly 4 acres of serene, tree-lined waterfront along beautiful Lake Talon. Thoughtfully constructed with permits in place, this charming soon to be two-bedroom, one-bath retreat offers soaring ceilings and expansive windows that showcase the surrounding natural beauty. The interior has been professionally framed and is ready for your personal finishing touches—an ideal opportunity to customize the space with your own style, colors, and finishes. The property features approximately one acre of cleared waterfront with stunning lake views, while the backdrop offers a treeline like no other. Enjoy endless outdoor recreation on Lake Talon including boating, fishing, kayaking, ATVing, hiking, and direct access to nearby OFSC snowmobile trails. The shoreline begins shallow and deepens just beyond the dock, perfect for swimming and water activities. Hydro is conveniently located at the road for future connection. Accessible via a municipally maintained road and private laneway, this tranquil setting provides the ultimate escape—where sunsets over the lake and the sounds of nature define everyday living. (id:50886)
RE/MAX Crown Realty (1989) Inc.

