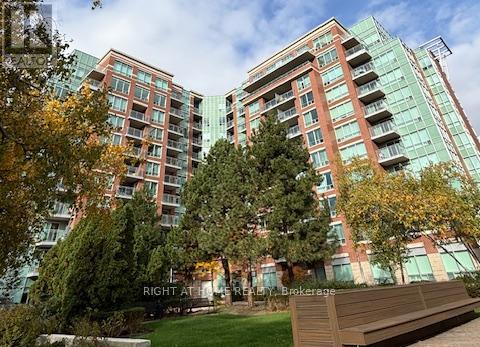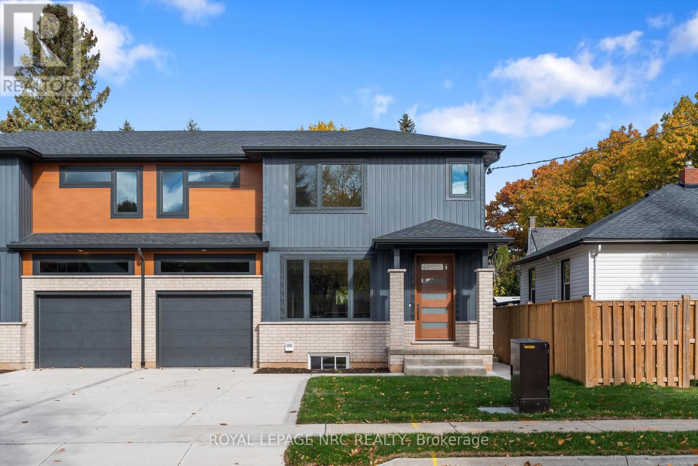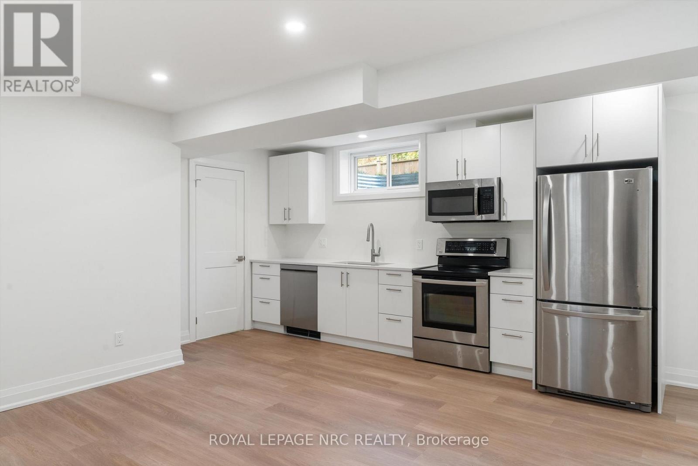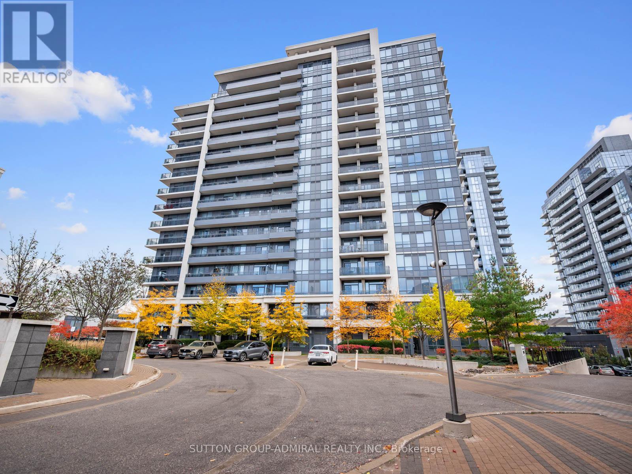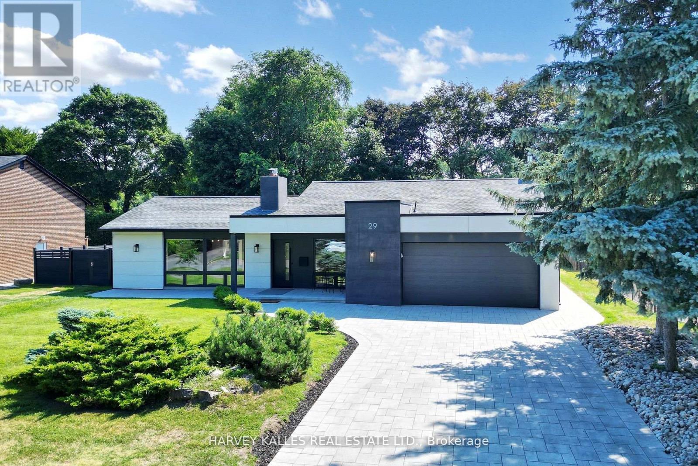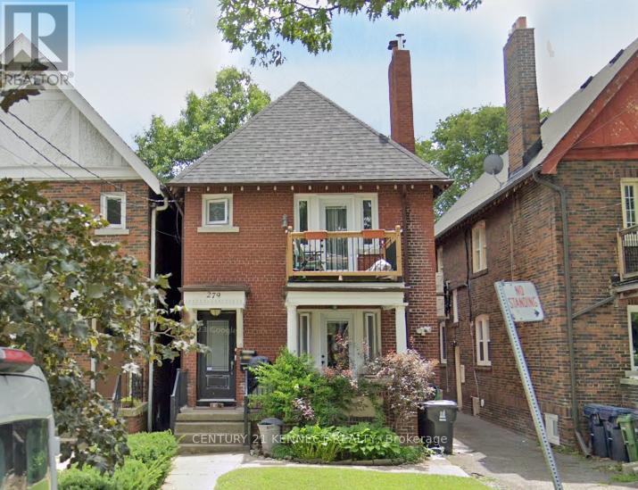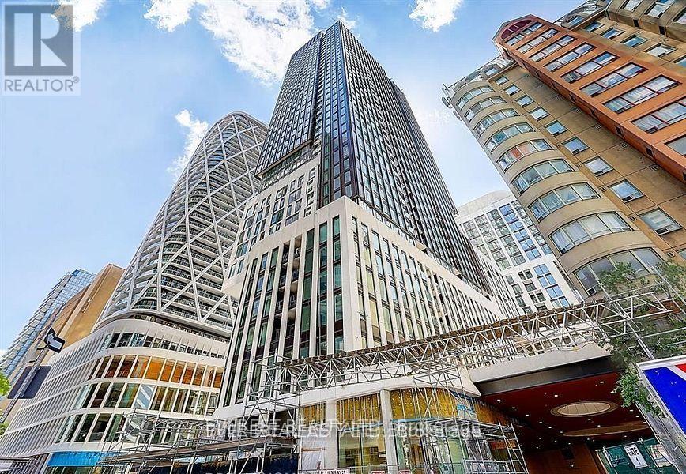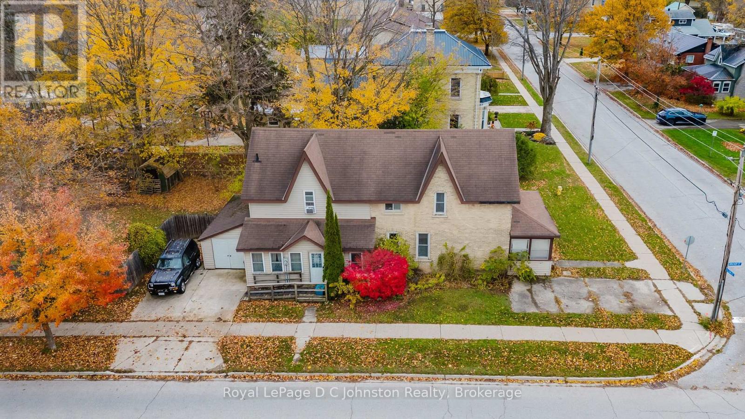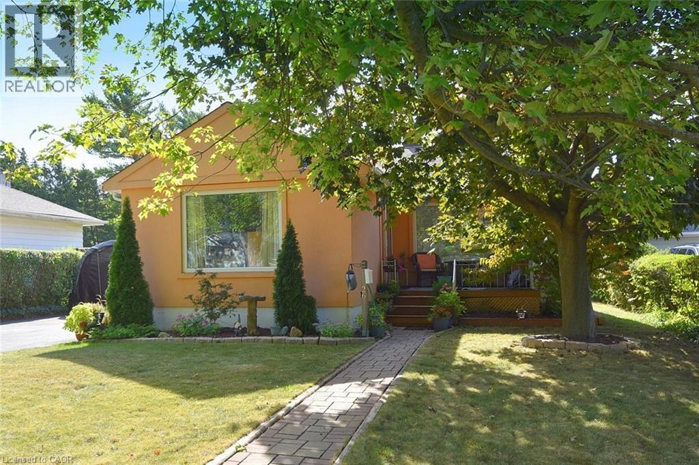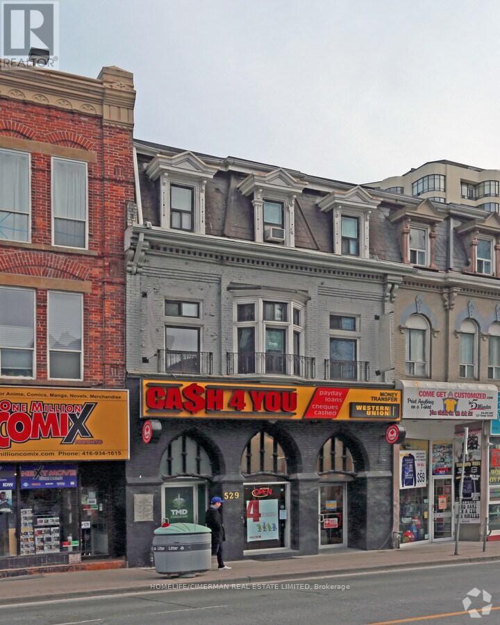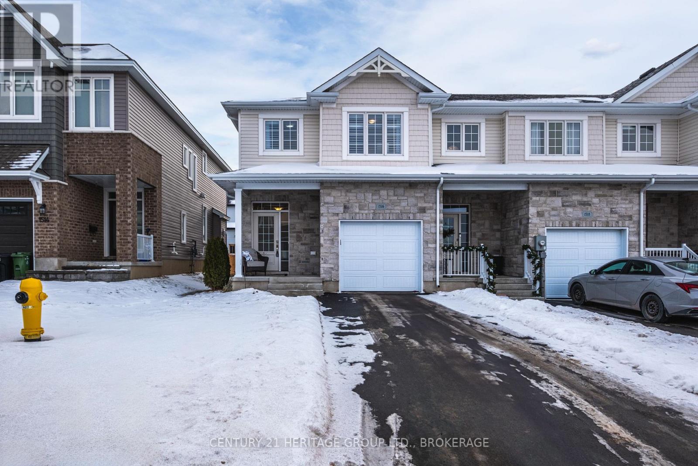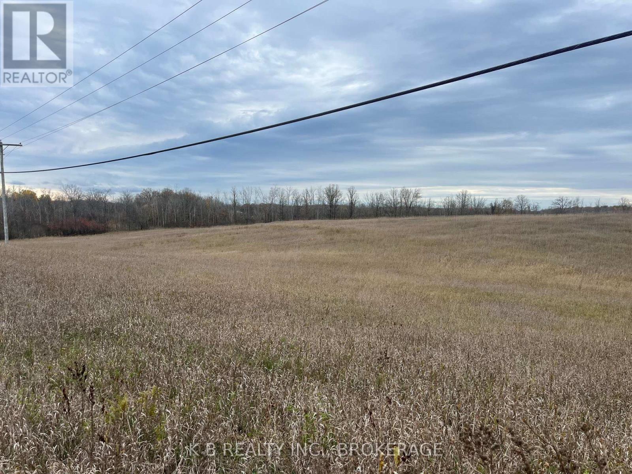312 - 48 Suncrest Boulevard
Markham, Ontario
Excellent Location! Available Immediately. Thornhill Tower Phase 2. Close To 404/407, Viva Public Transit, Shopping Mall, Restaurants And All Amenities. Include 24 Hr Conceirge, Exercise Room, Indoor Pool, Sauna, Media Room, Party Room, Card Room, And Even A Golf Room! Tenant Pays Own Hydro (id:50886)
Right At Home Realty
7619 Mulhern Road
Niagara Falls, Ontario
Welcome to 7619 Mulhern Road in Niagara Falls. This brand new (never occupied) 3 bedroom and 3 bathroom stunning two storey has been lovingly designed with your family in mind. With high end finishes, and an open concept main floor boasting a gorgeous modern custom kitchen this is the perfect balance of functionality and style. The three bedrooms upstairs are very spacious, but the highlight is the primary bedroom suite with its very own ensuite. Add the attached garage, large deck, and nice yard and you've found the perfect place to call home. (id:50886)
Royal LePage NRC Realty
2 (Lower) - 7619 Mulhern Road
Niagara Falls, Ontario
Welcome to 7619 Mulhern Road. This brand new one bedroom basement suite has high end custom finishes, driveway parking, and even has A/C to take the sting away on those scorching summer nights. This one bedroom unit has its own completely separate entrance, that leads its way to the open concept main area with custom kitchen and designer flooring. For modern finishes and comfort this is the perfect space. (id:50886)
Royal LePage NRC Realty
1515 - 85 North Park Road
Vaughan, Ontario
Welcome to The Fountains at Thornhill City Centre, where luxury, convenience, and modern living meet in the heart of Vaughan's prestigious Beverly Glen community. This spacious and bright 1-bedroom condo offers an exceptional lifestyle with a thoughtful layout and beautiful finishes throughout.Boasting 9 ft ceilings and laminate flooring (no broadloom), this condo exudes contemporary elegance. The open-concept living and dining area flows seamlessly to a large private balcony with an unobstructed view, perfect for enjoying your morning coffee or relaxing at sunset. The modern European-style kitchen features granite countertops, stainless steel appliances, sleek cabinetry, and ample counter space - ideal for both everyday living and entertaining.The generously sized bedroom provides plenty of natural light and storage, while the 4-piece bathroom showcases ceramic tile finishes and a clean, modern design. This unit is one of the largest one-bedroom layouts in the complex, offering extra space and comfort rarely found in condo living.Enjoy access to resort-style amenities including a 24-hour concierge, indoor pool, whirlpool, sauna, fitness centre, party room, theatre, guest suites, and visitor parking - truly five-star facilities designed for an elevated lifestyle.Located in a vibrant, pedestrian-friendly neighbourhood, you're just a short walk to Promenade Mall, Walmart, restaurants, shops, banks, parks, schools, and the library. Transit is at your doorstep, with bus stations nearby and Highways 7, 407, and 400 just minutes away - making commuting across the GTA effortless.Perfect for professionals, downsizers, or first-time buyers, this condo offers modern comfort, unbeatable convenience, and a prestigious address in one of Vaughan's most desirable communities.Move right in and enjoy luxury living in the heart of Beverly Glen! ** Listing Contains Virtually Staged Photos** (id:50886)
Sutton Group-Admiral Realty Inc.
29 Parmbelle Crescent
Toronto, Ontario
Tucked away on a quiet crescent just steps from the prestigious Donalda Golf Club, this exceptional home offers exceptional space, sophistication, and timeless appeal. The main floor family room provides a bright, airy setting ideal for both everyday living and entertaining. The principal bedroom with soaring 10-foot ceilings is a serene retreat, complemented by a spacious en-suite. The basement features a large rec room perfect for relaxation, play, or movie nights. Now offering expanded versatility and upgraded livability, this residence blends classic charm with modern functionality. Set on a a generous 87 x 121 lot on a signature stage street in a peaceful, tree-lined neighborhood, it features beautiful white oak flooring throughout, enhanced by two inviting gas fireplaces and custom built-ins. At the heart of the home is a chefs kitchen with a large center island, opening directly to a pool-sized backyard perfect for hosting or unwinding in style. With a double car garage, wide driveway, and thoughtful design throughout, this turnkey home offers a rare opportunity to enjoy refined living in one of the areas most desirable enclaves. (id:50886)
Harvey Kalles Real Estate Ltd.
First Floor - 279 St Clair Avenue E
Toronto, Ontario
One Of A Kind 2 Bedroom Apartment Located In Prime Moore Park *Mid Town Toronto* House is Bright Into A New Millennium With Extensive Renos. Bright Open Concept Living/Dining With W/O To Balcony. Modern Kitchen With Tiles B/Splash, Soft Kitchen Cabinets. Oversized Open Concept Family Room With W/O To Patio. 3PC Washroom. Ensuite Laundry And Lots More. (id:50886)
Century 21 Kennect Realty
302 - 238 Simcoe Street
Toronto, Ontario
Downtown Luxury Condo | 1 Bedroom + Large Den (Can Be Used as 2nd Bedroom). Welcome to the epitome of urban luxury living in the heart of downtown Toronto! This stunning 1-bedroom plus large den suite is part of a modern mixed-use development offering a perfect blend of contemporary design, quality craftsmanship, and unrivalled convenience. The spacious den provides flexibility-ideal as a home office or a second bedroom. Situated in one of Toronto's most sought-after neighbourhoods, this newer building offers exceptional access to everything the city has to offer. With an outstanding Walk Score of 98, Transit Score of 100, and Bike Score of 98, you'll enjoy effortless access to the University of Toronto, OCAD, St. Patrick Subway Station, City Hall, and the Art Gallery of Ontario. Toronto General, SickKids, and Mount Sinai Hospitals, as well as Queen's Park, are just a short walk away. The Financial and Entertainment Districts, Nathan Phillips Square, and the Eaton Centre are all minutes from your doorstep, surrounded by cafés, fine dining, boutique shops, and cultural landmarks. This residence provides a wealth of amenities both inside and out, designed for a complete downtown lifestyle. It's perfect for students, young professionals, or anyone seeking the ultimate combination of sophistication, comfort, and convenience. Come see these beautifully finished units and make this your next home in the heart of the city! (id:50886)
Everest Realty Ltd.
643 Elgin Street
Saugeen Shores, Ontario
Welcome to this charming 3-bedroom, 1-storey home ideally situated on a mature corner lot in the heart of Port Elgin. Featuring two full bathrooms, two separate staircases, and two driveways, this home offers excellent in-law capability or the flexibility for separate living areas.Enjoy a bright and inviting sun porch, main-floor laundry, and a layout designed for comfort and convenience. The upper level is ready for you or your co-owners to create private, independent spaces.Located within walking distance to shops, restaurants, schools, and the beach, this home combines small-town charm with everyday convenience. A perfect opportunity for families, investors, or anyone seeking a versatile property in one of Port Elgins most desirable locations! (id:50886)
Royal LePage D C Johnston Realty
26 Heywood Avenue
St. Catharines, Ontario
Unique and stylish bungalow in St. Catharine's north end. This lovely detached bungalow offers 3 bedrooms and 2 bathrooms, with a beautifully updated kitchen and modern flooring throughout. The spacious backyard provides ample room for outdoor activities, gardening, and family gatherings, complete with a gazebo shading the back patio. The finished recreation room creates an ideal teen retreat or cozy hangout space, adding great flexibility for today's lifestyle needs. Located in the highly desirable North End of St. Catharine's, this rare find is perfect for families, downsizers, or first-time buyers. Enjoy nearby Sunset Beach and the scenic Welland Canal Parkway, with Niagara-on-the-Lake just a short drive away. Surrounded by wineries, parks, and dining, this home offers the perfect balance of suburban tranquility and vibrant local attractions. Lakeshore Road area to the Bunting Road area in St. Catharine's, you can use the Port Weller - Waterfront Trail or the Welland Canals Parkway Trail or The Port Weller Waterfront Trail. Taxes include water and sewer. (id:50886)
RE/MAX Escarpment Realty Inc.
Main Floor - 529 Yonge Street
Toronto, Ontario
Approx 3150 sqft, Prime Retail on Yonge St. Unit Is Surrounded By Thousands Of Residential Units And Is Steps From Both Yonge, Bloor And Wellesley Subway Stations. Net Lease + TMI (id:50886)
Homelife/cimerman Real Estate Limited
1516 Scarlet Street
Kingston, Ontario
Welcome to The Wellesley - a stunning, year-and-a-half-old executive end-unit townhome by CaraCo, perfectly blending modern design, comfort, and convenience. With 1,700 sq. ft. of beautifully finished living space, this semi-detached gem offers 3 bedrooms, 2.5 baths, and a private driveway, all in one of Riverview's most desirable locations. Step inside to discover an inviting open-concept main floor that feels both airy and refined, highlighted by 9-foot ceilings, laminate plank flooring, and a ceramic tile foyer that sets the tone for what's to come. The chef-inspired kitchen is the heart of the home, featuring quartz countertops, a center island with an extended breakfast bar, pot lighting, a stainless steel built-in microwave, and a walk-in pantry-perfect for morning coffee, family meals, or entertaining friends. The spacious living room exudes warmth with its corner gas fireplace and seamless flow to the rear patio doors, leading to a private backyard oasis complete with a recently installed hot tub-the ultimate spot to unwind under the stars. Upstairs, the primary suite offers a true retreat with a large walk-in closet and a luxurious 4-piece ensuite, including a 5-foot tiled shower and separate soaking tub. Two additional bedrooms and a full bath provide comfort and flexibility for family, guests, or a home office. Additional highlights include a main floor laundry/mudroom, high-efficiency furnace, HRV system, and a basement rough-in for a future bathroom. Located in the vibrant Riverview community, this home is just minutes from parks, schools, downtown, CFB Kingston, and all east-end amenities. Elegant, efficient, and effortlessly livable- The Wellesley invites you to love where you live. (id:50886)
Century 21 Heritage Group Ltd.
6562 County 4 Road
Stone Mills, Ontario
7+ Acre Country Lot Just South of Tamworth. If you've been dreaming of a quiet spot in the country with room to spread out, this 7-acre lot on County Road 4 could be just what you're looking for. Located just south of the friendly Village of Tamworth, you're close to all the essentials - shops, schools, and local amenities - while still enjoying the peace and open space or rural living. There's plenty of room here to build your dream home and make the most of country life. Grow your own gardens, start a hobby farm, or plant a small orchard - there's space for it all. With over seven acres to work with, you'll have the freedom to create the property that fits your lifestyle. Conveniently located 20 minutes from Napanee and about 30 minutes to Kingston, this property offers the best of both worlds - a quiet country setting with easy access to town when you need it. Come see what rural living could look like on this beautiful stretch of land. (id:50886)
K B Realty Inc.

