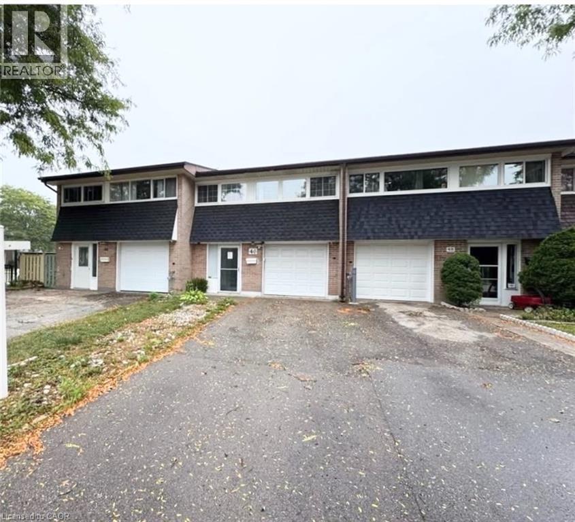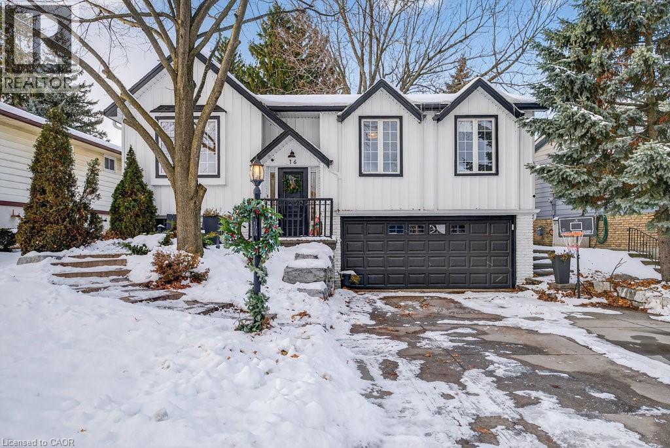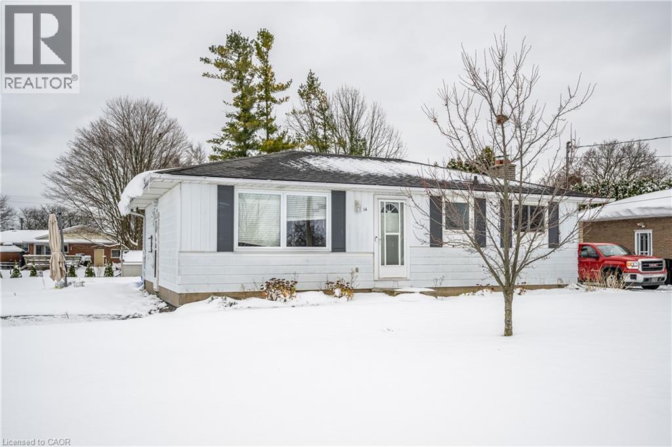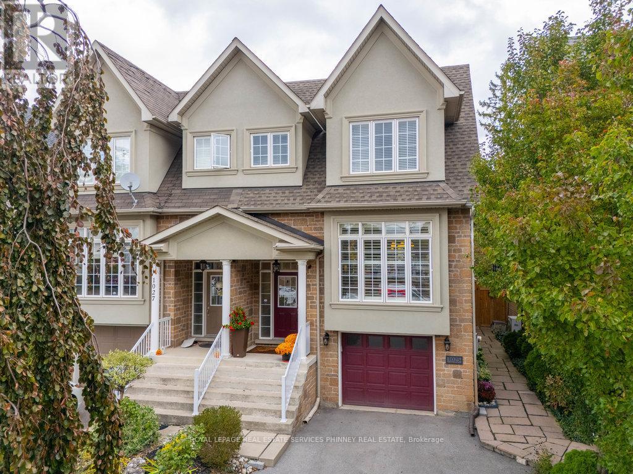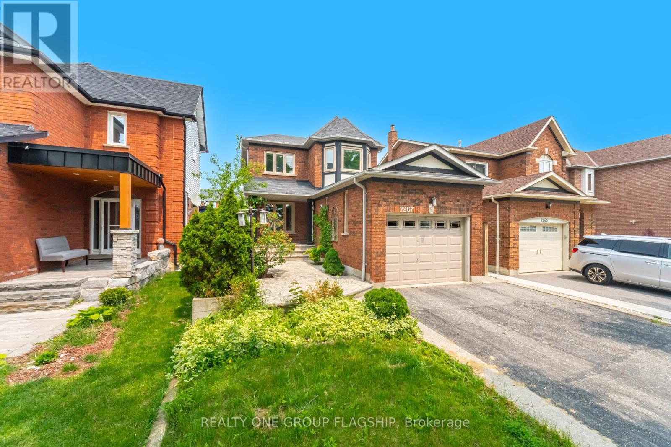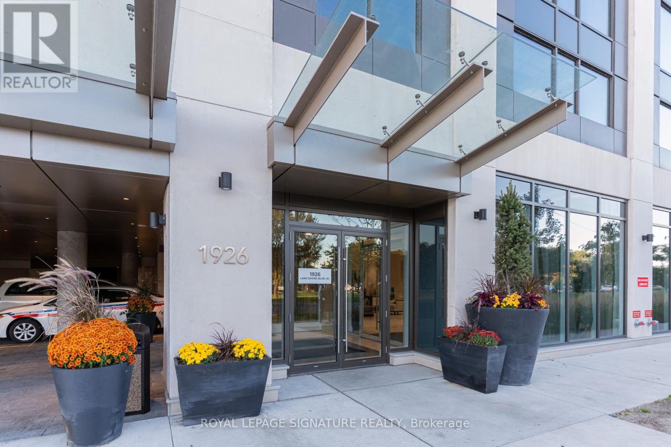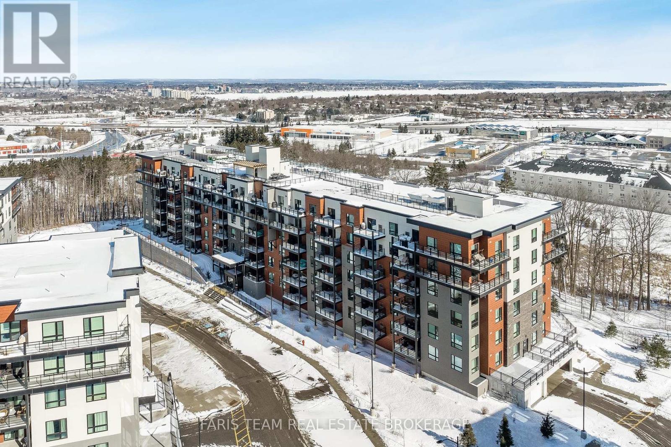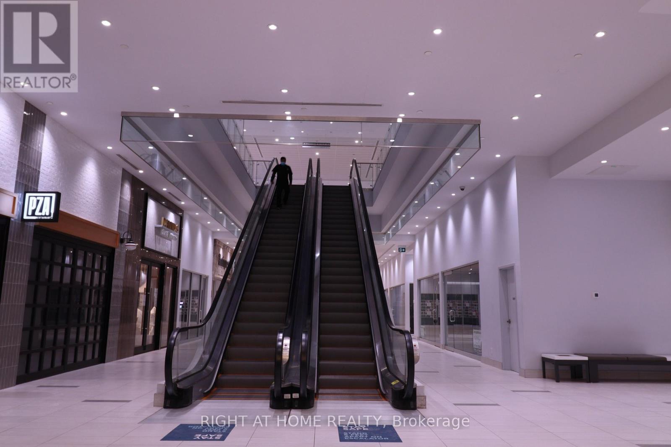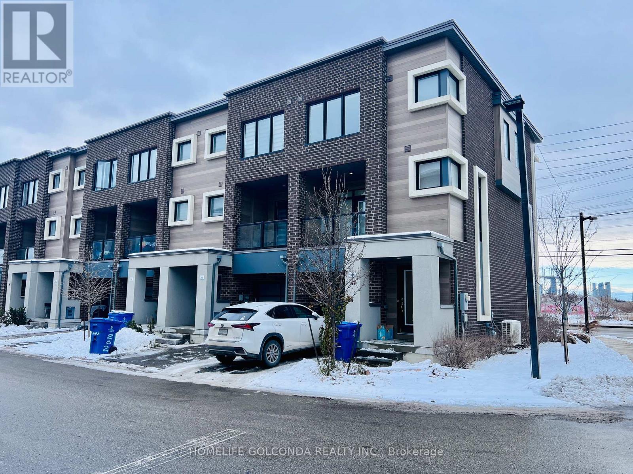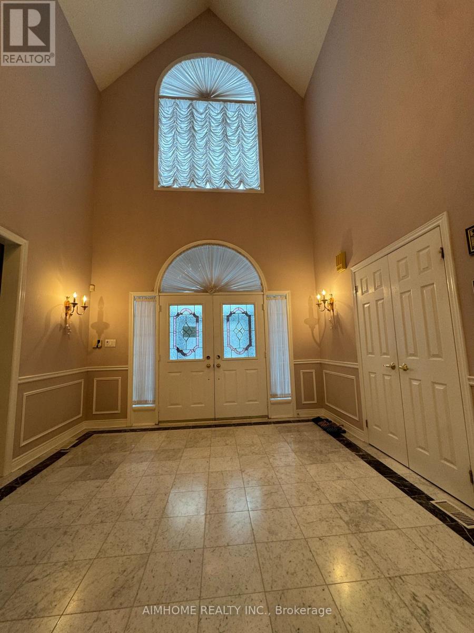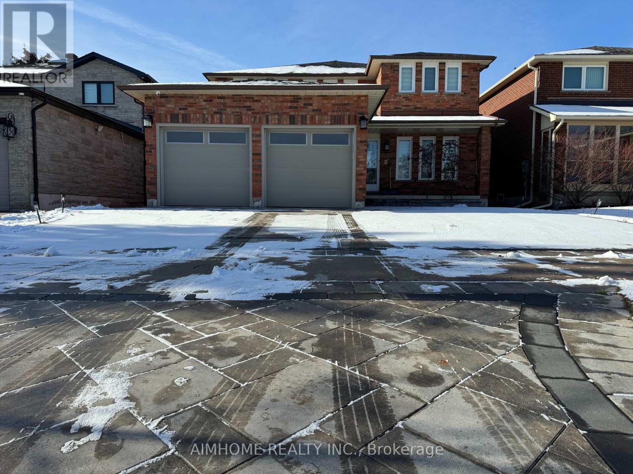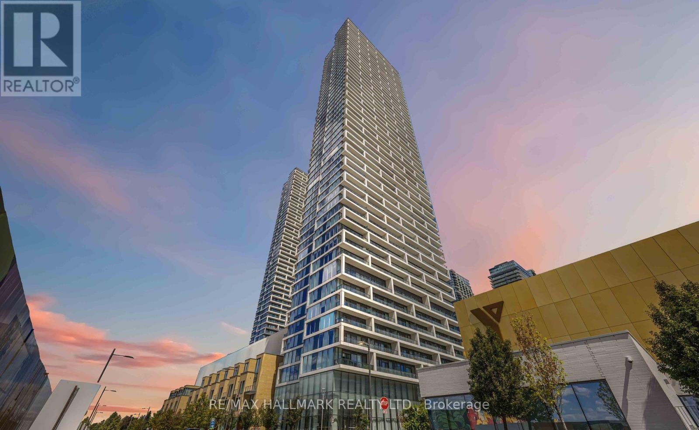46 Guerin Avenue
Kitchener, Ontario
OPEN HOUSE CANCELLED ! Beautifully FINISHED AND MOVE-IN READY, this FREEHOLD townhome with 3 Bedrooms and 3 Bathrooms is located in Kitchener’s sought-after Centreville–Chicopee neighbourhood on a 150 ft deep Lot backing directly onto a Park. This well-maintained home offers a bright and functional layout. Main Floor offers a Modern Kitchen with Quartz Countertops, Breakfast Bar, and open-concept Living/Dining area with walkout to a large Deck and Private Backyard. The second level features an extra large Primary Suite with Ensuite and walk-in closet that can easily be converted back to 2 Separate Bedrooms, while the third level offers 2 Additional Bedrooms and a Bath. The FULLY FINISHED BASEMENT adds even more living space with an oversized Rec-Room and a 3-piece Bath. Enjoy an attached Garage with Inside Entry, Private Driveway, and a Large Backyard perfect for entertaining. Conveniently located close to Chicopee Ski Hill, Fairway shopping, schools, parks, public transit, and highways 7/8 & 401. (id:50886)
RE/MAX Icon Realty
16 Forestgate Drive
Hamilton, Ontario
Welcome to this beautifully updated 3-bedroom, 2-bath family home. From the moment you arrive, you’ll appreciate the charming curb appeal, highlighted by new board and batten siding and professionally landscaped armour stone steps that create an inviting first impression. Step inside to a fully updated, open-concept floor plan featuring new flooring throughout, a modern kitchen with quartz countertops, spacious dining room and bright sun room. The living room features a stunning fireplace with custom built-ins, offering the perfect spot to relax or entertain. Walk out to a large private deck with pergola and nicely landscaped yard. The primary bedroom offers two closets for ample storage, 2 more bedrooms with large closets and updated main floor bathroom. The lower level features a recreation room with a cozy gas fireplace, making it a great space for movie nights, a playroom, or a home gym, plus a 3 pc bathroom, laundry room and convenient mud room with inside entry to the garage. Beautifully updated and thoughtfully designed, this home is move-in ready and waiting to welcome its next family. Don’t miss your chance to make it yours! (id:50886)
RE/MAX Escarpment Realty Inc.
14 Schofield Drive
Kitchener, Ontario
Enjoy country-style living within city limits in this beautifully updated bungalow located at the end of a quiet local-traffic-only road, backing onto open farmland for peace, privacy, and even snowmobiling opportunities in winter. Extensively renovated in 2022, including the kitchen, bathroom, flooring, and basement, and further upgraded with a new A/C and Furnace in 2024, the home offers modern comfort and efficiency. The main level features a bright living room, a renovated kitchen with dining area and walkout to the deck, a 4-piece bathroom, and three bedrooms, while the lower level offers a refreshed recreation room, generous storage, and a separate entrance with excellent potential for an in-law suite or mortgage-helper apartment. Situated on a pie-shaped lot of nearly 1/3 acre, the property provides ample outdoor space for leisure, entertainment, or future expansion, along with an extra-long driveway accommodating multiple vehicles, trailers, or RVs, and is conveniently located with easy access to Guelph, Kitchener-Waterloo, and the expressway—offering the perfect blend of space, tranquility, and urban convenience. (id:50886)
Solid State Realty Inc.
1025 Shaw Drive
Mississauga, Ontario
Discover this stylish four-bedroom, three-and-a-half bathroom home set on an impressive144-foot deep lot in the vibrant Lakeview neighbourhood of South Mississauga. Offering nearly2,000 square feet of above-grade living space, this home is filled with character and thoughtful details-9-foot ceilings on the main floor, expansive windows that flood the space with natural light, a cozy gas fireplace, and rich hardwood floors throughout. The spacious layout includes generously sized bedrooms, two with private ensuites, and an exceptional outdoor space perfect for entertaining or relaxing. Ideal for working professionals and growing families seeking a balanced lifestyle, this home is just a short walk to groceries, coffeeshops, and parks. Enjoy a 3-minute drive to the heart of Port Credit or an easy commute downtown via the nearby GO train. (id:50886)
Royal LePage Real Estate Services Phinney Real Estate
7267 Windbreak Court
Mississauga, Ontario
Stunning 3+1 Bedroom Detached Home in a Prime Neighbourhood! This beautifully maintained home features a welcoming foyer with elegant wainscoting, a stylish staircase & a convenient powder room. Spacious living/dining area with crown moulding & a stone feature wall. The modern kitchen & breakfast area boast quartz counters, crown moulding & stainless steel appliances. Upstairs offers 3 generous bedrooms with hardwood floors. The primary includes a walk-in closet & 2-pc ensuite. The finished basement with a separate entrance includes an in-law suite with pot lights, stainless steel appliances, laminate flooring, a built-in fireplace, a 4-pc bath & a large bedroom. Furnace (2021), Windows (2018)the basement apartment is great for extra income for investors or in-law uses.Great current Tenant are in on month to month rent willing to stay or leaveQuick access to 401; 6 min to Toronto Premium Outlets; 15 mins to Pearson.50+ shops within ~5 min (Walmart, Longos, Superstore, Home Depot, Tim Hortons, TD, RBC).5 min to Edenwood Middle school, 7 min to Meadowvale Secondary school, 6 min to Meadowvale Community center, 6 min to Lake Aquitaine/Lake Wabukayne & trails.3 min away to Smart Centres Mississauga shopping mall ,the first Costco Business Centre in Mississauga is opening within walking Distance . (id:50886)
Realty One Group Flagship
2217 - 1926 Lake Shore Boulevard W
Toronto, Ontario
Welcome to this beautiful unit one of the larger 1+1 floor plans at Mirabella, featuring a separate washer & dryer closet for added convenience. The den could be converted to a second bedroom, as it already includes a closet-like space within the den.This unit offers two full bathrooms and is ideal for anyone who wants to be nestled between High Park and Lake Ontario, with unobstructed north-facing views of the pond. Wake up to breathtaking sunrises and skyline views every day, with all windows providing clear, unobstructed vistas.Located just minutes from downtown and major highways, with bus and streetcar access within walking distance, you'll also enjoy direct access to the lake, bike trails, and parks.Residents can take advantage of an impressive suite of amenities, including: Terrace with seating and BBQk Indoor pool, Fully equipped gym with WiFi, Party room & yoga studio, Guest suite with kitchen, 24-hour security, Business centre with WiFi, Kids playroom, Free visitor parking, EV chargers, Dog wash station, Secure bike rooms and dedicated bike elevator, Plus, fast internet is included in the condo fees. (id:50886)
Royal LePage Signature Realty
603 - 302 Essa Road
Barrie, Ontario
Top 5 Reasons You Will Love This Condo: 1) Enjoy exceptional comfort and convenience in this well-maintained, north-facing executive condo, ideally located moments from everyday amenities with quick access to Highway 400 2) The spacious open-concept kitchen, living room, and dining area creates a warm and inviting atmosphere, flowing seamlessly onto a sizeable balcony perfect for outdoor relaxation during the summer months 3) Experience the thoughtful layout of this two bedroom, two bathroom suite, highlighted by sunlit interiors, laminate flooring, an included storage locker, and underground parking for added ease 4) Retreat to the oversized primary bedroom offering a generous walk-in closet and a private ensuite, creating a peaceful space to unwind at the end of the day 5) Embrace a vibrant lifestyle in this pet-friendly community featuring a stunning rooftop patio ideal for entertaining, along with easy access to 14 kilometres of walking trails and Little Lake for year-round enjoyment. (id:50886)
Faris Team Real Estate Brokerage
229 - 7777 Weston Road
Vaughan, Ontario
Discover an exceptional opportunity at Centro Square, a prestigious mixed-use development strategically located in Vaughan's thriving Corporate Centre. This meticulously maintained office/retail unit offers approximately 1,070 square feet of premium commercial space, featuring contemporary laminate flooring and impressive high ceilings that create an inviting, professional atmosphere.This highly sought-after corner unit provides superior dual storefront exposure and prime positioning adjacent to the high-traffic food court area, ensuring maximum visibility and consistent customer flow for your business operations. The property's strategic location offers seamless connectivity to major transportation networks, including Viva, TTC, Highway407, Highway 400, and convenient access to Highways 401 and 427.Positioned at the prominent intersection of Weston Road and Highway 7, this represents a rare opportunity to establish or expand your business presence in one of the Greater Toronto Area's most dynamic and rapidly developing commercial corridors. (id:50886)
Right At Home Realty
206 Moneypenny Place
Vaughan, Ontario
Welcome to this stylish and end unit, open-concept 3-bedroom, 3-bathroom townhome located in the prestigious Beverly Glen community. Thoughtfully designed with a functional layout, the spacious kitchen features a centre island and overlooks the sun-filled living area, with a walk-out to a private balcony-ideal for everyday living and entertaining.The primary bedroom offers a walk-in closet and a contemporary ensuite with double sinks and an oversized walk-in shower. Convenient garage with direct access to the home. Clean and Sunny! Prime location just minutes to Hwy 407, Dufferin Street (Allen Rd.), Hwy 7, parks, shopping, dining, schools, and places of worship. Transit at your doorstep with easy access to the subway and York University. (id:50886)
Homelife Golconda Realty Inc.
92 Springbrook Drive
Richmond Hill, Ontario
This is Power of Sale Property. Almost 4500 sq ft, well build and maintained house with finished basement. (id:50886)
Aimhome Realty Inc.
71 Hyde Park Drive
Richmond Hill, Ontario
Stunning and functional 4 bedroom, 3 bathroom nearly 3000 sq ft detached house. Fully Renovated in the year of 2023. Location: Close to Hwy 404 & 407, Schools, Parks, Shopping Malls, Grocery stores. (id:50886)
Aimhome Realty Inc.
4009 - 5 Buttermill Avenue
Vaughan, Ontario
Scenic Luxury Living! This Stunning Corner Unit On The 40th Floor Offers Unobstructed South-West Views And Is Located In The Heart Of Vaughan Metropolitan Centre. Featuring A Spacious 2 Bedroom + Den Layout, With 778 Sq.Ft. Of Interior Space Plus A 117 Sq.Ft. Balcony, This Unit Offers Both Style And Function. Highlights Include 9 Ft Smooth Ceilings, A Modern Kitchen With Quartz Countertops And Built-In Appliances, And Elegant Laminate Throughout. The Den With Sliding Doors Can Easily Serve As A Home Office Or Third Bedroom.Enjoy Being Surrounded By World-Class Attractions Such As Vaughan Mills Shopping Centre, CanadaS Wonderland, IKEA, Cineplex, And A Wide Variety Of Dining And Retail Options. Steps To Vaughan Subway Station For Quick Access To Downtown Toronto, And Minutes To Public Transit, YMCA, Library, Community Centre, Highways 400, 407, And 7, Walmart, Costco, And More.Premium Building Amenities Include: Rogers Ignite High-Speed Internet, 24-Hour Concierge, Party Room, BBQ Outdoor Terrace, Golf & Sports Simulator, Lounge, And More.Dont Miss Out On This Incredible Opportunity! (id:50886)
RE/MAX Hallmark Realty Ltd.

