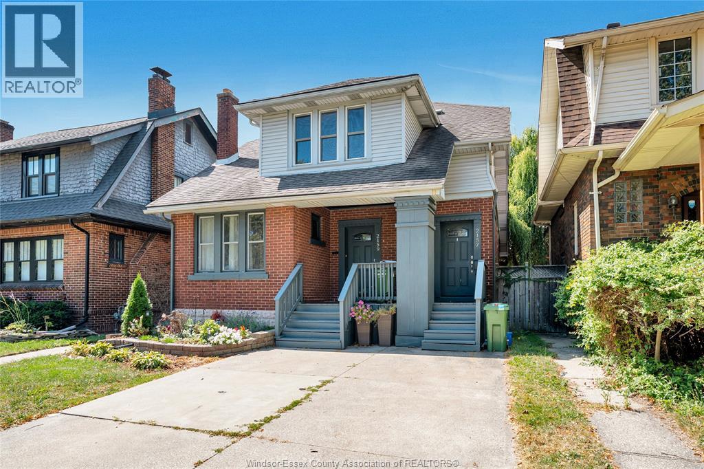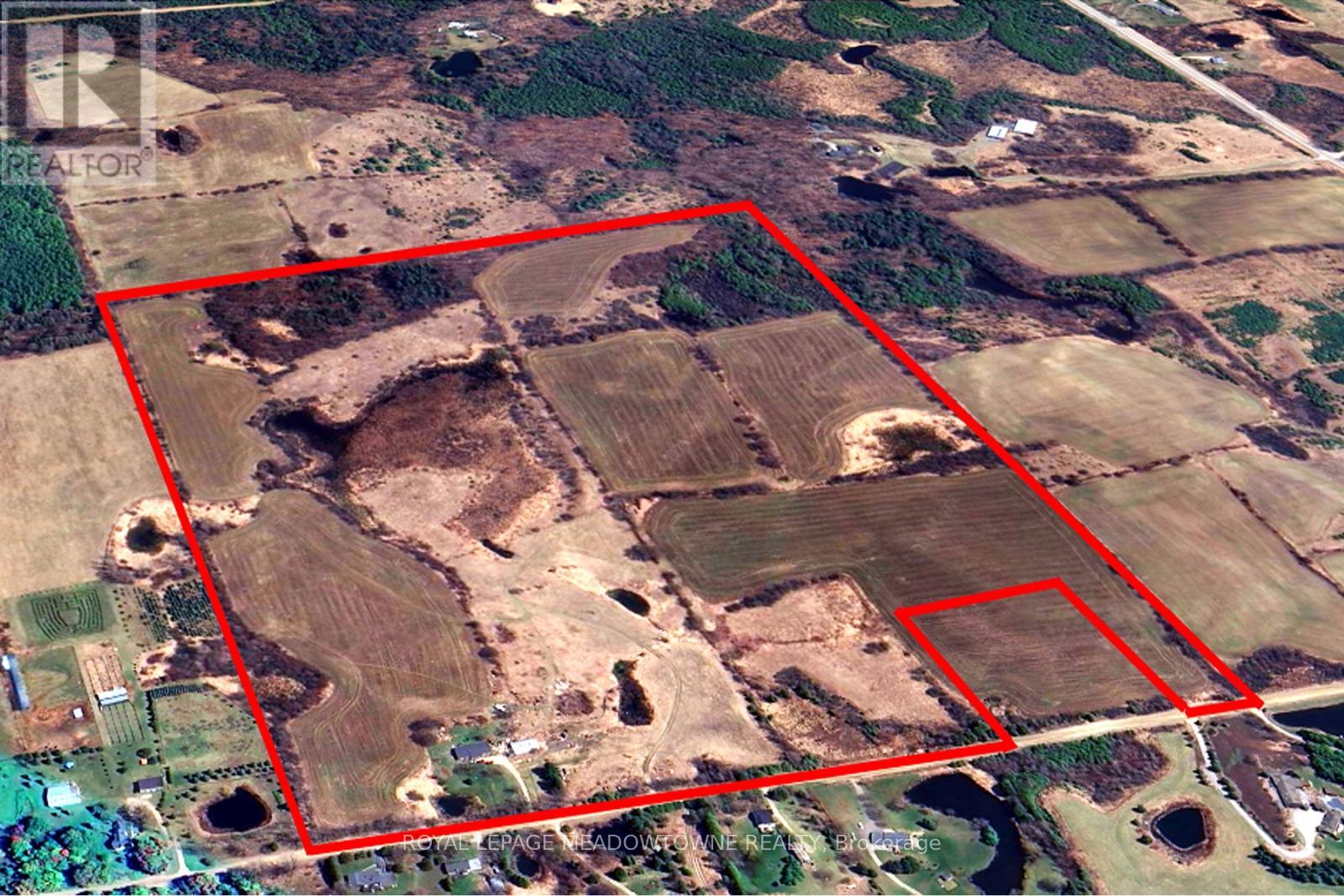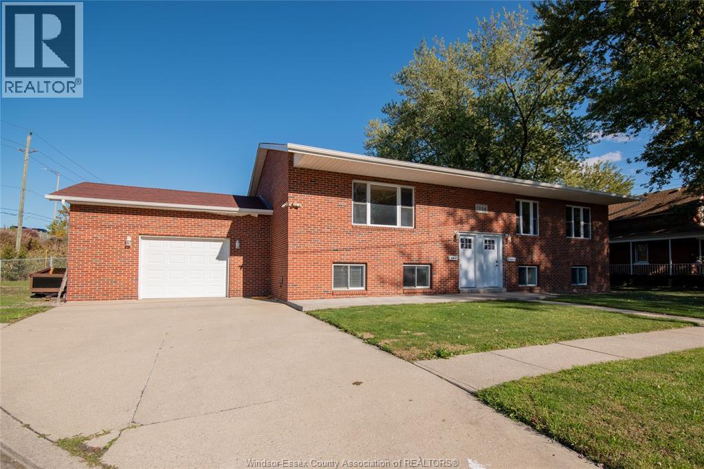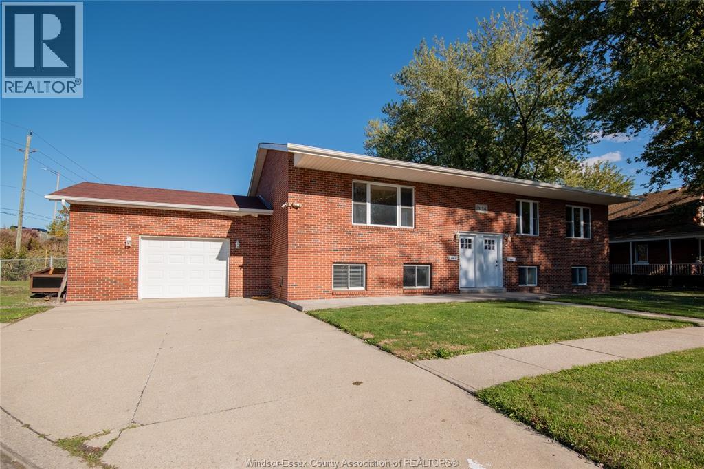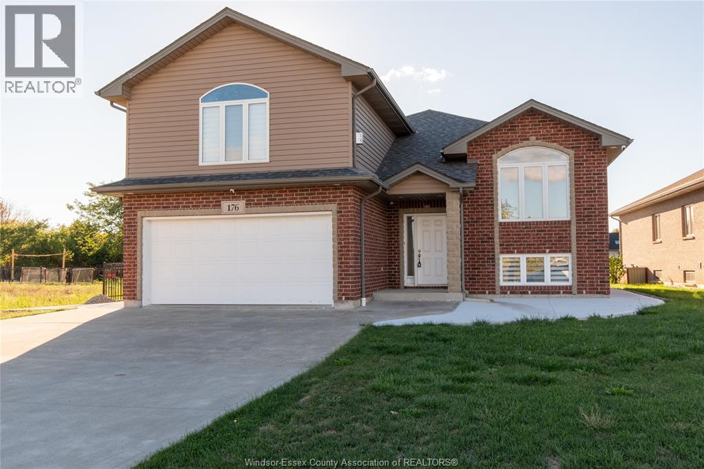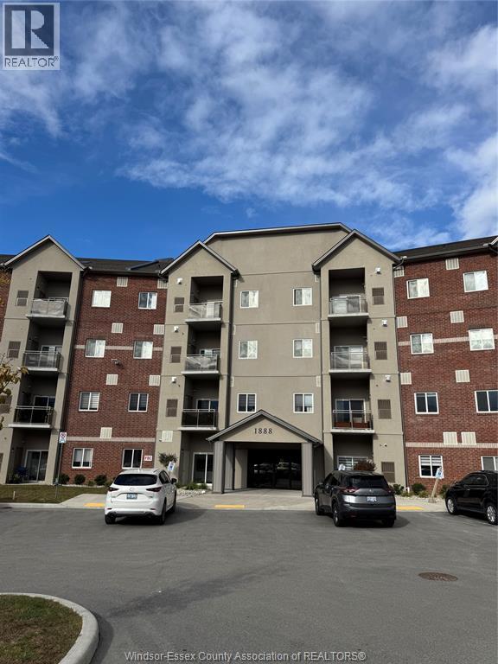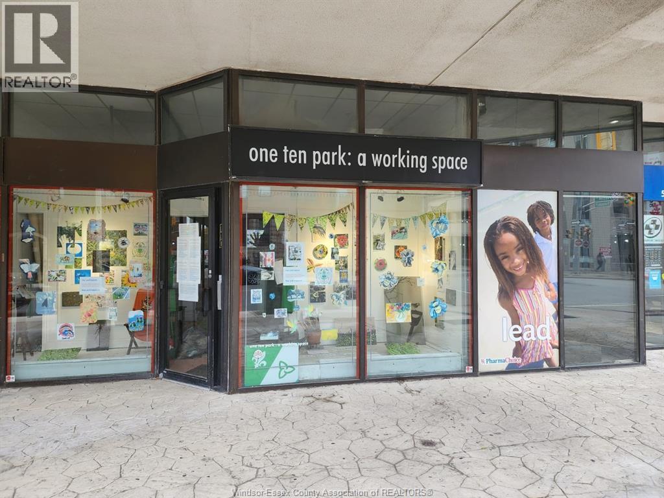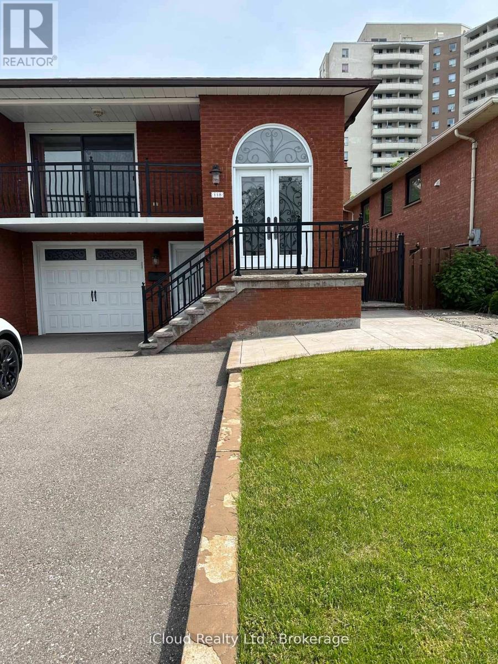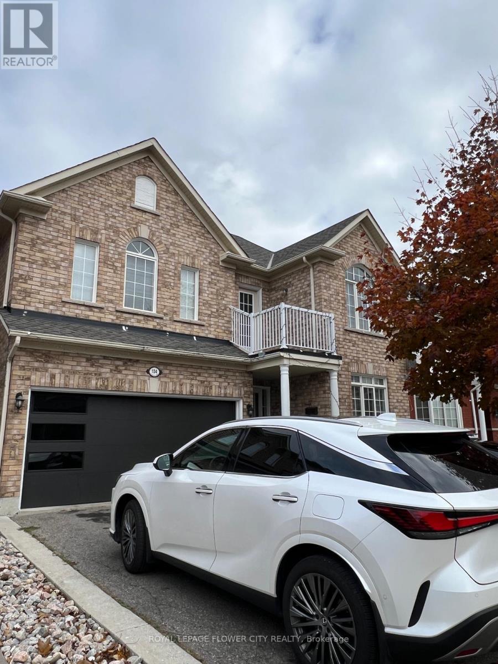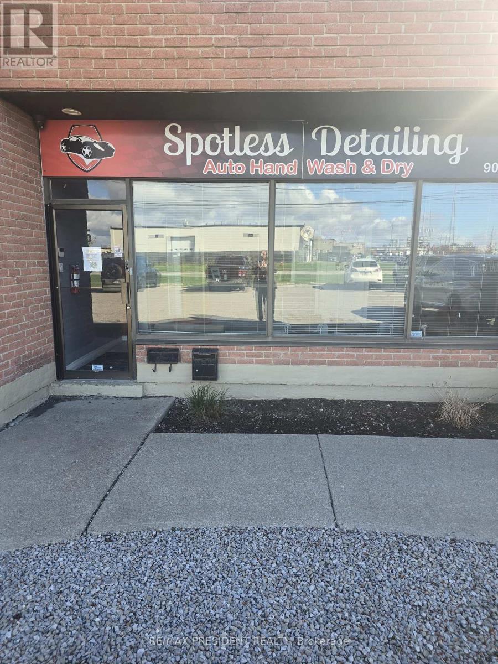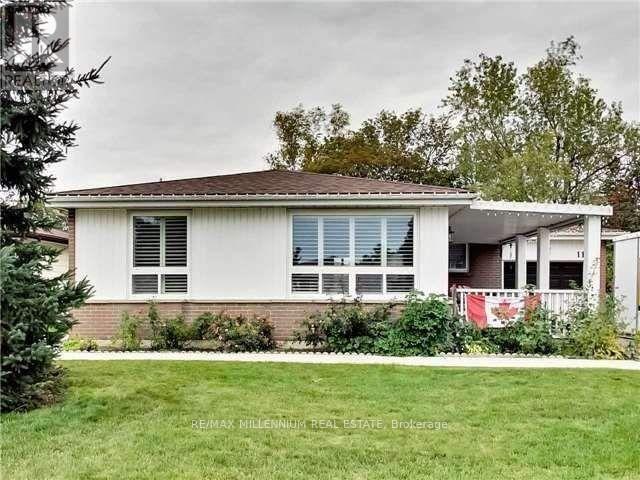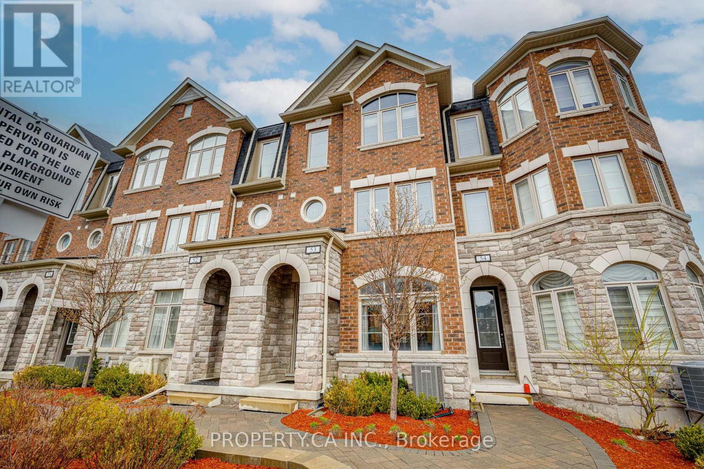2159 Pelissier
Windsor, Ontario
Fantastic location for this trendy main floor duplex overlooking Jackson Park! This clean, well maintained unit features gorgeous hardwood floors, 2 good sized bedrooms, spacious living & dining rooms, updated 4 piece bath, stainless steel gourmet kitchen, private separate basement with laundry & lots storage and 2 car garage! FA gas furnace and central air. Rent is PLUS hydro. Landlord pays water and gas. All applicants must provide a letter of employment, 3 most recent pay stubs, credit check, 2 references and 1st & last months rent upon signing a one year lease. (id:50886)
RE/MAX Preferred Realty Ltd. - 585
5167 Fifth Line
Erin, Ontario
Are you looking for a blend of residential comfort with a 98 acre rural opportunity? This could be the location for you. Welcome to 5167 Fifth Line located in the south central rural portion of Erin township. An expansive 98-acre property located just north of Wellington Road 50 , 5minutes from Ballinafad. Whether you're envisioning a private retreat or an entrepreneurial venture, this location offers endless possibilities. The property features 55 workable/farmed acres currently planted in corn. HST is included in the purchase price. The current farmer will harvest the crop this fall, leaving you with a clean slate in the spring, or continue to rent the land to the farmer. Built in 1991 this custom modular pre-fab bungalow built by Quality Homes features 3 good size bedrooms, 1,826 square feet on the main floor that is waiting for your personal touch and in need of TLC. With an attached single-car garage, two full bathrooms, one powder room, and an unfinished basement, there is room to create something special here. The essentials are in place-forced air gas furnace (2011), well, septic pumped and inspected in 2024, 200-amp breaker panel plus a pony panel to service the steel Quonset outbuilding measuring 55'x38' sitting on a concrete pad. This building adds to the functionality of the property, perfect for storage or a workshop. Located in a serene rural setting, yet close enough to town, this property is a rare find. With some land clearing and tile drainage, there's potential to expand the workable land by another 10-15 acres. Spend time by the pond and enjoy the sounds of Sandhill Cranes, Deer, Turkey, Ducks and Geese. The spring peepers may even become your new favorite band. If you're seeking a peaceful lifestyle with room to grow, this could be your perfect match. **EXTRAS** Features a Quonset building 55'x38' with hydro and concrete floor. This custom home was built by Quality Homes, inside a factory, and installed on the lot in 1991. (id:50886)
Royal LePage Meadowtowne Realty
3134 Riberdy Unit# Lower
Windsor, Ontario
For lease – spacious lower-level unit in a desirable central location, offering 3 bedrooms and 1 full bathroom. This bright and well-maintained space features a comfortable living area, dining nook and functional kitchen, providing plenty of room for everyday living. In-suite laundry and separate entrance add convenience and privacy. Located near shopping, bus routes, EC Row access and only minutes from the new battery plant. Available immediately for $1,950/month plus utilities. (id:50886)
RE/MAX Capital Diamond Realty
3134 Riberdy Unit# Upper
Windsor, Ontario
For lease – upper-level unit in a well-maintained bi-level home offering 3 bedrooms and 2 full bathrooms, including a private ensuite in the primary bedroom. This bright and spacious main floor features a comfortable living room, separate dining area and functional kitchen with appliances included. Hardwood and ceramic flooring throughout, plus in-suite laundry and central air for added convenience. Located near shopping, bus routes, EC Row access and just minutes from the new battery plant. Available immediately for $1,950/month plus utilities. (id:50886)
RE/MAX Capital Diamond Realty
176 Summer Street
Belle River, Ontario
Welcome to exceptional waterfront canal living in Belle River. This custom-built raised ranch with bonus room offers 4 bedrooms, 3 full bathrooms and a fully finished lower level with grade entrance. The main floor features an open living area with gas fireplace, an updated kitchen with pantry and travertine flooring, and a large dining space that opens to a private backyard retreat with inground pool and patio. The bonus room serves as a spacious primary suite with walk-in closet, ensuite bath and second gas fireplace. The lower level includes a family room with fireplace, additional bedroom, 3-piece bath, laundry and ample storage. Exterior amenities include a double garage, double driveway, fenced yard, underground sprinklers and canal access. (id:50886)
RE/MAX Capital Diamond Realty
1888 Westview Park Boulevard Unit# 102
Lasalle, Ontario
Beautiful condo unit in the solid brick & steel 4 story building in the most desirable Lasalle cul-de-sac, one block south of Normandy Blvd and east of Malden road. 2 bedrooms, 2 full baths. Open concept kitchen with island. In suite laundry. It comes with 1 parking spots and 1 locker. Move-in ready. Perfect location close to all amenities. Walking distance to township, library, restaurants, banks, and stores. Employment verification and credit check are must. Minimum 1 year lease. (id:50886)
Lc Platinum Realty Inc.
104-110 Park Street West
Windsor, Ontario
GREAT COMMERCIAL SPACE AVAILABLE IN THE HEART OF DOWNTOWN WINDSOR. APPROX 825 SQ FEET. 2 PC BATHRROM, WITH OPEN CONCEPT WAITING FOR FOR CUSTOMIZATION. PLEASE CALL L/B FOR FURTHER INFORMATION. CURRENT MONTHLY COMMON CONDO FEES INCLUDE WATER/SEWER CHARGES. (id:50886)
Deerbrook Realty Inc.
118 Antigua Road
Mississauga, Ontario
Beautiful raised Bungalow in the heart of Mississauga on ravine lot & features fantastic living room w/double glass door walkout to large balcony. Fantastic pattern concrete walkway with steel gate leads to great pattern concrete. This spacious semi, 3 bedroom, 1 bath with 1 parking spot. Located in very quiet and convenient location. Perfect area for medical professionals working at the nearby Trillium Hospital and clinics. Huron Park Community Center, Credit Valley Golf & Country Club, elementary/secondary schools. Mins to QEW, HWY 403 & 401. Must see. Utilities 60%. Require Tenant to have Tenants insurance. (id:50886)
Icloud Realty Ltd.
Main And 2nd Floor - 104 Bonistel Crescent
Brampton, Ontario
Wow! Location! Location! Location! Welcome to this stunning 4-bedroom, 3-washroom detached home of approximately 2480 sqft in the prestigious community of Fletcher's Meadows, Brampton. This beautifully designed residence features a functional open-concept layout with a separate living room and a spacious great room, perfect for relaxation and entertaining. The modern eat-in kitchen boasts tall, upgraded cabinets, stainless steel appliances, and a spacious breakfast area, ideal for family dining. The home features four generously sized bedrooms on the second floor, a convenient main-floor shared laundry area, an elegant oak staircase, an upgraded high ceiling package, and a charming bay window. Conveniently located close to community centres, schools, plazas, transit, and all essential amenities, with Mount Pleasant GO Station just minutes away. The lease includes only the main and second floors; the basement is rented separately. Move in and enjoy comfortable, convenient living! (id:50886)
Royal LePage Flower City Realty
5 - 2 Bram Court
Brampton, Ontario
Turn-Key Automotive Detailing Business for Sale - Brampton Exceptional opportunity to acquire a well-established, turn-key automotive detailing business located in the heart of Brampton. This reputable operation caters to a loyal, high-end clientele, specializing in luxury and classic vehicles. The business generates impressive monthly sales of approximately $17,000 (as per seller) with very low rent of$4,700 and a long-term lease in place-ensuring stability and strong profitability. Services include paint correction, polishing, headlight restoration, engine shampooing, interior detailing, ceramic coating, paint protection film, and window tinting. With an outstanding reputation for quality and precision, this business offers an excellent opportunity for an entrepreneur or investor to step into a profitable and growing industry with a solid customer base and established systems already in place. (id:50886)
RE/MAX President Realty
11 Beechwood Crescent
Brampton, Ontario
Looking for the perfect bungalow? Whether you're tired of stairs, need a home that supports caring for a family member, or want a smart investment for the future, 11 Beechwood has it all. This charming bungalow features a LEGAL basement apartment with a separate entrance, perfect for extended family or rental income. Natural light flows through California shutters, making the lower level feel bright and spacious. Conveniently located near Bramalea City Centre, the shops on Queen St, and with quick access to Hwy 410, commuting and daily errands are simple. With parking for 4+ vehicles, there's plenty of room for a growing family or entertaining guests. (id:50886)
RE/MAX Millennium Real Estate
53 - 1331 Major Mackenzie Drive
Vaughan, Ontario
Discover your new home in this stunning 3-story townhouse nestled in the picturesque Patterson neighborhood. With three spacious bedrooms and three modern bathrooms, this beautifully designed residence offers the perfect blend of comfort and style. The open-concept living area is filled with natural light, creating an inviting space for relaxation and entertaining. The well-appointed kitchen features sleek countertops and stainless steel appliances, making it a chef's delight. Each bedroom provides generous closet space and large windows, with the master suite boasting an ensuite bathroom for added privacy. Step outside to enjoy your own private patio or balcony, ideal for morning coffee or evening unwinding. Located in a vibrant community, you'll have easy access to parks, shopping, dining, and excellent schools, all just a short drive from the city center. Don't miss the chance to make this beautiful townhouse your new home! (id:50886)
Property.ca Inc.

