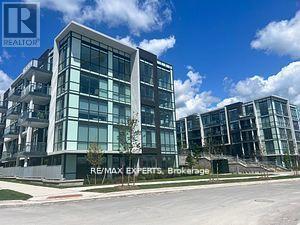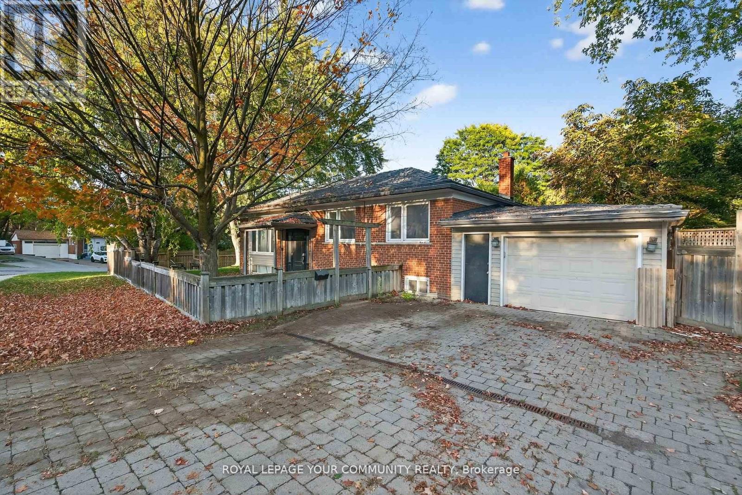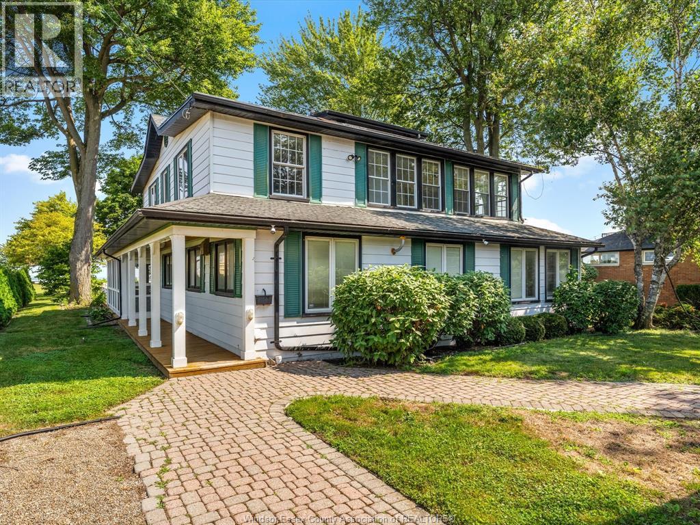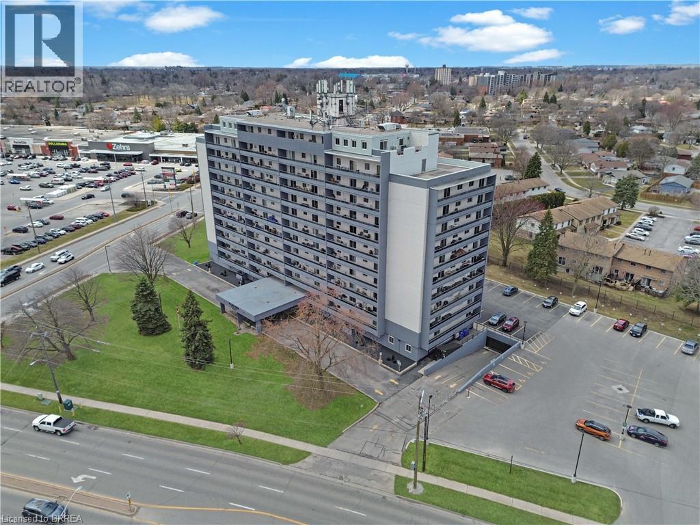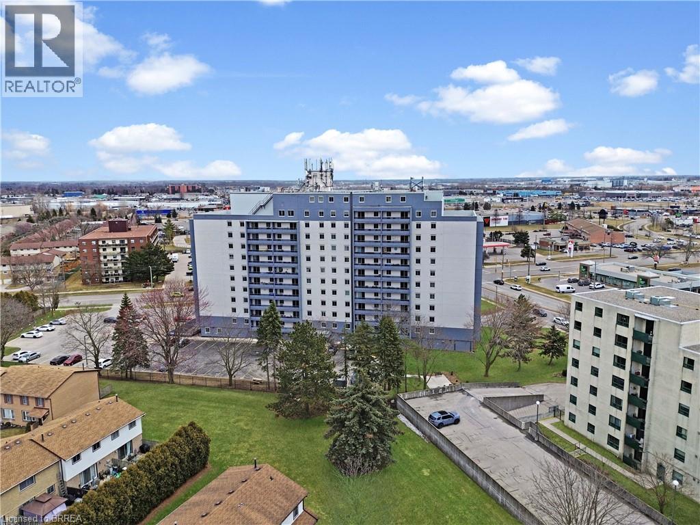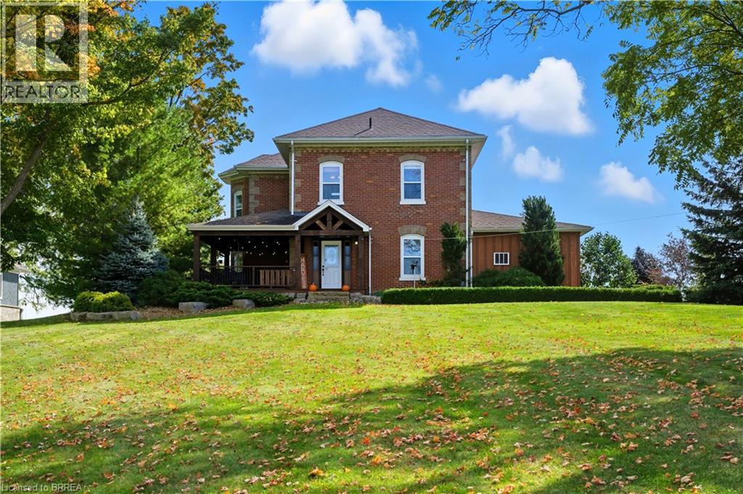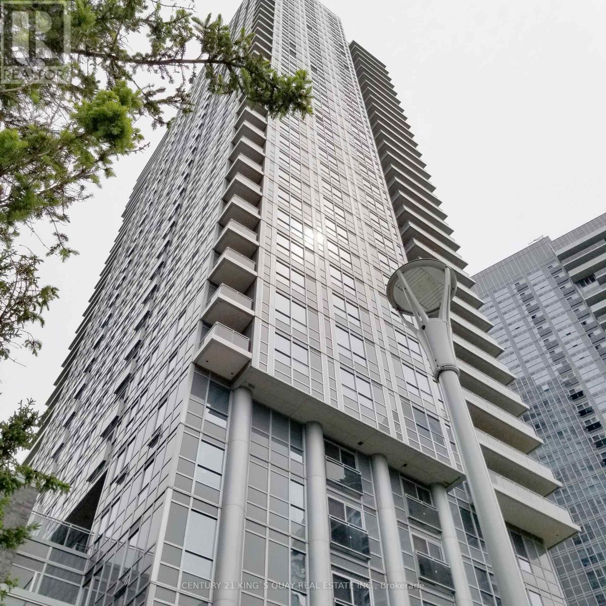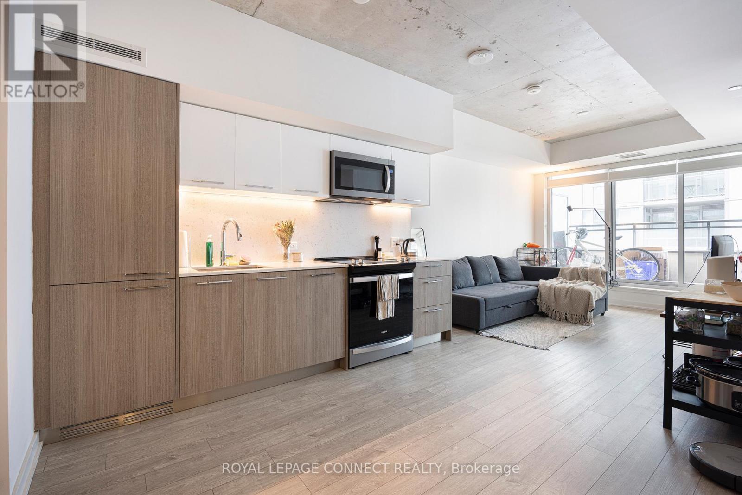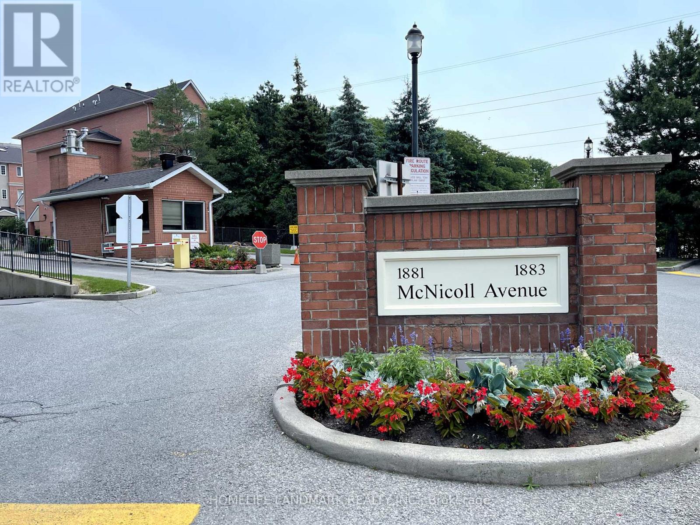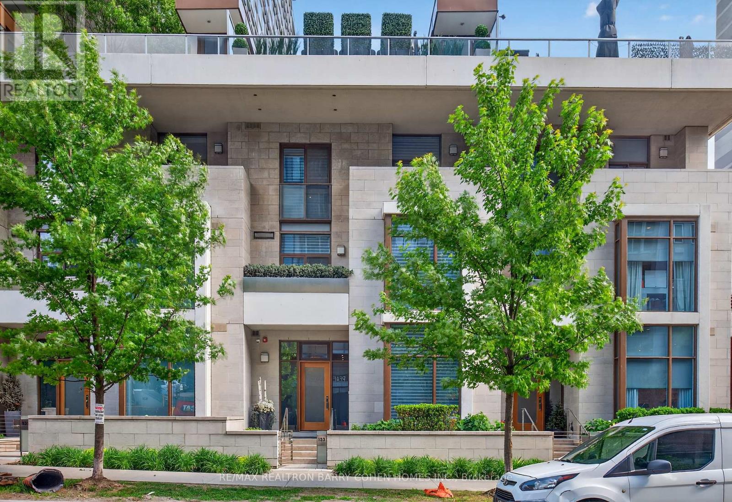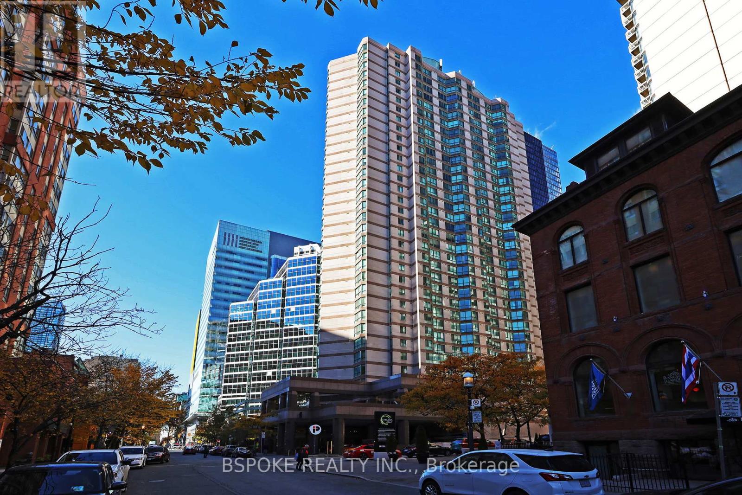G37 - 415 Sea Ray Avenue
Innisfil, Ontario
Incredible opportunity to call this unique, garden level, spacious High Point corner unit your home! Fully upgraded 2 bdrm 2 bath corner suite with 10 ft ceilings and lots of natural light!1025 sq ft of modern space with a large patio, sophisticated kitchen, lots of space for entertaining, closet organizers, privacy screens, blinds and much more! 1 underground parking and 1 locker included! Private Outdoor Courtyard Pool, Hot Tub, Doggy Spa Room and more! (id:50886)
RE/MAX Experts
67 Monkswood Crescent
Newmarket, Ontario
Beautiful home in a highly desirable community! This well-cared-for bungalow sits on a spacious corner lot along a quiet, mature crescent just steps from Yonge St., Upper Canada Mall,transit, and everyday conveniences. Offering flexibility to live upstairs while generating income from the separate lower suite, this property is both a great home and smart investment.The main floor was originally a 3-bedroom and can easily be converted back with one wall.Features include an open-concept kitchen, heated floor in the basement bath, fully fenced yard,interlock driveway/walkways, and long-lasting aluminum roofing. (id:50886)
Royal LePage Your Community Realty
13050 Riverside Drive East
Tecumseh, Ontario
Rare Opportunity to own a luxurious waterfront from home in Tecumseh. Situated on a deep, landscaped lot with mature trees, this expansive 7+1 bedroom, 5 bathroom home offers breathtaking panoramic views of Lake St. Clair. Thoughtfully updated over the years, the home is perfect for entertaining or relaxing in style with family and friends. Enjoy spectacular sunsets every evening from the comfort of your own backyard, adding to the serene and picturesque setting. Call for a private showing (id:50886)
RE/MAX Capital Diamond Realty
640 West Street Unit# 908
Brantford, Ontario
Rare Short Term Rental Opportunity Short term rentals in a building like this almost never come up, and when they do, they are exactly what someone in transition needs. This is perfect for someone who has just sold their home, someone relocating for work, someone waiting on a new build or renovation to finish, or professionals and students here for a temporary placement. Life does not always match a twelve month lease. Sometimes you need a place that feels safe, clean, and cared for while the next chapter comes together. This unit checks every box. It is updated, move in ready, and located in one of the most convenient areas in the city with quick access to shopping, parks, transit, the 403, and everyday essentials. The building is well run, the neighbors are friendly, and it is the kind of community where you can settle in quickly and feel supported. This bright two bedroom, one bathroom condo features new flooring, fresh paint, modern trim, upgraded lighting, stainless steel appliances, great storage, and a private balcony surrounded by mature trees. Both bedrooms are comfortable in size and a large entry closet adds extra space. A window air conditioner keeps the home cool in warmer weather. Village Towers is known for its strong condo board, caring community, and practical amenities. You will enjoy a fitness room, sauna, party room, billiards room, on site laundry, bright common areas, underground parking, and a dedicated storage locker and heat, hydro, and water are included! If you want convenience, comfort, and a place that feels easy to call home, this one is ready for you. (id:50886)
Real Broker Ontario Ltd.
640 West Street Unit# 908
Brantford, Ontario
If you have been searching for a place that feels comfortable, convenient, and genuinely welcoming, this condo at Village Towers might be exactly what you have been hoping for. Tucked into one of Brantford’s most practical and well connected neighborhoods. You are steps from everything you need. The grocery Store and Tim Hortons within walking distance, a short drive to Costco, the mall, groceries, restaurants, parks, trails, and fast access to the 403. It is a location that makes everyday life simple. Inside, you will find a bright and refreshed two bedroom, one bathroom home with plenty of room to live comfortably. The updates throughout the unit give it a clean and modern feel. The living and dining area opens onto a private balcony surrounded by mature trees which creates a peaceful spot for morning coffee, evening downtime, or hosting friends. The kitchen offers stainless steel appliances and great storage. Both bedrooms are spacious, and the front entry has a large closet that adds valuable extra storage. A window air conditioner keeps the home cool in the summer months. One of the best parts about Village Towers is the community. The neighbours look out for one another here. It is the kind of place where feeling at home comes naturally. The building also offers a long list of amenities including a fitness room, sauna, party room, billiards room, bright common areas, and on site laundry. Your underground parking space and storage locker are included. Monthly fees cover heat, hydro, and water which helps keep your costs predictable. This is a fantastic opportunity for anyone looking to downsize, anyone who has recently sold a home and wants a comfortable place to replant their roots, or anyone who wants to stop renting and finally have a place of their own. If you want a place that is easy to maintain, easy to love, and easy to call home, this one checks all the boxes. (id:50886)
Real Broker Ontario Ltd.
286 #5 Highway
St. George, Ontario
Step into country estate living with this beautifully restored 1930 century home set on three-quarters of an acre just outside of St. George. Blending timeless character with extensive modern updates, this 4-bedroom, 3-bath property offers the perfect balance of old-world charm and everyday comfort. Imagine cozy evenings gathered in one of the two inviting living spaces, each anchored by a gas fireplace. In the heart of the home, the brand-new white kitchen with quartz counters (2024) and updated main floor flooring creates the perfect backdrop for family meals and entertaining. The oversized attached 2-car garage (23'6 x 27') keeps daily life convenient, while the detached shop (28'9 x 31'9) opens up endless possibilities—whether it’s a hobby space, workshop, or home-based business. Outside, the expansive covered porch is ideal for summer evenings watching the kids play in the yard, while the private main floor primary suite offers a peaceful retreat with direct access to the outdoors and hot tub. Practical updates—including modern mechanicals and a newly paved driveway (2023) with parking for 20+ vehicles—make this home as functional as it is beautiful. Located just minutes from the shops, schools, and restaurants of St. George, and offering a quick commute to Brantford, Cambridge, and Hwy 403, this one-of-a-kind property is a place where family memories are made and cherished for years to come. (id:50886)
RE/MAX Twin City Realty Inc
128 Danielle Moore Circle
Toronto, Ontario
Welcome to your modern luxury retreat in the heart of Scarborough - a brand-new, fully furnished 4-bedroom, 4-bathroom townhouse designed for comfort, convenience, and style.This spacious three-storey home features bright open-concept living, 9-ft smooth ceilings, and over 2,000 sq. ft. of living space - ideal for families, professionals, or groups traveling together.The main floor features a chef-inspired modern white kitchen with sleek quartz countertops, stainless steel appliances, and plenty of cabinetry - perfect for cooking or entertaining. The open-concept family and living areas flow seamlessly, enhanced by a beautifully designed breezeway that adds both character and comfort.Upstairs, the primary suite feels like your own private retreat - complete with a spa-like ensuite showcasing a glass-framed standing shower. The second bedroom opens to a balcony with a city view - a perfect spot to unwind after a long day. The finished basement includes an enlarged window for added light and versatility.This home doesn't just look good - it's smart too. Enjoy high-tech features like a fresh air exchanger for improved air quality and energy efficiency. Prime Location: Steps to TTC stops with 24/7 bus service, Quick access to Hwy 401, 5 mins to Kennedy & Scarborough GO/Subway Stations, Minutes to Scarborough Town Centre (shopping, dining & entertainment), & Easy access to the University of Toronto, Centennial College & local parks. Whether you're here short-term or long-term, this home combines luxury, location, and lifestyle - perfect for guests who want a peaceful stay that's close to everything (id:50886)
Exp Realty
2408 - 255 Village Green Square
Toronto, Ontario
Live in style at the Avani Condos, a modern and upscale building by Tridel. This bright and spacious 1-bedroom suite offers a smart open-concept layout, - perfect for comfortable, modern living. Features included High speed internet, one parking spot, and modern kitchen with granite counters, laminate flooring throughout, 24 hour concierge, fully equipped fitness centre, theatre room, party and meeting room. Located at Convenient Scarborough location close to TTC, highway 401, shopping, restaurants, parks and schools. No pets and non-smokers preferred. *** Applicant must consent to a credit check from the Landlord if requested*** (id:50886)
Century 21 King's Quay Real Estate Inc.
501 - 45 Baseball Place
Toronto, Ontario
Welcome to Riverside Square in the Heart of Leslieville! Discover urban living at its finest in this spacious 2-bedroom, 1-bath suite featuring a sleek modern kitchen, functional open layout, and no wasted space. Step out onto your 100 sq. ft. terrace - the perfect spot for a morning coffee roast or an evening champagne toast. The second bedroom easily transforms into a stylish home office for your work-from-home days. Enjoy a host of resort-style amenities, including guest suites, a fully equipped fitness centre, a vibrant party room, and a stunning rooftop terrace complete with sun deck and pool-ideal for soaking up the city views. You're just steps from the trendy shops, cafés, and bars along Queen Street East, with quick access to transit on King/Queen and the DVP for an easy commute anywhere in the city. Window blinds installed throughout. Locker included! Your next chapter in Leslieville living starts here. (id:50886)
Royal LePage Connect Realty
726 - 1881 Mcnicoll Avenue
Toronto, Ontario
Step into this well-maintained single-level home in Torontos highly sought-after E05/Steeles neighbourhood; offering the perfect blend of comfort, convenience, and community. Enjoy quick access to Markham and nearby amenities while staying close to everything you need. Boasting 1,308 sq. ft. of functional living space and no stairs to navigate, this home is perfect for seniors or anyone seeking accessible living. It features 2 spacious bedrooms, 2 full washrooms, a large walk-in closet in the primary bedroom, and a cozy eat-in kitchen with direct access to the front porch. The generous layout provides an ideal canvas for your personal touch. The property including all appliances is being sold as-is. The included parking spot offers direct hallway access to the underground garage, so winter weather is never a concern. The unit is conveniently located near the elevator, and the gated community provides 24-hour security for peace of mind. Walk to the community centre, schools, Asia Food Mart, Pacific Mall, TTC, and a variety of other shops and services. (id:50886)
Homelife Landmark Realty Inc.
133 Pears Avenue
Toronto, Ontario
Refined Urban Living At 133 Pears Avenue Where The Annex Meets Yorkville. This Home Is Nestled On a Quiet Street, Where The Calm Surroundings Create The Perfect Retreat From The Busy City Life. The Largest Of Only Five Exclusive Town Homes. Enjoy All The Services And Amenities Of Its Upscale Adjoining Tower Residence Located Within The Prestigious Pears On The Avenue Community. Richly Appointed Designer Palette. A Stunning Rooftop Terrace Spanning Approximately 400SqFt, Featuring A Cozy Fireplace And BBQ Area, All Set On An Elegant Wood Flooring. This Inviting Space Is Perfect For Entertaining, Surrounded By Endless Blue Skies And Fresh Air. Multiple Seating Areas And Balconies, Den Which Can Be Easily Transformed To A Third Bedroom, Multiple Walkouts, 10-Foot Ceilings, Ample Storage, Custom Built-Ins And Millwork, Designer And Builders Upgrades, Chef's Kitchen With Top Tier Miele Appliances. Private Elevator, Heated Floors, Smart Home Features - Work At Home Environment And Spacious Principal Rooms. A Luxurious Primary Suite With A Spa-Like Ensuite, Balcony And Large Walk-In Closet. Enjoy Two Underground Parking Spaces Only A Few Steps From Your Door And 24-Hour Concierge Service. Just Steps From Ramsden Park, Top-Tier Dining, Next To Yorkville Shops, Walks and TTC. (id:50886)
RE/MAX Realtron Barry Cohen Homes Inc.
2500 - 38 Elm Street
Toronto, Ontario
Bright, freshly painted, and move-in ready-this ~780 sq ft 1-bedroom suite sits on the 25th floor of the prestigious Minto Plaza at 38 Elm. Featuring a functional layout with a large living / dining space, a good sized kitchen, and a spacious bedroom with double closet and big windows, this unit delivers comfort and practicality in the heart of downtown. The extra spacious ensuite bathroom includes both a separate tub and shower-a rare downtown perk. Utilities (hydro, heat, gas) are included in the rent. Tenants will love the full suite of amenities: indoor pool, gym, sauna, library, rooftop BBQs, concierge, and even on-site breakfast spots. Steps to the Eaton Centre, TTC, hospitals, U of T, TMU, restaurants, IKEA, and more. No pets allowed in the building. Tenant to provide proof of insurance. Select furnishings may be available upon request. (id:50886)
Bspoke Realty Inc.

