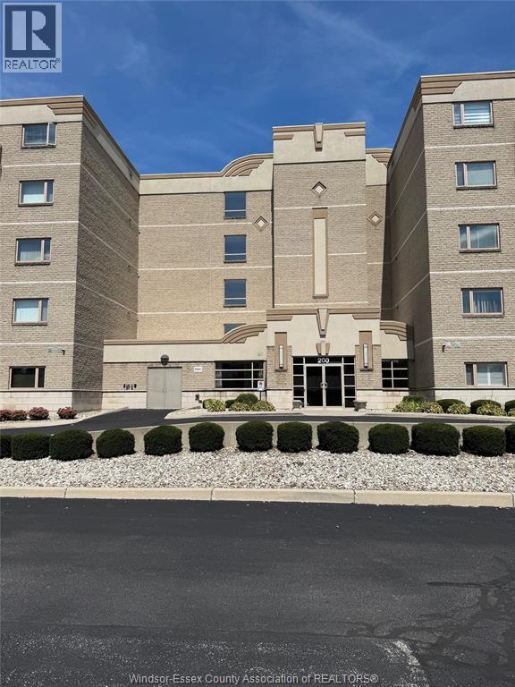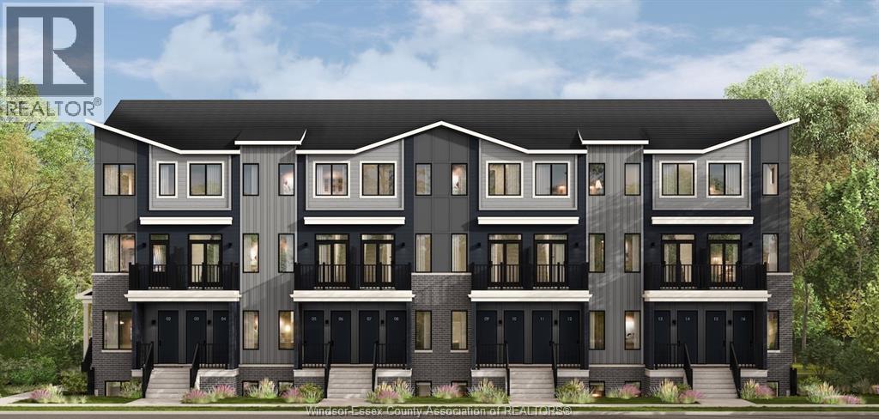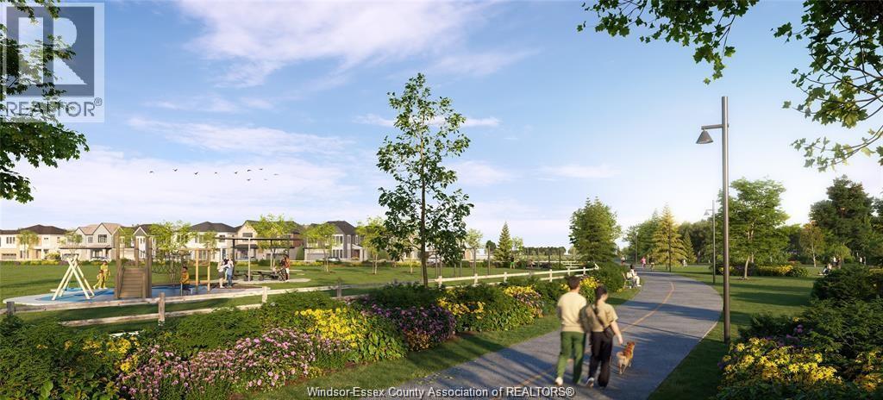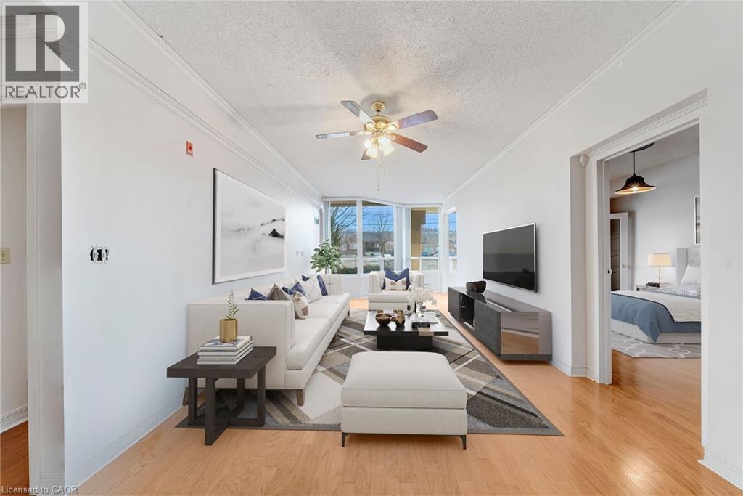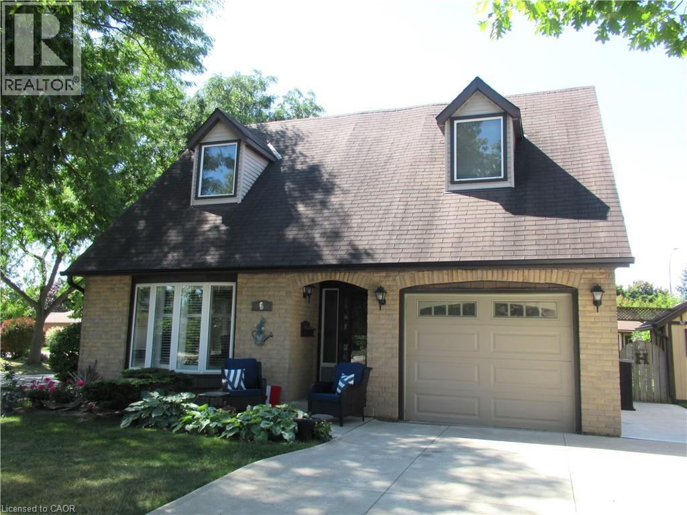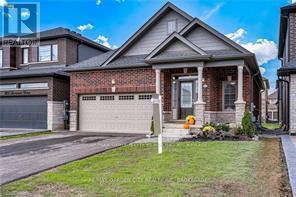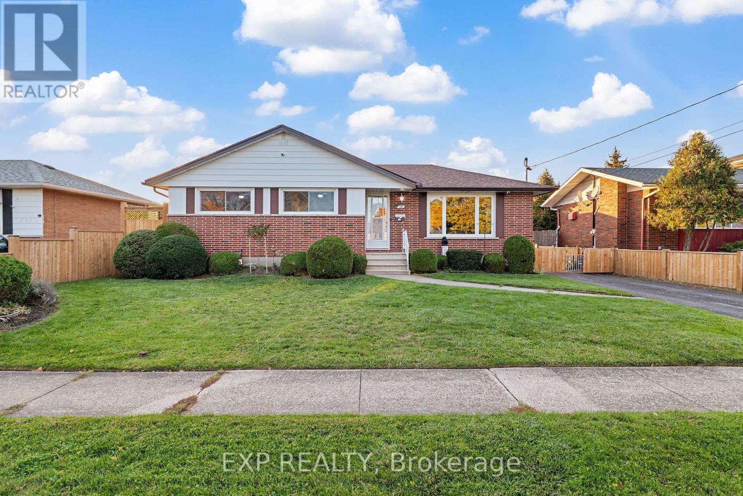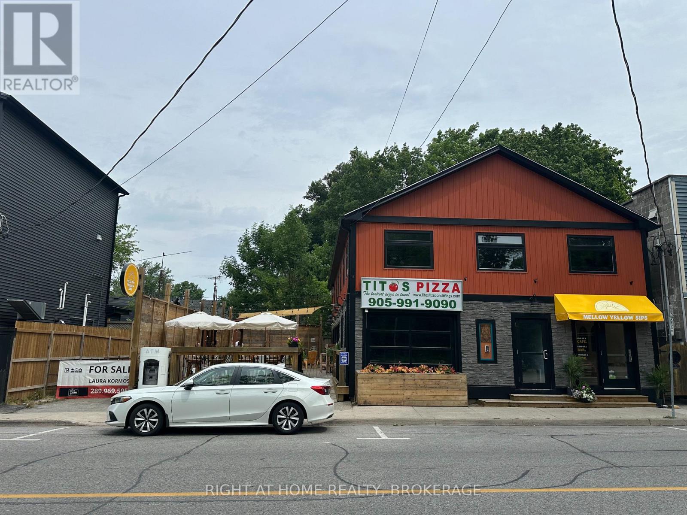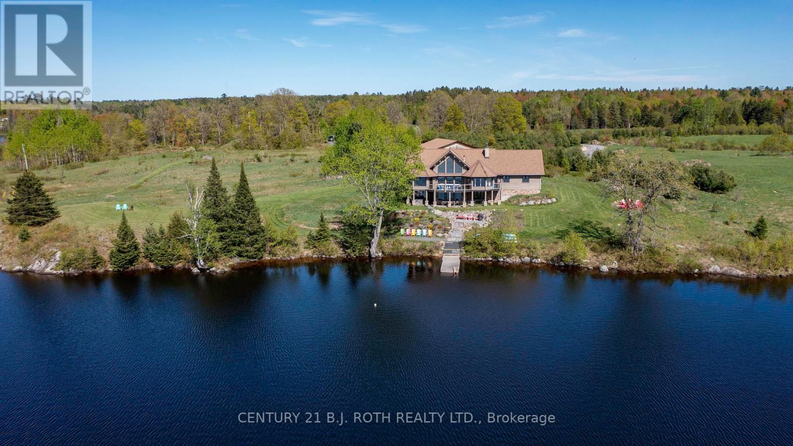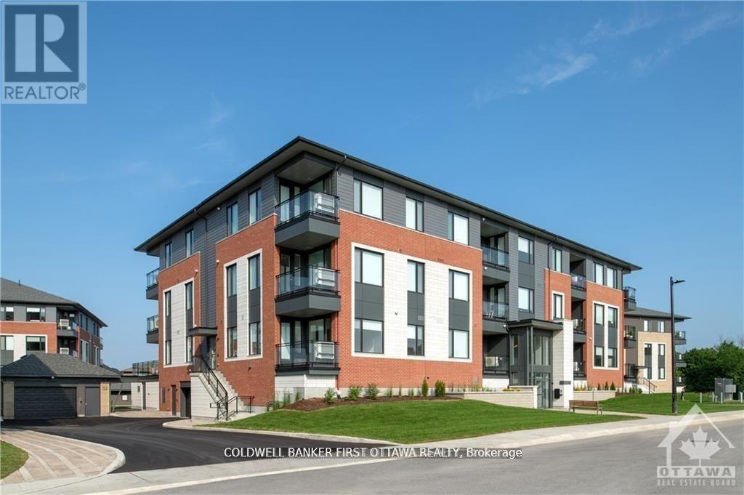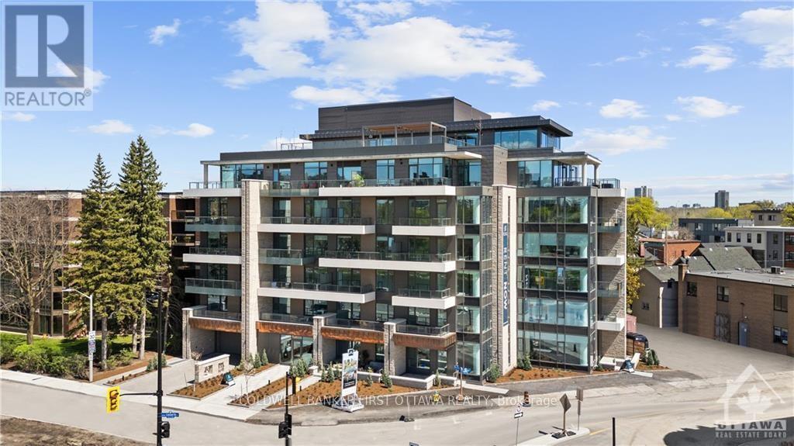200 Manning Unit# 202
Tecumseh, Ontario
These 2 Spacious bedrooms 2 Bathroom condo offers the perfect blend of comfort and convenience in one of St. Clair Beach most sought-after buildings. Overlooking Beautifull Lakewood Park. Bright and inviting, the layout features a kitchen complete with appliances including, stove and dishwasher. The generous living and dining area id ideal for relaxing or entertaining with large windows allowing for natural light throughout the day. The primary bedroom includes a 4-piece ensuite bathroom. While the second bedroom works great for guests or an office. Secure building and unbeatable location. (id:50886)
Buckingham Realty (Windsor) Ltd.
122 Conservancy Drive Unit# Lower Dark
Barrhaven West, Ontario
AVAILABLE MAY 1 — NOW PRE-LEASING BRAND-NEW 2-BEDROOM TOWNHOMES IN BARRHAVEN! Be the first to live in these modern Havenwood Townhomes in Barrhaven’s newest community at 122 Conservancy Drive. Please note: construction is still underway and move-ins begin May 1 — early occupancy is not available. The Lower Unit (Light Package) features a soft, natural aesthetic with luminous tones that fill the space with warmth and light. A seamless open layout connects the kitchen, dining, and living areas, with two bedrooms, 1.5 bathrooms, and private terrace access. Enjoy durable quartz surfaces, modern finishes, and stylish comfort throughout. Multiple floorplans and color palettes are available — explore your perfect match in the Havenwood collection. Visit the REALTOR.ca listing and click “More Info” to complete your pre-screening and access floorplans, photos, and the full virtual walkthrough. (id:50886)
Listit.realty Brokerage Inc
122 Conservancy Drive Unit# Upper Unit Dark Package
Barrhaven West, Ontario
AVAILABLE MAY 1 — NOW PRE-LEASING BRAND-NEW 2-BEDROOM + DEN TOWNHOMES IN BARRHAVEN! Be among the first to experience Havenwood’s Upper Collection, perfectly situated in Barrhaven’s newest neighborhood at 122 Conservancy Drive. Please note: construction is still underway and move-ins begin May 1 — early occupancy is not available. The Upper Unit (Dark Package) delivers two levels of elevated living with deep, refined finishes and bold contrasts. The main floor offers an open-concept kitchen, dining, and living area; upstairs includes two bedrooms, two full bathrooms, and a den ideal for a home office or guest space. A private balcony and premium materials throughout create a sleek, contemporary home. Tenants can select from various layouts and finishes, each designed to complement modern lifestyles. Visit the REALTOR.ca listing and click “More Info” to complete your pre-screening and experience the interactive virtual tour of Havenwood Townhomes. (id:50886)
Listit.realty Brokerage Inc
495 Highway 8 Unit# 112
Stoney Creek, Ontario
Spacious main floor unit at The Renaissance! 2BD/2BA, 1150 sq ft with 9’ ceilings & wall to wall south-facing windows in the living room. Unit has an open and airy feel. Kitchen upgraded with granite counter tops & tile backsplash, great cabinetry! Large primary bedroom with walk in closet, 2nd closet + 3-pc ensuite leads through double French doors to large bonus sunroom. 2nd BDRM, 4-pc bath & in suite laundry. 2 underground parking spaces & large storage locker. Multiple Upgrades: Granite countertops, engineered hardwood floors & crown molding throughout. Condo fee $804/month includes hydro, all building amenities, water, heat & more. Close to schools, shopping, public transit & easy highway access. Excellent opportunity for first time buyers or those looking to downsize! (id:50886)
Coldwell Banker-Burnhill Realty
1 Agawam Court
Stoney Creek, Ontario
Welcome to 1 Agawam Court! This Charming Well-cared home. Step in to the living room and dining room both boasting beautiful flooring and custom shutters. Moving into the attractive kitchen then step down into the sunken family room with gas fireplace with brick surround. The iron and wooden railing to the 2nd floor leads to 3 spacious bedrooms and 2 bathrooms with the bright main bathroom featuring a skylight and the master bedroom w/3pm ensuite. The basement features 2 separate recrooms one at the foot of the stairs and a second mancave with gas fireplace. The sliding kitchen doors leads you to a backyard escape featuring an in-ground pool w/heater (2 yrs) + auto pool vacuum (1 yr), concrete pool surround, massive covered back deck, pool bar shed w/bar fridge, pool heater shed & garden tool shed. This home is located in one of Stoney Creek Mountain's most popular neighborhoods. Literally just steps to the valley park community centre which includes rec-centre, ice rink, indoor pool, library, park area with a skateboard park & more! Don't miss this opportunity. (id:50886)
Royal LePage State Realty Inc.
221 Shoreview Drive
Welland, Ontario
Very pristine two bedroom bungalow, approximate 1500 Square feet. Almost brand new only 4 years old. Features spacious eat in kitchen, living room with gas fireplace and two bedrooms upstairs. Master bedroom has ensuite. Includes main floor washer and dryer and full use of unfinished basement. Also has patio doors to desk and back yard. Owner prefers one year lease minimum, tenant pays all utilities and is responsible for snow removal and grass cutting. Tenant is vacating January 1st 2026. (id:50886)
RE/MAX Garden City Realty Inc
60 Grange Avenue
Welland, Ontario
SOLID BRICK BUNGALOW WITH MODERN COMFORTS AND ROOM TO GROW. This well cared for home offers exceptional value with its solid brick construction, detached oversized garage, side entrance with in-law suite capability, fenced yard with no direct rear neighbours. Step inside to a bright living room with a big picture window that fills the space with natural light, complemented by neutral tones and updated vinyl plank flooring that continues throughout the main level. The dining area features a stylish light fixture and flows into the refreshed kitchen with sleek white cabinetry, stainless steel appliances including a built-in microwave, and a contemporary backsplash that creates a clean and modern feel. Down the hall are three comfortable bedrooms with generous windows and a four-piece bath. The finished basement offers fantastic additional living space with a spacious recreation area, a bar, and a full second kitchen complete with fridge, stove, dishwasher, and microwave which provides exciting in law suite potential along with an eat in dining space, a three-piece bath, laundry, and storage. Outside, enjoy a detached garage for parking or extra storage plus a deck for relaxing or entertaining and a yard with lots of space for play. Located in a quiet neighbourhood yet close to parks, schools, and shopping, this is a wonderful place to call home. Upgrades: AC (2015), Furnace (2016), Roof (2017), Windows: (2015), Fencing (2024), Vinyl flooring new up and down (2024), 200 amp (2025), New Kitchen (2025), AI Driven Security System with hardwired cameras. (id:50886)
Exp Realty
4060 Erie Road
Fort Erie, Ontario
Exceptional Investment in the Heart of Crystal Beach. ----Discover an outstanding investment opportunity in one of Ontario's most sought-after beach communities. Just a three-minute walk from the white sandy shores and crystal-clear waters of Lake Erie, this fully renovated commercial and residential property delivers both steady income and impressive future potential.Perfectly positioned along high-traffic Erie Road and surrounded by popular restaurants, boutiques, and seasonal attractions, the property offers prime visibility and constant foot traffic. Spanning 3,600 square feet across two levels, plus a 1,200-square-foot outdoor deck, the building has undergone more than $600,000 in upgrades between 2020 and 2025. Renovations include new electrical, plumbing, HVAC, windows, roof, siding, flooring, bathrooms, and drywall - creating a completely turnkey investment.The main level features two fully leased commercial units, while the upper level hosts a beautifully finished, fully furnished Airbnb suites that generates additional rental income. Situated on a generous lot with room for future expansion, this property is ideal for investors or entrepreneurs seeking growth in a thriving lakeside destination.Opportunities like this are rare in Crystal Beach. It sits on a double lot. Also selling 2 beautiful side-side properties on the water. Together, these properties create a rare double-lot lakefront estate ideal for extended families or close friends dreaming of shared summers by the shore. Purchase one or both and build your family's legacy at the lake. With the potential to add Accessory Dwelling Units (ADUs), there's room for everyone to stay and play. . See MLS #, and MLS# Contact me today for full details and financials. (id:50886)
Right At Home Realty
64 Mccords Road
Mckellar, Ontario
Experience ultimate privacy and breathtaking lake views from this exceptional waterfront estate, featuring 521 feet of pristine shoreline and west-facing exposure for year-round sunsets over a quiet, serene bay. Perfectly tucked away from boat traffic and road noise, yet ideally located for endless adventures on Lake Manitouwabing.This luxurious retreat offers 3+2 spacious bedrooms, including a stunning 27' x 15' waterfront King Suite, and three elegant bathrooms with spa-inspired features such as a double shower and soaking tub. The open-concept living space combines comfort and style with vaulted wood ceilings, hand-scraped floors, and striking floor-to-ceiling stone fireplaces.A chef's kitchen with high-end stainless steel appliances makes entertaining effortless. Step outside to a waterfront granite patio, fire pit, and deep-water dock-ideal for swimming, boating, and soaking in the natural beauty. Relax in the hot tub or make use of the massive 2,000 sq. ft. detached garage/workshop for all your recreational and storage needs.A rare offering, this property delivers the perfect balance of luxury, tranquility, and adventure on one of the area's most coveted lakes. (id:50886)
Century 21 B.j. Roth Realty Ltd.
0000 Locke Lane
South Dundas, Ontario
VILLAGE lot with partial services in the Hamlet of Williamsburg. Municipal sewer and natural gas available. Zoned Residential Hamlet all uses would need to be confirmed with the Township of South Dundas. Please do not enter the property without your Realtor. (id:50886)
Coldwell Banker Coburn Realty
302 - 611 Wanaki Road
Ottawa, Ontario
TREMENDOUS VALUE FOR A 1 BEDROOM PLUS DEN SUITE in sought after Wateridge Village! What could be better than living in this vibrant new community adjacent the Ottawa River? Ideally situated close to the RCMP, Montfort Hospital, CSIS, NRC, Rockcliffe Park and just 15 minutes to downtown. Built to the highest level of standards by Uniform, each suite features quartz countertops, appliances, window coverings, laundry rooms, bright open living spaces and private balconies. Residents can enjoy the common community hub with gym, party room and indoor and outdoor kitchens. A pet friendly, smoke free environment with free WIFI. Underground parking and storage is available at an additional cost. Available August NOW. Photos are of model unit. (id:50886)
Coldwell Banker First Ottawa Realty
605 - 115 Echo Drive
Ottawa, Ontario
RARE PENTHOUSE ATOP 115 ECHO DRIVE! A location unlike any other in Canada's Capital City. Situated directly along the famed Rideau Canal, ECHO offers discerning residents a stylish, sophisticated lifestyle without compromise. This 6TH floor residence offers 2 bedrooms plus a den across 1225SF of refined living space plus a versatile 376SF outdoor terrace! All residences are dressed to the highest standards and feature expansive windows, Irpinia cabinetry and window coverings. Residents benefit from underground parking with EV charging, keyless entry and unlimited WIFI while building amenities include a gym, social lounge and a one of kind rooftop patio with unparalleled Canal and City views. Pet friendly, smoke free building. Parking and storage available at an additional cost. It's time to LOVE where you LIVE. Photos are of model suite. Available FEB 2026. (id:50886)
Coldwell Banker First Ottawa Realty

