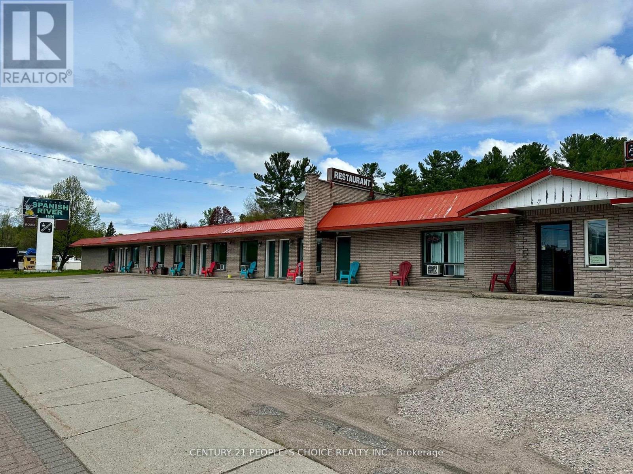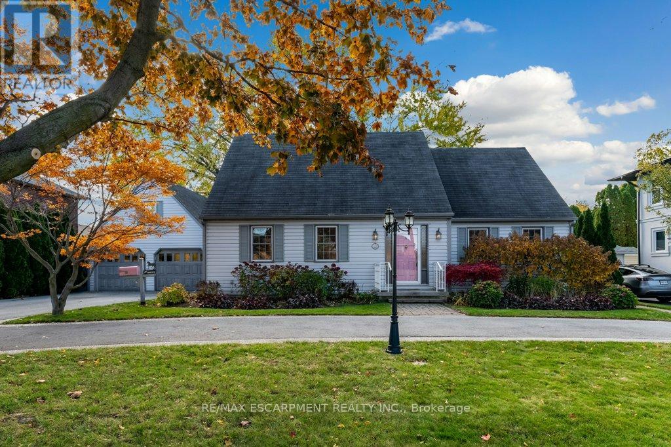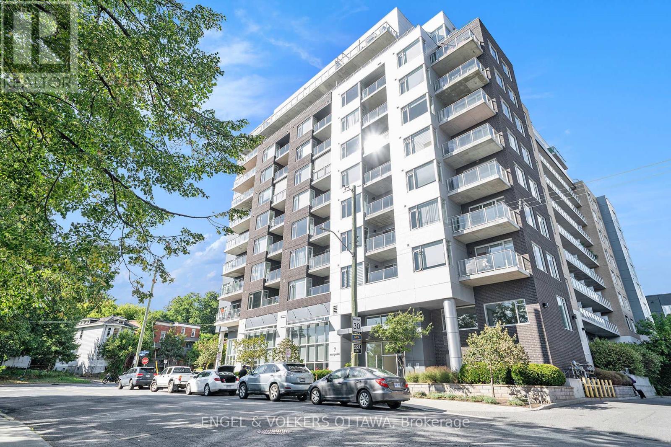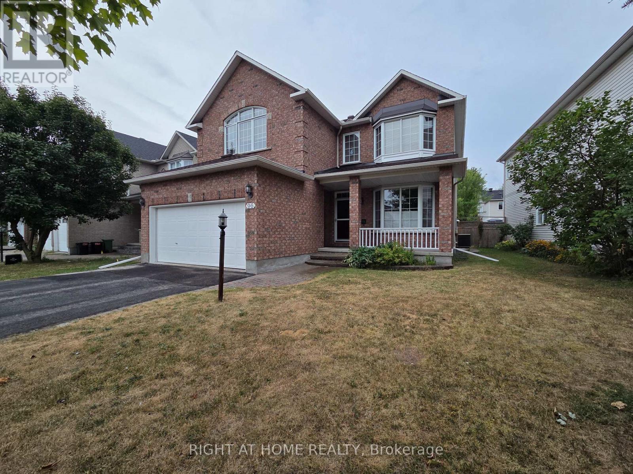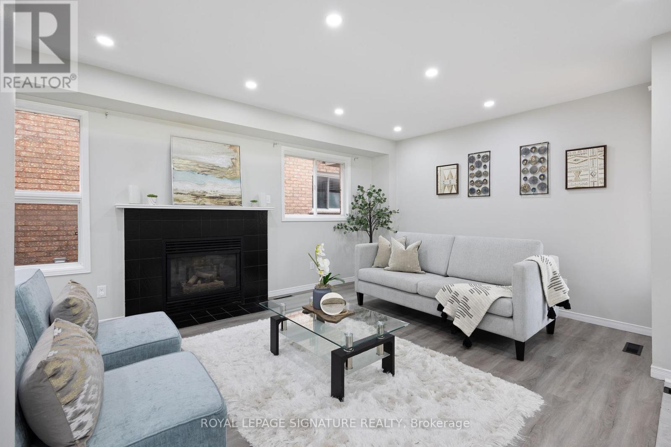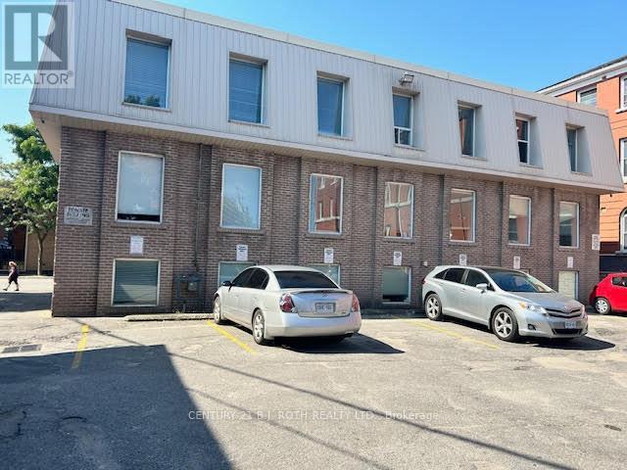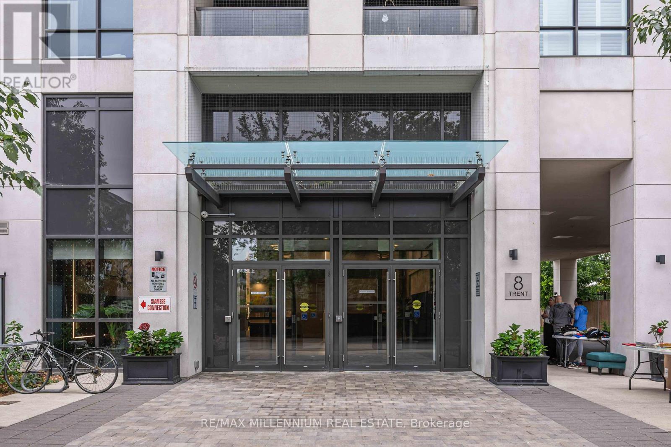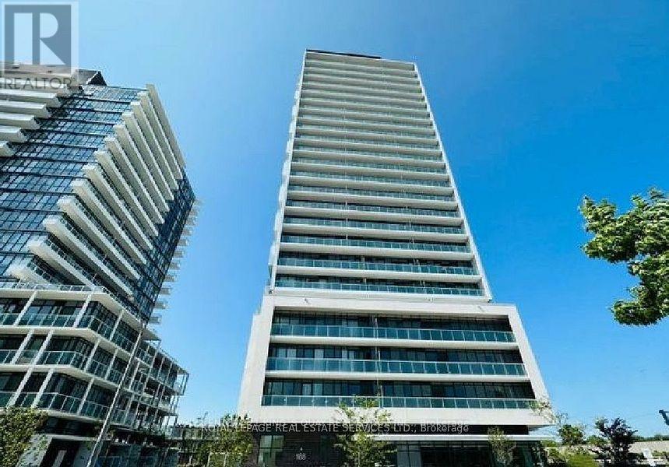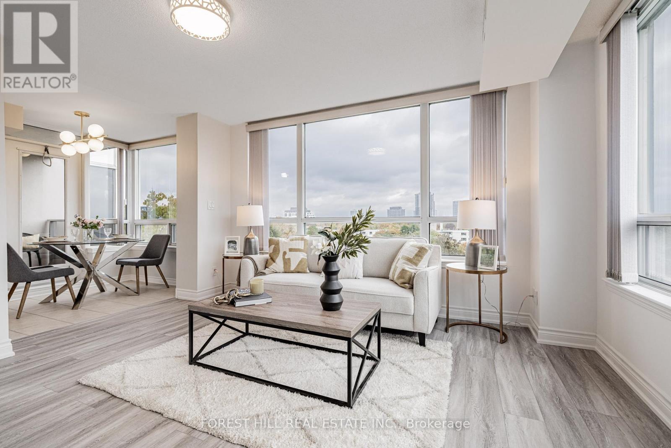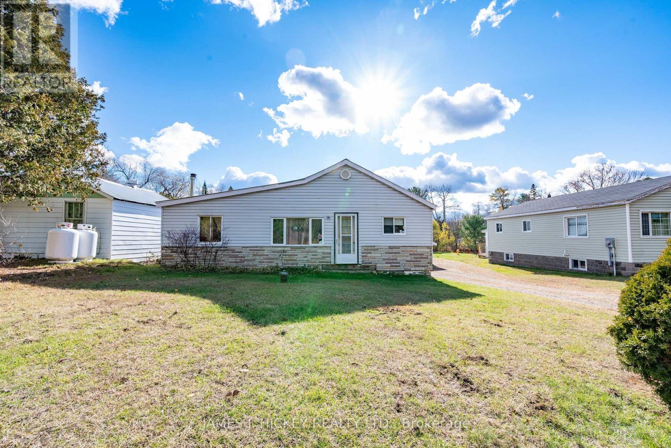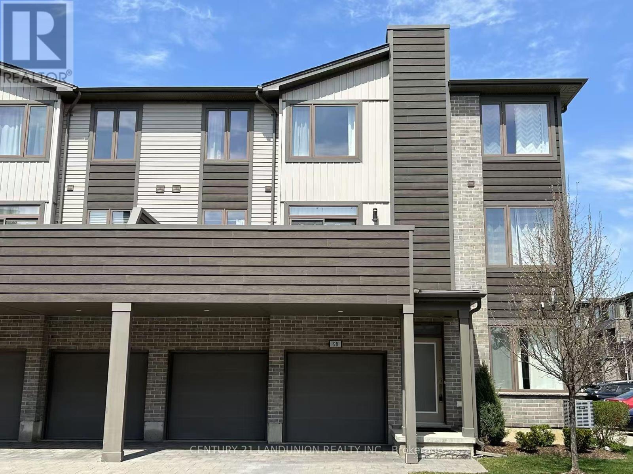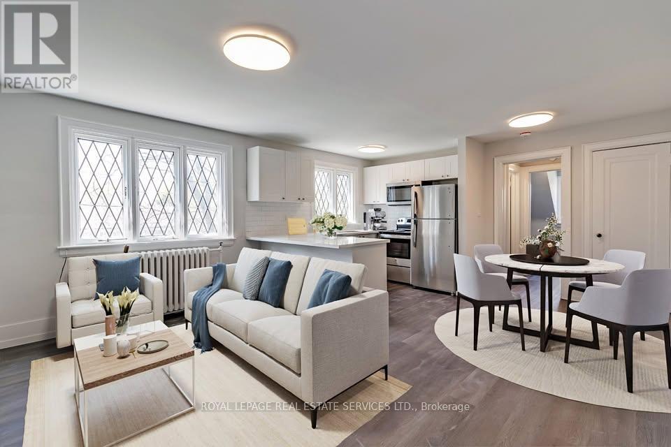127 Front Street
Spanish, Ontario
15 Renovated Room + 1 Apt for the Operator. Indoor Corridor Motel. Spent thousands of dollars on recent Renovations and Upgrades. Year-round profitable business and easy ONE-MAN operation, very comfortable to manage and maintain in the winter months due to the indoor corridor. The motel is located (about 30 min from Espanola, 1 hour west of Sudbury and 5 hours north of Toronto) Right on Trans Canada Hwy 17 in the town of Spanish with NO other motels in the town, No competition. The Snow Mobile Trail located right at the back of the motel. Great customer base, mainly Workers from the different companies/industries and tourist in the summer and fall months. Motel has a good demand for Weekly & Monthly occupancy in the winter months. The Motel has an in-house Restaurant and Bar (however restaurant and bar had NOT been in operation, selling as is - extra income potential for the right buyer if decides to runs the restaurant and bar), Plus an additional Entertainment/Party area as well (possibilities of adding more motel rooms or kitchenette apartments). Absentee Owner, this business is an ideal opportunity for the Owner Operator to enjoy a semi-retired and less expensive northern Ontario's lifestyle, work limited hours and still make very good NET INCOME in the pocket after paying off mortgage and all operating costs. Total Lot Size: about 2.08 Acres. Property has Municipal Water and Sewer (No Septic or Well). Huge Circular driveway right on Hwy 17 and Car Parking on both sides of the property, the front side and the back side of the property as well. Customer's room access are also on the both side of the property. (id:50886)
Century 21 People's Choice Realty Inc.
24 Lake Street
Grimsby, Ontario
WELCOME HOME to 24 Lake St in Grimsby's sought-after lakeside neighbourhood! Just steps from the Marina, Lake, and parks, this charming 3- bedroom, 2.5-bath home offers over 1,700 sq. ft. of warm and inviting living space. The spacious dining room opens through garden doors to a private backyard, perfect for summer BBQs or quiet morning coffee. Comfy living room with gas fireplace. Lots of possibilities with a main-level granny flat, complete with its own separate entrance, provides income potential, in-law or a comfortable space for extended/multi-generational family living. Gorgeous curb appeal with an 84 foot wide frontage, beautifully landscaped and a double-wide driveway with room for six+ cars. An oversized 2 car garage (garage floor with rubber concrete resurfacing) PLUS a second-story workshop - a dream space for hobbies or extra storage! This home and property has been immaculately maintained by the original owner and is move-in ready. Enjoy being just a short walk to historic downtown Grimsby, the library, parks, and your favorite local restaurants. With easy QEW access, you're perfectly positioned between the GTA and Niagara's wineries, scenic trails, and attractions. This is a home that truly has it all - location, lifestyle, and long-time pride of ownership! Note: Some pictures are virtually staged. (id:50886)
RE/MAX Escarpment Realty Inc.
605 - 7 Marquette Avenue
Ottawa, Ontario
A rare opportunity at The Kavanaugh, where units rarely become available due to incredibly low turnover and fiercely loyal residents within Rockcliffe, New Edinburgh and Lindenlea. This exceptionally spacious (710 sq ft), immaculate 1-bedroom + den in prestigious Beechwood Village represents the pinnacle of sophisticated urban living. Step into your private oasis with dramatic floor-to-ceiling windows flooding the space with natural light. The open-concept design flows seamlessly to your west-facing balcony with breathtaking views. The gourmet kitchen features gleaming granite countertops, premium stainless steel appliances, and a professional gas range. The Primary suite offers a peaceful retreat with expansive closets, while the versatile den adapts perfectly to today's executive lifestyle. In-suite laundry adds ultimate convenience. Building amenities include a state-of-the-art fitness center, library, huge rooftop deck, stunning lobby spaces, meeting room, secure underground parking, storage locker, guest room, and abundant visitor parking. Monitored building security ensures peace of mind. The location delivers the impossible: downtown sophistication wrapped in intimate village charm. Stroll to fabulous cafés, artisanal bakeries, boutiques, and celebrated restaurants steps from your door. Nature beckons with Rideau River trails, prestigious Rockcliffe Park, and Stanley Park nearby. The ByWard Market, Rideau Canal, diplomatic residences, and Global Affairs Canada are easily accessible, with premium transit connections and a quick commute downtown. The Kavanaugh represents that rare intersection of location, luxury, and lifestyle savvy buyers spend years searching for. Don't just buy a condo, invest in a lifestyle others only dream about. This a beautiful building and worth a look. (id:50886)
Engel & Volkers Ottawa
96 Maple Stand Way
Ottawa, Ontario
Welcome to this spacious 4+1 bedrooms, 5 bathrooms home in the heart of Barrhaven! Situated in an amazing location within a few minutes walking distance to school, park, multiple bus stops, groceries, and restaurants. Step into the expansive foyer, leading to a curved staircase, a good size living room with a large bay window, a formal dining area, a large family room with gas fireplace and a generous kitchen with tons of cabinet space, stainless steel appliances, and a large island. Breakfast area is good-size with a patio door opening to big fenced private backyard, perfect for gatherings and summer BBQs. Second floor has a huge primary suite with cathedral ceiling, walk-in closet, and ensuite bath; Second bedroom as big as a primary with its own ensuite and walk-in closet + additional closet, and Jack & Jill bath access; Two additional large bedrooms plus a full main bathroom. In the beautifully finished basement, enjoy high ceilings, tons of natural light from extra windows, a bedroom, a full bathroom with an extended standing shower, a huge open flexible recreation area for a media room, gym, games plus a separate laundry area w/tons of extra storage space. The house is also ideal for multi-gen living with 2 large bedrooms including their own ensuite and walk-in closets; plus a finished basement provides a separate private living space. No monthly Hot Water Tank Rental fee. Don't miss out. Book your showing today! (id:50886)
Right At Home Realty
124 Laidlaw Drive
Barrie, Ontario
Welcome to 124 Laidlaw Drive - Your Next Home Awaits!This beautifully remodeled detached home in a quiet, family-friendly neighbourhood offers 3+1spacious bedrooms and 4 bathrooms, perfect for a growing family. The main home features a bright and functional layout with modern finishes throughout, while the brand new legal 1-bedroom basement apartment with a separate entrance provides excellent flexibility - ideal for extended family, in-laws, or guests.Enjoy approximately 1,500 sq. ft. above grade (plus finished basement), with parking for 3cars on the driveway and an oversized garage for additional storage. This home is close to top-rated schools, parks, Georgian Mall, grocery stores, restaurants, and Hwy 400, offering a perfect blend of comfort and convenience.Looking for AAA tenants - please provide a job letter, recent pay stubs, Equifax credit report, and first & last month's rent. Tenants to Pay all utilities (id:50886)
Real Broker Ontario Ltd.
10 Peter Street N
Orillia, Ontario
Exceptional investment opportunity in the heart of downtown Orillia! This versatile 3-storey building offers endless potential, continue operating as commercial/office space with strong rental income, or re-purpose into residential units with ground-floor commercial. Preliminary approval for residential conversion has been granted in principle by the City of Orillia, with the requirement to maintain commercial use on the main floor. Ideal for investors, developers, or business owners seeking a prime downtown location with flexible future use. Financial information, Survey and Floor plans are available in the document section. (id:50886)
Century 21 B.j. Roth Realty Ltd.
407 - 8 Trent Avenue
Toronto, Ontario
Attention First-Time Buyers & Investors! Discover affordable living in this exceptional Tridel-built residence with a modern, energy-efficient design in the heart of Main & Danforth. This spacious one-bedroom unit (566 sq ft) offers an open-concept layout with southwestern views of Toronto, filling the space with natural light.Featuring an original galley kitchen, a 4-piece bath, and brand-new broadloom carpet in the living room, dining room, and bedroom, this home is move-in ready and welcoming. With low maintenance fees that include heat and water, you'll enjoy stress-free ownership.The building provides outstanding amenities: a stylish lounge, fully equipped exercise room, rooftop deck with BBQs and gardens, party/meeting rooms with full kitchen, and ample visitor parking.Location is unbeatable-just steps to Main Subway Station, Danforth GO Train, or a quick streetcar ride downtown. Enjoy the convenience of grocery stores, cafés, shopping along the Danforth, and nearby parks and recreation facilities-all right at your doorstep.This is a wonderful opportunity to call one of Toronto's most vibrant neighbourhoods home! (Photos have been virtually staged). (id:50886)
RE/MAX Millennium Real Estate
321 - 188 Fairview Mall Drive
Toronto, Ontario
AAA++ Tenants Only !!! Welcome to this Partially Furnished 1 Bedrm + Den w/2 Full Bathrooms *Den w/Sliding Door Can Be 2nd Bedroom *Large Balcony W/Unobstructed View *Laminate Flooring Through Out *9 Foot Ceiling *Modern Kit & Quartz Countertop *Fabulous Amenities Incl Gym, Yoga, Fitness Room, Rooftop Deck, Bbqs, Concierge *Walking Distance to Bus Station, Fairview Mall, Don Mills Subway Station, Restaurants, Banks, Theatre, Supermarket, Library, Schools, Seneca College *Min To Hwy 401/404 *Etc. *No Pet(s), No Smoking. (id:50886)
Century 21 King's Quay Real Estate Inc.
308 - 3 Rean Drive
Toronto, Ontario
***Pride of Ownership------Freshly-Reno'd Unit(2025-----Spent $$$$----Perfectly Move-In Condition)------*****SPECTACULAR***** Corner Unit(STUNNING Unobstructed Views)------*****South & East(Green Garden View with Abundant of Sunlight)***** Exposure------Spacious 960 sq. ft living space----Split bedroom floor plan---2Bedrooms/2Washrooms + East View Open Balcony & One(1) Oversized/Premium Parking Spot(Bigger than normal spot) + One(1) Owner Locker Included------This unit provides endless natural light & parkette, open garden view, serene & airy atmosphere, and a spacious foyer. The split bedrooms offer privacy and comfort. ****RECENTLY-RENO'D(2025)------new high-end vinyl plank flooring thru-out,kitchen countertop,kitchen appliance(stove,built-in dishwasher,built-in microwave),new bathroom fixtures,new lighting fixture****Fantastic Building Amenities---Concierge,Gym,Indoor Pool,Party/Meeting Rooms,Visitor Parkings & More***Steps to Subway,Bayview Village Shopping Centre,Loblaws,YMCA and Library, and Close to Hwys (id:50886)
Forest Hill Real Estate Inc.
37103 Highway 17 Highway
Laurentian Hills, Ontario
This attractive 2 bedroom frame bungalow features a lovely eat-in kitchen with pine cabinets, main floor family room with cozy airtight wood stove, newer quality-finished custom 3 piece bath, convenient main floor laundry, spacious mud room off the back entrance. full unfinished basement with lots of development potential, large single Carport, storage sheds, and a country sized lot with loads of space for expansion. Updated propane furnace, drilled well. All this and more just minutes to the main snowmobile and Atv traills, Call today! 24 hour irrevocable required on all Offers. (id:50886)
James J. Hickey Realty Ltd.
98 - 1960 Dalmagarry Road
London North, Ontario
Rare double garage end-unit townhouse condo offering 1802 sqft of modern, thoughtfully designed living space in Londons sought-after HydePark community. This 3-bedroom, 2.5-bath home features a functional three-level layout. The main floor flex room is ideal as a second livingarea, home office, or library perfect for professionals working remotely.The bright, open-concept second floor showcases 9-ft ceilings and aspacious family and dining area with large windows and unobstructed views. A sleek, contemporary kitchen with quartz countertops, stainlesssteel appliances, and ample cabinetry flows seamlessly into the living space and opens to a private balcony. Just off the kitchen, a full-sizedlaundry and storage room adds everyday convenience and functionality.Upstairs, the primary suite features a walk-in closet and ensuite bath,complemented by two additional bedrooms and a shared full bathroom. As an end unit, this home benefits from added privacy and abundantnatural light. Situated in a well-managed, low-fee complex, and located just minutes from shopping, dining, schools, parks, and WesternUniversity, this home offers modern style, smart layout, and exceptional value. (id:50886)
Century 21 Landunion Realty Inc.
9 - 7 Brule Terrace
Toronto, Ontario
Location, Location, Location! This Charming, Recently Renovated 1-Bed, 1-Bath apartment is steps away from the Humber River, Old Mill, Bloor West Village and the Bloor/Danforth Subway Line.The Modern Kitchen features s/s appliances, ceramic backsplash and room for seating at the Breakfast Bar. The Open-Concept Space allows for easy entertaining, plenty of room for Living and Dining Area. Upgraded 4-pc Washroom with shower and bathtub. Charming Bedroom with it's own Balcony. Sparkle Solutions Laundry with reloadable card service, conveniently located in the building. Permit Parking may be available one block away. Photos have been virtually staged. (id:50886)
Royal LePage Real Estate Services Ltd.

