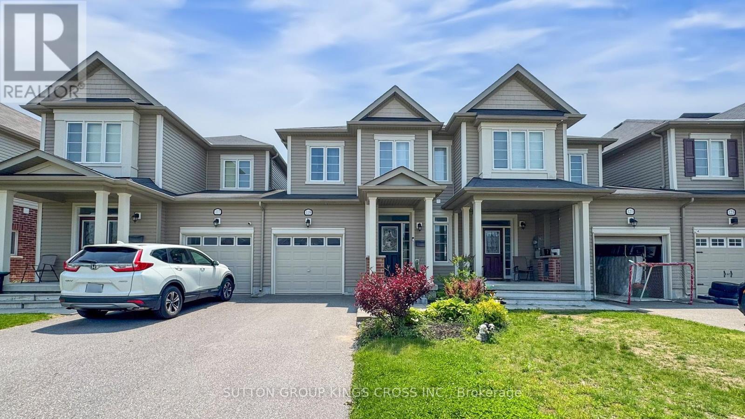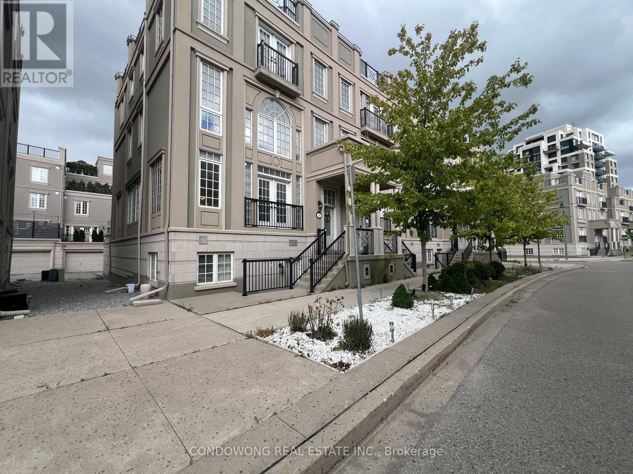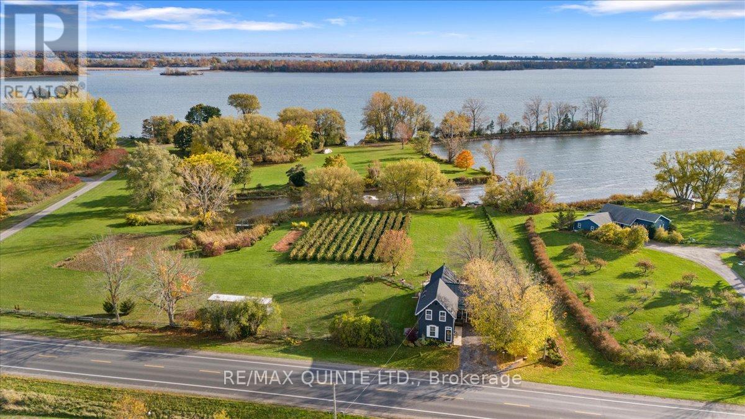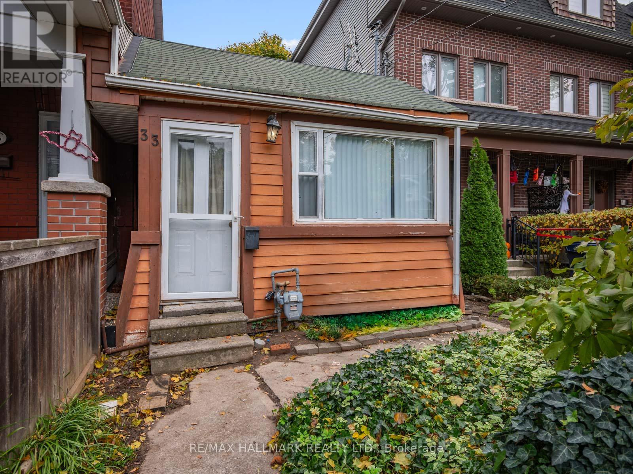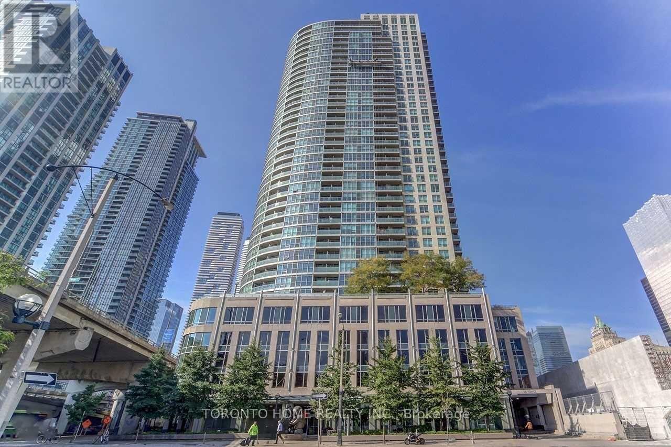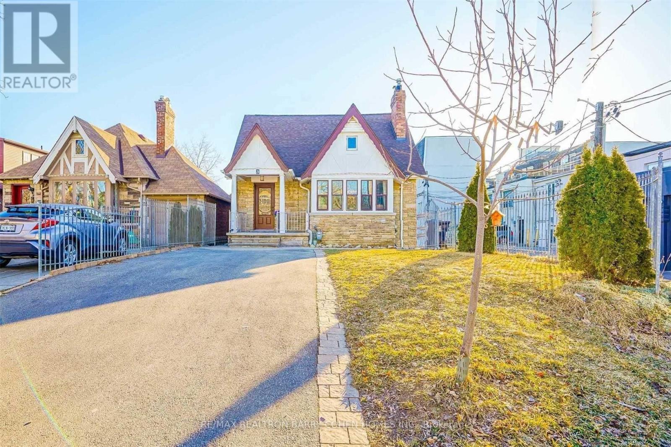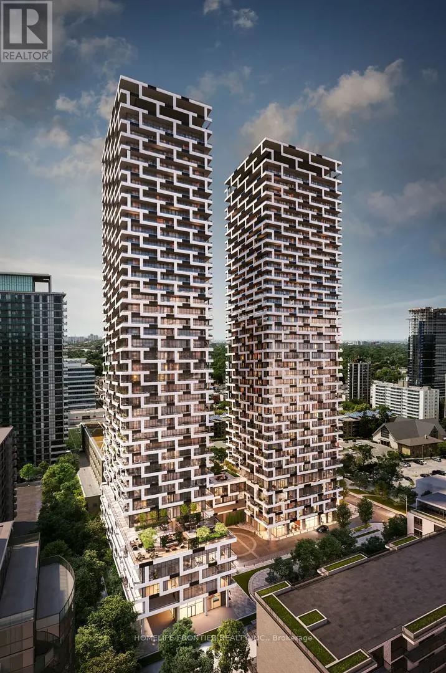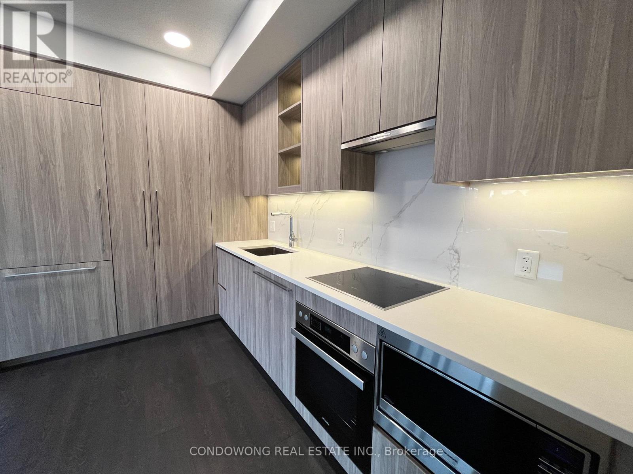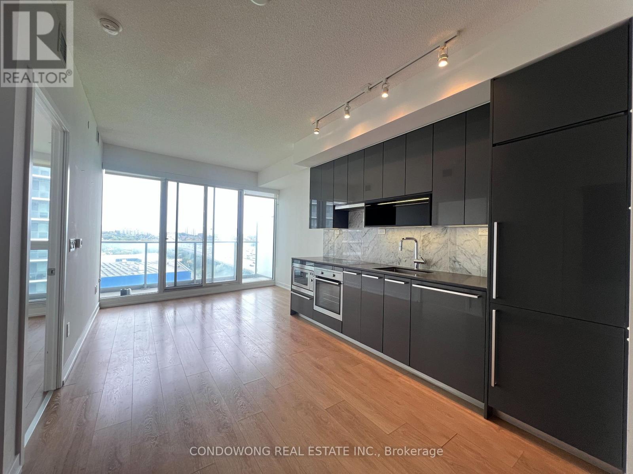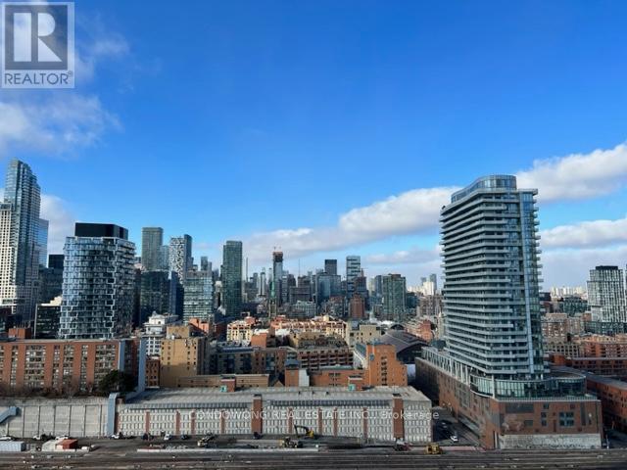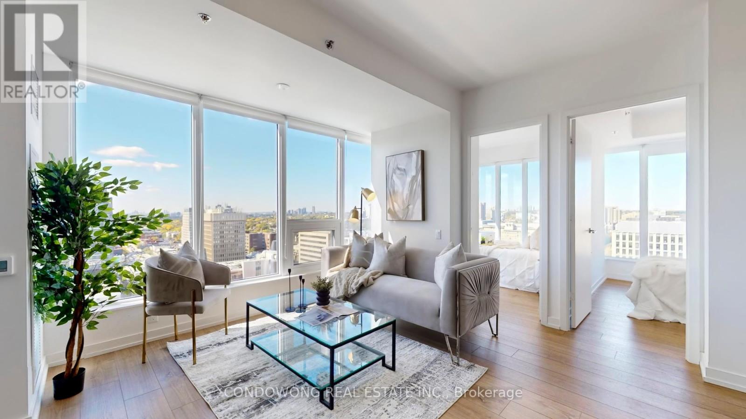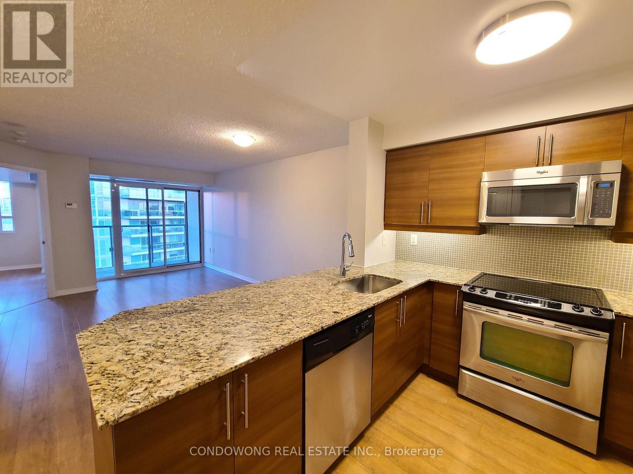119 Wagner Crescent
Essa, Ontario
Less than 10 years loved, this 3+1 bedroom, 4 bathroom townhouse, offering a total of 1,925 sq ft of finished living space with stunning upgrades, delivers low-maintenance, stylish living in the heart of one of Angus' most desirable neighbourhoods. The bright, open-concept main floor provides seamless flow across the kitchen, dining, and living spaces with 9-foot ceilings, indoor garage access, stainless steel appliances, and crisp California shutters. Step outside to a large backyard deck (2022) enclosed with tempered glass panels, creating a private, all-season oasis with unobstructed, tree-lined views of stunning sunrises and sunsets. Upstairs boasts three neutral bedrooms and two full bathrooms, including a primary suite retreat overlooking open fields. The primary bathroom features dual sinks, a soaker tub, and a walk-in shower for a spa-like experience. With 1,416 sq ft above grade and a fully finished 509 sq ft basement (2022) featuring pot lights, a kitchenette, bathroom, and a large versatile den-perfect for a home office, gym, guest suite, or entertainment area, this home is ideal for a growing family. Located close to excellent schools, parks, the Nottawasaga River, and all amenities, with easy access to major highways and just 15 minutes to Barrie. Combining modern style, smart upgrades, security, and privacy, this is the turnkey townhome you've been waiting for. (id:50886)
Sutton Group Kings Cross Inc.
48 Lord Durham Road
Markham, Ontario
Luxurious end-unit freehold townhome, featuring a private elevator and an expansive terrace in the heart of Downtown Markham. Main floor features soaring 10-foot ceilings, while the finished walk-out basement with a separate entrance and additional living space. A two-car garage equipped with a Tesla charger provides convenience, along with ample storage. Perfectly situated near top-ranked schools, Highways 407 and 404, supermarkets, GO Station, VIVA transit, YMCA, theatre, restaurants, and more, this property combines elegance, comfort, and an unbeatable location. (id:50886)
Condowong Real Estate Inc.
15775 Loyalist Parkway
Prince Edward County, Ontario
Charming Century Home with West Lake Waterfront offering Prime Location Between Wellington and Bloomfield - A Unique County Retreat. Beautifully maintained Century Home, Circa 1927, situated on the quiet shores of West Lake. This property offers a coveted south-facing view and promises peace & privacy. Enjoy direct access to West Lake, ideal for fishing, boating, kayaking, or simply relaxing by the water's edge. Nearly 3 acres of rolling landscape, featuring a thriving commercial grade raspberry patch and a mixture of mature trees. Ample space on the east side of the lot provides a rare opportunity to build a second dwelling. This inviting 2-storey home is bursting with character and comfort. Step inside to discover 1,250 square feet of main-level living space, complemented by thoughtful design and classic details. A bright sunroom with six sliding glass doors, vaulted ceilings, a cozy fireplace, and walkouts to deck spaces make this a favourite spot to gather year-round. Centrally located kitchen and dining areas are perfect for family meals and entertaining guests. A main floor bedroom, 3 piece bath, another living room or work area and convenient laundry room are also located on the main floor. The upper-level primary suite features a tranquil loft, complete with an ensuite bath. Situated close to all the best Prince Edward County has to offer, including renowned wineries, farm-to-table dining, art galleries, and charming village shops. Enjoy easy access to both Wellington and Bloomfield, yet relish the privacy and serenity of lakeside living. Hop in the boat and head over to the sand dunes at Sandbanks Provincial Park! (id:50886)
RE/MAX Quinte Ltd.
33 Earl Grey Road
Toronto, Ontario
Welcome to 33 Earl Grey Avenue, a detached two-bedroom bungalow full of potential in one of Toronto's most vibrant east-end neighbourhoods - The Pocket. This is your chance to get into the neighbourhood and make it your own. Whether you're looking to renovate, reimagine, or build new, this property offers an incredible opportunity to create a home that fits your vision and lifestyle. The existing home is ready for transformation, and the lot provides an excellent footprint for future plans - including exciting laneway housing potential. Set on a friendly, tree-lined street with an 87 Walk Score, you're just steps from Phin Park, a beloved local gathering spot, and within walking distance to the shops, restaurants, and cafés of the Danforth. Only a 10-minute walk to Donlands Station ensures quick and easy access to downtown, blending community warmth with urban convenience. Offering location, lifestyle, and limitless potential, 33 Earl Grey Avenue is ideal for first-time buyers, builders, or renovators looking to put down roots in one of Toronto's most connected and sought-after neighbourhoods. (id:50886)
RE/MAX Hallmark Realty Ltd.
2004 - 18 Yonge Street
Toronto, Ontario
Live in the centre of it all at 18 Yonge St. This well designed studio suite offers a bright, open-concept layout with floor-to-ceiling windows, and stunning city views from the 20th floor.The functional living space easily accommodates living, dining, and sleeping areas, while the full kitchen features plenty of cabinet storage and an island to dine from. The 4-piece bathroom and in-suite laundry add comfort and practicality. Enjoy first-class amenities including a 24-hour concierge, indoor pool, hot tub, fitness centre, party room, roof top garden to enjoy spectacular views of the city, BBQ terrace, and golf simulator. Located just steps to Union Station, PATH, Scotiabank Arena, Rogers Centre, Harbourfront, Financial District, St. Lawrence Market, and countless dining and entertainment options - this location truly can't be beat! (id:50886)
Toronto Home Realty Inc.
3 Fairleigh Crescent
Toronto, Ontario
North Forest Hill - Impeccably Maintained Modern Home Discover this beautifully maintained residence in the heart of North Forest Hill, featuring modern upgrades throughout. This spacious home offers 4 bedrooms and 3 bathrooms, including a nanny suite. The finished basement with a separate entrance adds 2 additional bedrooms, ideal for guests or extended family. Enjoy an open-concept living, dining, and kitchen area with 9' ceilings, a cozy fireplace, and a bay window that fills the space with natural light. The upgraded kitchen features a 10-ft quartz island, perfect for entertaining. A 2-car garage and generous interior layout make this home larger than it appears. Extras: Steps to Eglinton West Subway, the new LRT, and top-rated schools. A rare find in one of Toronto's most desirable neighbourhoods. (id:50886)
RE/MAX Realtron Barry Cohen Homes Inc.
402 - 65 Broadway Avenue
Toronto, Ontario
Sixty Five Broadway - Luxurious Condominium At The Heart Of Midtown Toronto. Distinctive Towers Soaring Above A Four-Storey Podium, A Private Courtyard Off Broadway Is Your Tranquil Oasis From The Vibrant of Yonge And Eglinton. Landscaping Is Soothing And Minimal With Manicured Walkways And Seasonal Plantings. Beauty And Serenity Are By Your Side As You Arrive Home. Dynamic And Connected, With A Touch Of Calm Restraint. An Intricate Filigree Of Perforated Metal Screens Zigzags Up The Facade, Subtly Hiding Balconies While Letting In Natural Sunlight. (id:50886)
Homelife Frontier Realty Inc.
609 - 25 Mcmahon Drive
Toronto, Ontario
SAISONS Is A Building That Focuses On Luxury Living In The Concord Park Place Community. This Stunning Unit Features 2 Bedroom, 2 Bathroom, 755 Sq ft Inside With A 138 Sq ft Balcony, **One Parking & One Locker Included. The High-End Finishes Modern Kitchen with Designer Cabinetry And Built-In Miele Appliances Make This Unit A Special Place To Be. Walk To Bessari on Subway Stations, Highway 401 And Dvp, Local Amenities, And Residents Will Have Exclusive Access To 80,000Sqft Mega club Amenities (Full-Sized Indoor Swimming Pool, Tennis,/Basketball Court, Etc.). (id:50886)
Condowong Real Estate Inc.
709 - 115 Mcmahon Drive
Toronto, Ontario
Gorgeous And Spacious 1 Br + Den Unit At Omega Condos By Concord Adex! Location, Location, Location! Minutes From Leslie Subway Station,North York General Hospital, Ikea, Fairview Mall, Restaurants & More! Located In The Upscale Bayview Village Community, Close To Hwy 401 (id:50886)
Condowong Real Estate Inc.
2102 - 138 Downes Street
Toronto, Ontario
This 1 Bedroom + Den Available At Menkes Sugar Wharf Condos! Modern Open Concept Kitchen With High End Appliances. Quartz Counter Top & Island. 24/7 Concierge. Steps To Sugar Beach, Loblaws, St Lawrence Market, George Brown College, Ttc & Union Station. Island Ferry, Wonderful Downtown Toronto Location. (id:50886)
Condowong Real Estate Inc.
1704 - 203 College Street
Toronto, Ontario
Spacious Sun-Filled Condo in Downtown. 3 Bedrooms and 2 Bathrooms. Open concept Kitchen. Floor-to-ceiling windows. Excellent amenities: Concierge, Exercise Room, Party/Meeting Room. Steps To Shopping, Restaurants, Transportation (id:50886)
Condowong Real Estate Inc.
1003 - 125 Western Battery Road
Toronto, Ontario
Gorgeous And Spacious One Bedroom + Den Located In The Heart Of Liberty Village, Quick Access To The Gardiner Express And Lake Shore Blvd. Steps From Ttc, Waterfront, Universities, Parks, Local Groceries And Conveniences. (id:50886)
Condowong Real Estate Inc.

