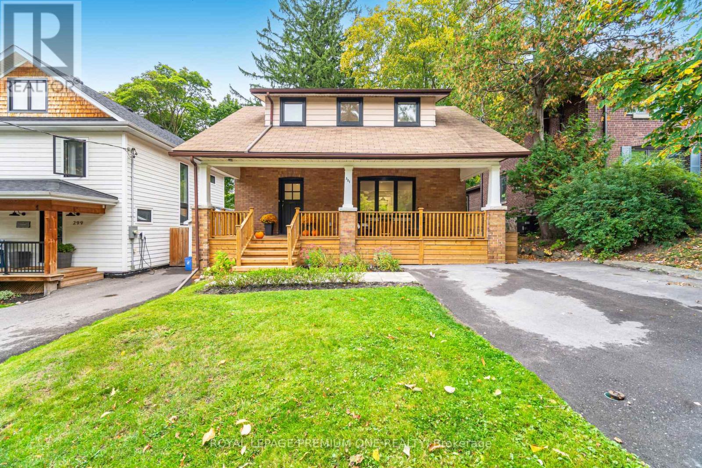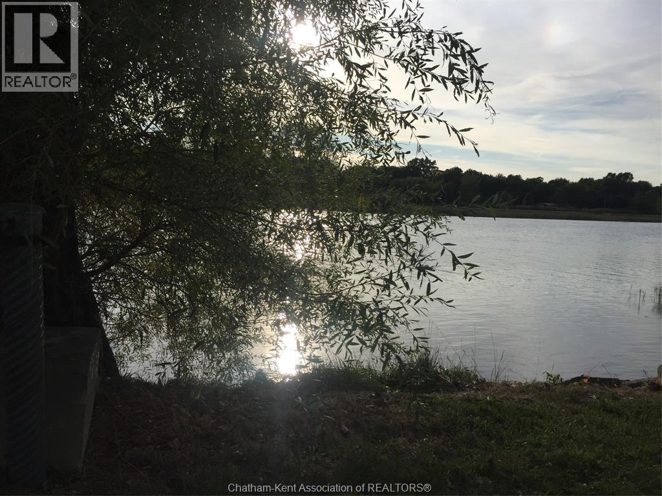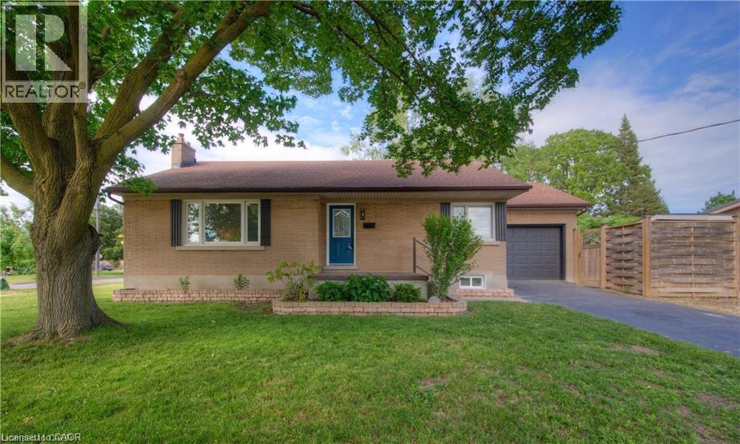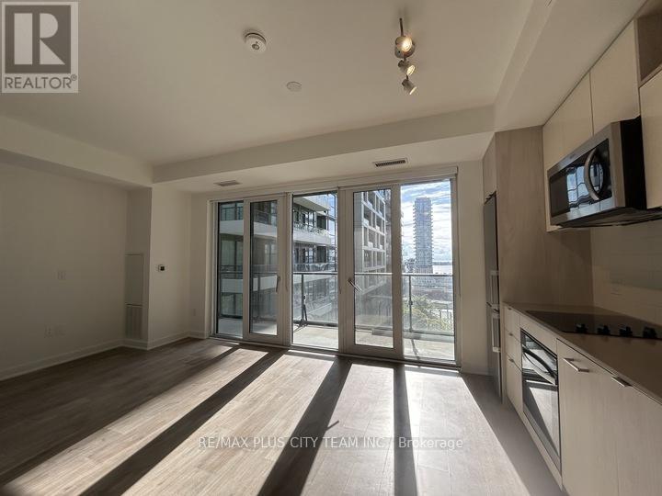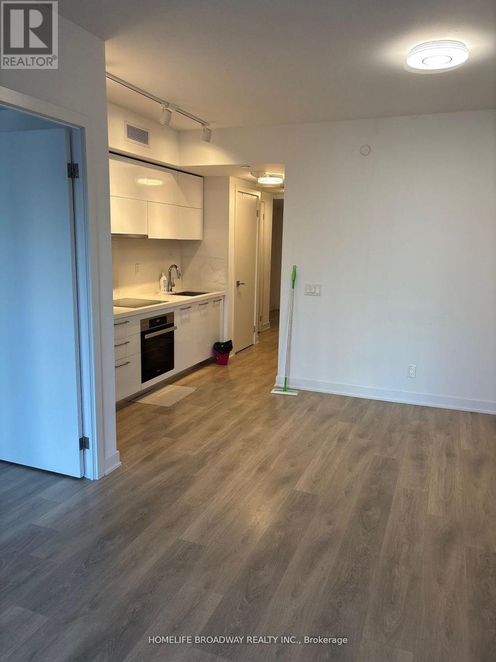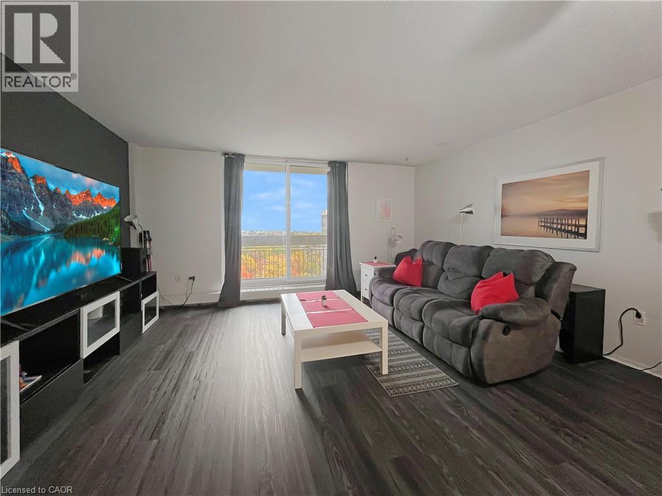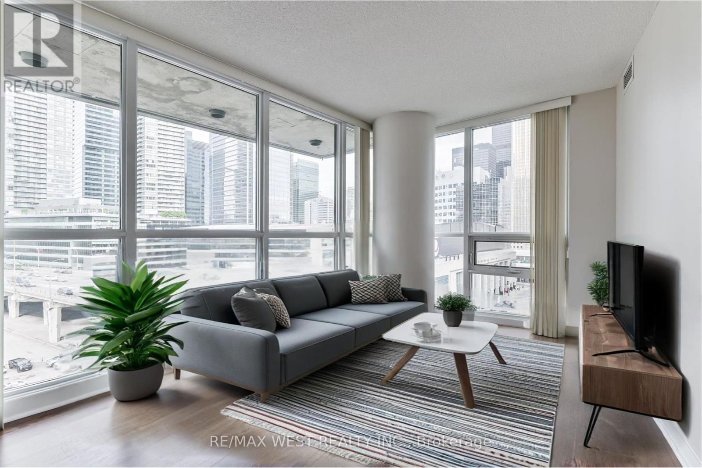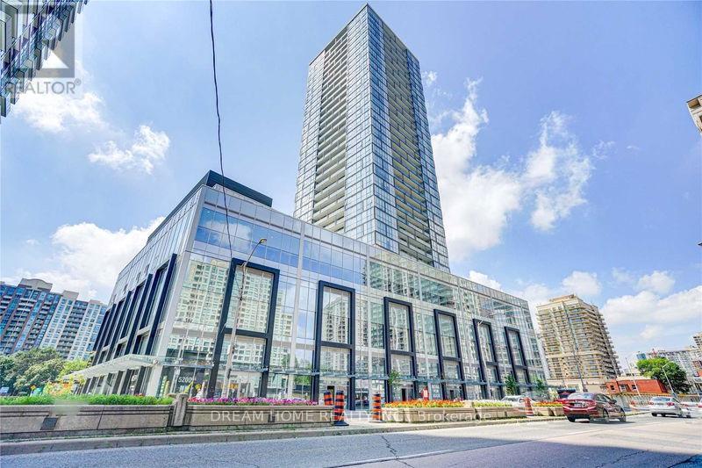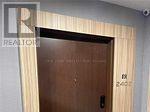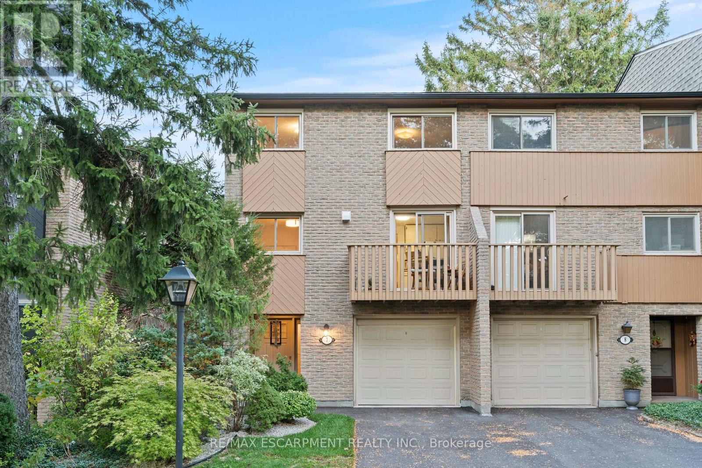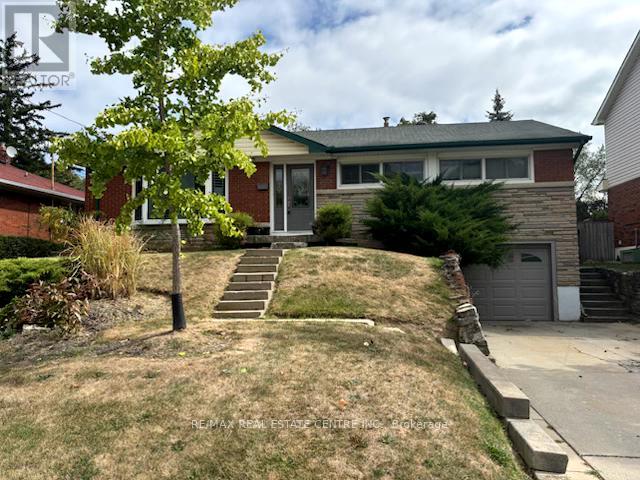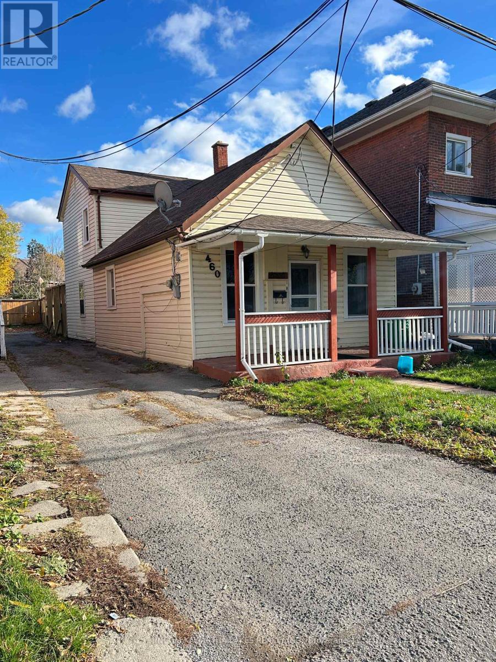301 Court Street
Newmarket, Ontario
Welcome to this beautifully renovated century home that perfectly blends historic character with contemporary design. Featuring 3 spacious bedrooms and 2 elegant bathrooms, this home showcases hardwood flooring throughout and high-end modern finishes that elevate every space. Enjoy your morning coffee on the wide front porch, or entertain family and friends in the deep, private backyard, beautifully landscaped and surrounded by mature trees. Every detail has been thoughtfully updated to preserve the homes classic appeal while offering the comfort and style of today's living. Located on a picturesque street in the heart of Newmarket, 301 Court St. is a rare opportunity to own a piece of history updated for modern life. (id:50886)
Royal LePage Premium One Realty
5732 Bluewater Line
Wallaceburg, Ontario
BEAUTIFUL 6.539 ACRES PROPERTY ON THE SNYE RIVER WELL MAINTAINED , MATURE TREES ,POND MANY POSSIBILITIES (id:50886)
Barbara Phillips Real Estate Broker Brokerage
88 Broadmoor Avenue
Kitchener, Ontario
Remarks Public Remarks: Welcome Home to 88 Broadmoor Avenue! Completely updated 2 bedroom upstairs unit with ample parking, this home is completely move in ready. The upstairs unit features 2 spacious bedrooms, a 4 piece bathroom, laundry and access to the 1 car garage. Plus a spacious living room with a large front window, allowing for abundance of natural light and a beautifully upgraded kitchen with all stainless steel appliances, plenty of storage space and a breakfast nook. Not only is this rental move-in ready, it is also centrally located close to all amenities including; fairway road that features all of the amenities you need, the LRT and other public transportation, the 401, schools, walking trails and a 3 minute walk from the recently revitalized Wilson Park with baseball diamonds, a community pool, splash pad, playground and the Kingsdale Community Centre. Plus this home is located on a corner lot in a quiet neighborhood with mature trees, you will fall in love with your community. It won't last long! Call today for your private tour. Available immediately, $2,450/month + hydro, (id:50886)
Flux Realty
1436 - 135 Lower Sherbourne Street
Toronto, Ontario
Heat, water and Internet are included! Experience vibrant downtown living at Time & Space Condos, ideally located at Front St E and Sherbourne. This spacious 3-bedroom, 2-bathroom suite features a smart, open-concept layout with no wasted space, 9-foot ceilings, modern laminate flooring throughout, and a private south-facing balcony offering stunning city and lake views. Enjoy a sleek and contemporary design perfect for comfortable urban living. Nestled in the heart of the St. Lawrence neighbourhood, you're just steps to the historic market, the Distillery District, waterfront trails, and everyday essentials like No Frills and Loblaws. Surrounded by some of Toronto's best restaurants, coffee shops, and boutique stores, everything you need is within walking distance. With TTC at your door and quick access to Union Station, the Financial District, George Brown College, DVP, and Gardiner Expressway, commuting is a breeze. (id:50886)
RE/MAX Plus City Team Inc.
803 - 188 Cumberland Street
Toronto, Ontario
Welcome to The Cumberland at Yorkville Plaza. This bright one bedroom plus den suite offers a thoughtfully designed living space with floor-to-ceiling windows, a modern kitchen with built-in appliances, and an open concept living and dining area. Floor to ceiling window continues in the spacious bedroom, and the den is ideal for a home office. A spa-inspired bathroom, in-suite laundry, and sleek finishes complete the suite. Residents enjoy luxury amenities including a 24-hour concierge, fitness centre, indoor pool with hot tub, rooftop terrace with BBQs, party room, and guest suites. Situated in the heart of Yorkville, the home is steps from fine dining, luxury boutiques, cultural attractions, the University of Toronto, and Bay and Bloor subway stations. Perfect for professionals or couples seeking and upscale lifestyle in one of the Toronto's most prestigious neighbourhoods. (id:50886)
Homelife Broadway Realty Inc.
350 Quigley Road Unit# 723
Hamilton, Ontario
The building features distinctive exterior walkways and two-level units that offer a townhome-like atmosphere that is perfect for first time home buyers or down-sizers. Relax with breathtaking views from your balcony that overlooks greenspace and views of the lake. The kitchen includes fridge, stove, washer & dryer. The home features an open layout living room & dining room with extra storage under the stairs. Updates to the unit include updated windows, balcony door, and fire door. The amenities include one underground parking spot, a spacious storage locker, additional onsite laundry facility, bike room, a party room, a community garden, a children’s playground, a covered caged basketball area, and beautifully maintained grounds. This building is also pet friendly and allows 2 pets with no weight restriction on pups. Conveniently located close to schools, parks, and shopping, with easy access to the Linc and QEW for commuting. Don’t miss this charming & spacious 3 bedroom. (id:50886)
RE/MAX Escarpment Realty Inc.
903 - 33 Bay Street
Toronto, Ontario
Indulge in condo living at its finest with this 2-bedroom, 2-bathroom + Den corner unit nestled in the prestigious Pinnacle Centre, located at 33 Bay St. in the vibrant heart of Toronto's waterfront district. Step into a world of sophistication and elegance within 950 interior sqft, as floor-to-ceiling windows invite breathtaking panoramic city views into the comfort of your home. Entertain or unwind on your expansive balcony, offering the perfect vantage point to soak in the dynamic energy of the cityscape. Residents of Pinnacle Centre enjoy exclusive access to the remarkable 30,000 square feet Pinnacle Club, boasting unparalleled amenities including a 70-foot indoor pool, rejuvenating whirlpools, relaxing sauna, a putting green for the golf enthusiasts, and recreational facilities such as tennis, squash, and racquetball courts. Additionally, the club features a state-of-the-art theatre room for movie nights and a 24-hour concierge service ensuring convenience and security. Conveniently situated just steps away from iconic landmarks such as the Scotiabank Arena, Rogers Centre, Union Station, and the serene waterfront, as well as the bustling Financial District, this prime location offers unparalleled accessibility. (id:50886)
RE/MAX West Realty Inc.
1810 - 5180 Yonge Street
Toronto, Ontario
One Bedroom + Den located in the centre of the North York, The Den Can Be Changed To The 2nd Bedroom,544 Sqft Interior + 45 Sqft Balcony. 9' Ceiling & Ceiling To Floor Window, Modern Cabinetry & Laminate Flooring Through Out.Amenities Including: 24/7 Concierge, Outdoor Terrace, Party Room, Yoga Studio, Gym, Movie Theater, Billiards & Gaming Lounge, Guest Suites & Bbq. Almost Everting You Need Within 5mins Walking or Driving Distance. Fully Furnished. (id:50886)
Dream Home Realty Inc.
2402 - 60 Frederick Street
Kitchener, Ontario
Welcome To DTK Condos. Breathtaking Views Of Downtown Kitchener/Waterloo. This Unit Comes With An Unobstructed View Of The City. Smart Technology Package That Enables You To Control Front Door, Thermostat, Lighting With Your Mobile Device. Very Sunny & Bright Condo With Lots Of Natural Light. High Ceilings! Huge Balcony. Steps From Ion Rapid Transit System. Rooftop Resident Terrace W/ Bbqs, Executive Fitness Centre, And Much More. (id:50886)
Royal LePage Flower City Realty
7 - 1967 Main Street W
Hamilton, Ontario
Beautiful end unit townhouse located in the highly desirable Ainslie Wood West Hamilton area. Just minutes from Tiffany Falls, scenic trails, parks, restaurants, everyday amenities, public transit, Highway 403, Lincoln M. Alexander Pkwy, and McMaster University/Hospital. Nestled among mature trees, this home offers a walk-out from the living room to a private backyard with stunning escarpment views. The entertaining area offers a bright light filled living room with sliding patio door with transom window, and a spacious dining area just off the kitchen. There is also a main floor den that's perfect as a kids' playroom, additional bedroom/guest room, or home office-flexible space to suit your family's needs. The upper level offers a 4-piece bathroom with an updated vanity & 3 spacious bedrooms (primary with oversized closet and all with custom closet doors). Hardwood floors on the upper levels. Finished basement complete with a convenient powder room-ideal for extra living space, a play area, or a family rec room. Equipped with an efficient Mitsubishi ductless heat pump split unit system for both heating and air conditioning, ensuring year-round comfort. 100 Amp Breaker. Parking for two vehicles with both a garage and driveway space. (id:50886)
RE/MAX Escarpment Realty Inc.
23 Battlefield Drive
Hamilton, Ontario
Fixer-Upper Opportunity in Charming Old Stoney Creek. Located in a great neighbourhood, this 3+1 bedroom bungalow sits on a generous 60 x 100 ft lot, offering plenty of space and potential. This property provides both privacy and a rare opportunity to create your ideal home. The main level features hardwood flooring, classic shutters, living room with large beautiful bay window, dining room, eat-in kitchen and a walkout to a deck overlooking the spacious backyard. A separate entrance leads to the finished lower level, complete with an additional bedroom and large recroom perfect for in-law potential, extended family, or a future income suite. With solid bones and a functional layout, this home is ready for your vision and updates. Whether you're an investor, first-time buyer, or someone looking to customize a home, this property has endless possibilities. Conveniently located close to parks, schools, shopping, and easy highway access, this bungalow blends potential with location. Don't miss your chance to make it your own in one of Stoney Creeks most established neighbourhoods. (id:50886)
RE/MAX Real Estate Centre Inc.
460 Driscoll Terrace
Peterborough, Ontario
Welcome to 460 Driscoll Terrace, a charming 3-bedroom, 1-bath detached home nestled in a quiet, established Peterborough neighbourhood. This property has been owned by the same family for many years and offers a wonderful opportunity for buyers with vision. With solid bones and classic character throughout, it's the perfect canvas to renovate, modernize, and make your own. The main floor features a comfortable layout with plenty of natural light, while the generous lot provides space for gardens, entertaining, or future expansion. Located close to schools, parks, Rotary Trails, shopping, and all East City amenities. This home combines convenience with the charm of a mature area. Whether you're a first time home buyer looking to build equity or an investor seeking a rewarding project, 460 Driscoll terrace is full of potential waiting to be unlocked. Don't miss the chance to bring new life to this well-loved home and create something truly special. (id:50886)
Mincom Kawartha Lakes Realty Inc.

