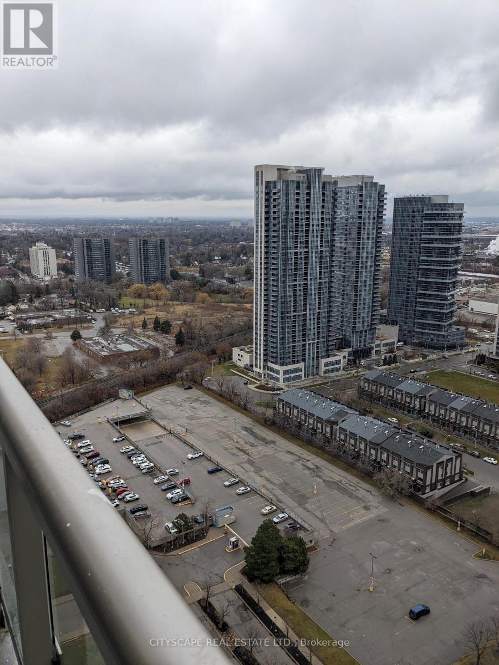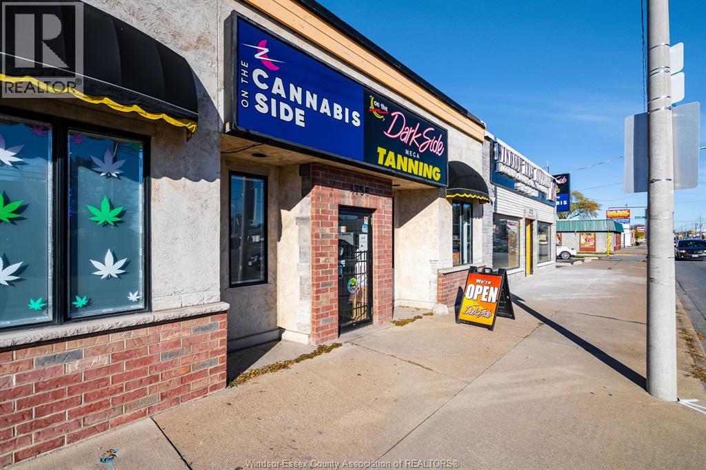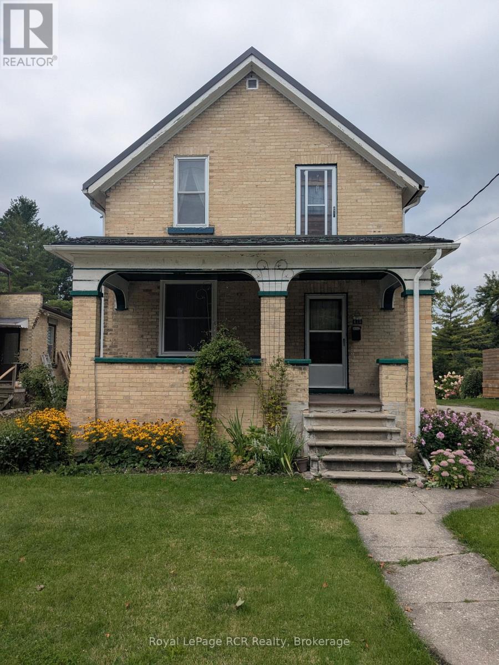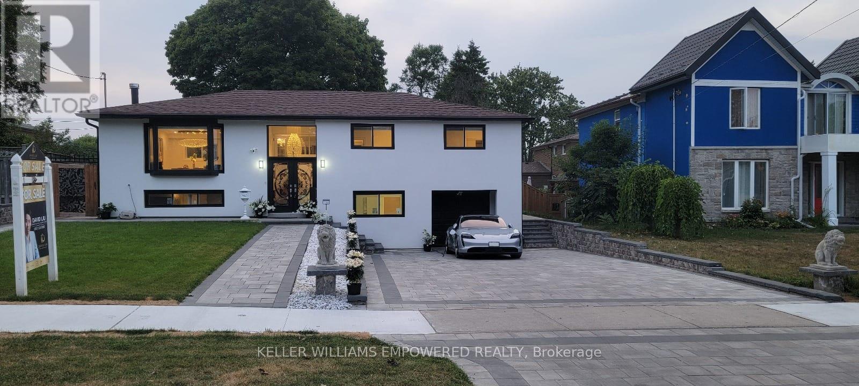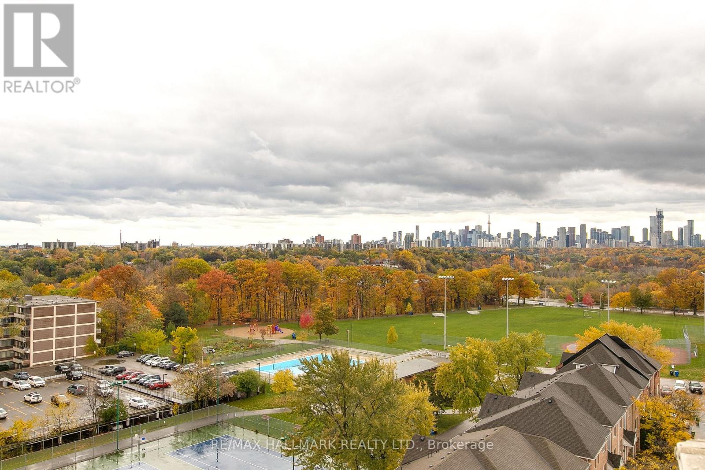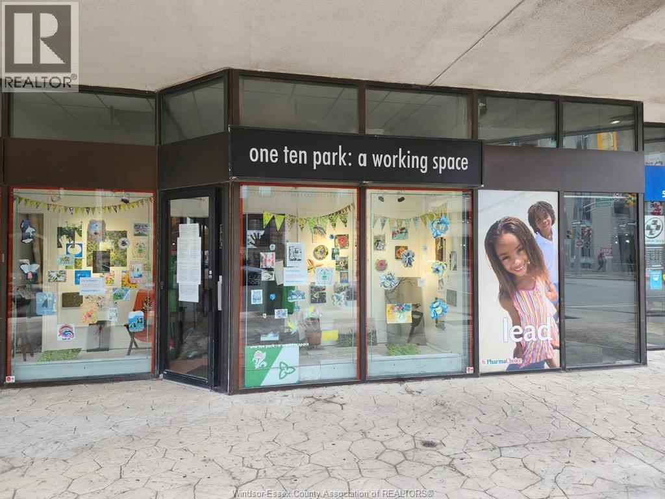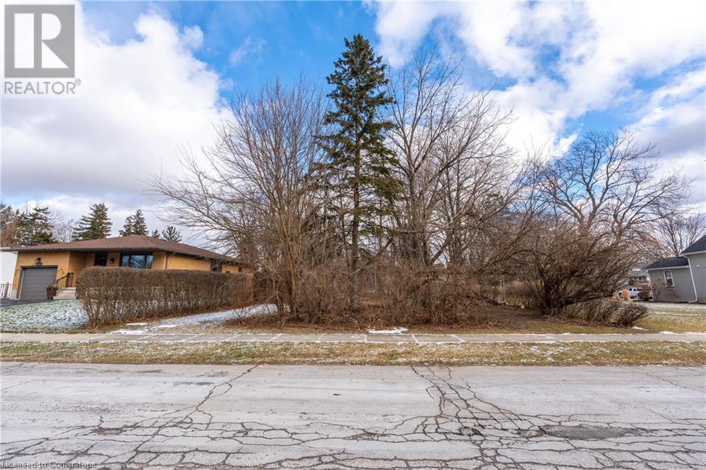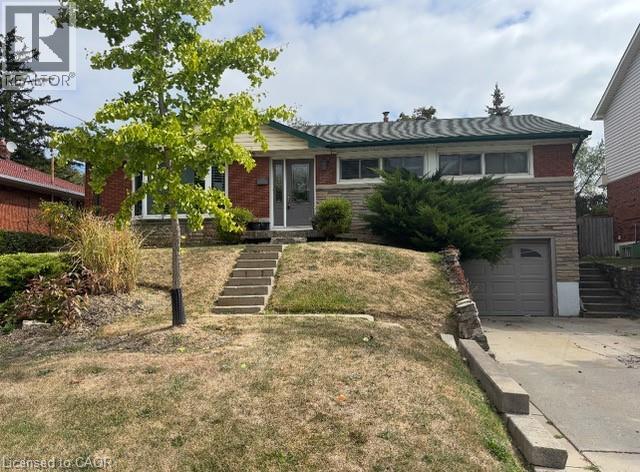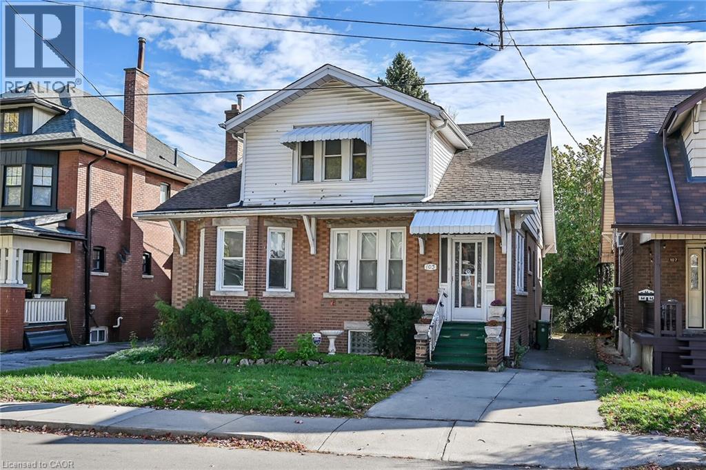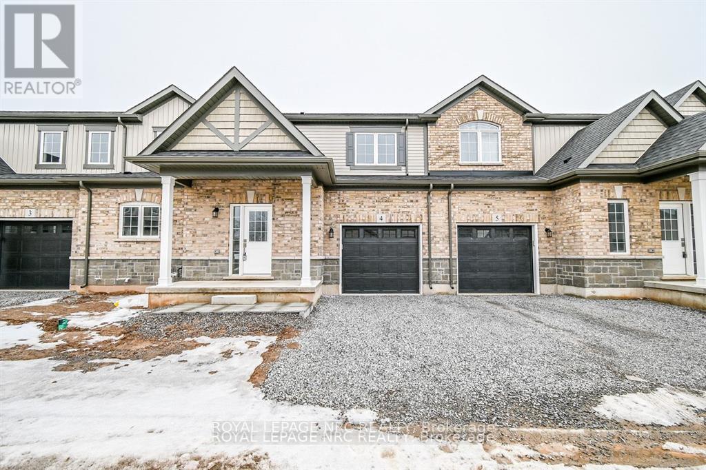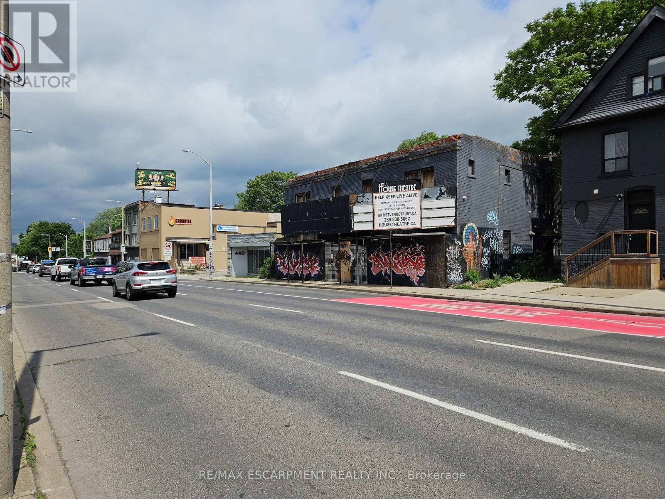3222 - 2031 Kennedy Road
Toronto, Ontario
This bright 1-bedroom suite offers floor-to-ceiling windows with abundant natural light and stunning panoramic views. Ideally located just off Highway 401 in a rapidly growing, transit-oriented community steps from the future Line 4 subway extension and top post-secondary institutions. Enjoy exceptional building amenities including a 24-hour concierge, one of the largest private libraries and study spaces in the GTA, fully equipped fitness and yoga studios, co-working lounge, private meeting rooms, elegant party rooms with dining and catering facilities, and a dedicated childrens play area. (id:50886)
Cityscape Real Estate Ltd.
4756 Tecumseh Road
Windsor, Ontario
Don't miss this rare opportunity to own a versatile commercial building in a prime, high-visibility area of Windsor, Ontario. Featuring ample on-site parking and CD2.1 zoning, this property supports a wide range of business uses - including medical offices, retail, restaurant, bakery, and more. Currently configured as two separate units, the building offers 400-amp/600 volt power and a spacious 3,800 sq. ft. parking area, providing flexibility for multiple tenants or owner-operators. Presently used as a tanning salon and retail shop, the property is well-maintained, and equipment and fixtures are negotiable - making this an ideal turnkey opportunity for investors and business owners. (id:50886)
RE/MAX Capital Diamond Realty
616 9th Avenue
Hanover, Ontario
Great first-home-ownership opportunity. All brick 1 1/2 storey, three bedroom home on quiet street in good condition. Large landscaped lot with paved driveway and small detached garage. New gas furnace and central air in 2009. Most windows replaced in 2010. New steel roof in 2014. Updated Hydro service 2014. Flooring is a mix of newer hardwood and original hardwood. Carpet free. This home is ready for a new family and their own personal touches. Priced to sell! (id:50886)
Royal LePage Rcr Realty
112 Kingslake Road
Toronto, Ontario
RENOVATED TOP TO BOTTOM! Over $250,000 in upgrades. Excellent investment opportunity with a potential rental income of $5,000/month, main level estimated at $3,000 (Ref: C12118427) and lower level at $2,000 (Ref: C12108596). Welcome to this beautifully upgraded home in the highly desirable Don Valley Village community, right in the heart of North York! Showcasing a fully finished basement apartment with a private entrance, 3 bedrooms, 2 full bathrooms, a full kitchen, and in-unit laundry - ideal for rental income or accommodating extended family. This home boasts numerous updates: new energy-efficient windows and doors, new roof and hot water tank, new electrical panel with EV charger, and a new spacious composite deck. Freshly painted throughout with new interlock stonework, this property impresses from the moment you arrive. Step through the elegant double doors into an open, smart layout featuring smooth ceilings, new flooring, pot lights, and crown molding throughout. The modern kitchen and renovated bathrooms highlight premium finishes for a truly luxurious feel. Exterior waterproofing and a new trench drain in front of the garage provide extra peace of mind. The new stucco façade enhances curb appeal, paired with refreshed landscaping, lush new sod, and beautifully designed interlocking in both the front and backyard. The entertainer's backyard offers a large new deck, built-in brick and stone fireplace, gazebo, and even an outdoor bathroom - perfect for hosting family and friends. Unbeatable location: Steps to Hobart and Godstone Parks, top-rated schools (St. Gerald Catholic and Georges Vanier Secondary), and just minutes to Seneca College, T&T, No Frills, Food Basics, and Fairview Mall. Convenient access to Don Mills subway, North York General Hospital, Oriole and Old Cummer GO Stations, and Highways 401 & 404.This home perfectly blends luxury, comfort, and convenience. A rare find you won't want to miss! (id:50886)
Keller Williams Empowered Realty
1103 - 21 Overlea Boulevard
Toronto, Ontario
Welcome to 21 Overlea Blvd #1103, a beautifully maintained and spacious 2 bedroom, 2 bath suite in the sought-after Jockey Club Condominiums - a well-managed and established building known for its quality construction, friendly community, and exceptional upkeep. This bright, inviting unit boasts a smart and functional layout with large windows offering breathtaking, unobstructed views of the Toronto skyline. The generous living and dining area is perfect for both relaxing and entertaining, while the kitchen provides ample cabinetry and workspace for everyday convenience. Both bedrooms are well-proportioned, including a primary suite with ensuite bath, providing comfort and privacy. The entire home reflects pride of ownership and thoughtful maintenance throughout. Enjoy an excellent array of building amenities including a fully equipped fitness centre, sauna, party room, library, billiards area, outdoor BBQ and picnic space, visitor parking, and secure entry with 24-hour monitoring. The unit includes one underground parking space and one onsite locker, offering added convenience and storage. Low maintenance fees include utilities, making this one of the best-value buildings in the area. Located in vibrant Thorncliffe Park, you're steps from East York Town Centre, grocery stores, cafés, and everyday essentials. Surrounded by lush ravine trails, Leaside Park, and R.V. Burgess Park, this neighbourhood blends city living with a touch of nature. Commuting is effortless with TTC service at your doorstep, quick access to the Don Valley Parkway, and proximity to the upcoming Ontario Line station for even easier downtown connections. A truly move-in-ready home offering comfort, value, and spectacular skyline views in one of East York's most established communities - ideal for professionals, families, or anyone seeking relaxed condo living close to it all. (id:50886)
RE/MAX Hallmark Realty Ltd.
110 Park Street West Unit# 104
Windsor, Ontario
GREAT COMMERCIAL SPACE AVAILABLE IN THE HEART OF DOWNTOWN WINDSOR. APPROX 825 SQ FEET. 2 PC BATHROOM, WITH OPEN CONCEPT, WAITING FOR YOUR CUSTOMIZATION. PLEASE CALL L/B FOR FURTHER INFORMATION. CURRENT MONTHLY COMMON CONDO FEES INCLUDE WATER / SEWER CHARGES . (id:50886)
Deerbrook Realty Inc.
205 Leamon Street
Waterford, Ontario
Prime Opportunity to Build Your Dream Home in Waterford! Discover the potential of this exceptional vacant lot, measuring an impressive 55 x 198 ft. With its generous size, you’ll have the freedom to design your ideal home and include sought-after features like a pool, outdoor entertaining spaces, and more. Located just minutes from Shadow Lake, where you can enjoy fishing and paddle boating, and close to the scenic Waterford Heritage Trail, this lot is perfectly situated for outdoor enthusiasts. Nestled in the charming community of Waterford, you’ll experience the perfect blend of small-town charm and convenient access to local amenities, schools, and parks. Don’t miss this rare opportunity to secure a premium lot in a highly desirable area! (id:50886)
RE/MAX Escarpment Golfi Realty Inc.
23 Battlefield Drive
Stoney Creek, Ontario
Fixer-Upper Opportunity in Charming Old Stoney Creek. Located in a great neighbourhood, this 3+1 bedroom bungalow sits on a generous 60 x 100 ft lot, offering plenty of space and potential. This property provides both privacy and a rare opportunity to create your ideal home. The main level features hardwood flooring, classic shutters, living room with large beautiful bay window, dining room, eat-in kitchen and a walkout to a deck overlooking the spacious backyard. A separate entrance leads to the finished lower level, complete with an additional bedroom and large rec room—perfect for in-law potential, extended family, or a future income suite. With solid bones and a functional layout, this home is ready for your vision and updates. Whether you’re an investor, first-time buyer, or someone looking to customize a home, this property has endless possibilities. Conveniently located close to parks, schools, shopping, and easy highway access, this bungalow blends potential with location. Don’t miss your chance to make it your own in one of Stoney Creek’s most established neighbourhoods. (id:50886)
RE/MAX Real Estate Centre Inc.
103 Leinster Avenue S
Hamilton, Ontario
Old world charm best describes this 4 Bedrm, 2+1 bath home. Natural wood trim and flooring throughout. Updated hydro, recent hot water and heating (one year) replaced windows and recent roof. (id:50886)
RE/MAX Escarpment Realty Inc.
4 - 397 Garrison Road
Fort Erie, Ontario
Only 1 Year old beautiful Carpet free 4 bedroom Bungaloft Townhouse with A Master Bedroom with Ensuite on Main Floor - Imagine 1590 SQFT First and Second Floor adding approx 540 Sqft finished space in the Basement !!! When you enter the House you will find a spacious open concept area with Great Room ,dining room and kitchen . For your convenience you also have your Laundry Room right on Main Floor .Second Floor comprises 2 good size bedrooms and 3 piece bathroom . Basement is fully finished with separate entrance from the garage and includes 1 big bedroom ; on 3 piece bathroom ; one Rec room and a lot of storage . And it suitable l for an in law suite or Family with grown up kids who want their own quiet space ! Property Includes good size deck off the rear of the home, perfect for relaxing in the sun. Located close to all amenities, Groceries Stores , schools, restaurants, the QEW, Peace Bridge, and more . (id:50886)
Royal LePage NRC Realty
79 Sunrise Court
Fort Erie, Ontario
Welcome to this stunning townhome nestled in the heart of Ridgeway, just minutes from shops, dining, and the beautiful shores of Lake Erie. This bright and inviting home features an open-concept layout, perfect for modern living and entertaining.The main floor boasts a beautifully updated kitchen with sleek finishes, ample cabinetry, and a spacious island that flows seamlessly into the dining and living areas. A main floor bedroom with a large walk-in closet and a private ensuite featuring a luxurious soaker tub offers the ultimate retreat.The fully finished basement is filled with natural light and provides a generous rec room, an additional bedroom, and a full bathroom ideal for guests or extended family.Step outside to the back deck, perfect for summer barbecues, entertaining, or simply relaxing in your own private outdoor space.Centrally located in a sought-after neighboruhood, this home combines style, functionality, and convenience. A true gem in the charming community of Ridgeway! (id:50886)
Royal LePage NRC Realty
434 King Street W
Hamilton, Ontario
This is your chance to own a piece of Hamilton's cinematic past with the purchase of The Lyric Theatre. Located in the Strathcona neighborhood on arterial road, close to shopping centers, public transit, grocery, GO Station and Hwy access. Prime for redevelopment in a high traffic urban area. (id:50886)
RE/MAX Escarpment Realty Inc.

