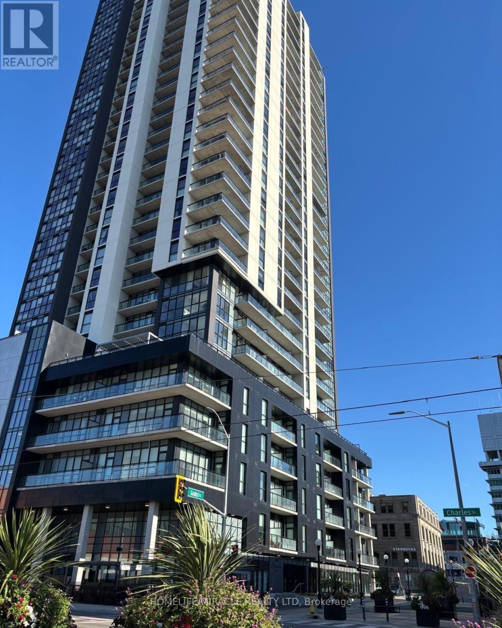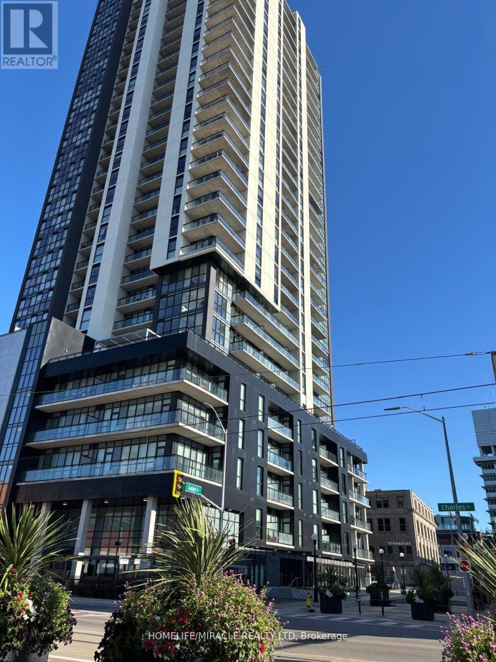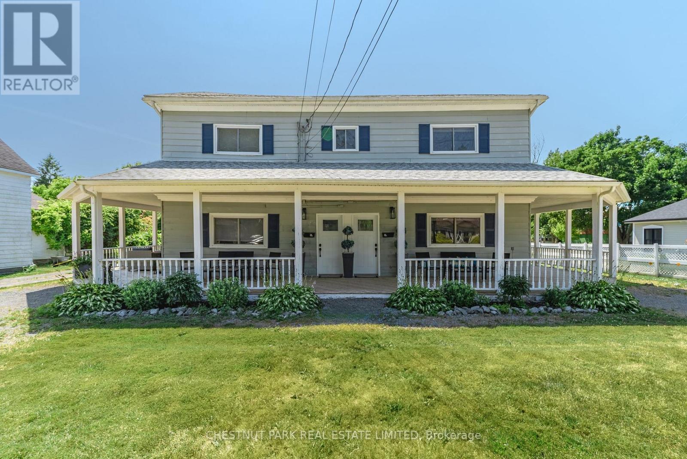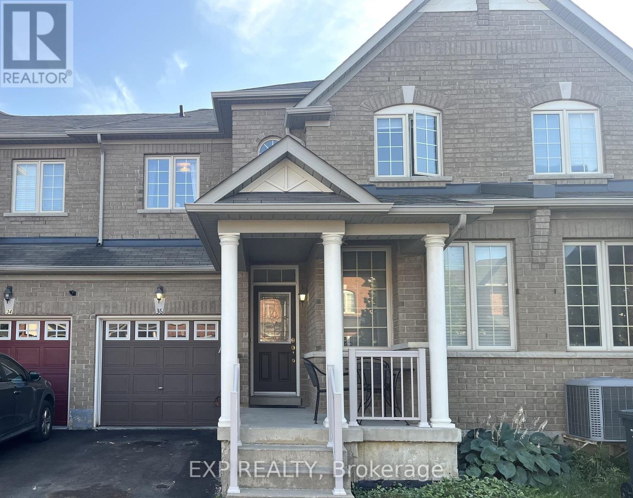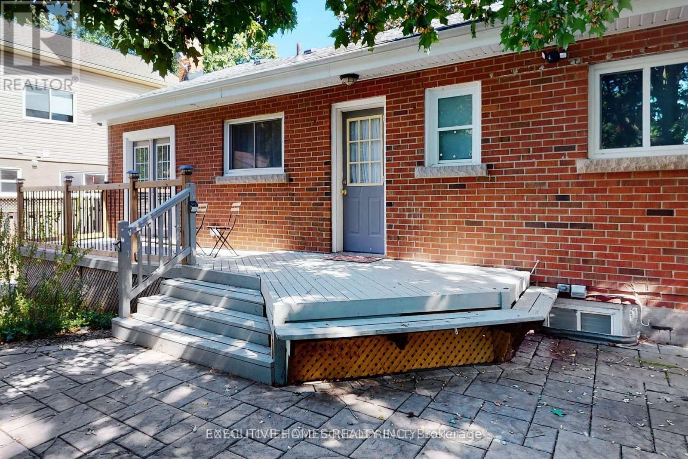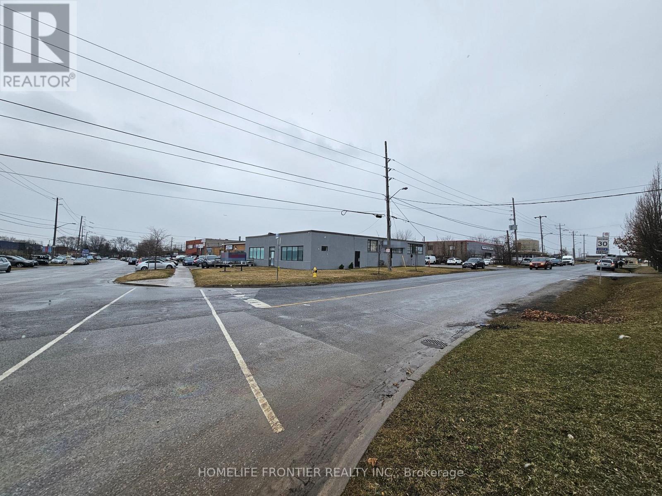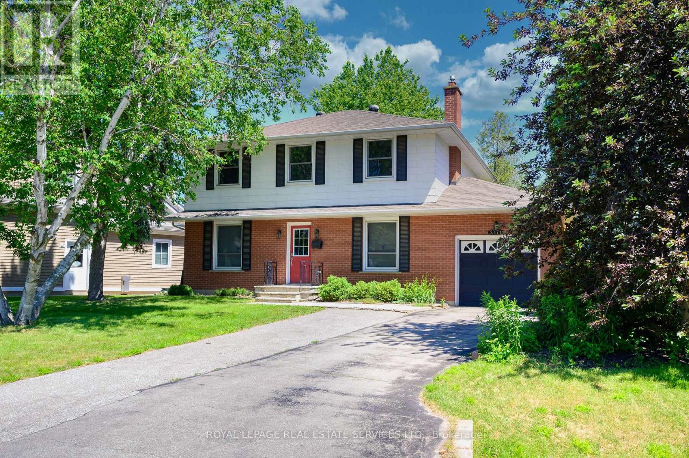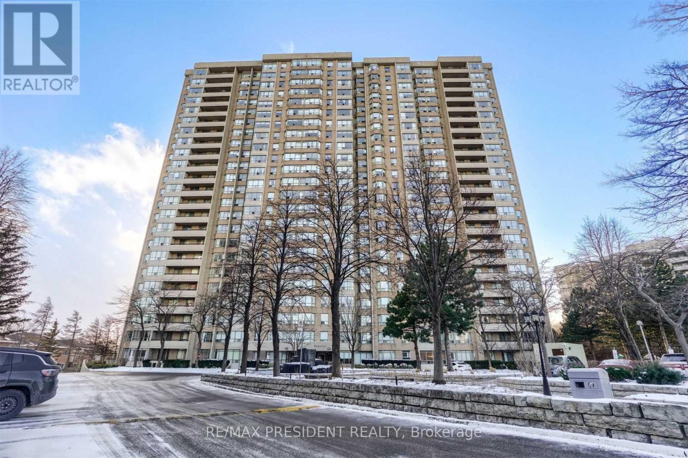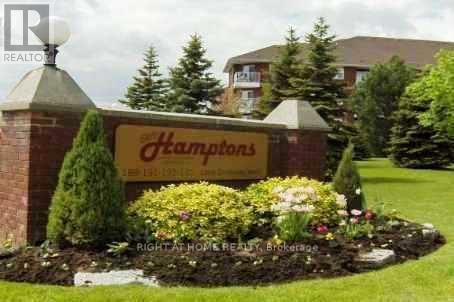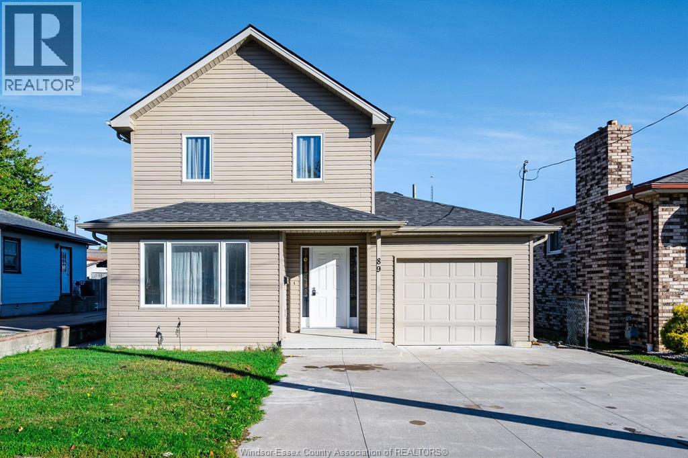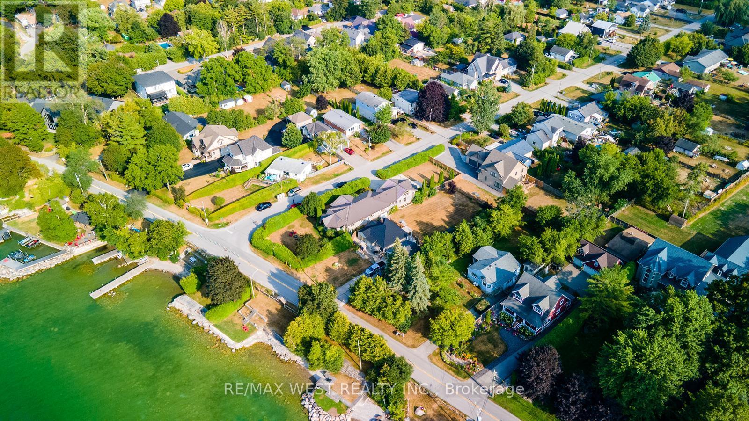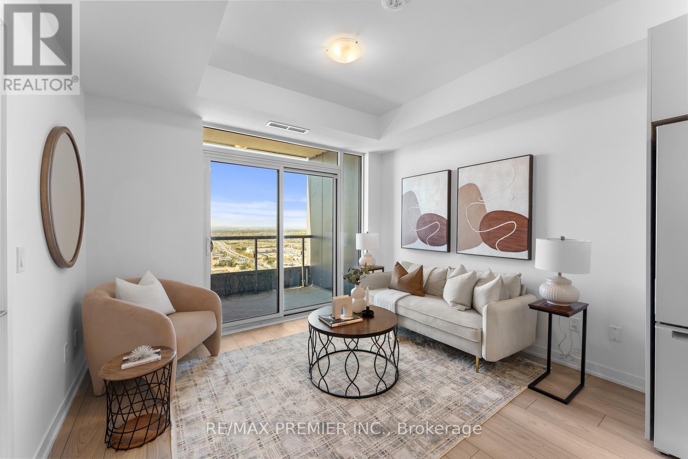1001 - 60 Charles Street
Kitchener, Ontario
Excellent opportunity to live in or invest! Experience contemporary & refined living at the coveted Charlie West development, ideally located in the bustling heart of downtown Kitchener's vibrant #Innovation District. This stunning south-facing 1-bed+ den, 1-bath condo offers 726 SF (682 Interior 44 Balcony) of modern living at its finest, combining contemporary elegance w/refined style. The open-concept layout is bathed in natural light, w/ to floor-to-ceiling windows, creating a bright & inviting atmosphere. The interior boasts beautiful laminate flooring, porcelain tile, & sleek quartz countertops throughout. The modern kitchen, equipped w/ stainless steel appliances, is perfect for both cooking & entertaining. The spacious kitchen, dining, & living areas flow seamlessly, providing an ideal space for relaxation. Completing this unit is a generously sized bedroom & a 4-pce bath. The added convenience of in-suite laundry further enhances the property's appeal, combining functionality w/ modern living comforts. From the comfort of your own private balcony, you can take in breathtaking views of the city. Charlie West offers exceptional amenities, including a dedicated concierge, fully equipped exercise room, entertainment room, cozy lounge, outdoor pet area, expansive terrace, & much more. Experience the ultimate in premium downtown living w/ easy access to all that the vibrant Innovation District has to offer, as well as other downtown attractions & amenities. Plus, w/ the ION LRT route just steps away, you'll be able to easily explore all that Kitchener has to offer. Don't miss out on the opportunity to make this exquisite property your own! (id:50886)
Homelife/miracle Realty Ltd
1001 - 60 Charles Street
Kitchener, Ontario
Spacious One Bedroom+ Den In Core Downtown. This State Of Art Bulling Is Situated at The Edge Of Victoria Park, Step T. Lrt, Walk In Distance To Shopping, Restaurants, Entertainment, Google Office, Spacious Kitchen With S/S Upgraded Appliances, Pot Lights, Living Room W/O To Balcony. Charlie West offers exceptional amenities, including fully equipped exercise room, entertainment room, cozy lounge, outdoor pet area, expansive terrace, & much more. Experience the ultimate in premium downtown living w/ easy access to all that the vibrant Innovation District has to offer, as well as other downtown attractions & amenities. Plus, w/ the ION LRT route just steps away, you'll be able to easily explore all that Kitchener has to offer. (id:50886)
Homelife/miracle Realty Ltd
46 Consecon Street
Prince Edward County, Ontario
Set along one of Wellingtons most desirable streets, this circa 1840s duplex is a distinctive proposition in the neighbourhood that offers a rare blend of versatility, design, and location in Prince Edward County. Anchored by a deep lot that stretches toward a canopy of green with west facing horizon, the opportunity comprises two self-contained residences, each with their own private driveway and entrances, contemporary finishes, and bright, open interiors tailored for modern-country living. Extensively renovated in 2020, the home features new plumbing, updated electrical panels, flooring throughout, appliances, and new hot water tanks. Additional upgrades include a new roof and, furnace and air conditioning, ensuring comfort. The north side of the abode features a stylish two-bedroom, two-bathroom unit, currently operating as a licensed STA, ideal for generating income through short-term. The other, a well-appointed three-bedroom, two-bathroom suite on the south side, lends itself beautifully to full-time living, extended family, or long term rental investment potential. Both units offer well equipped kitchens, clean-lined bathrooms, and seamless flow to expansive covered wrap around porches made for slow mornings and relaxed evenings. Outside, the oversized yard invites gathering and solitude alike, with ample space for recreation or quiet retreat beneath mature trees. Lots of room to expand with some vision and make it an epic backyard oasis. From this prized location, stroll by foot or bike to Wellingtons celebrated eateries, markets, and galleries, while the Millennium Trail and beach remain only minutes away, offering an effortless connection to everything the Countys Lifestyle is loved for. Whether you're envisioning multi-generational living, co-ownership, or a smart income-producing escape, this property represents a rare opportunity to be creative, live beautifully and intentionally, in a place where every path leads to something extraordinary. (id:50886)
Chestnut Park Real Estate Limited
36 Frostbite Lane
Brampton, Ontario
This wonderful 3 bedroom, 3 bathroom home offers a welcoming atmosphere with a spacious living room, functional kitchen, and a primary suite with a private 4 piece bath! Featuring classic details and a well maintained backyard, this residence combines comfort and practicality. Conveniently located near local amenities, it is an ideal choice for those seeking a home with character and convenience. Property includes 3 total parking spaces and ensuite laundry as well. Don't miss out! (id:50886)
Exp Realty
2221 Ghent Avenue
Burlington, Ontario
Detached Brick Bungalow located just minutes to the Go Train & Charming Downtown Burlington. This mature and quiet Neighborhood is one of The Most Desirable Areas In Burlington, Bright with Generous size Rooms, The Living Room and Dining Room are open and airy, Fabulous Kitchen w/ Quartz counter & Breakfast Bar over looking Dining Room that Walks out to Deck & Back Yard, Finished one bed Basement apartment w/ Separate Entrance can be used for in-law suite, Rec Room, one Bedroom, 3 Piece Bathroom & Huge Laundry/ Storage Room, updated Furnace, Central Air Conditioner, Central Vac, Great 54 x 120 Ft Lot, Pictures are taken before renting the house (id:50886)
Executive Homes Realty Inc.
13 Racine Road
Toronto, Ontario
Excellent corner industrial property for sale at 13 Racine Rd, Etobicoke. Features include E1 zoning for versatile use/development potential, spacious parking lots, and newly installed freezer/cooler storage. Prime location with excellent highway (401/427) and airport access. Generous site size (approx. 16,000sf). Ideal opportunity for use, development, or business acquisition. (id:50886)
Homelife Frontier Realty Inc.
2471 Meadowood Crescent
Oakville, Ontario
This beautiful family home is located on a quiet, child-friendly dead-end street in Bronte, backing onto a serene park. This updated 4-bedroom, 2-bathroom home is a must-see. Step inside and discover the spacious, open, and bright main level, featuring an updated kitchen that's perfect for entertaining. Upstairs, you'll find four generously sized bedrooms. The large finished basement offers a rec room and plenty of storage. The private backyard seamlessly connects to the park, creating a peaceful retreat. With downtown Bronte just a short walk away, you'll enjoy easy access to local shops, parks, and the lake. This home also provides quick access to the Go Station and the QEW, making your commute a breeze. (id:50886)
Royal LePage Real Estate Services Ltd.
206 - 30 Malta Avenue
Brampton, Ontario
Bright & Spacious 2 Bedroom + Solarium Condo In The Heart Of Brampton! This Well-Maintained Unit Features 2 Full Bathrooms, An Open Concept Living & Dining Area, A Functional Kitchen, And A Sun-Filled Solarium That Can Be Used As A Home Office Or 3rd Bedroom. Ensuite Laundry & Ample Storage Space. Very Clean & Move-In Ready! Freshly painted & New Laminate floors in Bedrooms. Building Amenities: 24-Hour Security, Outdoor Pool, Fitness Centre, Sauna, Exercise Room, Party Room, Billiard Room, Library, Racquetball & Tennis Courts. Prime Location: Walking Distance To Shopping Mall, Banks, Schools, Public Transit. Quick Access To Hwy 407, 410, 401 & 403. Include All Utilities.This unit combines space, comfort, and location perfect for families. (id:50886)
RE/MAX President Realty
307 - 193 Lake Driveway W
Ajax, Ontario
Rarely offered, bright and sunny 2 bedroom corner unit just steps to lake, park and walking trails. Features fireplace, balcony, master with ensuite, ensuite laundry and locker. 1 underground parking space. Absolutely no pets allowed as per condo rules. Must provide proof of income credit report and rental application, long term lease available. Tenant to pay hydro. Complex includes indoor pool, exercise area, hot tub, tennis, bbq area and more (id:50886)
Right At Home Realty
89 Oak Street East
Leamington, Ontario
Welcome to 89 Oak Street East, located in a highly desirable and convenient neighbourhood, in the heart of Leamington. This home includes 3 bedrooms and 2 full bathrooms. The main floor features a spacious family room, a bright and functional kitchen, a full bathroom, and a laundry room - everything you need for daily living, all on one level. Upstairs, you'll find three generous sized bedrooms and a second full bathroom, providing privacy and space for everyone. A single car garage plus three additional parking spots provide ample parking for you and your guests. Located just minutes from schools, shopping and parks. Don't miss this great opportunity to own a home in one of the area's most sought-after locations. (id:50886)
Royal LePage Binder Real Estate
523 Lake Drive E
Georgina, Ontario
Welcome To An Exquisite, Private Executive Bungalow In Highly Sought-After Willow Beach. This Stunning Home Boasts Unparalleled Waterfront Views, Complete With A Secluded Gated Waterfront With Lush Grass And multiple Year-Round water Activities On Lake Simcoe. Set Amidst Lush Hedges And Gardens, This Beautifully Renovated Bungalow Showcases A Charming Cedar Shake Exterior, Expansive Decking, And A Durable Steel Roof Installed In 2015. The Main Floor Great Room Is An Entertainer's Dream, Featuring Soaring Architectural Ceilings Abundant Natural Light, And Seamless Access To The Deck. The Formal Dining Room Is Adorned With A Cozy Gas Fireplace, Perfect For Intimate Gatherings. The Eat-In Kitchen Is A Chef's Delight, Equipped With Sleek Stainless-Steel Appliances, Generous Cabinetry, Built-In Benches And A Striking Double-Sided Freshwater Aquarium. The Primary Bedroom, Along With Two Additional Bedrooms, Offers Ample Space For Family And Guests. The Home Provides Direct Access To An Insulated And Drywalled Double Car Garage, Ensuring Convenience And Comfort. A Bonus 2-Storey In-Law Suite Adds Even More Appeal, Featuring A fully private Spacious Great Room And A Private Terrace With New 6-Seater Hot Tub. Situated In A Picturesque Enclave Of Lake Simoe On The Beautiful Lake Drive East, This Property IS A True Gem. An Absolute Must-See! (id:50886)
RE/MAX West Realty Inc.
2617 - 10 Abeja Street
Vaughan, Ontario
Welcome to this never-before-lived-in suite at Abeja District! This bright and spacious one-bedroom plus den unit features two full bathrooms, offering a functional layout that's perfect for modern living. The den is generously sized, providing plenty of space for a home office, nursery, or additional storage-ideal for those seeking versatility in their living space. With high-end finishes and an open, inviting atmosphere, his unit is ready for you to move in and make it your own! Enjoy state of the art building amenities; Gym, Sauna, Party Room, Rooftop Terrace, Pet Spa & More! (id:50886)
RE/MAX Premier Inc.

