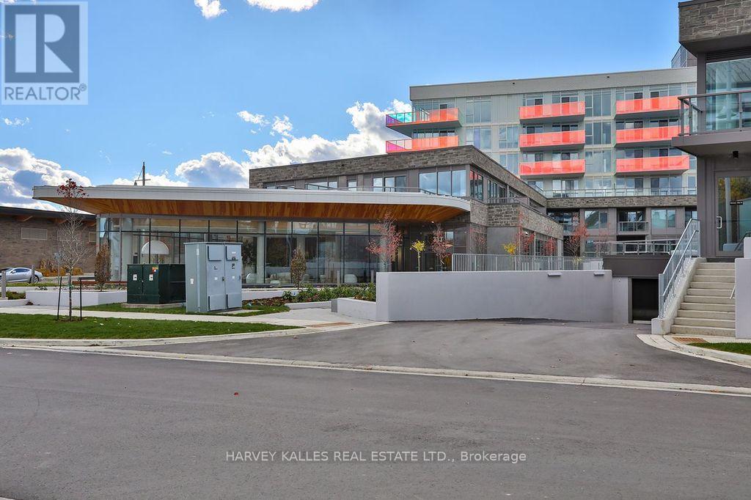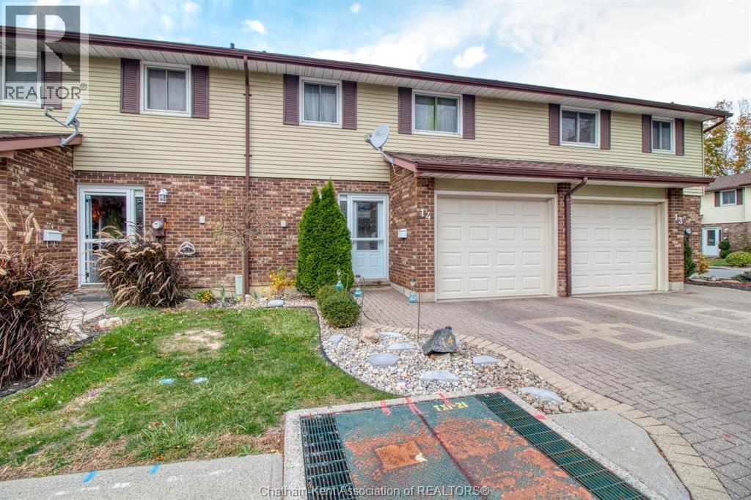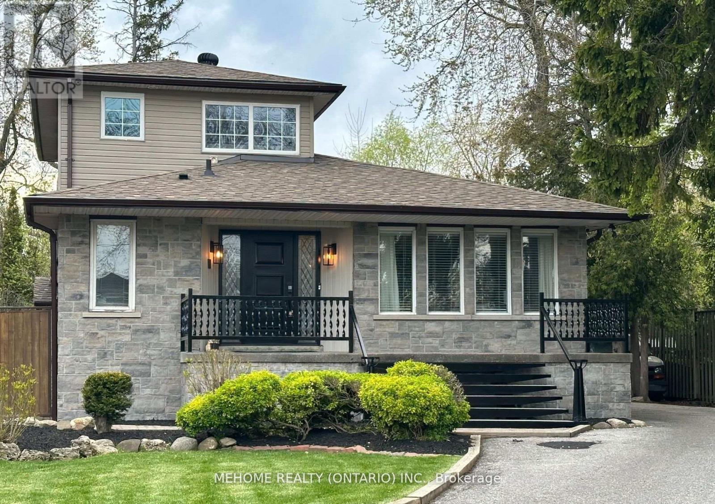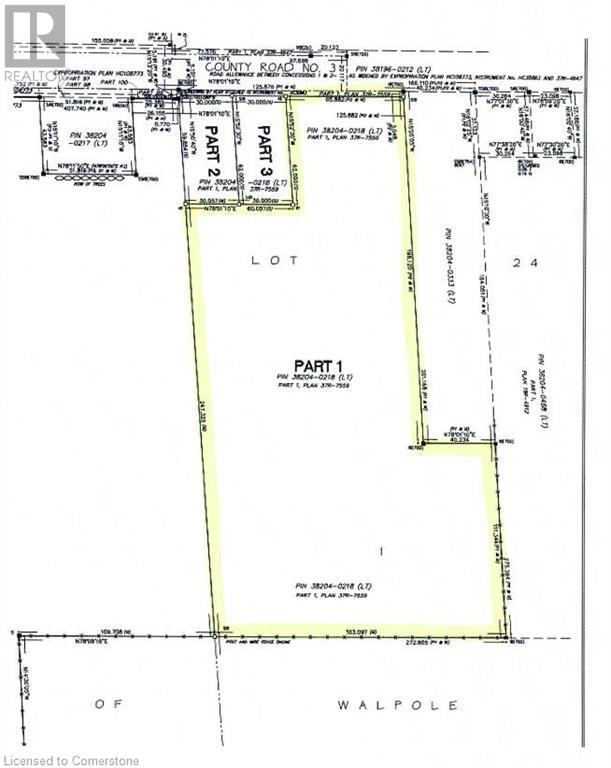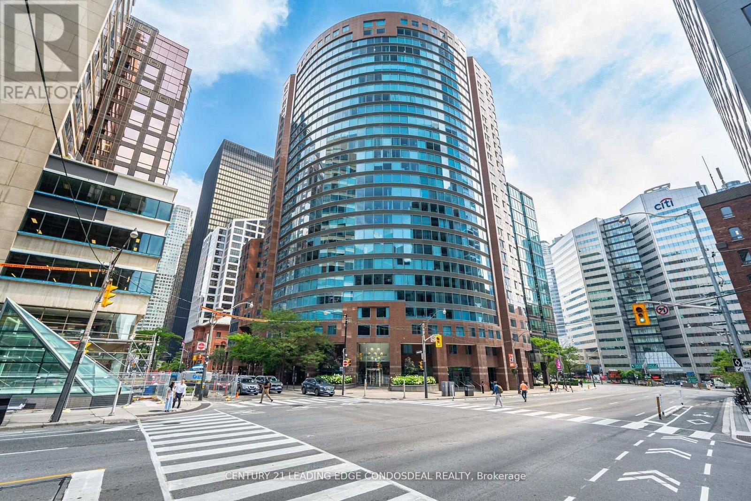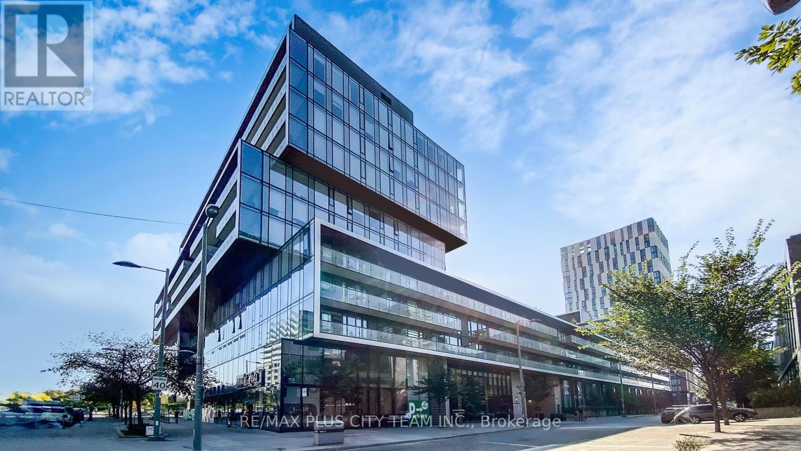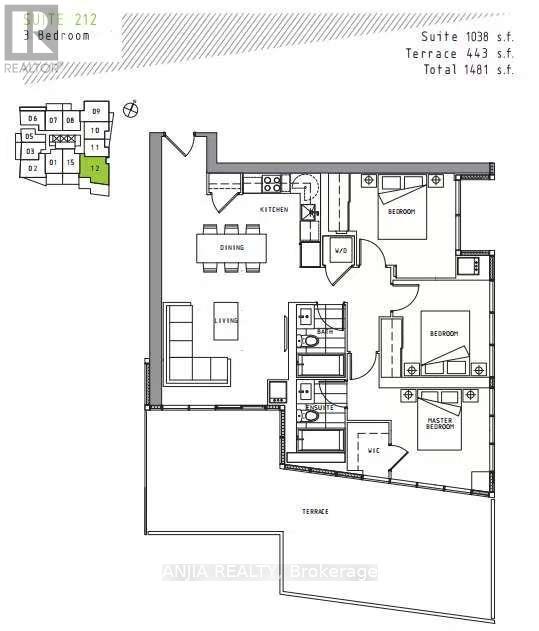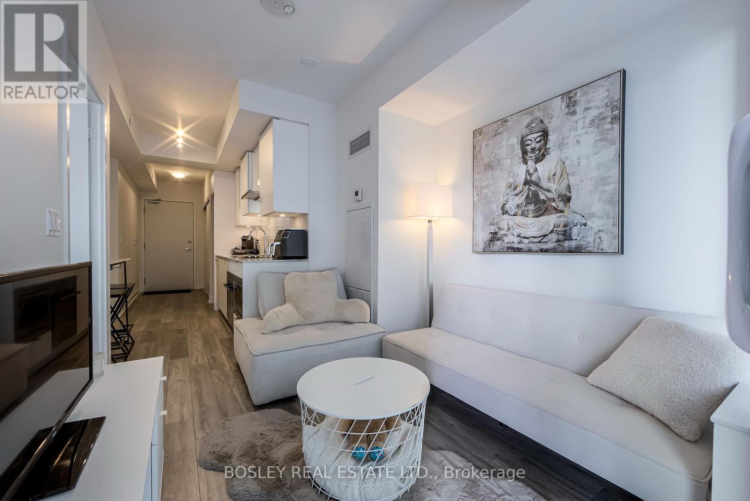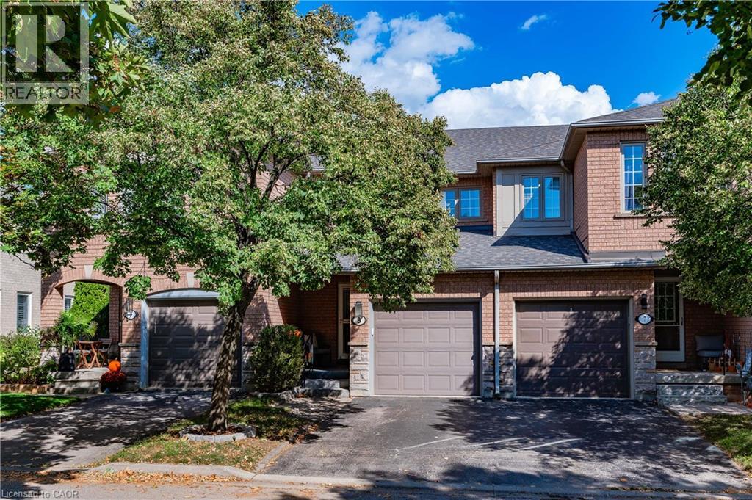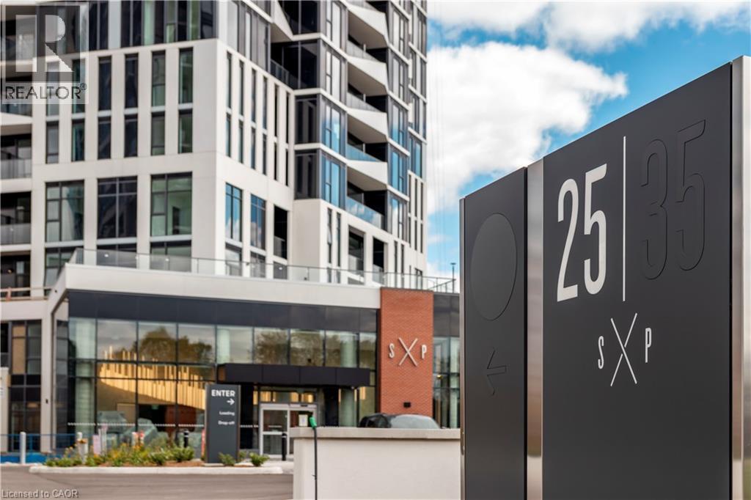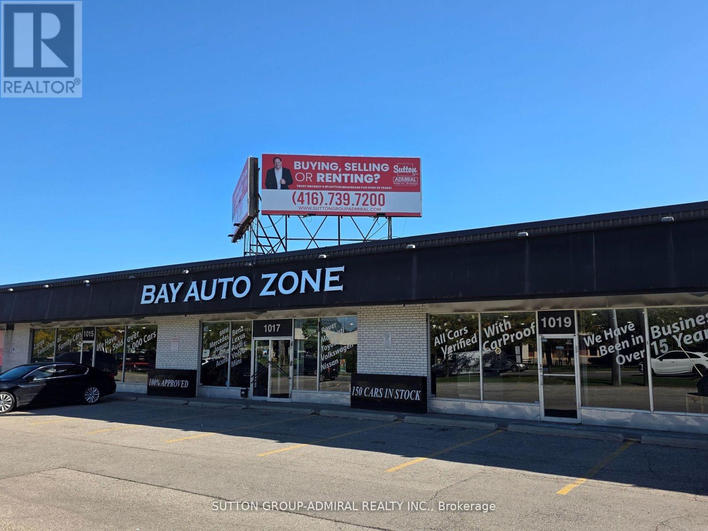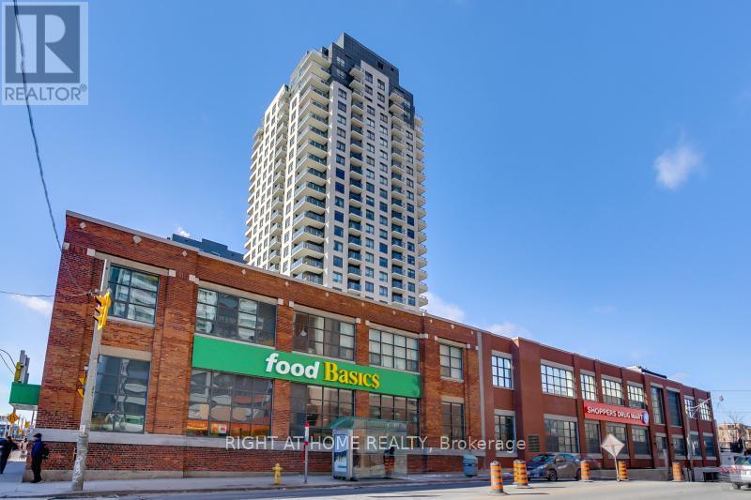209 - 333 Sunseeker Avenue
Innisfil, Ontario
Experience luxury living at Sunseeker in this stunning 2-bedroom, 2-bath modern condo. Featuring sleek finishes, an open-concept layout, and floor-to-ceiling windows, this suite offers style and comfort in every detail. Enjoy resort style living, just steps to the boardwalk, marina, shops, restaurants, and access to pools, fitness centre, trails, golf, and beach club. Extensive list of building amenities; golf sim, pet wash, theatre, game room, and event room, to name a few. Perfect for year-round living, this condo combines elegance with convenience. Live, relax, and play at Friday Harbour, where everyday feels like a vacation. (id:50886)
Harvey Kalles Real Estate Ltd.
393 Baldoon Road Unit# 14
Chatham, Ontario
Absolutely briming with upgrades, this unit is one of the nicest units in the complex. This condo has been redone from top to bottom with superior products and workmanship and you will be impressed. Custom kitchen with Cambria countertops and S/S appliances; Living & dining area, 3 bedrooms, 2 baths, recreational room, laundry and storage in basement. All new flooring throughout. Lovely fenced and landscaped rear yard. Attached garage plus interlocking drive. Exterior maintenance is covered in condo fees. Nothing to do here but move in and enjoy. Call today to view this beautiful unit. (id:50886)
Royal LePage Peifer Realty Brokerage
Bsmt-1 - 30 Morningside Avenue
Toronto, Ontario
Unique property in the desirable Prime Guildwood community, just steps from stunning lake views. This home is bright, spacious and unique in the neighborhoods. Basement includes two Apartments, bothe of them have separate entrances- One leading to a 2-bedroom, 1-bathroom apartment, and the other to a bachelor apartment with a kitchenette. No Pets Please. The Price is for one person all included, $ 100 / extra person will be add for utilities. (id:50886)
Mehome Realty (Ontario) Inc.
Part 1 Rainham Road
Selkirk, Ontario
ALL Land Developers, Small Contractors & Builders - PLEASE TAKE NOTE - The Seller is offering an ATTRACTIVE VTB 1st MORTGAGE PACKAGE for this desirable 9.77 acre parcel of land having had final severance recently approved by Haldimand County. The large property is located on the western outskirts of Selkirk - a quaint, friendly village situated near the banks of Lake Erie - 45/55 mins commute to Hamilton, Brantford & 403 - 90/120 mins to London & GTA - 15 mins East of Port Dover's popular amenities with Hoover's Marina/Restaurant & Lake Erie beaches less than 10 mins away. Offers flat, gentle rolling terrain designed/slated to incorporate between 14-17 residential building lots (depending on approvals/permits from relevant Governing entities) enjoying unobstructed access/entry from Rainham Road. The Buyer is responsible to investigate the feasibility for Plan of Subdivision approval pertaining to the subject property and the Buyer is responsible for all cost associated with said investigations. The Buyer is responsible for all costs, including but not limited to, future lot levie/development & HST charges. Taxes not yet assessed due to the recent severance. All VTB terms will be subject to Seller's approval! A well priced Developmental Property - definitely a “Rare Find!” (id:50886)
RE/MAX Escarpment Realty Inc.
2106 - 33 University Avenue
Toronto, Ontario
Welcome to Empire Plaza, an architectural landmark by award-winning Architects Young & Wright. Ideally located at the southeast corner of University and Wellington, this iconic 28-storey building sits at the nexus of Toronto's Financial, Entertainment, and Sports Districts. The 21st-floor corner suite spans a generous 1,812 sq ft, boasting floor-to-ceiling windows that flood the space with natural light and reveal vibrant city views. Fully renovated and meticulously maintained, it features three bedrooms plus a den, two bathrooms, and year-round in-suite climate control via individually controlled heat pumps. Inside, you'll find a thoughtfully designed open-concept living and dining area, perfect for both daily living and elegant entertaining. The large primary bedroom offers two closets and a 4-piece ensuite, while the remaining bedrooms are equally well-appointed. Every detail has been carefully considered to blend modern finishes with timeless comfort, creating a warm and sophisticated atmosphere. Residents at Empire Plaza enjoy 24-hour security, on-site management, a well-equipped fitness centre, and a handsomely furnished rooftop terrace on the 28th floor with breathtaking 360 views. There is also a stylish party room with wet bar, media centre, and library. Maintenance fees include electricity, water, central air, common elements, parking, locker, and building insurance. With Union Station, the PATH, and a host of downtown attractions mere steps away, this is city living at its finest! (id:50886)
Century 21 Leading Edge Condosdeal Realty
S505 - 180 Mill Street
Toronto, Ontario
Welcome to this thoughtfully designed one-bedroom plus den suite at Canary Commons, offering stylish interior space and a generous balcony, as per the builder's plan. The spacious den, complete with a custom door, is perfect as a private home office or can easily function as a second bedroom. East-facing windows fill the open-concept living and dining area with natural morning light, complemented by hardwood flooring throughout. The sleek kitchen features stainless steel appliances, contemporary cabinetry, and tasteful finishes. Enjoy the convenience of in-suite laundry and high-speed internet included in the maintenance fees. Residents enjoy fantastic building amenities, including a rooftop terrace with BBQs and fire-pits, a fitness space, lounge, co-work space, yoga studio, hobby room, child play room, and more. Ideally located in Toronto's vibrant Downtown-East, you're just steps to trendy shops, cafes, the Distillery District, Corktown Commons, Cooper Koo Family YMCA, and scenic Cherry Beach. With easy access to Queen and King Streets, public transit, the Don Valley Parkway, and the Gardiner Expressway, this home truly surrounds you with the best of urban living. (id:50886)
RE/MAX Plus City Team Inc.
212 - 70 Queens Wharf Road
Toronto, Ontario
Experience luxury living in one of downtown Toronto's most sought-after buildings and premier locations. Beautifully designed 3-bedroom corner unit offers an oversized, functional open-concept layout and a large balcony. Modern Kitchen with Premium Built-In Appliances, Full-Sized Washer & Dryer. Enjoy top-tier building amenities and an unbeatable downtown lifestyle, steps to an 8-acre park, Water Front and CN Tower, library, grocery stores, restaurants, and more. Close to TTC, the Gardiner Expressway, easy commute to Union Station, Financial & Entertainment Districts. Upgradable parking with EV charger and storage locker included. Must See! (id:50886)
Anjia Realty
3108 - 99 Broadway Avenue
Toronto, Ontario
Welcome to CityLights on Broadway, a vibrant newer condo apartment at prime Yonge & Eglington. This sleek 1 bedroom apartment features a generous-sized bedroom that fits a queen size bed, stunning gallery kitchen with modern appliances and integrated full size dishwasher and bathroom with porcelain tiles and undermount sink. Ensuite laundry. Sizeable balcony. South facing with East & West views. Incredible array of condo amenities included in rent price including: 18000 sf indoor & 10000 sf outdoor amenities include: pool, amphitheater, state of the art gym& more. 24hr concierge. Walk to diverse food options, entertainment, parks & Eglinton TTC. Enjoy living in the heart of Midtown Toronto! (id:50886)
Bosley Real Estate Ltd.
5555 Prince William Drive Unit# 8
Burlington, Ontario
Highly sought after enclave, on the Burlington / Oakville border, this tastefully appointed townhouse is located in a private quiet family friendly neighbourhood. This meticulously maintained home offers 3 bedrooms, 1.5 bathrooms, almost 2000 sqft of living space on a lovely lot with no rear neighbors! open to a bright, sun filled foyer, relax or entertain in the open concept living and dining area, or step out to the fully fenced backyard with aggregate concrete patio and lovely garden. The 2nd level layout offers a large primary bedroom with 2 closets, 2nd and 3rd bedrooms generous in size, and a 4pc bathroom. The finished lower level has a large rec room, laundry room, and an abundance of storage. This home offers a single car garage and additional parking in the driveway. Conveniently located near schools, Sherwood Forest Park, restaurants, shopping, transit, QEW, 403, 407 and GO. Well managed complex with abundance of visitor parking and low condo fee. Welcome Home! (id:50886)
Heritage Realty
25 Wellington Street S Unit# 2108
Kitchener, Ontario
Brand new from VanMar Developments! Spacious 1 Bed + Den Suite at DUO Tower C, Station Park. 668 sf interior + oversized balcony (89-116sf). Open living/dining with modern kitchen featuring quartz counters & stainless steel appliances. Primary bedroom features walk out access to a large double sized balcony. Den offers ideal work-from-home flexibility and is large enough to be utilized as a room in itself. In-suite laundry. Parking & Locker included. Enjoy Station Parks premium amenities: peloton studio, bowling, aqua spa & hot tub, fitness, SkyDeck outdoor gym & yoga deck, sauna & much more. Steps to shopping, schools, restaurants, transit, Google & Innovation District. (id:50886)
Condo Culture Inc. - Brokerage 2
1015 Finch Avenue W
Toronto, Ontario
Exceptional leasing opportunity at 1015 Finch Ave West. A premium commercial property in a high-traffic, highly accessible North York location. This renovated showroom and office facility boasts 12,200 sqft of versatile space, ideal for automotive, retail, or light industrial use. Property includes: A modern renovated showroom capable of displaying 100+ vehicles, fully furnished office space to support operational efficiency, a welcoming reception area for clients and visitors, Excellent signage and exposure on Finch Ave West, boasts two truck-level or drive-in doors that are configurable with one convenient ramp for seamless loading and unloading, and a flexible layout suited for various business needs. A rare turnkey solution in a prime Toronto location, perfect for businesses ready to move in and scale. (id:50886)
Sutton Group-Admiral Realty Inc.
2106 - 1410 Dupont Street
Toronto, Ontario
One-of-a-Kind 2 Bedroom and 2 Bathroom Corner Unit! Spacious 870+ sq ft suite offering unobstructed panoramic views of the city skyline and Lake Ontario. This bright corner unit features an open-concept layout with a functional split-bedroom design, two full bathrooms, and ample storage throughout. Enjoy the ultimate in convenience with an in-house grocery store and Shoppers Drug Mart located right on the main floor. Steps to Lansdowne TTC station, local shops, diverse dining options, parks, an off-leash dog area, and a community recreation centre. The unit includes a locker and parking space, along with stainless steel appliances (refrigerator, stove, built-in dishwasher, and microwave), stacked washer and dryer, and all existing light fixtures. (id:50886)
Right At Home Realty

