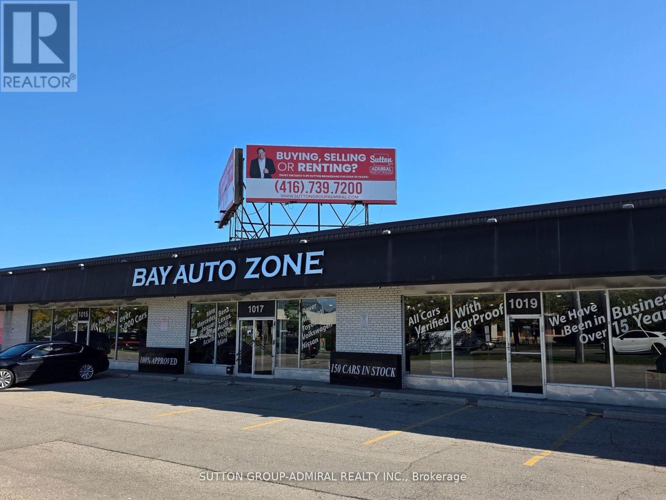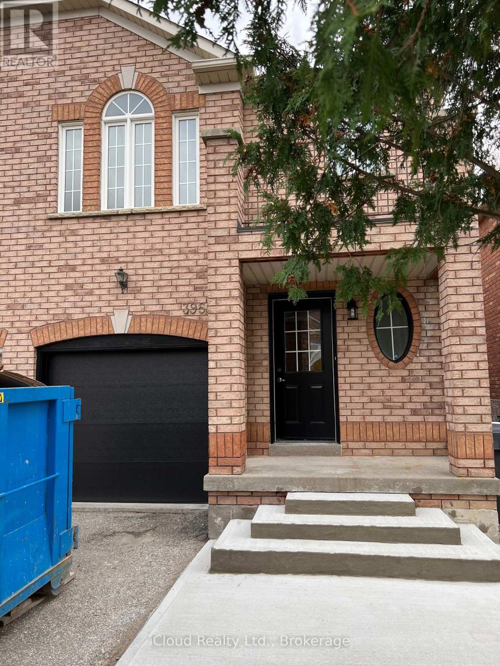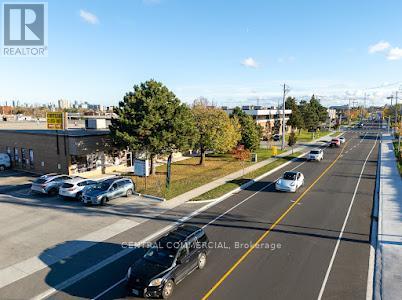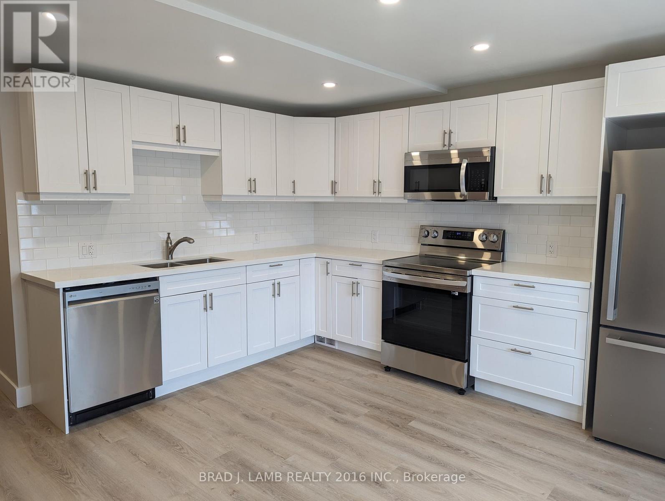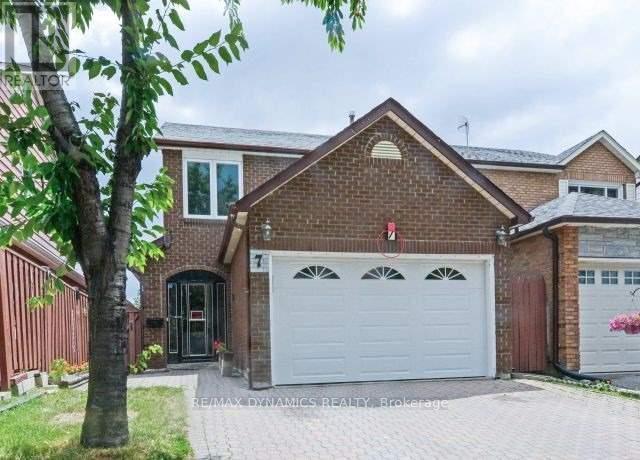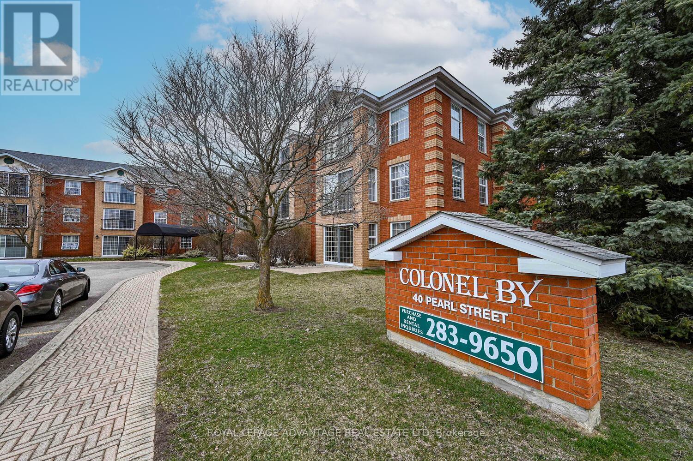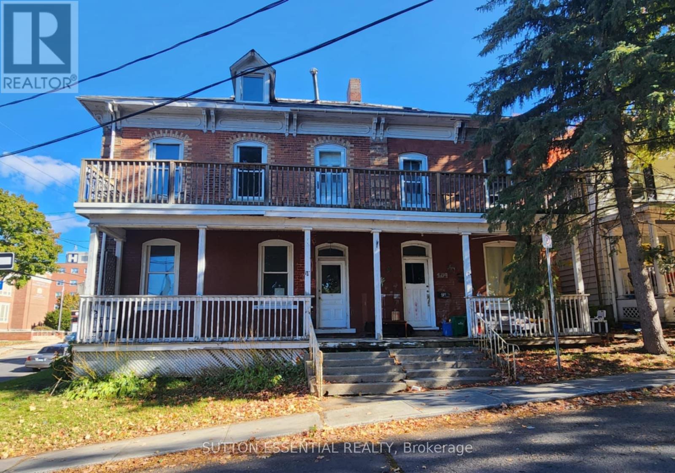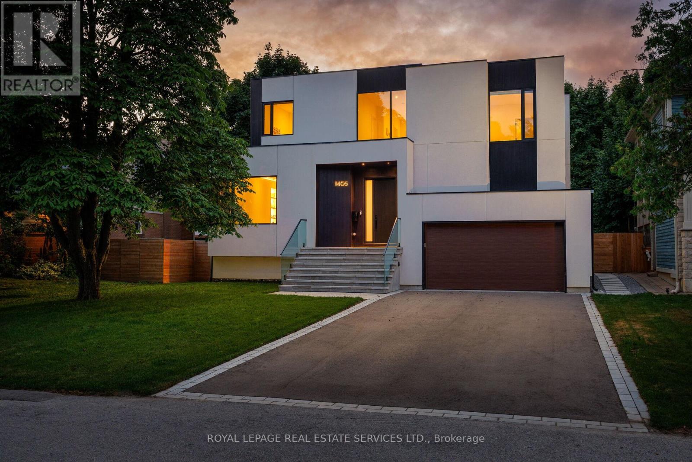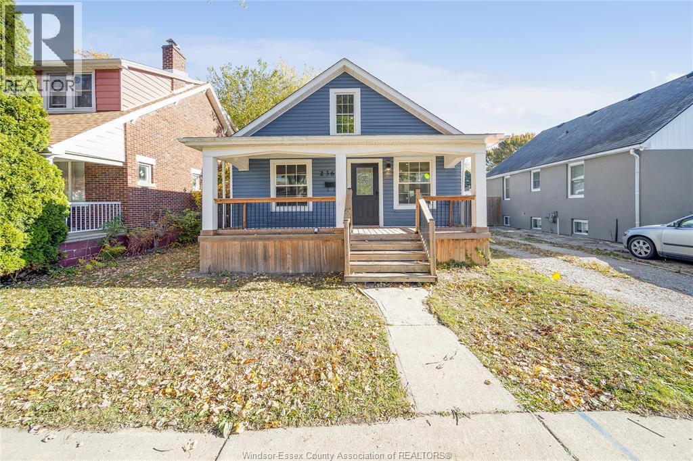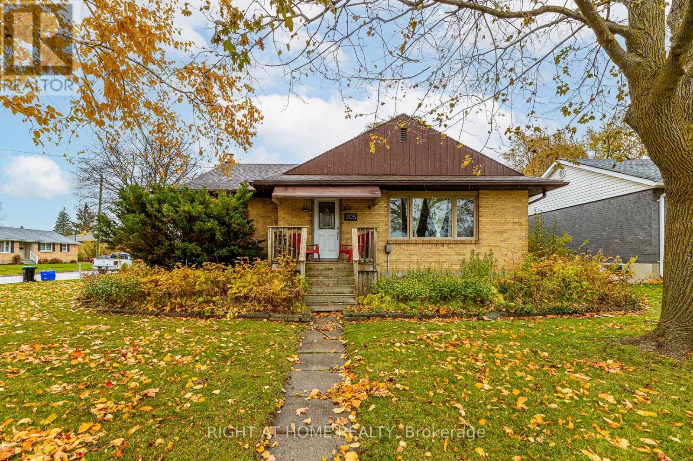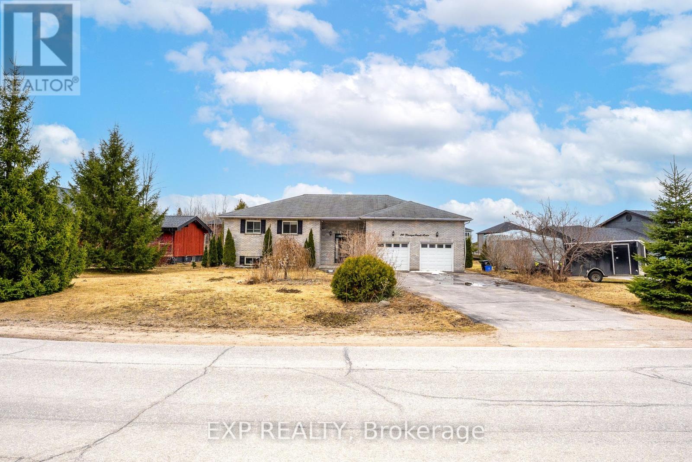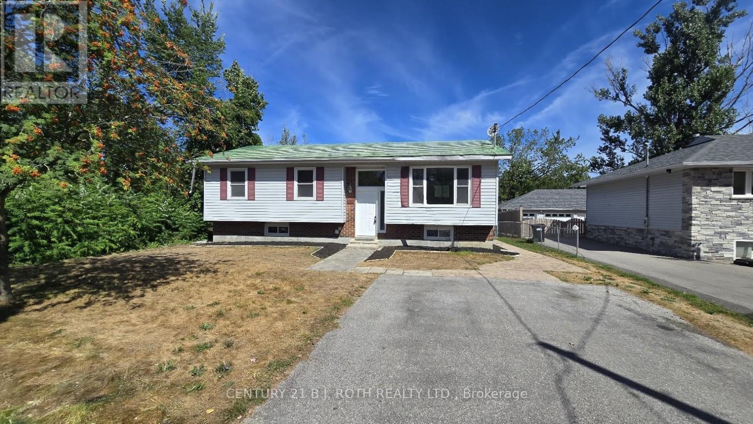1019 Finch Avenue W
Toronto, Ontario
Exceptional leasing opportunity at 1019 Finch Ave West. A premium commercial property in a high-traffic, highly accessible North York location. This renovated showroom and office facility boasts 5,500 sqft of versatile space, ideal for automotive, retail, or light industrial use. Property includes: Convenient ramp for seamless loading and unloading, A modern renovated showroom capable of displaying 100+ vehicles, fully furnished office space to support operational efficiency, a welcoming reception area for clients and visitors, Excellent signage and exposure on Finch Ave West, boasts one truck-level or drive-in door that is configurable, and a flexible layout suited for various business needs. A rare turnkey solution in a prime Toronto location, perfect for businesses ready to move in and scale. (id:50886)
Sutton Group-Admiral Realty Inc.
3956 Manatee Way
Mississauga, Ontario
Newly painted, new garage door, new front door, 3 new vanities in all washrooms, new lights, new laminate in all bedrooms and living/dining rooms on ground floor. Many items upgraded. Roof shingles redone 2024. Basement has separate entrance. Large backyard. (id:50886)
Icloud Realty Ltd.
779 Alness Street
Toronto, Ontario
Turnkey Opportunity with Carina Kitchen and Bath: Own a well-established, high-volume retailand wholesale. Fully operational with a skilled team, this business is located in a prime areaand enjoys a strong reputation. Featuring approximately 8,000 sq. ft. of showroom andwarehouse space, Long lease, and high profit margins, Carina Kitchen and Bath offers aprofitable venture with significant growth potential. The sale includes all chattels,fixtures, and equipment, making this an ideal investment for continued success. (id:50886)
Central Commercial
Upper - 20 Earlscourt Avenue
Toronto, Ontario
Welcome to this hidden gem located in Corso Italia-Davenport! This is a beautifully renovated 2 bed 1 bath unit. Stainless appliances in the kitchen, upgraded pot lights throughout. Open concept design with tons of natural light. In-unit laundry and central AC included. Access to a shared backyard. Front exterior upgraded. ALL utilities are included. Close to streetcar and public transit. Shops, restaurants and cafes nearby. Super quiet and convenient neighborhood. Perfect for a couple or a small family. Book a showing today! (id:50886)
Brad J. Lamb Realty 2016 Inc.
7 Slater Circle
Brampton, Ontario
Location! Location! This is a stunning detached home situated in one of the most desirable neighborhoods & very quiet neighborhood. Beautiful & Spacious 4Bdrm Detach Home. Modern Eat-In Kitchen W/ Bksplash, Large Living/Dining with Fireplace, Huge Master has W/I Closet & 4Pc-Ensuite. Pot Lights. Quality Hardwoods, No Carpets. Wooden Deck In Backyard, All Light Fixtures & Window Coverings.Very Convenient Location. Lots Of Possibilities!! Transit at Door Step. Walkable to catholic and public elementary schools. Sheridon College, Beta College, Lambton College. Very Close to Go station, Bramalea Mall, Hospital, Chinguacousy Park. (id:50886)
RE/MAX Dynamics Realty
316 - 40 Pearl Street
Smiths Falls, Ontario
This well-appointed two-bedroom condo offers comfort and convenience within a quiet, secure building. From the moment you step into the elegant main foyer, you'll be impressed by the inviting library, stylish common room, cozy gathering spaces perfect for connecting with neighbors, and a shared gym on the main floor. Take the elevator to the third floor, and your new home awaits. Inside, you'll find a bright entryway with a large closet, a modern kitchen featuring granite countertops and three appliances, and an open-concept living/dining area. The spacious primary bedroom boasts a large walk-in closet, and the second bedroom offers plenty of living space.This unit also comes with the added convenience of a storage room with laundry hook-ups, in addition to the building's laundry facilities on each floor. This sought-after building will surely please your lifestyle for years to come. (id:50886)
Royal LePage Advantage Real Estate Ltd
109-111 Orchard Street
Brockville, Ontario
Investment opportunity knocking! Live in one side and have the other help pay your mortgage, or rent out both sides - the choice is yours. A duplex coming to the market with one side being vacant is a huge bonus, it allows you to choose your own tenant or move in immediately. Beautiful location across from Victoria Park, a couple steps from BCI and the hospital, this location lends itself well to many stages of life. #111 is currently vacant - has been freshly painted, has a very large welcoming foyer, hardwood floors in the living room and dining room, laundry combined with the bathroom on the 2nd floor, three bedrooms, and a bonus room on the third floor. #109 has a tenant in place (no pictures) - 3+ bedrooms and 1.5 bathrooms. Each side has it's own furnace and central air (2016), electrical panels. The porch, back deck and balcony are shared, as well as the driveway having space for two vehicles side by side. Notice must be given to view tenanted side. (id:50886)
Sutton Essential Realty
1405 Acton Crescent
Oakville, Ontario
Exquisite modern house with blends of form, light, and emotion. This architectural marvel is designed by Atelier Sun, published on Archello & Toronto Interiors. Completed in 2023, with over 5,300 sqft of total living space, offering luxury living at its finest. The open concept main level is anchored by custom wood wall paneling that creates inviting atmosphere upon entering. Expansive window openings acting as picture frames, and flooded with natural lights throughout the house. Soaring 10ft ceilings on the main and upper levels, highlighted by floating staircase & custom metal railing that elevate the modern elegance. The chef's kitchen features Miele appliances, Caesar stone countertops and sleek cabinetry. Flows seamlessly into the family room with a stunning granite slab surrounds the gas fireplace. Custom designed lighting is for both relaxation and entertainment. This home boasts four bedrooms on the upper level, each with its own ensuite and heated floors. The finished basement offers recreation room, wet bar, gym, studio, guest bedroom with ensuite. Walkout to your backyard oasis, a saltwater pool, two tiered deck, concrete patio stairs is the perfect spot for outdoor movie nights. Located in one of Oakville's most desirable neighbourhood and steps from top-rated schools. Combines with thoughtful design and smart technology, this artwork offers you an unparalleled living experience. (id:50886)
Royal LePage Real Estate Services Ltd.
2362 Cadillac Street
Windsor, Ontario
Spacious 4-bedroom, 2-bath home just steps from the Chrysler Plant and minutes to Met Hospital. Featuring a bright main floor, functional kitchen, and plenty of living space for a growing family. Private backyard, ample parking, and close to schools, shopping, and transit. Perfect for first-time buyers, families, or investors seeking a great Windsor location. (id:50886)
RE/MAX Care Realty
205 St Vincent Street
Barrie, Ontario
Welcome to this charming, move-in-ready brick bungalow on a desirable corner lot in Barrie's sought-after north end! Ideally located just minutes from Highway 400 and within walking distance to downtown Barrie, the waterfront, parks, schools, and shopping - this home offers comfort, convenience, and incredible flexibility. The bright and inviting main floor features three spacious bedrooms and a sun-filled living/dining room with built-in cabinetry, all highlighted by professionally refinished original hardwood floors, updated trim, and elegant crown moldings. The stylish modern kitchen includes granite countertops, limestone tile flooring, and a custom breakfast bar - a perfect blend of character and function. The updated bathroom features classic subway tile and tasteful finishes.Step outside to your fenced backyard retreat with a shed, patio, and cozy fire pit - perfect for relaxing or entertaining. The fully finished lower level with a separate entrance offers two additional bedrooms, a full kitchen, and generous living space - ideal for extended family, guests, or as a potential income suite. Live upstairs and rent the lower level, or rent both for an excellent investment opportunity.Additional highlights include a large driveway with parking for up to five vehicles (three without movement restrictions), modern upgrades throughout, and a turnkey design ready for you to move right in. This home perfectly combines charm, location, and versatility. Don't miss your chance to own this beautifully updated bungalow close to all amenities. (id:50886)
Right At Home Realty
20 Wasaga Sands Drive
Wasaga Beach, Ontario
Stunning 6-Bedroom Home in a Prime Wasaga Beach Location! Nestled in one of the most desirable areas of Wasaga Beach, this spacious 6-bedroom, 3-bathroom home offers the perfect combination of comfort and style. The open concept design boasts gleaming hardwood floors throughout, creating a warm and inviting atmosphere. Enjoy the fully finished basement, complete with a bar perfect for entertaining or relaxing with family and friends. The large backyard features a walk-out deck and an above-ground pool, providing your own private oasis. Recent Updates: Kitchen (2023), Basement Washroom (2023), This home is move in ready and offers all the space and amenities you need for modern living in one of the most sought-after communities. (id:50886)
Exp Realty
698 Burton Drive
Innisfil, Ontario
Beautiful 1204 sq ft home that's perfect for those looking to get away from the hustle and bustle of the city. Lovely, newly renovated bungalow on a quiet street, with a semi-finished basement for storage (with a den). Laminate flooring throughout the home, no need to worry about past occupants' pet fur, smells and dust like homes with carpets. Roomy kitchen walks out to the backyard and is perfect for making dishes without bumping into one another. Separate dining and living area, with plenty of space for all your furniture and entertaining guests. This bungalow sits on a large lot, perfect for those who love to garden or lounge with a cup of coffee while listening to the birds in the morning. Seeking a single, couple, or small family. Enough parking for 4 cars. We are seeking a minimum 1 year lease. Utilities extra. (id:50886)
Century 21 B.j. Roth Realty Ltd.

