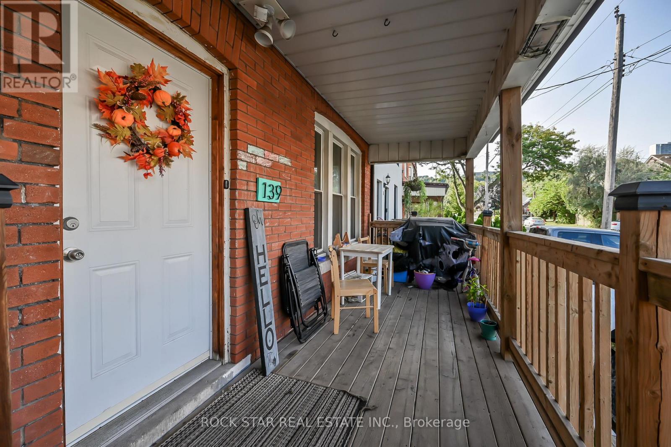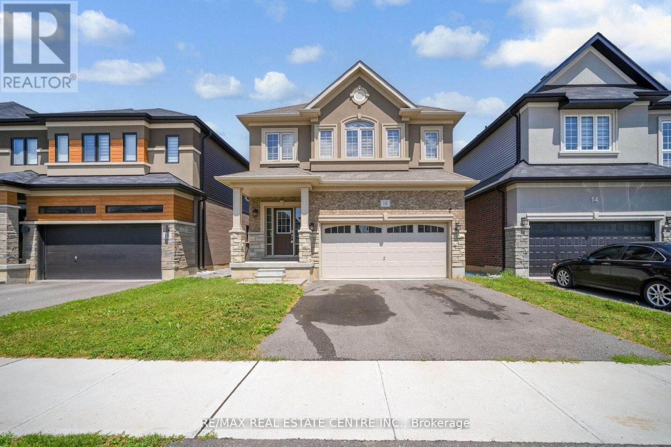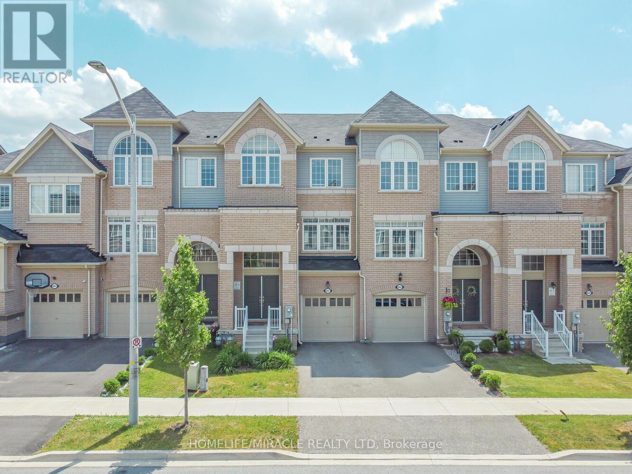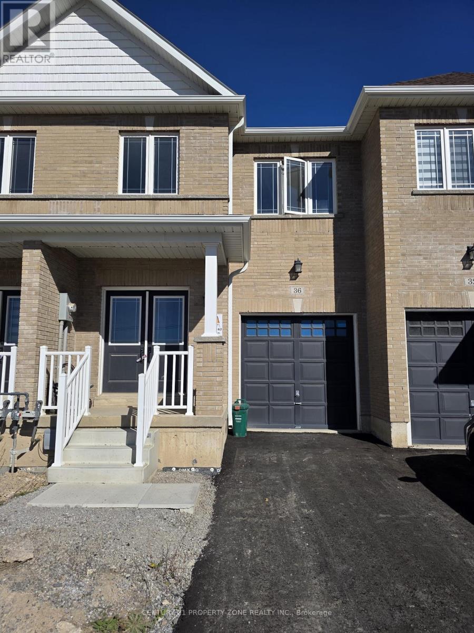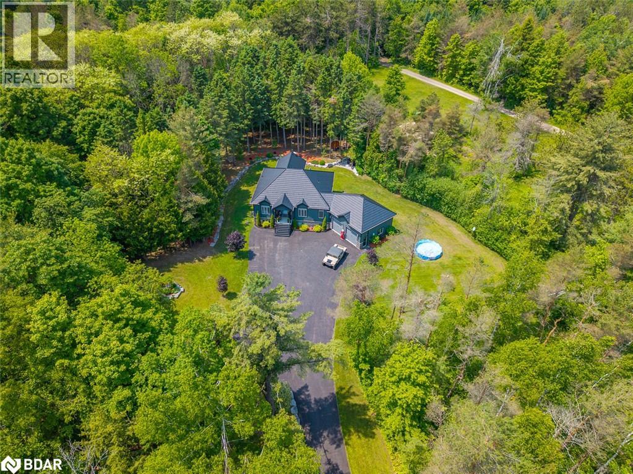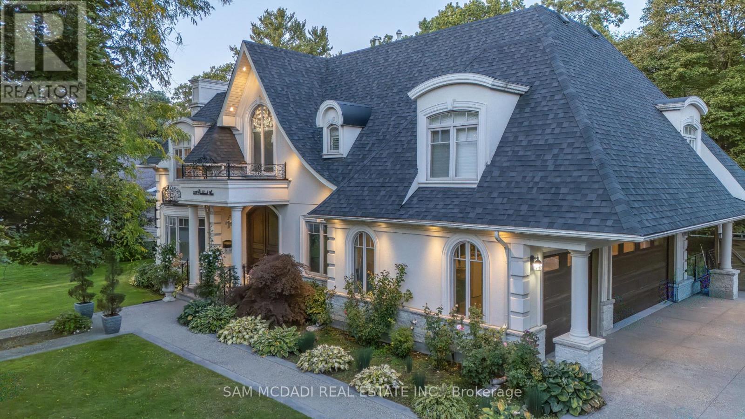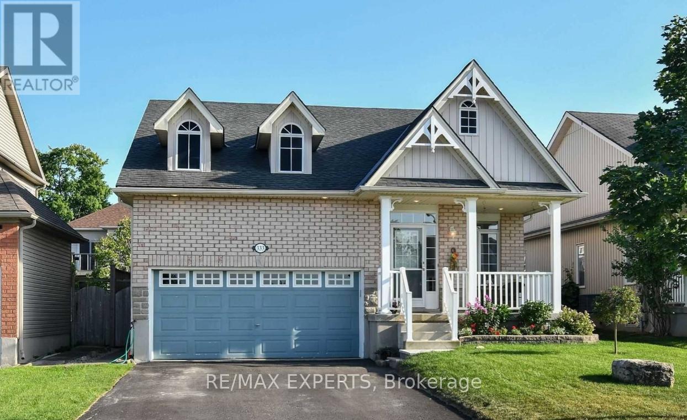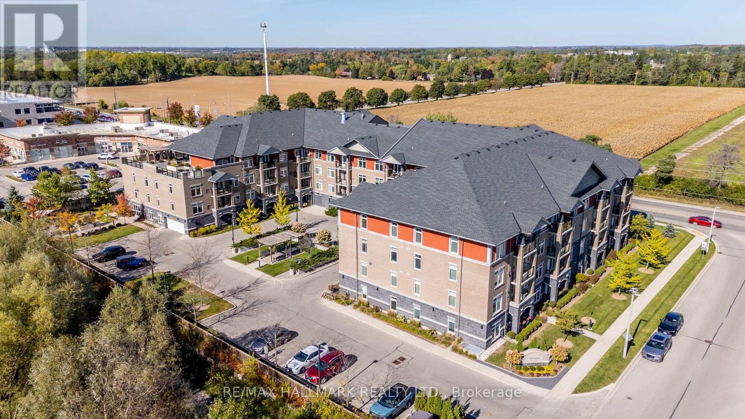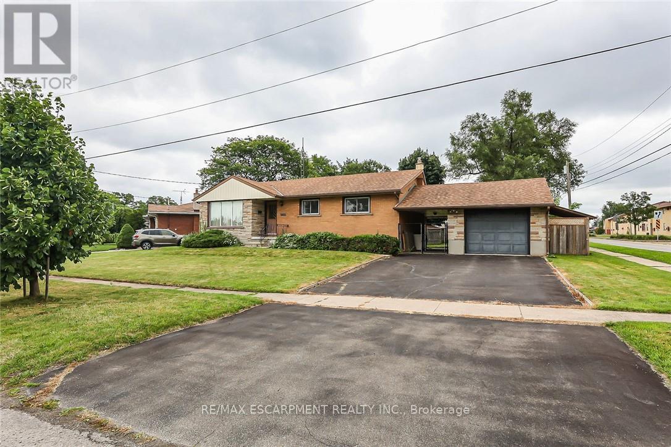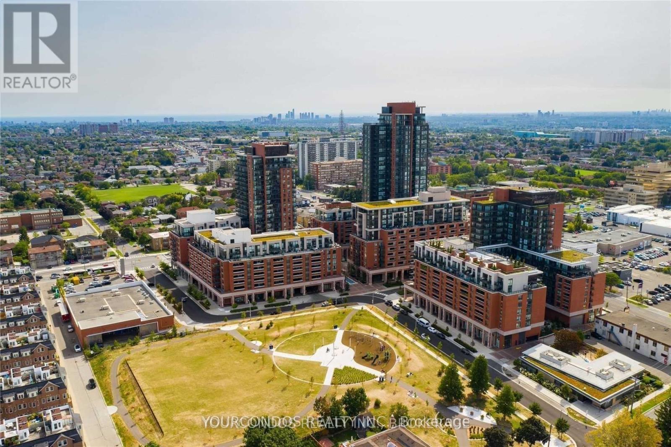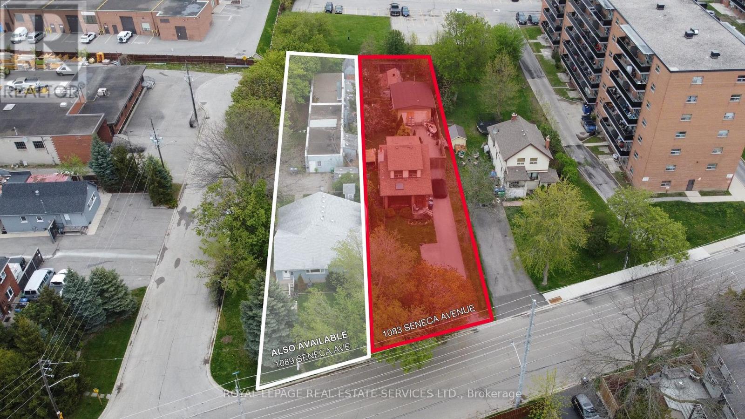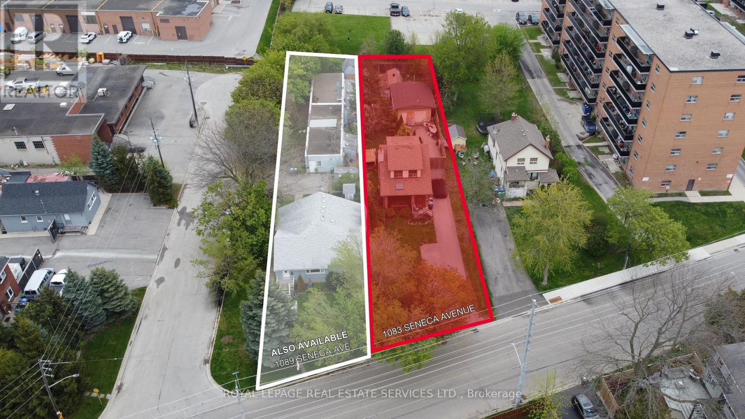139 Balsam Avenue S
Hamilton, Ontario
Charming and Versatile Home with Ample Living Space. Discover this unique and versatile 2.5-storey home that perfectly blends comfort, convenience, and style. Growing family? Need space for extended family members? Looking for an investment opportunity? This property has it all! This lovely home offers expansive living space, maximizing square footage for family living or creative uses such as a home office, guest room, or recreational area. Carpet free with a combination of quality laminate and ceramic flooring is easy to maintain, perfect for allergy suffers, and provides a modern and durable surface that withstands daily wear and tear. The covered porch provides a relaxing outdoor space that can be enjoyed year-round, sheltered from the elements, and perfect for morning coffee or evening relaxation. Parking is only a few short steps away from the entrance providing convenient access to the home, making unloading groceries or managing everyday tasks more efficient and hassle-free. And the backyard is fully fenced offering a safe and private outdoor space for children and pets to play, as well as an outdoor space for entertaining guests. Location location location...grocery, financial, electronics, health & beauty, fashion and more are less than a 10-minute drive away at The Centre on Barton. Any medical needs are only a 2-minute drive to St. Peters Hospital. And Gage Park is a short walk away and offers a variety of outdoor leisure opportunities. Add this to your favorites AND check it out! (id:50886)
Rock Star Real Estate Inc.
16 Flagg Avenue
Brant, Ontario
Welcome to this beautiful and spacious 4-bedroom, 3-washroom detached home with a 2-car garage, ideally located in the highly sought-after Scenic Ridge community - just minutes from Hwy 403! Perfectly situated next to a large community park, this home offers the perfect balance of comfort, convenience, and family-friendly living. Step inside to experience 9-foot ceilings on the main floor, a bright and open layout, and separate living and dining areas designed for effortless entertaining. The spacious family room is filled with natural light, creating a warm and inviting atmosphere for everyday living. The modern kitchen features granite countertops, stainless steel appliances, and a functional layout that's perfect for both family meals and hosting guests. Upstairs, the primary suite serves as a private retreat with a walk-in closet and a luxurious 4-piece ensuite. Three additional bedrooms provide plenty of space for family, guests, or a home office. Enjoy even more potential with a separate side entrance to the unfinished basement - ideal for a future in-law suite or legal second dwelling. Located within walking distance of shopping, the Brant Sports Complex, schools, and restaurants, this move-in-ready home perfectly blends elegance, comfort, and future opportunity. Your dream family home in Scenic Ridge awaits - don't miss out! (id:50886)
RE/MAX Real Estate Centre Inc.
4047 Maitland Street
Lincoln, Ontario
Welcome to this beautifully maintained freehold 3-storey townhome in the heart of Lincoln - Beamsville ! Freshly painted throughout, this spacious 2,200+ sq. ft. home offers 3 large bedrooms, 2 full baths, 2 half baths, and a 1-car attached garage-perfect for growing families or first-time buyers. The main level features a cozy family room with a walkout to a fully fenced backyard, ideal for entertaining or relaxing outdoors. You'll also find a convenient laundry room, a 2-piece powder room, and direct access to the garage. On the second level, enjoy elegant hardwood and tile flooring, an open-concept kitchen and dining area with a walkout to a private balcony, plus a spacious living room and an additional 2-piece bath-perfect for hosting family and friends. The third level offers a large primary bedroom with a walk-in closet and 4-piece ensuite, along with two additional bedrooms and a second 4-piece bathroom. A hallway rough-in for laundry adds extra convenience for future flexibility. The lower level provides ample storage space, keeping your home organized and clutter-free. Located close to schools, parks, shopping, and all essential amenities, this home delivers the perfect combination of comfort, style, and convenience in a family-friendly neighborhood. (id:50886)
Homelife/miracle Realty Ltd
36 Bruton Street
Thorold, Ontario
Welcome to your dream home in Thorold! This stunning freehold townhome is perfectly situated ina vibrant, family-friendly neighbourhood and offers the ideal blend of comfort, style, andconvenience. Thoughtfully designed and beautifully maintained, it features a spaciousopen-concept main floor with a bright and inviting layout, perfect for entertaining or relaxingwith family. The modern kitchen boasts quality finishes, ample cabinetry, and a functionaldesign that will impress any home chef. Upstairs, the primary bedroom serves as a privateretreat with a luxurious ensuite bathroom and a large walk-in closet, while the convenientsecond-floor laundry adds ease to your daily routine. Each additional bedroom is generouslysized, providing comfort and flexibility for family, guests, or a home office. The fullbasement offers endless potential-ready to be finished as a cozy family room, gym, orentertainment space to suit your lifestyle. Nestled in the newer section of the Thoroldcommunity, this home is just steps from Lake Gibson and a short drive to local amenities,schools, parks, and major highways, offering the perfect balance of tranquility andaccessibility. Don't miss this opportunity to own a beautiful, move-in-ready townhome in one ofThorold's most desirable neighbourhoods-schedule your private viewing today! (id:50886)
Century 21 Property Zone Realty Inc.
7070 93 Highway
Tiny, Ontario
Exceptional Family Home on 5 Acres! This custom home is designed with families in mind, situated on a beautiful private, treed 5-acre lot! Built in 2014, this home perfectly blends modern amenities with the tranquility of natural surroundings. Step into the beautifully designed open-concept main floor, which boasts a spacious kitchen complete with a convenient walk-in pantry. The abundant natural light fills the area, creating a warm and inviting atmosphere enhanced by elegant hardwood flooring and a cozy fireplace.Thoughtfully designed for family life, the spacious main floor laundry and mudroom provide seamless access to the insulated attached double car garage, featuring oversized doors, a loft deck for extra storage, and an electric fireplace for added comfort. The garage also includes a dedicated panel for your generator, ensuring you have everything you need for convenience and peace of mind. Each window offers breathtaking views of nature, making every room feel serene and welcoming. Outdoor living is a dream with the covered back porch, an entertainer's paradise featuring a sauna, hot tub, fire pit, and expertly placed armor stone. The paved driveway provides easy access to the house, while the cleared back portion of the property is perfect for a workshop or additional outdoor projects. Enjoy the best of both worlds with quick access to Highway 400, allowing you to relish peaceful country living while staying connected to urban amenities. The fully finished basement further enhances this property with two additional bedrooms, a family room, flex space, and a 3-piece bathroom. Don't miss the chance to make this exceptional home your sanctuary - a perfect retreat for families and outdoor enthusiasts alike! Schedule your viewing today! (id:50886)
Sutton Group Incentive Realty Inc. Brokerage
883 Parkland Avenue
Mississauga, Ontario
Surrounded by nature and prestige, this remarkable residence sits steps away from Rattray Marsh trails, Lake Ontario, and beloved local gems like Jack Darling Park and Meadow Wood Park. Perfectly situated on a sprawling 90x166 ft lot, this custom-built home backs onto lush green-space. Meticulously designed with over 7,000 sq ft of finished living space, this 4+2 bedroom, 7-bathroom estate captivates from the moment you arrive. A soaring 23-foot cathedral ceiling sets a striking tone, anchored by a solid wood staircase and drenched in natural light from floor-to-ceiling windows. Principal rooms flow with intention, from the living and great room to a spacious family room and dining, each detailed with rich hardwood, layered millwork, and timeless finishes. At the heart of the home lies a chef's kitchen outfitted with top-tier stainless steel appliances, custom cabinetry, a generous island, and a full pantry, ideal for entertaining. Premium features continue throughout: heated floors, built-in speakers, tray ceilings, multiple fireplaces and a private elevator connecting every level. On the upper level, the primary suite is a true retreat, featuring elegant coffered ceilings, a boutique-inspired dressing room, a spa-style ensuite, and a private walk-out balcony with serene backyard views. Each additional bedroom is designed with comfort and privacy in mind, offering custom closets and ensuite access. The finished walk-out lower level expands the living space, offering two more bedrooms, two full bathrooms, a den, and a generous recreation space. Outside, mature trees frame a private backyard sanctuary, offering rare tranquility. Whether you're enjoying morning coffee on the terrace or taking an evening stroll to the lake, this home delivers a lifestyle thats as elevated as its design. (id:50886)
Sam Mcdadi Real Estate Inc.
333 Berry Street
Shelburne, Ontario
Welcome to 333 Berry St. Lower Level - 2 Bedroom And 1 Bath . En-Suite Laundry - Available Anytime. (id:50886)
RE/MAX Experts
302 - 106 Bard Boulevard
Guelph, Ontario
Welcome to a condo that doesn't feel like 'just another condo'. Perfectly tucked into Guelphs sought-after South End, this 1 bed + den, 1 bath home is in a vibrant and welcoming building, with residents of all ages creating a real sense of community. Step outside and you'll see why this location is so exciting. The neighbourhood is growing and evolving, with new amenities, shops, and services continuing to pop up around you. At the same time, green space right beside the property offers balance - a quiet place to walk, breathe, and unwind. Inside, the unit is bright and functional with a layout that makes sense, cozy when you want it to be, but spacious enough to entertain. Whether you're a first-time buyer, looking for low-maintenance living, an investor, or someone ready to downsize without compromise, this condo fits it all, in a location that is only getting better. (id:50886)
RE/MAX Hallmark Realty Ltd.
5750 Hodgson Avenue
Niagara Falls, Ontario
THIS NEWLY RENOVATED 3-BEDROOM BUNGALOW IS COMPLETE WITH A SEPARATE IN-LAW APARTMENT, SEPARATE ENTRANCE AND BRAND NEW APPLIANCES. NEW FURNACE AND AIRCONDITIONER (2025). OVERSIZE GARAGE AND A PRIVATE BACKYARD, LARGE FENCED LOT 107.87 FT X 146.04 FT. PLUS A COVERED PATIO. (id:50886)
RE/MAX Escarpment Realty Inc.
430 - 36 Via Bagnato
Toronto, Ontario
Welcome To Treviso Condos Near Dufferin And Lawrence. Stunning Park-View, 3 Bedrooms And 3 Washrooms Unit, 1117 Sf Of Interior Living Space With Your Own Private Terrace. Laminate Flooring Throughout, Large Windows For Natural Sunlight. Primary Bedroom With Ensuite Bathroom And Walk-In Closet. Conveniently Located At Dufferin/Lawrence, Minutes Away From The Lawrence West Subway Station, Hwy 401/Allen/400 And Yorkdale Mall. Close To All Daily Essentials. (id:50886)
Yourcondos Realty Inc.
1083 Seneca Avenue
Mississauga, Ontario
Exceptional development opportunity in the heart of Mississauga's Lakeview and Port Credit communities. This 11,000 sq ft infill site has the potential to add an additional 11,000 sq ft (neighbouring property) for a total of 22,748 of potential development area. Zoned D-1 High Density, this infill site is well positioned on the fringe of both Port Credit and Lakeview communities, offering any new development close proximity to nearby shopping, top-rated schools, accessible transit and numerous neighbourhood parks. Concept ideas are available in our Offering Memorandum. (id:50886)
Royal LePage Real Estate Services Ltd.
1083 Seneca Avenue
Mississauga, Ontario
Exceptional development opportunity in the heart of Mississauga's Lakeview and Port Credit communities. This 11,000 sq ft infill site has the potential to add an additional 11,000 sq ft (neighbouring property) for a total of 22,748 of potential development area. Zoned D-1 High Density, this infill site is well positioned on the fringe of both Port Credit and Lakeview communities, offering any new development close proximity to nearby shopping, top-rated schools, accessible transit and numerous neighbourhood parks. Concept ideas are available in our Offering Memorandum (id:50886)
Royal LePage Real Estate Services Ltd.

