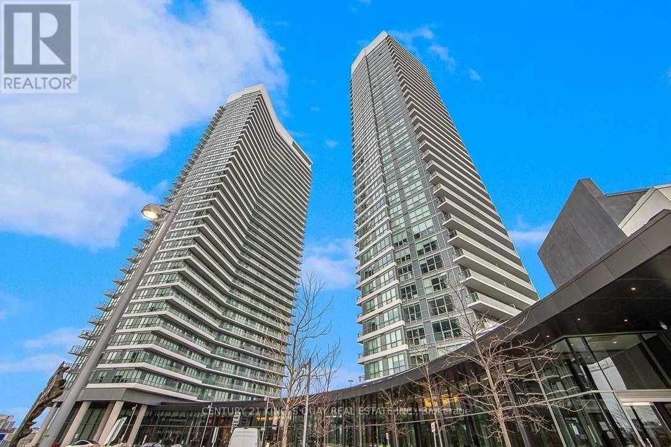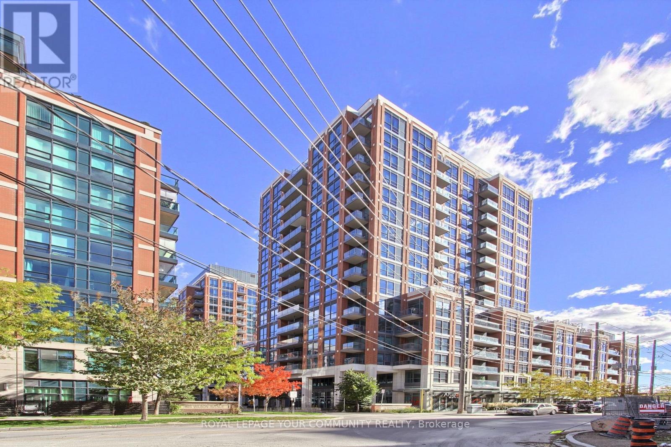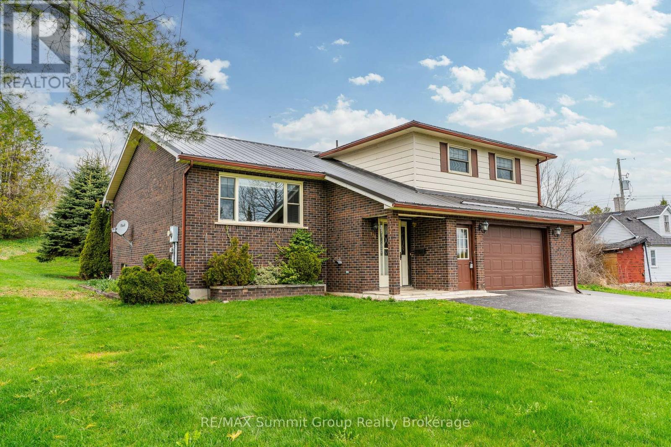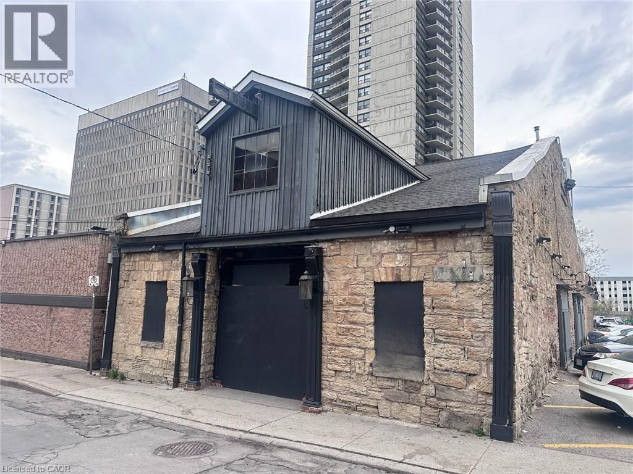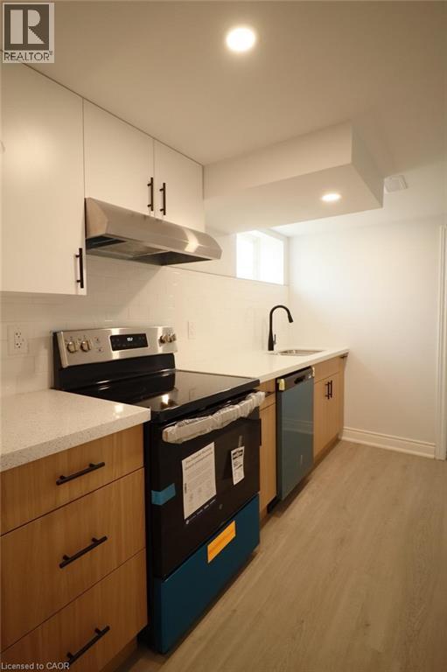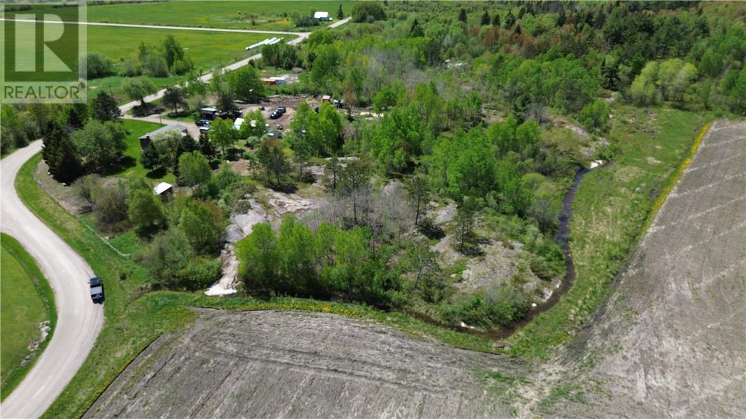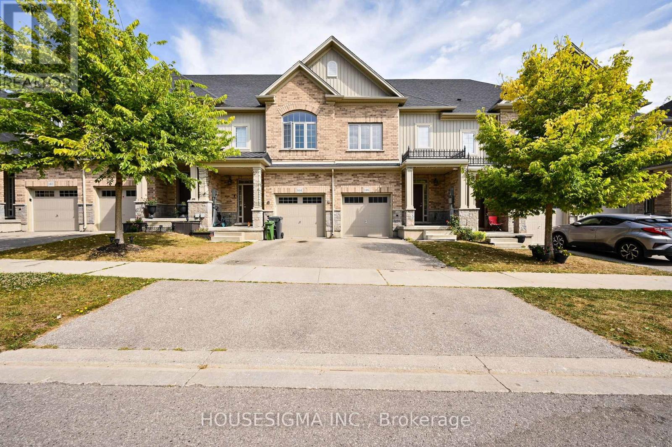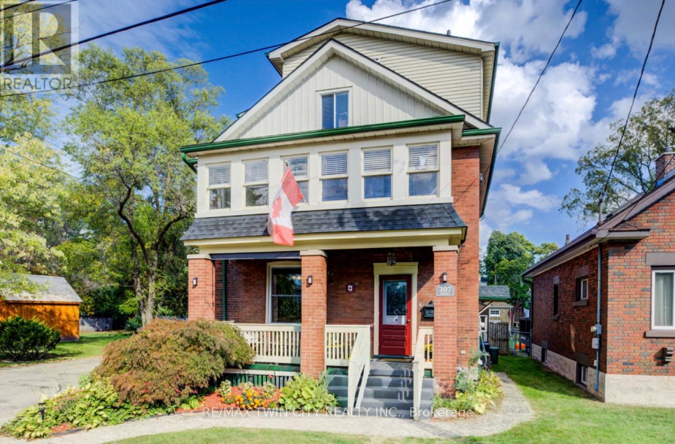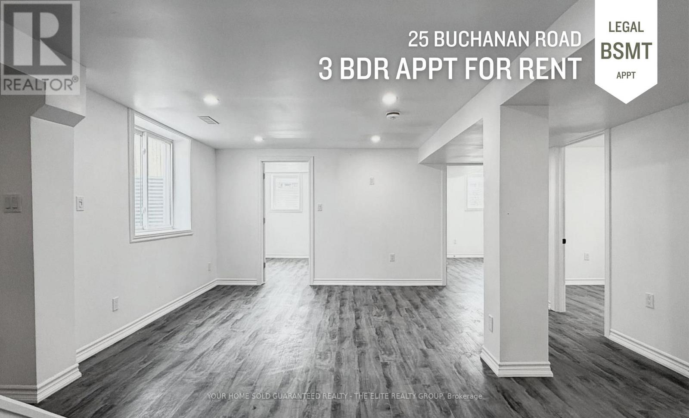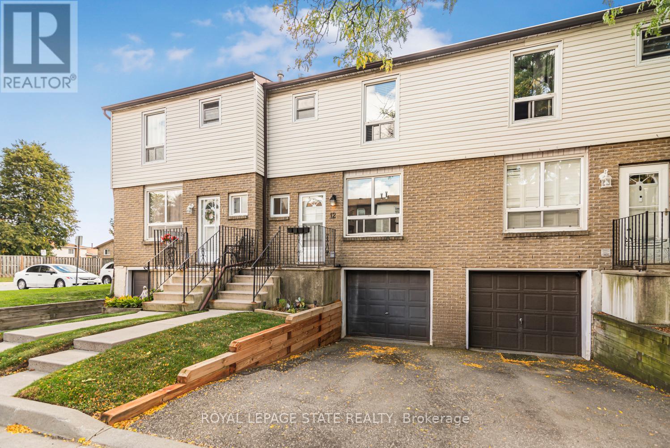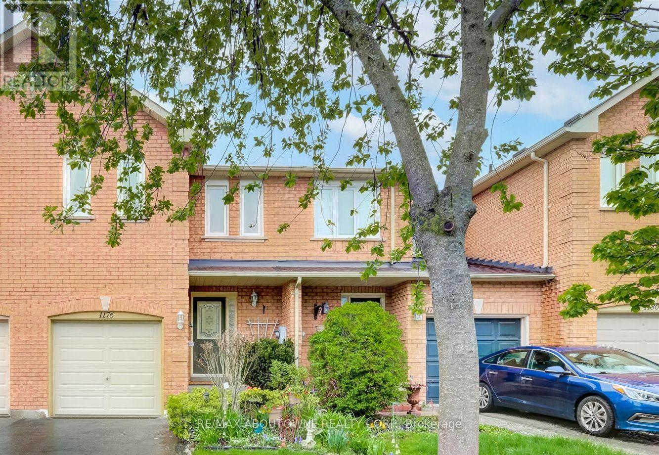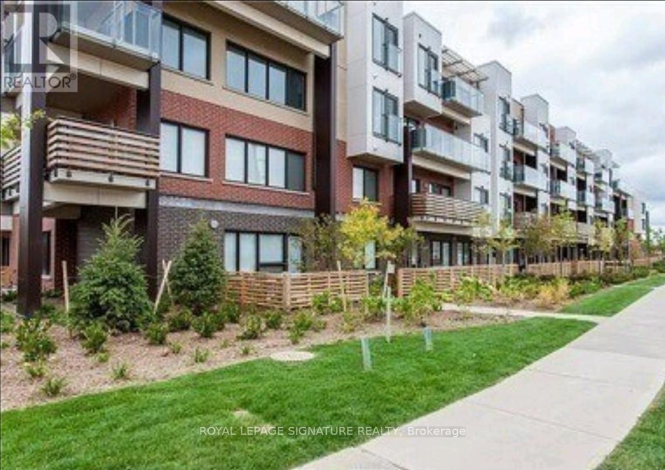1708 - 115 Mcmahon Drive
Toronto, Ontario
Amazing Location. Walking Distance To Subway Station, TTC, Shopping, Hospital, All Season Park, Mega Club Amenities. Luxury And Upgraded 1 Bedroom Unit, With 1 Locker. 9' Ceiling, Floor To Ceiling Windows, High End Integrated Kitchen Appliances, Quartz Counters, Marble Tiled Bathroom, Full Sized Washer/Dryer. (id:50886)
Century 21 King's Quay Real Estate Inc.
1608 - 31 Tippett Road
Toronto, Ontario
Experience Urban Living At Its Best At 31 Tippett Rd! This Bright, Spacious 1+1 bedroom 1-4 PC Bath Suite Features An Open-Concept Layout With 9 Ft Ceilings Thru-Out, Sleek Kitchen With Stainless Steel Appliances And Floor-To-Ceiling Windows That Fill The Space With Natural Light. The Den Offers The Perfect Work-From-Home Setup Or Extra Guest Space, 40 SF Private Open Balcony W/SE And North Views, Includes Parking And Locker. Enjoy Resort-Style Amenities-Fitness Centre, Rooftop Terrace, Party Room, Lounge, 24 HR Concierge, Gym And Much More! Conveniently Located Steps To Wilson Subway Station, Yorkdale Mall, Parks, Restaurants And All Everyday Conveniences. A Move-In-Ready Home That Truly Has It All! (id:50886)
Royal LePage Your Community Realty
330 Mill Bridge Road
Grey Highlands, Ontario
Room to grow, space to play, and a place that just feels like home. Set on just over half an acre in the heart of Feversham, this wonderful 3-bedroom side split has been cared for by its original owners and is ready for its next chapter. Inside, the layout is family-friendly from top to bottom, starting with a bright front living room that's perfect for after-school chats, homework sessions, or simply putting your feet up after a long day. The semi-open main floor brings everyone together with a spacious kitchen and dining area that flows out to the back deck. It's the ideal spot for summer dinners and weekend BBQs. Whether it's a playset, a trampoline, or a game of tag, there's more than enough outdoor space to let imaginations run wild. Upstairs, you'll find three comfortable bedrooms and a 3-piece bath, with the option to convert it back to a 4-piece if you prefer. The lower level is a true bonus with a family room made for movie nights, a propane fireplace, a 2-piece bath, and a walkout to a private patio. It's the perfect hangout space or a great place to host friends and family. An attached 1.5-car garage connects directly to the unfinished basement, offering tons of potential whether you're thinking home gym, workshop, rec room, or a future fourth bedroom. Outside, the property is nicely maintained with great curb appeal and is just a short walk from the local park, playground, arena, Feversham Gorge trails, and more. It's a welcoming village setting where you can enjoy the outdoors, connect with your neighbours, and feel part of a close-knit community. If you've been searching for a place where your family can truly settle in and make lasting memories, this might just be the one and needs to be seen in person to be appreciated. (id:50886)
RE/MAX Summit Group Realty Brokerage
33 Bowen Street
Hamilton, Ontario
Welcome to 33 Bowen Street, a historic gem in downtown Hamilton's vibrant restaurant and nightlife scene for decades. Originally built as a carriage house in the 1800's and later converted into a hotel in the early 1900's, this property offers over 7,100 sqft. of prime commercial space. Recent updates include modernized washrooms, refreshed upholstery, and modernized interior decoration. The upstairs portion features an immaculate bar imported from Dublin, perfect for hosting events. Seize the opportunity to make your mark on this iconic building and continue its legacy. (id:50886)
RE/MAX Escarpment Realty Inc.
924 Concession Street Unit# B
Hamilton, Ontario
This newly built out 2-bedroom, 1-bathroom unit is located on the popular Concession Street in Hamilton. This lower level unit features a bright and spacious living area (high ceilings), perfect for comfortable everyday living. Additional highlights include a two tone kitchen, luxury vinyl plank flooring, stainless steel appliances, pot lights, in-suite laundry and one car parking for added convenience! Available immediately, this unit is perfect for those looking to live in a vibrant neighbourhood with easy access to everything Hamilton has to offer. Tenant is responsible for 40% of all utilities (hydro, gas & water). (id:50886)
Revel Realty Inc.
0 Lafreniere
Lavigne, Ontario
Country living close to Lavigne and Lake Nipissing. Discover the perfect blend of nature and convenience with this beautiful parcel of land. Spanning slightly over 3 acres, ideal for building your dream home or recreational getaway. The culvert is already in place for your future driveway. Located just minutes from Lake Nipissing, enjoy world class fishing, snowmobiling and peaceful surroundings year round. If you're looking for tranquility, space and a strong connection to nature, this is the place for you. Are you a person intending to engage in agricultural activities, and build a dream home, this place is intended for you. Are you a person intending to engage in agricultural activities, and build a dream home, this place is intended for you. (id:50886)
Coldwell Banker - Charles Marsh Real Estate
146 Law Drive
Guelph, Ontario
Freehold Town Loaded With Upgrades! Soaring 9' Ceilings On Both The Main & Upper Levels, Main Floor Is Carpet-Free. The Large Eat In Kitchen Has Extended Cabinetry & Convenient Island. The Kitchen Blends Seamlessly Into The Spacious Open Concept Living Area. Upstairs Boasts 3 Beds, 2 Full Baths And Convenient Laundry Room. The Primary Is Quite Large, Has A Walk-In Closet And Luxurious Ensuite Bathroom. Entire Home Has Plenty Of Natural Light And The Fully Fenced Backyard Is A Beautiful & Private Space, Perfect For Kids & Entertaining. Guelph's East End Has Incredible Schools, Parks, Trails, And Easy Highway Access. Tenants Pay All Utilities and Hot Water Heater Rental Charges. (id:50886)
Housesigma Inc.
207 Hedley Street
Cambridge, Ontario
Welcome to 207 Hedley Street - a lovingly maintained century home brimming with character, warmth, and timeless appeal. Nestled on apeaceful, tree-lined street in one of Preston's most sought-after neighbourhoods, this residence beautifully balances historic charm with modern-day comfort. Step inside to discover high ceilings, solid wood doors, and elegant pocket doors that speak to the home's craftsmanship andheritage. The spacious dining room flows seamlessly into a bright living area, where sliding doors open to a two-tier deck and a fully fencedbackyard - perfect for entertaining, relaxing, or letting pets play freely. The renovated kitchen offers rich dark maple cabinetry, Coriancountertops, tile flooring, and a gas stove, with space to add a centre island if desired. A convenient main-floor powder room (with potential forlaundry) adds everyday practicality. Upstairs, two inviting bedrooms and a five-piece bath await - complete with a jetted tub and separateshower. One bedroom features a charming window seat, while the other opens to an enclosed porch, ideal for your morning coffee or a quietreading nook. A small den or office leads to the top-floor primary suite - a spacious retreat with room for a king-sized bed, sitting area, anddesk or vanity space. The suite also offers a generous walk-in closet and a relaxing ensuite with a soaker tub and separate shower. This soliddouble-brick home has been carefully updated for peace of mind, with newer mechanicals including furnace, A/C, and roof (2019), plus copperwiring, modern plumbing, and updated windows for added efficiency. Perfectly situated minutes from Riverside Park, the Mill Run Trail, and just five minutes to Highway 401 - this is where charm, comfort, and convenience come together. (id:50886)
RE/MAX Twin City Realty Inc.
Bsmt - 25 Buchanan Road
St. Catharines, Ontario
Welcome to this beautifully updated and move-in-ready 2-bedroom plus den legal apartment in a quiet and family-friendly neighbourhood. This bright and spacious unit features a modern open layout with stylish vinyl flooring throughout and is completely carpet-free. The contemporary kitchen offers stainless steel appliances and in-suite laundry for added convenience. Enjoy your own private entrance and dedicated parking space. Located close to parks, schools, public transit, walking trails, and everyday amenities, this home provides both comfort and convenience. Perfect for small families or professionals needing extra space for a home office or guest room. Tenants are responsible for 30% water, heat, hydro, internet, and cable. Legal basement apartment and separate metered. (id:50886)
M5v Elite Realty Group
12 - 1301 Upper Gage Street
Hamilton, Ontario
Just Move-In. Affordable 3-Bedroom town house. Features separate Dining room open to spacious living room with sliding doors to rear yard and patio. Upper bedroom level with 5pc main bath with double sinks. Finished basement with large recroom. Laundry and access to the garage from interior. Close to Linc Hwy, schools, shopping, and parks. Come take a look! (id:50886)
Royal LePage State Realty
1176 Treetop Terrace
Oakville, Ontario
Fantastic opportunity to move in to ultra prestigious, family friendly West Oak Trails! Spotless, meticulously maintained and updated home! Steps away from excellent schools, extensive trails and parkland. Everything you want and need in a family home. Massive Primary bedroom features a 4 piece ensuite and huge walk in closet with build ins. Ultra spacious layout features a total of 3 bedrooms and 3 bathrooms. Large eat in kitchen. Walk out to deck and lovely perennial gardens. Tons of extra family space with fully finished basement. Built in garage for parking and extra storage. Located in a top-rated school district! (West Oak JK-8, Garth Webb 9-12, Forest Trail 2-8 for French Immersion & St. Teresa of Calcutta Catholic Elementary), Extensive parkland, trails/green spaces, and recreational facilities steps away. (Sixteen Mile Creek, Glen Oak Creek, Sixteen Hollow Park and Old Oak Park) Minutes from great shopping, GO Train, Library and Glen Abbey Recreation Center. A wonderful home ideally situated--make it your own! Tenant Pays all the utilities.The home has been updated over the years with newer windows, a modern furnace, roof, garage door and opener, plus a one-year-old dishwasher-ensuring a comfortable and worry-free stay. (id:50886)
RE/MAX Aboutowne Realty Corp.
104 - 5005 Harvard Road
Mississauga, Ontario
Welcome To Hot Condos In Prime Churchill Meadows! This One Plus Den Is Over 800 Sqft The Largest 1+1 In The Building With 2 Full Baths. Premium Corner Unit. Largest Terrace In The Complex With Over 200 Sqft. Of Outdoor Space. 1 Underground Parking And 2 Lockers Are Included. Minutes From Erin Mills T/C, 403/407, Milway Express Route, Parks And Schools. Tenant Is Responsible For Hydro. (id:50886)
Royal LePage Signature Realty

