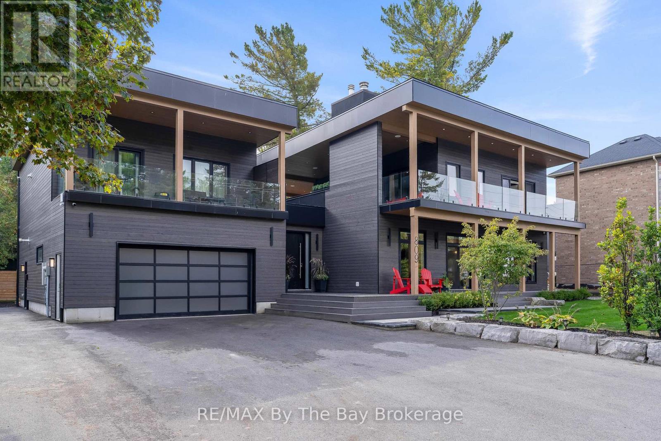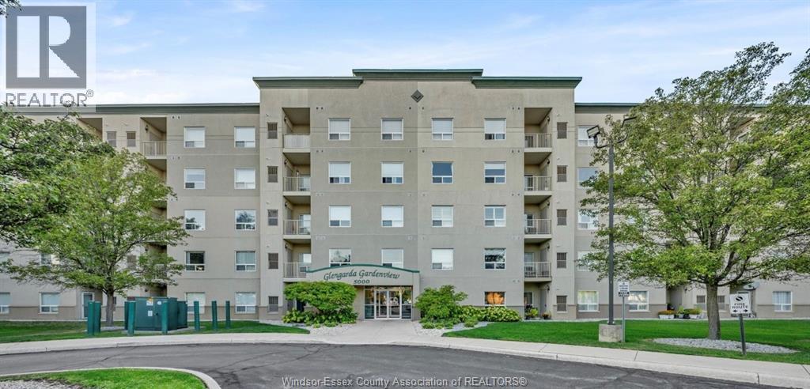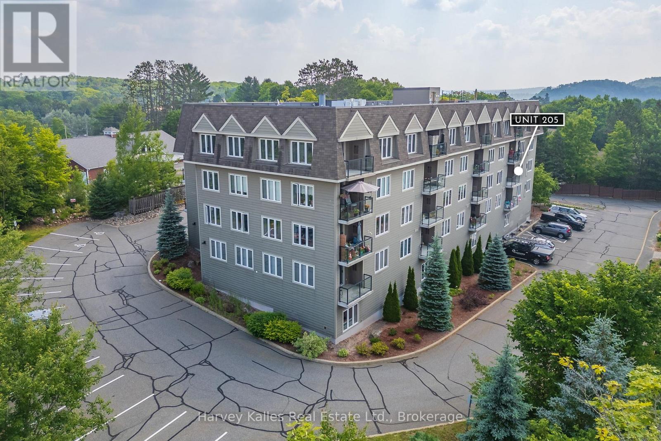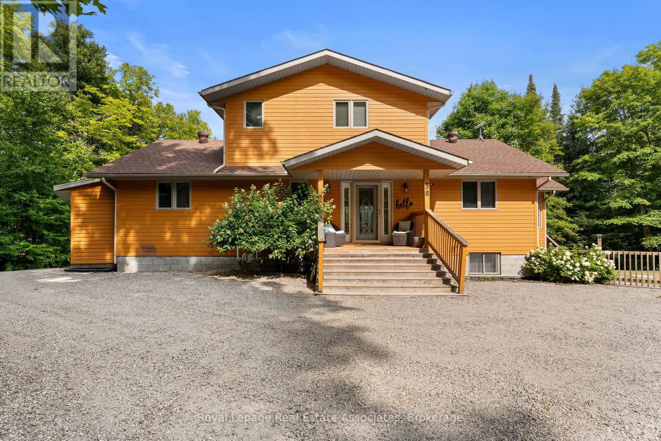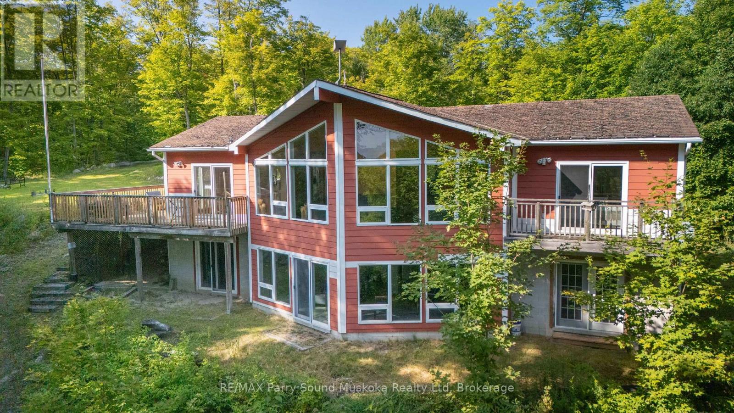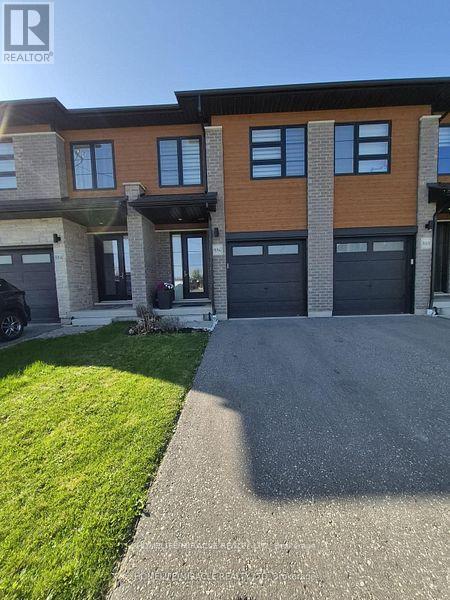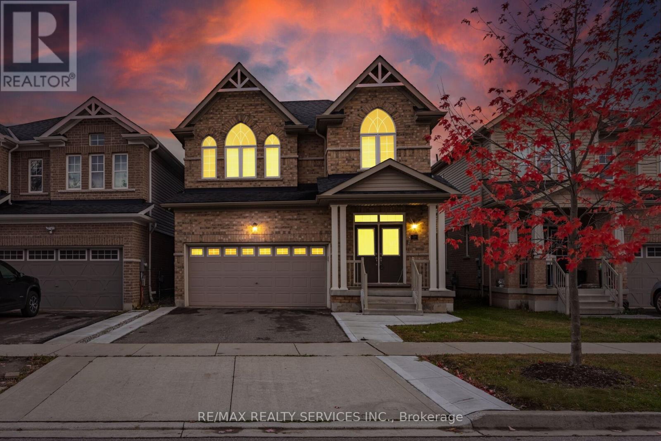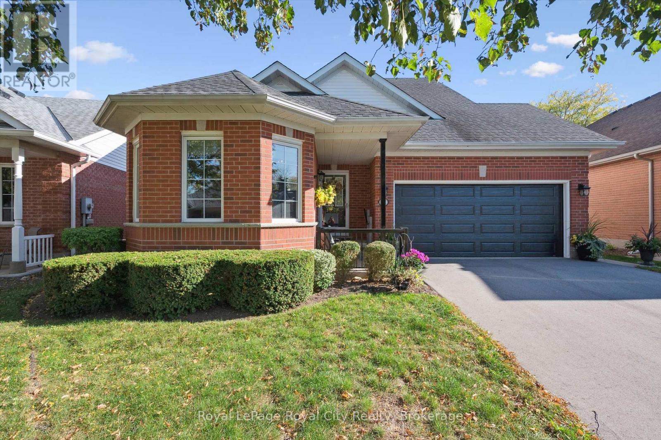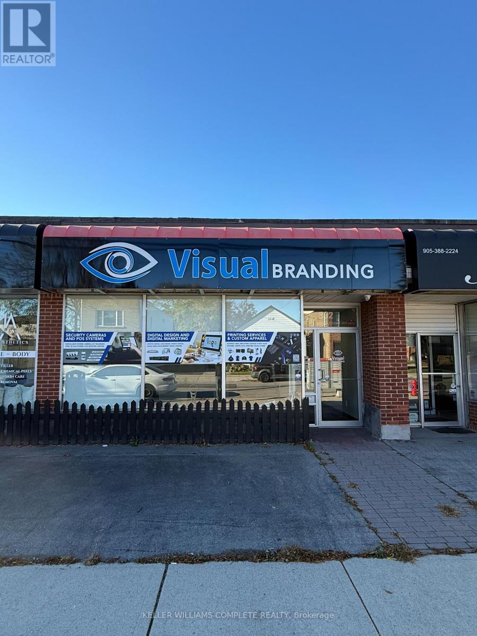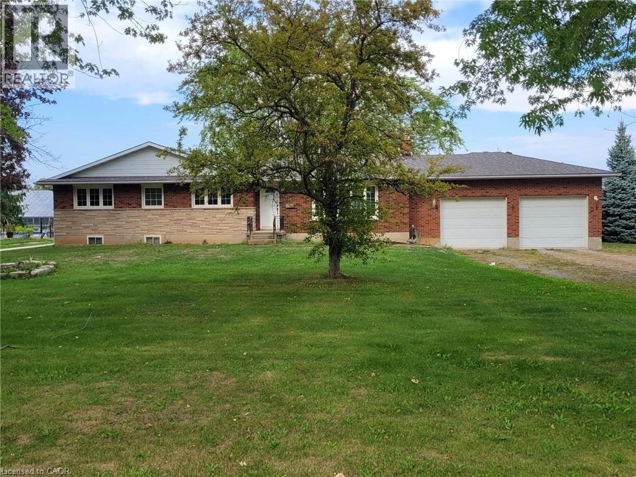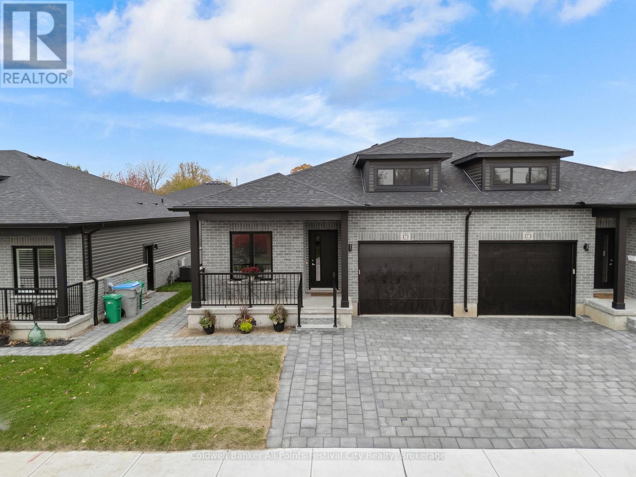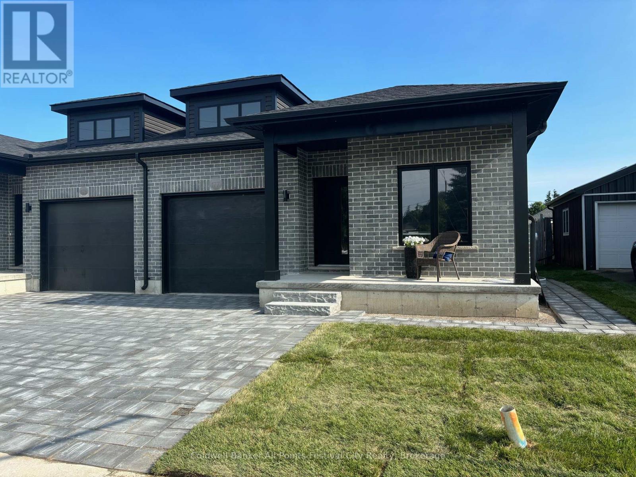809 Eastdale Drive E
Wasaga Beach, Ontario
Experience refined west coast living in this extraordinary newer-built custom multi-family home with a legal 800 Sq. Ft. 1 Bedroom apartment, steps from the pristine sandy shores of Allenwood Beach on beautiful Georgian Bay. Every detail of this 5-bedroom, 7-bath masterpiece reflects thoughtful design, premium craftsmanship, and the perfect balance of modern luxury and natural tranquility. From the moment you arrive, you'll be captivated by the architectural elegance and resort-style outdoor living spaces featuring multiple decks, hot tub, gas and wood fireplace, a gourmet outdoor kitchen, and a professionally landscaped private backyard oasis. Inside, the impressive open-concept main level showcases soaring ceilings, panoramic windows, and a charming living room with wood-burning fireplace. The chefs kitchen is an entertainers dream, complete with custom cabinetry, Corian countertops, state-of-the-art appliances, a large island, coffee bar, and hidden pantry. The main-floor primary suite offers an ensuite, while the second-floor primary retreat boasts a spa-like ensuite, a private balcony with hot tub, gas fireplace, and conversation area. Additional features include a wine and beverage bar, dedicated office, home gym, spacious family room, games room and living room with walkout of the lower level. The heated, insulated double garage with ample parking for eight vehicles ensures both comfort and convenience. The self-contained legal apartment, finished to the same luxurious standard, provides an ideal space for extended family or premium rental income, complete with its own private yard. Located near Wasaga Beach's east-end amenities, fine dining, shopping, and entertainment, this exceptional residence offers the ultimate year-round luxury retreat on the shores of Georgian Bay. (id:50886)
RE/MAX By The Bay Brokerage
5000 Wyandotte Street East Unit# 511
Windsor, Ontario
Welcome to this beautifully renovated condo featuring 2 bedrooms, 2 full bathrooms, and a master with ensuite and walk-in closet. Enjoy a modern kitchen with 15 ft granite countertop, newer vinyl floors, in-suite laundry with newer washer and dryer, and brand-new professionally done plumbing by Northstar Plumbing. Relax on your private balcony just steps from the riverfront, parks, shopping, and top schools. Perfectly located in charming Old Riverside! (id:50886)
Pinnacle Plus Realty Ltd.
205 - 26 Dairy Lane
Huntsville, Ontario
Bright 2-bedroom, 2-bathroom corner unit condo in the charming Dairy Lane Heights community. This inviting residence offers low-maintenance living in a quiet building equipped with underground parking and a storage unit located steps away on the same floor as your unit. The open-concept floor plan offers a comfortable living space featuring a large kitchen, ample storage, and a private deck with southwest exposure. Additionally, in-suite laundry enhances your everyday convenience. The beautifully landscaped grounds are welcoming, and there is plenty of visitor parking for guests. Best of all, your condo fees cover both gas and water, making monthly budgeting a breeze. As an added bonus, enjoy your leisure time on the rooftop patio, featuring ample seating and a community BBQ for gatherings with friends and neighbours. (id:50886)
Harvey Kalles Real Estate Ltd.
58 Niagara Road
Nipissing, Ontario
Welcome to your dream escape on the crystal-clear, spring-fed waters of McQuaby Lake. Built in 2002, this quality-crafted Lake Home is set on a private, park-like lot and offers the perfect blend of comfort, style, and function. Step inside to a bright and open foyer leading to a dramatic vaulted living room with a wall of windows framing gorgeous lake views. The chefs kitchen, complete with granite counters and stainless-steel appliances, connects seamlessly to the dining area, sunroom, and expansive deck with gazebo ideal for entertaining or simply soaking in the scenery. The main level features two spacious bedrooms and a 4-piece bath, while the second floor is dedicated to a private loft-style primary suite with a walk-in closet and ensuite overlooking the main living space. The fully finished lower level extends your living space with a family room, walk-out to the hot tub and lake, plus additional flexible rooms perfect for a home office, gym, or a fourth bedroom with patio doors. Outside, you'll find a cedar-sided, insulated and heated 3 car garage (40 x 30), a lakeside storage shed, and a garden shed. With thoughtful high-end finishes throughout, this home was built to last and designed for lakeside living at its best. Roof 2019, A/C 2021, Furnace 2021, Generator 2021, Dock 2021, Garage Heater 2024, Garage insulation 2021, hot tub cover 2025. (id:50886)
Royal LePage Real Estate Associates
23 Shady Maple Trail
Whitestone, Ontario
Built 20 years ago, this year-round cottage or home sits on a treed 4.1-acre parcel with 175 feet of shoreline on the Magnetawan River. The main floor has vaulted ceilings, rustic wood floors, and three bedrooms. The finished walkout level adds two more bedrooms, a rec room with a walkout. The shoreline is ready for swimming, paddling, or casting a line, and the lot gives you room to spread out while still feeling connected. Access is reliable in every season with a privately maintained ploughed road. (id:50886)
RE/MAX Parry Sound Muskoka Realty Ltd
886 Robert Ferrie Drive
Kitchener, Ontario
Beautiful and modern executive freehold Townhome only 5 years old in the sought after Doon South area of Kitchener. Open Concept floor plan on Main Floor with spacious family room area having access to Huge Deck with a view of backyard backing on to forest and green space. There is also great sized dining area Stainless Steel Appliances and Walk in Pantry.2nd Floor features Large Primary Bedroom that comes with walk in closet and upgraded ensuite bathroom with walk in shower. Upstairs you will also find 2 more generously sized bedrooms, a 4 pcs bathroom, a good sized family room and Spacious Laundry Area. The house comes with an unfinished Full basement which can be used for additional storage and even perfect for setting up a home gym/ home office. This House is located in a family friendly neighbourhood close to schools and local transit system and gives easy access to highway 401. (id:50886)
Homelife/miracle Realty Ltd
20 Cherry Taylor Avenue
Cambridge, Ontario
Welcome to 20 Cherry Taylor Ave, Cambridge!This stunning home features 4 spacious bedrooms and a beautifully finished, basement - perfect for an in-law suite or potential rental income.Step inside to an open-concept layout with 9-foot ceilings, pot lights, and large windows that fill the home with natural light. The chef's kitchen boasts Quarts countertops, porcelain tiles, and modern finishes - ideal for family gatherings or entertaining. Upstairs, you'll find four generous bedrooms and two full bathrooms. The finished basement includes a separate entrance, offering flexibility for extended family or tenants. The oversized garage provides plenty of storage space. Located in a highly convenient neighbourhood, this home is close to Highway 401, schools, parks, shopping mall, and all amenities. Don't miss this amazing opportunity! (id:50886)
RE/MAX Realty Services Inc.
21 Cherry Blossom Circle
Guelph, Ontario
Rare Find at Village By The Arboretum: Premium Location Bungalow with Double Garage & Private Guest Loft! Welcome to 21 Cherry Blossom Circle, one of the most uniquely desirable homes in the sought-after 55+ Village By The Arboretum community. This modern-designed Bungaloft stands out with its major features and upgrades, including a double-car garage and an expansive loft space that incorporates an essential third bedroom and a full bathroom, providing unparalleled privacy for visiting guests. The main floor offers meticulously maintained living with vaulted ceilings, beautiful crown moulding, and a private primary suite featuring a spectacular new ensuite bath. This luxurious bath boasts a heated, programmable floor, a multi-head shower with a built-in seat, and a heated towel rack. The rear of the home features a comfortable family room with a new Sun Tunnel (2024) that opens directly onto a maintenance-free two-tiered composite deck, complete with a remote-control sunshade for easy comfort. Peace of mind is provided by significant, recent updates like a newer Furnace (2021), owned Water Heater (2025), improved 20" attic insulation, and new garage doors, plus the unique whole-house mesh "pest-proofing". The home features 200 Amp electrical service and no "popcorn" ceilings, with a bath rough-in awaiting your future plans in the basement. This home provides the space, luxury, and convenience needed to fully enjoy the exceptional active adult lifestyle offered by the Village, including the pool and pickleball amenities. Location just cant be beat as all you have to do is cross the street to gain access to the main club house with a virtual unending list of amenities and activities. (id:50886)
Royal LePage Royal City Realty
302 Brucedale Avenue
Hamilton, Ontario
Are you looking for an established business? Look no further. I present to you this incredible opportunity. This current business offers a wide range of services: graphic design, website design, printing services, custom branded apparel, digital signage, pos systems, surveillance cameras, advertising/marketing services and more. Whether you want to continue the current services offered or change it to your liking, that is completely up to you! With an established clientele, it makes the operations that much more enjoyable. Grow the business even more or continue to build it organically, completely up to you! Owner willing to train new operator until they understand the operations of the business. Ask to see their past work and you will be very impressed, comes with a high level of customer satisfaction, quality and overall great atmosphere. Very clean, organized and strategically laid out. It has a seating area for customers, office rooms, multiple storage and working areas, a kitchen, bathroom and even a back door for deliveries. Great location and low rent in place with flexible terms. Become your own boss today and make a big impact in the digital world. Option to take over lease (without the business and equipment) or purchase business (id:50886)
Keller Williams Complete Realty
1489 Hwy 8
Stoney Creek, Ontario
Welcome to your next family home! This beautifully maintained 3-bedroom, 1-bathroom bungalow offers approximately 1,300 sq ft of comfortable living space with the perfect blend of charm and functionality. Step inside to a warm and inviting layout with generous living areas, ideal for both everyday living and entertaining. Outside, enjoy a spacious backyard with a rear deck and fire pit - perfect for relaxing evenings and gatherings with family and friends. With parking for up to 8 vehicles in the driveway plus a double-car garage with inside entry, there's plenty of room for everyone. Located in one of Winona's most picturesque and family-friendly neighborhoods, this home is just minutes from schools, beautiful parks, major highways, everyday amenities, and the vibrant Fifty Road Shopping Centre. Don't miss your chance to lease this country-feel home with the convenience of city living. This is the perfect place to call home! (id:50886)
Keller Williams Complete Realty
174 Park Street
Goderich, Ontario
Stunning Brand-New Bungalow in Goderich! Beautifully designed 4-bedroom, 3-bathroom semi-detached bungalow offering over 1,700 sq. ft. of modern living space in a quiet Goderich location. The exterior features elegant brickwork, covered porch, attached garage, double driveway, and private rear patio. Inside, enjoy an open-concept layout with quartz countertops, porcelain tile, and premium finishes throughout. The main level includes a luxurious primary suite with glass shower ensuite, second bedroom, large laundry room, and direct garage access. The fully finished lower level adds exceptional space with a second kitchen, two bedrooms, full bath, and bright living area-ideal for family or guests. Separate entrances offer income potential! Choose your own colours, flooring, and cabinets to make it truly your own! (id:50886)
Coldwell Banker All Points-Festival City Realty
172 Park Street
Goderich, Ontario
Stunning Brand-New Bungalow in Goderich! Beautifully designed 4-bedroom, 3-bathroom semi-detached bungalow offering over 1,700 sq. ft. of modern living space in a quiet Goderich location. The exterior features elegant brickwork, covered porch, attached garage, double driveway, and private rear patio. Inside, enjoy an open-concept layout with quartz countertops, porcelain tile, and premium finishes throughout. The main level includes a luxurious primary suite with glass shower ensuite, second bedroom, large laundry room, and direct garage access. The fully finished lower level adds exceptional space with a second kitchen, two bedrooms, full bath, and bright living area-ideal for family or guests. Separate entrances offer income potential! Choose your own colours, flooring, and cabinets to make it truly your own! (id:50886)
Coldwell Banker All Points-Festival City Realty

