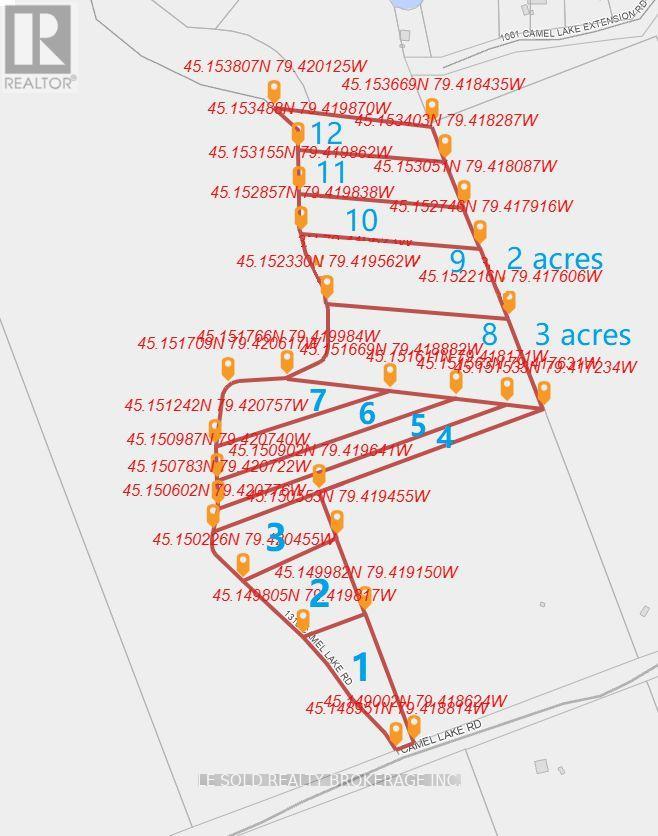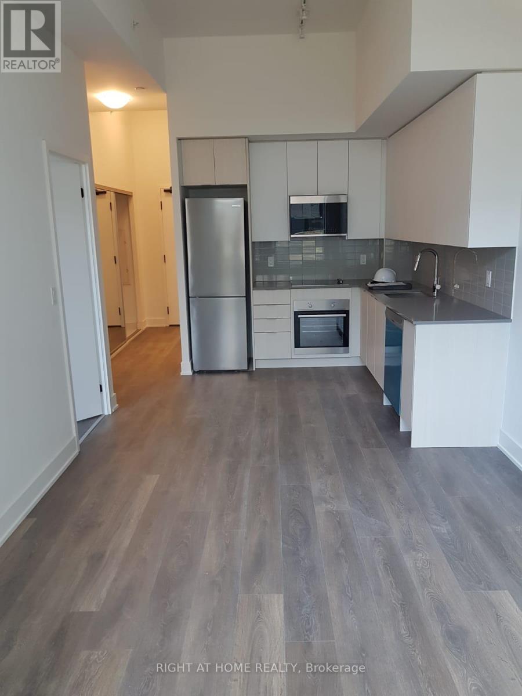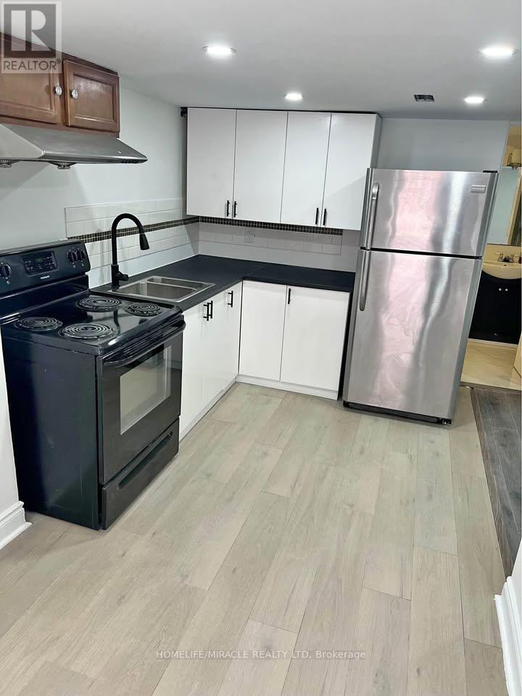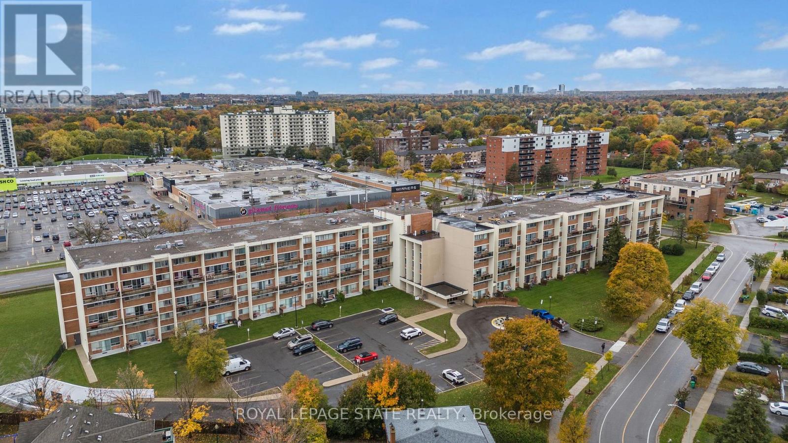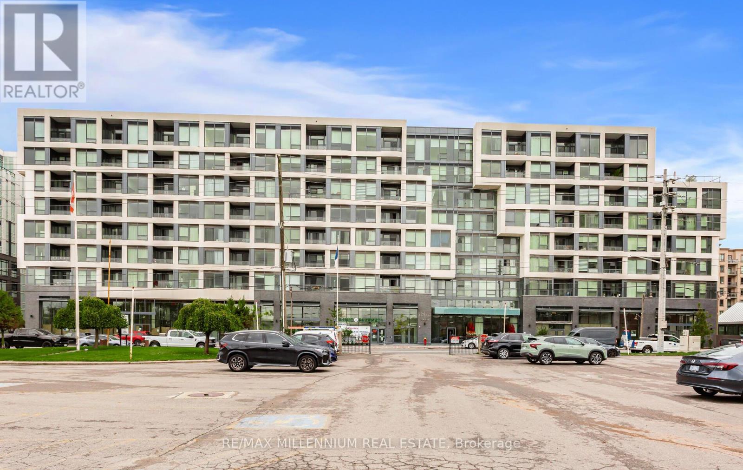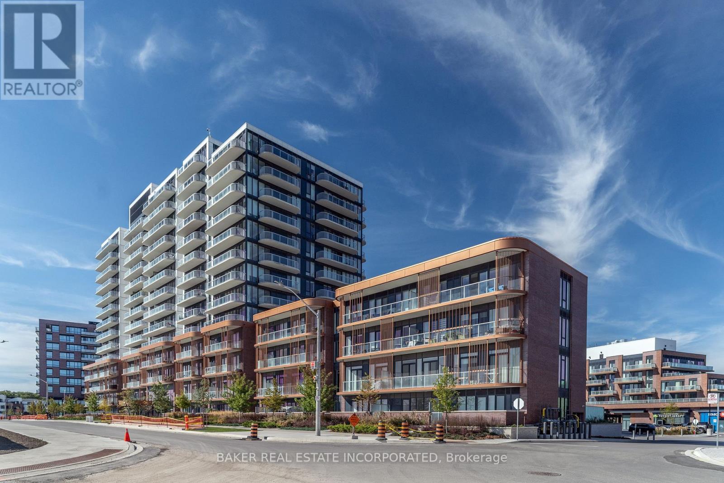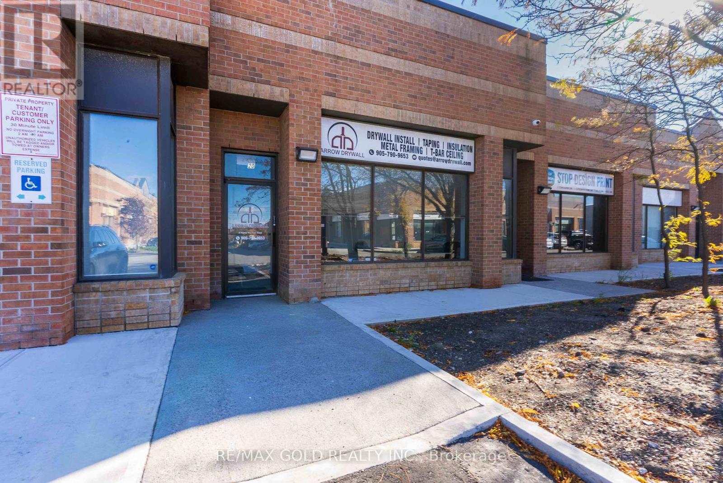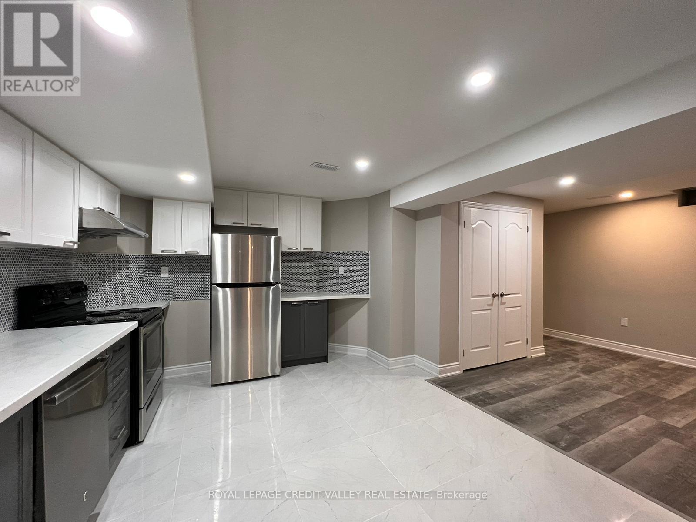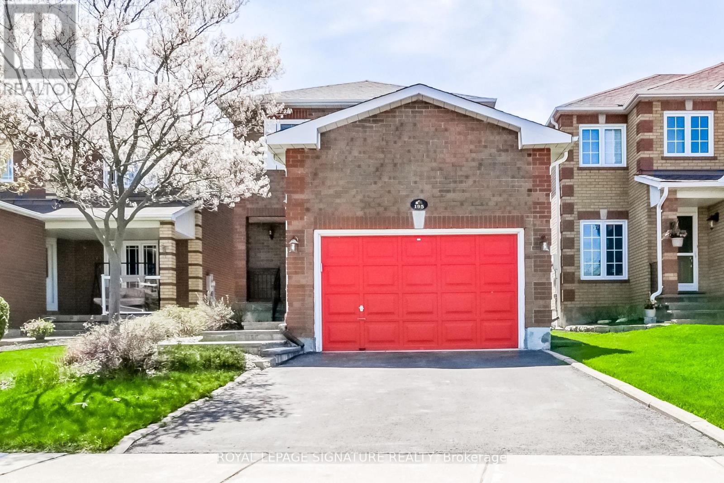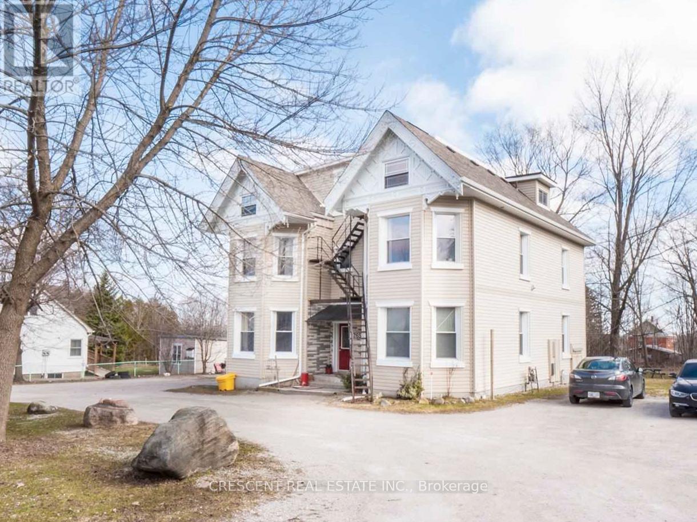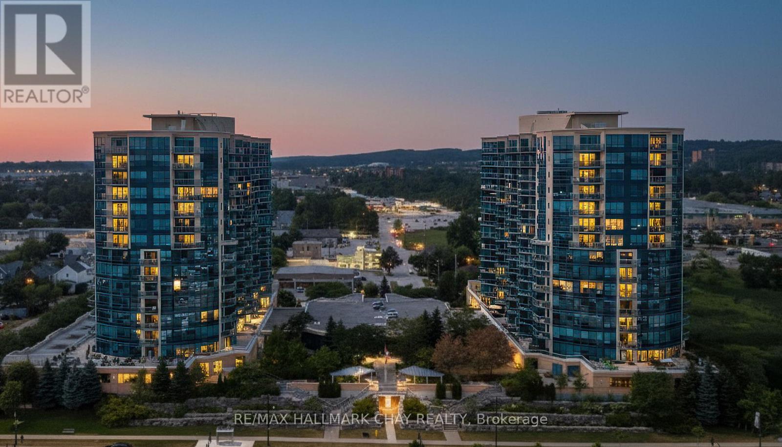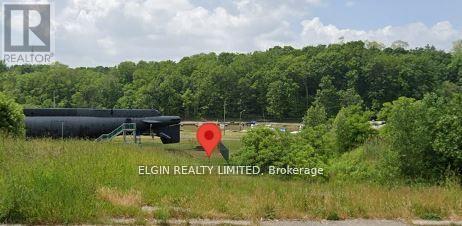Lot # 7 - 1310 Camel Lake Road
Muskoka Lakes, Ontario
Vacant Land for lease on Camel Lake Road in Bracebridge. $100 per month per acre, 15 acres available if needed. Except for spots 8 (3 acres) and 9 (2 acres), all the other spots are 1 acre. Frontage on Camel Lake Road. Surrounded by lush woodlands, a secluded driveway meanders throughout the entire land. Close to Muskoka lakes, 20 mins drive to Bracebridge, 25 mins drive to Huntsville,16 mins drive to Hatchery Falls. (id:50886)
Le Sold Realty Brokerage Inc.
350 - 2485 Taunton Road
Oakville, Ontario
Bright 1 BR+1Den Condo in a Superb Location Offering Top Tier Amenities-Outdoor Pool, Fully Equipped Fitness Centre, Party Room etc. and Close to Shopping Plaza, Public Transit, GO Station, and Major Highways (id:50886)
Right At Home Realty
17 Portrush Trail
Brampton, Ontario
This home is located at 17 Portrush Trail, Brampton, Ontario and is based in the community of Credit Valley in Brampton. Brampton West, Fletcher's Meadow and Bram West are nearby neighborhoods. Major Intersection: Bovaird Dr and Ashby Field Features:- 1 Bedroom walkout basement- Separate legal entrance- Full big washroom- Pot lights throughout the entire basement- One parking spot on the driveway included (id:50886)
Homelife/miracle Realty Ltd
308 - 1050 Stainton Drive
Mississauga, Ontario
Spacious 3 bedroom, 2 bathroom, two-level condominium located in the desirable Erindale community. This bright unit features an open-concept kitchen, living, and dining area, perfect for modern living. Enjoy the convenience of in-suite laundry and a walk-out to a private balcony offering a peaceful outdoor retreat. Ideally situated close to Erindale GO station, Mississauga transit, schools, grocery stores, shopping, community centre, library, and major highways, this property provides easy access to all essential amenities. A well maintained and move-in ready home offering excellent value in a prime location. A must see! (id:50886)
Royal LePage State Realty
538 - 2450 Old Bronte Road
Oakville, Ontario
Upscale 1-Bedroom Condo at The Branch, OakvilleExperience modern living in this stylish 1-bed, 1-bath suite at The Branch Condos, 2450 Old Bronte Rd, nestled in Oakville's sought-after Westmount community. Boasting soaring 10-ft ceilings and an open-concept layout, it features a gourmet kitchen with quartz countertops, slab backsplash, and an upgraded sink. The spacious bedroom includes a walk-in closet, while the sleek bathroom showcases premium finishes.Enjoy in-suite laundry, parking, and a locker. Exceptional building amenities include a 24-hour concierge, indoor pool, sauna, steam room, gym, yoga studio, party rooms, guest suite, BBQ terrace, pet spa, and more. Fully digital entry system. Steps to parks, shops, dining, and minutes from Bronte GO and major highways ideal for professionals, first-time buyers, downsizers, or investors. (id:50886)
RE/MAX Millennium Real Estate
1205 - 220 Missinnihe Way
Mississauga, Ontario
Welcome to Suite 1205 at Brightwater II - where modern design meets resort-style living in the heart of Port Credit. This spacious 2 bedroom + den, 2 bath corner residence offers 950 sq. ft. of interior living space plus two balconies (260 sq. ft), giving you 1,210 sq. ft. to enjoy inside and out. Positioned on the coveted southeast corner, the suite is surrounded by floor-to-ceiling windows that flood the open-concept layout with natural light, while showcasing views of Lake Ontario and the Toronto skyline. The thoughtfully designed interior, features wide-plank laminate flooring throughout, smooth ceilings, a sleek kitchen with built-in appliances, quartz countertops, and modern cabinetry. The generous living and dining area makes entertaining effortless, while the den offers flexibility for a home office or reading nook. Both bedrooms are well-sized, with the primary suite featuring a walk-in closet and ensuite. Situated in one of Mississauga's most sought after and affluent waterfront communities, Brightwater II offers residents luxury resort style living and a vibrant waterfront lifestyle with exclusive community amenities, including a private shuttle to the Port Credit GO station. Just steps from your door, discover parks, trails, boutique shops, dining, and lakefront paths. Plus, LCBO, Farm Boy and Rexall are all at your door step! Whether you're a family seeking space, or a down-sizer looking for comfort and convenience, Suite 1205 offers an unparalleled blend of style, function, and lifestyle. (id:50886)
Baker Real Estate Incorporated
20 - 1320 Mid-Way Boulevard
Mississauga, Ontario
Fully Renovated Unit, With Showroom, 2 offices, boardroom and 2 washrooms, Centrally Located Industrial Unit For Sale. Close to all Major Routes and Highways. E3 Zoning Allows for Wide Range of Uses. Perfect for New Business Operation or Expansion. Excellent Opportunity to lease well situated Industrial Unit. Well appointed Office/Reception Area which Leads to large Industrial Area. (id:50886)
RE/MAX Gold Realty Inc.
62 Eagleridge Drive
Brampton, Ontario
Modern 2 Bedroom Legal Basement Apartment For Lease. Newly built Basement With Practical Layout Perfect For A Small Family In The Springdale Area Of Brampton. Large Kitchen With Stainless Steel Appliances, Great Sized Bedrooms. (id:50886)
Royal LePage Credit Valley Real Estate
195 Howard Crescent
Orangeville, Ontario
Welcome home to this 2 storey spacious home. Lovingly cared for by one owner only - it is now ready for new memories to be made. Conveniently located close to highways, schools, hospital & shopping. Great functional layout w/main floor featuring large living room, eat-in kitchen, family room w/fireplace and walk-out to fenced in backyard. Upstairs you will find 3 bedrooms (Primary bedroom has 4-pce ensuite & walk-in closet). Added features are newer interlock front walkway, double care garage and freshly painted main floor. Just move-in and start enjoying your new home. See virtual tour for more photos and 3d video. (id:50886)
Royal LePage Signature Realty
265 Barrie Road
Orillia, Ontario
This charming 5-unit multiplex in the heart of Orillia is an excellent opportunity for a seasoned investor grow their portfolio or a new investor looking to purchase their first building to start their portfolio on the right foot w/a property that offers immediate income & long-term tenant potential. Set on a large lot w/a generous driveway that provides ample parking for all tenants, the building is already well established with tenants renting four of the units - a landlord dream to have steady returns & stability in long-standing tenants - while 1 vacant unit (as of Oct 2025) is currently listed for rent, allowing new ownership to set fresh market rates and choose their first tenant. Each spacious unit has 2 bedrooms and 1 4pc bathroom, and in-unit laundry. Comfortable layouts attract quality tenants and make them want to stay. The half-acre lot offers plenty of room for future expansion or the addition of new suites, maximizing value over time. Located in a desirable neighbourhood close to schools such as Harriett Todd Public School & Twin Lakes Secondary School, as well as the YMCA Childcare Centre, Orillia Recreation Centre, LifeLabs Medical Services, & many restaurants, this property delivers convenience for tenants & strong demand for the investor. Outdoor recreation is easily accessible w/Bass Lake & Lake Simcoe just a short drive away. Commuting is effortless thanks to quick access to the Trans-Canada Highway, connecting to Hwy 11 North & South. Considering the location, stability, & expansion potential, this property is a smart investment choice in the heart of Orillia. (id:50886)
Crescent Real Estate Inc.
1401 - 33 Ellen Street
Barrie, Ontario
Welcome to Barrie's Ultimate Waterfront Condominium Residence! This popular St. Maarten model offers 833 sqft with a bright open layout - one bedroom / one bath, open balcony with south east exposure. Extend your living space onto the private balcony for sunrises and morning coffee, or step out to enjoy a cool evening breeze to wrap up a busy day. Minimum 1 year lease includes exclusive use of one parking space, one locker (tenant to pay hydro). This condo community features excellent amenities - pool, sauna, hot tub, change rooms, private party room for hosting simple or high-end events, games room and more! This suite has been upgraded, very well maintained, and offers a stunning lakeview exposure. Steps to the waterfront of Lake Simcoe's Kempenfelt Bay and Barrie's beach front boardwalk, as well as the Simcoe County trail for hiking, biking on the Simcoe County 160 km loop. Barrie's vibrant downtown offers casual and fine-dining, shopping, services, entertainment. Minutes to key commuter routes - north to cottage country or south to the GTA and beyond. Easy access to the extensive amenities that Barrie has to offer - public transit, GO bus and GO train service, libraries, rec centres and an abundance of parks. Perfectly situated to access the four season recreation that Simcoe County is known for - skiing, golf, hiking, trails and resorts. Take a look today to secure this condo gem for yourself! (id:50886)
RE/MAX Hallmark Chay Realty
47 Robinson Street E
Bayham, Ontario
Looking to live where you work? This vacant C-1 lot in downtown Port Burwell presents an exceptional opportunity for building a home and establishing a business in a highly visible area. The large lot overlooks Otter Creek, offering a great view of the Ojibwa submarine, which is a popular attraction at the Museum of Naval History. The seller has drawings for a multi-unit residential/commercial development that are ready to be stamped for a permit. Permitted uses for the lot include a variety of commercial and residential options, such as animal clinics, auction sales facilities, financial institutions, bakeries, hotels, restaurants, retail stores, and residential units, among others. The property has access to municipal water, hydro, and gas. Downtown Port Burwell is a high-traffic area in a growing and desirable beach community. It features a large public beach, marinas, a provincial park, a campground, and a dog park nearby. Seller is willing to do a vendor take-back. (id:50886)
Elgin Realty Limited

