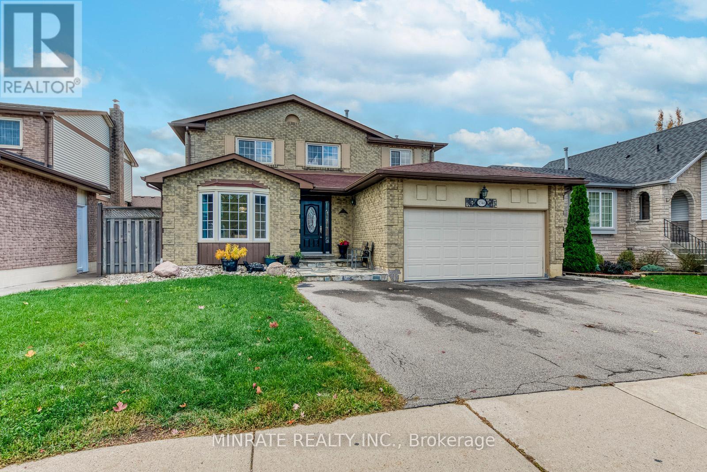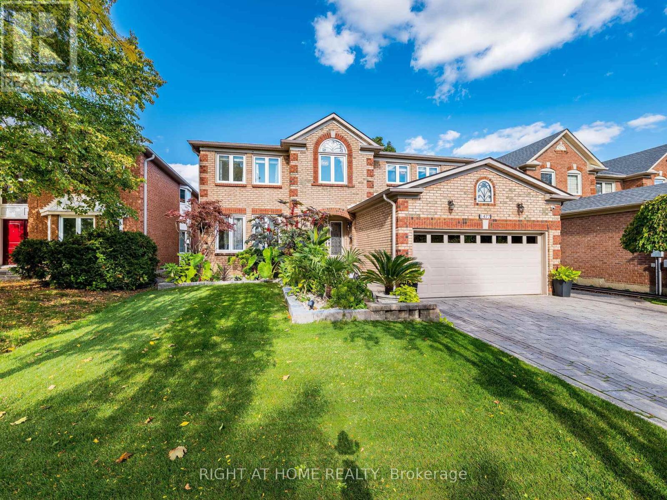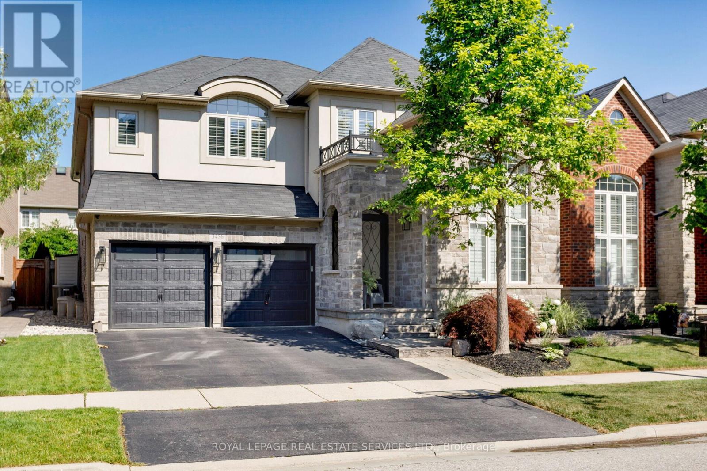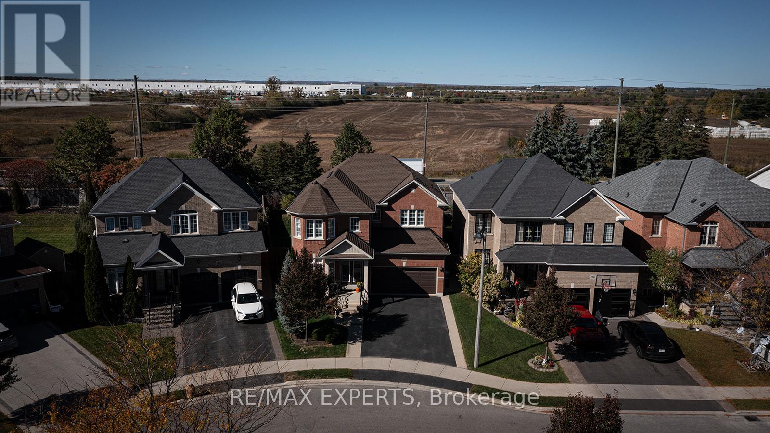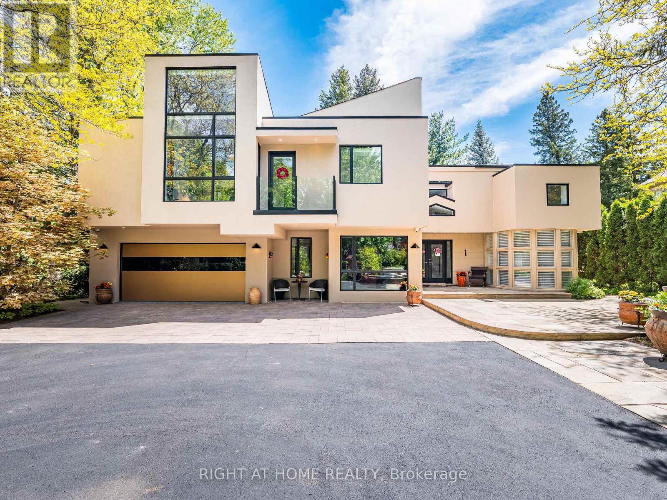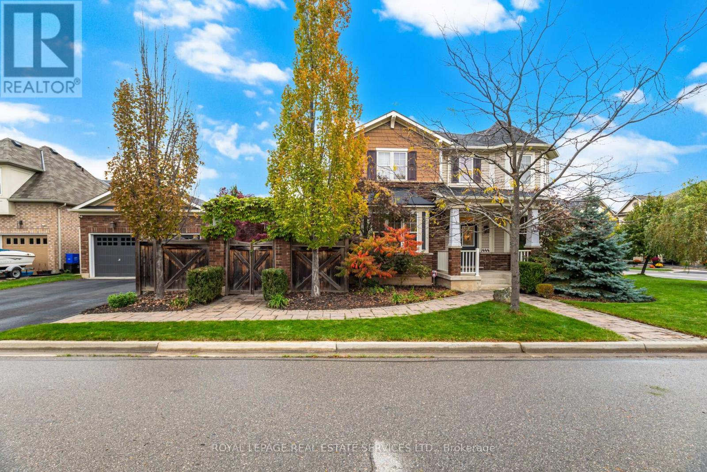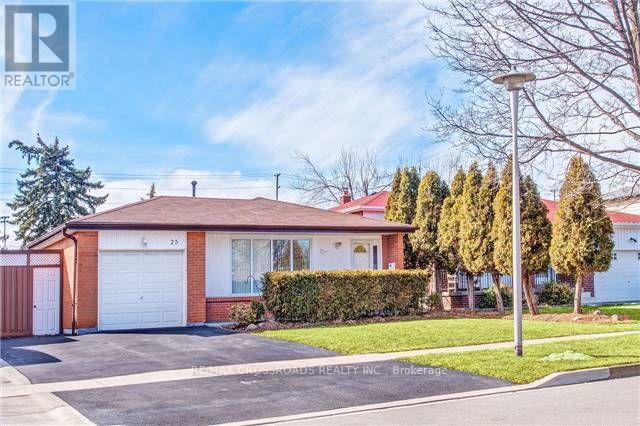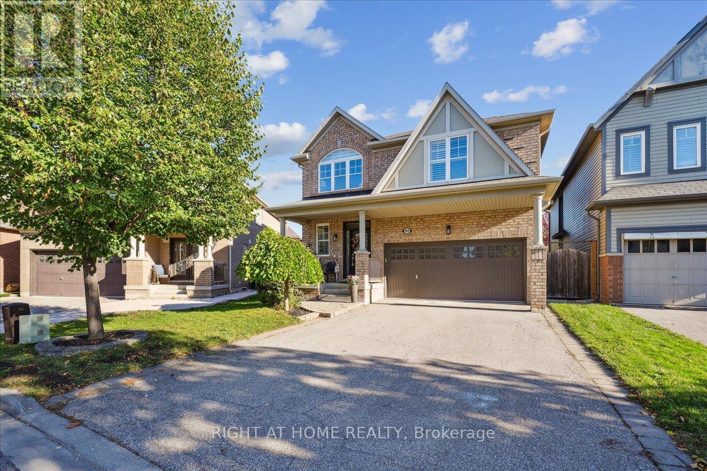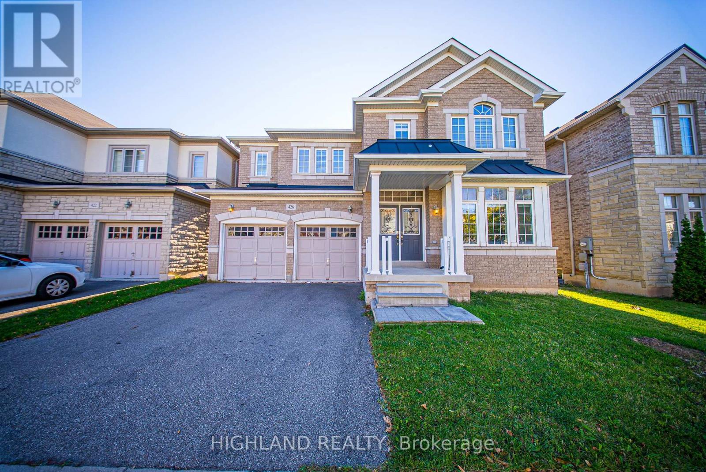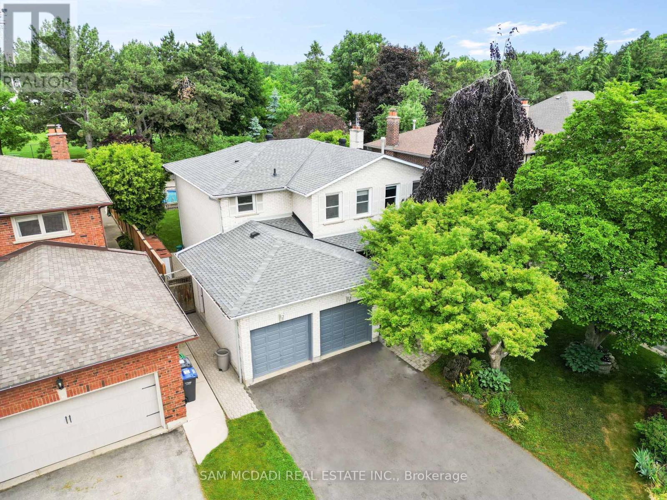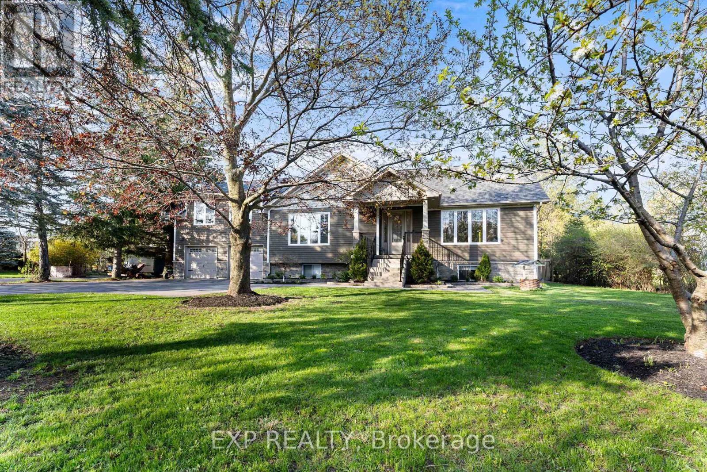3346 Palmer Drive
Burlington, Ontario
Step inside this 4 bedroom 2.5 bathroom detached home located in the desirable Palmer neighborhood. Main floor features spacious living room, dining room, family room, family room, kitchen and breakfast area. Second floor offers primary bedroom with 3-pc ensuite, along with three additional bedrooms and a 3-pc main bath. Excellent location close to parks, schools and more! (id:50886)
Minrate Realty Inc.
1477 Ballantrae Drive
Mississauga, Ontario
Welcome to 1477 Ballantrae Drive at Credit Pointe! This Executive Home Boasts 3,805 Sq Ft Above Grade and a 1,903 Sq Ft Finished Basement for a Total of 5,700 Sq Ft of Finished Living Space! Rarely Offered, This Home Has 5 Full Bedrooms Upstairs and a Main Floor Den/Office. The Primary Bedroom is Connected to a Nursery Room which is Perfect for a Growing Family! - Desirable Vista Heights French Immersion School Catchment. Pride of Ownership is Visible! This Home Will Not Disappoint! Brand New Pool & Equipment including Cover and Children's Safety Fence (2023)(Not Shown In Pictures), Roof (2021), New Backyard Landscaping with Lighting and Pool Equipment House (2023), New Front Yard Landscaping (2025), Bee Hive Smart Irrigation System (2025), Smart Lighting (2023), Ultra Quiet Smart Garage Door Opener and 2 Remotes, Ring Alarm System with Cameras (2024), Billiard Table in Basement and all Accessories Included, Stainless Steel Appliances (2021), No Rental Equipment (All Owned) - (Furniture Inside and Outside is Negotiable) (id:50886)
Right At Home Realty
3456 Liptay Avenue
Oakville, Ontario
Discover luxury living in this Monarch-built executive home in Oakvilles prestigious Bronte Creek neighbourhood, just steps from trails, Colonel William Woods Park, & Bronte Creek Provincial Park ideal for hiking, biking, & family adventures. This exceptional Bronte Creek real estate gem sits on a re-landscaped lot with a stone & stucco facade, stone tile walkways, manicured gardens, soffit lighting, & a private backyard oasis featuring a saltwater pool, sheer descent waterfall, & extensive stone patio for outdoor entertaining. Inside, exceptional upgraded living space includes 4+1 bedrooms, 4.5 bathrooms, & a professionally finished basement (2020) with a recreation room, wet bar, glass-enclosed gym, a fifth bedroom, & a modern 3-piece bath. Elegant finishes, wide-plank hardwood floors, crown mouldings, designer tiles, custom cabinetry, custom blinds, California shutters, & stone countertops are complemented by 9-foot ceilings & expansive windows. The main level offers formal living & dining rooms, a custom kitchen with premium appliances, a dramatic two-storey family room with fireplace, a private office, a dream laundry room & chic powder room. Upstairs features 4 spacious bedrooms & 3 spa-like bathrooms, including a primary retreat with a 5-piece ensuite boasting a lavish soaker tub & separate glass shower. Recent upgrades include 2 updated upstairs bathrooms, new second level laminate floors & baseboards, 100 new pot lights, updated fire stones in the electric fireplace, integrated wall vents, designer feature wall in the dining room, fresh paint, new door hardware, & a Tesla charger added to the garage. Located minutes from top-rated schools, shopping, restaurants, Oakville Trafalgar Hospital, & major highways, this showpiece family home in Bronte Creek offers luxurious living in a prime Oakville location. (id:50886)
Royal LePage Real Estate Services Ltd.
37 Wanita Road
Mississauga, Ontario
Spectacular custom-built home in desirable Port Credit with private backyard. Steps to lake, restaurants and mentor college. Meticulous open-concept boasting 19, 14, 10 & 9 ft ceilings. Oversized European aluminum windows with 6mm glass double panels. Spacious 3 car extra wide garage with glass door. Radiant heated finished basement and all tiled floors. Snow melting driveway. Professional built-in Wi-Fi appliances (30inch fridge and freezer). 3 skylights, gas fireplace, LED mirrors, acacia barn doors. Smart home (garage opener, cameras, appliances, irrigation system, lights, doorbell). Latest style faucets with temperature display. Must see. (id:50886)
Homelife Landmark Realty Inc.
34 Laurentide Crescent
Brampton, Ontario
Welcome to Vales of Castlemore North located in a very desirable & prestigious neighbourhood of Brampton. This home has beautiful curb appeal, along with exterior pot lights & parking for 6 cars! As you enter through the double doors, you'll be greeted with crown moulding, ceramic floors, hardwood floors, and also California shutters throughout the entire home. True pride of ownership shines through this home with original owners. Large family size eat-in kitchen with lots of cabinetry, features ceramic back-splash, walk-out to a beautiful deck, & a cute shed, where you can bbq, & enjoy your very private back yard. The kitchen overlooks the family room, and features black appliances, under cabinet lighting, built-in dishwasher & microwave oven. You'll also enjoy the main floor laundry room and direct access to your 2 car garage with automatic garage door opener & wifi camera. Garage door replaced in 2023 with an insulated fibreglass door! The main floor features crown moulding, ceramic floors & hardwood floors. As you make your way upstairs you'll notice a gleaming hardwood staircase and upper hallway. The bedrooms have carpeting which is exactly where carpeting belongs. The large primary bedroom has his & hers closets, a beautiful 5 piece ensuite with 2 sinks, corner tub, & separate shower! As well as 3 more ample sized bedrooms! The unfinished basement features a closed off storage room, rough-in plumbing & cold room. Perfect for building your dream basement! Roof shingles replaced in 2023. Note: the original floor plan had an open living & dining area which has been closed off to create an office, however, it can be converted back to the original plan. (id:50886)
RE/MAX Experts
1 Friars Lane
Toronto, Ontario
Discover This Hidden Gem Perfectly Situated In One Of The Most Central And Sought-After Areas Where Convenience Meets Tranquility. Tucked Away On A Quiet, Private Street Surrounded By Mature Trees, This Home Offers The Feeling Of Living In Your Own Private Park, Yet You Are Just Minutes From Everything. Enjoy The Best Of Both Worlds: Urban Convenience With Suburban Serenity.A Rare Opportunity To Lease A Custom-Built Home That Seamlessly Blends Architectural Sophistication (Property Designed By The Famous Architect Rocco Maragna), Privacy, And Resort-Style Living. Nestled On An Ultra-Private, Professionally Landscaped Court Lot This 7,500 Sqf. Living Space Estate Offers An Unparalleled Lifestyle In One Of The Citys Most Sought-After Enclaves.Surrounded By Mature Trees And Lush Gardens, The Exterior Showcases Premium Stucco (2024), Upgraded Windows (2020), Roof Shingles (2024),An Extra-Long Drive Leads To A Spacious Attached Double Garage Featuring Epoxy Flooring.The Backyard Is A True Oasis, Redefining An Outdoor Oversized Luxury Pool, A Tranquil Waterfall And An Award-Winning Gib-San Hot Tub. Entertain Effortlessly On Elegant Stone Patios With Low-Maintenance Artificial Turf And Two Built-In Gas BBQs (Lynx) Enhancing The Outdoor Experience.Inside, The Interior Is Finished To The Highest Standard With Custom Hardwood Floors, Oversized Porcelain Tiles Imported From Europe, Walnut Refined Elegance Meets Modern Comfort Italian Doors, A Striking Glass-Panel Staircase, Ambient Lighting And A Fully Monitored Security System. Grand Living Areas And Spa-Inspired Bathrooms Offer Exceptional Comfort, While The Upper Level Hosts Four Luxurious Bedrooms (Double Master Suites), An Elevator Conveniently Connects All Three Levels Ensuring Accessibility For Years To Come.The Original Bedroom On The First Level Is Currently Being Used As The Main Office. It's Located Near Top-Rated Schools And Just Minutes From The Prestigious St. Georges Golf And Country Club. (id:50886)
Right At Home Realty
444 Coombs Court
Milton, Ontario
Luxurious Corner-Lot Home fronting on a Forest & Trails. Welcome to this elegant 2-storey detached home offering 2,291 sq ft of upgraded living space in the prestigious Scott neighbourhood of Milton. Perfectly positioned on a large private corner lot, boasting much privacy across from a picturesque greenbelt with forest and walking trails. Premium hardwood floors throughout the main level showcases an open-concept layout with exceptional finishes and a private courtyard perfect for morning coffee or outdoor dining featuring a relaxing hot tub - an ideal retreat for year-round enjoyment and entertaining. The gourmet kitchen is equipped with stainless steel appliances and enhanced with numerous builder upgrades. This stunning home features 3 spacious bedrooms, exceptional landscaping with wrap around trees and garden beds, in ground sprinkler system, a heated double car garage, and remarkable curb appeal - offering both sophistication and tranquility in one of Milton's most sought-after communities. (id:50886)
Royal LePage Real Estate Services Ltd.
25 Glebe Crescent
Brampton, Ontario
Beautifully Upgraded 3 Bed, 2 Baths Detached Home On A 50' X 120' Premium Lot In With Backyard Facing Chinguacosy Park, Walking Distance To Activities Include: Beach Volleyball, Tennis Crt, Paddle Boat, Tobogganing, Splash Park And Playground. Large Front Bay Window . Professionally Finished Basement Perfect To Use As A Family Room. Large Private Backyard With A Beautifully Bright Sunroom! (id:50886)
RE/MAX Crossroads Realty Inc.
899 Pickersgill Crescent
Milton, Ontario
Sell your Cottage - You've Found Your Resort at Home!Fall in love with this stunning family home set on a 129' deep, pie-shaped lot with the perfect sun exposure, a sparkling pool, and lush, mature landscaping that feels like your own private retreat. This property truly has it all - a cottage-like backyard oasis complete with a fully equipped outdoor bathroom, and a spacious interior featuring high ceilings, formal Living and Dining Rooms, a private Office, and a sun-filled Family Room overlooking the pool. Upstairs, you'll find a large Laundry Room, four generous Bedrooms, and beautifully renovated Bathrooms. The hardwood floors, solid wood staircase, and chef's Kitchen with a central Island, granite counters, pantry, and built-in desk create a perfect balance between elegance and comfort. With parking for four cars, you'll enjoy the convenience of walking to Laurier University, shops, parks, and schools - all while being just moments from the Niagara Escarpment and its breathtaking trails and views.This is more than a home - it's a lifestyle. A rare chance to have it all: space, privacy, beauty, and everyday resort living right in the city. (id:50886)
Right At Home Realty
426 Hidden Trail
Oakville, Ontario
Spectacular & Luxury 4 Bedrooms/4 Washrooms Detached Home In High Demand Glenorchy Community Of Oakville. This Stunning Residence Offers Over 3,300 Sqf Of Elegant Living Space In A Highly Sought-After, Family-Oriented Neighborhood. Featuring 9-Ft Ceilings, and Hardwood Floors Throughout The Main Level. Custom-Made Kitchen With Granite Countertops, Large Centre Island, And Extended Cabinetry. Spacious Main Floor Office With Coffered Ceiling, Perfect For Working From Home. The Second Floor Features Newly Installed Hardwood Floors, A Large Den (Can Be Used As 5th Bedroom/Play Area/Study), And An Impressive Layout. Primary Bedroom Includes A Dressing Area, Huge Walk-In Closet, And 5-Piece Ensuite With Soaker Tub. Second Primary Bedroom Offers A 4-Piece Ensuite, Large Windows, And A Closet. Additional 2 Generous-Sized Bedrooms Provide Comfort And Flexibility For Family And Guests. The fully fenced backyard is perfect for summer gatherings, BBQs, and outdoor family activities, offering both privacy and relaxation. Located Close To Parks, Trails, Highways, Shopping Centers, Top-Rated Schools, Restaurants, Hospital, And Sports Complex. A Perfect Combination Of Luxury, Functionality, And Convenience - Ideal For Modern Family Living. (id:50886)
Highland Realty
1713 Pengilley Place
Mississauga, Ontario
Welcome to Clarkson Village, one of South Mississauga's most desirable family-friendly neighbourhoods where sought-after amenities including the Clarkson Go station, the QEW, renowned Rattray Marsh, Mentor College Private School, and Port Credit's vibrant waterfront parks, boutiques, and restaurants are conveniently located. Inside this executive family home situated on a private cul-de-sac lies an upgraded interior with new hardwood floors, pot lights, and expansive windows that flood each space with an abundance of natural light. The open concept layout keeps residents connected with the charming family room opening up to the upgraded kitchen elevated with a large centre island, quartz countertops, KitchenAid stainless steel appliances, and a great sized breakfast area that opens up to your private backyard oasis for a seamless indoor-outdoor entertainment experience. Ascend upstairs where you will locate 4 generously sized bedrooms with their own design details and a 4-piece bath. The prodigious Owners suite provides a serene escape of rest and relaxation with a large seating area, a walk-in closet for all of your prized possessions, and its very own 4-piece ensuite. Adding to this home's allure is the completed basement, which extends your living space and offers a recreational room with a gas fireplace, pot lights, and a 2-piece bath. An absolute must see, this home is situated on a 50 x 144 ft lot and offers a private outdoor sanctuary encircled by beautiful mature trees and boasting a stone patio for alfresco dining, a deck with hot tub, and a gated inground swimming pool. Located on a quiet street with no neighbours behind and backing onto greenspace, this home is just 1 km from Clarkson GO station and offers a direct, high-speed GO train ride to Union Station in approximately 22 minutes. Don't miss this rare opportunity to own a refined family home in a prime Clarkson Village location - book your private showing today. (id:50886)
Sam Mcdadi Real Estate Inc.
13379 Trafalgar Road
Halton Hills, Ontario
An exceptional bungalow built in 2018, offering 3,000 sq ft of living space on a half-acre lot. This home features 3+1 bedrooms and 3 bathrooms. The open-concept main floor boasts a chef's kitchen with granite countertops, ample cabinetry, new KitchenAid appliances, and dual stoves. Upgrades include a built-in security system, freshly painted walls, hardwood flooring, crown molding, enhanced lighting with pot lights and dimmers, custom walk-in closets, and new bathroom vanities. The main level offers two bedrooms with walk-in and double closets. The second-floor primary suite features a glass-enclosed shower, an upgraded vanity, a custom-built closet, tailored window treatments, and heated bathroom floors. The basement features a spacious media room with a gas fireplace, an additional bedroom, and a laundry room with a new Samsung washer and dryer. The backyard oasis includes an outdoor deck, an in-ground salt system swimming pool, a custom pool house, a professional-grade basketball court, a built-in stone fire pit, and a children's playground. The garage features epoxy floors, with some gym equipment included in the purchase price. Conveniently located near local shops, farms, grocery stores, gas stations, parks, and schools, this property is just 15 minutes from Highway 401 and the Toronto Premium Outlets. With the anticipated Highway 413 only 10 minutes away, the property's value is expected to appreciate significantly. Don't miss this unique opportunity to own a dream home that truly has it all (id:50886)
Exp Realty

