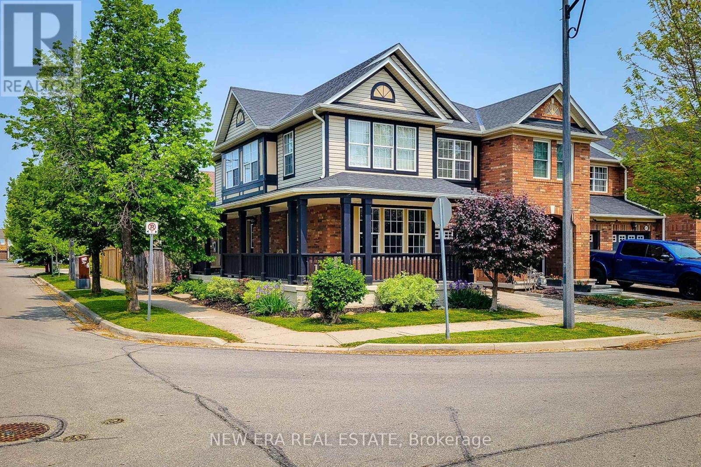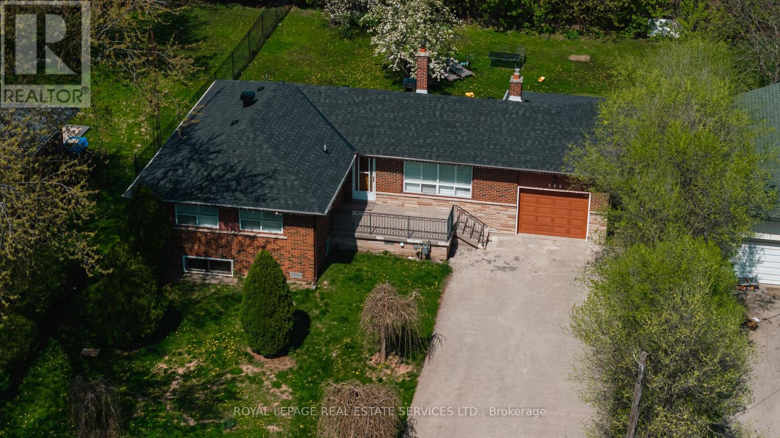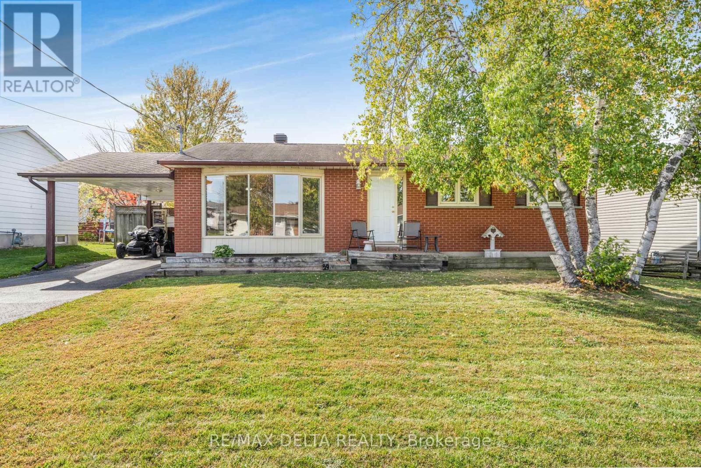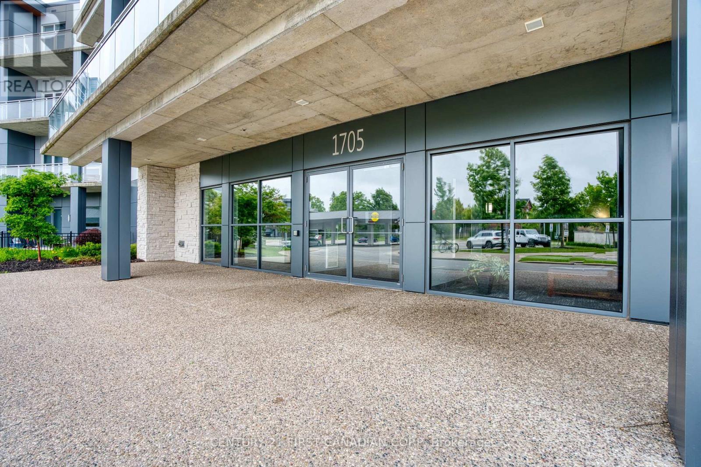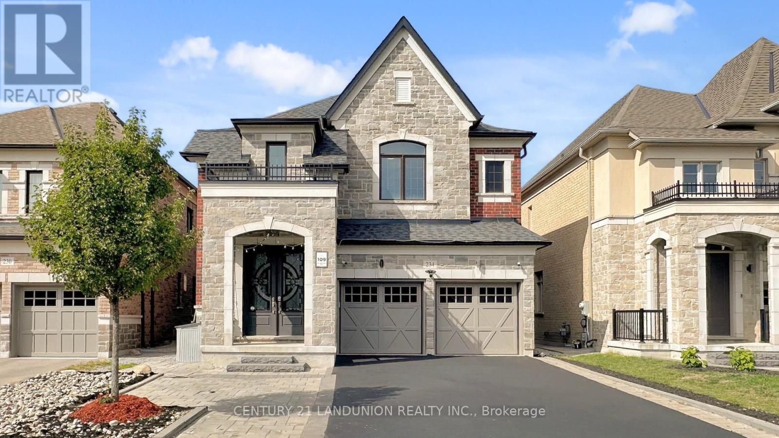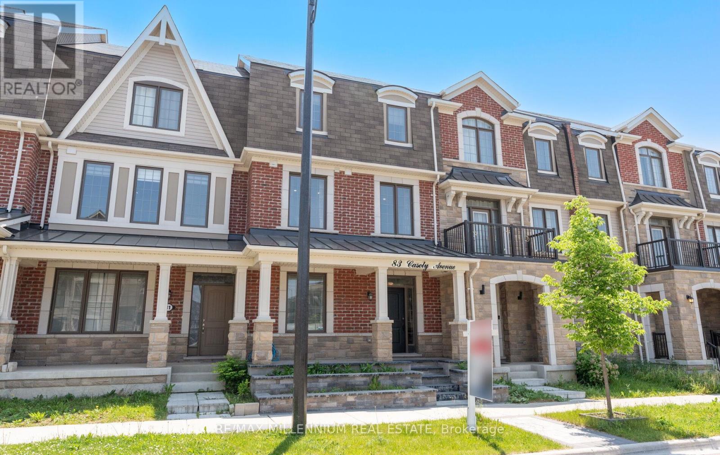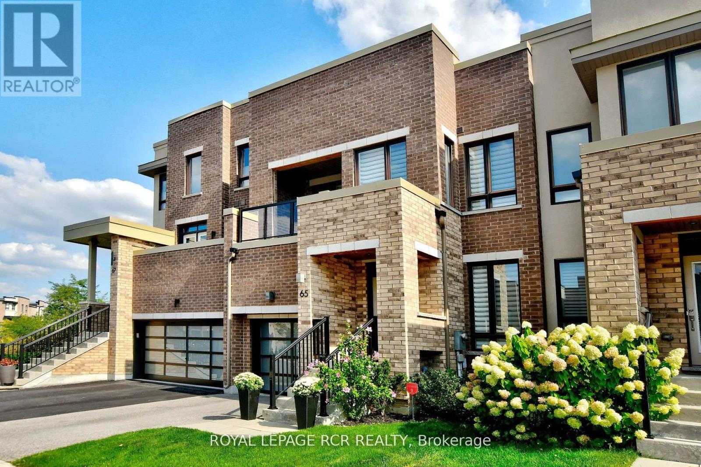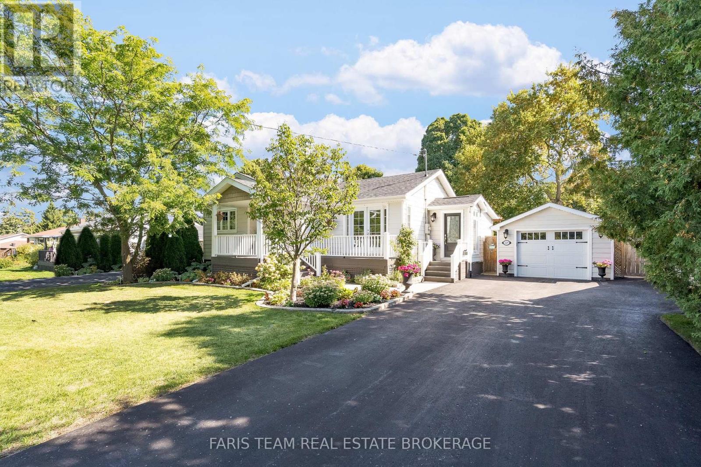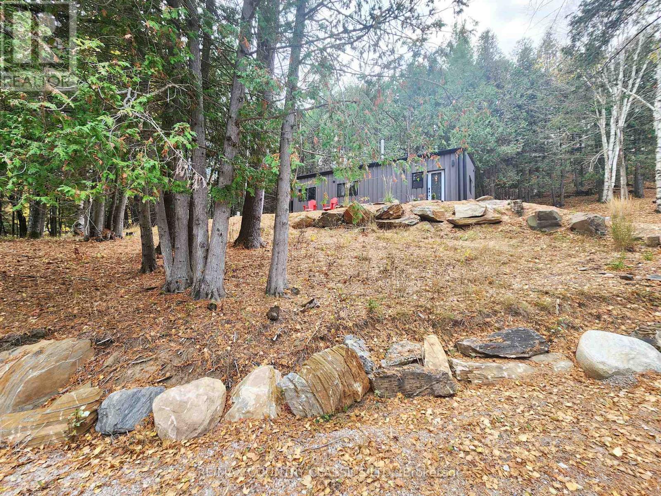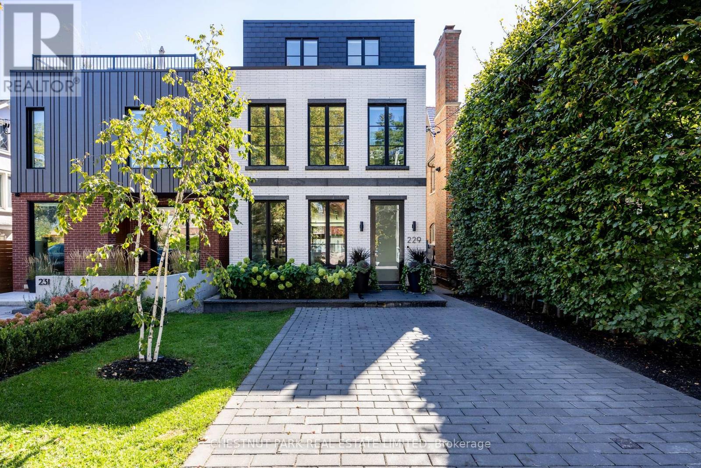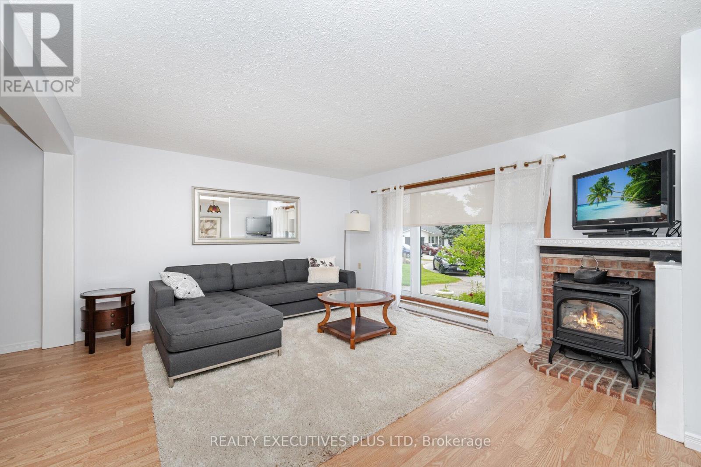619 Porter Way
Milton, Ontario
Welcome to this beautifully maintained two-storey **freehold end-unit townhouse**, perfectly situated on a **premium corner lot** in a sought-after family-friendly neighbourhood. With its charming curb appeal and abundance of natural light, this home offers comfort, space, and functionality throughout. The main floor features a **dedicated dining area**, ideal for entertaining, and a **spacious eat-in kitchen** equipped with stainless steel appliances, ample cabinetry, and a convenient walkout to the fully fenced backyard perfect for summer barbecues or relaxing with family. The **cozy family room** is a warm, inviting space with an **electric fireplace**, ideal for unwinding after a long day. Upstairs, you'll find three well-appointed bedrooms, including a **primary suite** complete with a **walk-in closet** and a private **ensuite bathroom**. The upper level also offers the convenience of **bedroom-level laundry** and a **4-piece main bath**, making daily routines seamless. Enjoy outdoor living in the **private backyard** or take a stroll across the street to the **neighbourhood park** ideal for families with children or pets. Located close to top-rated **schools**, **shopping**, **restaurants**, and **major amenities**, with easy access to transit and highways, this home offers the perfect balance of suburban comfort and urban convenience. Don't miss this incredible opportunity to own a corner-lot townhouse that feels like a detached home. Schedule your private showing today! (id:50886)
New Era Real Estate
365 Sandhurst Drive
Oakville, Ontario
Welcome to this beautifully updated brick and stone bungalow, nestled in one of Oakvilles most sought-after communities. Offering exceptional comfort and flexibility, this spacious 3-bedroom plus den home is filled with natural light and thoughtful finishes that create an inviting and stylish living environment. Step into a freshly painted interior featuring new laminate flooring throughout, elegant crown molding, and large windows that flood the homewith warmth and sunlight. The bright, functional kitchen is outfitted with stainless steel appliances and opens to a walk-out leading to the private backyard perfect for morning coffees, outdoor dining, or entertaining family and friends.The lower level presents a fantastic opportunity for extended family living or income potential, featuring a fully equipped second kitchen, a generously sized den (ideal as a fourth bedroom or home office), and above-grade windows that bring in an abundance of natural light. Home Features: Spacious Brick & Stone Bungalow With Great Curb Appeal. 3 Bedrooms Plus a Versatile Den (Optional 4th Bedroom). Elegant Crown Molding & Oversized Windows. Stainless Steel Kitchen Appliances. Walk-Out To Private Backyard.Finished Lower Level With Second Kitchen & Large Den. Bright Above-Grade Windows in Basement. Whether you're a growing family, multigenerational household, or savvy investor, 365 Sandhurst Dr offers the space, functionality, and location you've been looking for. (id:50886)
Royal LePage Real Estate Services Ltd.
722 Nicole Street
Clarence-Rockland, Ontario
Charming and meticulously maintained three-bedroom bungalow located on a quiet street in the heart of Rockland. This lovely home features a bright open-concept living area with large picture windows that fill the space with natural light. The kitchen offers ample cabinetry and connects seamlessly to the dining and living areas, perfect for everyday comfort. The fully finished basement adds valuable living space with a cozy family room, laundry area, workshop, and plenty of storage. Enjoy outdoor living in this huge fenced backyard with a patio area, garden shed, and a hot tub pad with wiring in place, ready for your future spa. A paved driveway and carport complete this inviting property. Conveniently located near schools, parks, and all amenities, this home is ideal for first-time buyers or downsizers alike. (id:50886)
RE/MAX Delta Realty
411 - 1705 Fiddlehead Place
London North, Ontario
Rare opportunity to lease this beautiful 2-bedroom penthouse with soaring 10" ceilings and the best view in the complex overlooking downtown, featuring engineered hardwood throughout, a custom Woody's Kitchen with built-in appliances, stone feature wall with fireplace, in-floor heating, remote control blinds and fans, a south-facing patio perfect for BBQ, ensuite with built-in cabinetry and oversized glass shower, plus 2 parking spots (heated underground and carport), all in a prime location within walking distance to Masonville Mall, schools, banks, parks, and transit, just a short bus ride to Western University and University Hospital, close to top schools (A. B. Lucas SS, Masonville PS, St. Catherine, St. André Bessette), biking and walking trails through Medway Valley, and Sunningdale Golf Course, making it the ideal home for professionals, families, or retirees seeking an active and upscale lifestyle. Showings will be arranged only for qualified tenants with stable income and good credit. Perfect for students, professionals, or a family! (id:50886)
Century 21 First Canadian Corp
504 - 858 Commissioners Road E
London South, Ontario
Welcome to Roseland Condominiums. Renovated and spacious, this 2-bedroom, 1-bathroom condo is move in ready and will not dissappoint! The convenient and desireable location is perfectly situated just minutes from the 401 highway and two hospitals - making this home ideal for commuters, healthcare professionals, or anyone seeking a central location. This unit features a functional open kitchen layout with large breakfast bar with seating opening up to both the living and dining room areas. Large windows throughout floods the unit with nautural light. Lots of upgrades with noteable hardwood flooring throughout the unit with marble flooring through bathroom and laundry room - making the unit carpet free. Other noteable upgrades include a newly installed kitchen backsplash and facet, newer bathroom sink & facet, newer light fixtures and door knobs, as well as the unit freshly painted throughout- including all trim. Convenient in-suite laundry and a north facing balcony with downtown views. This building features access to a full suite of amenities, including an outdoor pool, a fully equipped fitness centre, and tennis courts - perfect for unwinding after a long day. Pets are allowed. The building is wheelchair accessible with automatic door opener at both the front and side entrance doors. The building also has an audible fire alarm system, upgraded elevators, onsite management and controlled entry with a surveillance system. Lots of parking including a covered garage. Minutes to 2 grocery stores, shopping, restaurants, parks, schools and transit at the door. Quick possession available! (id:50886)
The Realty Firm Inc.
234 Touch Gold Crescent
Aurora, Ontario
Welcome to 234 Touch Gold Crescent, Aurora! This stunning executive residence offers a perfect blend of modern luxury and timeless elegance in Aurora's most sought-after neighborhoods.***Original Owner with Less than 5 Years New***One of the biggest models in the Subdivision with Over 3500 SQT Above Ground Living Space***Hard Wood Floor and LED Lights Throughout***Rare Offer Featuring 5 bedrooms+ Library and 5 bathrooms! This home boasts an open-concept layout with 10-foot ceilings on the Main Floor, large windows, and abundant natural light throughout. **Featuring a stately library and an executive-style office on the main level, this home blends luxury with functionality.** The gourmet kitchen is a chef's dream, open concept, complete with high-end stainless steel appliances, quartz countertops, a spacious island, and custom cabinetry. The inviting family room with a cozy fireplace creates the perfect setting for gatherings. ***Soaring double-height foyer***Upstairs, 9 Ft Ceiling, the luxurious primary suite offers a spa-inspired 5-piece ensuite and a large walk-in closet. Every bedroom is generously sized and has an ensuite, each with ample storage and comfort. **Convenient 2nd-floor Laundry**. The full and high basement provides a huge space, upgraded Extra-High Basement Windows, ideal for a home theater, gym, or recreation room. Outside, enjoy a beautifully landscaped yard with a private patio, perfect for entertaining or relaxing. Including BBQ Gas Pipe, Storage Shed, and Gazebo. The spacious garage comes equipped with a bike rack and an EV charging rough-in for modern convenience! ****Located beside Magna Golf Club, close to the Community Center, Wetlands Park Trail, minutes to the 404 Highway, top-ranked schools, Dr. GW William Heigh with IB Program, parks, shopping plazas, restaurants, Walmart, supermarket, and transit, this home offers both convenience and lifestyle! (id:50886)
Century 21 Landunion Realty Inc.
83 Casley Avenue
Richmond Hill, Ontario
Welcome to this beautifully maintained and freshly painted 3+1 bedroom, 4 bathroom townhouse offering style, comfort, and functionality. This freehold gem features 9ft Ceiling height on the main, second and third floor, hardwood flooring throughout and elegant wainscoting wall designs, adding character and charm to every level. Enjoy cooking in the upgraded kitchen with a brand new fridge and a powerful 6-burner gas stove perfect for the home chef. The open-concept living and dining areas are bright and spacious, ideal for both everyday living and entertaining guests. The upper level boasts 3 generously sized bedrooms, while the versatile lower level includes an additional bedroom that can be used as a family room and a full bathroom. Step out onto the massive private balcony above the double car garage, an incredible outdoor space for summer BBQs and gatherings. This home includes a convenient main-floor laundry room with a brand new washer and dryer, plus the option to add a second laundry space on the upper floor for added flexibility. Professionally landscaped front and back, this home offers excellent curb appeal and low maintenance. Located just minutes from Costco, Home Depot, restaurants, parks, schools, and steps to Highway 404, convenience is at your doorstep. Don't miss this opportunity to own a move-in-ready home in a highly desirable neighbourhood! (id:50886)
RE/MAX Millennium Real Estate
65 Anchusa Drive
Richmond Hill, Ontario
Prepare to fall in love with 65 Anchusa Dr which is more than a home, it's a lifestyle! This vibrant community is located steps to Lake Wilcox. Enjoy a walk along the many trails. Go for a canoe or kayak on the lake. Neighbourhood amenities include a water park, Rec Centre with pool, beach volleyball courts, playground, skatepark, excellent schools and more. This premium lot backs onto picturesque Jefferson Forest. Providing scenic views of the greenspace from the oversized windows. This breathtaking townhouse has 3 spacious bedrooms and 4 bathrooms. With approximately 2000 square feet above grade plus the finished basement. For a total of 2646 square feet of total living space!!! Freehold with no fees whatsoever. Gorgeous engineered hardwood floors. The chef's kitchen features quartz counters and stainless-steel appliances including a Wolf gas range. The open concept layout is an entertainer's dream. 9-foot ceilings on the main & 2nd floor. An oversized primary bedroom with walk-in closet and a 5-piece ensuite with double vanity and a freestanding soaker tub. Rarely offered balcony off of the 2nd bedroom. The finished basement is perfect as a guest room, rec room and/or home gym plus there is a separate space for an office along with a 3-piece bathroom. Two sets of laundry located on both the 2nd floor & basement. Sliding doors on the main floor walkout to the fully fenced yard with stone patio and gas BBQ hookup. Imagine relaxing in your very own private backyard oasis. Move in ready so you can enjoy all this wonderful area has to offer right away. Live your best life by Lake Wilcox! (id:50886)
Royal LePage Rcr Realty
229 Cox Mill Road
Barrie, Ontario
Top 5 Reasons You Will Love This Home: 1) Enjoy a backyard oasis perfect for entertaining, featuring a newly built two-level tiered deck, a cozy firepit, and a private patio area behind the garage, ideal for gatherings, summer barbques, or relaxing with family and friends 2) Move right into a fully renovated home, updated from top-to-bottom with modern finishes like stainless-steel appliances in the kitchen, easy-care laminate flooring, premium carpet in the basement, stylish wainscoting, recessed lighting, and contemporary light fixtures 3) Appreciate the impressive curb appeal and outdoor space, with low-maintenance perennial gardens, mature trees that offer beauty and privacy, and a fully fenced backyard that's both secure and serene 4) Take advantage of ample parking and a versatile detached garage, with a large driveway that fits up to 8 cars and a 1-car garage equipped with hydro, perfect for a workshop, studio, or extra storage 5) Live in a prime location close to nature and everyday conveniences, within walking distance to parks and near shopping, with a short drive to Tyndale Beach for weekend getaways or evening strolls by the water. 1,059 above grade sq.ft. plus a finished basement (id:50886)
Faris Team Real Estate Brokerage
338 Detlor Road
Bancroft, Ontario
Looking for a home or getaway from the city? Located only 10 minutes from the town of Bancroft for all your amenities this newly built (2024) home boasts 960 square feet of living space. This exceptional property features open concept living room with wood stove and kitchen with walkout to the deck with access to the 6 person barrel sauna. There are two bedrooms and a den plus 3 piece bath combined with laundry room. The home is not only heated with the wood stove for cozy winter nights but also features in floor radiant heat, on demand hot water tank, full septic and drilled well. Come and check out this unique home situated on a one acre lot! You won't be disappointed. (id:50886)
RE/MAX Country Classics Ltd.
229 Sheldrake Boulevard
Toronto, Ontario
This contemporary custom-built detached residence showcases exceptional craftsmanship & meticulous space planning. Featuring a coveted southern exposure, it blends symmetry with serene, modern comfort across four finished levels, offering 4+1 bedrooms & 5 baths (3,637 sf total; 2,520 sf above grade). The private drive, porch & side path incl snow-melt for effortless year-round convenience.The main floor features 10' ceilings, light European oak wide-plank flooring, solid-core doors & layered architectural lighting. A formal living room w/fluted wood paneled gas fireplace opens to a spacious dining area w/integrated storage ideal for family living & entertaining. The kitchen showcases custom millwork, quartzite slab counters & backsplash, integrated paneled appliances, dual pantries & a quartzite waterfall island w/ seating for four. A sun-filled family room connects seamlessly to the landscaped urban garden through 9' sliding glass doors. The outdoor space incl a patio w/lush plantings & a brick garden structure mirroring the home's architecture. A striking powder room & side-entry mudroom complete this level. Upstairs, the primary suite offers city & treetop views, a marble-clad ensuite w/freestanding tub, double vanity, make-up table, heated floors & walk-in closet. A 2nd bedroom w/ensuite & a full laundry room complete the floor. The 3rd level features two bedrooms, a shared bath & walk-out to a 266sf private terrace w/expansive views. The lower level has radiant-heated floors throughout, a recreation/media room w/custom wet bar, guest/nanny/exercise room w/3-pc bath, rough-in for second laundry or mudroom & ample storage. Additional highlights: high-efficiency mechanicals, in-ground irrigation, landscape lighting, integrated audio & extensive custom millwork. Set on the sunny south side of Sheldrake in Sherwood Park steps to Summerhill Market, Mt. Pleasant & Yonge, parks, restaurants & top schools- zoned for Blythwood/NT & near Toronto's leading private schools. (id:50886)
Chestnut Park Real Estate Limited
5 Pineview Court
New Tecumseth, Ontario
You Just Found It! An Attractively Priced Bungalow On A Private Court In The Popular Adult Community Of Tecumseth Pines. This Home Has Many Of The Sought-After Features Which Are Not Always Offered In This Community; It Is Located On A Quiet Court (Steps To The Recreation Centre), Has A Garage, Very Private And Tranquil Backyard, Two Bathrooms And The Popular Sunroom To Relax And Enjoy The Changing Of All Of The Seasons. Other Features Include A Gas Stove For Those Aspiring Chefs, A Garden Shed Incase You Have A Green Thumb, The Reasonable Size Of The Lot Makes Gardening Very Manageable And A Cozy Gas Fireplace In The Living Room For Warmth And Ambiance. The Community Offers Friendly Like Minded Neighbours And Of Course The Use Of The Recreation Centre Where You Can Enjoy Tennis, Shuffle Board, Billiards, A Swim, A Sauna, A Work Out, Game Of Darts Or A Party In The Main Hall. The Tecumseth Pines Residents Also Offers Card Clubs, Aqua-Fit And Loads Of Event Entertainment, Making This A Wonderful Community For Those Looking To Participate In An Active Lifestyle. (id:50886)
Realty Executives Plus Ltd

