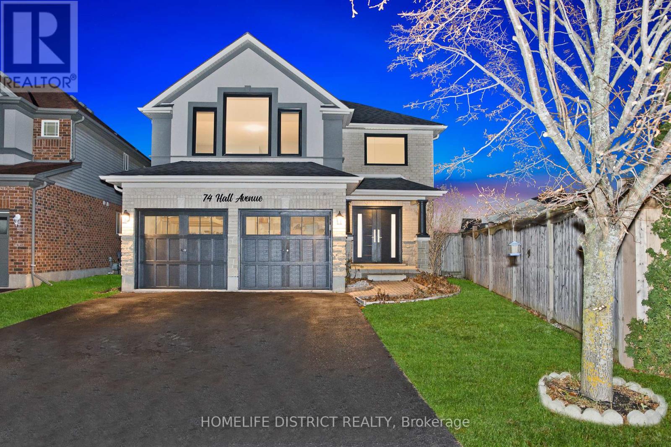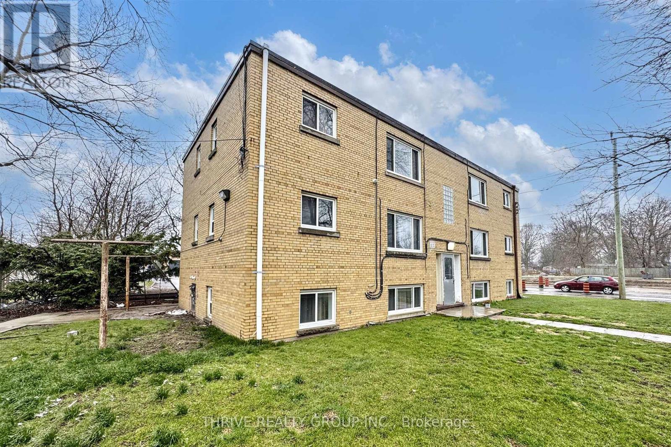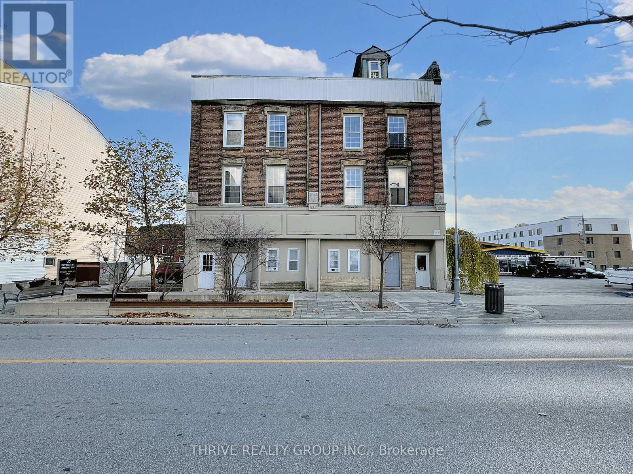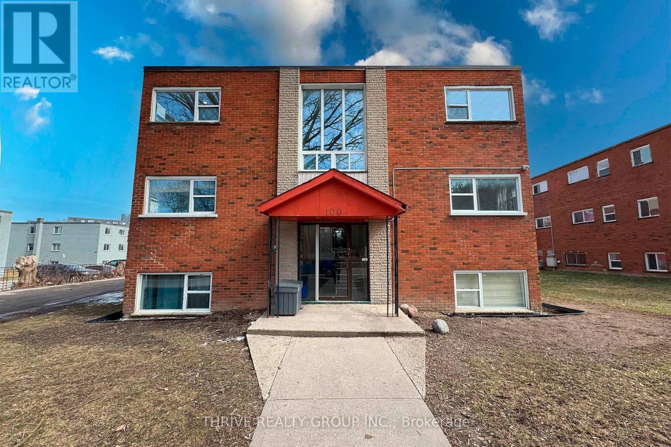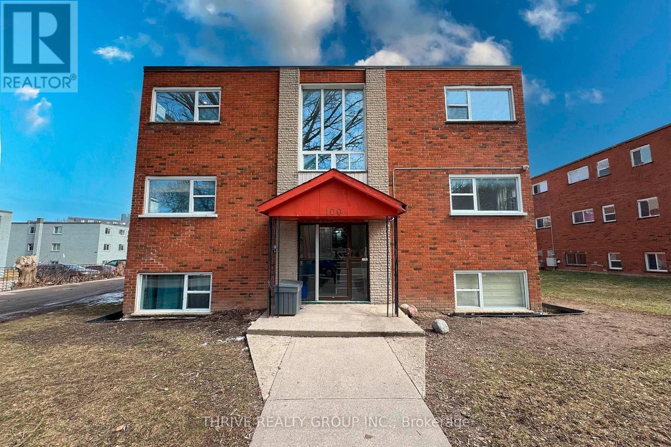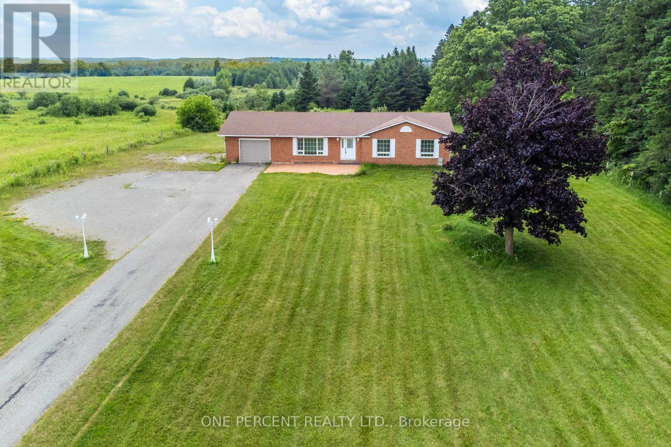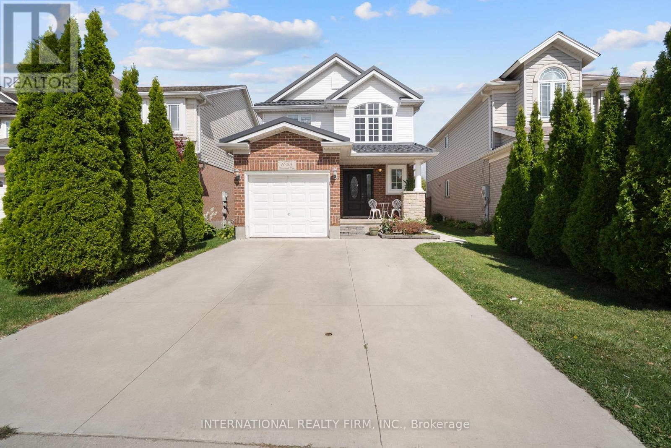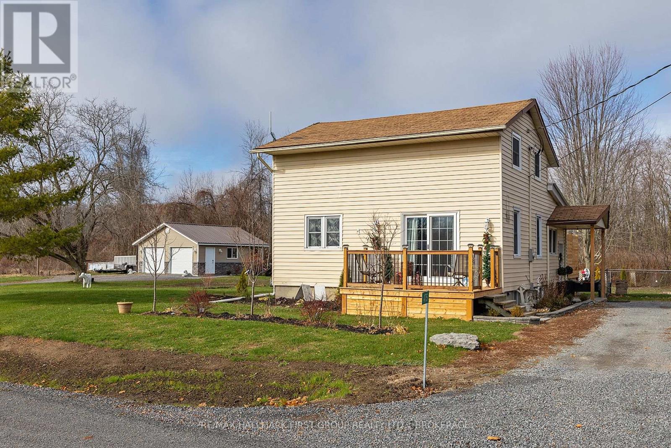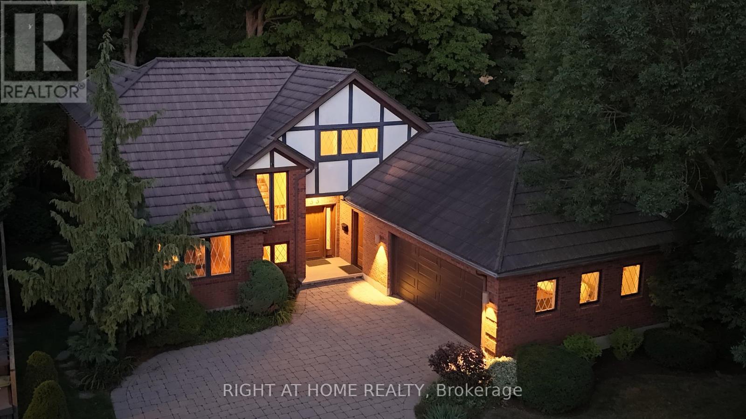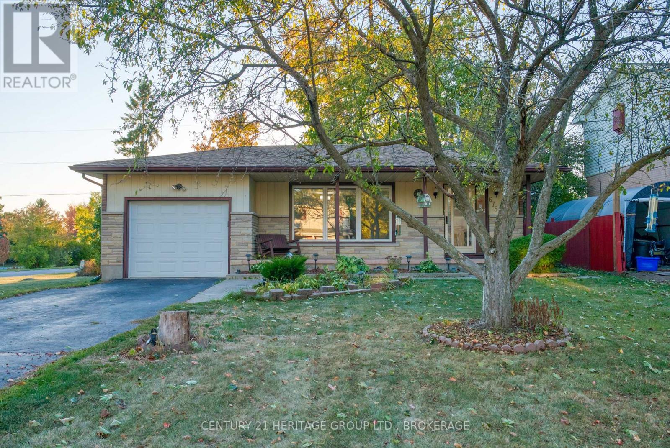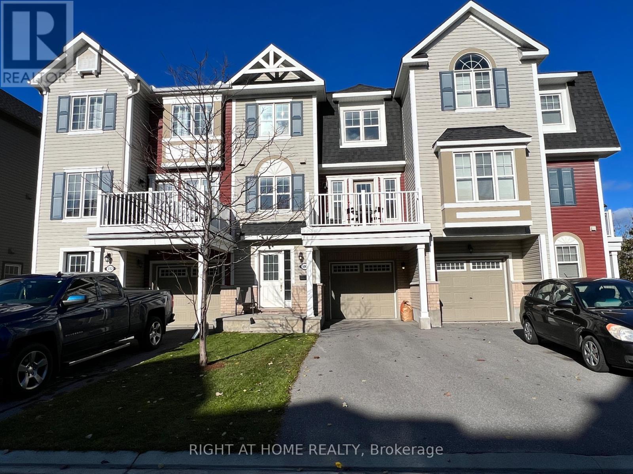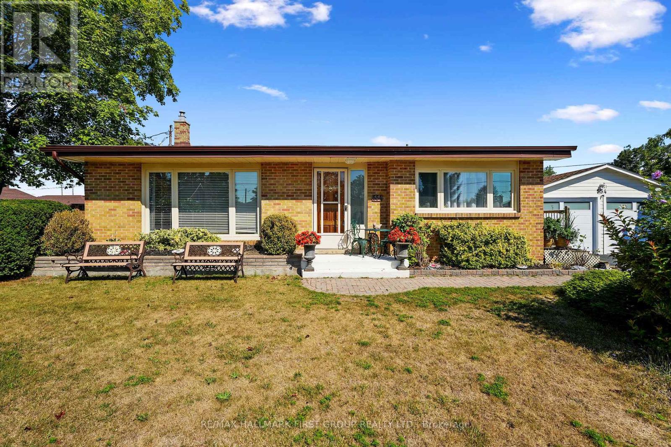74 Hall Avenue
Guelph, Ontario
Welcome to 74 Hall Ave, A Rarely Available Gorgeous, Tastefully Updated Bright a beautifully designed 4-bedroom, 4-washroom home perfect for families. This spacious property features separate family and living rooms, offering plenty of room for relaxation and entertaining. The finished basement includes a 2+1 bedroom layout, and all rooms throughout the home are generously sized, providing exceptional comfort and versatility. Thoughtfully designed with functionality and style in mind, this home is perfect for modern living. Dont miss this incredible opportunity to own a standout property in a prime location! Fridge, Stove, Dishwasher, Washer/Dryer, All Window Coverings, All Elfs (id:50886)
Homelife District Realty
4 - 57 Wellington Road
London South, Ontario
2-bedroom, 1-bath apartment in the heart of downtown London! This move-in ready, all-inclusive unit (heat, hydro, water, and 1 parking spot included) is located on the 2nd floor of a three-storey walk-up. Inside, you'll find spacious bedrooms, quartz countertops, and newer stainless steel appliances, including a dishwasher and microwave. The living/dining area is perfect for relaxing or entertaining, while in-suite laundry adds everyday convenience. Wi-Fi, tenant insurance, and optional air conditioning are the tenants responsibility. Don't miss your chance to rent this beautifully updated unit book your showing today! Advertised price already includes a $100/m discount for 1 year only. (id:50886)
Thrive Realty Group Inc.
12 - 268 Talbot Street
St. Thomas, Ontario
Discover this newly renovated, ALL-INCLUSIVE and FURNISHED 1-bedroom, 1-bathroom apartment in the heart of St. Thomas! Ideally located with a short drive to London and Port Stanley. The sleek, modern kitchen features quartz countertops, along with newer stainless steel appliances including a dishwasher and over-the-range microwave. High vaulted ceilings throughout. The bright living room boasts high ceilings and new pot lights. Enjoy the open- concept layout, complete with in-unit laundry. With updated flooring, contemporary light fixtures, and fresh paint throughout, this apartment is ready for you to move in and make it your home. Plus, an off-site parking space is included for your convenience. Advertised price already includes a $100/m discount for 1 year only. (id:50886)
Thrive Realty Group Inc.
5 - 100 King Edward Avenue
London South, Ontario
This fully renovated second floor 2-bedroom, 1-bathroom apartment is move-in ready and all-inclusive (Heat, Water, Electricity and Parking), complete with in-suite laundry and a parking spot. Ideally located near all city amenities, it features a bright open-concept kitchen with quartz countertops, new appliances (including a dishwasher and microwave), and stylish vinyl flooring throughout. The spacious living and dining area offers plenty of room for your lifestyle, and both bedrooms are generously sized. Tenant is responsible for Wi-Fi, tenant insurance, and an optional A/C. Book your showing today this one wont last! Advertised price already includes a $100/m discount for 1 year only. (id:50886)
Thrive Realty Group Inc.
10 - 100 King Edward Avenue
London South, Ontario
This fully renovated top-floor 2-bedroom, 1-bathroom apartment is move-in ready and all-inclusive (Heat, Water, Electricity and Parking), complete with in-suite laundry and a parking spot. Ideally located near all city amenities, it features a bright open-concept kitchen with quartz countertops, brand-new appliances (including a dishwasher and microwave), and stylish vinyl flooring throughout. The spacious living and dining area offers plenty of room for your lifestyle, and both bedrooms are generously sized. Tenant is responsible for Wi-Fi, tenant insurance, and an optional $50/month during summer months if using A/C. Book your showing today this one wont last! Advertised rent includes a $100/m promotional discount for 1 year only. (id:50886)
Thrive Realty Group Inc.
156011 Highway 10
Melancthon, Ontario
Location Location Location!!! This Recently Updated Bungalow Is The Perfect Blend Of Modern Living And Serene Country Charm. Set On A Spacious 1-Acre Lot, The Property Boasts Breathtaking Sunrise And Sunset Views. The Large Driveway Offers Ample Space For RVs And Trailers. The Homes Design Is Bright And Welcoming, With Large Windows Throughout Filling Every Room With Natural Light. The Finished Basement Is Ideal For Extended Family Living, Featuring A Fourth Bedroom And A 4-Piece Bathroom. Practicality Meets Convenience With Indoor Access To A Deep Garage And Main Floor Laundry. The Spacious Deck Is Perfect For Entertaining Or Enjoying Quiet Evenings Outdoors. This Property's Location Is Unbeatable. It's Less Than A 2-Minute Walk To Tim Hortons And Just A Short Stroll To Downtown Shelburne's Shops And Amenities. For Commuters Or Weekend Adventurers, Its Only A 15-Minute Drive To Orangeville And 45 Minutes To Brampton, Blue Mountain, And Wasaga Beach. This Home Offers The Perfect Combination Of Comfort, Convenience, And Lifestyle. Don't Miss This Amazing Opportunity! Schedule Your Viewing Today! (id:50886)
One Percent Realty Ltd.
1055 Crosscreek Crescent
London East, Ontario
Bright and spacious open-concept 3-bedroom home in highly desirable North London, meticulously maintained and move-in ready. The main floor boasts a welcoming foyer, sun-filled living/dining area, and an eat-in kitchen with a generous island, stainless-steel appliances, and gas stove perfect for everyday meals or entertaining. Upstairs, the primary suite impresses with a vaulted ceiling, walk-in closet, and a spa-like Jacuzzi ensuite, while two additional bedrooms and a full bath provide plenty of space for family or guests. Beautifully finished lower level offers a large recreation room ideal for movie nights, play area, or home office. Outside, enjoy a private, fully fenced yard with no rear neighbors, upgraded backyard shades for summer comfort, a concrete pad with storage shed, and mature landscaping for easy care. Hardwood and ceramic floors on the two main levels mean no carpet to maintain, and a durable metal roof delivers long-term peace of mind. Located in the coveted North Ridge/Lucas school district, close to parks, shopping, and transit. A MUST SEE! (id:50886)
International Realty Firm
475 Absalom Road
Loyalist, Ontario
Discover the perfect blend of peaceful country living and modern convenience in this beautifully renovated three-bedroom, two-bathroom home, ideally positioned on a country lot just minutes from Kingston, Amherstview, and quick 401 access. Step inside and be welcomed by a bright, spacious kitchen featuring a stylish centre island with granite countertops and an inviting eat-in area overlooking the fully fenced backyard. The main floor offers exceptional flexibility, with a comfortable bedroom and a full bathroom renovated in 2025, providing an excellent option for guests, aging family members, or single-level living. Upstairs, the home continues to impress. The two additional bedrooms and full bathroom were thoughtfully renovated in 2024, including updated windows. The full-height basement offers generous storage and the opportunity for future development-whether you envision a home gym, workshop, or hobby space. Outside, the 24' x 24' detached garage with separate driveway provides ample room for vehicles, tools, and toys. Natural gas and high-speed internet services. Situated on a dead-end street in a well-maintained, family-friendly location, this home truly offers a lifestyle, not just a place to live. If you've been looking for a move-in-ready country home that checks all the boxes-this is the one. (id:50886)
RE/MAX Hallmark First Group Realty Ltd.
33 Walnut Drive
Guelph, Ontario
33 Walnut Drive, a charming Tudor-style gem, custom-designed and built in 1984 for the original owners, who have meticulously maintained it ever since. Boasting over 4,800 sq. ft. of meticulously crafted interior space, this home offers timeless character, exquisite craftsmanship, and modern comforts. Every detail has been carefully curated to exceed expectations. From the moment you arrive, the curb appeal is undeniable. A stone walkway, mature trees, & professionally landscaped gardens create a picture-perfect first impression. Step inside to a gracious entry way & grand two-story living room featuring soaring ceilings, striking fireplace, & views of the enchanting backyard. The dining room offers serene vistas of a cascading waterfall & includes a walkout to the private oasis with lush gardens & an expansive deck, ideal for entertaining or peaceful mornings with coffee. The chefs kitchen includes a generous eat-in area & opens to the family room, creating a warm, inviting space for gatherings. The main-floor primary suite is a private retreat, complete with walk-in closet & luxurious ensuite. Also on the main level is an executive office featuring custom millwork & built-in shelving, ideal for working from home. Upstairs, you'll find 3 additional spacious bedrooms, full bath, & a bright open loft, ideal as a secondary office, studio, or playroom. The lower level offers a large recreation space ready to be customized into a games room, home theatre, or gym. There is ample storage throughout. Additional features include double garage with inside access, main floor laundry, steel roof, 200 AMP service, new furnace & A/C. Ideally situated in an established neighbourhood, walkable to shops & top notch schools. Floor plans & construction specifications, which exceeded standard building codes, are available upon request. Offered for the first time, this home has been the setting for a lifetime of memories. Now, it's ready for you to begin your own chapter. (id:50886)
Right At Home Realty
675 Carnaby Street
Kingston, Ontario
Step inside this charming, well-maintained three-level backsplit tucked away on a quiet street in Kingston's desirable Bayridge West neighbourhood. Perfectly situated in a fantastic school district, near shops, parks, and bus routes, this home offers comfort, convenience, and great value. Inside, you'll find a bright and spacious living/dining area, complete with gleaming hardwood floors and a patio door that leads to a private deck that is ideal for morning coffee or evening gatherings. The galley-style kitchen has a new refrigerator and dishwasher. Upstairs, you'll find three bedrooms with plenty of natural light, while the finished lower level offers a cozy rec room with a gas fireplace, a convenient two-piece bath, laundry, and plenty of dry storage space. This home is thoughtfully updated with a newer furnace, roof, windows, air conditioner, refrigerator, dishwasher, lighting, and some electrical (most of which were completed in 2024), giving you peace of mind for years to come. The property is situated on a large corner lot that is tough to find within the city, offering a sense of seclusion. An attached single-car garage completes the package. This property is a fantastic opportunity for families, first-time buyers, or anyone looking to live in one of Kingston's quietest neighbourhoods. Don't wait! Schedule your private showing today and see why 675 Carnaby Street is the perfect place to call home! (id:50886)
Century 21 Heritage Group Ltd.
590 Foxlight Circle
Ottawa, Ontario
Welcome Home! This beautiful, SUPER BRIGHT & CLEAN 2 bedroom 3 level freehold townhome is sure to impress. Hardwood throughout the whole house with no carpet at all! With gorgeous quartz counter tops in the kitchen and bathrooms, white cabinetry and modern hardwoods, this property has a bright and fresh vibe that will make you feel right at home. Open concept main floor with breakfast bar, huge living room and walk-out to a spacious deck. Two bedrooms on the 3rd floor, including a master with semi-ensuite bathroom and walk-in closet. Main floor laundry off the welcoming foyer, with plenty of storage and garage access. YOU DON'T WANT TO MISS THIS! (id:50886)
Right At Home Realty
554 Elizabeth Street
Cobourg, Ontario
This beautifully maintained 3-bedroom, 2-bath home offers modern updates, natural light, and a family-friendly location. Nestled in a sought-after neighbourhood, it is just a short stroll to local schools, parks, and community amenities, making it ideal for putting down roots. Step inside to discover a bright and inviting living room, where large windows let the sunshine pour in, perfect for enjoying a morning coffee or unwinding with family at the end of the day. The thoughtful backsplit design creates a natural flow between living spaces, offering comfort and flexibility for today's lifestyle. The home has been freshly updated throughout, including a stylish modern bathroom that brings a touch of contemporary elegance. With three comfortable bedrooms, there's space for the whole family, a home office, or a welcoming guest room. Outside, a detached garage provides handy storage or workshop potential, while the private yard is ready for summer barbecues, children's playtime, or simply relaxing in your own green space. With its move-in-ready updates, warm and welcoming atmosphere, and unbeatable location where kids can walk to school in minutes, this home is more than just a place to live, its a lifestyle. (id:50886)
RE/MAX Hallmark First Group Realty Ltd.

