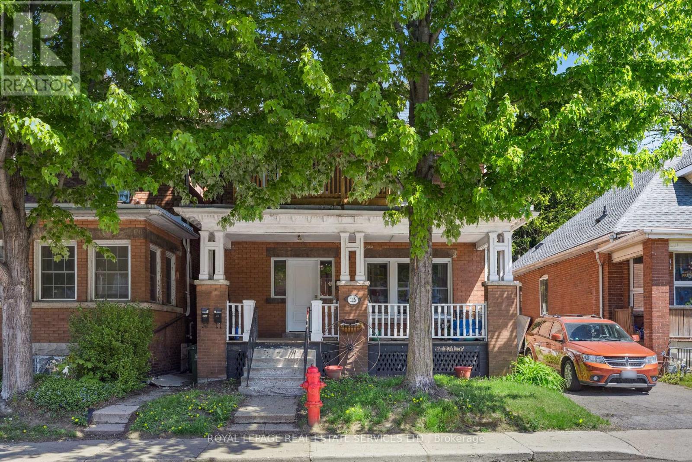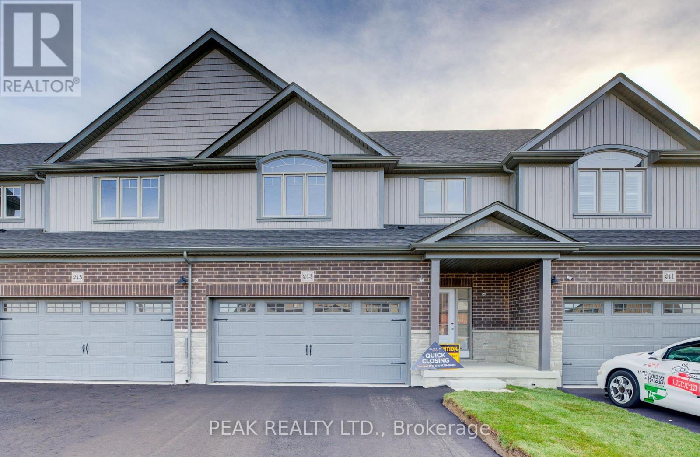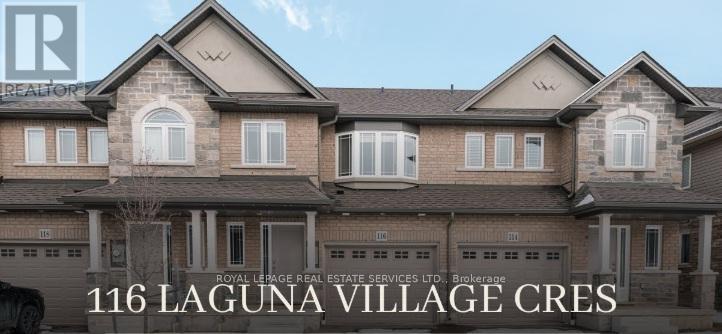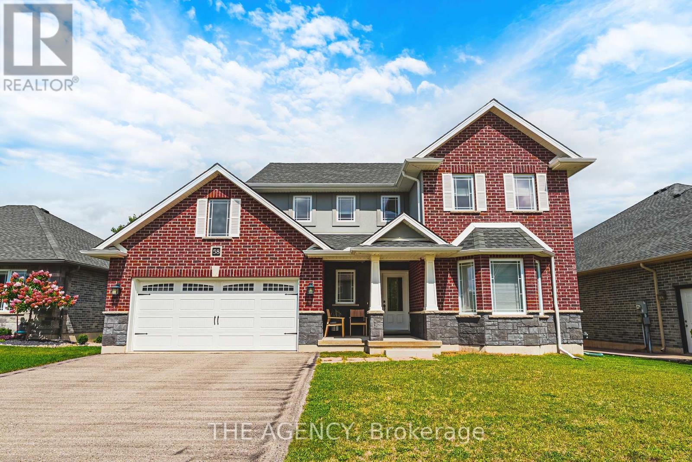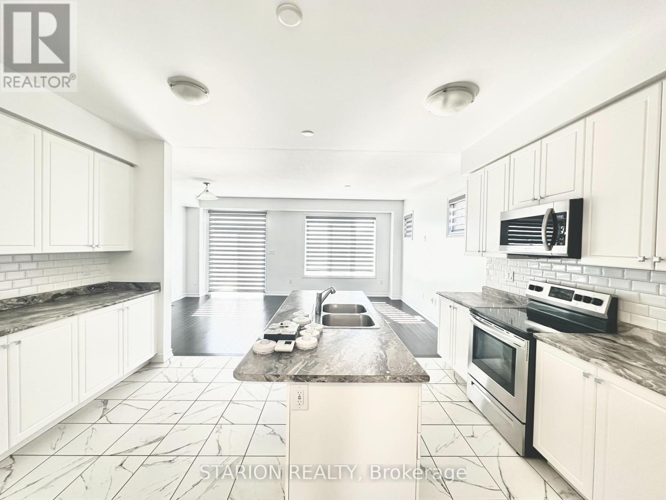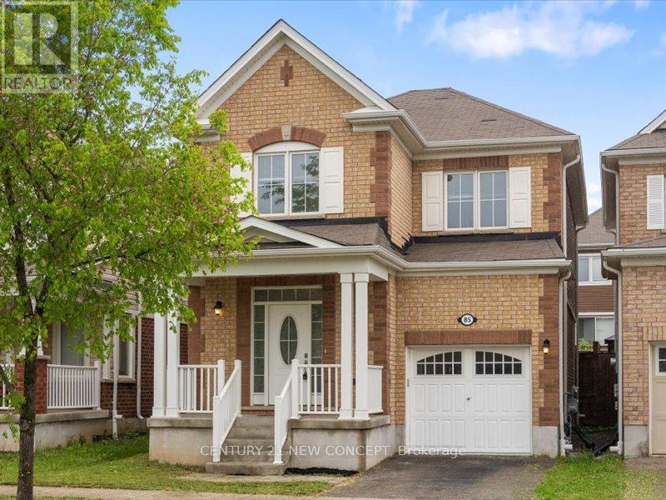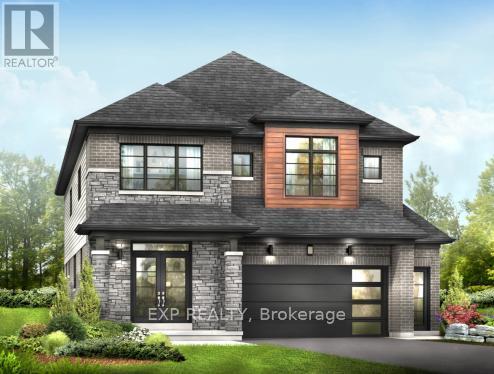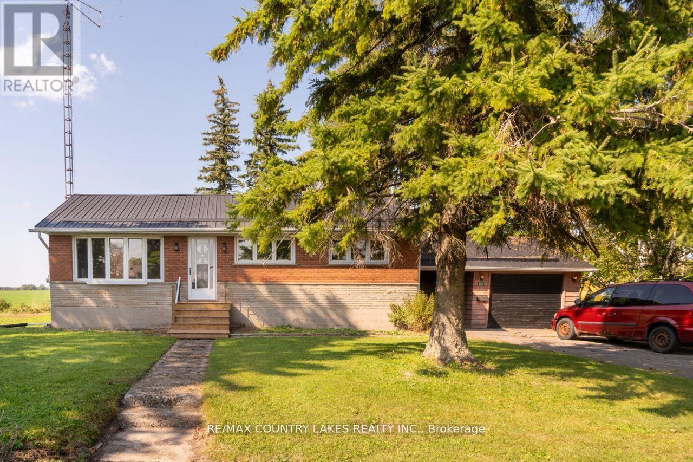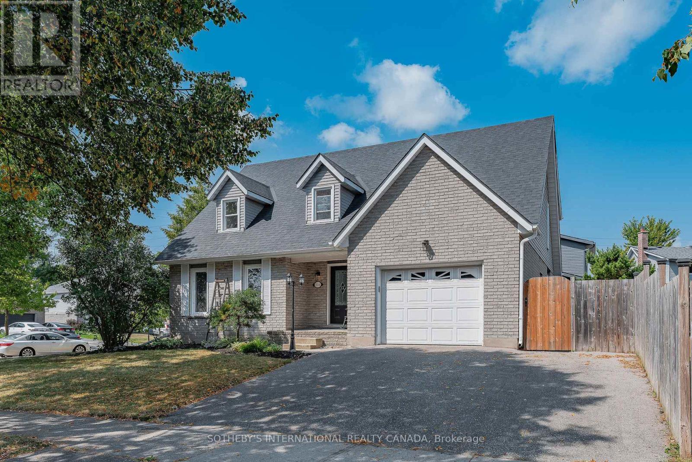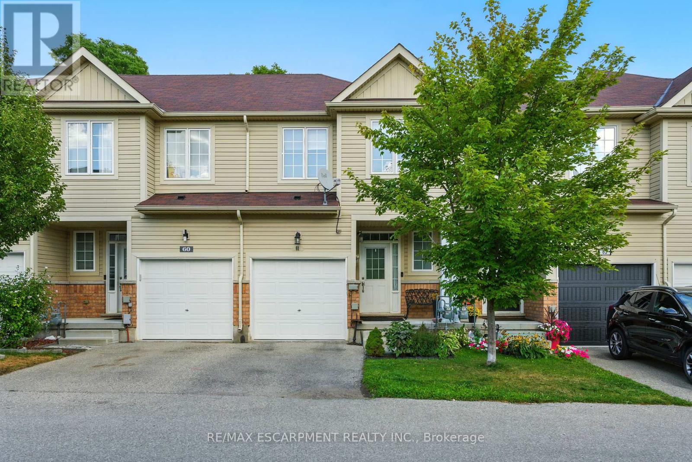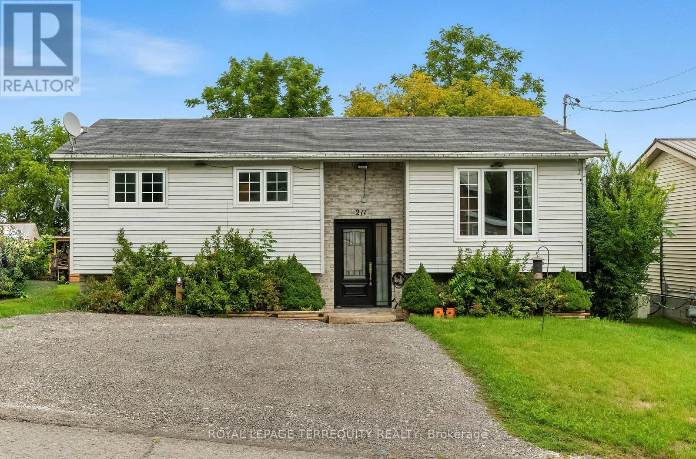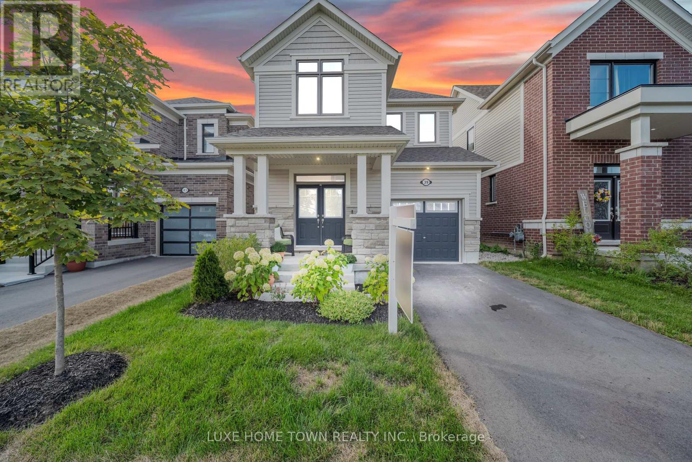115 Spadina Avenue
Hamilton, Ontario
Prime investment opportunity just steps from downtown Hamilton. This legal triplex is fully rented at great rates to long-term tenants. Each unit has undergone professional top-to-bottom renovations. The main floor unit includes a living room, kitchen, one bedroom, and a 4-piece bathroom. On the second level, there's a two-bedroom unit with a living room, kitchen, and another 4-piece bathroom. The upper-level studio boasts a living room/bedroom, kitchen, 4-piece bath, and access to a balcony with stairs leading to the backyard. All units are separately metered, with on-site coin-operated laundry facilities making for easy management and enhanced cash flow. Just a few blocks from Tim Hortons Field and a short stroll to lively Gage Park home to exciting community events all summer long this property is ideally located near schools, public transit, and the vibrant Ottawa Street district, known for its unique shopping and dining. A true turnkey opportunity, perfect for investors looking to secure strong returns in a growing rental market. Don't miss the chance to watch your investment thrive! (id:50886)
Royal LePage Real Estate Services Ltd.
243 Applewood Street
Blandford-Blenheim, Ontario
LIMITED TIME PROMOTION - FREE FINISHED BASEMENT INCLUDED. Welcome to 243 Applewood Street, a newly constructed freehold townhome located in the quiet and conveniently located town of Plattsville. The main floor boasts 9-foot ceilings, fostering an open-concept living space seamlessly integrated with a well-appointed kitchen. The kitchen, complete with an inviting island featuring a breakfast bar, provides a central hub for family gatherings and culinary pursuits. Ascending to the upper level a generously sized primary bedroom awaits you, featuring a 5-piece ensuite and a spacious walk-in closet. Additionally, two well-proportioned bedrooms, a 4-piece bathroom, and a conveniently located laundry room contribute to the overall functionality of the home. The walk out basement is bright and open with lots of space for a future finished recreation room and a rough in 3 piece bathroom. Perfectly situated on a quiet cul-de-sac, this property ensures a tranquil living experience while maintaining accessibility. Boasting a mere 20-minute commute to KW and Woodstock, as well as 10 minutes to the 401 and 403, convenience meets rural charm. Constructed by Claysam Homes, renowned for their commitment to quality craftsmanship, and adorned with interior features curated by the esteemed Arris Interiors, this residence epitomizes a harmonious blend of luxury and practical features for all walks of life. (id:50886)
Peak Realty Ltd.
116 Laguna Village Crescent
Hamilton, Ontario
This Charming Three Years Old 2-Story Freshly Painted Townhouse Features A Bright And Airy Open-Concept Layout, Flooded With Natural Light. The Modern Kitchen Boasts Stainless Steel Appliances And A Central Island, Perfect For Both Everyday Cooking And Entertaining. Move-In Ready, This Home Is Situated In A Peaceful Neighborhood On The Hamilton Mountain, Offering Convenient Inside Access From The Garage. Its Prime Location Puts You Close To All Amenities, Shopping Plazas, And Everything You Need For Comfortable Living. (id:50886)
Royal LePage Real Estate Services Ltd.
58 Curtis Street
East Zorra-Tavistock, Ontario
Welcome to this 2,067 sq. ft. Innerkip Meadows. A Hunt Homes build, constructed in 2017 and beautifully designed for modern family living. Inside, youll find an semi open-concept main floor with heritage red oak truffle hardwood floors.A cozy gas fireplace, and a stylish kitchen with quartz countertops, brushed nickel appliances, and a Culligan drinking water system with a line to the fridge. The breakfast area walks out to a 12x12 deck perfect for summer entertaining.Upstairs offers 3 spacious bedrooms, 2 baths, and the convenience of a dedicated laundry room. The basement is framed and roughed-in for an additional bathroom and living space, ready for your finishing touch. Both the main and basement staircases are finished in matching wood for a seamless look.Additional highlights include a double-car garage, upstairs laundry, and a family-friendly neighborhood with excellent neighbors. Short or Walking distance from local schools, church, fire department, baseball diamond, golf course and the popular summer spot Big trout quarry, ideal for swims or scuba diving. Outdoor enthusiasts will love the nearby trails, rivers, and opportunities for canoeing, kayaking, and fishing. Prime Location, the community is just a short drive from Woodstock, and close to the 401/403 j unction, connecting you to Kitchener/Cambridge, London, and Brantford. Plus, the Toyota plant in Woodstock is just 10 minutes away. This home is the perfect blend of comfort, style, and community living. Dont miss your chance to make it yours! (id:50886)
The Agency
50 Lise Lane
Haldimand, Ontario
Client RemarksLive Minutes To The Hamilton International Airport In This New Open Concept 4Bed+2.5Baths Semi Detached property In The Sought After Avalon Community in Caledonia. Enjoy Large Bedrooms, Open Concept Living and New Stainless Steel Appliances. Live Minutes To The Hamilton International Airport, Upper James, Major Highways(HWY6), Restaurants, Church, Schools And Everything Else. This semi-detached masterpiece is a modern open concept property with a great room that combines living cooking and eating to make for one big open space. For added comfort, 2pc bath and laundry are located on main floor plus a spaces walk-in cloak room. All bedrooms are located on 2nd floor, with a large master with ensuite and 3 mid size bedrooms. Includes a bathroom, and a large linen closet. Access garage from inside the property. Cars can be parked inside comfortable meaning you can beat weather conditions with easy access from inside the property. Lower level is partially finished with cold room, perfect for seasonal storage. Ideal space for work outs and crafting. This is a non -smoking house (id:50886)
Starion Realty
85 Ludolph Street
Kitchener, Ontario
*****4 BEDROOM!!!!****** Welcome home to this stunning Detached, 4 bedroom home in a highly sought-after family-friendly neighbourhood! Located in a vibrant community with parks, top-rated schools, and easy access to major highways makes this property ideal for commuters, growing families and savy investors. This freshly painted home is designed for both everyday comfort and stylish entertaining, featuring a bright open-concept main floor with 9 ceilings, elegant crown moulding, and stunning hardwood floors throughout the main floor and second floor hallway. The chef-inspired kitchen boasts a large centre island, stainless steel appliances and flows seamlessly into the dining area and spacious living room, an ideal space for relaxation, family time and your gatherings. On the second floor, enjoy the generous sized bedrooms, convenience of walk-in laundry room and a linen station for additional storage. The well thought out basement's floor plan, provides flexibility to design, based on your personal needs and preferences. Additionally, the yard offers limitless possibilities for bbq, entertainment and your private retreat. This home truly combines comfort, style, and location, don't miss it! (id:50886)
Century 21 New Concept
Century 21 Percy Fulton Ltd.
240416 Phase 6b-2 Lot P2
Brantford, Ontario
Assignment Sale! Discover this stunning 4-bedroom, 4-bathroom detached Cambridge Model by Empire, nestled on a premium 44' lot and offering approximately 2,610 sq. ft. of thoughtfully designed living space with exceptional upgrades throughout. Step inside to soaring 9-ft ceilings on the main floor, hardwood flooring, elegant oak stairs with sleek black metal pickets, and an upgraded kitchen featuring extended cabinetry, soft-close pot & pan drawers, built-in waste/recycling bins, a pantry, a stainless steel chimney hood fan, and a gas line for the stove. The main floor offers a functional and open layout with a large eat-in breakfast area, a spacious great room, formal dining room, home office/den, powder room, and convenient garage access. Enjoy a seamless walk-out to the backyard through widened sliding patio doors from the kitchen. The upper level boasts a luxurious primary suite with a 5-piece ensuite and large walk-in closet, a shared 4-piece ensuite bath between the 2nd and 3rd bedrooms, and a private 4-piece ensuite in the 4th bedroom. Plus, an upper-level laundry room for added convenience. Additional upgrades include 8-ft double closet doors throughout (replacing standard sliders) and a 200 AMP electrical service. A perfect blend of style, space, and functionality dont miss this incredible opportunity! (id:50886)
Exp Realty
895 Highway 7 Road
Kawartha Lakes, Ontario
Welcome to this three-bedroom brick bungalow situated on a large mature lot just minutes West of Lindsay. The interior of the home offers a pleasing layout that features a large eat-in kitchen with a bow window and lots of cupboard space. The bright living room also has a bow window that allows for ample natural light, a walk-out to front deck and walkway and a conveniently located coat closet. Down the hall you will find three nicely sized bedrooms and a four-piece bath. The basement is partially finished and offers a large recreation room with propane fireplace, large utility room with laundry hook up, plus a storage room. Most rooms have been freshly painted (2024), and the living room and hallway have new laminate flooring. There is a carport / breezeway attached to the home that leads directly into the single car garage. Enjoy the lovely mature side yard for all your outdoor activities and gatherings. The home is serviced with municipal water and septic system, has a paved drive and sidewalk in front. Come have a look. Hot water heater is "As is" has not been turned on recently. (id:50886)
RE/MAX Country Lakes Realty Inc.
154 Covington Crescent
Kitchener, Ontario
Welcome to 154 Covington Crescent. Quietly located on a corner lot in the Forest Hill neighbourhood of Kitchener. This beautifully maintained home offers over 2,100 SF of living space with modern updates throughout. Greeted by the warm and inviting living room with a gas fireplace- great for entertaining. Leading you into a flex/bonus room for an additional family room, den or home office. The stunning kitchen features Quartz counters and backsplash, beautiful walnut cabinetry with SS appliances overlooking the dining area with glass sliding doors to the rear yard. Heading to the upper level you will find upgraded stairs and railings, a spacious primary bedroom featuring large double closets, three additional generously sized bedrooms with an updated five piece bathroom- perfect for your family's comfort. The partially finished lower level features a recreation room for more living space, a rough-in for a bathroom, utility room with laundry facility and lots of storage space. A newer oversized deck in the backyard for all your hosting needs and/or outdoor dining experience. The fully fenced spacious yard offers plenty of space to add a playground or pool in the future. Notable features include: roof (2019), driveway (2022), deck (2022) and eavestrough (2022), bathroom & kitchen (2025). Conveniently close to schools, parks, public transit, shopping and amenities. Don't miss your opportunity to live at 154 Covington Crescent, completely move-in ready for any growing family. (id:50886)
Sotheby's International Realty Canada
61 - 21 Diana Avenue
Brantford, Ontario
This stunning two-story townhome offers the perfect blend of modern style and comfort. Featuring three spacious bedrooms and three bathrooms, this home is ideal for families or first time buyers. The interior boasts updated flooring throughout, creating a sleek and trendy atmosphere. The kitchen is a highlight with a large chefs island, perfect for cooking and entertaining guests. Step outside onto the oversized deck, designed for gatherings and outdoor enjoyment. The private backyard provides a peaceful retreat with no rear neighbors, ensuring tranquility and privacy. This is a trendy, updated, and delightful place to call home. (id:50886)
RE/MAX Escarpment Realty Inc.
211 William Street
Stirling-Rawdon, Ontario
Located in the heart of Stirling's quaint village, yet quietly tucked in on an interior street 211 William St. is sure to impress with its stylish curb appeal in modern grey vinyl siding & statement black front door inviting you to the polished tiled entry. 5G Rogers wireless internet available. Many updates including light up mirror, tub surround, shower head, toilet, tap fixtures, paint, cabinet door handles, TV feature wall with built-in electric fireplace, widened driveway, added door to laundry room, over range microwave, added240V outlet for electric car charging. More interior features include-Foyer sidelight window feature filters additional sunlight to the upper level open plan. An entertainers delight in this bright living space. Ample kitchen cabinetry in timeless white with complimenting slate toned countertops. Stainless steel appliances included + bonus dishwasher here. Detached island overlooks the spacious dining & living painted in trending white, down the hall with amazing closet storage including the custom pantry. Ideal family living with 3 bedrooms on the main floor & 4 piece bath. Enjoy the deep soaker tub with armrests. Fully finished lower level offers a brighter basement with this popular raised bungalow design. Coat closet directly to the base of the stairs & open to massive recreation room, 4th bedroom & second bath. Dedicated laundry & storage rooms for your convenience. Impressive exterior rear views from the elevated deck overlooking your fully fenced yard with fire pit area & unobstructed sights. A cleaner & greener progressive heat pump heating & cooling system provides efficient living. Welcome home to this charming community celebrated for its lovely shops, entertaining theatre, recreation trail & close proximity to neighbouring towns. This move in ready home offers flexible closing options & is now available for your viewing.Act fast! (id:50886)
Royal LePage Terrequity Realty
39 Spicer Street
Centre Wellington, Ontario
Welcome Home to beautiful Fergus! 3-bedroom, 3-bathroom single detached home offers approx. 1,900 sq. ft. of finished living space in a desirable, family-friendly neighborhood. With its thoughtful layout and bright, open-concept design, it's the perfect fit for growing families or anyone seeking comfort and style. On the main floor, large windows flood the space with natural light, creating an inviting atmosphere for everyday living and entertaining. Brand new flooring on main floor. Upstairs, you'll find three spacious bedrooms, including a primary suite with a private ensuite bath. The unfinished basement adds incredible potential whether you imagine a rec room, home gym, shops, and the new hospital, this upgraded home is ready to welcome you! This home is a fantastic opportunity to join a welcoming community. The new elementary school opens September 2025. (id:50886)
Luxe Home Town Realty Inc.

