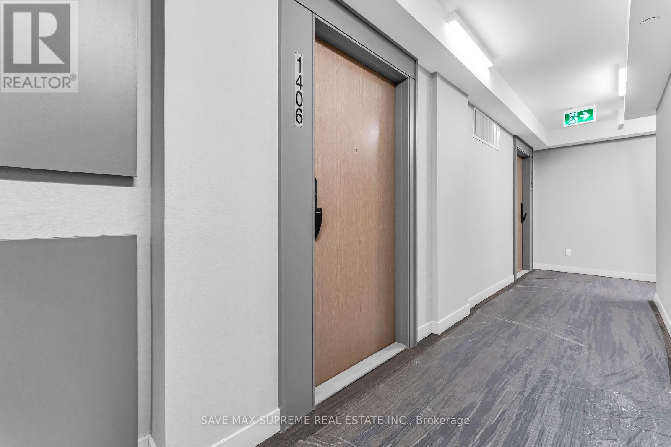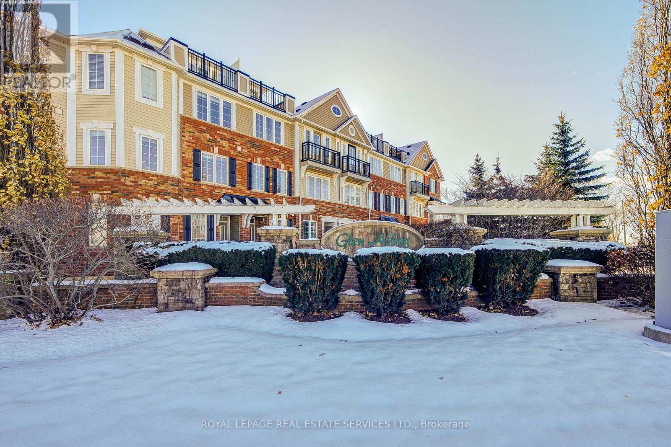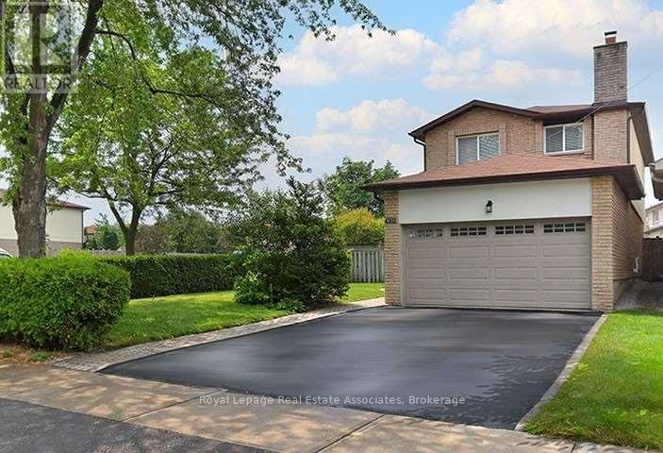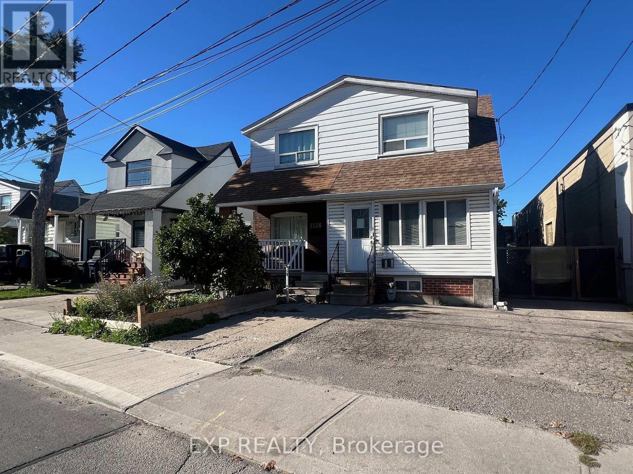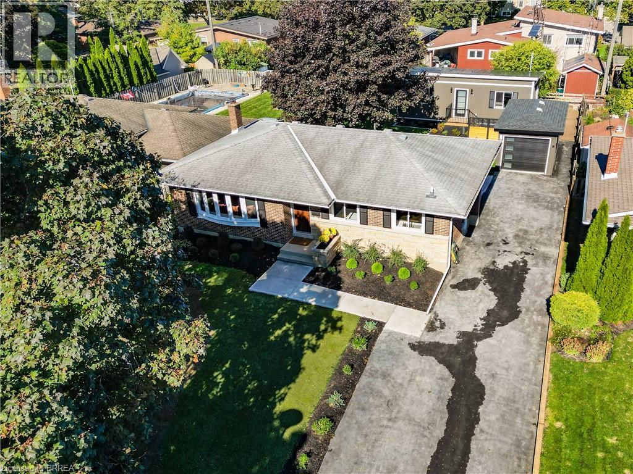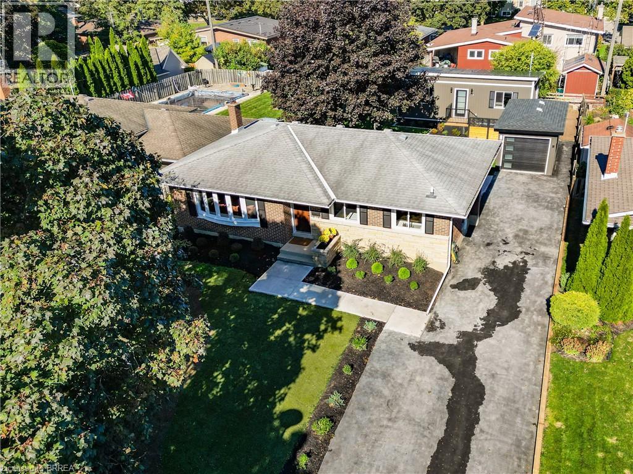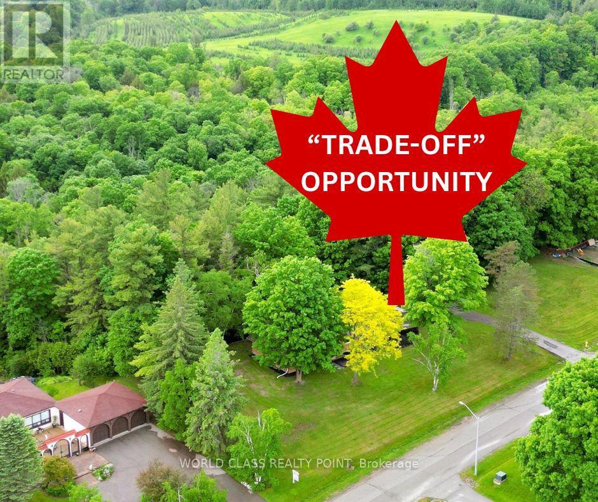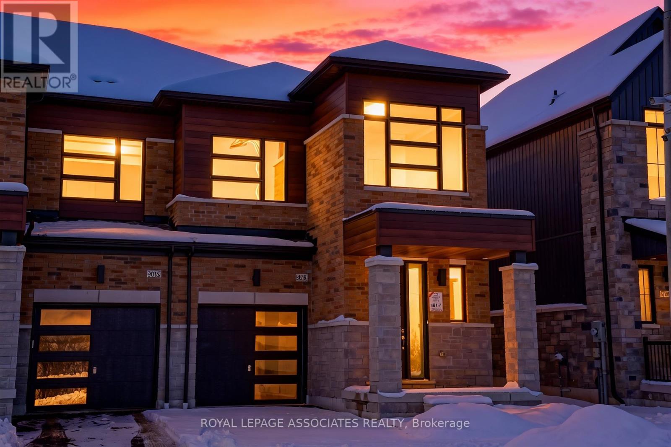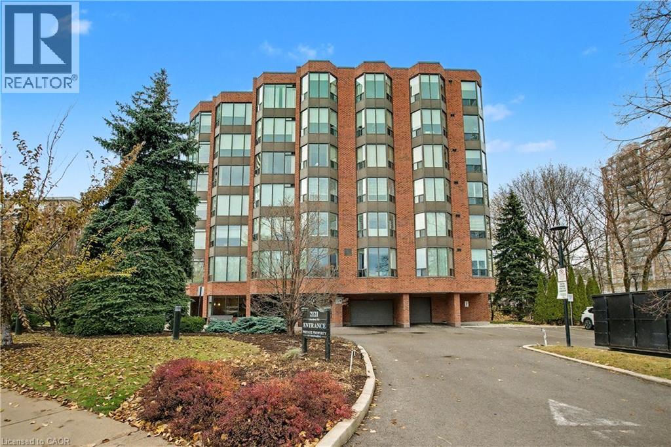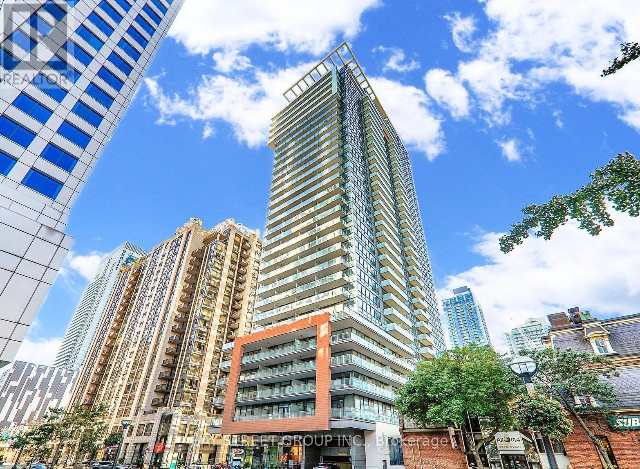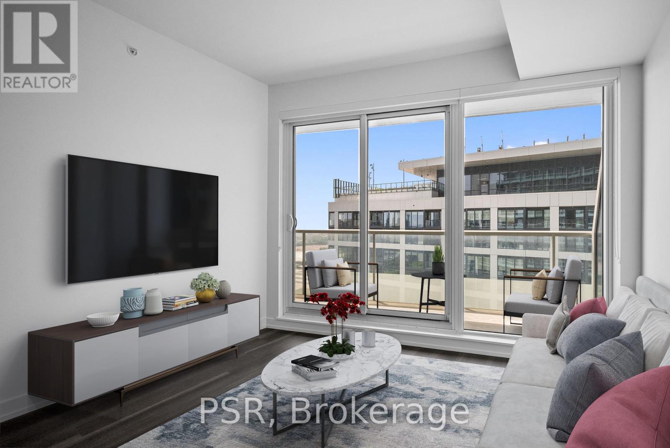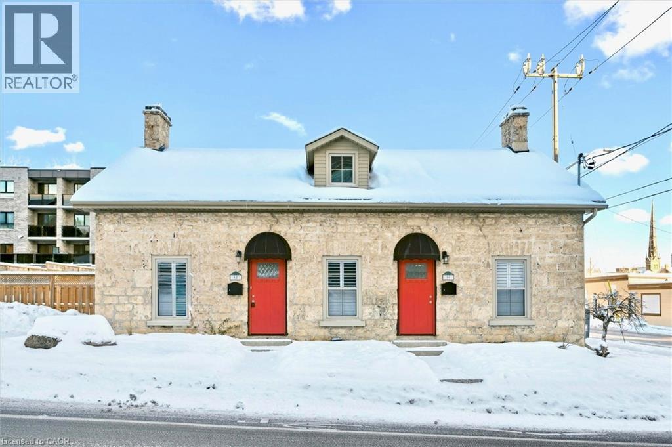1406 - 370 Martha Street
Burlington, Ontario
Experience modern lakeside living in this stunning 1-bedroom condo at Nautique, Burlington. Enjoy breathtaking, unobstructed views of Lake Ontario from your thoughtfully designed suite, featuring sleek laminate flooring and a contemporary kitchen with stainless steel appliances. This luxury building offers exceptional amenities, including an outdoor pool, party hall, yoga studio, fully equipped gym, 24-hour concierge, and dedicated BBQ areas perfect for entertaining. Located steps from the waterfront, parks, trails, dining, and transit. Perfect for first-time buyers, investors, or anyone seeking upscale urban living with resort-style convenience. Move-in ready-your lakeside home awaits! (id:50886)
Save Max Supreme Real Estate Inc.
47 - 2614 Dashwood Drive
Oakville, Ontario
An immaculate Mattamy townhome in the prestigious Upper Glen Abbey area. This 2-bedroom, 3-bathroom townhouse offers luxury and convenience, featuring: An abundance of windows providing natural light and gorgeous views. Hardwood flooring in the open concept living and dining rooms, and new top grade laminate flooring in the bedrooms. Hardwood staircases, Open Concept kitchen with a breakfast bar, backsplash, and stainless steel appliances. The large primary bedroom features a Juliet balcony, a 3pc ensuite, walk-in closet, and the 2nd bedroom in a generous size. Completely private rooftop terrace with a views of the scenic view of Escarpment and gas hook-up for a BBQ. A main floor den and a large single-car garage with main floor access, Covered 1 car parking driveway. The location is ideal, offering proximity to Oakville Hospital, walking distance to a shopping plaza, top-rated schools, parks, and trails. It also provides quick access to all major highways and the Bronte GO station. (id:50886)
Royal LePage Real Estate Services Ltd.
4302 Shelby Crescent
Mississauga, Ontario
Welcome to 4302 Shelby Crescent-an exceptional opportunity to lease a beautifully maintained detached home in Mississauga's highly sought-after Rathwood community! Perfectly located on a quiet, family-friendly crescent, this spacious residence offers the ideal combination of comfort, style, and convenience. Enjoy easy access to top-rated schools, major highways (401/403/427/QEW), public transit, close to Etobicoke border, minutes from Square One shopping centre, local parks, and the airport-making this one of Mississauga's most desirable neighbourhoods for families and professionals alike. This home features a large corner lot with impressive curb appeal, mature landscaping, and a private fenced yard-perfect for entertaining or relaxing outdoors. Inside, you'll find an open-concept main floor with bright principal rooms and an updated kitchen with quality finishes and plenty of storage. The adjoining dining and living areas overlook the backyard, creating a warm and inviting flow ideal for both everyday living and hosting. A separate family room offers additional space for gatherings or quiet evenings at home. Upstairs, three generous bedrooms provide ample comfort, while the fully finished basement includes an additional bedroom and bath-ideal for guests, in-laws, or a home office setup. The home has been meticulously cared for and offers many great memories for future tenants. For added convenience, a shorter rental term is available! Don't miss this opportunity to live in this great home! ** This is a linked property.** (id:50886)
Royal LePage Real Estate Associates
1126 Roselawn Avenue
Toronto, Ontario
CALLING ALL INVESTORS & FIRST-TIME BUYERS! Incredible opportunity in the highly desirable Briar Hill-Belgravia community. This spacious 2-storey semi-detached home features three self-contained one-bedroom units, each with its own private entrance, plus a rare 6-car driveway- a tremendous asset in the city. Ideal for investors seeking potential strong rental income, first-time buyers wanting tenants to help offset mortgage costs, or multi-generational families needing separate, private living areas. The home offers excellent flexibility and has been freshly painted throughout most areas, providing move-in-ready appeal. The upgraded 200-amp electrical panel adds significant value and peace of mind. Key Features: Three fully self-contained one-bedroom units-live in one and rent the others. Basement unit currently leased, with income from Day 1. Rare 6-car private driveway-ideal for tenants or extended family.Shared laundry area for added convenience.Enclosed front porch with access to the main floor common hallway.Steps to transit, shopping, parks, schools, and everyday amenities.A rare chance to acquire a flexible, income-generating property in one of Toronto's most established and in-demand neighbourhoods. Perfect for buyers seeking cash flow potential, long-term value, and multiple living configurations. (id:50886)
Exp Realty
17 Preston Drive
St. Catharines, Ontario
Welcome to 17 Preston Drive, nestled in the crown jewel of St. Catharines' beautiful north end neighborhood. This beautifully updated bungalow, complete with a brand-new backyard Additional Dwelling Unit (ADU), offers a rare opportunity for comfortable multigenerational living without compromise. The main home has been thoughtfully renovated throughout, showcasing modern, high-end finishes and impeccable attention to detail. Step into the stunning custom kitchen, featuring new cabinetry, appliances, and a charming built-in breakfast nook designed with both functionality and style in mind. The living room welcomes you with an abundance of natural light from expansive new windows, and is the perfect place for relaxing. The completely renovated bathroom is adorned with luxurious quartz detailing from the shower walls to the baseboards as every inch of this home exudes quality. Main-floor laundry adds everyday convenience, while the high, dry basement offers excellent potential for additional living space or storage. Outside, enjoy a newly built deck, perfect for entertaining or quiet evenings in this peaceful neighborhood. The detached garage has been freshly updated with matching siding, a new roof, and an automatic door for easy access. The backyard ADU is a showstopper of its own, thoughtfully designed with modern finishes, brand-new appliances, and its very own private deck for outdoor living. Perfect for extended family, guests, or rental income potential. Located in one of St. Catharines’ most desirable streets, this property combines style, comfort, and flexibility like few others. Don’t miss your chance to call this North End gem your next home — book your private showing today and get it before it's gone! (id:50886)
Century 21 Heritage House Ltd
17 Preston Drive
St. Catharines, Ontario
Welcome to 17 Preston Drive, nestled in the crown jewel of St. Catharines' beautiful north end neighborhood. This beautifully updated bungalow, complete with a brand-new backyard Additional Dwelling Unit (ADU), offers a rare opportunity for comfortable multigenerational living without compromise. The main home has been thoughtfully renovated throughout, showcasing modern, high-end finishes and impeccable attention to detail. Step into the stunning custom kitchen, featuring new cabinetry, appliances, and a charming built-in breakfast nook designed with both functionality and style in mind. The living room welcomes you with an abundance of natural light from expansive new windows, and is the perfect place for relaxing. The completely renovated bathroom is adorned with luxurious quartz detailing from the shower walls to the baseboards as every inch of this home exudes quality. Main-floor laundry adds everyday convenience, while the high, dry basement offers excellent potential for additional living space or storage. Outside, enjoy a newly built deck, perfect for entertaining or quiet evenings in this peaceful neighborhood. The detached garage has been freshly updated with matching siding, a new roof, and an automatic door for easy access. The backyard ADU is a showstopper of its own, thoughtfully designed with modern finishes, brand-new appliances, and its very own private deck for outdoor living. Perfect for extended family, guests, or rental income potential. Located in one of St. Catharines’ most desirable streets, this property combines style, comfort, and flexibility like few others. Don’t miss your chance to call this North End gem your next home — book your private showing today and get it before it's gone! (id:50886)
Century 21 Heritage House Ltd
60 Kleins Ridge Road
Vaughan, Ontario
INVESTOR TRADE OFF OPPORTUNITY YOU BUY MINE, I BUY YOURS $$$. *** Presenting an ultra-rare $3M TROPHY ESTATE site in prestigious KLEINBURG, where vision meets limitless possibilities & luxury defines the landscape ***. This peaceful bungalow sits on 88,156.34 Sq. Ft. (2.024 ACRES PER GEOWAREHOUSE) of verdant beauty that backs onto RAVINE. Rare extraordinary PRIVATE TRAIL to HUMBER RIVER IN THE BACKYARD. Excellent opportunity to build your CUSTOM DREAM ESTATE or live in the bungalow. Spanning over 2 acres with an impressive +++ 315 FOOT FRONTAGE +++. Great opportunity for TRADE OFF, INVESTOR, RENOVATOR, CONTRACTORS, BUILDER & DEVELOPER. Main level offers 4 bedrooms, 3 bathrooms, combined living, dining, kitchen & family area. W/o basement offers 3 bedrooms, 1 bathroom & living area. Seize the opportunity to own a breathtaking acreage property (id:50886)
World Class Realty Point
3038 Sideline 16 Road
Pickering, Ontario
Welcome to this brand new, never lived-in, END UNIT town home in New Seaton! The beautiful home features high end finishes like quartz countertops, 9ft ceilings, hardwood flooring on the main floor, upgraded iron pickets in the staircase, potlights, and stainless steel appliances! A sleek exterior design, but a comforting interior, offering the perfect combination of modern and family living. All the bedrooms are spacious with ample storage space and upper level laundry for added convenience. Access to the backyard through the dining area or side of the house. Come see for yourself! (id:50886)
Royal LePage Associates Realty
2121 Lakeshore Road Unit# 603
Burlington, Ontario
Location, Location! Within steps of Burlington’s vibrant downtown, 2121 Lakeshore Road — “Village Gate” — stands as an exclusive boutique condominium. Welcome to Unit 603, a distinguished corner suite where luxury, light and views define every room. Featuring 9' ceilings, expansive windows, and beautifully scaled principal rooms, this residence blends contemporary elegance with soft, refined décor. Every detail has been thoughtfully curated to offer a serene, elevated living experience. The open-concept Living & Dining Room is ideal for both lavish entertaining & intimate evenings at home. A separate Den provides a tranquil space to unwind while taking in the view. The custom Kitchen showcases white cabinetry, quartz surfaces, a breakfast bar, glass tile backsplash, LED pot lights, & stainless steel appliances. Tucked away from the main living area, the Bedroom Wing offers discretion & calm. A charming Hall Library welcomes you into the private quarters. The Principal Bedroom Retreat impresses with a cozy sitting area framed by a bay window, custom walk-in closet, a spa-inspired 3-piece Ensuite featuring heated tile floors, vanity w/quartz counters, step-in shower & linen closet. A spacious Second Bedroom, also highlighted by its own bay window & stunning views, ensures guests enjoy comfort & style. The Main Bath mirrors the luxe finishes of the ensuite w/heated flooring, white cabinetry, quartz counters & a step-in shower. Additional Appointments: In-suite Laundry w/ stacked washer/dryer & storage. Engineered hardwood floors; custom blinds; tall interior doors; closets w/custom organizers, two linen closets. Two Parking Spaces. Locker. The building offers FOB-secured lobby access, elevators & visitor parking. Unmatched Downtown lifestyle: cafés, boutiques, Performing Arts Centre, fine dining, Art Gallery, Waterfront Trail, plus nearby hospital, transit, recreation, shopping & major highways. Unit 603 at 2121 Lakeshore Road — “Honey, I’m Home.” (id:50886)
Right At Home Realty
2307 - 8 Mercer Street
Toronto, Ontario
Right in the Heart of the Entertainment District. Walking Distance to Financial District. Steps to Path System, Subway, TIFF, Restaurants. South Facing, Great View. High End Finishes. 5 Star Condo Amenities. Terrace on 6th Floor. (id:50886)
Bay Street Group Inc.
2005 - 25 Ordnance Street
Toronto, Ontario
Welcome To The Novus! Located In The Heart Of Liberty Village Offering Future Residents A Unique Blend Of Modern Design, Comfort, And Convenience. This 1-Bedroom Suite Features A Thoughtful Layout With West Facing Views That Fill The Space With Natural Light, Complemented By A Balcony For Outdoor Enjoyment. Top-Notch Modern Building Amenities Include: State-Of-The-Art Fitness Facilities, Yoga Studio, Rooftop Sky Lounge W/ Private Dining &Catering Kitchen, Game Room & Theatre Room. Rooftop Terrace W/ Fire Pits & BBQ's. Wifi Lounge W/ Cafe, Pet Spa And More! Your Future Home Is Conveniently Situated Steps Away From Altea Active, Grocery, Lcbo, Banks, Parks, Waterfront, Public Transit, Local Shops & Restaurants! (id:50886)
Psr
16-18 St Andrews Street
Cambridge, Ontario
Exceptional Downtown Galt Opportunity! Two beautifully updated stone semi-detached properties under one ownership, directly across from the Hamilton Family Theatre and near the vibrant Gas Light District. Each unit features its own spacious, fully fenced backyard with a private back door entrance, perfect for relaxing or entertaining. Both homes offer individual central air conditioning units (2022), in-suite laundry (2022), separate hydro and water meters. Shingles were replaced in 2018, newer windows, exterior doors, updated wiring, electrical panel and plumbing. 16 St. Andrews offers 1 bedroom, was rented for $2050.00 per month plus utilities and has been vacant since October 1, 2025, while 18 St. Andrew's is a 2-bedroom unit, was rented for $2300.00 per month, plus utilities and has been vacant since December 1, 2025. Take advantage of the C1RM1 zoning for commercial and residential mixed use which allows for residential, retail services, restaurant and hospitality, medical/legal/wellness/technology or a studio, creating possibilities for a live-work setup or additional rental income. Live in one unit and rent the other as a mortgage helper, or lease both for a solid investment opportunity. With parking for 3 cars and walking access to restaurants, gyms, libraries, and shops, this property blends urban convenience with flexible income potential. Don't miss out on this rare find! (id:50886)
RE/MAX Real Estate Centre Inc. Brokerage-3

