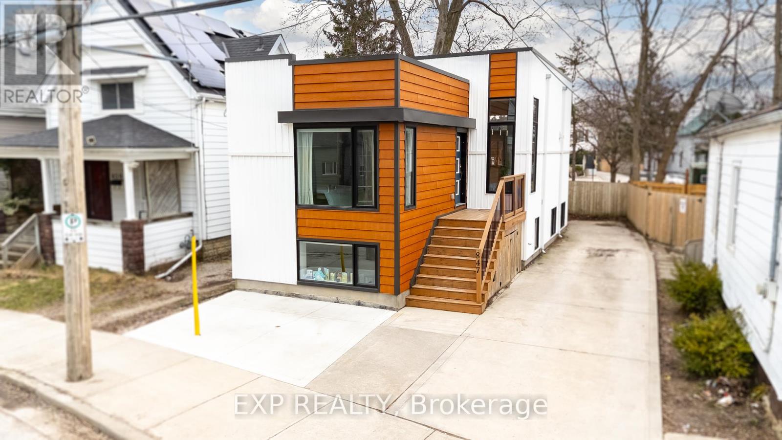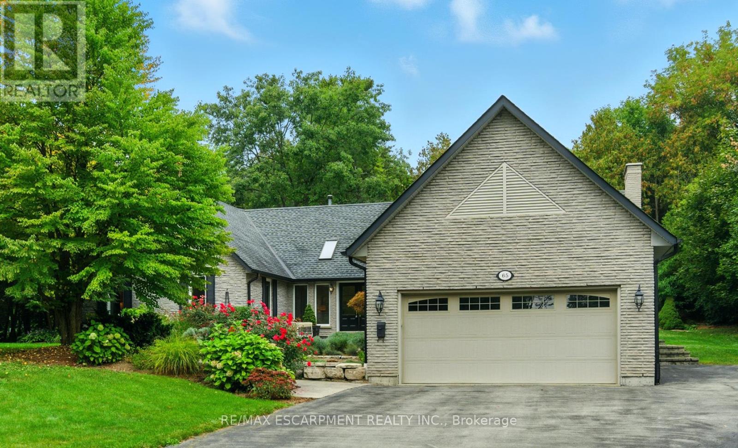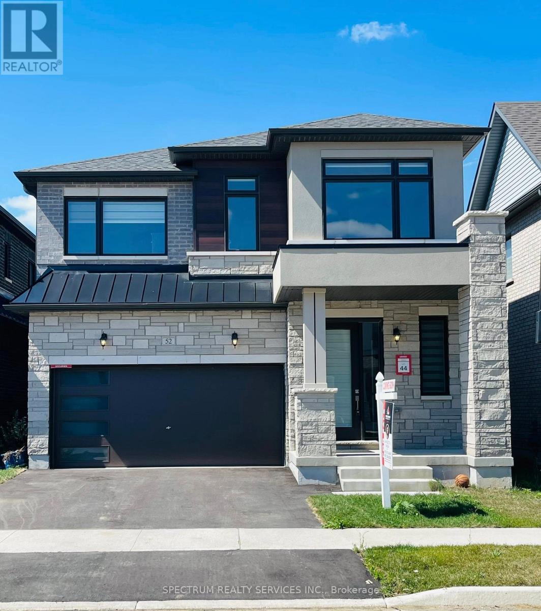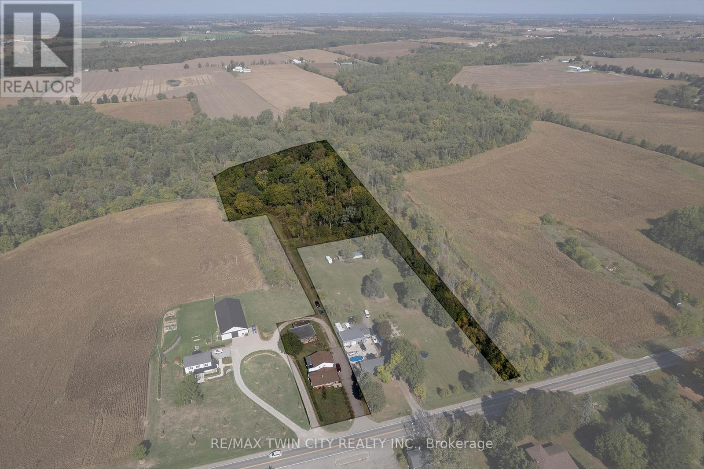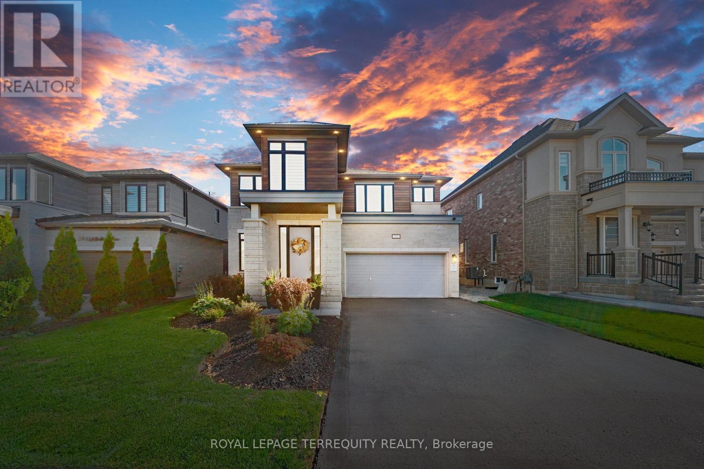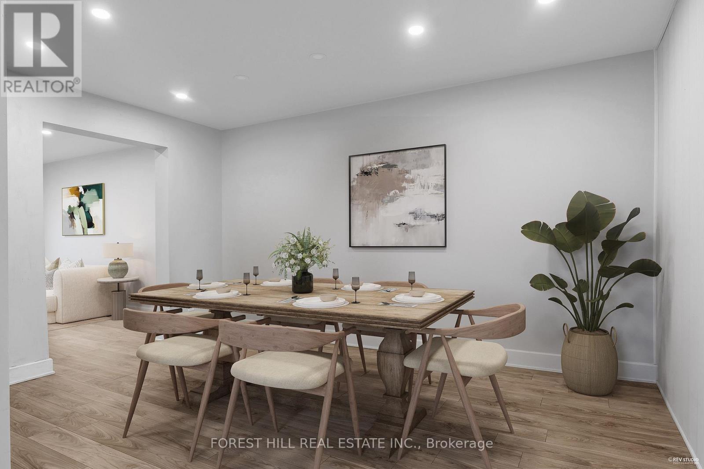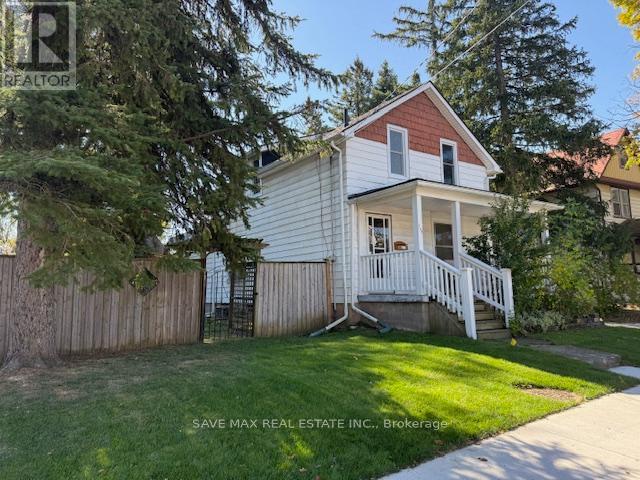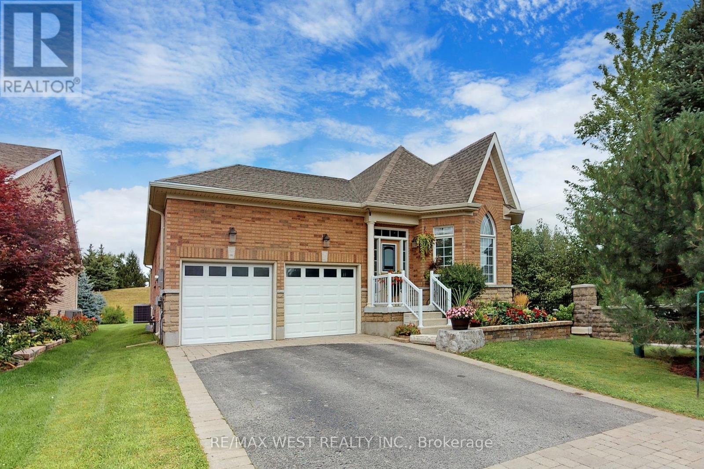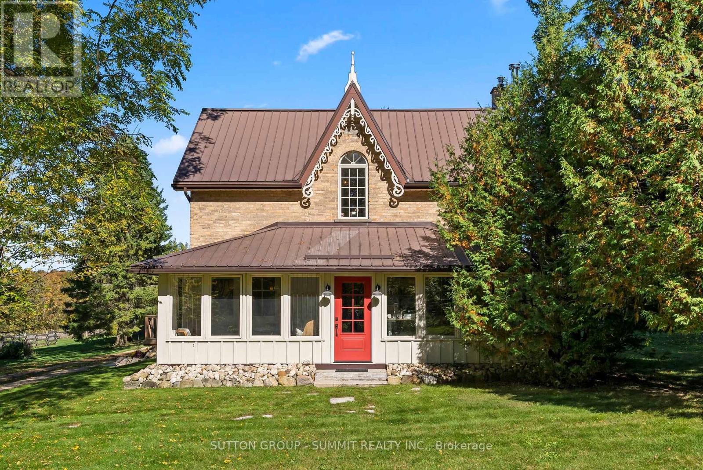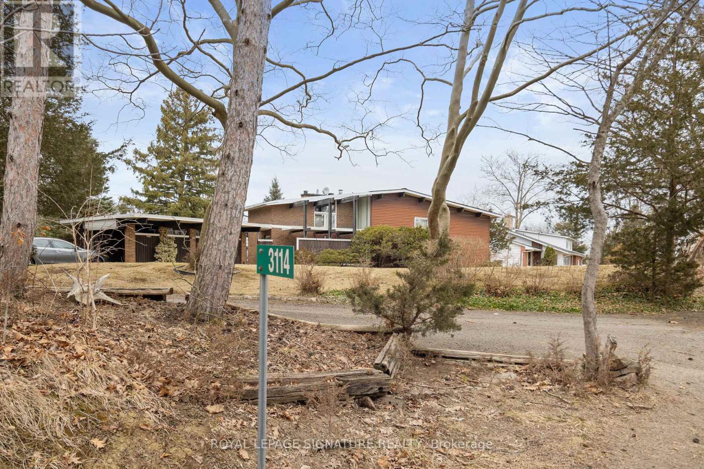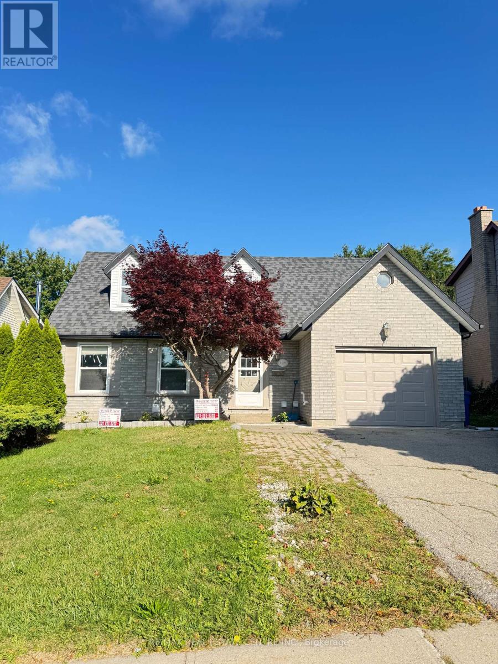847 Stedwell Street
London East, Ontario
This stunning, uniquely designed modern home sits in the heart of London, offering a prime location near shopping, downtown, and the vibrant Old East Village. Built around 2016, it blends contemporary style with an established neighbourhood feel. The open-concept layout maximizes space, featuring soaring 11-foot ceilings, large windows throughout including oversized basement windows and high-end finishes that create a bright, inviting atmosphere. The sleek kitchen boasts a beautiful, oversized island perfect for hosting guests and everyday living, complemented by quartz countertops, chic cabinetry, and stainless steel appliances. A spa-like main bath offers a dual vanity, soaker tub, and standalone shower, while the main-level bedroom provides flexibility as a home office. The fully finished basement includes a cozy living space, two additional bedrooms, and another full bath with a double vanity, offering potential for an in-law suite. Brand new AC installed a year ago. Close to transit and with quick access to the 401 via Highbury, this home is ideal for a small family or working professionals seeking luxurious finishes at an amazing price or as a lucrative income property. Move-in ready and truly impressive, this home is a rare find in the area! (id:50886)
Exp Realty
65 Maple Avenue
Hamilton, Ontario
Welcome to 65 Maple Avenue - where timeless elegance meets modern comfort! Tucked away on a quiet cul-de-sac in the peaceful community of Greensville, this bungalow offers over 4,500 square feet of refined living space on an oversized lot with sweeping Escarpment views. Feel that sense of calm the minute you step inside the main level with large windows and vaulted ceilings providing a breath of fresh air. The seamless flow from the sunken living room to the chefs kitchen to the bedroom wing of the home is the layout you've always wanted. Thoughtful design choices coupled with functionality will please even the pickiest buyers. Luxury stainless steel appliances combined with beautifully appointed white cabinets and black granite countertops provide an inspiring environment to host family dinners and special get togethers. Unwind in the family room next to the wood burning fireplace and enjoy the perfect setting to catch up with family and friends. You'll love the sunken living room with parallel windows completely drenching the room in sunlight. The large primary suite features a four-piece ensuite, walk-in closet, double closet and vaulted ceilings with French doors leading to the back patio. An additional two bedrooms and full bath complete the main level. The large basement is perfect for entertaining or a teenage retreat featuring a large rec room, office space, three-piece bathroom and a large workshop with direct access to the garage. The backyard provides a private and peaceful area surrounded by mature trees and professional landscaping. Homes like these don't come around too often - prepare to fall in love. RSA. (id:50886)
RE/MAX Escarpment Realty Inc.
52 Granka Street
Brantford, Ontario
Welcome to West Brant's beautiful community in Lindvest subdivision. This home features 4 bedrooms and 3.5 washroom. Walk in closet in foyer gives you plenty of space for storage. Fire place in the living room gives cozy feeling. Ceiling is 9' and carpet free home. Quartz on kitchen counters and all the washrooms. Upgraded spindles on staircase. Open concept kitchen breakfast and family room gives a lot of room to enjoy and stay connected with family. Spacious bedrooms and great layout on second floor. Laundry on bedroom level. Double garage and double driveway. Basement drawings available if potential buyer wants to finish it. Close to Elementary, High Schools and other amenities. (id:50886)
Spectrum Realty Services Inc.
206 King Street
Brant, Ontario
Calling all investors and multi-generational households! Take note of 206 King St, Burford; a unique multi-residential property with Ag zoning, a 36 x 30 detached garage and situated on 5.62 acres in Burford! A very rare find, indeed. The main level residence features a recently updated 1 bedroom (could easily be two again), 1.5 bath home with main floor laundry and open concept floorplan. The upper unit is 2 bedrooms and one bathroom with lovely tenants in place. Out back is the detached 36 x 30 garage/workshop that is super handy and you have 5.62 acres to roam and explore. Approximately 3.5 acres at the back is in bush, pond and creek; fantastic for the angler, hunter or outdoorsman. Large horseshoe driveway with plenty of parking for vehicles big and small. So many options and possibilities right here. Book your private viewing today. (id:50886)
RE/MAX Twin City Realty Inc.
52 Lightfeather Place
Hamilton, Ontario
An exceptional custom home at 52 Lightfeather Place, tucked within the coveted Tiffany Hills enclave of Ancaster is for sale. This sophisticated residence blends high-end finishes with smart-home technology, offering a turnkey experience for the discerning buyer. Step inside to discover 6" baseboards on the main floor, matched with an elegant spindle railing detail. The home is lit throughout by recessed lighting (a $30,000 install) along with decorative pendulum fixtures in hallways, kitchen, and baths. Even the showers boast dedicated ceiling lights + ceiling tile to accentuate your spa-like experience. A complete Louvolite electronic blind system is integrated throughout with blackout blinds in all bedrooms allowing effortless light control at the touch of a button. The open-concept kitchen is nothing short of remarkable: a large marble waterfall island with storage under the breakfast bar, oversized undermount sink. Upgraded backsplash, pot-filler, 12"x24" tile floors, and full suite of Jennair appliances (microwave/convection oven, 6-burner gas range, dishwasher, built-in espresso machine, plus a bar/wine fridge in the servery). A 36" built-in hood is seamlessly integrated into custom cabinetry. The servery also received added upper cabinets as an upgrade. Entertainment is front and centre: surround sound wiring on the main-floor family room, plus a sound system with eight main-floor speakers and one in the primary ensuite bathroom. Hardwood floors in a subtle grey tone drift through the main level, with upgraded tile in bathrooms. The fireplace is crowned by a custom mantle upgrade to elevate the focal point of the great room. Security is robust with six Hikvision hardwired cameras with recording, supplemented by a Ring doorbell. Outdoors, enjoy a beautifully laid interlock patio, professional landscaping, and ambient soffit lighting around the perimeter. (id:50886)
Royal LePage Terrequity Realty
242 Kellogg Avenue
Hamilton, Ontario
Welcome to this beautifully crafted, never-lived-in model home that exemplifies modern luxury and thoughtful design. From the moment you step inside, you're greeted by an expansive open-concept layout that flows effortlessly throughout the main floor. Elegant wide-plank hardwood floors extend from the living area into the heart of the home - a true showpiece kitchen featuring white chef-grade appliances, quartz countertops, and a matching quartz backsplash. A sleek linear fireplace with a quartz surround adds warmth and sophistication to the main living space, perfect for entertaining or cozy nights in. The grand entryway features large-format tiles, adding both durability and style to this welcoming space. Upstairs, discover four spacious bedrooms, including two that share a convenient Jack & Jill bathroom, an additional full bath, and a luxurious primary suite complete with a spa-inspired ensuite. An upper-level family room offers additional living space and boasts a custom built-in entertainment center, ideal for relaxing or hosting guests. The fully finished 9' basement expands your living space with a large rec area, a wet bar, and a full bathroom, making it perfect for entertaining, a home gym, or multigenerational living. Don't miss your chance to own this exceptional, turnkey home that blends upscale finishes with everyday functionality in every detail. (id:50886)
RE/MAX Escarpment Realty Inc.
22 Harvey Street
Hamilton, Ontario
Welcome to 22 Harvey Street, a fully renovated detached two-storey home in Hamiltons sought-after Gibson/Stipley South neighbourhood. This bright and inviting residence features three bedrooms, one and a half bathrooms, and an open main floor designed for both comfort and convenience. The living and dining areas flow seamlessly into a refreshed kitchen with generous natural light, while a main floor powder room adds everyday practicality. Upstairs, three well-sized bedrooms and a full bath offer ample space for rest and relaxation. The basement provides additional storage, and at the rear youll find one outdoor parking space along with a detached garage for storage use. Perfectly located on a quiet residential street, this home offers excellent walkability with a wide range of amenities nearby. Explore the shops and restaurants of Ottawa Street, pick up essentials at the Centre on Barton, or enjoy the greenery of local parks and schools just steps away. Commuters will appreciate easy access to major roads, transit options including the Hamilton GO station, while Hamilton General Hospital and downtown conveniences are only minutes away. A fenced backyard provides a private outdoor retreat, ideal for barbecues, gardening, or simply relaxing at the end of the day. With its modern updates, thoughtful layout, and unbeatable location, 22 Harvey Street is a rare opportunity to lease a charming, updated detached home close to everything you need. (id:50886)
Forest Hill Real Estate Inc.
105 Bald Street
Welland, Ontario
Large 2 storey, 3-bedroom, bright family home located on a double wide 66' x 99' lot steps away from the Welland canal, amphitheater, trails & shopping. Features an eat-in kitchen and large open concept living/dining room, family room with patio door to a sprawling rear deck plus a staircase to a full height, Carpet free. All Bedrooms with new Vinyl floors. Basement with laundry room and one pc bath. The ultra-private backyard retreat features a majestic pine treed setting with 2 separate fenced areas, spacious rear deck with a gazebo, 2 woodsheds and a driveway that fits 2 vehicles. Updates include new furnace (2021), new owned water heater (2021), roof shingles (2022), flat roof (2022), fencing (2022), and freshly painted decor (2022). Closing Immediate or flexible (id:50886)
Save Max Real Estate Inc.
9 Aberfoyle Mill Crescent
Puslinch, Ontario
Welcome to your dream home! This beautifully maintained home offers an open-concept design with a modern luxury feel that will impress the moment you step inside. Freshly painted (2025) with a newly refinished basement (2025), this home is truly move-in ready. The modern gourmet kitchen is a chefs delight., featuring high-end built-in appliances, quartz countertops and backsplash, and a leathered natural granite island. Bright, oversized windows fill the home with natural light, creating a warm and inviting atmosphere. Enjoy a smart, functional layout with generous living spaces, closet organizers in every closet a large deck with hot tub, and a private backyard oasis with an automatic lawn sprinkler system perfect for entertaining or year-round outdoor activities. Located in a safe, family-friendly neighborhood, this home combines the best of rural charm and urban convenience. This executive bungalow is nestled within a prestigious private neighborhood of luxury homes, offering both elegance and exclusivity. Residents enjoy a serene setting with exclusive access to plenty of pristine land, very well kept walking trails and picturesque forest, creating the perfect balance of refined living and natural beauty. Just minutes from Hwy 401, GO Transit, schools, trails, community centers, sports facilities, and shopping plazas....Maintenance fees include water, road upkeep, common area landscaping, septic, and wells giving you peace of mind and easy living ...Designed with comfort and style in mind, this home provides an upscale lifestyle in a truly one-of-a-kind community. (id:50886)
RE/MAX West Realty Inc.
502349 10 Concession
West Grey, Ontario
It's rare to find such a well cared for property, with these many amenities, and at this price. No details have been overlooked with this lovingly restored 1888 original farmhouse. All of the original character of the 1750 sq ft house has been preserved and seamlessly integrated with the highest contemporary standards. For the growing family, the 4 bedrooms and 2 bathrooms provide plenty of space for everyone. For the entertaining types, you will enjoy the large chef's kitchen with WOLF induction range. For those working from home, StarLink high speed internet is installed as well as fibre optic internet hookup is now available. With just over **96 ACRES**, this homestead has been operating organic (no spray) for over 20 years. Unique 1830s English - style barn, completely renovated in 2020 with cement floor. 2 car heated garage, large workshop and bonus shop. Horse shelter with power and water, fenced paddocks with electric fencing installed. All outbuildings have power and running water. SOLAR ARRAY system generates approx **$1200 per month** with Hydro One contract which is assignable to new owner. Small private cabin at the pond is a 5 star rated AirBnb rental. Permaculture - style orchard and garden planted 5 years ago. Garden has irrigation installed. Sawmill building can be used for a variety of purposes. Many walking and ATV trails run throughout the property. 2600 trees planted in 2018. Country dreams do come true, and it happens in a rural paradise like this. Windows/doors (2020), AC (2021), downspouts/eavestroughs (2025) **FOR MORE INFO** https://www.502349concession10.com/branded (id:50886)
Sutton Group - Summit Realty Inc.
3114 Ninth Street W
Lincoln, Ontario
Welcome to 3114 Ninth Street, a rare mid-century modern home nestled in Niagara's prestigious wine country. Set on 3 private acres backing onto Rockway Vineyards Golf Club, this one-of-a-kind property offers stunning views, peaceful surroundings, and direct access to nature and recreation. Lovingly maintained by its original owners and now offered for the first time, the home features 3 spacious bedrooms, elegant vaulted ceilings, and a walkout basement leading to a vast backyard perfect for entertaining or quiet enjoyment. A covered carport provides ample parking and storage. Ideally located just minutes from top wineries, conservation areas, and highway access, this property blends rural tranquility with everyday convenience. Whether restoring its mid-century charm or reimagining it for modern living, the possibilities are endless. Don't miss this exceptional opportunity to create your dream country retreat. (id:50886)
Royal LePage Signature Realty
Basement - 129 Kortright Drive W
Guelph, Ontario
2 bedroom basement unit close to UOG.bus route, shopping center. (id:50886)
RE/MAX Real Estate Centre Inc.

