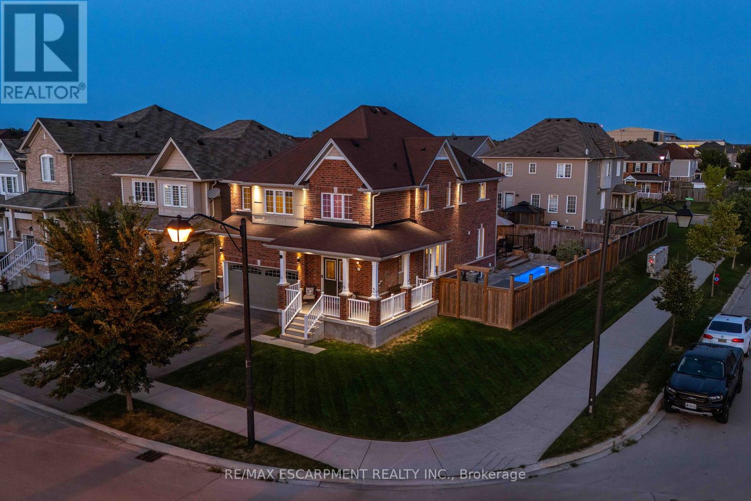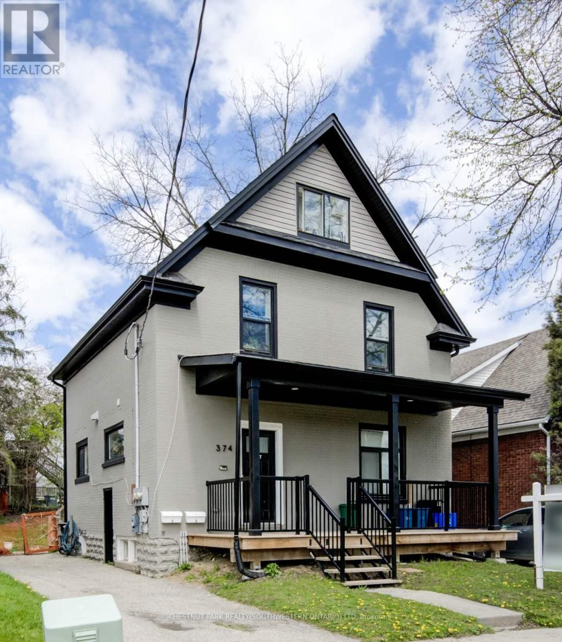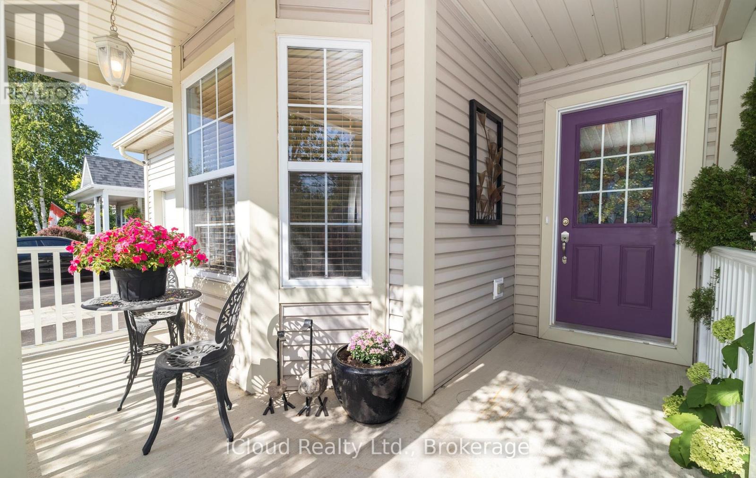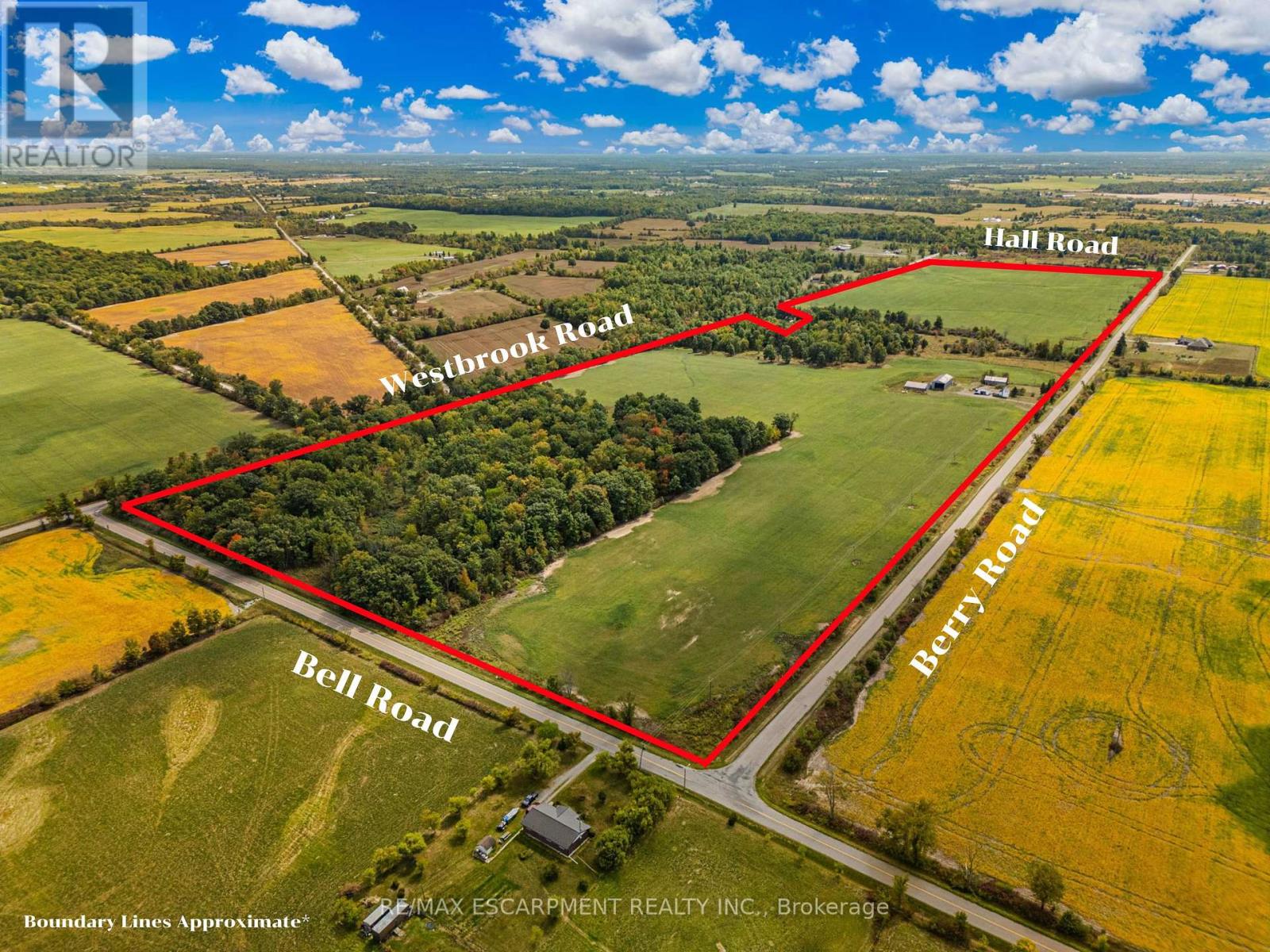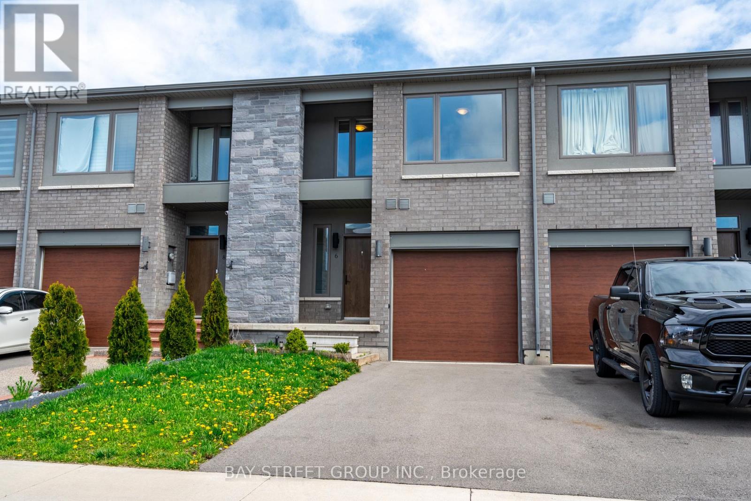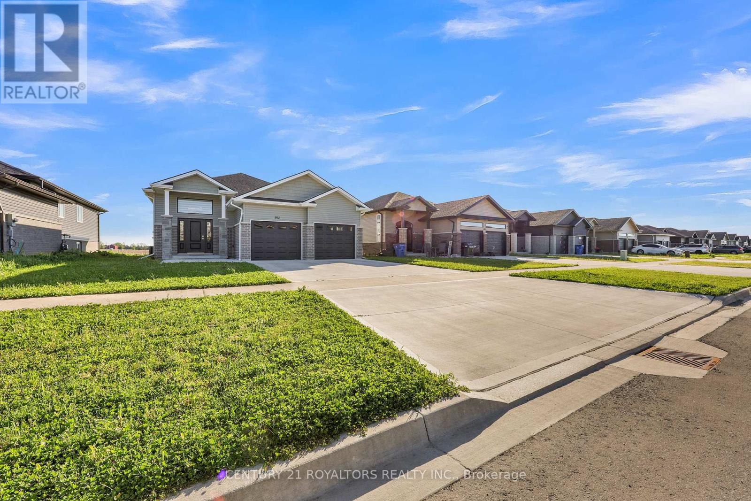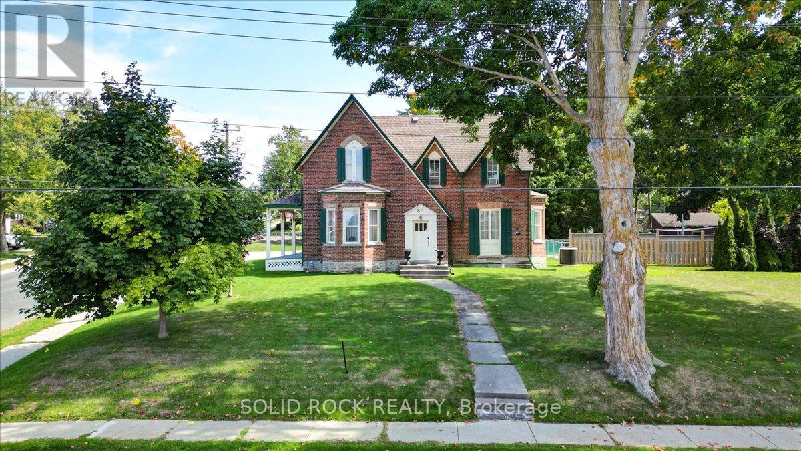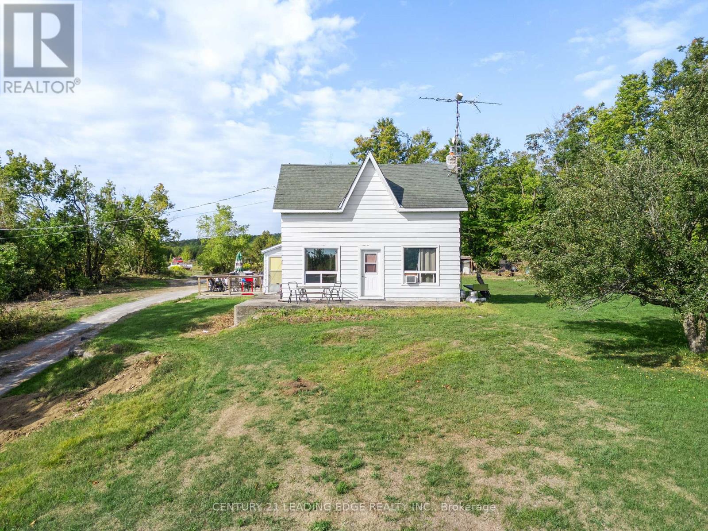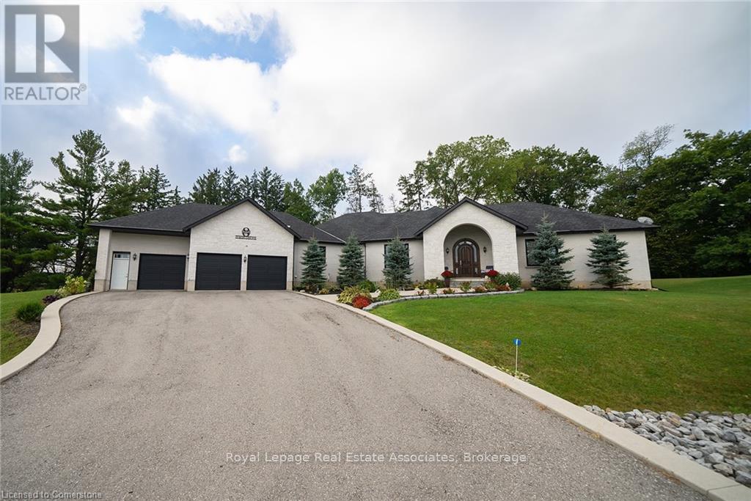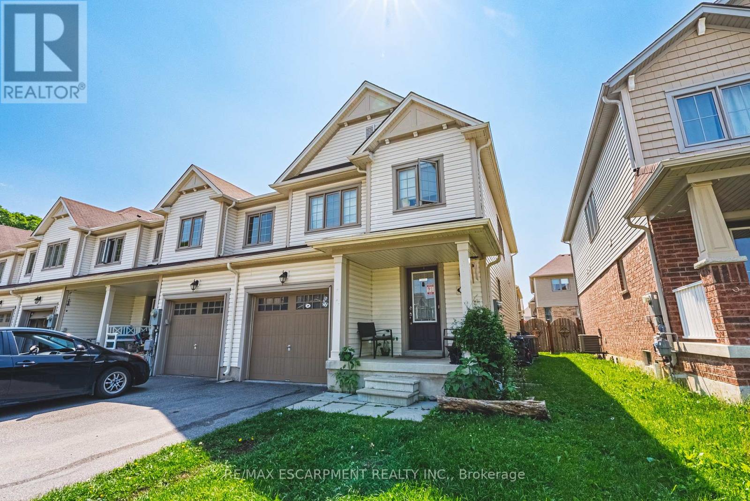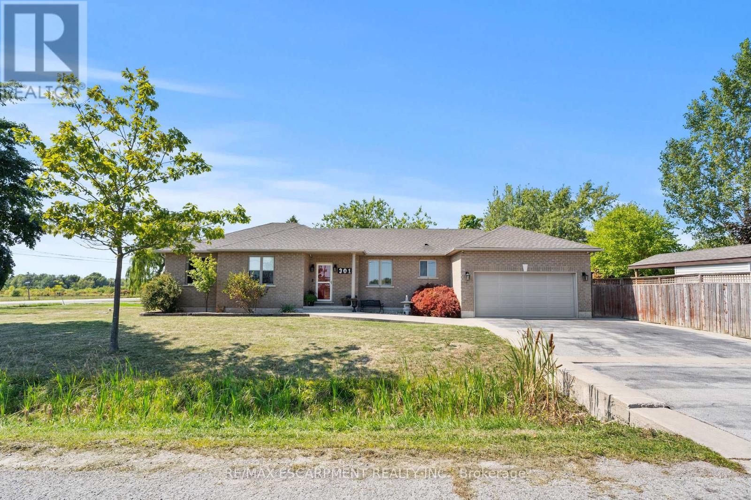211 Odonnel Drive
Hamilton, Ontario
Luxury Living in Binbrook! Welcome to this exceptional corner lot 2-storey home built in 2015, offering a rare blend of modern upgrades, thoughtful design, and family-friendly features. Inside, you'll find 4 spacious bedrooms and 3.5 baths, including two master ensuites and a convenient Jack & Jill bathroom for the other two bedrooms. The main floor boasts a separate dining room for formal gatherings and a beautifully updated kitchen with brand-new quartz countertops. The - soon to be - finished basement provides additional living space complete with another bedroom and bathroom ideal for guests, a teenagers retreat, or multi-generational living. Step outside to your own backyard oasis! Professionally landscaped and designed for relaxation, this space features a saltwater pool perfect for summer entertaining or unwinding after a long day. (id:50886)
RE/MAX Escarpment Realty Inc.
374 Louisa Street
Kitchener, Ontario
Dont miss this charming and fully renovated duplex, nestled on a generous lot in a convenient and well-connected location. Renovated from top to bottom in 2021, this turnkey property showcases modern updates throughout, including luxury vinyl flooring on both levels, contemporary cabinetry, and fresh, neutral paint tones that create a bright and welcoming atmosphere. The first unit, accessible directly from the driveway, features a well-appointed one-bedroom layout with a stylish 4-piece bathroom, full kitchen, and in-suite laundryideal for a single occupant or couple. The second unit offers even more space, with two bedrooms, a full 4-piece bathroom, its own laundry, a well-equipped kitchen, and the bonus of a spacious second-story loft, perfect for added living space or a home office. Ideally located with easy access to public transit, major highways, and local amenities, this property is a smart choice whether you're looking to offset your mortgage or expand your investment portfolio. A fantastic opportunity to own a beautifully updated duplex in a high-demand area! (id:50886)
Chestnut Park Realty(Southwestern Ontario) Ltd
105 Hampson Crescent
Guelph/eramosa, Ontario
105 Hampson Cr. Rockwood's hidden gem where old world charm meets modern comfort! Discover the charm of Rockwood a picturesque community celebrated for its stunning conservation park, winding trails, and enchanting caves that feel like a world away. This beautiful move-in-ready fully detached home is nestled in the peaceful Upper Ridge neighbor hood, where serenity meets family-friendly living. It welcomes you with a bright, open entryway leading into a spacious kitchen and living area designed for effortless entertaining. The kitchen is a chefs dream, featuring granite countertops, a generous island perfect for gathering, and an oversized walk-in pantry. A formal dining room offers ample space for hosting, while large windows bathe the home in natural light and frame views of the backyard oasis. Step through patio doors to a one-of-a-kind outdoor retreat: a custom-built gazebo with an outdoor kitchen, BBQ, and beverage fridge. Picture the European charm as you gather around a real stone fireplace that doubles as a wood-fired pizza oven. Stone pathways with stone lighted pillars, and a garden area lead to a versatile private space ideal for a workshop, man cave, or she shed. Upstairs, you'll find four bedrooms and two full bathrooms. The primary suite is a true sanctuary, complete with a spacious en-suite bath, separate dressing room, and a walk-in closet. The lower level adds even more flexibility, with two bonus flex rooms, a third full bathroom, and a second walk-in pantry easily accessed for your upstairs kitchen. A large laundry room offers exceptional storage and functionality. Located just minutes from Georgetown, Acton, and Guelph, with easy access to the 401 and public transit, this home blends tranquility, convenience, and charm in one perfect package. (id:50886)
Icloud Realty Ltd.
5153 Berry Road
Hamilton, Ontario
Rare opportunity! Welcome to this 112.5 acre property located just 10 minutes from Binbrook and 20 minutes from major highways and shopping centers. Offering approximately 75 acres of workable farmland, 30 acres of bush, four road frontages, and Little Wolf Creek running through, this property provides endless opportunities. Whether youre looking to expand your farming operation, invest, or build your dream home in a gorgeous, secluded location. The 30 acres of bush offer an outdoor enthusiast or hunters paradise, complete with trails winding through both forests. On the property is a 2 bedroom farmhouse dating back to the 1870s, along with three additional outbuildings measuring 30' x 74', 50' x 40', and 30' x 50', plus a single car detached garage. Also on the property is a massive, 2000 sq ft barn/workshop with 1400 sq ft loft (fronting on Westbrook Road) with separate hydro, concrete floors, two roll up doors, propane furnace, rough-in for a washroom. Property is currently taxed for farm and commercial use. Seller states the barn/workshop (fronting on Westbrook Road) may be used for commercial uses. Loads of opportunity! The perfect spot for a multi-generational estate. This rare offering combines the perfect balance of work, living, and leisure all in one remarkable package. (id:50886)
RE/MAX Escarpment Realty Inc.
6 Bedrock Drive
Hamilton, Ontario
Stunning Morden Townhome by the exceptional builder Priva Homes. Quality and upscale finishes. This incredible enclave backs onto tranquil and green space for a privacy. Spacious 1600 square feet of total living space.The open-concept main floor features upgraded flooring and light fixtures, oversized windows, and contemporary trim. Chef's kitchen with S/S appliances and upgraded countertops . Upstairs featuring three spacious bedrooms include a primary suite with walk-in closet and a luxurious 4-piece ensuite. Ideally located near top-rated schools, Heritage Green Sports Park, hiking trails, waterfalls, shopping, and major highways, this home perfectly blends comfort, style, and convenience. (id:50886)
Bay Street Group Inc.
802 Keil Drive
Chatham-Kent, Ontario
Step Into Luxury With This Stunning, Brand New 5 Bedroom, 3 Bathroom Detached Bungalow Located In The Heart Of The Sought-After Chatham-Kent Region. Offering 3 Spacious Bedrooms And 2 Full Bathrooms On The Main Level Including A 4-Piece Ensuite In The Primary Bedroom And 2 Additional Bedrooms With A Full Bathroom In The Fully Finished Basement, This Home Provides Exceptional Living Space For The Whole Family. Featuring Hardwood Flooring Throughout The Main Living Areas, Plush Carpeting In The Bedrooms, And Elegant Porcelain Tile In The Entryway, Every Detail Has Been Thoughtfully Designed For Comfort And Style. The Modern Kitchen Is Accented With Sleek Quartz Countertops, While All Bathrooms Showcase Luxurious Granite Finishes. The Fully Finished Basement Adds Tremendous Value With A Large Family Room Complete With A Cozy Fireplace, Alongside The 2 Additional Bedrooms And A 3-Piece Bathroom. One Of The Basement Bedrooms Does Not Include A Closet, But Both Have Full-Sized Windows That Let In Abundant Natural Light. The Lower Level Is Finished With Soft Carpet Flooring For Added Warmth. Located Just Minutes From Highway 401, As Well As Nearby Schools, Parks, Public Transit, And Shopping Options, This Home Offers Unmatched Convenience. It Includes A Concrete Driveway Leading To A 2-Car Garage, With Parking Space For Up To 6 Vehicles. Currently Tenanted, The Seller Will Ensure The Home Is Delivered In Clean, Move-In Ready Condition Prior To Closing. This Is A Fantastic Opportunity You Wont Want To Miss! (id:50886)
Century 21 Royaltors Realty Inc.
87 Booth Street N
Trent Hills, Ontario
Splendid Century Home Located in a Central and Sought After Neighbourhood in Campbellford! This 1879 stunning home beautifully blends historic charm, timeless character, and modern conveniences. Updated Eat-In Kitchen: Granite countertops & backsplash, b/in wine fridge, Bosch dishwasher, commercial-grade 6-burner stove with BBQ + 2 ovens & industrial hood, secondary prep sink/wet bar, pantry with pull-out shelves, butcher block island, glass-front cupboards, hdwd floors, and a pass-thru to the sunroom with views of the backyard and pool. 4-Season Sunroom: Overlooks the pool, complete with built-in shelving. Main Floor Flex Room: Currently used as an office, easily doubles as a bedroom with closets and storage. The formal Dining Room is so Elegant with a Bay Window and Waterford Crystal Chandelier. The Living/Family Room is spacious enough for a grand piano, featuring a gas fireplace, built-in bookshelves, and bay window. It's an inviting room that whether you are relaxing or entertaining, it offers a sense of being home. There are 4 bdrms on the 2nd level. The unique design on the 2nd floor offers endless possibilities. The Primary Bedroom has an updated 4 Pce Ensuite, and a Jet Soaker Tub. This can also be used as a separate suite. The house can make a very desirable Bed & Breakfast or Air BnB or can be enjoyed as a single family home or multi-generational living. Outdoor Features: Double Lot with Heated Pool: Fenced for safety, with pergola and concrete patio. Poolside Convenience: Outdoor change room with 2-piece bathroom and kitchenette. Entertainers Dream: Gas hookup for BBQ, privacy from the roadside, and plenty of space to gather. Also, a covered porch from Sunroom. Check Attached Feature Sheet for more info. Located within walking distance to restaurants, shops, and local amenities, this is truly a lovely and elegant home ready for its next chapter. A Must-See Century Gem! (id:50886)
Solid Rock Realty
25 Highbury Drive
Hamilton, Ontario
Welcome to the stunning custom-built family home, on only its second owner, in the prestige Highland/Leckie Park neighborhood. A lovely entryway, large windows & flourishing greenery all around really add to the fantastic curb appeal. The foyer features modern day large porcelain tile flooring leading to a beautiful oak staircase. High ceiling boasting a contemporary chandelier, opens to the upper level giving it a more spacious feel. This home has many features including a living room with a large & bright bay window overlooking front landscape and beautiful front street view. Elegant French doors lead to family room with woodburning fireplace and stonework incorporating a rustic touch. Large double door walkout to a customary evening retreat to a private deck surrounded by greenery, giving that feel of a cottage vacation. The large eat-in kitchen with porcelain flooring features wooden cabinets, stainless steel appliances & a quaint dinette area with fantastic natural light owing to massive windows. The formal dining room is perfect for those family get-togethers and being on one side has the potential to serve as an office or a bedroom for an elderly member. The main floor also has a convenient laundry room and 2-piece powder room. This home is filled with tons of beautiful windows which allow for a robust amount of natural light. Upstairs you will find 4 graciously sized bedrooms with hardwood flooring, 1 of them being a master with an ensuite and walk-in closet. Come to the basement and you find an altogether different experience. A contemporary stylized legal secondary dwelling unit awaits you with a beautiful modern bedroom, two full washrooms, separate laundry unit and a breathtaking kitchen that puts you under an awe. The legal basement unit with separate entrance brings you a secondary income potential through rental or Airbnb which may cover up to 60% of your mortgage. ** This is a linked property.** (id:50886)
Bridgecan Realty Corp.
381 Burnt River Road
Kawartha Lakes, Ontario
Attention Investors and Nature Lovers! Discover an exceptional opportunity with this charming 1800's farmhouse surrounded by 100 acres of beautiful countryside! This unique property offers a blend of rustic charm and modern convenience, making it ideal as a year-round residence or an investment venture offering seasonal retreats and short-term vacation rentals. Featuring a lovely eat-in country kitchen leading out to a sunporch to enjoy your morning coffee, a cozy living room with fireplace and 3 bedrooms on the second level. Outdoors you can enjoy 100 acres of mature forest with trails perfect for ATV rides, snowmobiling, hiking, or peaceful nature walks. Property improvements include: New sump pump (April 2025), new spray foam insulation in basement (2024), tankless hot water system (2023),newer propane furnace (7 yrs old), newer electrical panel (5 yrs old). Outbuildings: Quanset hut 30'W x 50'0 and an 8ft x 20ft truck box (id:50886)
Century 21 Leading Edge Realty Inc.
8 - 325 Mclean School Road
Brant, Ontario
**A Private Estate Where Luxury Embraces Nature** Welcome to a rare masterpiece in the serene enclave of St. George. A custom-built bungalow that redefines refined country living. Perfectly placed on a private 1-acre lot and embraced by 10 acres of protected green space, this estate delivers over 7,000 sq. ft. of meticulously crafted living space, where timeless sophistication blends seamlessly with modern comfort. Step inside through a grand custom door into a dramatic foyer, crowned with 16-ft cathedral ceilings that set the stage for everything to come. The awe-inspiring great room, highlighted by a two-sided stone fireplace, opens effortlessly into a chefs kitchen designed for both function and flair. Premium appliances, endless cabinetry, and a versatile walk-in pantry (currently re-imagined as a cozy coffee nook), its a dream for both everyday living and entertaining. A formal dining room, casual breakfast area, and a sunlit sitting room round out the main living space, balancing elegance with warmth. The main floor hosts four spacious bedrooms, including a tranquil primary retreat with spa-like comfort. A designer laundry/mudroom ensures practicality meets style at every turn. Downstairs, discover the ultimate entertainers haven with over 3,000 sq. ft. of finished space featuring a custom wet bar, sprawling rec and games rooms, three additional bedrooms, and even a hidden cold room for extra storage. Outdoors, escape into nature with private walking trails, panoramic views, and a heated workshop. For car enthusiasts, the oversized garage with room for up to nine vehicles is nothing short of extraordinary. Just 10 minutes from Cambridge or Brantford, this home offers an unrivalled blend of privacy, luxury, and convenience. More than a residence its a sanctuary, a statement, and a lifestyle. (id:50886)
Royal LePage Real Estate Associates
8258 Tulip Tree Drive
Niagara Falls, Ontario
Welcome to this beautifully maintained end-unit townhouse, ideally located just 200 feet from you scenic trail access into the Heartland Forest Conservation Area. Enjoy nature at your doorstep while living in one of the largest townhome layouts in the community. The main floor boasts an open-concept kitchen with a breakfast bar, perfect for entertaining, a generous living room, and a bright dinette with patio doors that lead to the private rear yard. Upstairs, you'll find an impressively large primary suite featuring a walk-in closet and a spa-like ensuite complete with a glass-door shower and separate soaker tub. Don't miss this rare opportunity to own a spacious, nature connected home in a sought-after neighborhood! (id:50886)
RE/MAX Escarpment Realty Inc.
301 Mud Street E
Hamilton, Ontario
LOOKING FOR THAT LARGE BUNGALOW?? OVER 1600 SQ FT OF MODERN DESIGN, BUILT 2002 ON THE QUIET SIDE OF STONEY CREEK MOUNTAIN, NEAR 3RD ROAD E. OFFERING A BEAUTIFUL CORNER LOT WITH ALL BRICK EXTERIOR, 1 FLOOR WITH ATTACHED DOUBLE CAR GARAGE WITH HEATER (FOR THE CAR GUY), PRIVATE FULLY FENCED IN REAR YARD TO THE NORTH. 2000 GALLON CISTERN, SHINGLES REPLACED IN 2019. WASHER DRYER 3 YEARS +/- NEW, NO RENTAL ITEMS. THIS HOME IS FULL OF STYLE AND CHARM, UPON ENTRY THE GREAT ROOM SHOWS WHY THIS ONE IS "GREAT" ** HUGE 29 FOOT EATIN KITCHEN WITH TONS OF CABINETRY, SPACIOUS EATING AREA, PATIO DOORS TO THE REAR DECK AND COVERED GAZEBO INCLUDED, ENJOY THE PRIVACY OF THE YARD AT YOUR LEISURE. THERE ARE 3 VERY GOOD SIZED BEDROOMS, AND A BEAUTIFUL FULL 3 PIECE ENSUITE BATHROOM WITH WALKIN CLOSET FOR THE PRIMARY. THE BASEMENT IS FULLY FINISHED WITH LARGE REALLY LARGE RECREATION ROOM, UTILITY AREA, STORAGE AND MORE. A MUST SEE. RSA (id:50886)
RE/MAX Escarpment Realty Inc.

