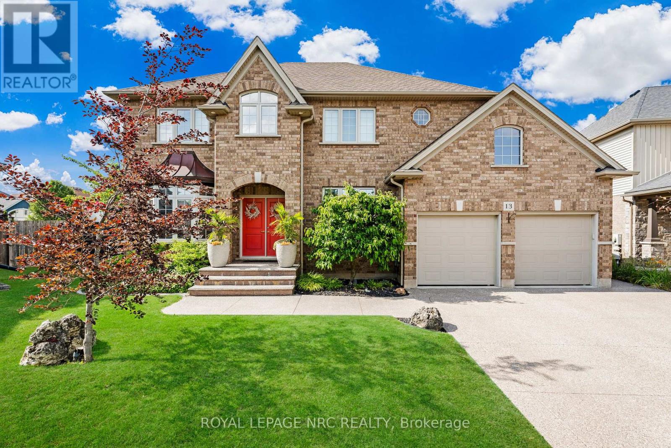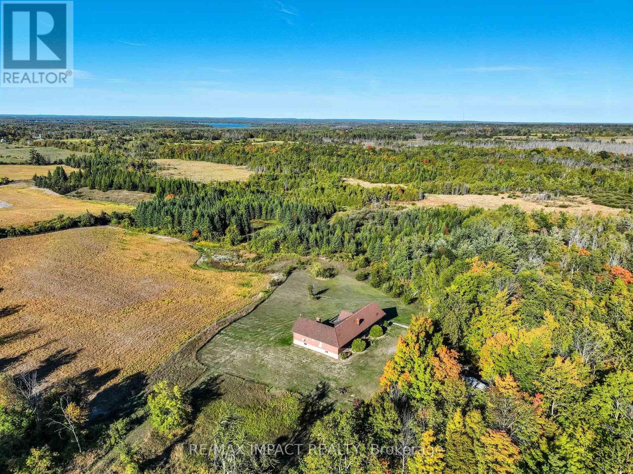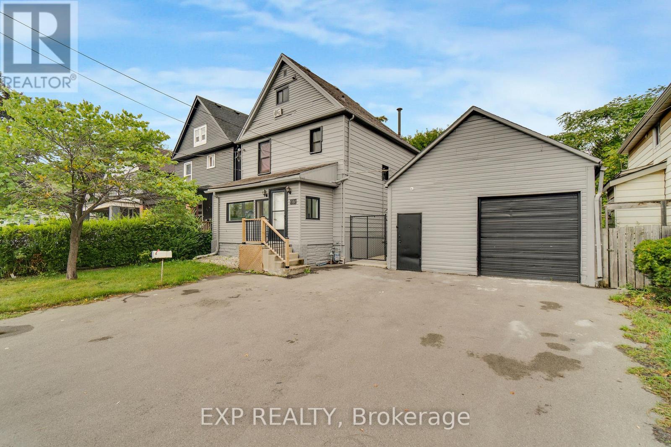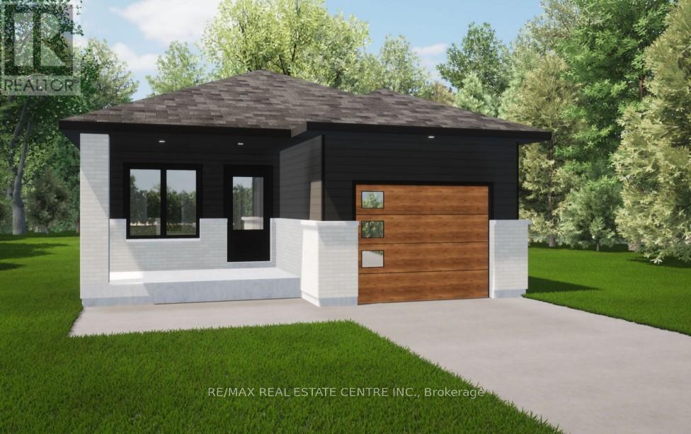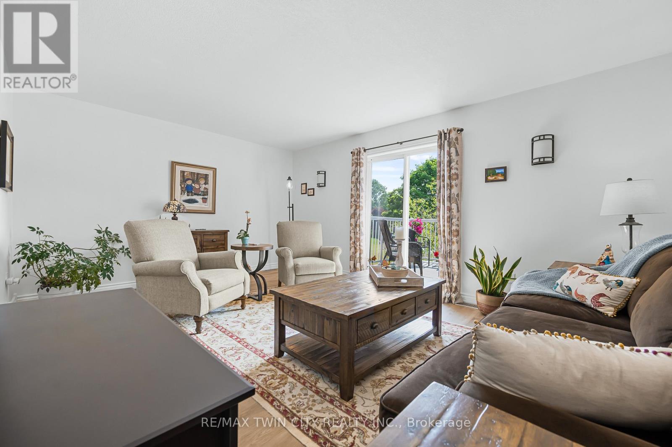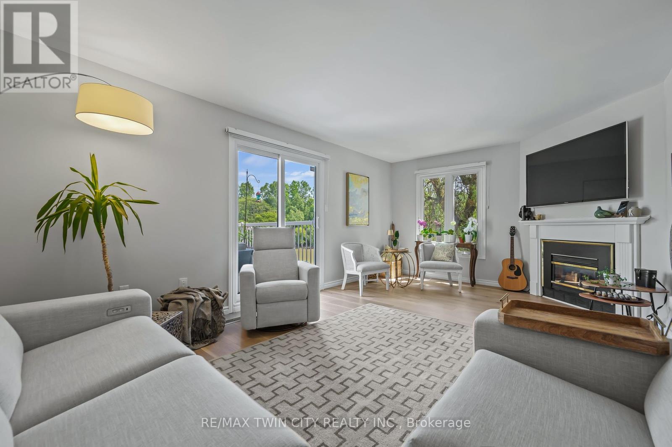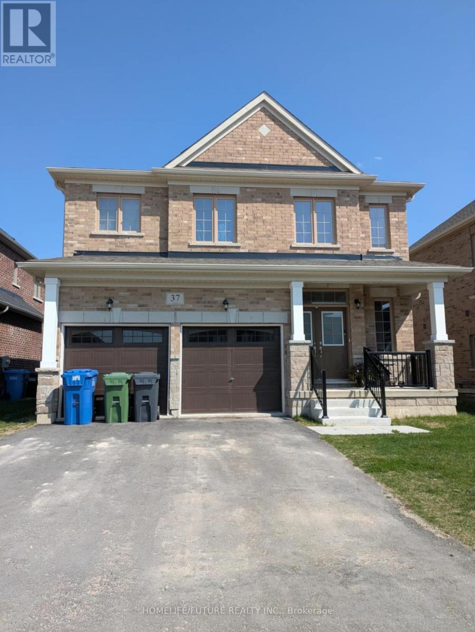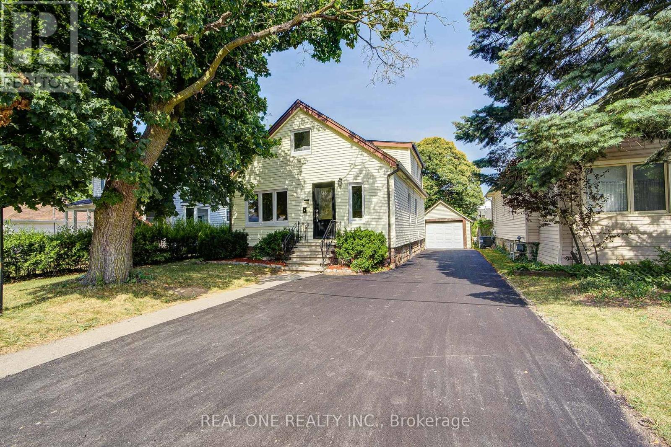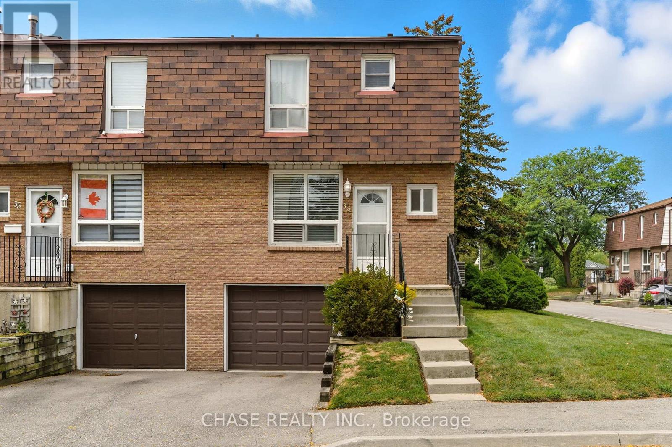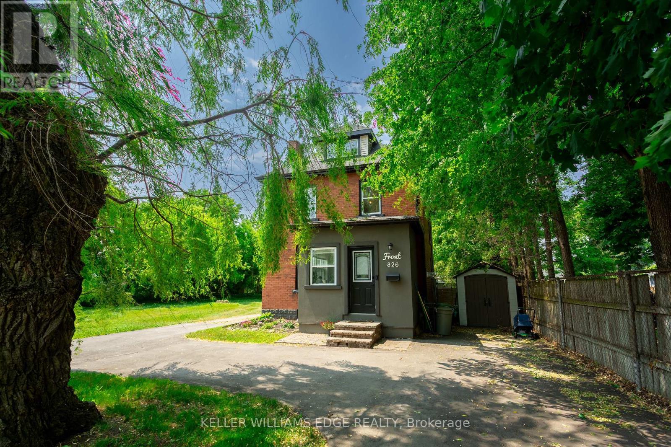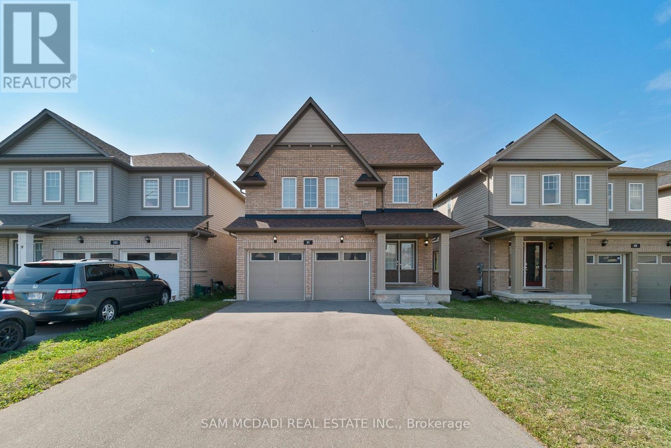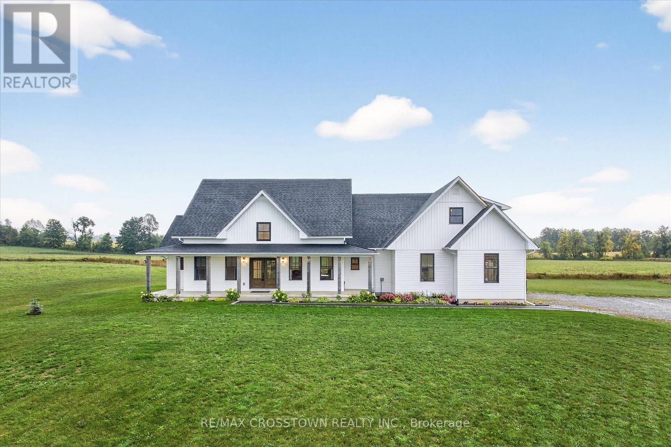13 Alex Grant Place
St. Catharines, Ontario
Custom-Built Renaldi Home - First Time Offered! Tucked away on a quiet cul-de-sac, this thoughtfully designed 5-bedroom, 4-bathroom home (all bedrooms located on the second floor, with one currently used as an office) showcases high-end finishes and exceptional attention to detail throughout. Situated on a large triangular shaped lot measuring 82.47ft. x 124.04ft. x 131.92ft. x 38.91feet. Inside, you'll find solid Brazilian cherry hardwood floors and staircase, a custom mahogany kitchen with quartz counters and a separate dining area, ceiling speakers, 9-foot flat ceilings, transom windows, and over 100 pot lights. Two bedrooms feature private en-suites, and walk-in bedroom closets provide ample, organized storage. The main-floor living room offers flexibility as an office or an additional bedroom. Customized closets are found throughout the home, along with features such as, an upgraded powder room, a cold cellar, and high-efficiency HVAC system and solar attic vents. The main floor laundry has been converted to a mudroom with custom cabinetry (hookups for the laundry are still in place if one desires to return the laundry to the main floor). The double car garage featuring extra ceiling height for storage offers convenient interior access through this mudroom. Outside, enjoy your morning coffee under the covered patio with louvered roof and integrated lighting. Additional exterior features include in-ground sprinklers, landscape lighting, and extensive backyard electrical work already in place for a future pool or hot tub. The professionally finished exposed aggregate driveway rounds out the curb appeal. Every detail has been carefully considered in this exceptional home. A rare find! (id:50886)
Royal LePage NRC Realty
1530 10 Line W
Trent Hills, Ontario
Nestled in the picturesque rolling hills of Campbellford, this custom-built bungalow sits on an impressive 107-acre estate offering the perfect blend of rural charm and untapped potential. Built in 1986, the home features 3 spacious bedrooms and 2 full bathrooms, providing comfortable living space for families, retirees, or those seeking a peaceful country retreat. Inside, you'll find three wood-burning fireplaces, adding warmth and character to multiple living areas. The unfinished basement boasts high ceilings, its own outdoor access, a wood-burning fireplace, and a sprawling layout ready for your personal touch, whether you envision a recreation room, additional bedrooms, or a complete in-law suite. Beyond the home, the land speaks for itself. With 50 acres currently rented to a local cash crop farmer, there's opportunity for passive income or future agricultural ventures. The remaining acreage invites exploration and recreation. Whether you're dreaming of a hobby farm, a private family retreat, or simply space to breathe, this rare offering combines natural beauty, income potential, and timeless craftsmanship-all just minutes from the heart of Campbellford. (id:50886)
RE/MAX Impact Realty
23 Lyndhurst Street
Hamilton, Ontario
Rare Opportunity in Crown Point North! Step into this expansive 2349 sq ft home with the rare advantage of M6 zoning, opening the door to multi-generational living, home business opportunities, or strong rental income. Impeccably maintained, the property showcases 5+2 bedrooms, 3+1 bathrooms plus an additional bath in the garage, and dual kitchens, making it ideal for families of all sizes or savvy investors. The inviting main floor highlights a modernized kitchen, convenient laundry area, and a bright front office, perfect for those who work from home. The finished basement adds even more flexibility, complete with 2 bedrooms, an eat-in kitchen, a 3-pc bath, and a separate walk-up to the backyard offering prime in-law or rental potential. A true highlight is the 534 sq ft detached garage, fully heated and equipped with a 2-pc bathroom, gas rough-in, and heat pump for heating and cooling. Perfectly suited as a workshop, studio, or light industrial space, it also includes an unfinished loft currently used for storage. The exterior offers practical perks with a triple-wide driveway accommodating 7 vehicles, a low-maintenance backyard finished with a concrete patio, and two oversized sheds for extra storage. Perfectly situated close to shopping, schools, public transit, and amenities, this property delivers endless possibilities for living, working, or investing. (id:50886)
Exp Realty
167 Ironwood Trail
Chatham-Kent, Ontario
Welcome to your future brand new home- currently under construction- offering an affordable price point with the perfect blend of comfort, style and low-maintenance living. Introducing "The Alder" model. This bungalow style home offers approximately 1150 square feet of thoughtfully designed living space with a modern open-concept layout. The kitchen features elegant quartz countertops and flows seamlessly into the dining area and spacious living room. Retreat to the primary bedroom, complete with a walk-in closet and a convenient ensuite bathroom. Enjoy your morning coffee on the covered rear porch. Spacious unfinished basement- perfect for future customization or added living space. The price also includes a concrete driveway and sod in both the front and back yards. With an Energy Star rating and durable finishes throughout, every detail has been selected to provide lasting comfort and quality. Price includes HST, net of rebates assigned to the builder. Photos are builder's renderings- actual layout and finishes may vary. (id:50886)
RE/MAX Real Estate Centre Inc.
18 - 301 Carlow Road
Central Elgin, Ontario
Welcome to this beautifully updated 3-storey condo townhome offering comfort, versatility, and scenic views of Kettle Creek. The main floor provides a flexible space that includes a laundry area and an additional room perfect for guest space or home office. Upstairs on the second level, youll find a bright eat-in kitchen featuring new countertops (2024), new appliances (2024), and sliding patio doors that open to a deckperfect for a BBQ. A convenient 2-piece washroom and a spacious family room complete this level, with another set of patio doors leading out to a large private patio which is perfect for unwinding by the fire table overlooking peaceful Kettle Creek. The third level of this townhome offers two spacious bedrooms, each providing plenty of natural light and comfortable space for rest and relaxation. A beautiful 4-piece bathroom completes the upper floor, featuring a jacuzzi bathtub and shower. The entire home boasts brand new carpet and flooring throughout (2025), adding a fresh, modern touch. This home is set in the perfect location - walk across the street to Kettle Creek Golf Course to play a round, or walk to downtown Port Stanley and spend the day at the beach or enjoy one of the many amazing restaurants, or spend the day poolside at the community pool. There is also a marina located adjacent to the complex to rent a spot for your boat! Whether you're looking for extra living space, a place to entertain, or simply to relax and take in the view, this townhome offers it all. (id:50886)
RE/MAX Twin City Realty Inc.
43 - 301 Carlow Road
Central Elgin, Ontario
Welcome to this beautifully designed 3-storey end unit townhome offering space, functionality, and scenic views from almost every window! The main floor welcomes you with a generous foyer and a convenient laundry room that also offers flexibility to create an additional bedroom or home office. Upstairs, the second level is the heart of the home, featuring a spacious eat-in kitchen with newer appliances, ample cabinetry, built-in storage, and a gas stoveperfect for home chefs. A sliding patio door from the kitchen leads to a private deck where BBQs are permitted, offering convenient access to the pool. Also on this level is a stylish 2-piece bathroom with a brand-new vanity and a large family room centered around a cozy gas fireplace. Another set of sliding doors opens to a private large patio that overlooks the serene waters of Kettle Creek, offering peaceful views and a relaxing atmosphere. A perfect spot to host friends and family while sitting around a fire table. The third floor of this charming townhome offers three generously sized bedrooms, providing plenty of space for family or guests. The primary bedroom is a true retreat, featuring serene views of Kettle Creek and a spacious walk-in closet for all your storage needs. A bright and updated 4-piece bathroom completes this level, showcasing a modern new vanity and a clean, fresh feel. Enjoy the comfort and style of all-new flooring throughout the home, adding a fresh, modern touch to every level. From the moment you walk in, youll appreciate the seamless flow and updated look that enhances each room. The complex offers an inground swimming pool. Kettle Creek Golf Course, an arena and a school are across the street and there is also a marina located adjacent to the complex to rent a dock for your boat. The beach, downtown restaurants and night life are a short walk away. Dont miss the opportunity to make this beautifully updated townhome your own. (id:50886)
RE/MAX Twin City Realty Inc.
37 Fennell Street
Southgate, Ontario
Spacious 4-Bed, 4-Bath Detached Home, Recently Builty, Move-In Ready. Welcome To This Stunning Shire Elevation B Model (2,044 Sq. Ft.) Featuring A Bright Open Concept Layout, Modern Kitchen With Stainless Steel Appliances, Sunken Laundry, Soaring Open To-Above Foyer, And A Large Backyardperfect For Family Living. The Second Floor Offers 4 Bedrooms And 3 Full Bathrooms, Including 2 Private Ensuites Plus A Jack & Jill, A Rare And Convenient Layout For Growing Families. A Double Car Garage With Driveway Parking For 4 Vehicles Provides Plenty Of Space. Located In The Sought-After Edgewood Greens Community In Dundalk, This Recently Built Home Is Just Steps From Schools, Parks, Arena, Library, And A New Commercial Plaza. With Quick Access To Hwy 10, 401, 407, 410, Commuting To Shelburne, Orangeville, And The GTA Is Easy And Convenient. This Detached Home Offers The Perfect Combination Of Space, Value, And Locationideal For First-Time Buyers Or Families Looking To Upgrade. Dont Miss This Opportunity To Own A Beautiful Family Home In A Welcoming Neighborhood! (id:50886)
Homelife/future Realty Inc.
4052 Saint James Avenue
Niagara Falls, Ontario
This Fully Updated 4+1 Bedroom, 2 Full Bathroom Home Offers Perfect Blend of Comfort, Convenience, and Modern Style. The HVAC System Has Been Completely Replaced, Ensuring Improved Airflow and Year-Round Climate Control. Brand-New Hardwood Flooring Throughout and A Fully Renovated Kitchen with New Cabinets, Countertops, And Stainless Brand-New Fridge, Stove and Dishwasher, Make This Home Move-In Ready. Washer(2024), Dryer(2024) Owned Hot Water Tank(2024), Furnace(2024), Air-Condition(2024).The Layout Includes Four Spacious Bedrooms Plus an Extra Bedroom in Basement, Ideal for A Home Office or Guest Suite. A Newly Paved Asphalt Driveway( 4 Parking Space). Newly Renovated Deep 1.5 Car Detached Garage with Big Yard. Located Just Minutes from The Highway Exit, Shopping Centers, And Excellent Schools, This Home Is Perfect for Families and Commuters Alike. Stylish, Functional, And Ideally Situated. Don't Miss This Opportunity! (id:50886)
Real One Realty Inc.
34 - 1301 Upper Gage Avenue
Hamilton, Ontario
Welcome to this beautifully updated End-Unit Townhouse on the Hamilton Mountain! Offering 3 bedrooms, 1 and a half bathrooms, and the convenience of an attached garage. With its stylish finishes, thoughtful upgrades, and desirable location, this home is move-in ready and perfect for modern living! The main floor features hardwood and tile flooring, with an open-concept layout that flows seamlessly from the updated kitchen into the dining and living areas. The kitchen is a true highlight, showcasing stone counters, gas stove, a peninsula, and elegant cabinetry that beautifully ties the space together. The dining area transitions into the bright living room, where California shutters frame the patio doors that lead out to the private use yard, ideal for entertaining or relaxing. A convenient main-floor powder room completes this level. Upstairs, you'll find generously sized bedrooms and a fully renovated main bathroom, with stone counters and modern finishes. Updates throughout include replaced interior doors, and meticulous attention to detail that enhances the homes character and comfort. The unfinished basement offers laundry with gas dryer (and electric connection as well), garage access, and the opportunity to customize the space to your taste, whether you envision a family room, gym, or playroom. This property is perfectly situated close to shopping, schools, highway access, trails, and all the amenities the Hamilton Mountain has to offer. Combining style, convenience, and a prime location, this home is an excellent opportunity for families or professionals alike!! (id:50886)
Chase Realty Inc.
826 Beach Boulevard
Hamilton, Ontario
Some homes just feel right the moment you step inside and 826 Beach Boulevard is one of them. This beautifully renovated 4-bedroom character home blends timeless charm with modern upgrades, offering bright, open-concept living just steps from the lakefront.Set in a scenic and family-friendly neighbourhood, the home welcomes you with a sun-filled main floor thats been thoughtfully redesigned for todays lifestyle. The spacious living and dining areas flow seamlessly into a custom kitchen featuring a striking combination of stone and butcher block countertops, premium appliances, updated lighting, and elegant finishes throughout.The updates extend well beyond aesthetics. This home features newer flooring, updated bathrooms, a 200-amp electrical service, smart home features (including connected lighting, thermostat, and smoke/CO detectors), a newer roof, upgraded driveway, and an outdoor kitchen perfect for entertaining in the beautifully landscaped backyard.Upstairs, youll find four generously sized bedrooms and a stunning 4-piece bathroom. The massive third-floor loft offers a versatile retreat, ideal as a private primary suite, creative space, or guest room. The lower level includes a laundry room and a convenient workshop area for all your projects and storage needs.Outdoor lovers will appreciate evening strolls along the waterfront, with direct access just across the street. A scenic 12-kilometer trail stretches from downtown Burlington to Stoney Creek, providing breathtaking shoreline views perfect for walking, jogging, or biking.One of the standout features of this home is its unbeatable location. Bordering Burlington, it offers quick access to the QEW and an easy commute to the GTA, while enjoying the peaceful charm of Hamiltons lakeside community.826 Beach Boulevard is more than just a house its a lifestyle. Move in and enjoy the perfect balance of comfort, character, and convenience. (id:50886)
Keller Williams Edge Realty
97 Tumblewood Place
Welland, Ontario
Welcome to 97 Tumblewood Place in Welland's desirable Dain City community. This modern 2-storey detached home, built in 2021, offers style, comfort, and a family-friendly layout. With 4 spacious bedrooms, 3 bathrooms, and over 2,200 sq. ft. of living space, this residence is perfect for growing families or those seeking a peaceful retreat close to nature. Step inside to a bright and inviting main floor featuring a large living room with a backyard view, a stylish kitchen with stainless steel appliances and ceramic flooring, and a dining area seamlessly connected to the breakfast nook with sliding doors that lead to the yard, perfect for indoor-outdoor living. Upstairs, the primary suite boasts a walk-in closet and a 4-piece ensuite, while three additional bedrooms provide ample space for family or guests. The convenience of an upper-level laundry room with a sink makes daily routines effortless. This home sits on a generous lot with a private double driveway and a built-in garage, offering parking for up to six vehicles. Steps from parks, schools, and ravine walking trails, ideal for families and outdoor enthusiasts. Close to the Welland River and Welland Recreational Waterway, offering opportunities for kayaking, fishing, and scenic walks. (id:50886)
Sam Mcdadi Real Estate Inc.
613 County Rd 8 Road
Douro-Dummer, Ontario
Welcome to the charm of rural living in beautiful Douro-Dummer! This custom-built farmhouse-style home sits on 21 private acres and offers the perfect blend of modern comfort and countryside tranquility. Built in 2021, the home features a bright and spacious open-concept main level, where the stunning kitchen with a large island, walk-in pantry, and quality finishes overlooks the living and dining areas. Walk out from the dining room to a generous deck, ideal for entertaining or simply enjoying peaceful views of your expansive property. Designed with functionality in mind, the home offers 4 bedrooms and 4 bathrooms, including a main floor primary suite with a luxurious ensuite featuring a large shower, soaker tub, and walk-in closet. Two additional bedrooms on the main floor are connected by a stylish 5-piece Jack and Jill bath. Above the garage, the loft provides a private bedroom retreat with its own walk-in closet and full bathroom. From the attached 2-car garage, step into a large mudroom with laundry perfect for country living. The full lower level is insulated, has a rough-in for a 4-piece bathroom, and is ready for your personal finishing touches. Located in the heart of Douro-Dummer known for its rolling landscapes, friendly community, and easy access to outdoor activities this property is just 15 minutes from Peterborough, offering the best of both convenience and rural charm. Don't miss this incredible opportunity to call this picturesque piece of the Kawarthas home! (id:50886)
RE/MAX Crosstown Realty Inc.

