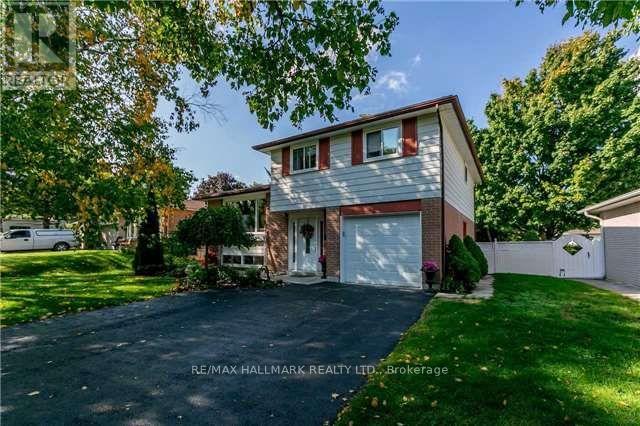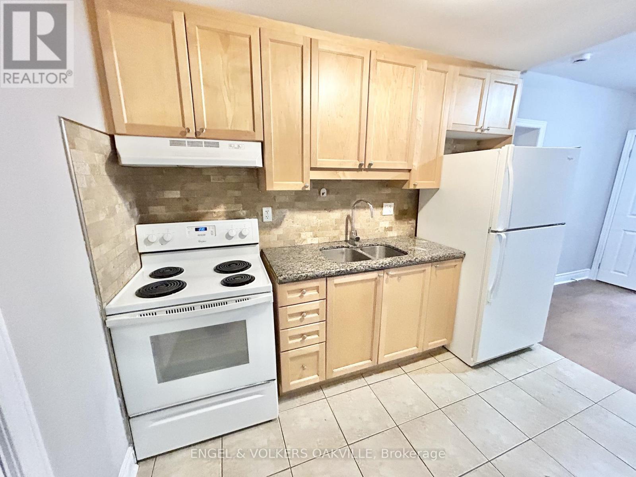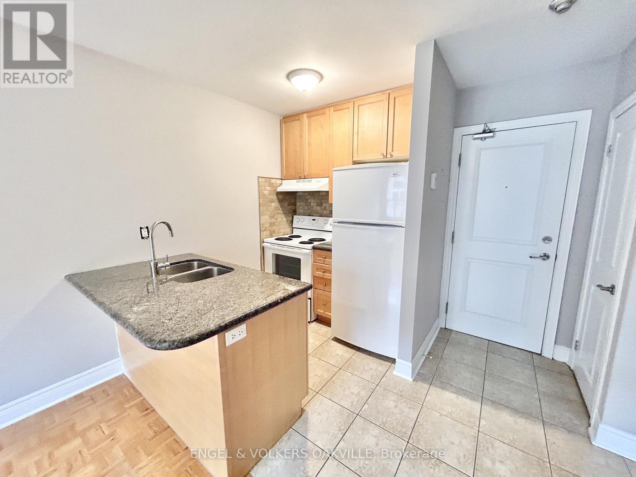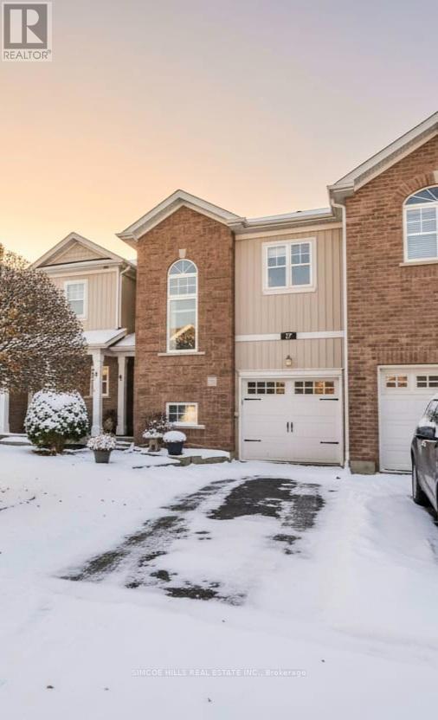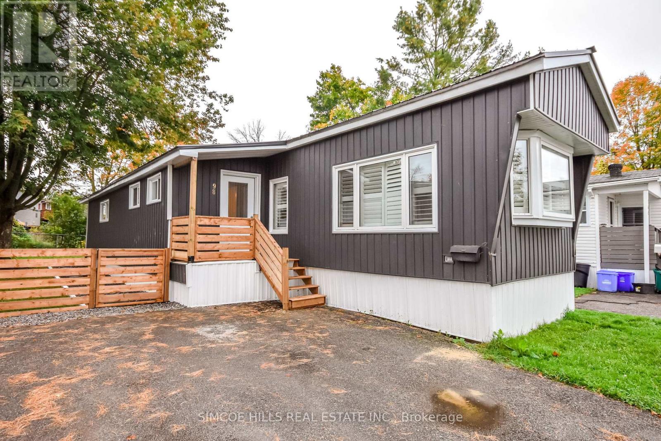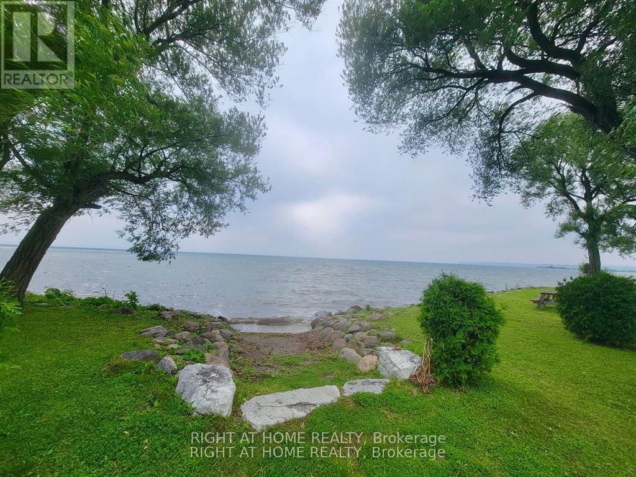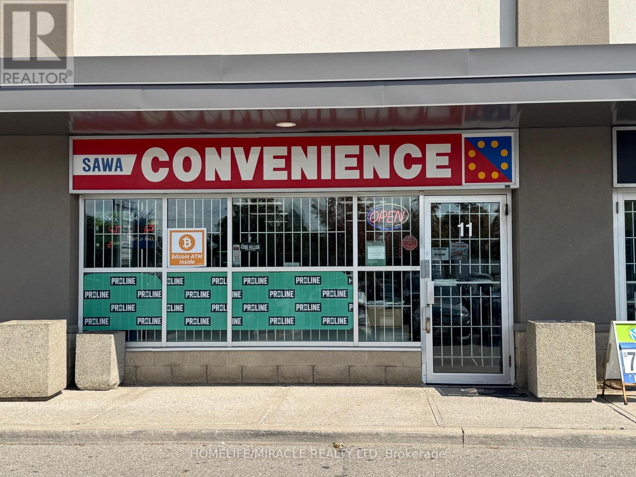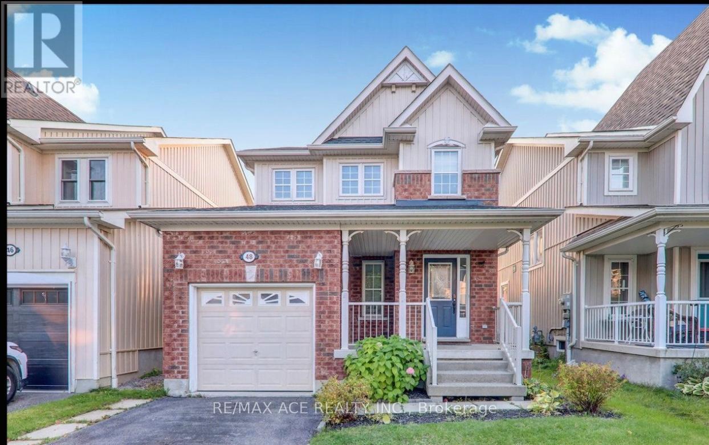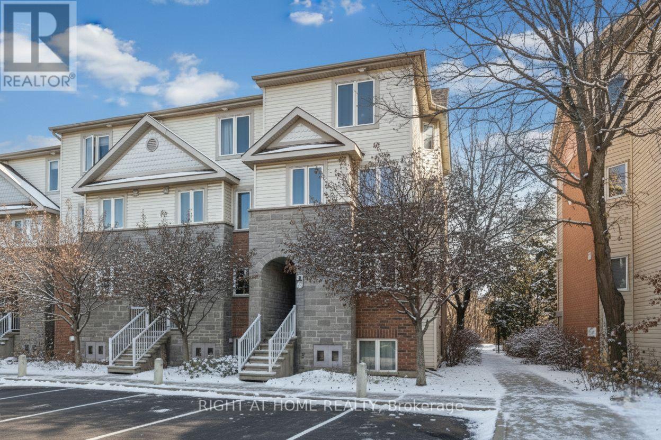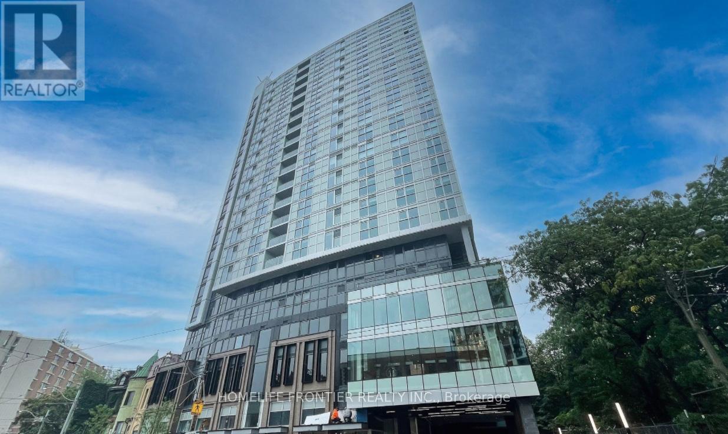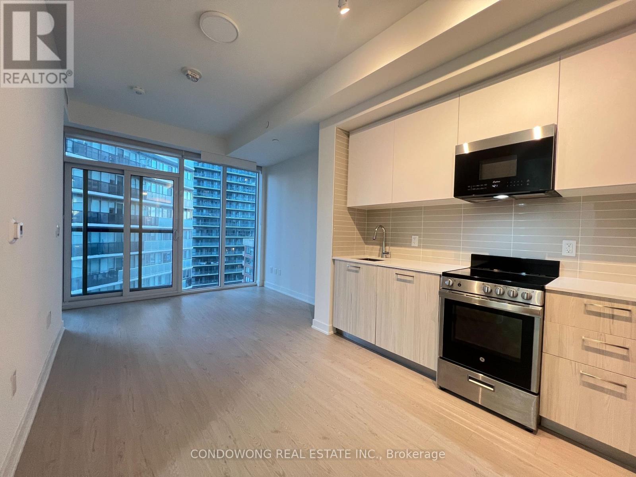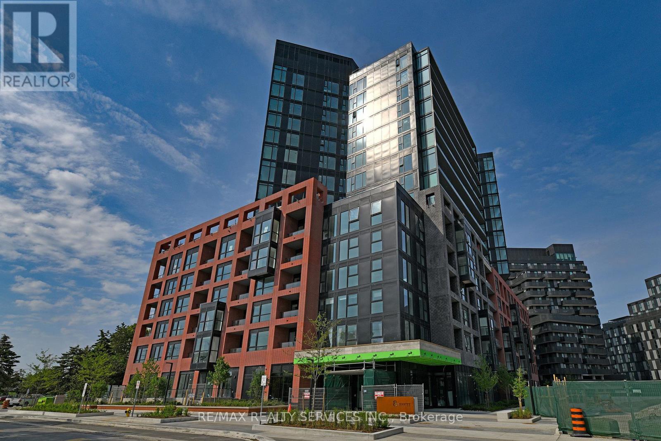Upper Unit - 8 Meadowland Avenue
Barrie, Ontario
Welcome to this Charming 4-Bedroom Home nestled indesireable Sought-After south Allendale Heights , On A Premium Oversized Lot 60 X 145! Smart Open Concept Main Floor Living Area Flows Seamlessly with walkout to Rear Patio Deck For Outdoor Entertaining Or Relaxation! Fully Fenced. Available Immediately! cozy and versatile family home. This property offers comfort, convenience. Single Garage + Room for 3 Cars on Driveway. Quiet, Family-Friendly Neighbourhood. No Sidewalk, Inside Garage Entry. Walking Distance To Great Community Schools. Easy Access To Major Highways (Ideal For Commuters). Move-in ready and available immediately-don't miss your chance to live in one of the area's most sought-after pockets at a great price! (id:50886)
RE/MAX Hallmark Realty Ltd.
110 - 15 Thirty Third Street
Toronto, Ontario
Newly renovated 2-bedroom unit in a well-kept multiplex in Etobicoke's desirable Long Branch neighbourhood. Located just off Lakeshore Blvd W, this bright and modern suite features updated finishes, spacious living areas, and convenient access to transit, shops, restaurants, parks, and the waterfront. A perfect blend of comfort and location-move-in ready and close to all amenities. (id:50886)
Engel & Volkers Oakville
304 - 11 Thirty Third Street
Toronto, Ontario
Newly renovated 1-bedroom unit in a well-kept multiplex in Etobicoke's desirable Long Branch neighbourhood. Located just off Lakeshore Blvd W, this bright and modern suite features updated finishes, spacious living areas, and convenient access to transit, shops, restaurants, parks, and the waterfront. A perfect blend of comfort and location-move-in ready and close to all amenities. (id:50886)
Engel & Volkers Oakville
17 - 800 West Ridge Boulevard
Orillia, Ontario
Beautiful Townhouse in the desirable Westridge community! This home features a functional layout with an open-concept living space, perfect for entertaining or relaxing with family and friends. It offers 3 spacious bedrooms and 2.5 bathrooms, with a rough-in for an additional bathroom in the basement. The primary bedroom includes a 4-piece ensuite with a jacuzzi tub and a walk-in closet, while the other two bedrooms are generously sized. Enjoy a large eat-in kitchen and walk-out to the fenced backyard. Conveniently located close to Lakehead University, shopping, Costco, schools, parks, and restaurants. Plus, enjoy access to a private community pool on hot summer days! POTL Fees: $103.35 per month (id:50886)
Simcoe Hills Real Estate Inc.
98 - 580 West Street S
Orillia, Ontario
Welcome to Lakeside Estates in beautiful Orillia (formerly Parkside estates), where comfort meets convenience! This move-in-ready mobile home has been tastefully updated from top to bottom, offering modern finishes and worry-free living. Recent upgrades include new siding, skirting, and a sun porch addition (2025), new steel roof and windows, (2023), new hot water tank (2025), washer & dryer (2024), new front and back door, new shutters, fresh paint throughout, and updated flooring. You will also appreciate the new sod, newer stove, and microwave. every detail has been thoughtfully cared for. All the big-ticket updates are done, just move in and enjoy easy living in this welcoming community near Lake Simcoe, shopping, and all of Orillia's amenities. New lot rental is 665/m, taxes - 55.82/m. Total Monthly: $720.82 This fee includes lot lease, water and sewer, garbage pickup and street snow removal. *back steps/porch now complete (id:50886)
Simcoe Hills Real Estate Inc.
Lower Level - 215 Bayview Avenue
Georgina, Ontario
Beautiful and spacious basement unit located in a newly built custom home, offering a bright and modern living space with 8-foot ceilings throughout. This well-designed unit includes its own private in-suite laundry for maximum convenience and comfort. With two dedicated parking spaces, this rental is ideal for professionals, couples, or small families seeking a high-quality living experience.Located just a few steps from a private beach, this home provides rare access to peaceful waterfront living-perfect for relaxing, walking, or enjoying sunny days by the lake. The layout offers generous living and dining areas, ample lighting, quality finishes, and a clean, contemporary feel. Situated in a quiet and desirable neighbourhood, the property offers easy access to schools, parks, shopping, and major routes.A unique opportunity to live in a luxury custom home with exceptional features, privacy, and the added bonus of a private beach only moments away. (id:50886)
Right At Home Realty
11 - 8633 Western Road
Vaughan, Ontario
Convenience Store in Vaughan is For Sale. Located at the busy intersection of Langstaff Road & Weston Road. Very Busy, High Traffic Area and Popular Neighbourhood Convenience Store. Surrounded by Fully Residential Neighbourhood, schools, Highway and more. Excellent Business with High Sales, Long Lease, and more. Convenience Store Good Weekly Sales, Tobacco Sales Portion: Approx. 70%, Other Sales Portion: Approx. 30%, High Lotto Commission, Potential to add BEER & WINE, Vape Store, Key Cutting, Courier Service to increase the revenue, Lease Term: Existing 8 + 5 years option to renew, Rent: $5776.58 including TMI. (id:50886)
Homelife/miracle Realty Ltd
48 Cranborne Crescent
Whitby, Ontario
Beautiful, Bright and Elegant 3 + 1 Bedroom Home in One of Brooklin's Sought After Neighborhoods. The Spacious and Open Concept Layout Entertains a Large Eat-In Kitchen with Beautiful S/S Appliances. Laminate & Tile Floors. Finished Basement waiting for your Artistic Touch. A Beautiful Deck Composite leading to a Deep Backyard, Indoor Access Garage & Classy Light Fixtures ** This is a linked property.** (id:50886)
RE/MAX Ace Realty Inc.
67 Strathaven Private
Ottawa, Ontario
Meticulously maintained End-Unit 3-bedroom, 1.5-bath terrace home offering 1,270 sq. ft. of bright and comfortable living space. The inviting foyer features a double closet and a convenient powder room, leading to an open-concept main level with an entertainment-sized living and dining area. The kitchen boasts a breakfast bar along with plenty of cupboard and counter space. The lower level with the spacious primary bedroom impresses with a full wall of closets. Plus 2 good-sized additional bedrooms and a 4-piece large bathroom. A modern, custom-designed hidden door seamlessly opens to reveal a convenient storage area. Set in a quiet community and backing onto scenic parkland with no rear neighbours, this home offers privacy and tranquillity while being just steps to restaurants, shopping, coffee shops, fitness centres, parks, LRT, and the Aviation Parkway. With easy highway access and just minutes to downtown, it's the perfect blend of comfort, convenience, and lifestyle. Don't miss the chance to call this hidden gem your new home. Schedule your showing today and experience it for yourself! Furnace 2023, A/C 2023, Tankless Waterheater 2023. (id:50886)
Right At Home Realty
2111 - 219 Dundas Street E
Toronto, Ontario
Top Builder Menkes Delivers Another Top Notch Project To The Downtown Core With Resident-Focused Design & Craftsmanship. Stunning Two Bedroom Unit Condo At In In. Master Room Walk-In Closet. Modern Designed Kitchen W/Luxury Brand Of Appliances. Excellent And Convenient Location, Close To Ryerson, U Of T, Ocad U And George Brown College. Short Walk To Dundas Square & Eaton Centre, Door Steps For Street Car, Tim Hortons/Starbucks. A Lot Of Shops And Restaurants. Don't Be Far From All Hubs & Conveniences Like Shopping, Coffee, Schools, Subways-All Within Walking Distance. Enjoy Downtown The Way It Was Meant To Be! 24H Concierge, Party Room, Media Room, Co-Work Space, Yoga & Fitness, Rooftop Terrace (id:50886)
Homelife Frontier Realty Inc.
1507 - 65 Mutual Street
Toronto, Ontario
This Ivy Condos Bright & Spacious Functional Layout Br w/Windows. DenIs Ideal For Home Office. Open City Views. High End Finishes Inc 9 Ft Ceiling, Flr To Ceiling Windows, Wide Plank Flooring, Quartz Counter. Contemporary Kitchen and Designer Bathroom. In the heart of Downtown. Short Walk to Eaton Center, Yonge Dundas Square, TMU & Subway. Steps to 24 Hr Streetcar, Groceries, Cafes & Restaurants. (id:50886)
Condowong Real Estate Inc.
0419 - 8 Tippett Road
Toronto, Ontario
Welcome to the Express Condos in Clanton Park! 24-Hour Concierge! 1 Bed, 1 Bath with Almost 500 sq ft of Living Space! Bright & Airy Open-Concept Floor plan! Floor-to-Ceiling Windows! Modern Kitchen with Stainless Steel Appliances. Well appointed Living Room with Large Windows. Private Balcony Overlooking Courtyard! Steps to the Wilson Subway Station. Minutes to Hwy 401/404. Perfect for Commuters! Excellent Walkability to Shops & Dining! Ensuite Laundry! On-Site Amenities Will Not Disappoint! 24 Hr Concierge, Visitor Parking, Exercise Room, BBQ Courtyard, Pet Spa, Party & Dining Room, Splashpad, Guest Suites. (id:50886)
RE/MAX Realty Services Inc.

