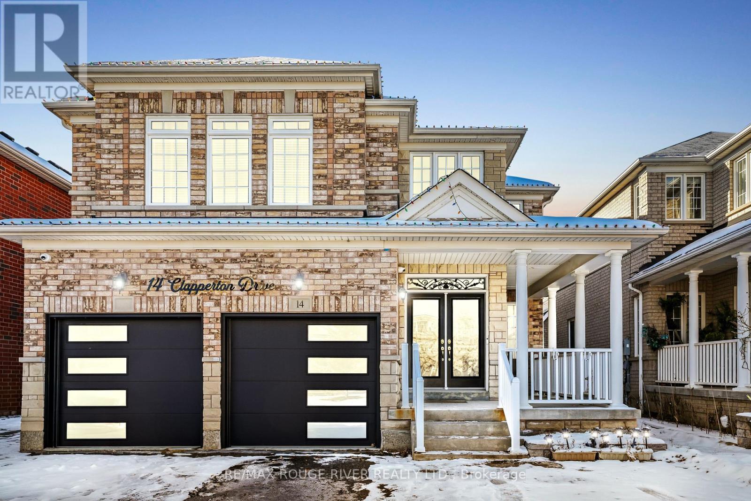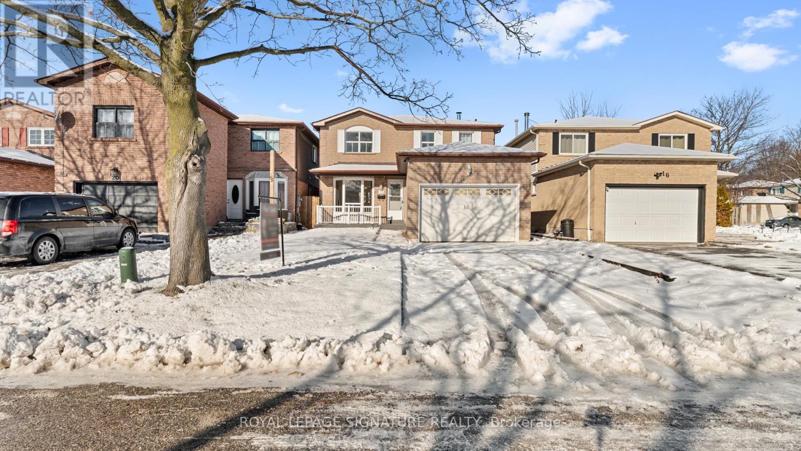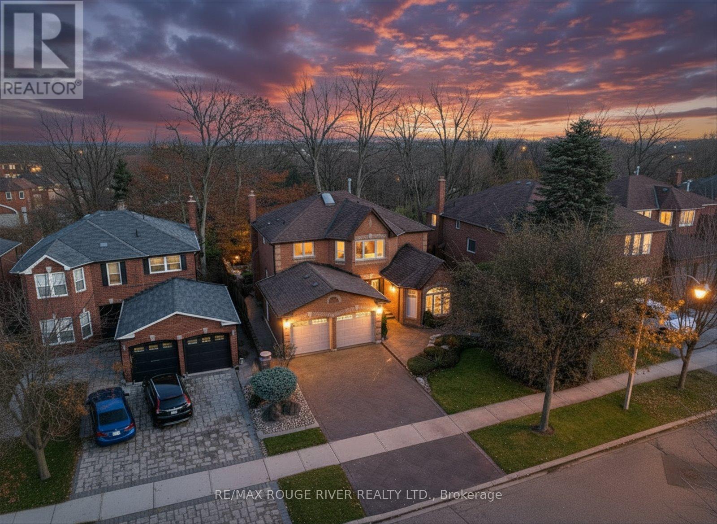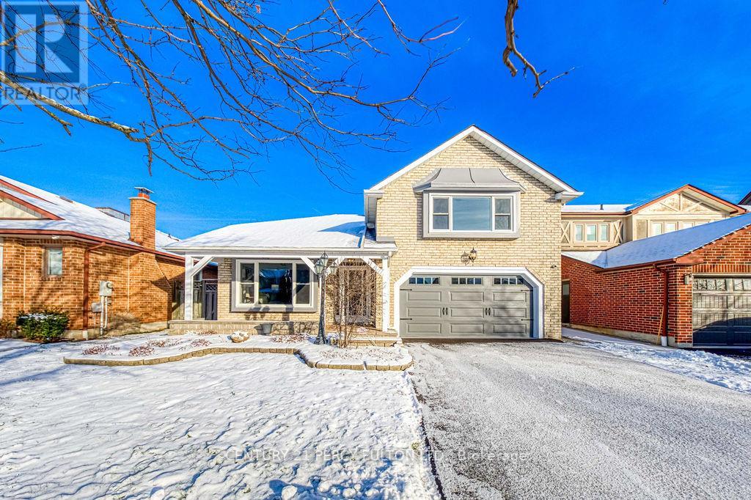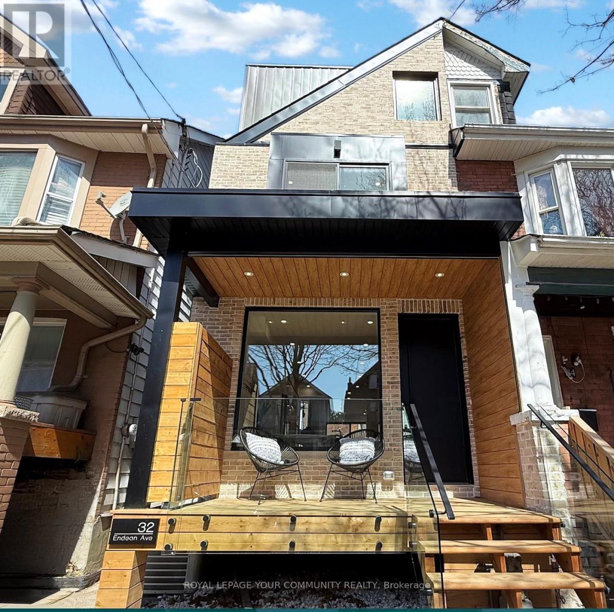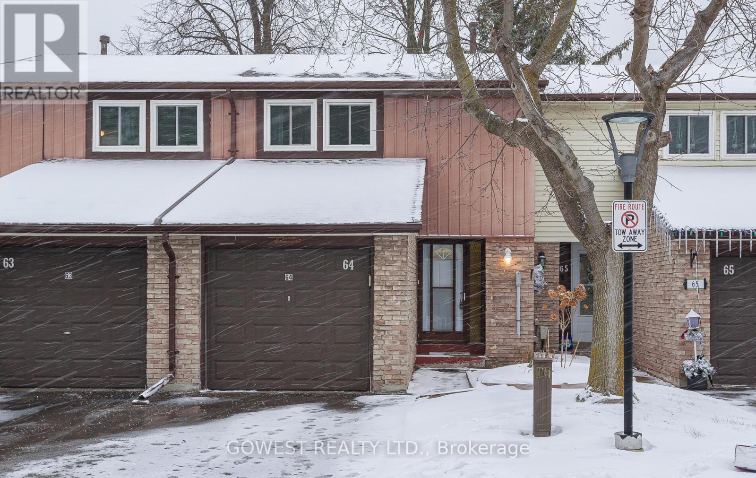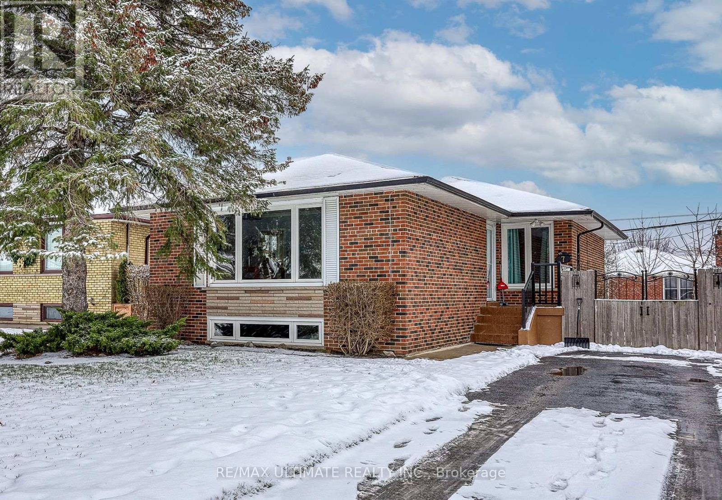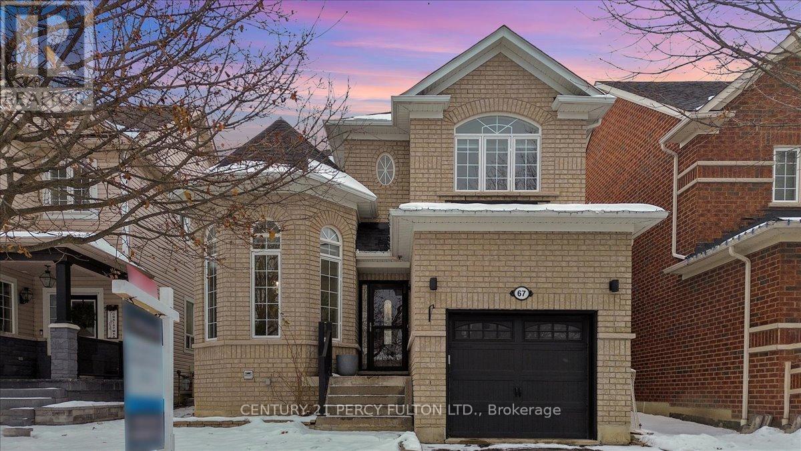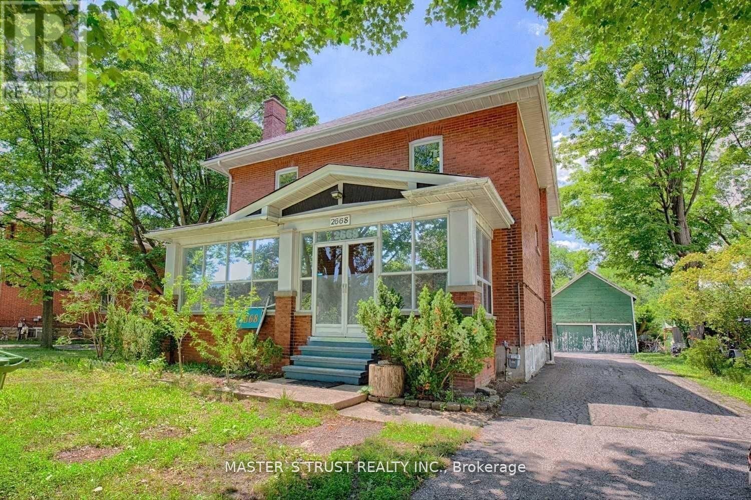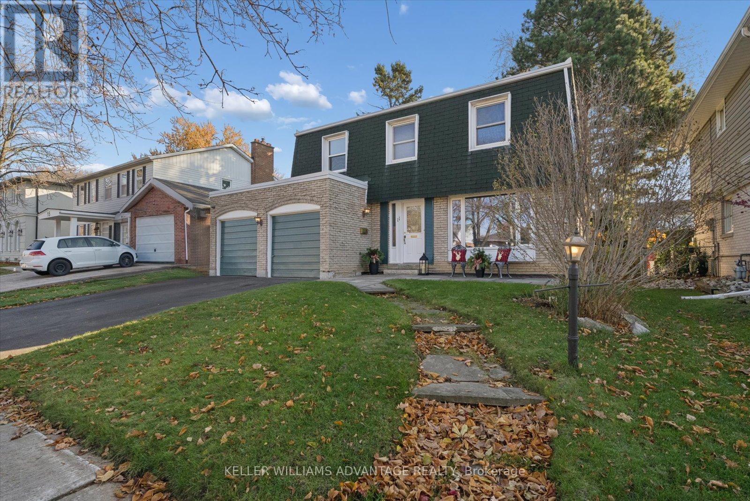14 Clapperton Drive
Ajax, Ontario
Welcome to 14 Clapperton Drive, offering an abundance of space 3,050 sq ft family home, incredible room to live, work, and entertain. Featuring 4 generously sized bedrooms, 4 bathrooms, and two separate family rooms, main floor office, welcoming foyer open to above, main floor laundry room with access to the garage, this property provides comfort and versatility for households of all sizes. The bright, open layout is perfect for gatherings, while the well-designed floor plan allows everyone to enjoy their own space. Ideally located in a sought-after Northwest Ajax neighbourhood close to schools, parks, shopping, and transit-this is the perfect place to call home! (id:50886)
RE/MAX Rouge River Realty Ltd.
18 Charlton Crescent
Ajax, Ontario
Welcome to this warm and inviting 4-bedroom family home in South Ajax-perfectly positioned just a short stroll from the waterfront! Lovingly maintained, this property offers a bright, open-concept main floor with generous living and dining areas, plus a modern kitchen that flows seamlessly to a walk-out deck-ideal for morning coffees, weekend barbecues, or unwinding after a long day. The finished basement comes with its own private entrance and is thoughtfully set up with a one-bedroom apartment, kitchen layout, cozy living room, and a convenient 2-piece bath-an excellent option for extended family, guests, or rental income potential. Nestled in a quiet, family-friendly neighbourhood, you'll love the easy access to shopping, the hospital, GO Station, schools of every level, churches, parks, and the Ajax Community Centre-everything you need is right at your doorstep. Additional bonuses include a double driveway with parking for up to four vehicles. With comfort, location, and the opportunity to put your personal touch on it, this home truly checks all the boxes. This home is being sold "as is, where is," with no warranties. (id:50886)
Royal LePage Signature Realty
25 Sayor Drive
Ajax, Ontario
A masterpiece of timeless architecture & refined craftsmanship, this impeccably maintained 2,838SF all brick residence offers an unparalleled living experience in one of Ajax's most coveted neighbourhoods. Thoughtfully updated, the home features 4 generous bedrooms & 3 newly renovated bathrooms. Set on a premium, private lot with no rear neighbours, the property is a fully landscaped sanctuary. A clean & classic stamped-concrete driveway & pathways encircle the home, leading to a breathtaking backyard retreat. Here, meticulously curated perennial gardens, vegetable beds & hand-built storage sheds complement a custom deck w/built-in seating, a covered BBQ station & a beautifully handcrafted gazebo w/interchangeable screens & glass-creating the ultimate setting for outdoor living & entertaining. Inside, the grand foyer welcomes you with elegant tile work, introducing a traditional layout enhanced by new matte hardwood flooring, crown mouldings & California shutters throughout. The formal living & dining rooms offer an elegant space for hosting, while the inviting family room-with its warm fireplace-creates the perfect ambiance for relaxation. A main floor office provides convenience & the laundry room offers direct access to both the insulated garage & rear yard. The gourmet chef's kitchen is a showpiece, boasting granite countertops, a breakfast bar, backsplash, coffee station & S/S appliances including a B/I wolf oven & microwave. The sunlit breakfast area opens to the deck, providing serene treeline views. The primary suite is a true retreat, featuring a private sitting area, W/I closet & a luxurious 5pc ensuite appointed w/a freestanding tub, double quartz vanity, a shower w/custom glass & riobel fixtures. The mostly finished lower level extends the home's versatility, offering a spacious rec room, games area, R/I bathroom & engineered walkout-ready to be tailored to your vision! (id:50886)
RE/MAX Rouge River Realty Ltd.
948 Glenanna Road
Pickering, Ontario
Rare Bungaloft. Siverspruce model, built by John Boddy in the Pickering, Liverpool, community!! Amenities galore in this sought-after family-friendly neighbourhood...Schools, Transit, 401, Shopping, Worship, Big Box Stores, Entertainment, Go Train. Parks, Trails.... This home offers a spacious layout with all the sought-after rooms. The huge primary bedroom is located on the upper level and offers privacy with a 4pce ensuite. The media room has endless potential with multiple large skylights for tons of natural light. Main level has a welcoming foyer with soaring ceiling and skylight (look up!!) 2 bedrooms, 3pce bath, separate Family room with a cozy fireplace. Open concept living and dining rooms. The kitchen provides an eat-in area that overlooks the expansive deck for large gatherings and a low-maintenance yard. The Lower level opens up to a large rec room with a bar..great potential for a man cave/games room, a 2pc bath, storage area, plus a bonus workshop area. Driveway, November 2025, Upper and Front bay windows replaced, as well as one bedroom window (all approx 2023). Freshly painted to suit a wide range of decor. Large garden shed has windows!! Come live here!! (id:50886)
Century 21 Percy Fulton Ltd.
32 Endean Avenue
Toronto, Ontario
In the heart of Leslieville, discover the future of modern living in this newly built three-story home filled with character, Charm and thoughtful design. The main floor features a stylish open-concept layout with living, dining, and kitchen areas seamlessly connected-ideal for both everyday living and entertaining.Floating stairs lead to the second floor, which features a modern 3 piece bathroom and three bedrooms. One opens to its own private balcony overlooking the backyard, the second can serve as a cozy bedroom or home office, and the third faces the front of the house and includes a Juliet balcony, ideal for enjoying morning light and fresh air. A dedicated laundry is also conveniently located on this level.The entire third floor is a private primary suite, thoughtfully separated from the rest of the home. It features high ceilings, a spacious bedroom, two walk-in closets, a large balcony, and a luxurious 5-piece modern ensuite with a skylight that creates a spa-like experience. A second skylight above the staircase brings in even more natural light as you ascend to this stunning retreat.The walkout basement includes a separate entrance, one bedroom, a full kitchen, its own laundry, and is ideal for rental income, Airbnb, in-law, or teen suite.Step out to a cozy backyard with a deck, laneway access, EV charging plug, and a gas line-perfect for outdoor gatherings. The front porch, finished with sleek glass railings, offers a great spot to relax and enjoy the neighbourhood. (id:50886)
Royal LePage Your Community Realty
46 Wintermute Boulevard
Toronto, Ontario
Spacious Sun Filled 4+2 Bedroom Detached Home Located In The Highly Sought After Warden And Steeles Neighborhood. Freshly Professional Painted. New Tile On first floor, Excellent Location, Minis To Top Ranking Schools Terry Fox P.S & Dr. Norman Bethune C.I, Pacific Mall, Supermarket, Park, Ttc & All Amenities. Good Size Lot. Hot water tank owned, AC 2023, Furnace 2020, Roof 2022 (id:50886)
Real Land Realty Inc.
955 Hawthorne Court
Oshawa, Ontario
Nestled on a quiet court. Close to parks, walking trails, Rec centre & the 401. 3 bedroom bungalow just full of upgrades. All brand new main floor windows, 2 exterior doors and a garage door. Kitchen has band new cabinets, quartz counters & appliances. All new flooring, doors, trim & paint on the main floor. The bathroom is fully renovated with quartz counter tops. The basement is unfinished but has a private entrance & rough in for both kitchen and bathroom. Income potential & added value for the future. House also has a brand new 200 amp breaker panel & there is parking for 5 vehicles. (id:50886)
Sutton Group-Heritage Realty Inc.
64 - 222 Pearson Street
Oshawa, Ontario
Well-maintained 3-bedroom home featuring a full bathroom and a cozy gas fireplace in the living room. Freshly painted and move-in ready and available for immediate possession, this property offers windows (2017), roof (2025), and a fully fenced backyard with a rear gate. Additional features include an updated kitchen with ceramic backsplash, 100-amp service with circuit breaker panel, broadloom in the bedrooms, laminate flooring in the living room, and a finished recreation room. Parking includes a garage plus one additional front space, with visitor parking conveniently located directly in front of the unit. Wonderful opportunity for the Frist Time Buyer! (id:50886)
Gowest Realty Ltd.
7 Chopin Avenue
Toronto, Ontario
Nestled on one of the most scenic demand streets in ionview, youll discover this mainly renovated, spacious bungalow with many upgrades/ renos in the past 5-8 years range. Geourgous reno kitchen, newer appliances, main floor bath, sparkling re- finished hdwd flooring, colonial doors throughout main level, freshley painted. Seperate entry to massive bsmt, featuring, newer laminate flooring through-out lower level, large bedroom & 3 piece bath. Nestled on a generous size lot, spanning 60 ft at rear of property. On a scale of "10" this show case receives an "11" (id:50886)
RE/MAX Ultimate Realty Inc.
67 Kenilworth Crescent
Whitby, Ontario
Welcome to 67 Kenilworth Crescent, a beautifully maintained home nestled on a quiet, family-friendly street in one of Whitby's most desirable communities. This charming property offers the perfect blend of comfort, style, and convenience-ideal for growing families and those seeking a peaceful suburban lifestyle with easy access to urban amenities. Inside, you'll find a bright and inviting layout featuring spacious principal rooms, large windows, and a warm, welcoming atmosphere. The open-concept living and dining areas are perfect for entertaining, while the functional kitchen offers ample workspace and views of the private backyard. Upstairs, generous bedrooms provide plenty of room for rest and relaxation, and the primary suite includes a comfortable retreat with excellent storage. The finished lower level adds exceptional versatility, featuring a large recreation area, a spacious additional bedroom, a full washroom, and a dedicated laundry area-perfect for extended family, guests, or extra living space. Outside, the landscaped yard, mature trees, and quiet crescent location create a tranquil setting, complete with a semi-above-ground heated salt-water swimming pool built in 2023, ideal for summer enjoyment. The driveway and garage offer ample parking and storage. Located just minutes from top-rated schools, parks, trails, shopping, transit, and major highways, 67 Kenilworth Crescent delivers both lifestyle and convenience in equal measure. This is a home that has been lovingly cared for and is ready to welcome its next family. (id:50886)
Century 21 Percy Fulton Ltd.
Upper - 2668 Midland Avenue
Toronto, Ontario
Excellent 2-1/2 Storey Victorian Solid Brick House, Excellent Lot, Super convenient and prime Location! New Window, New Roof, New Stove And Refrigerator.Extra Large Private Backyard.Lots Of Parkings, Ttc At Door. Close to All Shopping, Restaurants, Excellent Schools, Agincourt, Recreation Centre, GO Station, TTC, Hwy 401. (id:50886)
Master's Trust Realty Inc.
11 Castle Hill Drive
Toronto, Ontario
Located on a coveted, tree-lined street just steps from Highland Heights park. Boasting an impressive amount of living space with a great layout, large principal rooms, huge bedrooms & finished basement with high ceilings. The family room has a wood burning fireplace & walks out to the private and spacious back yard with lovely landscaping, flagstone terrace and multiple seating areas. Basement has lots of storage, 3 pc. bathroom, a workshop, laundry room & 2 flex rooms - great for a home office, music room or den. Freshly painted - this is your chance to design the dream home you've always wanted on a street where homes rarely come on the market. Waterproofed basement with sump pump & backflow valve for peace of mind. Very reasonable hydro costs average $286.00 per month for the past year (see schedule attached). This home qualifies for a garden suite - see report attached. Directly across from walking path to elementary school. Great area schools (Middle french immersion). Enjoy an easy commute downtown access to the GO (just minutes away), TTC (one bus to Kennedy), 401, 404, DVP. Tons of shopping & recreational activities nearby including Agincourt Mall, Tam O'Shanter Golf Course, L'Amoreaux Recreation Centre & much more. Don't miss out on this one! (id:50886)
Keller Williams Advantage Realty

