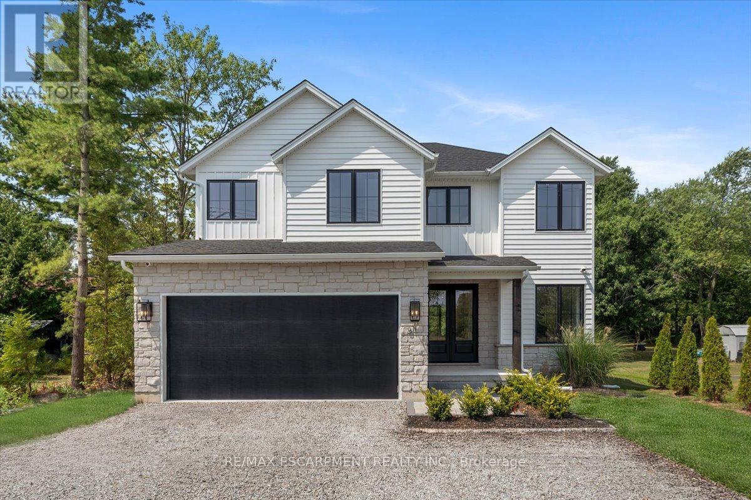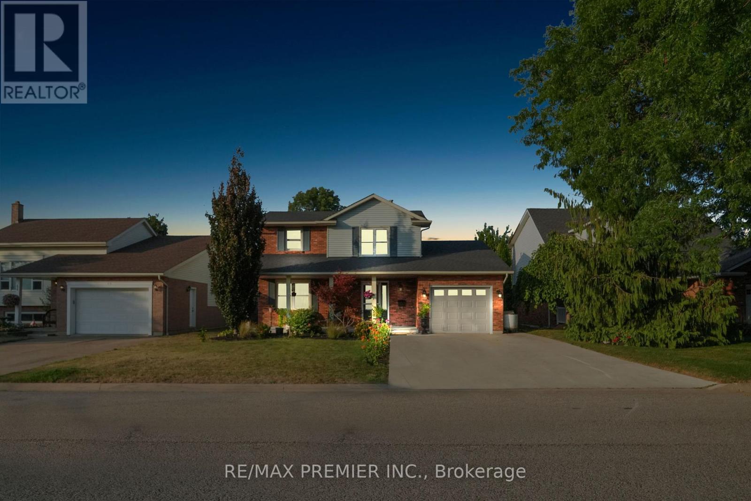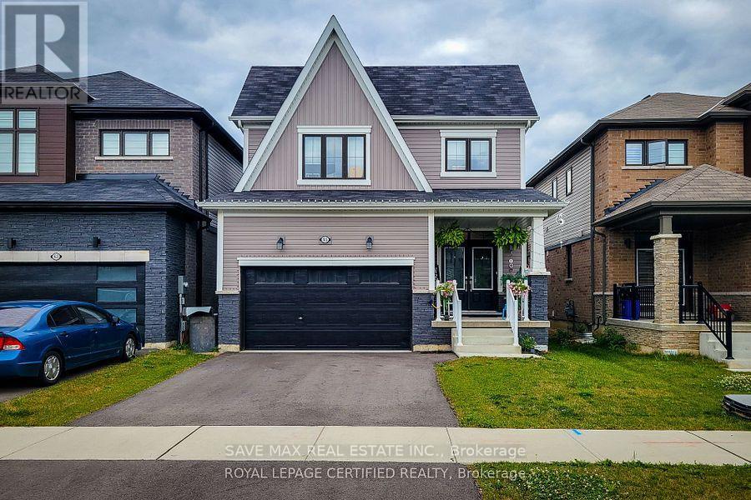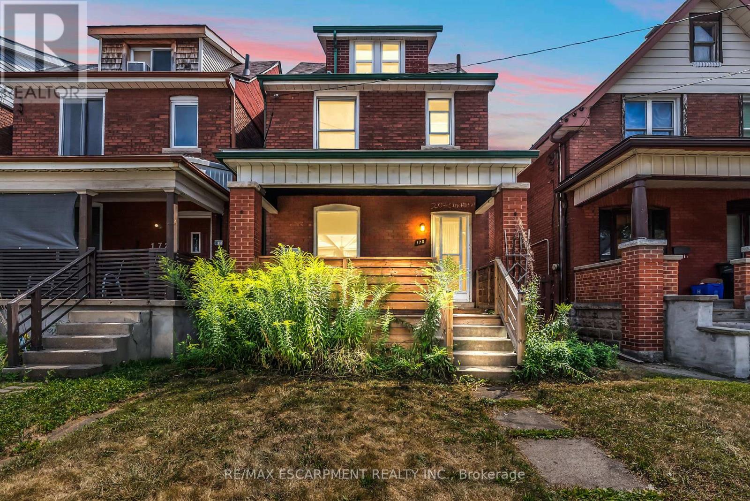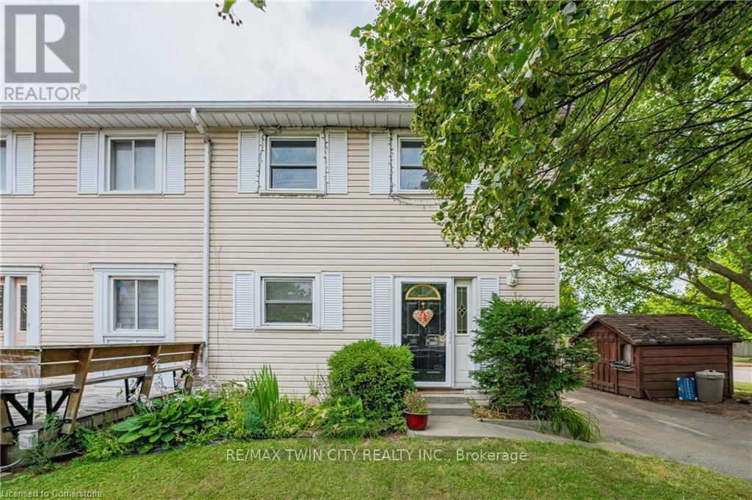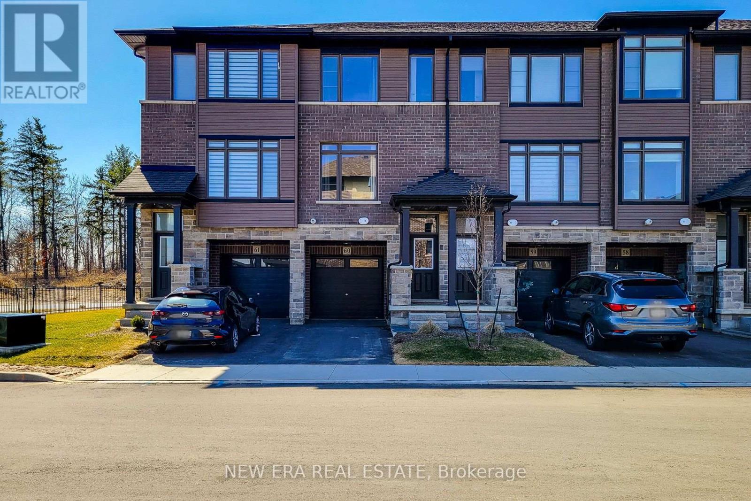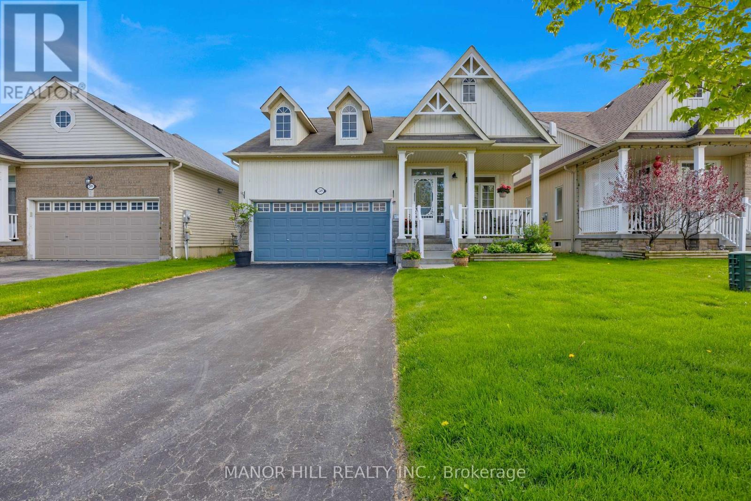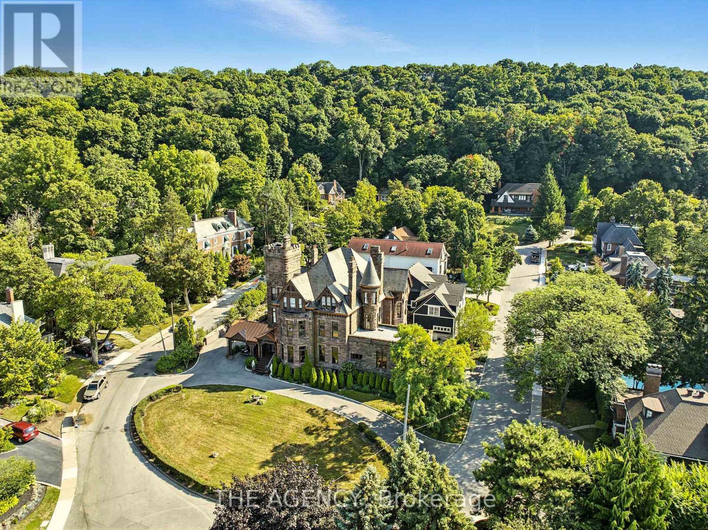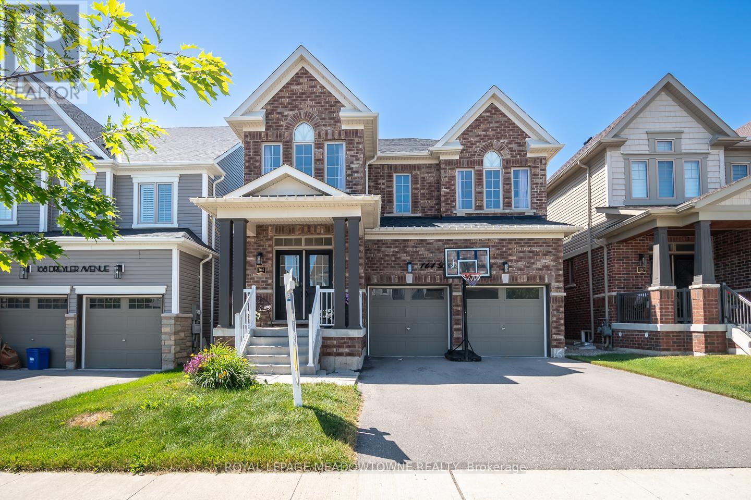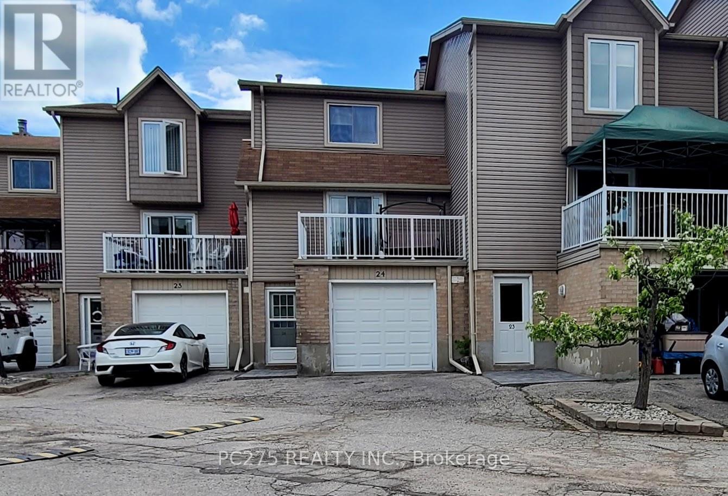81 Doans Ridge Road
Welland, Ontario
Experience the pinnacle of modern living at 81 Doans Ridge Road - an interior design gem offering 3,025 sq ft of refined space on a 60' x 200' lot. From the moment you step inside, the open-concept main floor sets the tone with soaring 9' ceilings, rich engineered hardwood, custom white oak wall paneling, in-ceiling speakers, and sun-filled windows. The chefs kitchen is a showstopper with a 48 Thermador gas range, 36 Thermador fridge, 8 island, and walk-in pantry - perfect for hosting. A main-floor office provides the ideal work-from-home setup. Step onto the 295 sq ft covered deck and soak in tranquil views. Upstairs, two bedrooms each offer private 3 pc ensuites and walk-in closets, while the 650 sq ft primary suite is a true retreat with vaulted ceilings, a fireplace, spa-inspired ensuite, and walk-in closet. The basement features over 8 ceilings, a roughed-in bath, and a garage-to-basement stairwell. Located minutes from the Welland Canal, trails, and Niagara's wine country, with quick access to St. Catharines, Niagara Falls, and major highways - this home delivers luxury, lifestyle, and location in one extraordinary package. (id:50886)
RE/MAX Escarpment Realty Inc.
49 Roselawn Avenue
Hamilton, Ontario
ustom-Built Luxury Home by Zeina Homes To Be Built Experience the pinnacle of modern living with this stunning 3,600 sq. ft. custom-built residence on a premium 50 x 120 lot in the highly sought-after community of Ancaster. Designed with elegance and functionality in mind, this 4-bedroom, 5-bathroom home features a double-car garage and a private elevator offering seamless access from the second floor to the basement. The main floor boasts 10-foot ceilings, oversized windows that flood the space with natural light, and premium hardwood flooring throughout. A gourmet kitchen comes equipped with built-in, top-of-the-line appliances and designer finishes, perfect for both everyday living and entertaining. Upstairs, each bedroom offers its own ensuite, while the primary suite includes a luxurious spa-inspired bath. The basement provides endless potential for entertainment or relaxation, enhanced by elevator access. Located in one of Ancasters most prestigious areas, youll enjoy proximity to excellent schools, parks, shopping, and major highways. This is more than a home its a statement of style and sophistication. (id:50886)
RE/MAX Escarpment Realty Inc.
8 Stokes Road
Brant, Ontario
Spacious 4-bedroom, 3.5-bathroom detached home in a newly built, family-friendly community in Paris. Just 2 minutes from Hwy 403, this home offers ideal convenience for professionals commuting to Brantford, Hamilton, or nearby areas. The property features an open-concept layout with stainless steel appliances, a walk-in pantry, and modern finishes throughout. Parks, schools, daycare, and a community centre are all within walking distance. A perfect rental opportunity for families or working professionals seeking comfort, space, and accessibility. (id:50886)
RE/MAX Real Estate Centre Inc.
12 The Meadows
St. Catharines, Ontario
Perfectly situated just steps from a school in one of St. Catharines most welcoming neighbourhoods, this 3+1 bedroom, 3-bath home offers the space, comfort, and lifestyle you've been searching for. Tucked away on a quiet cul-de-sac, you'll enjoy peace and privacy while still being minutes from shopping, parks, Port Dalhousie, and highway access. Inside, a bright, open-concept main floor awaits, featuring a grand formal living/dining room that flows effortlessly into the large eat-in kitchen. Vaulted ceilings, a skylight, granite counters, and ample cabinetry make this kitchen a chefs dream. Sliding doors lead to a covered deck with hot tub, gas BBQ hookup, and a fully fenced backyard your own private retreat. The cozy main-floor family room with gas fireplace, convenient laundry, and direct garage access add everyday ease. Upstairs, the spacious primary bedroom easily accommodates a king-size bed and offers ensuite privilege. The finished basement expands your living space with a large rec room, fourth bedroom, and full bath, ideal for extended family or guests. Updates include a newer roof, professional landscaping with sprinkler system and night lighting, concrete double driveway, and more. With plenty of storage, a flexible floor plan, and a location that blends community warmth with urban convenience, this home is move-in ready and brimming with possibilities. If you've been waiting for the perfect mix of location, space, and charm this is it. (id:50886)
RE/MAX Premier Inc.
65 Lillian Way
Haldimand, Ontario
Great for family living! Newly Built home in Caledonia's upcoming Empire Avalon Community. Lovely Kitchen with Island. Large Sized Master Bedroom with attached Washroom on 2nd level. This home features the open concept floor plan. Laundry comfortably located on the 2nd level. Quick access to Highways, 15 mins to Hamilton, an hour within the GTA, close to schools, public transport and shopping/amenities. The perfect opportunity with lots of potential. See before its gone. (id:50886)
Save Max Real Estate Inc.
170 Grosvenor Avenue N
Hamilton, Ontario
Attn: First Time Buyers!!! Affordable Crown Point location steps to Ottawa St. Shopping District. 3 br. spacious brick 2.5 storey, fully fenced yard, with detached garage, recent updates front and rear deck, shingles, newer furnace and AC (rental) seller wiling to buy out. High walk score, close to schools, parks, shopping, transportation and amenities. This home is PRICED TO SELL and won't last and rarely are available in this area! Please note property was tenanted and seller has not lived there therefore property is being sold As is Where is. (id:50886)
RE/MAX Escarpment Realty Inc.
1400 Wildren Place
Cambridge, Ontario
QUIET COURT LOCATION!! This spacious semi is located close to all amenities and features a spacious main floor with a large living room with sliding glass doors to the fully fenced yard. The second floor features 3 bedrooms with a large primary bedroom. Separate side entrance to the finished basement which includes an additional rec room and a full 3 piece bath. Great curb appeal!! (id:50886)
RE/MAX Twin City Realty Inc.
60 - 120 Court Drive
Brant, Ontario
This stunning, newer three level town house, begins with great curb appeal. Built in 2023 with quality materials of classic brick and stone, nestled in a picturesque area. Small town intimacy, rich character with a suburban vibe and a growing community, are just a few of the points on a long list of cultured features. Green spaces abound, Lion's Park with pool and playgrounds, cycling trails, cross country skiing, riverside walking with direct access to downtown. Schools, cobblestone streets, cafes, boutiques and shopping, encompass a compelling blend of new residential comfort and timeless appeal in a growing community. Close to highways for commuters, this home is in a quiet, family friendly neighbourhood. A stylish interior with a fabulous layout, this spacious open concept modern design is filled with natural light. This home has over 1500 sq ft of living space with upgraded contemporary finishes. The main floor features a chef inspired eat in kitchen with quartz counters, stainless steel appliances, extended cabinetry and a private balcony. The large family room is perfect for quiet relaxation or entertaining. The primary bedroom is generous in size, offering a walk-in closet and spa-like 3 piece ensuite. Two additional bedrooms share a modern 4 piece bath. Extras, like main floor powder and laundry rooms, a tankless hot water heater and water softener, add to the convenience of everyday living. The finished basement includes a multi-purpose room, suitable for an office, recreation room, play area or 4th bedroom. This leads to a walkout, with a fenced backyard and patio, facing the forest. This home is perfect for first time buyers, those looking to downsize or savvy investors. (id:50886)
New Era Real Estate
245 Berry Street
Shelburne, Ontario
Welcome To 245 Berry St In Sought-After Shelburne! Immaculately Clean Home With Pride Of Ownership. Upgraded Kitchen With Quartz Counter And Stainless Steel Appliances. Sleek Potlights. Walk Out From The Kitchen To A Recently Added Gorgeous Deck Featuring Stylish Glass Railings. A Handy Shed For Extra Storage. Entrance From The Garage. Hardwood Throughout The Main Floor. Generously Sized Bedrooms. Convenient Main Floor Laundry. Enjoy Cozy Evenings By The Fireplace In The Living Room. Entertain In The Large Open Concept Basement. Lots Of Storage. Entice Your Imagination With How To Utilize The Large Open Concept Space. Located In A Family-Friendly Community Close To Schools, Parks, And All Amenities. Don't Miss This Move-In Ready Gem! (id:50886)
Manor Hill Realty Inc.
26 Ravenscliffe Avenue
Hamilton, Ontario
A rare opportunity to claim one of Canadas most storied residences in Hamilton's prestigious Durand neighborhood, Ravenscliffe Castle [1881] is a Romanesque Gothic masterpiece by celebrated architect James Balfour, known for The Scottish Rite and Old City Hall, crafted in imported Scottish stone with a turret and a five storey tower that rises above the treetops, visible for miles. Within its 12,749 square feet, the castle unfolds across 26 rooms [12 bedrooms, 8 bathrooms, 8 fireplaces], graced by soaring ceilings, ornate plasterwork and ceiling medallions, rich wood paneling and wainscoting, a grand staircase, and beautifully preserved staff quarters. Once home to prominent Hamilton families, including Ontario's former Lieutenant Governor Sir John Morrison Gibson, this landmark blends grandeur, history, and architectural significance in equal measure. More than a home, it is a legacy, ready for its next chapter. (id:50886)
The Agency
164 Drexler Avenue
Guelph/eramosa, Ontario
Discover this beautifully upgraded detached home, perfectly positioned just minutes from Rockwood Conservation Area and the charming downtown core. Ideal for families, its steps to the library, parks, and school, with a fully fenced backyard that backs onto school grounds. Offering parking for four (two in the garage and two on the driveway), this home features 9ft ceilings on the main floor, upgraded stairs and railings, smooth ceilings, and elegant wainscotting details. The main floor also includes a private office and convenient laundry room with interior garage access. The bright eat-in kitchen is a showstopper, boasting quartz countertops with a waterfall island and matching backsplash, stainless steel appliances, extended cabinetry with crown moulding, and abundant storage. The open-concept family room features a cozy gas fireplace, while the distinct dining area is perfect for entertaining, both enhanced by hardwood flooring and upgraded lighting. Upstairs, spacious bedrooms offer hardwood floors and large closets, including a primary suite with a walk-in closet and a luxurious 5-piece ensuite with a vessel tub. The versatile flex space can easily be converted to an additional bedroom. Bathrooms throughout are thoughtfully upgraded with beveled tiles and extra drawers in vanities, including a Jack and Jill bath and another 4pc main bath. The pre-planned open basement, with larger windows and cold cellar, awaits your personal touch, complete with sump pump, water softener, and reverse osmosis system. A must-see home blending comfort, style, and convenience! (id:50886)
Royal LePage Meadowtowne Realty
24 - 301 Carlow Road
Central Elgin, Ontario
Looking for an opportunity to own a home in beautiful Port Stanley? How about condo living that is both renovated and affordable with balcony views of a marina and waterway? Or maybe you prefer something that is walking distance to shopping, restaurants, beaches, community centers, and a golf course? Or perhaps you're more inclined toward a property with an in-ground swimming pool? Better yet, why not a home with all of the above in one spot like this listing right here? Complete with new flooring throughout, attached garage, new bathroom and kitchen renovations, and more, this 3 story condo presents for you an opportunity just in time for Spring! (id:50886)
Pc275 Realty Inc.

