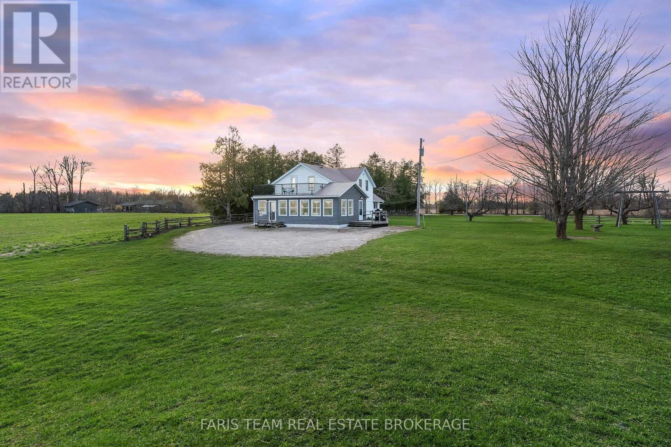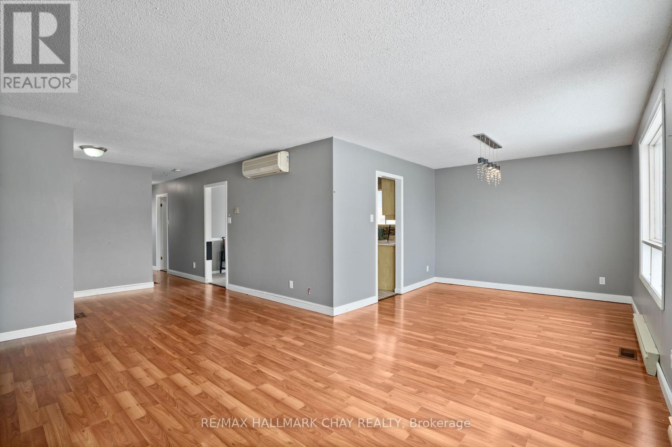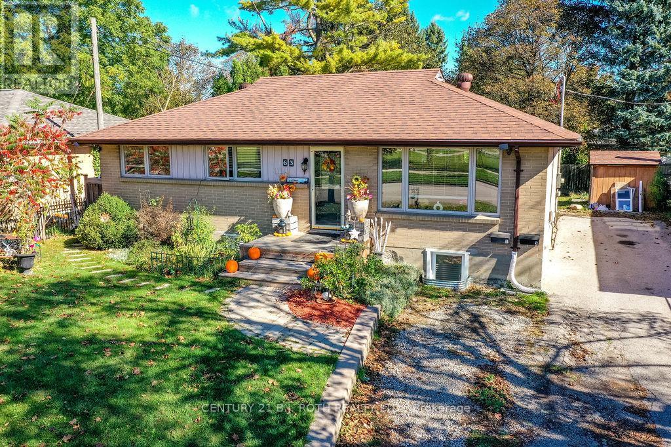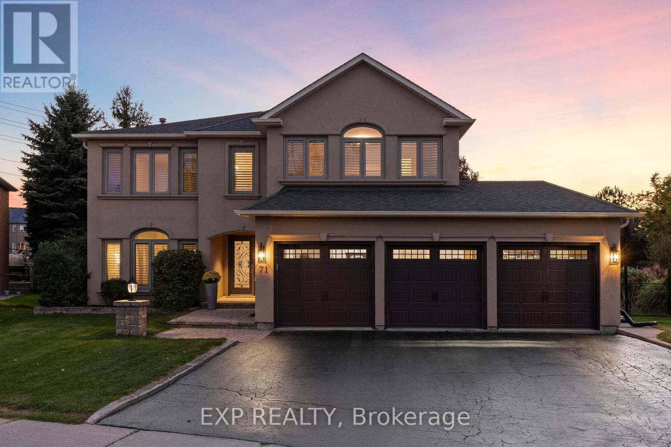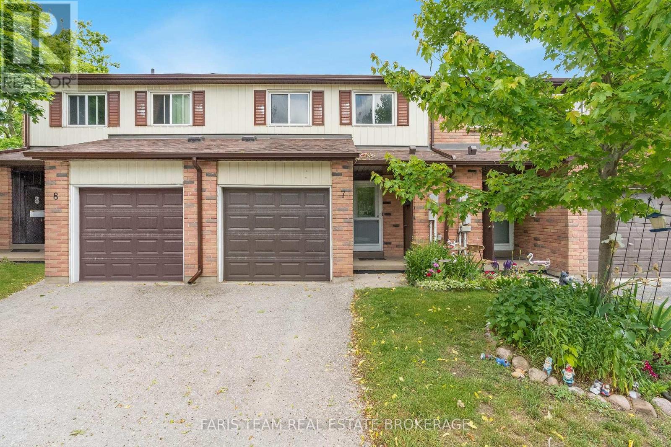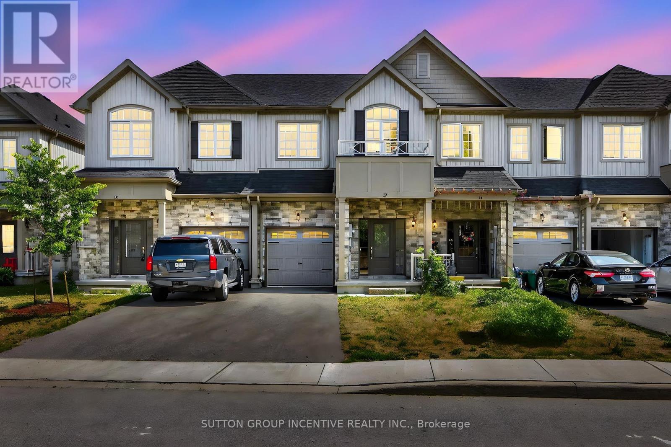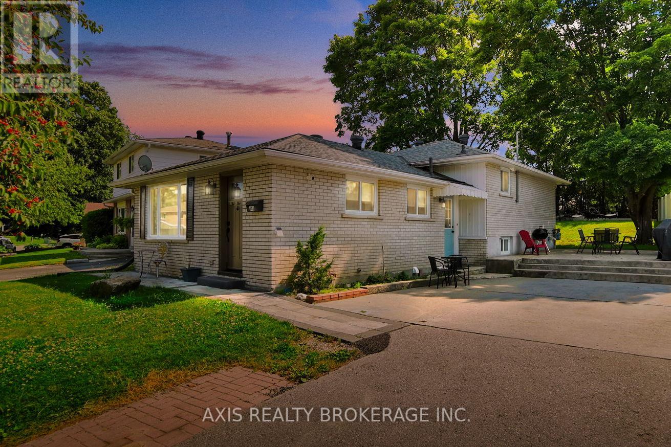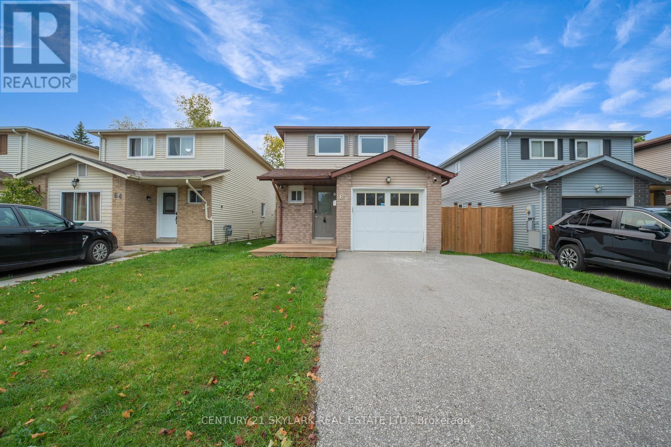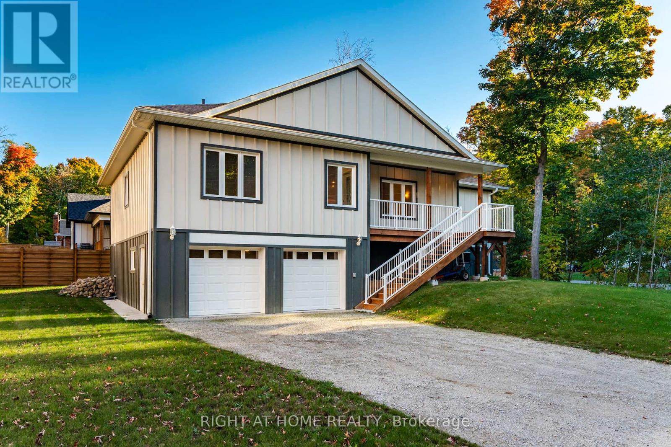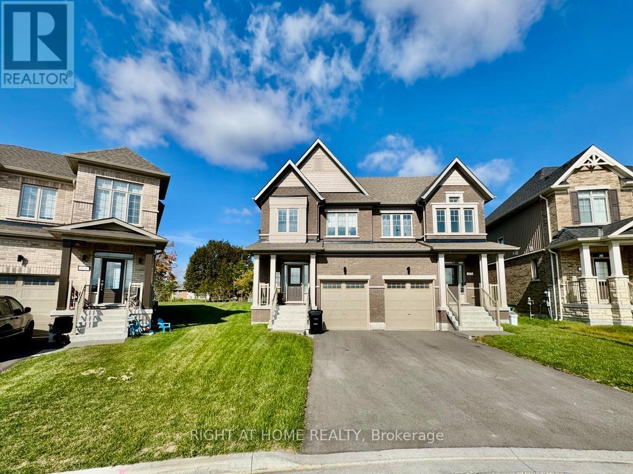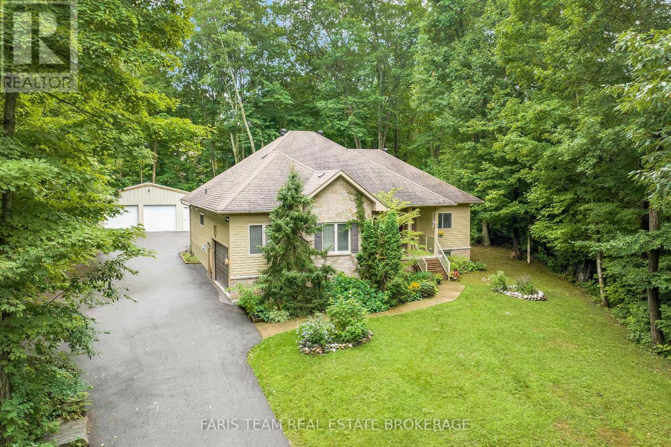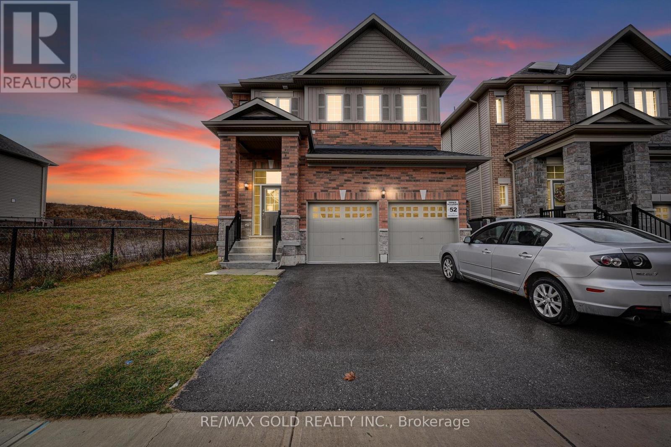83 Hummingbird Hill Road
Oro-Medonte, Ontario
Top 5 Reasons You Will Love This Home: 1) Perched high above the rolling countryside, this spectacular vantage point offers uninterrupted sunrise and sunset views, perfect for gazing out over the serene beauty of Horseshoe Valley to the south and take in the distant majesty of the Blue Mountains to the west, a truly rare panorama 2) Experience the peace and privacy of over 47-acres, with approximately 45-acres of prime, usable farmland, nestled along a quiet sideroad, delivering a tranquil rural lifestyle while still being just a short drive from all local amenities 3) Countryside haven paired with a collection of well-maintained outbuildings, including an implement shed, a combination hay and wood shed, a dedicated workshop, and a classic barn, ideal for farming, storage, or creative pursuits 4) The heart of the home is a large, welcoming eat-in country kitchen featuring a cozy wood stove, perfect for gathering with family and friends, exuding warmth, character, and timeless comfort 5) One of the most beloved spaces in the home, the sunroom provides a peaceful setting to unwind, sip your morning coffee, or watch the changing light over the landscape, an oasis of calm in every season. 1,946 above grade sq.ft. plus a partially finished basement. (id:50886)
Faris Team Real Estate Brokerage
7481 County Road 91
Clearview, Ontario
Fantastic opportunity in central Stayner. This fully finished, shared entry, bungalow has a self contained basement unit perfect to lease to supplement your mortgage and/or to use as an in-law suite. Upper floor features 3 bedrooms, 1 bathroom and bright living room/dining room space. Lower level is currently leased for $1800/month, all inclusive. Lower level offers 1 bedroom, den/office space, laundry room as well as full kitchen, living room and spacious bathroom. Upper unit will be vacant November 1st (currently leased for $2200 all inclusive). Additional details: natural gas furnace, central air, single car garage, fenced yard, each unit with their own laundry. (id:50886)
RE/MAX Hallmark Chay Realty
63 Davidson Street
Barrie, Ontario
This fully legal duplex offers an excellent investment opportunity or an ideal setup for multi-generational living in one of Barrie's most convenient neighbourhoods. The main floor unit is tenanted and features 3 spacious bedrooms, a 4-piece bathroom, and a bright, functional living space, while the vacant lower unit offers 2 bedrooms, a modern open-concept layout, and open floorplan between kitchen and living space. Each unit enjoys a backyard space, separate laundry facilities, and shared parking for up to 3 vehicles, providing comfort and privacy for all occupants. Ideally located close to schools, parks, shopping, public transit, downtown Barrie, and Highway 400, this property delivers strong rental potential and lifestyle convenience perfect for investors or owner-occupiers alike. (id:50886)
Century 21 B.j. Roth Realty Ltd.
71 Cityview Circle
Barrie, Ontario
This beautifully maintained home blends timeless design with modern updates inside and out. The stucco façade and mature landscaping create a classic curb appeal, complemented by a freshly paved driveway (2025). Inside, the main level features freshly painted walls, trim, and doors (2025), an updated kitchen with repainted cabinetry and lighting, and a breakfast area that walks out to the backyard. The layout includes a formal dining room with a bay-style window, a living room with a stone fireplace, a flexible family room at the front of the home, a main-floor office, a powder room, and a laundry room with inside entry from the garage, side-yard access, and included washer and dryer. Upstairs, the primary bedroom offers two walk-in closets, a ceiling fan, California shutters, and a double-sided fireplace that opens to a spacious ensuite with dual vanities, a walk-in glass shower, and a corner soaker tub surrounded by ceramic tile. Four additional bedrooms complete this level, three with walk-in closets and semi-ensuite access. The upper bathrooms include one with a dual-sink vanity and walk-in shower and another with a glass vessel sink and a combined shower and bathtub. The backyard is surrounded by mature trees and 6x6 wood fencing (2023), offering an in-ground pool, an expansive deck with a gazebo, and a covered hot tub within a custom wood structure. Additional updates include new fascia and eavestroughs (2019) and a new pool pump, chlorinator, filter, and heater (2023). Situated in Barries desirable Holly neighbourhood, this home is minutes from Peggy Hill Community Centre, Harvie Park, and Mapleview Drive amenities, with quick access to Highway 400 for commuters. (id:50886)
Exp Realty
7 - 52 Adelaide Street
Barrie, Ontario
Top 5 Reasons You Will Love This Condo: 1) Discover the bright and inviting, move-in ready three-bedroom condo townhome offering a functional layout ideal for families, first-time buyers, or anyone seeking a low-maintenance lifestyle, complete with tasteful updates and pride of ownership throughout 2) Enjoy outdoor living on your private backyard patio, perfect for barbeques, morning coffee, or unwinding in the evening, along with the bonus of driveway parking and a single-car garage featuring a custom-built interior entry door that leads directly into the front hallway 3) The finished basement provides flexible bonus space that can easily adapt to your lifestyle, serving as a cozy family room, productive home office, playroom, or personal gym 4) Set in a friendly, established neighbourhood, this home is surrounded by schools, parks, and playgrounds, creating an ideal environment for families to thrive and enjoy a true sense of community 5) Commuting is a breeze with quick access to major routes, public transit, shopping, and everyday amenities, offering a perfect balance between convenient GTA access and the tranquillity of peaceful Barrie living. 1,197 above grade sq.ft. plus a finished basement. *Please note some images have been virtually staged to show the potential of the condo. (id:50886)
Faris Team Real Estate Brokerage
17 Churchlea Mews
Orillia, Ontario
Experience modern comfort and style in this beautifully upgraded townhouse featuring 3 bedrooms, 3 bathrooms, upstairs laundry, and a fully finished basement (with rough in!) perfectly combining function and open concept contemporary design. Situated on a quiet, secluded crescent yet just moments from Atherley Road, youre only a six-minute drive to downtown Orillia with exceptional restaurants, the famous Mariposa Market, vibrant shops, cafés, and cultural attractions. The main floor impresses with 9-foot ceilings, abundant natural light, and a cozy gas fireplace that sets a welcoming tone when you first walk in. The modern kitchen offers quartz countertops, stainless steel appliances, pot-lights, a sleek subway tile backsplash, and ample cabinetry for storage, meal preparation, or entertaining friends and family! Freshly painted neutral tones and durable dark grey flooring flow throughout, offering carpet-free maintenance, while the upgraded bathrooms feature quartz countertops and thoughtfully selected fixtures throughout the entire home. The primary bedroom includes a large walk-in closet and a luxurious 5-piece ensuite with a tub, glass-enclosed shower, and dual sinks. Inside access to the garage ensures winter convenience, and the rare upstairs laundry adds exceptional practicality. The additional fully finished basement provides ample space for recreation, a home theatre setup, games room, or additional living space. Step outside to enjoy morning walks with your coffee in hand, a 15-minute stroll to Moose Beach and Tudhope Park where you can then enjoy the scenic waterfront trails. The location also offers quick access to the Orillia waterfront, connecting you to both Lake Simcoe and Lake Couchiching for year-round recreation. Nearby grocery stores make daily errands effortless Meticulously maintained by the current owner, this upgraded residence combines thoughtful design, premium finishes, and an unbeatable location, making it move-in ready! (id:50886)
Sutton Group Incentive Realty Inc.
146 Woodland Drive
Midland, Ontario
Welcome to Beautifully Maintained 146 Woodland Drive! This home is perfect for first-time buyers and small families! Located in a prime neighborhood, close proximity to the hospital, schools, and directly across a park. Renovated bathrooms, kitchen, and cabinetry! Featuring Many Updates Including: 2 Newly Renovated Bathrooms; A Beautiful New Kitchen With Ample Counter Space And Cabinetry; New Fence, Front Door And Walkway; Updates to Electrical, Plumbing, Insulation, New Flooring on the Second Floor & More! Flexible Closing. (id:50886)
Axis Realty Brokerage Inc.
66 Corbett Drive
Barrie, Ontario
Cute starter home in a family friendly neighbourhood! Detached two story home situated on a family friendly street! Enjoy being walking distance from parks, school & amenities! Bright kitchen & combined living & dining with a W/O to the large yard! Three cozy upper level bedrooms! Additional bedroom & 3 Pc bath in the finished basement. Recently upgraded basement washroom. Upgraded fence, roof , baseboard and installed 220 Outlet in the garage. Freshly painted in neutral color. A fantastic home to stay for young families or those just starting out! A must see this beautiful home in a friendly neighbourhood. Visit our site for more info., photos and a tour. (id:50886)
Century 21 Skylark Real Estate Ltd.
50 Breithaupt Crescent
Tiny, Ontario
Welcome to 50 Breithaupt Crescent, Rural Tiny! This newer-built, carpet-free raised bungalow offers bright, open-concept living in a peaceful neighbourhood just minutes from Sawlog Bay, 20 minutes to Midland, and 30 minutes to Penetanguishene. The spacious kitchen features white cabinetry, quartz countertops, and is ready for your personal touch with backsplash and appliance selections. The main floor offers 3 bedrooms, 3 bathrooms, and a convenient laundry closet. The primary suite includes a walk-in closet, 3-piece ensuite, and walkout to a large deck also accessible from a second bedroom. The finished lower level includes a 4-piece bath, separate entrance, and potential for a full second kitchen- ideal for in-law or multi-generational living. Corner lot with tons of parking in the large driveway and a 2-car garage with inside entry. Immediate possession available. Close to parks and trails. No rental items. Move-in ready make this home your own. (id:50886)
Right At Home Realty
65 Kirkwood Way
Barrie, Ontario
Wow! Beautiful 2-year-old semi-detached home located in the desirable south end of Barrie. Featuring a bright eat-in kitchen with a large island and plenty of cabinetry, with appliances included. The grand entrance welcomes you with high ceilings and a covered front porch. Enjoy convenient inside access from the garage, which includes an automatic garage door opener. The spacious primary bedroom offers a private ensuite and walk-in closet. The large unfinished basement provides ample storage or potential living space. Situated on a pie-shaped lot with no sidewalk for extra parking, and complete with window coverings throughout, this home is move-in ready and perfect for families seeking comfort and convenience. Available Jan 1 2026. (id:50886)
Right At Home Realty
193 Gilwood Park Drive
Penetanguishene, Ontario
Top 5 Reasons You Will Love This Home: 1) Live in the quiet, highly sought-after Gilwood Park area with serene water views and water access, just minutes from the amenities of Penetanguishene and Midland 2) Exceptionally well-built home featuring vaulted ceilings, hardwood floors, recessed lighting, in-floor heating with separate zone controls, heated floors in the insulated two-car garage, indoor and outdoor faucets- including the garage sink, invisible dog fence, ductless air conditioning, rough-in for generator, and a complete softener system 3) New 2+ car detached shop built in 2021, fully insulated, steel-beamed, and electrically heated with 240-amp hard wired heaters, perfect for the hobbyist or a workshop 4) Beautifully landscaped front and back gardens, mature trees, and a peaceful stream at the lots edge, all set on nearly an acre 5) Enjoy the freshly paved driveway welcoming you home, leading to an expansive property where open space and lush surroundings create a beautiful move-in ready package. 1,687 above grade sq.ft. plus a finished basement. (id:50886)
Faris Team Real Estate Brokerage
84 Atlantis Drive W
Orillia, Ontario
**NO CARPET IN HOUSE** New Flooring Installed in July 2025. Welcome To 84 Atlantis Dr. A Home That Truly Checks All The Right Boxes. This Elegant, Modern Residence, Just 3 Years Young, Offers A Perfect Blend Of Style And Comfort. Featuring 4 Spacious Bedrooms And 3 Pristine Washrooms, It Boasts An Open-concept Layout Designed For Effortless Living. The Gourmet Kitchen, Equipped With High-end Appliances, Seamlessly Connects To A Warm And Inviting Living Area ideal For Family Gatherings. The Master Suite Is A Sanctuary Of Relaxation, Complete With A Luxurious Ensuite And A Walk-in Closet. Step Outside To Enjoy The Beautifully Landscaped Yard And The Privacy Of Having No House Behind You. With A Two-car Garage And Additional Driveway Parking For Up To Three Vehicles, Convenience Is At Your Doorstep. Situated In A Sought-after Neighborhood, This Home Is Just Minutes From Hwy 11/12 And Within Close Proximity To Costco, Home Depot, And Lakehead University. Schools, Parks, And Shopping Are All Within Easy Reach (id:50886)
RE/MAX Gold Realty Inc.

