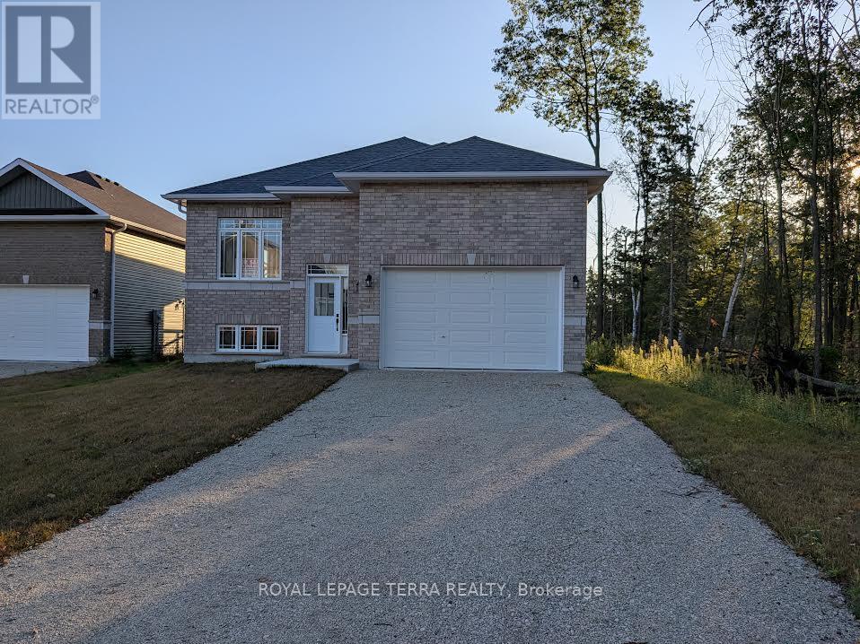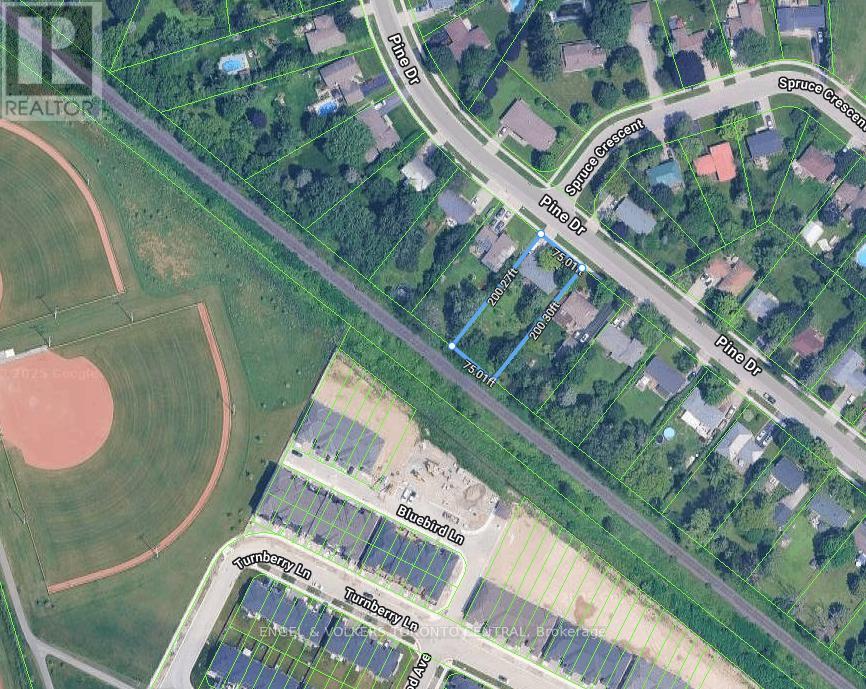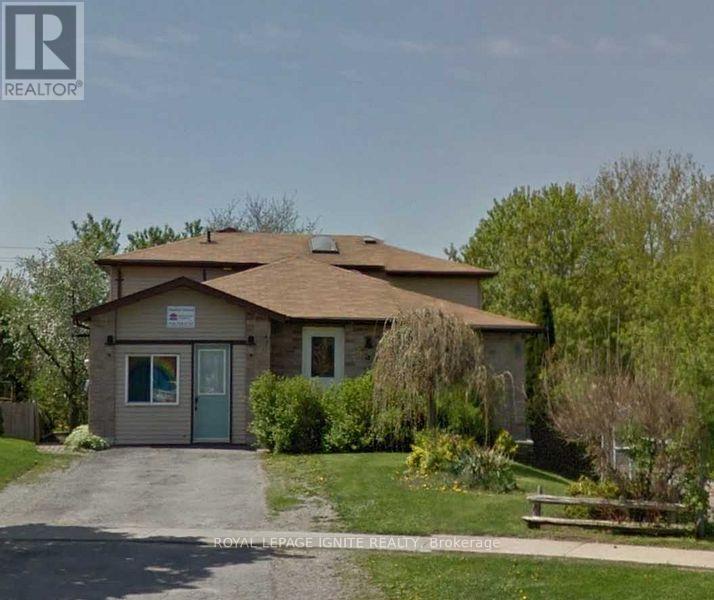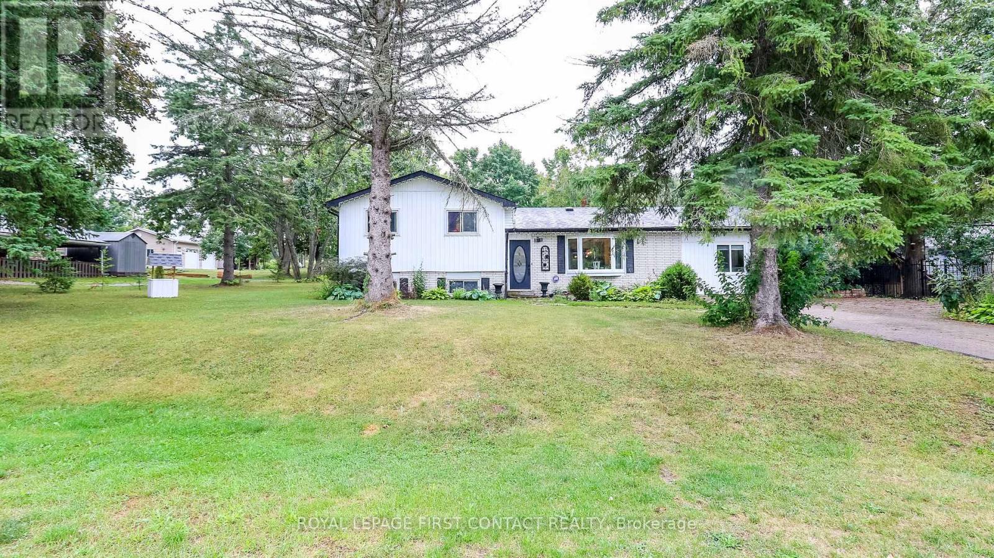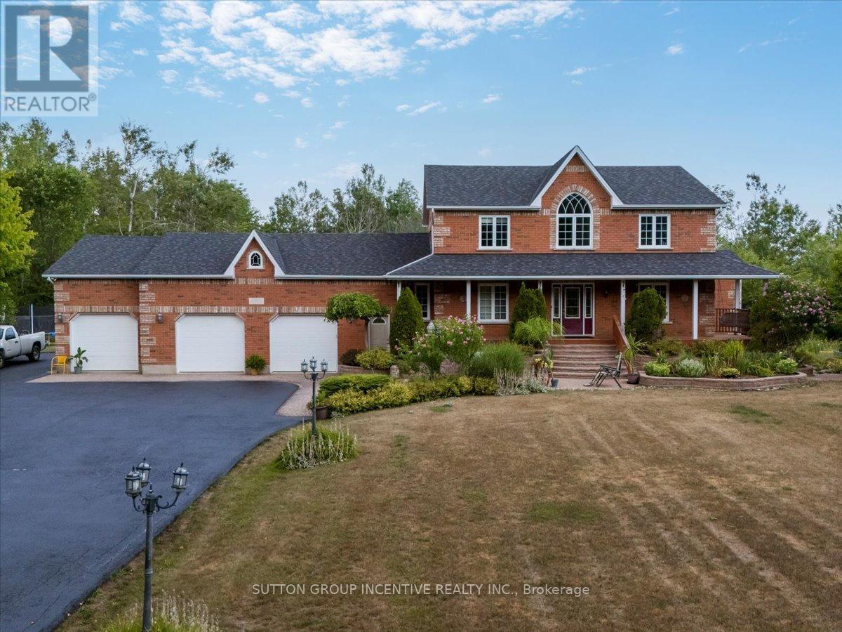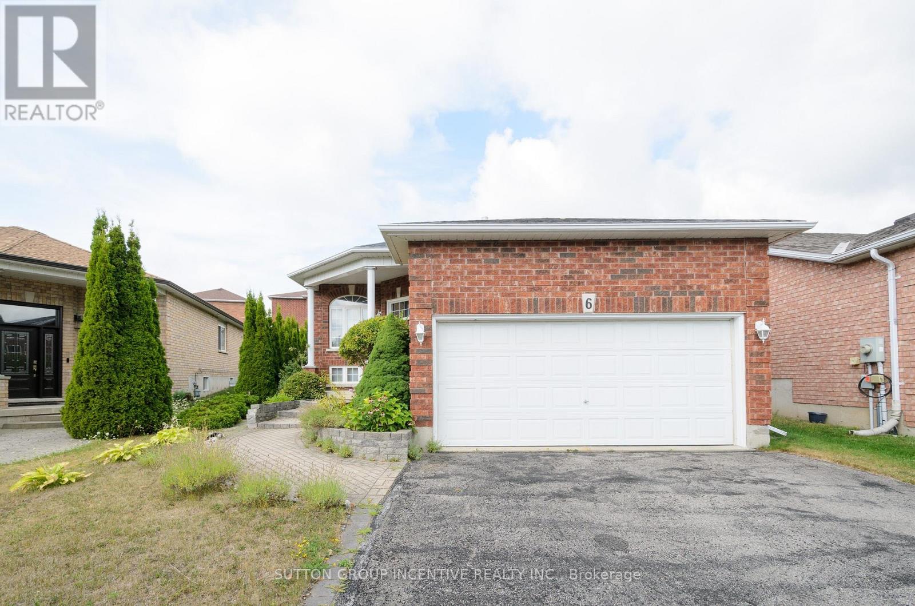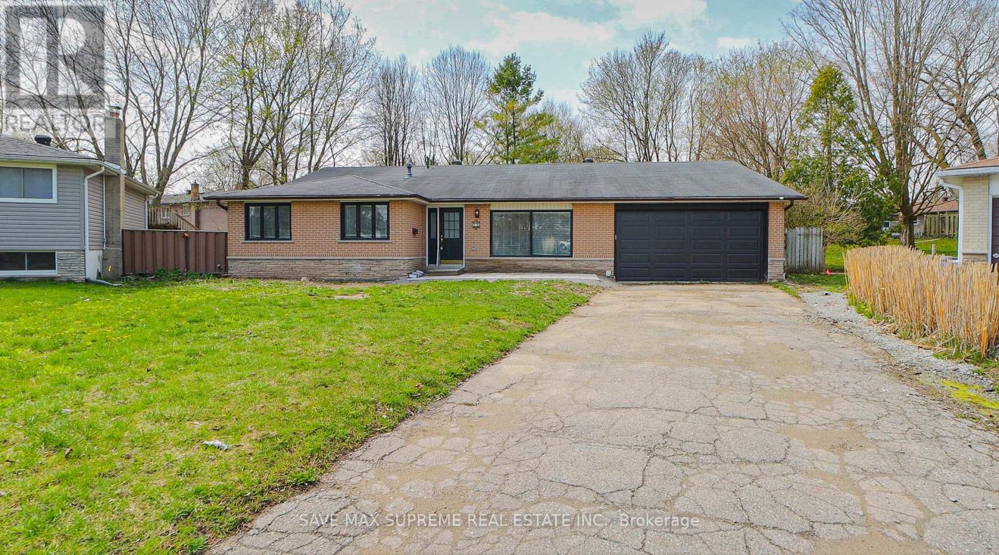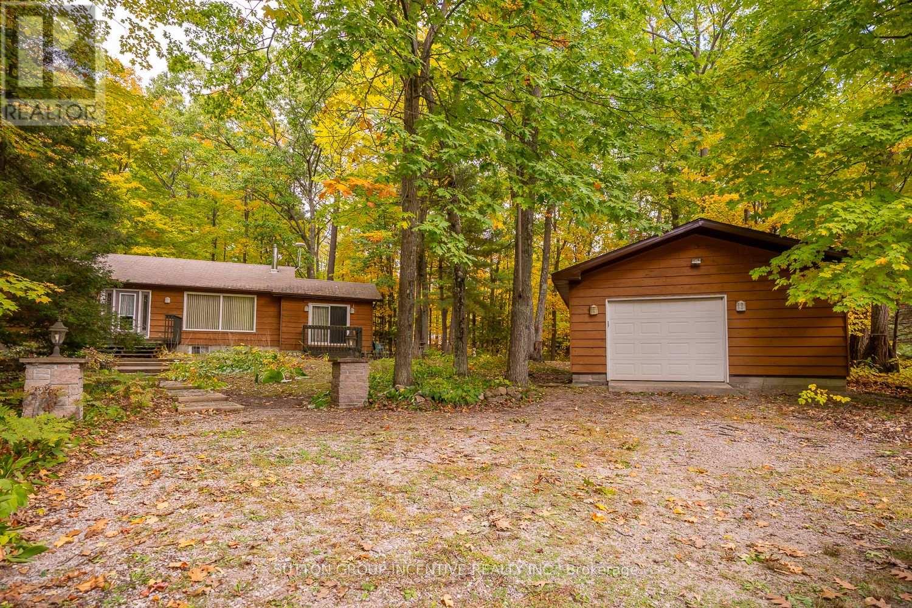3194 Orion Boulevard
Orillia, Ontario
Brand New Build in the Trailside community of West Ridge! Surrounded by trails and parks, this community offers urban convenience as well as nature's beauty. This thoughtfully designed home features a functional open concept main floor with a natural gas fireplace and walk-out covered porch. Three large bedrooms upstairs, a computer alcove and second floor laundry room make for comfortable living all on one floor. This property has the setting of an established neighborhood, unique for new construction. With sodded yards, a paved driveway, and rear fencing; it's ready to move in with a flexible closing date. These homes are high-quality builds and ready for immediate occupancy. (id:50886)
RE/MAX Right Move
6 Joanne Crescent S
Wasaga Beach, Ontario
HERE IS A BRAND NEW RAISED BUNGALOW, PERFECT TO DOWNSIZE OR FOR THE FIRST TIME BUYER, A GREAT VALUE FOR THIS CUSTOM BUILT HOME OFF THE MAIN ROAD THAT CAN LEAD TO COLLINGWOOD, CASINO, THE NEW COSCO, THE OTHER DIRECTION WILL TAKE YOU TO CANADIAN TIRE SUPERSTORE, SHOPPERS, LCBO, TIMS AND A SHORT TROLL TO PARKS, TRAILS, AND BEACH 6. THE HOME IS A DONOTO BUILT HOME, WITH THE HIGHEST QUALITY AND SKILLED CRAFTSMANSHIP. OVER 50 YRS OF EXPERIENCE GO INTO A DONOTO HOME. YOU ENTER THE HOME FROM EITHER THE FRONT DOOR OR FROM THE OVERSIZED SINGLE GARAGE. THE FOYER HAS 12-FOOT CIELING AND THE RAIL PICKET, AND A WOOD STAIRCASE THAT CAN LEAD YOU UP TO THE MAIN LEVEL OR DOWN TO THE LOWER LEVEL. MAIN LEVEL HAS AN OPEN CONCEPT WITH THE LIVING ROOM AND LARGE WINDOW FACING THE FRONT YARD, IT'S LEADING INTO A DINING /EAT IN AREA ITH ANOTHER LARGE WINDOW, THE KITCHEN BLENDS INTO THE EAT IN AREA AND HAS ANOTHER WINDOW THAT MAKES THE MAIN FLOOR NATURALLY BRIGHT WITH THE SUNLIGHT. THE KITCHEN HAS LOTS OF CUPBOARDS THAT ARE SELF-CLOSING, BUILT-IN APPLIANCES, WHICH IS INCLUDED IN THE PURCHASE PRICE, THE KITCHEN ALSO HAS A WALKOUT TO YOUR COVERED DECK TO WAVE TO YOUR NEIGHBOR OR TO BBQ. THE MAIN FLOOR PRIMARY BEDROOM has a LARGE WALK-IN CLOSET AND A 4-PIECE ENSUITE WITH DOUBLE SINKS AND A LARGE SEPARATE SHOWER. THERE IS a SECOND BEDROOM ON THE MAIN LEVEL WITH A CLOSET AND a LARGE WINDOW. THE MAIN FLOOR ALSO HAS A MAIN BATHROOM WITH A TUB AND A BUILT-IN SHOWER. BELOW IN THE LOWER LEVEL, YOUR GRAND ROOM IS LARGE ENOUGH FOR A POOL TABLE OR A 2ND KITCHEN OR BOTH, PLUS STORAGE UNDER THE STAIRS WITH A DOOR, PLUS ANOTHER DOOR TO SEPARATE THE DOWNSTAIRS FOYER AND THE GRAND ROOM FOR PRIVACY AND POTENTIAL IN LAW SUITE, IT HAS 2 FINISHED GOOD SIZED BEDROOMS, LARGE LAUNDRY ROOM ITH SUMP PUMP BREAKED BOX WASHER AND DRYER, FORCED AIR GAS FURNACE AND A WINDOW, , THIS QALITY HOME WITH 4 BED 3 BATHS, BUNGALOW, ALL FINISHED HAS GREAT VALUE FOR PRICE. (id:50886)
Royal LePage Terra Realty
231 Pine Drive
Barrie, Ontario
Opportunity awaits! South East End of Barrie, Prime Location in desirable neighbourhood - this Bungalow sits on a 75' x 200' lot! This is a Project Property that needs renovating and add an addition to max on your future value potential! Extra Parking in the Driveway, Full Basement, Roof was done in 2020, Hot water heater is owned, and the backyard potential is unlimited! Potential to add a Coach House. (id:50886)
Engel & Volkers Toronto Central
Room #2 - 65 Hickling Trail
Barrie, Ontario
Female or Male, Looking for a Clean Senior to collaboratively live with 5 other Seniors. ....Welcome to 65 Hickling Trail. Clean and Private Room for a Senior has become available for immediate occupancy. If you are in the 50s to 70s you will enjoy this unique set up and live with these friendly people happily. You are an independent at the same time will have all the assistance and company you have been looking for. The monthly rent includes Internet, your own Private Bedroom with a lock, Shared clean common areas that include a Spacious Kitchen, Comfortable Living Room, Separate Dining Room, Clean Wash Room and in-house Laundry. The large quiet and soothing Back Yard is fantastic in the Summer. There is a Property Management company to assist you in all manner. The snow and lawn maintenance is not of your responsibility. Ideally located with easy access to key amenities - public transit, GO Train service, schools, parka, shopping, services, entertainment and recreation. Minutes to commuter routes north to cottage country or south to the GTA. Rent is all inclusive (Including Internet), Furnished Option Available at Extra cost. Parking spot available at extra $25 a month. Don't miss this one of a kind opportunity!**** Gardening Enthusiast **or An area for gardening in the backyard could be arranged if interested for Active Living. (id:50886)
Royal LePage Ignite Realty
14 Conder Drive
Oro-Medonte, Ontario
Welcome to this lovely renovated home on a huge lot not far from either Orillia or Coldwater! The foyer welcomes you into this open concept home with a beautiful kitchen with a large island, spacious living room and dining area with patio doors out to your backyard! The main floor also includes the primary bedroom with walk-in closet and an ensuite bathroom with 2 sinks and a massive shower!....plus an office and laundry room that has a door to your backyard! The upper floor has 3 nice sized bedrooms and a shared bath! The lower level has a rec room plus another bathroom, plus lots of storage in the crawl space! Your lovely yards has plenty of room for fun....a 2-tiered deck, a large shed plus a garage at the back of the property! (id:50886)
Royal LePage First Contact Realty
7 Byers Street
Springwater, Ontario
Client RemarksIf you're looking for the complete package - A stunning custom built home with resort like backyard, situated in a quiet enclave of less than 90 custom built estate homes, situated just moments from all your daily amenities, in an outstanding school district that is all surrounded by the best outdoor recreation the area has to offer - I'm here to tell you that you've found it at 7 Byers! This beautiful home is located in the most highly desirable neighbourhood in all of Snow Valley. Why is Cameron Estates so sought after? Because of its proximity to the North end of Barrie and all of your daily amenities (Shopping, restaurants, LCBO, Grocery, Etc), It's fantastic public and Catholic schools (Minesing and Good Shepherd), and its unparalleled access to a ton of outdoor recreation (backing on to Vespra Hills Golf, Snow Valley Ski Resort, surrounded by Simcoe County Forest). The neighbourhood itself has no through streets so traffic is at a minimum and its surrounded by forest and trails perfect for hiking, biking, and walking. Now let's talk about this beautiful home - Striking curb appeal with its stone & timber facade, built specifically for a corner lot to maximize privacy, and extensively landscaped to perfection. Inside you will find over 3800 sq ft of beautifully finished and immaculately kept living space. The open concept design is highlighted by vaulted ceilings, oversized windows, custom millwork, and high end finishes throughout. The main floor has 3 bedrooms each serviced by its own full bath. The finished lower level has an additional bedroom, wet bar, rec room + games room, gym, 2 more full bathrooms and separate entry. Outside is the ultimate entertainers backyard - Heated in-ground pool with fully automatic Aqualink cover system, integrated spa, gorgeous stonework and mature gardens, and an incredible composite deck with full outdoor kitchen and a heated, covered porch. 3 car garage has 11 foot + ceilings can accommodate car lift (id:50886)
RE/MAX Hallmark Chay Realty
235 12 Line S
Oro-Medonte, Ontario
Experience the perfect blend of space, comfort, and tranquility in this stunning 2-storey home boasting over 4,000 sq. ft. of living space. Situated on 48 acres of serene Oro-Medonte countryside, this property offers privacy while still being conveniently accessible. Inside, youll find 3 spacious bedrooms on the upper level, plus an additional bedroom in the lower level. The home features 3 full 4-piece bathrooms and a main-floor powder room, designed for both family living and entertaining guests. Relax in the main floor living room or enjoy the peaceful sunroom, filled with natural light and ideal for quiet mornings or reading afternoons. The heart of the home is the kitchen, which opens onto a large, oversized deckperfect for summer BBQs or taking in the expansive views. The lower-level recreation room offers a walkout to the backyard, creating seamless indoor-outdoor living. Functional details include a laundry room with direct access to the front of the home and to the massive triple-car heated garage, as well as a Generac generator for peace of mind. This property is a rare opportunity to enjoy country living at its finest, with ample space for hobbies, gardening, or simply soaking in the serenity of 48 acres. Book a showing today! (id:50886)
Sutton Group Incentive Realty Inc.
6 Brown Wood Drive
Barrie, Ontario
This stunning raised bungalow is tucked away in a quiet, family-friendly neighborhood. Step into a welcoming foyer that opens to a functional layout, featuring a open living room, a formal dining room and a bright eat-in kitchen. The all-brick home offers 3 spacious bedrooms and 2 full bathrooms. Enjoy the fully fenced backyard with a generous patio, perfect for gathering, spacious front porch for seating and relaxing, and a unistone walkway that enhances the homes curb appeal. A double garage and double driveway provide 6 car parking. The furnace, central AC and owned water heater have just been replaced, and the shingles were replaced in 2017. A brand-new dishwasher adds to the homes updates. Ideally located near RVH, Georgian College, Little Lake, schools, highways, shopping, restaurants, golf and ski. (id:50886)
Sutton Group Incentive Realty Inc.
10 Curtiss Court
Barrie, Ontario
Attention Investors and Home Buyers! Opportunity to own this fully Renovated 7 Bedroom 3 Washroom. The house is Located Less than a 10-minute walk to Georgian College as well as a convenient location to RVH. This 4+3-bedroom, 3-bathroom home with over 4200 square feet of living space has a massive entertainer's room with over-sized island in the kitchen, gas fireplace, pot lights and sky lights! The house has been completely renovated with Brand New Flooring, New Wash rooms, and completely redone Massive Kitchen with Brand New Stainless steel Appliances. The master suite has loads of closet space. 4 Bedrooms on the Main floor itself. The basement has a separate entrance and its own kitchen, 4-piece bath, 3 bedrooms, a living dining area and a gym. The roof and furnace have been updated (2015 & 2014 respectively) and there is also main floor laundry. The backyard is a fully fenced pie grand lot and you can walk to a multitude of schools as well as shopping centres, pharmacies and Barrie waterfront. 8 cars can fit in the driveway and there is also a double car garage. Whether you are living here yourself and renting out the basement for added income or renting out the while space, this home is perfect for you! (id:50886)
Save Max Supreme Real Estate Inc.
11 Bourgeois Court
Tiny, Ontario
Welcome to your dream escape in Tiny Township! This captivating year-round home or cottage is perfectly located on a tranquil court, just moments from the stunning sandy beaches of Georgian Bay. Ideal for a serene getaway or a vibrant family home, this property offers the best of both worlds. Upon entering, youll find a spacious living room with a cozy gas fireplace, leading to an inviting open-concept dining areaperfect for entertaining. The home features two well-appointed bedrooms and a versatile den that can serve as a guest room or office. The lower level expands your living space with a generous family room, a soothing sauna, and a dedicated workshop. Step outside to your private oasis, where the expansive lot backs onto lush greenspace, perfect for summer barbecues or morning coffee on the patio. An insulated detached garage adds convenience and storage. Recent renovations, including fresh paint and new flooring, updated appliances, and new lighting make this home move-in ready. Conveniently located just 90 minutes from the GTA and a short drive to Penetanguishene and Midland, youll have everything you need nearby. (id:50886)
Sutton Group Incentive Realty Inc.
183 Woodland Drive
Wasaga Beach, Ontario
Top 5 Reasons You Will Love This Home: 1) Experience tranquil riverside living with 55' of direct frontage on the scenic Nottawasaga River, set on a deep, 290' treed lot, along with a private 5x20 dock, ideal for kayaking, paddleboarding, or casting a line, with Georgian Bay just moments away 2) This newly built custom home is a visual standout from the moment you arrive, featuring soaring 19' ceilings, oversized windows with views of the river and forest, and a striking wood staircase with glass railing creating an unforgettable entrance, along with a double garage and spacious driveway combining convenience with serious curb appeal 3) Designed to impress, the chefs kitchen offers ceiling-height cabinetry, quartz counters, under-cabinet lighting, thoughtful extras like built-in spice racks and garbage organizers, a large island with a built-in cooktop, premium built-in appliances, a coffee station, beverage fridge, and walk-in pantry complete the perfect space for gatherings of any size 4) Enjoy seamless indoor-outdoor living with double 12'x8' patio doors opening onto a glass-railed deck nestled among mature trees, along with a cozy stone gas fireplace, private home office, elegant powder room with heated floors, a practical mudroom, and engineered hardwood flowing throughout the main and upper levels for a cohesive upscale feel 5) The primary suite presents tray ceilings and a luxurious 5-piece ensuite with heated floors, rainfall shower with body jets, soaker tub, smart toilet, and smart mirror, alongside two additional upper level bedrooms, each featuring their own private ensuites, and a finished basement adding more versatility with two bedrooms, a kitchenette, gym/recreation space, and a 5-piece steam shower spa bathroom, with heated floors, for the ultimate in comfort and relaxation. 3,279 above grade sq.ft. plus a finished basement. (id:50886)
Faris Team Real Estate Brokerage
71 Daphne Crescent
Barrie, Ontario
**Fantastic Investment Opportunity!** Property sold as is.Own a 2-unit property and generate rental income. Perfect for investors or homeowners looking for extra cash flow. Spacious and well-maintained with plenty of parking for tenants and guests, plus a deep 150' backyard for outdoor enjoyment. **Upper Unit:** 4 bedrooms, 2 bathrooms, large dining room, spacious kitchen, and generous living room. **Lower Unit:** 1 large bedroom, 1 bathroom, kitchen, spacious living room, and walkout to the backyard. **Prime Location:** On a public transit route and within walking distance to malls, shopping, movie theaters, gyms, restaurants, and more. Close to top-rated schools (public, French, and Catholic). **Ideal for Commuters:** Just minutes from Highway 400 and a short drive to Barries waterfront and RVH hospital. **Recent Upgrades:** - Furnace (2022) - Shingles (5 years) - Windows (3 years) Don't miss this incredible opportunity schedule a viewing today. (id:50886)
RE/MAX Experts


