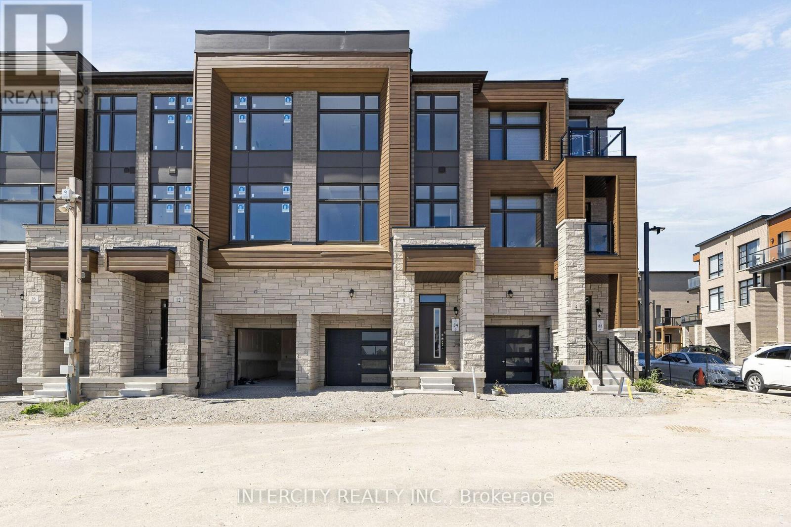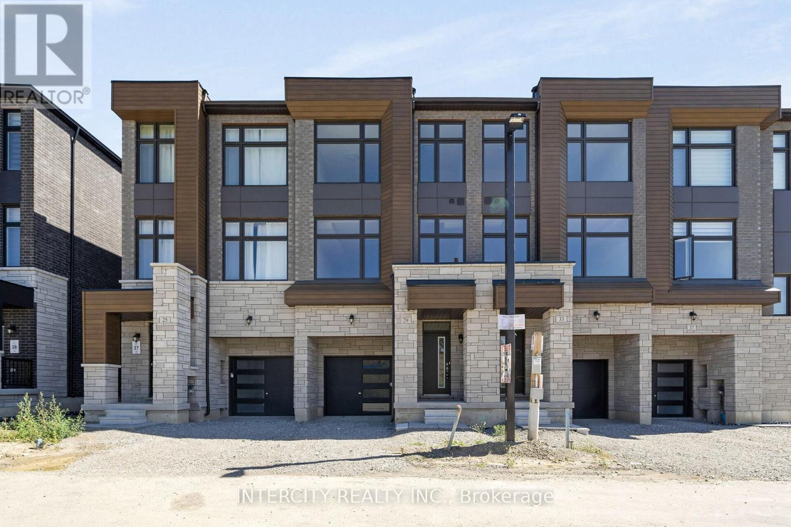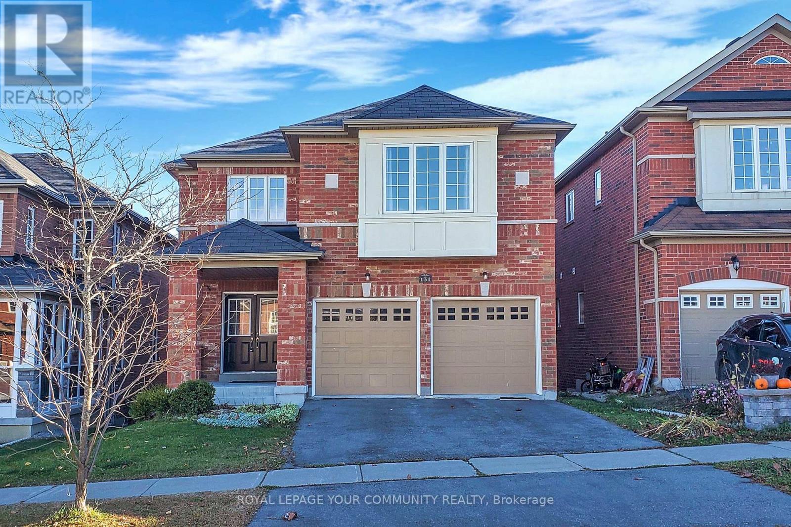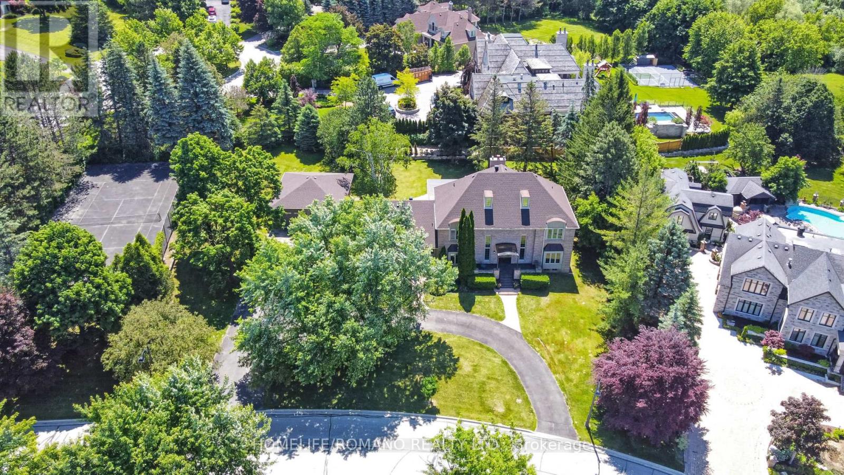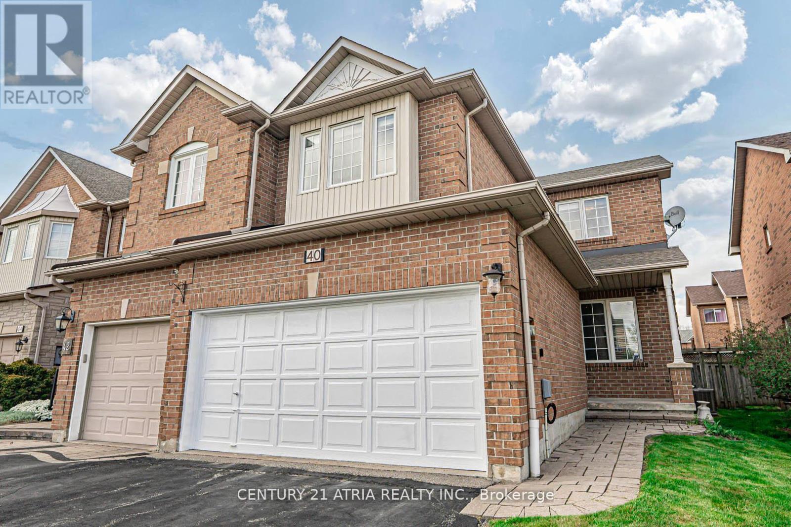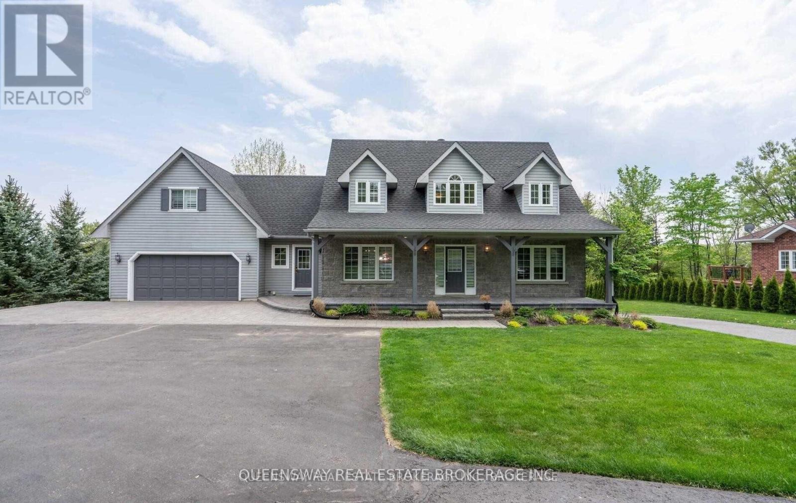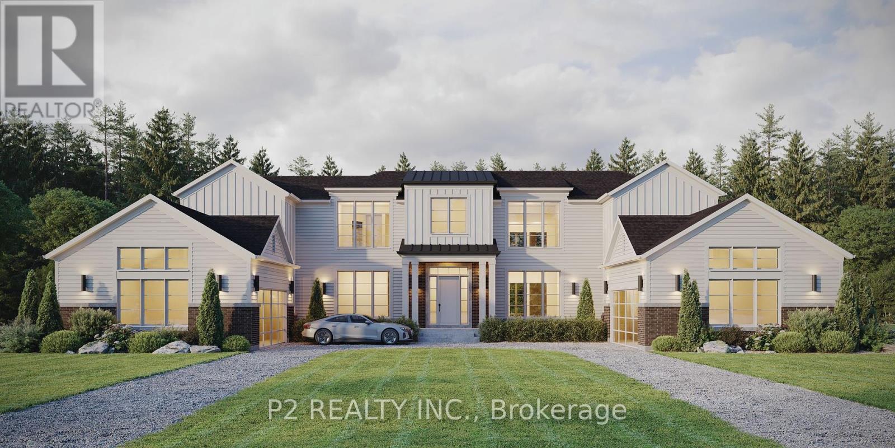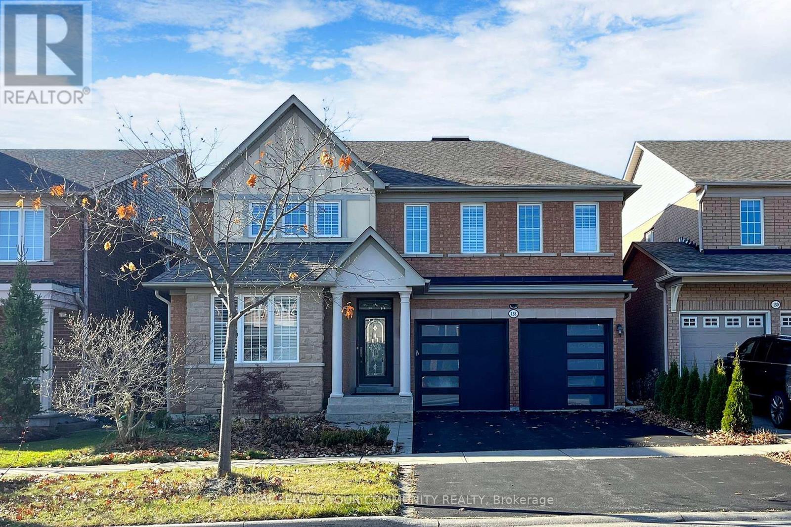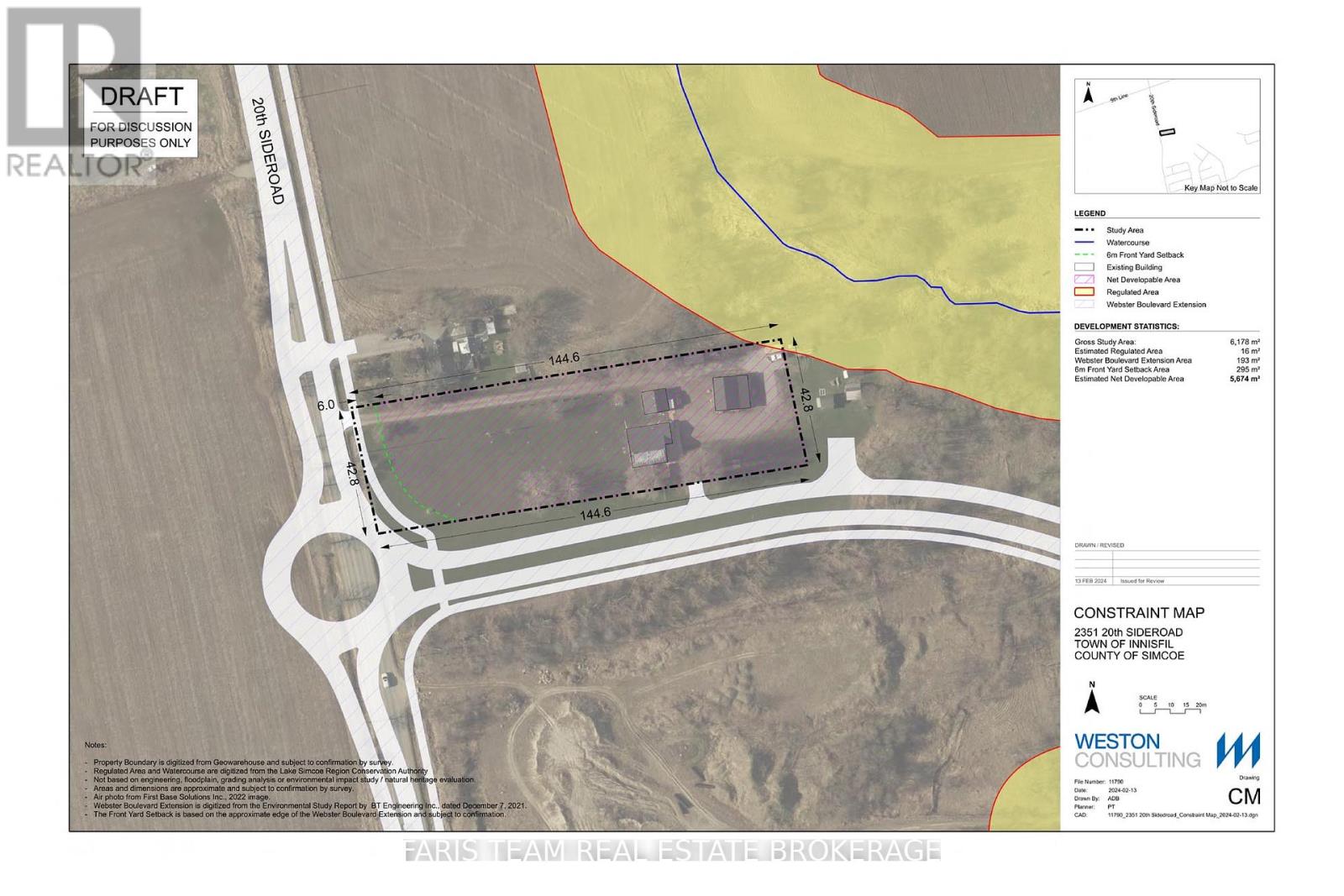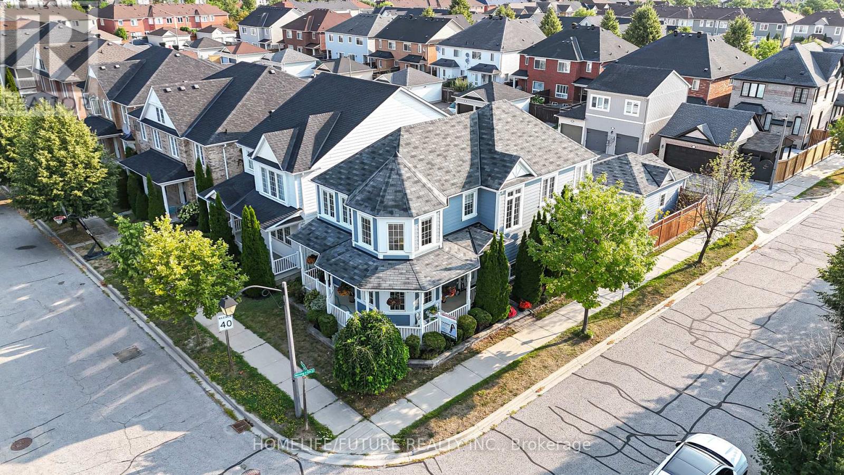112 Tecumseth Pines Drive
New Tecumseth, Ontario
The Residents In This Friendly Adult Lifestyle Community Are Waiting To Greet You! Tecumseth Pines Is A Popular Choice For Resizing To A Stress-Free, Like-Minded Rural-Setting Community. Centrally Located Between Orangeville And Newmarket And Just A Quick Drive To The Quaint Town of Tottenham. 112 Tecumseth Pines Lives Up To Its Name With Gorgeous Tall Pine Trees To The West Of The Home Offering Shade And Privacy For The Huge Deck And Solarium. The Home Is A Fine Example Of What Buyers Are Searching For In This Adult Landlease Community; 1) Largest Model, 2) Sunrooms (2x), 3) Finished Basement, 4) Garage & 5) Large Private Lot with A Large Peaceful Deck Area. A Beautiful, Clean And Ready To Move Into Home! Of Course Living In The Pines Includes The Use Of The Recreation Centre Where You Can Enjoy Billiards, A Swim, A Sauna, A Work Out, Game Of Darts Or A Party In The Main Hall. This Like-Minded Community Might Be Just What You Are Looking For! If You Are Considering The Pines, Do Not Miss The Opportunity To View This Wonderful Home. Landlease Fees Applicable for this Adult Lifestyle Community. (id:50886)
Realty Executives Plus Ltd
8 Radisson Street
Vaughan, Ontario
Rutherford heights by Caliber Homes - The Harris 1, a stunning 2,080 sq.ft. executive townhome designed to impress. With soaring 9 ft ceilings on the first, second , and third floors, this sun-filled home is enhanced by massive windows that bathe every room in natural light. Smooth ceiling on main level. Featuring 3 spacious bedrooms and 3 modern bathrooms, the second level showcases hardwood floors ( except in tiled areas ) for a sophisticated touch. The gourmet kitchen boasts granite countertops, extended-height cabinets, and a large island with an extended breakfast bar-perfect for both casual meals and entertaining. Additional highlights include elegant 4 1/8" baseboards and the peace of mind of 7-year Tarion Warranty. (id:50886)
Intercity Realty Inc.
29 Drainie Street
Vaughan, Ontario
Rutherford Heights by Caliber Homes- The Harris 2 Model. Discover The Harris 2, a stunning 2,080 sq. ft. executive townhouse designed to impress. With soaring 9 ft ceilings on the first, second, and third floors, this sun-filled home is enhanced by massive windows that bathe every room in natural light. Featuring 3 spacious bedrooms and 3 modern bathrooms, the second level showcases hardwood floors (except in tiles areas) for a sophisticated touch. The gourmet Kitchen Boasts granite countertops, extended-height cabinets, and a large island with an extended breakfast bar-perfect for both casual meals and entertaining. Additional highlights include elegant 4 1/8" baseboards and the peace of mind of a 7-Year Tarion Warranty. (id:50886)
Intercity Realty Inc.
131 Aikenhead Avenue
Richmond Hill, Ontario
Luxury Home 2,830 Sq Feet Located In The High Demand Westbrook Community, 9 Ft Ceiling In Main Floor, Family Room Open To Blow. Four Bedrooms With Three Washrooms On Second Floor! Finished Walk-Out Basement !!Near Public Transit, Shopping Plaza,Banks, Restaurants , Schools.Top School District: Trillium Woods P.S. & Richmond Hill S.S. (id:50886)
Royal LePage Your Community Realty
12 Hedgerow Lane
Vaughan, Ontario
Exquisite Luxury Home in Prestigious Kleinburg CommunityWelcome to this custom-renovated, detached luxury residence, located in one of Kleinburgs most sought-after neighborhoodsHedgerow Estates. Nestled on an approximately one-acre premium lot, this exceptional home offers an unmatched blend of elegance, functionality, and privacy, surrounded by mature trees and adjacent to 20 acres of jointly owned green space. Designed with entertaining and everyday luxury living in mind, this two-storey masterpiece features soaring 9-20 ft ceilings and exceptional craftsmanship throughout. The home includes a spacious attached 3-car garage, plus a detached 4-car tandem garage/workshop, all accessed via a circular driveway with parking for up to 12 vehicles. The heart of the home is a custom gourmet kitchen, complete with top-of-the-line appliances and a stunning walk-in wine wall perfect for culinary enthusiasts and entertainers alike. The upper level features four generously sized bedrooms, each with its own private ensuite.The main floor offers a versatile one-bedroom/library suite with a walkout to a sunroom and a dedicated 3-piece ensuite ideal for guests or multigenerational living. Additional highlights include a professionally landscaped backyard with a full-size tennis/pickleball court, and luxurious modern finishes throughout the home.Situated across from the exclusive Copper Creek Golf Club and surrounded by multimillion-dollar estates, this property represents the pinnacle of upscale living in Kleinburg. (id:50886)
Homelife/romano Realty Ltd.
40 Nottingham Drive
Richmond Hill, Ontario
Welcome to this exceptional 4-bedroom freehold end unit executive townhome, nestled in a prestigious and family-friendly community in Richmond Hill! This bright and spacious home features a thoughtfully designed open concept floor plan with high ceilings, large windows, and pot lights throughout, creating a warm and inviting atmosphere with an abundance of natural light. The spacious kitchen is complete with a cozy breakfast area, plenty of countertop space, and a pantry offering excellent storage. The combined living and dining areas create the perfect space for entertaining. Upstairs, you'll find four generously sized bedrooms, including a spacious primary bedroom with a large walk-in closet. All bathrooms have been tastefully upgraded with modern, high-quality finishes. As an end unit, this home enjoys extra privacy, additional windows, and enhanced curb appeal. Double car garage with convenient direct access to the home. Located in a well known top ranking school zone, this property is perfect for families looking for space, comfort, and convenience. Close to parks, trails, public transit, shops, groceries, dining, and major highways everything you need is within reach. Don't miss your chance to own this move-in ready townhome in one of Richmond Hill's most desirable neighborhoods! (id:50886)
Century 21 Atria Realty Inc.
59 Cunningham Drive
Bradford West Gwillimbury, Ontario
Brand new build from Sundance Homes, with 4 bedroom and 4 bathroom home has plenty of space and natural light. Step into the main living space full of natural light, an office/living room area, formal dining room and great room complete with fireplace. A kitchen large enough for hosting large gatherings and a walk in pantry to store all of your goodies. The mudroom with garage entry allows for all the dirt and outdoor gear to stay in one place. Upstairs you will find 2 well sized bedrooms with a shared bathroom in between. The 4th bedroom boasts its own 4 piece ensuite, perfect for the eldest child, or live in family member. Primary bedroom features plenty of natural light, his and hers closets and a fantastic ensuite bathroom with double sinks and stand alone tub. Don't delay. This is a must see (id:50886)
Right At Home Realty
1841 Forest Valley Drive
Innisfil, Ontario
Nestled in a prestigious neighborhood, this one-of-a-kind home boasts nearly 3,900 sq ft of living space, including a remarkable, fully insulated and vented workshop perfect for hobbyists, car enthusiasts, or entrepreneurs. The workshop offers an impressive capacity for up to 16 cars, making it an exceptional feature of the property. With a walkout basement and set on a sprawling 1.57-acre lot just off Hwy 400, the home also includes a fully upgraded kitchen, an in-ground heated swimming pool, and beautifully landscaped grounds. For outdoor entertainment, enjoy a custom cabana and jacuzzi, creating an ideal setting for gatherings and relaxation. The property is also equipped with an indoor and outdoor speaker system for ultimate enjoyment. This luxurious home combines top-tier finishes with unrivaled functionality and outdoor appeal. Don't miss this rare opportunity its a must-see! (id:50886)
Queensway Real Estate Brokerage Inc.
33 Newton Reed Crescent
Uxbridge, Ontario
Coppin Forest Estates is a boutique collection of luxury estate homes on expansive 1 to 4 acre lots, offering a rare pre-construction opportunity in the heart of Uxbridges sought-after Goodwood community. Introducing the Inverness Model (Elevation A). An architectural masterpiece spanning approximately 4,050 sq. ft., on a 2.14 acre lot, thoughtfully crafted by Oxford Developments and set within the exclusive Coppin Forest Estates community in Goodwood, Uxbridge. This striking bungaloft blends timeless design with modern sophistication, a rare opportunity to own an estate home surrounded by nature, rolling hills, and luxury custom residences. The main level showcases soaring 10-ft ceilings, expansive living and dining spaces with open-to-above volume, and a seamless flow into the designer kitchen, complete with extended-height Canadian-made cabinetry, quartz countertops, a generous breakfast area, and a walk-in pantry with optional servery. An oversized mudroom with laundry adds practical elegance, connecting directly to the garage. This home offers 5 spacious bedrooms and 4 well-appointed bathrooms, including amain-floor primary retreat with walk-in closet and spa-inspired ensuite. Premium finishes include: 5 prefinished hardwood flooring, large-format 12"x24" porcelain tile (as per plan), 7 -1/4" baseboards, quartz surfaces in all bathrooms and laundry room, crown moulding, and 20 interior pot lights. Ceilings soar to 9 feet on the second level and throughout the basement. Steps to premiere golf clubs, scenic nature trails, and a short drive to boutique shopping andamenities. EXTRAS: Upgraded 8' interior doors on main level * Elegant veranda * Open-to-above ceilings in living room and dining room * Tarion Warranty included * Closings starting in 2027. (id:50886)
P2 Realty Inc.
128 Selwyn Road
Richmond Hill, Ontario
Premium Lot In Jefferson's Inspiration Community Tones Of Upgrades, Hardwood Floor Thur Out, 1 Kitchens, 4 Bedrooms, 6 Bathrooms, Hardwood Stairs, Finished Basement, Newly Paint Thru-Out ~ Upgraded & Crown Moldings Thru-Out ~ Pot Lights~ All Granite C-Tops Steps To Schools ~ Parks~ All Other Amenities!! Richmond Hill High School Zone!!! (id:50886)
Royal LePage Your Community Realty
2351 20th Side Road
Innisfil, Ontario
Top 5 Reasons You Will Love This Home: 1) Incredible investment opportunity with outstanding potential for future development 2) Ideally situated at the corner of a planned roundabout and the highly anticipated Webster Boulevard expansion, ensuring maximum accessibility 3) Unbeatable location in the heart of Innisfil's prime growth corridor, perfectly positioned a short distance to in-town amenities, grocery stores, restaurants, and Lake Simcoe 4) Sprawling 1.5-acre property with generous frontage and depth, providing ample space for future development or personal enjoyment 5) Beautifully kept home complemented by a separate guest house and a spacious detached shop, offering exceptional value and versatile income-generating possibilities. 2,508 square feet plus an unfinished basement. Age 190. (id:50886)
Faris Team Real Estate Brokerage
1 Capogna Street
Markham, Ontario
Welcome to this beautifully home 4+2 bedroom, 3 1/2 bathroom home in one of Markham most desirable nature neighbourhoods. Pride of original owners.Sun - filled home. New hardwoord flooring througout main levels. Finished basement apartment. Enjoy convenience to Park, Community Centre, Shopping Centre, Supermarkets, Markham Stouville Hospital, TTC, GO Station and all amenities. (id:50886)
Homelife/future Realty Inc.


