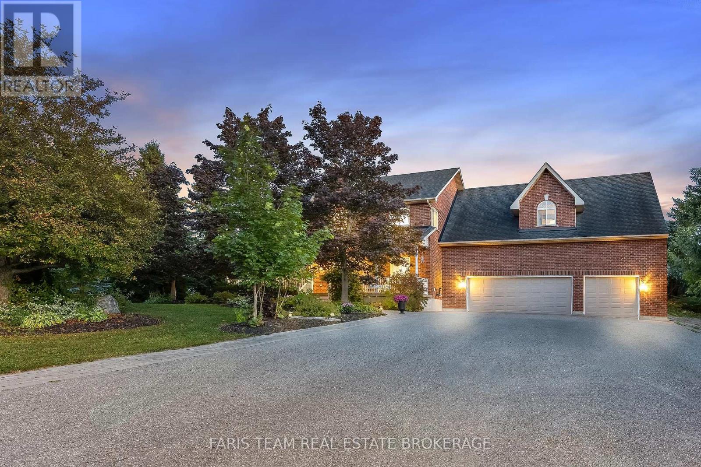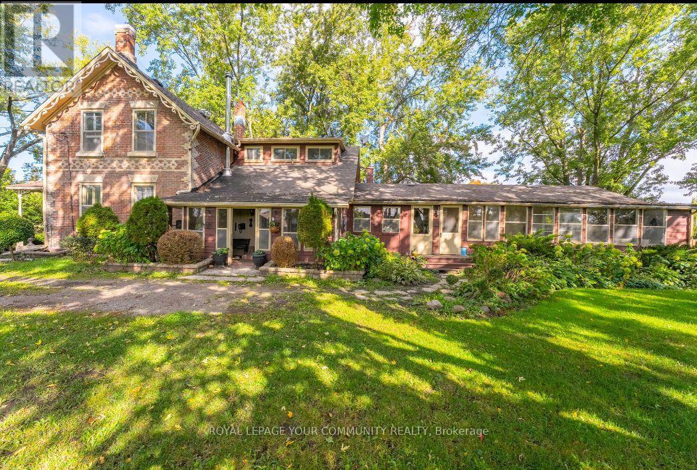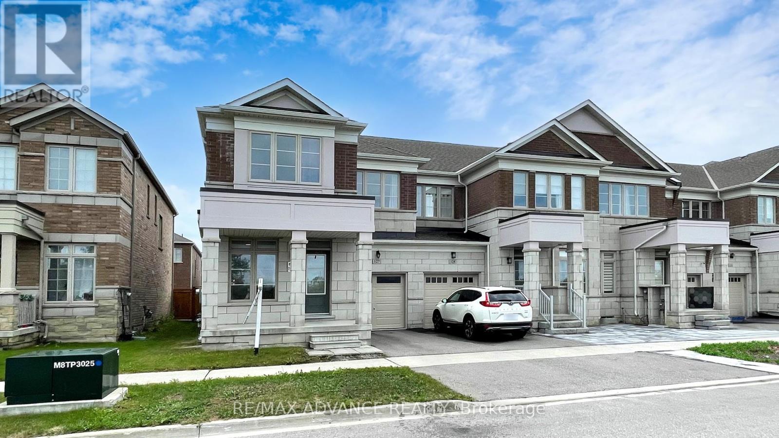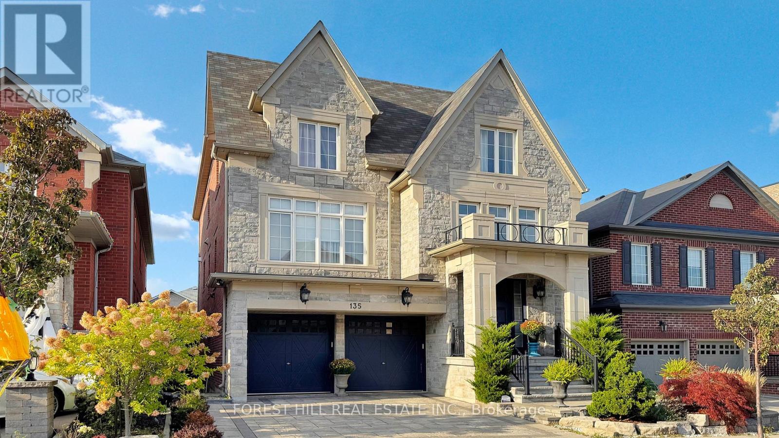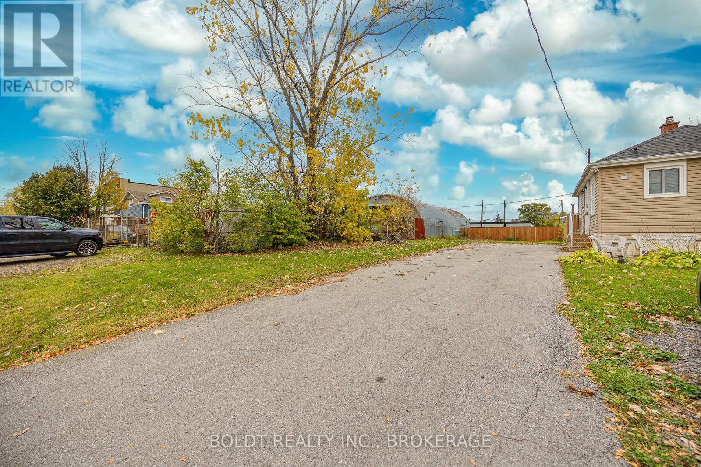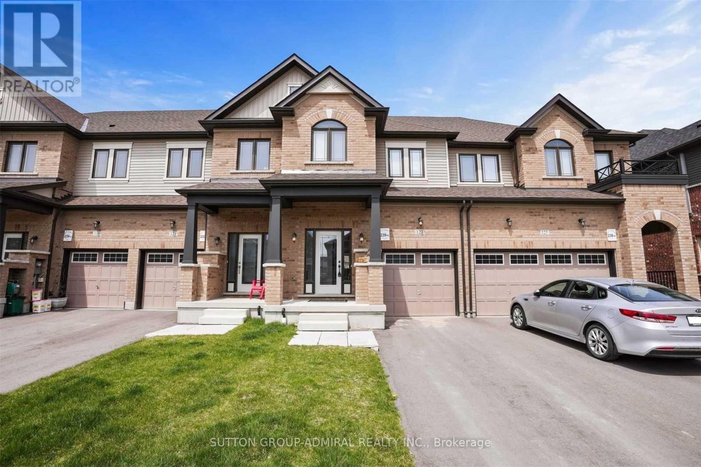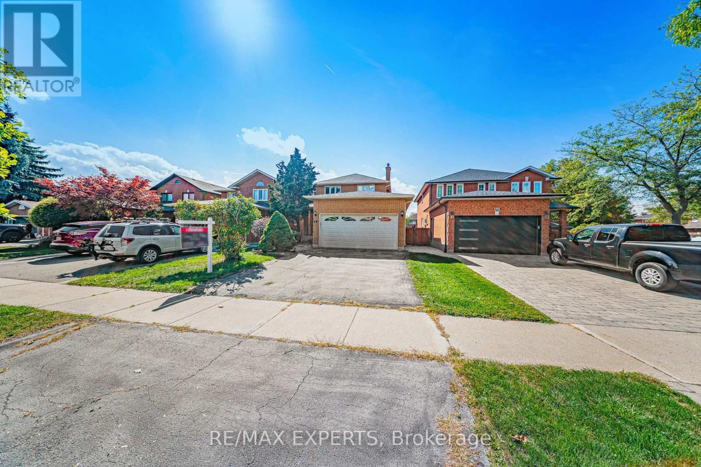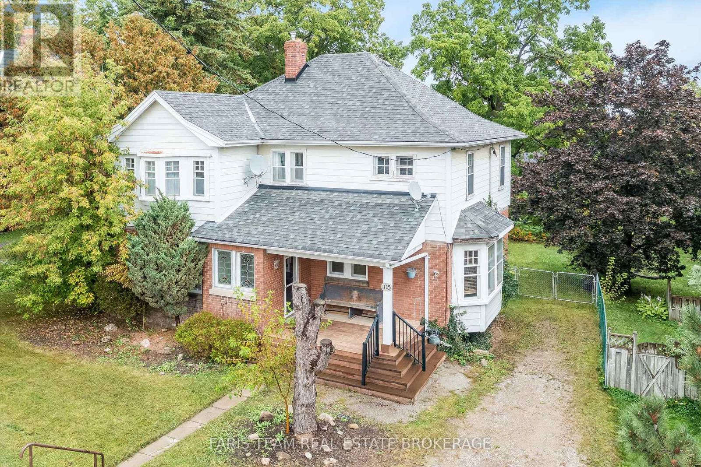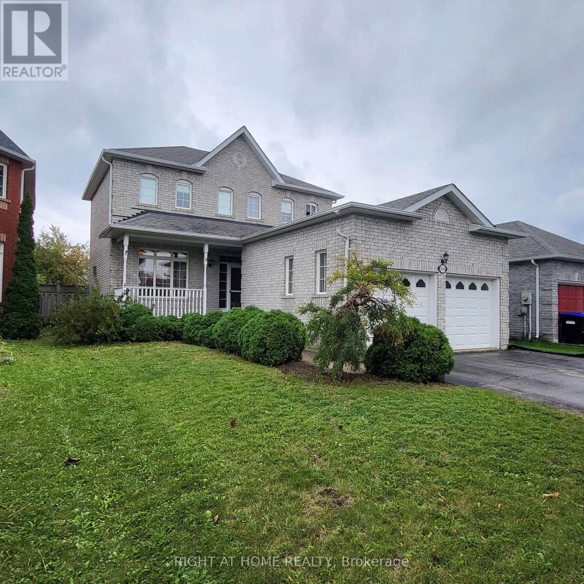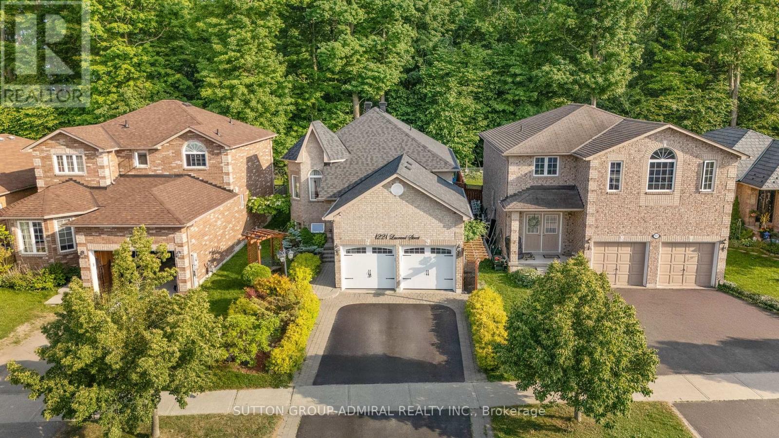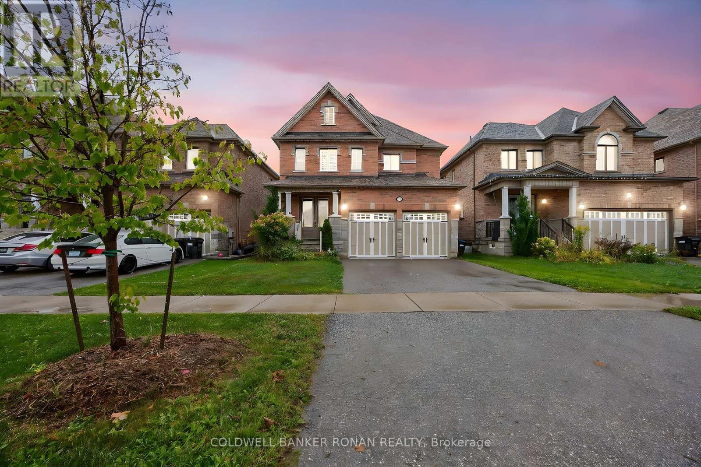2 Evergreen Lane
Essa, Ontario
Top 5 Reasons You Will Love This Home: 1) This expansive family home is designed for both space and function, featuring generous living areas, an oversized triple-car garage with soaring ceilings, and a driveway that accommodates up to 12 vehicles, ideal for hosting family and friends 2) Step into your own private resort with a heated inground pool, hot tub, sprawling stone patio, and multiple outdoor living spaces framed by mature trees, perennial gardens, a fire pit, and a custom playhouse with power and a doorbell 3) A utility garden shed adds extra storage at the back of the property, while smart-switch lighting throughout the home ensures both convenience and efficiency 4) Inside, modern finishes meet everyday comfort with 9' ceilings, hardwood and laminate flooring, quartz countertops, inviting fireplaces, and a bright open-concept layout designed for both cozy evenings and lively gatherings 5) Located in the charming village of Thornton, you'll enjoy peaceful small-town living with quick access to highways, south Barrie amenities, schools, and conveniences just minutes away. 3,302 above grade sq.ft. plus a finished basement. (id:50886)
Faris Team Real Estate Brokerage
2665 Boag Road
East Gwillimbury, Ontario
A rare opportunity for a peaceful 10 Acre Estate, Minutes from Highway 404, close to Newmarket, Keswick and Mount Albert. This 4 bedroom Century Home with character rich setting, is a Duplex that offers the ideal layout for an extended family while maintaining personal space and privacy. Country Kitchen with Centre Island and Wood Burning Fireplace and entrance to a Gardening Room. Large Family room with Pool Table and entrance to a Bright spacious Sunroom. Enjoy the serene atmosphere from the inviting front porch, which provides an ideal setting to unwind and appreciate the peaceful surroundings. The property features a spacious barn with 7 stalls, 2 Paddocks and the versatility to be repurposed for various uses. Inground Pool (as-is) with a Pool House and covered Porch for entertaining. Garages converted to Storage Shed. Seize the opportunity to experience the beauty of country living. (id:50886)
Royal LePage Your Community Realty
127 Decast Crescent
Markham, Ontario
Beautifully designed 4-bedroom freehold townhome in sought-after Box Grove, Markham! Approx. 2,300 sq. ft. of bright, spacious living with a functional open-concept layout. Features hardwood flooring and 9 ft ceilings on both main & second floors, a modern upgraded kitchen with quartz countertops, and a large breakfast area with walk-out to yard. The primary suite includes a walk-in closet and a 5-piece ensuite. Additional bedrooms are generously sized with ample storage. The unfinished basement offers 8 ft ceilings, direct garage access, and a rough-in for a 3-piece bath perfect for future customization. Located in a high-demand family-friendly neighborhood near Box Grove Plaza, Hwy 407, transit, schools, parks, and all amenities. Ideal for families or investors seeking comfort, style, and convenience. Don't miss this fantastic opportunity! (id:50886)
RE/MAX Advance Realty
135 Abner Miles Drive
Vaughan, Ontario
Luxury home at 135 Abner Miles! This Beautiful Property features open concept layout, Large chef Kitchen and Walk out to deck. 3 Full storey with recreation and media room. Peaceful and quiet neighbourhood plus access to all amenities. upgrades through out, potential for investment (two separate apartments) or long term family home. Must See! (id:50886)
Forest Hill Real Estate Inc.
2 Ashford Place
St. Catharines, Ontario
Excellent level building lot in the heart of St. Catharines on a quiet residential street full of single family homes. Close to all amenities such as schools, bus routes, shopping and more! Rectangular shaped lot measuring 33 ft by 110 ft. All services such as gas, hydro, water, sewer and cable are all available. Zoning will allow multiple uses including triplex, fourplex or apartment. (id:50886)
Boldt Realty Inc.
123 Arnold Crescent
New Tecumseth, Ontario
Gorgeous freehold townhome in the desirable treetops community in Alliston. Bright and modern, open concept layout! 9Ft smooth ceilings on main. hardwood on main, 2nd floor hallway. Modern kitchen with quartz countertop, design glass backsplash, masssive centre island with breakfast bar, under-cabinet lighting, S/S appliances. Oak staircase with iron pickets. L arge master bedroom with walk-in closet & 3pc ensuite with Frameless Glass Shower. 2nd floor laundry with sink and linen closet. Unspoilded basement with cold Room. 200 Amp electrical panel. Large fenced backyard. Walking distance to school. Just minutes From Park, Nottawasaga Golf Resort. Perfect location. Minutes from Hwy 400, easy access to top-tier shopping centers and local amenities. (id:50886)
Sutton Group-Admiral Realty Inc.
47 Velvet Crescent
Vaughan, Ontario
Wonderfully maintained family home offered for the first time since the house was built in1987! New roof 2025, new windows and AC within the last couple of years. House is located on a quiet crescent so wonderful that many other original owners still remain. All wood floors and solid wood cabinets in the kitchen and bathrooms capable of withstanding a sanding and new stain or paint. Backyard has healthy, mature blackberry trees and the basement has a separate walk up and is in law suite capable. Everything is ready for a new family to come and make new memories. You will love living here! (id:50886)
RE/MAX Experts
105 Barrie Street
Bradford West Gwillimbury, Ontario
Top 5 Reasons You Will Love This Home: 1) Built in 1909 and settled on a 60'x150' in-town lot, this century home radiates timeless character, mixing historic charm with warm, welcoming spaces, including stained-glass windows and a lovely covered front porch 2) Just minutes from downtown, enjoy convenient access to shopping, dining, and cultural venues 3) Positioned close to schools and bus routes, providing ideal accessibility for families and commuters, with easy connections to city amenities 4) Featuring two stories and four spacious bedrooms, complete with 2,234 square feet and generous living areas on the main level, maintaining the homes traditional flow and appeal 5) A welcoming space ready for modern updates that will enhance and highlight its distinctive charm. 2,234 sq.ft. Plus an unfinished basement. (id:50886)
Faris Team Real Estate Brokerage
1964 Emerald Court
Innisfil, Ontario
Welcome to the Heart of Alcona!Tucked away on a quiet, family-friendly street, this stunning 2-storey all-brick home sits proudly on a premium lot, offering the perfect blend of comfort, style, and function. From the moment you arrive, you'll be impressed by its outstanding curb appeal featuring a paved driveway with parking for 4, a 2-car attached garage, beautifully landscaped gardens, and a manicured lawn. Step inside and discover a bright and inviting main floor with soaring vaulted ceilings. The formal dining room showcases timeless hardwood floors and custom cabinetry for both storage and elegance. The sun-filled eat-in kitchen boasts a stylish backsplash, double sinks, and sliding doors that open to a spacious deck and fully fenced backyard perfect for entertaining or enjoying family time. Freshly painted throughout, the main level shines, while the upper level features upgraded laminate flooring for a modern touch. Upstairs, you'll find 3 generously sized bedrooms with large windows and ample closet space. The primary suite offers a true retreat with a luxurious 4-piece ensuite complete with a jacuzzi tub and stand-up shower. Set on a well-maintained 114 ft deep lot, the possibilities for your backyard oasis are endless. Whether you dream of a garden, pool, or outdoor living area, this home gives you the space to bring your vision to life. Upstairs features 3 spacious bedrooms, including a primary suite with a luxurious ensuite, jacuzzi tub & stand-up shower. Fresh paint, updated flooring, and a 114 ft deep lot make this the perfect place to call home! (id:50886)
Right At Home Realty
3 Henry Bauer Avenue
Markham, Ontario
Spacious Freehold Townhome In The Highly Sought-After Berczy Community. This Home Features 9-Foot Ceilings. Also, Equipped With Hardwood Flooring Throughout The Living, Dining, And Family Rooms. The Large Primary Bedroom Offers An Ensuite Bath And A Walk-In Closet. The Open-Concept Kitchen Seamlessly Connects To The Family Room And Dining Area. Enjoy Direct Access To A Separate Garage. Just Steps Away From Top-Ranked Schools, Including Pierre Elliott Trudeau High School And Unionville Montessori School, As Well As Public Transit. Conveniently Located Near The Community Center, Shops, And Supermarkets. (id:50886)
Sam Mcdadi Real Estate Inc.
1221 Laurand Street
Innisfil, Ontario
Stunning Fully Renovated Bungalow Backing Onto Ravine!Welcome to this exceptional, move-in ready bungalow that blends luxury, functionality, and unique upgrades. Nestled on a premium ravine lot, this home offers a rare combination of privacy and convenience.Inside, you'll find an open-concept layout with soaring ceilings, a custom kitchen, and heated floors in both the kitchen and bathrooms. Every detail is thoughtfully designed, from the premium finishes to the spa-inspired sauna, creating a truly elevated living experience.The garage is a standout feature, equipped with an automatic door, built-in vehicle lift, and parking sensorsperfect for car lovers or anyone seeking a versatile workspace.Enjoy the best of both worlds: tranquil ravine views and a prime location within walking distance to a full-service shopping plaza offering a grocery store, banks, Shoppers Drug Mart, and more.This turn-key home is ideal for those who appreciate quality craftsmanship, modern features, and unbeatable convenience.Great opportunity for investors or homeowners looking for extra incomepotential to convert into a duplex to help offset the mortgage.A true gem that must be seen to be fully appreciated! (id:50886)
Sutton Group-Admiral Realty Inc.
75 Morrison Avenue
New Tecumseth, Ontario
Set among Alliston's south-end community of stone and brick homes, 75 Morrison Avenue delivers timeless design with over 2,700 sq. ft. of living space. A double door entry opens to a bright foyer with soaring ceilings. Oversized ceramic tile carries you through the entry, transitioning to hardwood across the main floor. The layout offers both living and family rooms, a convenient main floor laundry with double car garage access, and features various upgrades including California shutters throughout, and 8-foot doors that add a refined touch. The kitchen is finished with bright and gleaming counters, an eat-in kitchen space, stainless steel appliances, premium lighting, and a walkout to the fully fenced backyard that features an irrigation system making indoor-to-outdoor living seamless. The beautiful staircase leads you to the second floor, overlooking the living room with gas fireplace floor to ceiling windows. and each of the 4 bedrooms are designed with a private or semi-private bath. The primary suite includes a 5-piece ensuite with soaker tub and glass shower, plus a large walk-in closet. This Previn Court design combines thoughtful details with a location that makes commuting easy - surrounded by an elementary school steps away, multiple parks, and Alliston's everyday amenities within a short walk including banks, grocery stores, theatre, restaurants and more. (id:50886)
Coldwell Banker Ronan Realty

