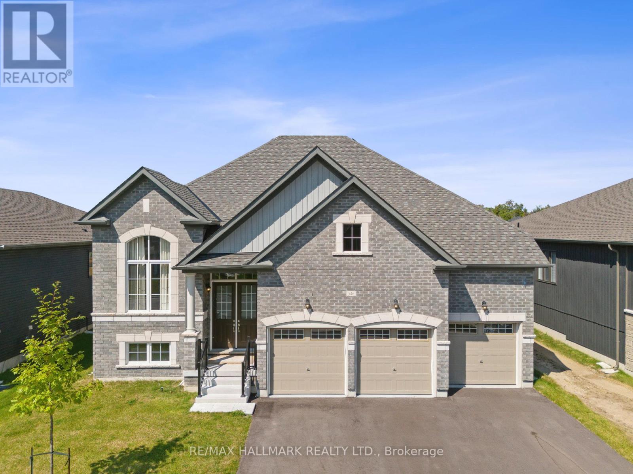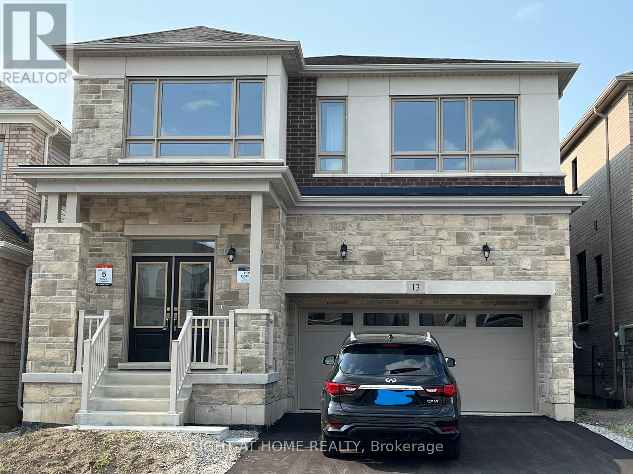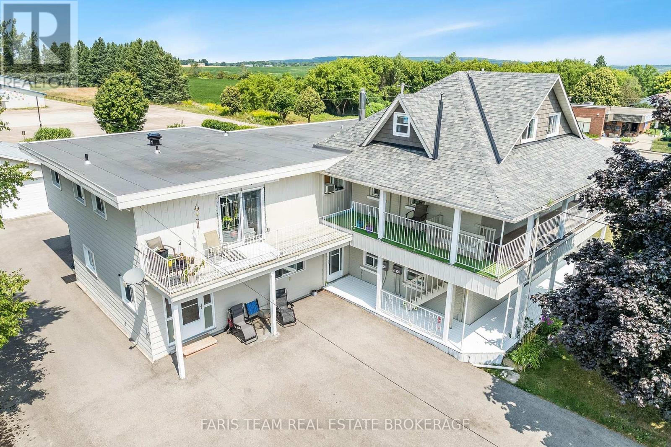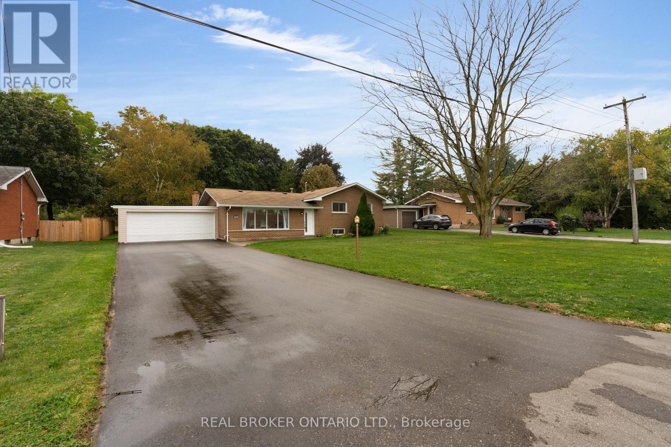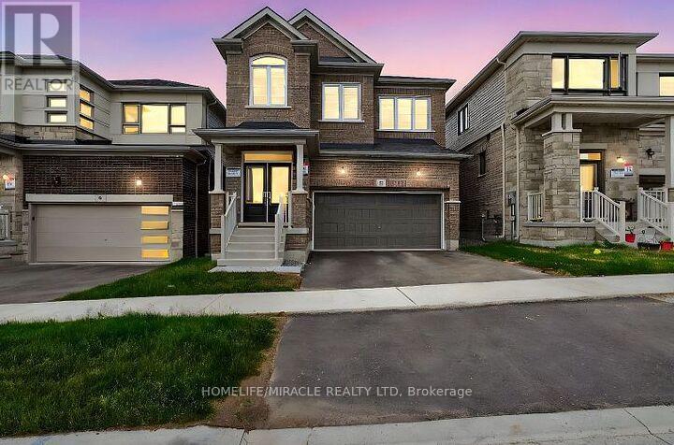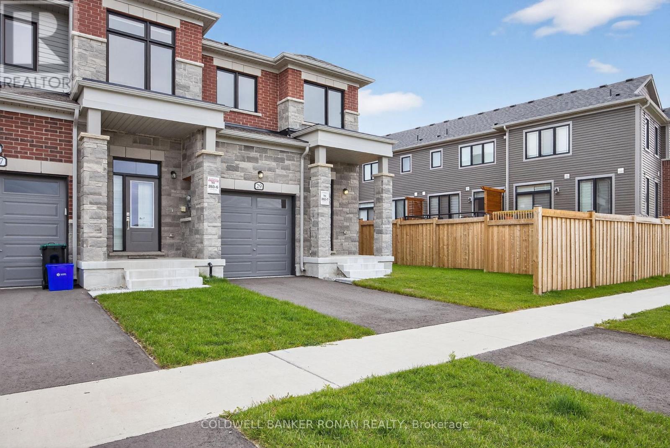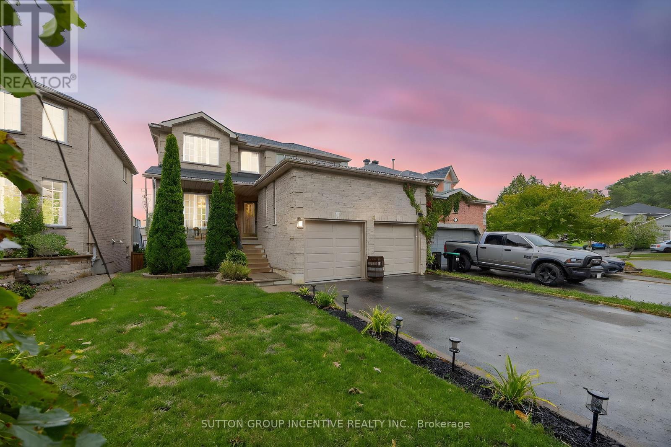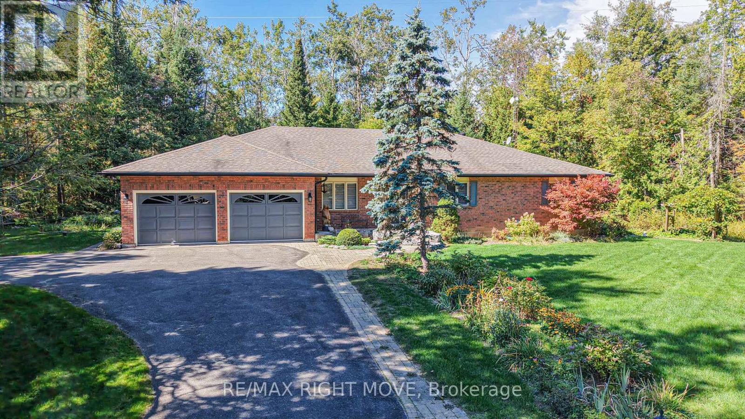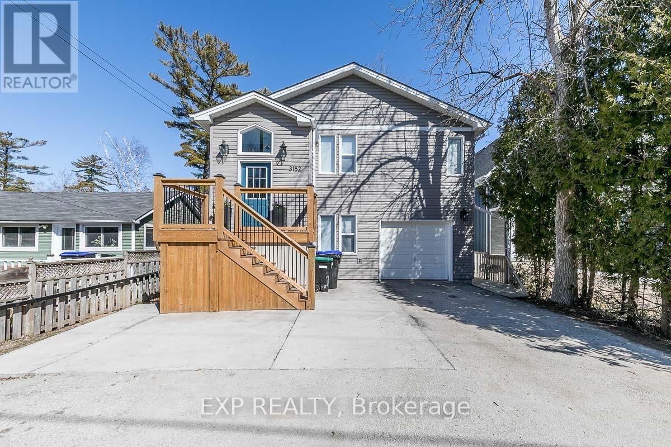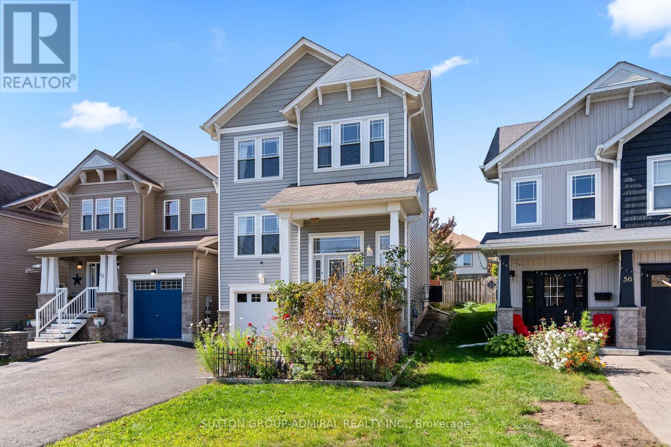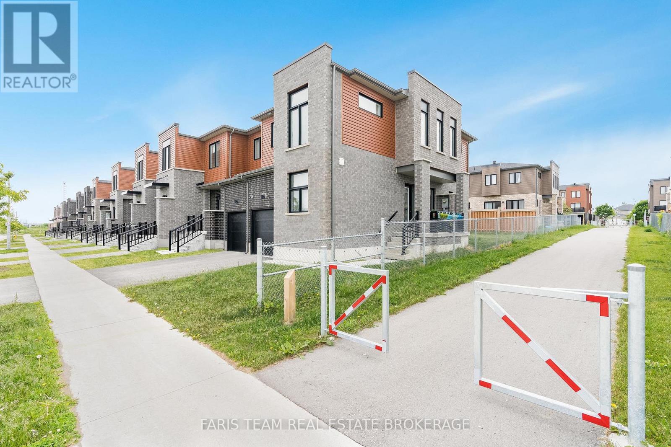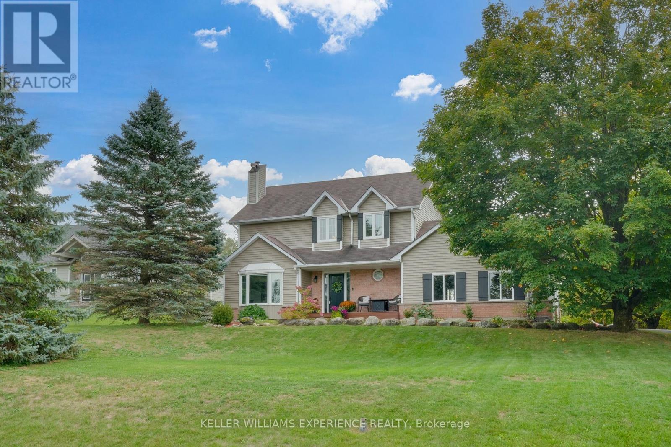346 Ramblewood Drive
Wasaga Beach, Ontario
Welcome to this Stunning All Brick *10 feet ceiling* Bungalow located in the sought-after Neighborhood of Shoreline Point. Premium Pool Size Lot 60' by 193' provides endless possibilities for Outdoor Fun and Relaxation. This Gorgeous Property boasts 4 Spacious Bedrooms, one bedroom is used as a study room but easily can be converted to an amazing bedroom, making it the perfect place for you to call home! 8 foot interior and front doors, transoms above windows let the light shine through the house the whole day. The 50-inch Fireplace is the perfect place to cozy up on chilly evenings, while the *Hardwood Floors* create a welcoming atmosphere. Park your vehicles in style with this Expansive *3 car garage* with High Ceiling. The Master Bedroom was designed with comfort in mind featuring a Walk-in Closet and a Luxurious 5-piece ensuite with Double Sinks, Large Glass Shower, and a Stunning Freestanding Soaker Bath Tub. The bathrooms are fully equipped with upgraded tiles and Moen bathroom accessories. The Huge Basement with Big Windows is perfect for Future Entertaining Zone or in-law suite, Dry and Warm through any season. All amenities are steps away, and it is a short walk to the world's longest freshwater sandy beach! Live a Stress-free and easy Lifestyle in a Family-oriented community of Wasaga Beach. Don't miss out on this opportunity to make this stunning home yours. **EXTRAS** Tarion Warranty Included And Transferable. (id:50886)
RE/MAX Hallmark Realty Ltd.
13 Gemini Drive
Barrie, Ontario
Welcome to 13 Gemini Drive - a residence of unparalleled sophistication, where architectural elegance meets modern comfort. Crafted by award-winning builder Great Gulf, this home redefines luxury living in one of Barrie's most desirable communities. Encompassing 3,155 sqft of above grade living space, this home offers 6 bedrooms and 5 bathrooms, seamlessly blending grandeur with functionality. From the moment you arrive, the property captivates with its commanding presence, oversized double garage, and refined curb appeal (no sidewalk) that sets the tone for what lies within. Step inside to discover an atmosphere of refined luxury: soaring ceilings, wide-plank hardwood floors, and expansive windows bathe the home in natural light. The open-concept main floor is designed for both grand entertaining and intimate gatherings. A spacious great room and elegant dining area flow effortlessly together, while the main-floor guest suite with private ensuite provides the perfect retreat for in-laws or visiting guests. The upper level is equally impressive, offering a huge primary suite complete with dual walk-in closets and a lavish ensuite featuring a deep soaking tub, glass-enclosed shower, and dual vanities. An additional ensuite bedroom and generously sized secondary bedrooms ensure ample space and comfort for every member of the family. Perfectly positioned in Barrie's prestigious Painswick South community, this home offers the ideal balance of tranquility and convenience. Minutes from the Barrie South GO Station, Lake Simcoe's scenic waterfront, high-end shopping, gourmet dining, and top-rated schools, this residence caters to professionals, families, and executives alike. More than just a home, 13 Gemini Drive is a statement of success, refinement, and modern luxury a rare opportunity to own a pristine estate. (id:50886)
Right At Home Realty
346 Lafontaine Road W
Tiny, Ontario
Top 5 Reasons You Will Love This Home: 1) Added peace of mind with significant updates, including new shingles, an upgraded flat roof, updated windows, and enhanced insulation, ensuring long-term stability and confidence 2) Cozy main residence offering six bedrooms and four bathrooms, featuring a main level primary suite, open-concept living areas, and a convenient main level laundry, plus a versatile loft and an unfinished basement for extra storage or future development 3) Each of the three self-contained units has been refreshed with new kitchens, modern bathrooms, updated flooring, spacious layouts, and abundant natural light, plus all are currently occupied by quiet, respectful A+ tenants who get along well, ensuring a stable and worry-free investment 4) Enjoy the large insulated shop, ample parking with a paved driveway, and a brand-new septic system adding both practicality and value, with municipal water, proper emergency exits, and close proximity to local amenities 5) With major upgrades completed and units already modernized, this legal fourplex provides consistent rental income with minimal maintenance, allowing the next owner to simply step in and enjoy the long-term benefits. 4,941 above grade sq.ft. plus an unfinished basement. *Please note some images have been virtually staged to show the potential of the home. (id:50886)
Faris Team Real Estate Brokerage
17 Locke Avenue
Clearview, Ontario
Looking for a turn key ready home on over half an acre? I've got the spot for you! This renovated in 2025 home has over 240 feet of depth plus 16 x 16 shop with power built in 2025. With 8 car parking outside and a double garage plus extra depth you will be surprised how many toys you can accumulate. Inside garage entrance takes you to a sun room or gym space and into the home for the upgraded masterpiece! Sleek quartz countertops, and angled to perfection subway tiles welcome you into the kitchen with gas stove, Cafe appliances and tons of cupboard and counterspace. The engineered oak hardwood and pot lights shine brightly in the family room plus the huge front window doesn't hurt either for beams of natural light. Upstairs three spacious bedrooms and a 4-piece bathroom with stone countertop. Downstairs a 4th primary bedroom or easily use the space as a 2nd living space with 4-piece bathroom (also with stone countertops). Outside privacy galore with tons of room for a pool, horseshoe's, volleyball, you name it. The home is connected now to sewer and water and the driveway was paved 2025. The washer and dryer were 2024, furnace and ac 2025, tankless hot water heater (owned) 2024. Steps to primary and secondary school, 3 minutes to the arena or grocery store, 5 minutes to the beach. You've found your home. (id:50886)
Real Broker Ontario Ltd.
11 Phoenix Boulevard
Barrie, Ontario
Location!!Location!! Just 1 Year New freehold double car detached home available for lease| Over 2,550 Sq Ft with 5 Bedroom at Prime South Barrie Location - Welcome to this stunning, new home offering 2,569 sq ft of beautifully designed living space in one of Barrie most sought-after, family-friendly neighborhoods. Featuring 5 spacious bedrooms upstairs plus a main floor office/Den. This home delivers the space and flexibility modern families need. The inviting grand foyer with 9-ft ceilings leads into a stylish, open-concept main floor with rich hardwood flooring, a separate sitting room, and an entertainers dream kitchen, complete with a large center island, breakfast bar, stainless steel appliances, and casual eat-in dining. The adjoining living room is bright and welcoming- perfect for hosting or relaxing together as a family. Upstairs, the primary suite offers the perfect escape, with two generous walk-in closets, a private 4-piece ensuite, and beautiful natural light. You'll also find four additional large bedrooms, convenient second-floor laundry, and another full 4-piece bath. The unfinished basement is a blank canvas with endless possibilities add bedrooms, a home gym, rec room, or an in-law suite with ease. Additional Highlights: Double car garage with inside entry, Main floor 2-piece powder room, Steps to the Barrie South GO Station, Costo. Hwy 400, Yonge St, Surrounded by top-rated schools, trails, parks, shopping & restaurant. Come see the lifestyle that awaits. Prime location with a beautiful park right at your doorstep and no front neighbors just a tranquil park setting steps from your door. (id:50886)
Homelife/miracle Realty Ltd
29 Milady Crescent
Barrie, Ontario
Welcome to your dream home in the serene community of Everwell, built by Sorbara. This beautifully constructed end unit town is nestled on an oversized fenced lot along a quiet street, offering both privacy and peaceful atmosphere. Spacious living with 3 bedrooms and 2.5 washrooms, this home provides ample space for families or those looking to entertain guests. The inviting open concept layout seamlessly connects the living, dining, & kitchen area, making it perfect for entertaining or spending quality time with loved ones. The kitchen, the heart of the home,e features stunning quartz countertops paired with crisp white timeless cabinetry and stainless steel appliances, creating a modern yet classic feel. The main floor boasts beautiful hardwood flooring that adds warmth and sophistication, complemented by a stunning stained staircase that makes a striking first impression. Say goodbye to lugging laundry up & down stairs! The convenient second-floor laundry room makes household chores a breeze. Conveniently located 7 minutes to the GO train and easy access to HWY 400, local shopping and dining. (id:50886)
Coldwell Banker Ronan Realty
4 Dunnett Drive
Barrie, Ontario
Welcome HomeDiscover 4 Dunnett Dr, a spacious 3,100 sq ft family haven in Barrie's sought-after Ardagh Bluffs. Built in 2002, this fully finished home offers room for everyone, with recent updates like new shingles, furnace (last 5 yrs), and new AC (Summer 2025) for worry-free living. Highlights: Space for All; 3,100 sq ft with a walkout basement, perfect for family game nights, playrooms, or teen hangouts.In-Ground Pool; Enjoy summer fun in your private pool, ideal for kids and gatherings. Private Backyard; No neighbors behind offer peace and space for BBQs or relaxation. Functional Layout; Open main floor with a cozy kitchen and living areas, plus roomy bedrooms for the whole family. Move-In Ready; Updated roof, furnace, and AC ensure comfort and reliability. Prime Location; Nestled in Ardagh Bluffs, enjoy top schools, parks, and trails nearby. Hwy 400 offers easy access to Toronto or cottage country, with Barrie's waterfront and shops just minutes away. Why You'll Love It; This home is built for family life, pool days, cozy evenings, and space to grow. In Ardagh Bluffs, it's your chance to create lasting memories in a welcoming, practical home. (id:50886)
Sutton Group Incentive Realty Inc.
1892 Carriage Court
Severn, Ontario
Set on just over 2 acres in the highly desirable Marchmont community, this beautifully maintained 4-bedroom, 3-bath bungalow offers the perfect blend of privacy, comfort, and convenience, just minutes from Orillia. Thoughtfully designed with vaulted ceilings and hardwood floors, the home features a custom oak kitchen with porcelain tile flooring, granite countertops, stainless steel appliances, and a spacious island. The bathrooms have all been updated and include in-floor heating for added comfort. The functional layout includes generous bedrooms, a sunroom, and a partially finished basement complete with a large rec room, workshop, and a custom moveable bar, ideal for entertaining or multigenerational living. Additional highlights include a composite deck with gas BBQ hookup, invisible pet fencing, a rebuilt shed with attached dog pen, and wide doorways for accessibility. Recent mechanical upgrades (2018) include a high-efficiency furnace, central A/C, and a tankless water heater, along with an HRV system, 200-amp panel with generator hookup, and new gutters and fascia (2023). Don't miss this exceptional opportunity to own a turn-key home in one of Severn's most sought-after rural neighbourhoods. (id:50886)
RE/MAX Right Move
3152 Mosley Street
Wasaga Beach, Ontario
Welcome to 3152 Mosley Street, a beautifully renovated gem just steps from the stunning shores of Georgian Bay. This versatile property boasts 5 bedrooms and 3 bathrooms, offering ample space and comfort. The home features a fully finished separate entrance apartment, making it ideal for generating additional income or accommodating extended family. The property is situated on a nicely sized yard, perfect for outdoor activities and enjoying the beachside lifestyle. Currently, the lower unit brings in $2,100 per month, while the upper unit earns $2,300, offering a solid investment opportunity with a cap rate of nearly 6%. Whether you're an investor seeking a strong return or a first-time home buyer looking to offset mortgage costs, 3152 Mosley Street provides an excellent opportunity to own a piece of paradise in Wasaga Beach. Don't miss your chance to invest in this income-generating property! (id:50886)
Exp Realty
54 Pearl Drive
Orillia, Ontario
Welcome to 54 Pearl Drive in Orillias desirable West Ridge community! Freshly painted and move-in ready, this spacious 3+1 bedroom, 4 bathroom home is the ideal opportunity for first-time buyers or families looking for comfort, convenience, and value. Step inside to an open-concept main floor featuring a bright living and dining area that creates a welcoming space for family gatherings and entertaining. The modern kitchen offers plenty of cabinet storage and prep space, making everyday cooking both practical and enjoyable. Upstairs, youll find three generous bedrooms, including a primary retreat with a walk-in closet and private ensuite bath, plus an additional full bathroom for family or guests. The fully finished basement adds exceptional versatility, offering full bathroom, and a fourth bedroom perfect for guests, in-laws, a playroom, or a home office. The backyard is fully fenced, providing a safe space for children and pets, and the garage with inside entry adds everyday convenience. Located just steps from Lakehead University, Costco, shopping, restaurants, schools, and recreation, this home combines lifestyle and location in one of Orillias most family-friendly neighbourhoods. With close to 2,500 sq.ft. of finished living space, this property is truly turnkey and ready for its next chapter. Dont miss this chance to get into the market with a spacious and well-maintained home in a prime location! (id:50886)
Sutton Group-Admiral Realty Inc.
97 Gateland Drive
Barrie, Ontario
Top 5 Reasons You Will Love This Home: 1) Discover bright and modern living in this spacious end-unit townhome, featuring over 1,400 square feet of upgraded space designed with comfort and functionality in mind, ideal for families, professionals, or anyone in search of a stylish yet practical lifestyle 2) Enter the heart of the home where a sleek, contemporary kitchen with stainless-steel appliances seamlessly connects to the open-concept main level, highlighted by 9' ceilings and LED pot lights, creating a light-filled and inviting space perfect for entertaining or everyday life 3) Upstairs offers three spacious bedrooms and a tastefully finished 4-piece bath, with a main floor powder room for added convenience, plus smart storage solutions throughout the home to keep everything organized and within reach 4) Benefit from direct garage access as well as a second entrance off Yonge Street, giving you flexibility for a home office, studio, or convenient street-level access for guests or clients 5) Located directly across from a playground and nestled in one of Barries most desirable communities, just steps to shopping, dining, and the Barrie South GO Station, making it ideal for families and commuters alike. 1,417 above grade sq.ft. plus an unfinished basement. (id:50886)
Faris Team Real Estate Brokerage
99 Highland Drive
Oro-Medonte, Ontario
Turn the page on your next chapter and the lifestyle you've been dreaming of with this stunning two-story home in sought-after Horseshoe Valley. Offering over 2,500 square feet of beautifully finished living space, every detail has been thoughtfully updated, from the renovated kitchen, featuring striking butcher block counters, to the stylishly renovated powder room. The main floor showcases rich hardwood flooring and a convenient laundry room, while updated windows, siding, and new garage doors provide peace of mind and lasting value. Upstairs, you'll find three spacious bedrooms and two fully renovated bathrooms, including a luxurious primary suite with a walk-in closet and private ensuite. A five-piece main bath completes the upper level, offering comfort and convenience for family and guests. The fully finished basement, complete with an egress window, adds versatile living space for recreation or extended family needs. Set on a private third of an acre estate lot with no neighbours behind, this home provides a true sense of retreat. Outdoor living shines with a sparkling pool, relaxing hot tub, cozy fire pit, and plenty of room to entertain or unwind. Prepare to fall in love. Meticulously maintained and move-in ready, this home is perfect for a busy family with discerning taste. No stone has been left unturned, come see for yourself, you won't be disappointed. (id:50886)
Keller Williams Experience Realty

