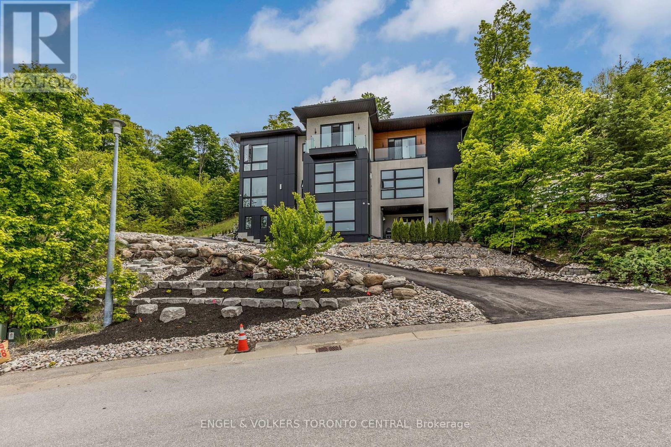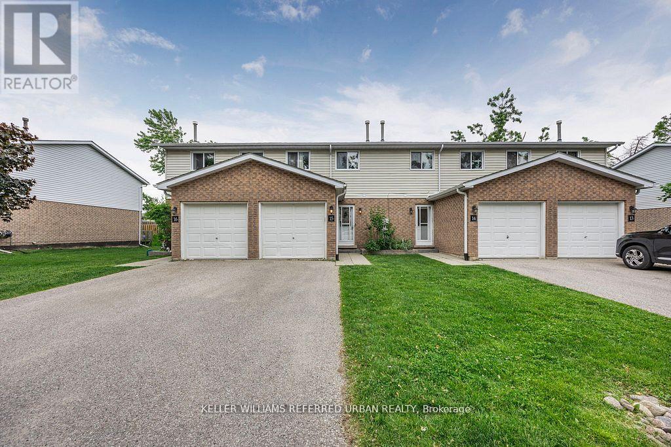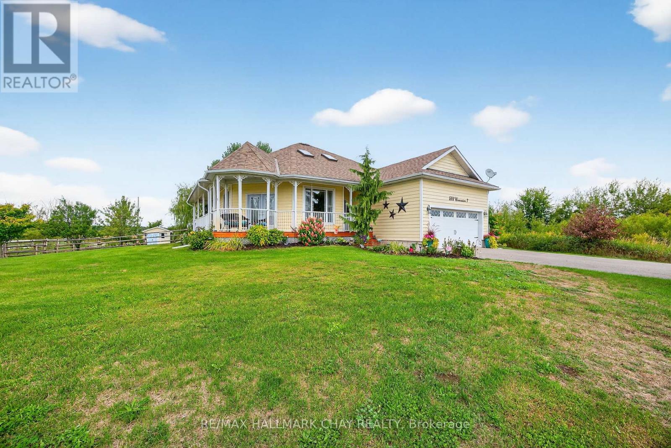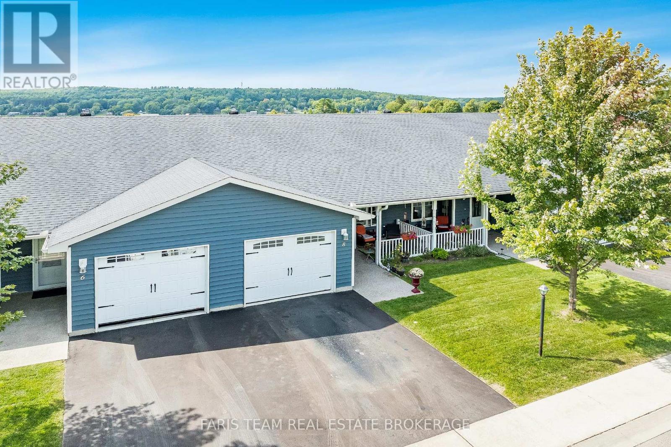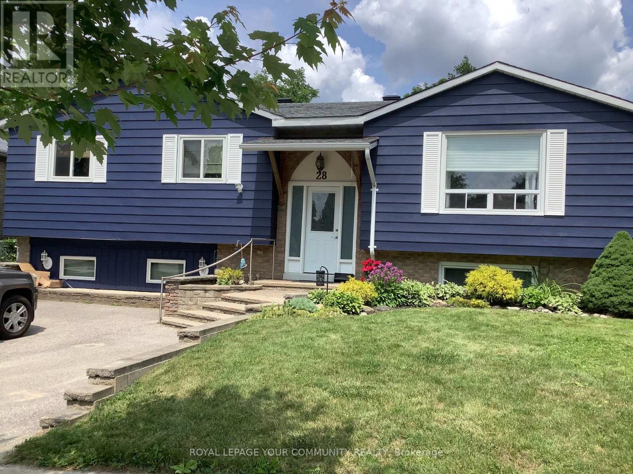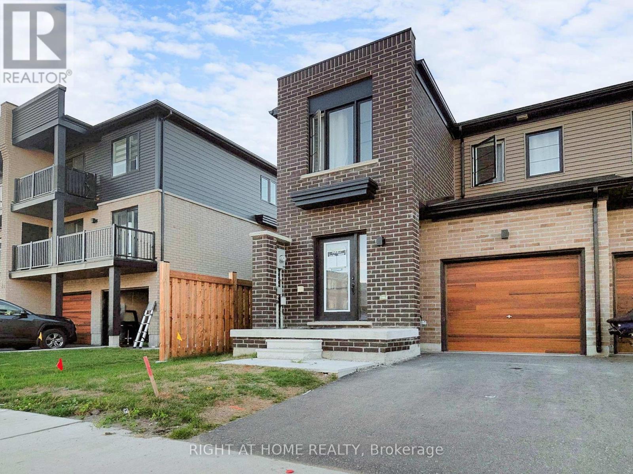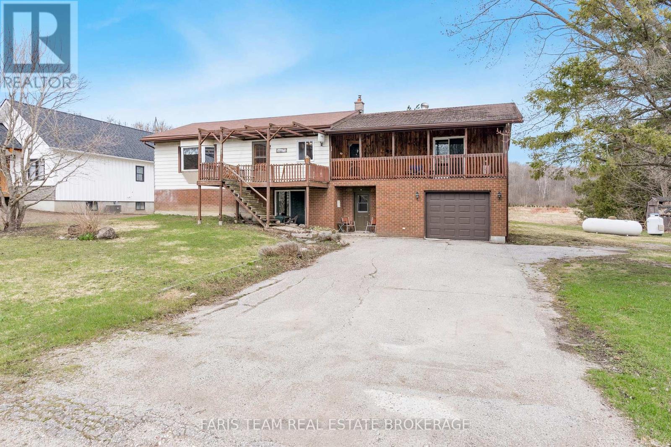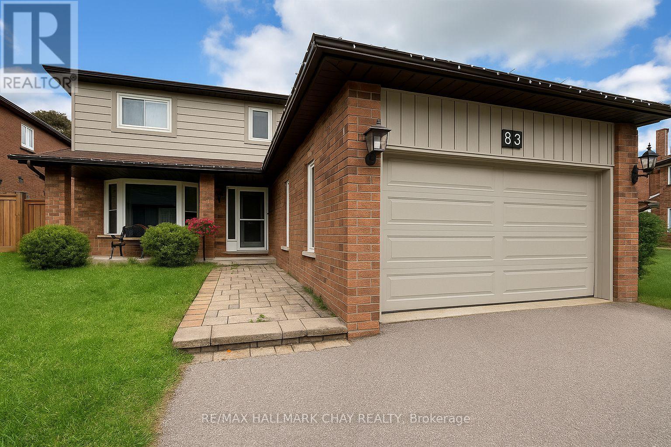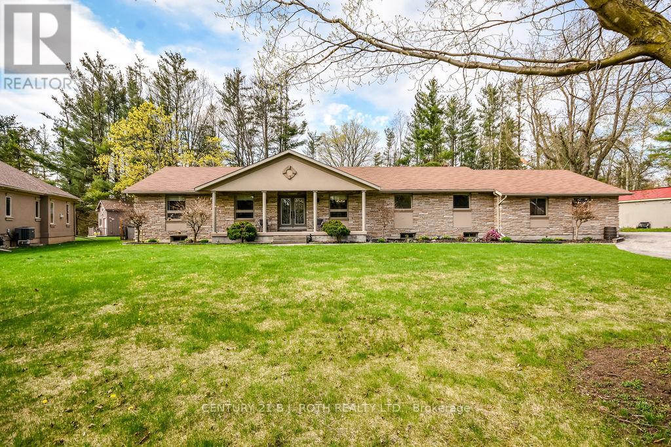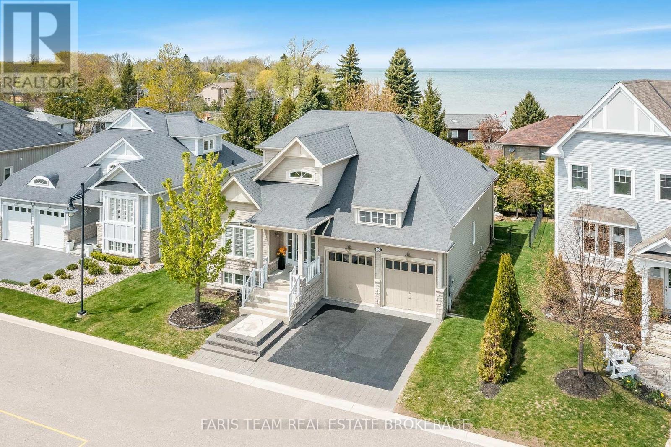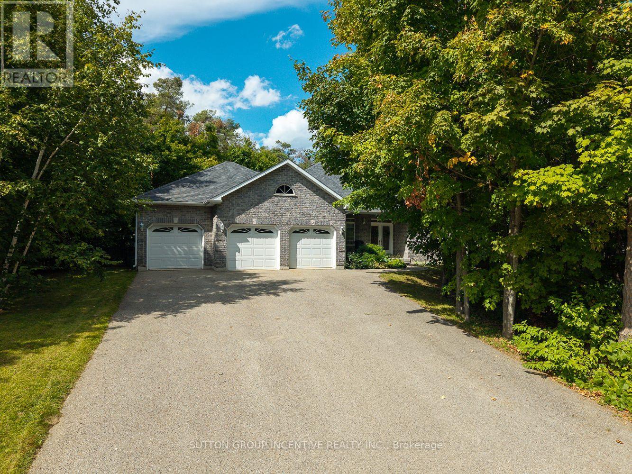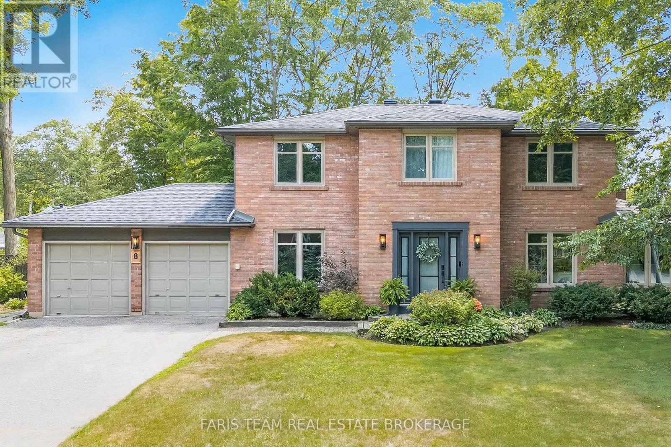16 Valleycrest Drive
Oro-Medonte, Ontario
The Unimaginable Opulence And Craftsmanship Will Be Found In Every Square Inch Of This 6000 Sq Ft Distinguished Home, Ensconcing In The Prestigious Horseshoe Valley Highland Hills. Elegance Paired With Comfort, Steel/Concrete Structure, Italian Gr A Porcelain & Oak Flooring,10'/16'/20' Ceilings, Calacatta Quartz/Italian Imported Custom Kitchen Cabinets, B/I Thermador Appliances + 60' Fridge, Expresso/Coffee Machine, Gas Stove + Commercial Range Hood, Recreation Room, Views Of The Valley From All Bedrooms, Master W Stunning Ensuite + Dual W/I Closets + 2 Balcony's + Fireplace. Infrared Commercial Sauna W 2 Heaters + Hot Tub To Enjoy The Views + W/O Patio. Full Exercise Room, With 20' Ceiling + Knock Down Concrete Walls. 4 Firesafe/Steel Doors, 4 Fireplaces, 2 Mechanical Rooms, Silk Plaster Accent Walls, Hand Carved Walnut Doors, Roxul Soundproofing, Heated Floors, and More (id:50886)
Engel & Volkers Toronto Central
15 - 325 West N Street
Orillia, Ontario
This bright and spacious townhome is the perfect opportunity for those seeking comfortable, affordable living without compromise. Offering four bedrooms and a functional layout, this home is ideal for families, first-time buyers, or down-sizerslooking for space and value. Move-in ready with updated engineered laminate flooring throughout, a convenient front and garage entry into the laundry room and open concept living/dining area that walks out to a deck and yard, perfect for entertaining. The finished lower level offers a cozy media room with a reading nook and a large bedroom. Centrally located just minutes to Hwy 11, downtown Orillia, schools, shopping, and beautiful Lake Couchiching. Enjoy worry-free homeownership with maintenance fees that include lawn care, snow removal, and building structure insurance. **EXTRAS** engineered laminate floors (2021) stainless steel Samsung fridge, stove and dishwasher (2020) built-in microwave (2020) Insigna washer and dryer (2019), shingles (2016) hot water tank and furnace are owned. (id:50886)
Keller Williams Referred Urban Realty
5518 Conc 7 Sunnidale Concession
Clearview, Ontario
Welcome to this custom-built raised bungalow, offering nearly 3,000 sq. ft. of beautifully finished living space in the heart of Clearview. Built in 2010, this home combines modern updates with timeless charm, including 9-foot ceilings and a cedar wrap-around porch perfect for relaxing and enjoying the outdoors. The main floor features 3 spacious bedrooms, including a primary suite with walk-in closet and luxurious 5-piece ensuite, plus a 4-piece main bath. The heart of the home is the remodeled 2025 kitchen, showcasing sleek stainless steel appliances, granite countertops, and a functional layout perfect for family living and entertaining. The bright, open main level is further enhanced by new luxury vinyl plank flooring (2025), and offers walk-outs from both the living room featuring a double-sided gas fireplace and the dining room, seamlessly extending the living space onto the cedar wrap-around porch. The fully finished basement provides impressive additional living space with a recreation room, family room, an extra bedroom, a 2-piece bath, and a fully insulated cold storage room ideal for all your seasonal needs. Outdoor enthusiasts will love the location just steps from the new Rails to Trails network. The backyard is a retreat with an above-ground pool featuring a new liner and pump (2024). Additional upgrades include a new dishwasher (2025), sump pump with battery backup (2023), and a double-wide paved driveway (2018).This property is the perfect blend of comfort, updates, and country lifestyle ready to welcome its next family. (id:50886)
RE/MAX Hallmark Chay Realty
8 Chamberlain Crescent
Penetanguishene, Ontario
Top 5 Reasons You Will Love This Home: 1) Placed in a fantastic neighbourhood with access to the clubhouse, this community offers a warm, inviting atmosphere and a variety of shared amenities to enjoy with friends and neighbours 2) T The fully finished walkout basement is a true highlight, featuring a massive family room, a full bathroom, an extra bedroom, and ample storage space, making it an ideal spot for hosting guests or pursuing your favourite hobbies 3) With a thoughtfully designed main level layout, you'll appreciate the spaciousness of two comfortable bedrooms, two well-appointed bathrooms, and the added convenience of main level laundry 4) Step outside and immerse yourself in outdoor living on the composite balcony, complete with a gas line for effortless barbequing, all while taking in the beautiful, serene view 5) Experience the ultimate low-maintenance lifestyle in a Parkbridge community, where you can spend more time doing what you love while your property is meticulously cared for 1,265 above grade sq.ft. plus a finished basement. (id:50886)
Faris Team Real Estate Brokerage
28 Indian Arrow Road
Barrie, Ontario
Located in Barrie's northeast end, in the much sought after North Shore neighbourhood ! Stepsto Lake Simcoe's Kempenfelt Bay on Johnson Beach and the North Shore trail, for bird watching,running, nature walks etc. This renovated in 2025, stunning raised bungalow shows pride ofownership, with charm, warmth, and functionality. Well thought out built-ins, banquet seating in breakfast area. and wainscoting in foyer. Many interior designer touches and architectural elements make this home special. Main level boasts 3 spacious bedrooms and recently renovatedbathrooms. Primary bdrm with ensuite ( rare in the neighboourhood ) and W/I closet. New glitzy light fixtures throughout ( 2025 ). Very large living/dining areas. Kitchen renovated 2025 for the sale ( quartz countertops, new back splash, new paint ). New paint throughout ( 2025 ) new roof ( 2023 ) newer windows throughout. High end laminate flooring ( 2020 ) exterior of house painted ( 2019 ). Lower level with 2 large bedrooms, 2 pc bathroom, kitchenette, and very large living area with above grade windows, and bar area for entertaining. 2 large storage areas for bikes, etc.This is a MUST SEE home with too many more extras to mention !Natural gas line for BBQ installed. Washer ( 2019 ) dryer ( 2016 ). Extra attic insulation to R50, new patio sliding door with built in blinds. Sump pump ( 2014 ). (id:50886)
Royal LePage Your Community Realty
33 Pumpkin Corner Crescent
Barrie, Ontario
STUNNING FREEHOLD END UNIT TOWNHOME NESTLED IN THE HEART OF SOUTH END BARRIE CLOSE TO HIGHLY RATED SCHOOLS. THIS HOME HAS AN ATTRACTIVE MODERN EXTERIOR ELEVATION AND AMAZING FINISHES, A MUST SEE!!! CLOSE TO MAPLEVIEW GO STATION. (id:50886)
Right At Home Realty
3410 Reservoir Road
Severn, Ontario
Top 5 Reasons You Will Love This Home: 1) Enjoy the perfect blend of convenience and country charm in this ideally located property, just minutes from the highway 2) Set on expansive acreage, this property showcases a beautiful balance of open farmland and serene bushland, delivering endless opportunities for outdoor enjoyment, gardening, or simply soaking in the natural beauty 3) The home itself is solid and full of promise, offering strong bones and a functional layout, ready for your personal touches and creative vision 4) Large on-site shop adding incredible versatility, whether you're a hobbyist, need additional storage, or are looking to take on projects of your own 5) Tucked away on a quiet dead-end street, delivering the peace, privacy, and space you've been searching for. 1,420 above grade sq.ft. plus a finished basement. *Please note some images have been virtually staged to show the potential of the home. (id:50886)
Faris Team Real Estate Brokerage
83 Trillium Crescent
Barrie, Ontario
Welcome to 83 Trillium Crescent, Barrie a true gem in Allandale! This well maintained detached two-storey home is tucked into one of Barrie's desirable, mature-treed neighbourhoods. Here's a snapshot of what makes this property shine! Functional layout with 3 bedrooms upstairs + 1 bedroom in the fully finished basement. Convenience of 4 bathrooms total, including a 4-piece bath in the lower level. You will appreciate the modern kitchen updates with stainless steel appliances, sleek counters, and a stylish tile & glass backsplash. Full finished lower level extends your living space with room for family time, multigenerational family or for accommodating guests - spacious rec room with pot lighting, perfect for entertaining or relaxing. Attached 2-car garage with additional driveway space for parking 6 vehicles onsite - cars, work vehicles, guest cars, RVs. Approx 40 x 110' lot is both generous and manageable. Situated in **Allandale**, known for a true family-friendly vibe and Mother Nature's canopy of mature trees, this property is close to all key amenities a busy household might require - schools, parks, shopping, services, entertainment, recreation. Easy access to public transit, GO train and bus service, highways north to cottage country or south - just 60 mins - to the GTA. This home on this quiet crescent presents with great curb appeal and blends well with the family centric feel of this community! Take a look today! (This property is currently tenanted - min 24 hrs notice is required for all showings - vacant occupancy is available). (id:50886)
RE/MAX Hallmark Chay Realty
12 Noraline Avenue
Springwater, Ontario
Welcome to this beautiful ranch bungalow. As you pull up to the home, you are greeted with a large covered front porch and beautifully landscaped front yard. The home is on an oversized 140 x 280 ft irregular lot. Once you step inside, you are walking into an elegant style home. Hardwood floors, zebra blinds, a cozy gas fireplace, and large spacious rooms throughout. The kitchen is every chefs dream. With an oversized island, granite countertops, high end appliances, and an abundance of pantry and cupboard space. As you walk through the home, you will come across a therapeutic sauna, perfect to use to unwind, with a 3 piece bathroom. A beautiful dining room perfect for hosting, and a large and spacious family room, perfect for family gatherings. The primary bedroom is generously large with a walk-in closet and beautifully updated ensuite bathroom. The additional bedroom offers a walk in closet and a lovely ensuite bathroom as well. In the basement, you have a spacious rec room, large bedroom with a spacious closet, and a stunning 4 piece bathroom with a luxurious soaking tub. The basement offers a walk-up to the garage, and a rough-in for a kitchen, perfect for those looking for multi-generational capabilities. In the rear yard, the home boasts a generous rear wood deck with two entries into the home. Numerous mature trees offer beautiful views as well as lots of privacy. A must see! (id:50886)
Century 21 B.j. Roth Realty Ltd.
17 Waterview Road
Wasaga Beach, Ontario
Top 5 Reasons You Will Love This Home: 1) Stunning lakeside bungaloft settled in a picturesque Georgian Bay community, offering charm, comfort, and an unbeatable location 2) Enjoy exclusive access to a private clubhouse complete with a fully equipped gym, a relaxing sauna, and pool, perfectly nestled along the picturesque shores of Georgian Bay, offering a true resort-style living experience with year-round maintenance, including lawn care and snow removal, for a hassle-free lifestyle 3) Ideal one-level living with the main level featuring a nicely sized primary bedroom and a second bedroom, making it perfect for those seeking convenience 4) Versatile upper level loft offering a fantastic entertaining area or home office, complete with a third bedroom and bathroom for added flexibility 5) Prime location between Wasaga Beach and Collingwood, perfectly positioned just minutes from both vibrant communities, youll have easy access to shopping, dining, and all essential amenities. 1,936 sq.ft plus an unfinished basement. Age 13. (id:50886)
Faris Team Real Estate Brokerage
1882 Providence Lane
Severn, Ontario
Welcome to 1882 Providence Lane, a beautiful bungalow nestled on a private estate lot in the sought-after community of Marchmont. This home offers a warm and inviting atmosphere with hardwood flooring throughout and vaulted ceilings that enhance the open-concept main living space. The kitchen and dining area flow seamlessly to the back deck, perfect for entertaining or enjoying peaceful views of the mature trees surrounding the property. The primary suite features its own patio door walkout, along with a spa-like ensuite complete with a tub and standing shower. Two additional generously sized bedrooms and main floor laundry provide both comfort and convenience. The partially finished basement offers plenty of potential with a roughed-in bathroom and walk-up access to the garage. Outside, enjoy the ease of an irrigation system and the privacy of your own estate-sized lot. This is a rare opportunity to own a home that combines modern function with natural beauty in one of the areas most desirable neighbourhoods. (id:50886)
Sutton Group Incentive Realty Inc.
8 Malta Crescent
Springwater, Ontario
Top 5 Reasons You Will Love This Home: 1) Tucked away on one of Midhurst's most prestigious roads, this home offers the perfect balance of elegance and serenity in an executive neighbourhood known for its charm and peaceful setting 2) Inside is a bright, open-concept layout where wide plank hardwood floors, detailed trim work, and oversized windows create a welcoming atmosphere filled with natural light 3) The beautifully renovated kitchen is the heart of the home, thoughtfully designed with designer finishes, sleek recessed lights, accent walls, and large windows that make everyday living feel effortless 4) Whether you're hosting a movie night or a family celebration, the spacious basement recreation room delivers the perfect space for relaxing and making memories 5) Outside, a fully fenced backyard invites you to unwind, complete with plenty of room to entertain, a private hot tub area, and the kind of space that turns everyday moments into something special. 2,164 above grade sq.ft. plus a finished basement. Visit our website for more detailed information. (id:50886)
Faris Team Real Estate Brokerage

