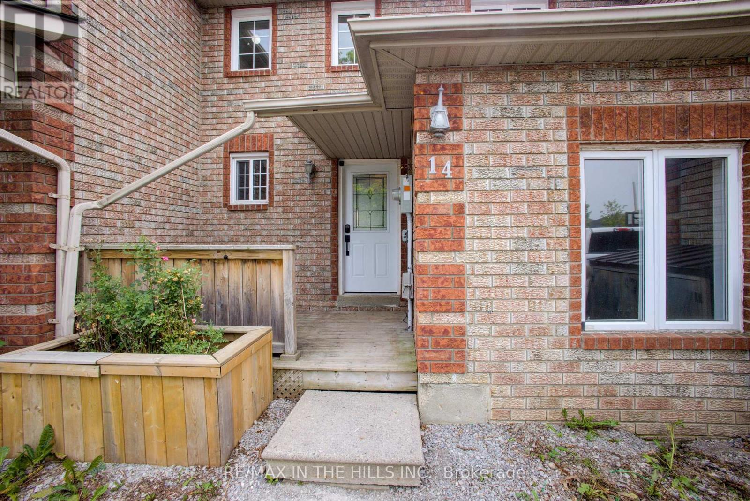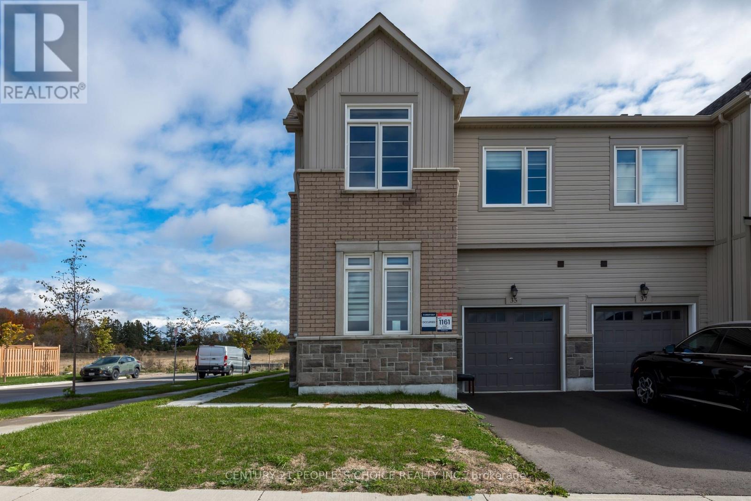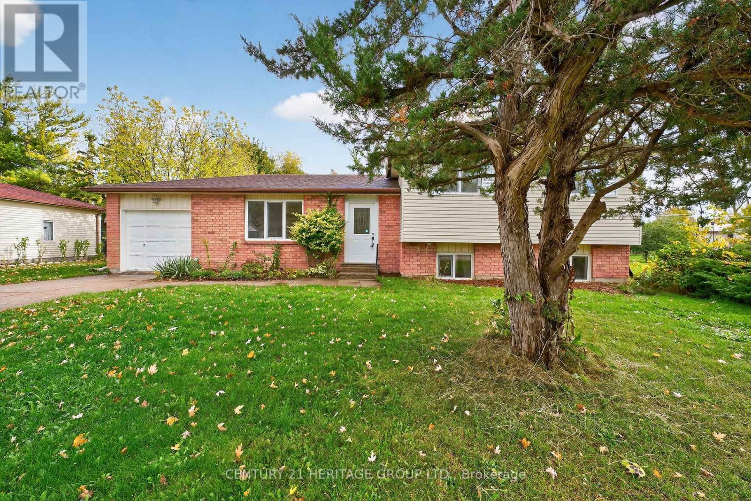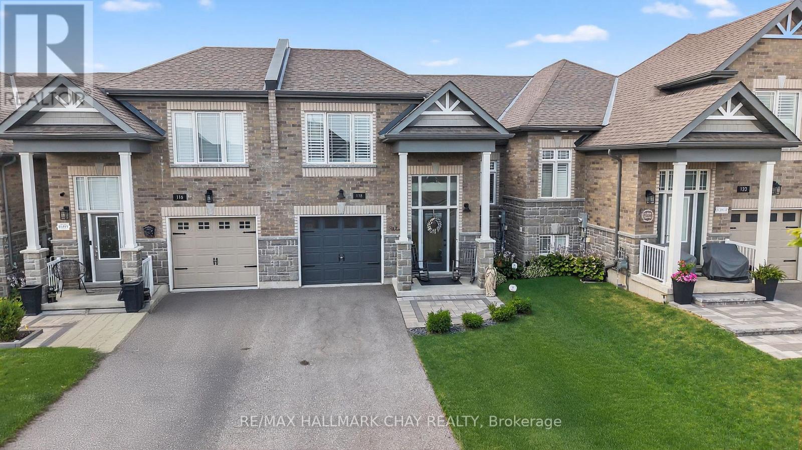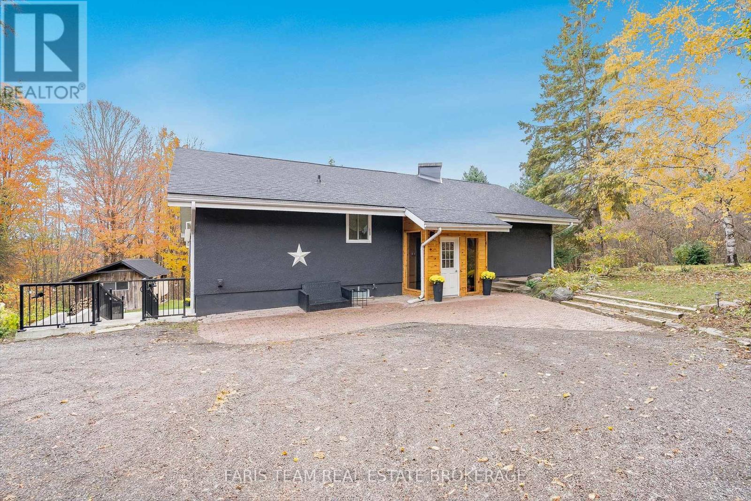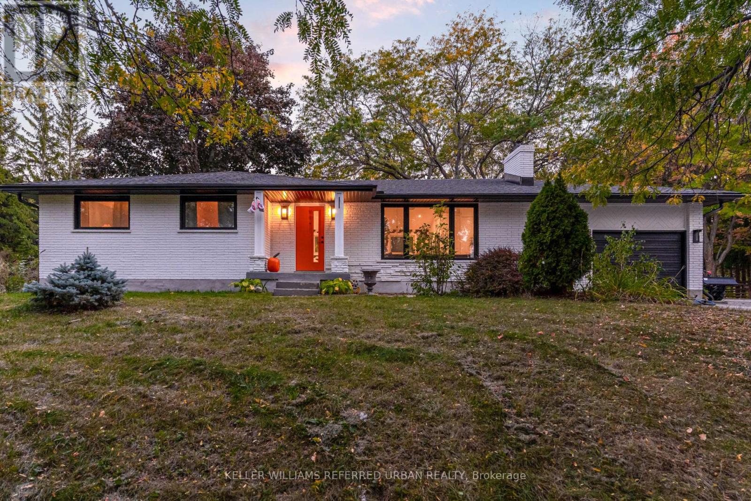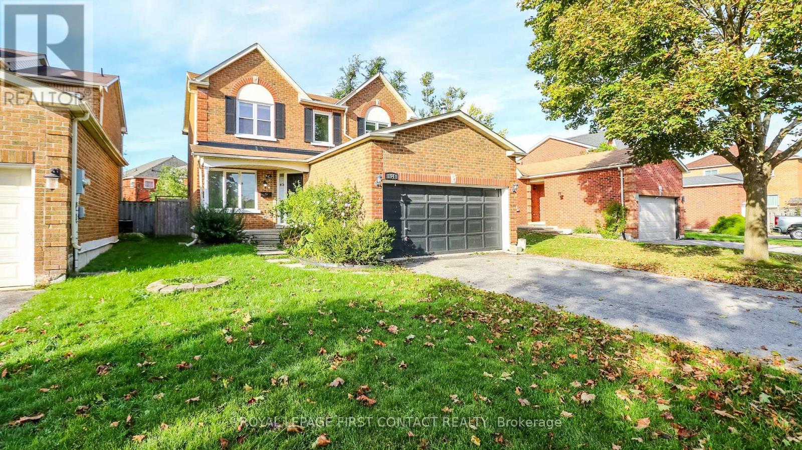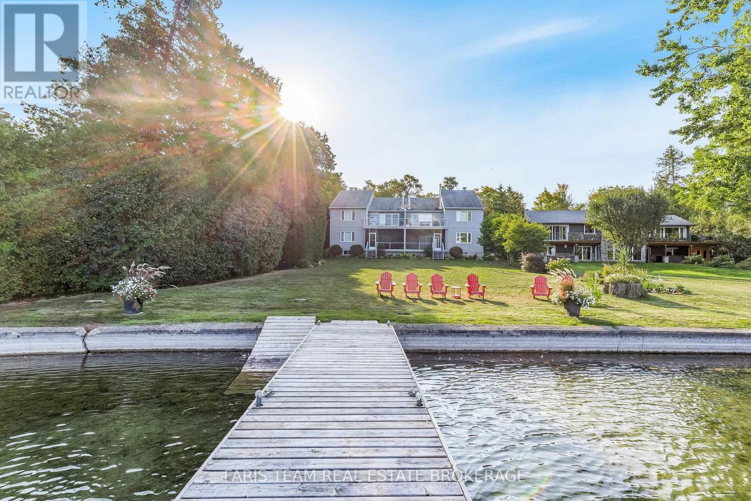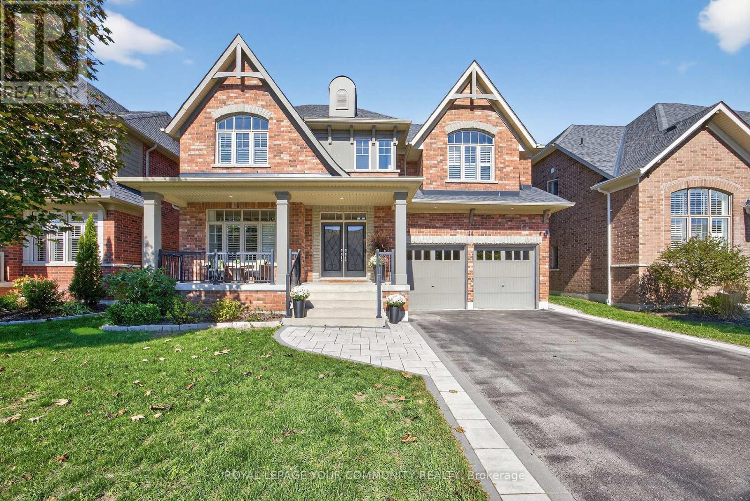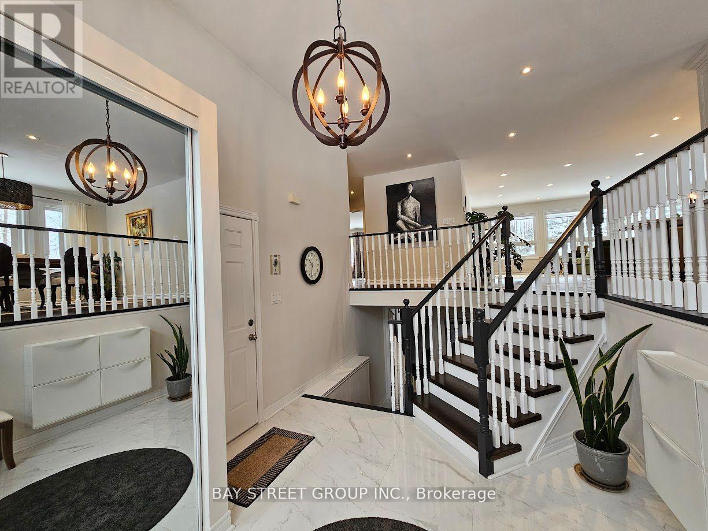14 Tunbridge Road
Barrie, Ontario
This fantastic opportunity is perfect for first-time homebuyers, families, and investors! Located on a quiet street in one of Barrie's most sought-after areas with top-rated schools, this 3-bedroom, 2-bathroom home includes a finished basement with a full bathroom and an additional bedroom. Its prime location near Georgian College and Royal Victoria Hospital adds great value. Key features include AC, washer & dryer, new carpet (2025), full interior paint (2025), newer furnace, windows (2018), and shingles (2019). Walk out from the kitchen to the deck and enjoy the backyard. You'll love the easy access to Johnson's Beach, nearby parks, shopping, restaurants, entertainment, and Barrie's charming downtown. The location also offers an easy commute to the GTA, with straightforward access to the highway. (id:50886)
RE/MAX In The Hills Inc.
35 Greer Street
Barrie, Ontario
Welcome To This Beautiful Sun-filled Corner Home Featuring Abundant Natural Light Through Large Windows. Just Like Semi-Detached. No House On One Side, Open Space at Back. Just three years old, 2125 Sqft Above Grade. 4 Bedrooms and 3.5 Bathrooms, 3 Full Baths on Second Floor. Very Neat and Clean Property, Just Like New. Separate Family and Living Room, Full Size Kitchen With Quartz Counter Tops, Upgraded Cabinets and Open Concept Large Family Room. 4 Very Good Size Bedrooms with 6 Pc Ensuite With Primary Bedroom. Lot Of Closet Space With a Walk-In Closet In the Primary Bedroom. Second Floor Convenient Laundry. Zebra Blinds. 2 Minute Drive And 15 Minutes' Walk to Barrie South Go Station. Close To Hwy 400 & All Big Box Stores - Metro, Walmart, Costco, Canadian Tire, Best Buy, Dollarama, LA Fitness, Major Banks, Community Centre, Public Library and Restaurants. City Approved Drawings for Finished Basement With Separate Entrance, One Bedroom, Rec Room, Full Bathroom and Wet Bar. (id:50886)
Century 21 People's Choice Realty Inc.
1087 County Rd 42
Clearview, Ontario
Welcome to 1087 County Road 42, Stayner. This charming 3-bedroom side split located in a quiet, mature neighbourhood of Stayner. Bright and inviting, this home features an open main floor layout with fresh paint and new vinyl flooring throughout, creating a warm and welcoming atmosphere. The spacious living and dining areas are filled with natural light, making it an ideal space for relaxing or entertaining. Upstairs, you'll find three comfortable bedrooms and a full bathroom, while the lower level offers a second bathroom and additional living space with plenty of potential. Situated on a large, private lot, there's ample room to enjoy the outdoors, garden, or create your own backyard retreat. Conveniently located close to schools, parks, and shopping, this home offers comfort, space, and a great Stayner location. Priced to Sell!!! Don't miss this great opportunity to make it your own. (id:50886)
Century 21 Heritage Group Ltd.
118 Isabella Drive
Orillia, Ontario
Completely Turn Key, 2019 Built, All Brick & Stone, Bungaloft Townhome In Sought After Orillia! With Over 2,300+ SqFt Of Available Living Space, Welcoming Front Foyer Leads To Open Concept Layout Featuring Elegant Finishes, Rich Hardwood Flooring, 9ft Ceilings, California Shutters, & Large Windows Throughout! Modern White Kitchen Boasts Stainless Steel Appliances Including Gas Range, Quartz Counters, Subway Tile Backsplash, & Large Centre Island With Breakfast Bar Seating. Living Room With Walk-Out To Backyard Deck, & Fully Fenced Private Backyard. 2 Bedrooms On The Main Level Are Great For Guests Or Family To Stay, With Closet Space, & Shared 3 Piece Bathroom! Retreat To The Private Primary Bedroom On The Upper Level, With Double Closets, 3 Piece Ensuite With Tile Flooring, & Additional Linen Closet! Fully Finished Basement Features Cozy Broadloom Flooring, Spacious Rec Room, & Additional Bedroom! Lower Level Laundry Completes The Basement With Laundry Sink & Additional Storage Space. Stunning Curb Appeal With Interlocked Driveway & Landscaped Lot. 1 Car Garage With Inside Access To Front Foyer & Direct Access To Backyard! Plus 3 Driveway Parking Spaces With No Sidewalk! Nestled In An Ideal Location, Close To All Major Amenities Including Costco, Lakehead University, Recreation Centres & Sports Complexes, Walter Henry Park, Hospital, Bass Lake, Provincial Parks, Walking Trails, & Couchiching Lake, Beach, & Golf + Country Club! With Tons Of Activities For The Whole Family To Enjoy, All That's Left To Do Is Move In! (id:50886)
RE/MAX Hallmark Chay Realty
4328 Line 8 N
Oro-Medonte, Ontario
Top 5 Reasons You Will Love This Home: 1) Tranquil and private 48-acre estate surrounded by nature, featuring scenic walking trails, a chicken coop, dog kennel, barrel sauna, hot tub, gazebo, and lush vegetable and perennial gardens, your own country sanctuary 2) Thoughtfully designed with two fully self-contained living spaces, offering the ideal setup for multi-generational living or guest accommodations 3) Move-in ready with stylish updates throughout, including a newer roof, modern water system, upgraded appliances, and quality finishes that blend comfort with functionality 4) Impressive 1,200 square foot outbuilding with 600-amp service, perfect for a home-based business, workshop, creative studio, or expansive storage, complemented by a newly installed 65'x30'x15' covered storage dome providing additional space for equipment, vehicles, or projects 5) Ideally located just minutes to Highway 400 and Moonstone ski hills, and only 30 minutes to Barrie, Orillia, or Midland, presenting the perfect balance of seclusion and accessibility. 1,564 above grade sq.ft. plus a finished basement. (id:50886)
Faris Team Real Estate Brokerage
886 Sixth Street
Collingwood, Ontario
Welcome to your dream retreat, a beautifully renovated 2,400 sq ft home nestled on a picturesque 3.6-acre lot, complete with a private creek, mature trees, and a tranquil forest-view sauna (7' x 7'). This exceptional property offers the perfect blend of natural beauty and refined modern living. Step inside to a bright, open-concept layout filled with natural light and thoughtful design. The main floor features a cozy fireplace, ideal for curling up on winter nights, and a stunning chefs kitchen outfitted with premium appliances, sleek cabinetry, and sophisticated finishes. Its a space made for both everyday living and effortless entertaining. The spacious bedrooms offer serene views of the surrounding landscape, with the luxurious primary suite boasting a spa-like ensuite that feels like a private sanctuary. Outdoors, enjoy peace and privacy, or unwind in your forest sauna while listening to the creek flow. Located just a short walk from the charming shops and restaurants of Collingwood and only minutes to Blue Mountain and top private ski clubs, this home is perfectly positioned for four-season enjoyment. Don't miss this rare opportunity to own a slice of nature without sacrificing comfort or convenience. (id:50886)
Keller Williams Referred Urban Realty
194 Kozlov Street
Barrie, Ontario
Great value for this 4+1 Bedroom/4 Bath Home in Family Friendly North West Barrie! Close to all the amenities!.....shopping, restaurants, rec centre, great schools, skiing....plus quick access to Hwy 400! The main floor is bright and spacious that includes anKitchen with Breakfast Nook and Patio doors to your fully fenced backyard, Family Room with Fireplace, Dining Room (or could be used as a den or playroom!) and Separate Living room that could also be a great home office! Powder room and laundry room finish off the main floor....plus there is inside entry to your garage! Upstairs includes 4 bedrooms and 2 bathrooms....Primary with it's own ensuite and large walk-through closet! The fully finished basement has another kitchen with an eating area, rec room space, an additional bedroom and a bathroom. So much potential with this home! (id:50886)
Royal LePage First Contact Realty
101 - 260 Cedarmere Road
Orillia, Ontario
Top 5 Reasons You Will Love This Condo: 1) Enjoy direct waterfront living in this updated three bedroom, two bathroom ground-level condo, perfectly designed for those seeking comfort and mobility-friendly access 2) Set on a quiet, low-traffic street, this well-cared-for, self-managed condo offers peace and privacy while still being close to everything you need 3) Take in breathtaking, unobstructed views of Pumpkin Bay and Lake Couchiching from your private covered deck, with stunning west-facing sunsets toward historic Downtown Orillia 4) Move-in ready with thoughtful updates, including new flooring, fresh paint, and beautifully renovated bathrooms, complete with heated floors in the primary ensuite 5) Convenient parking is included, along with your own private single garage, ideal for storage or an additional vehicle. 1,336 above grade sq.ft. plus a finished basement. *Please note some images have been virtually staged to show the potential of the condo. (id:50886)
Faris Team Real Estate Brokerage
44 Cameron Street
Springwater, Ontario
Welcome to this showpiece Sherbrooke model in the prestigious Stonemanor Woods, set on a premium lot and featuring approximately 3,437 sq. ft. of spacious, sun-filled, luxurious living. Step into the grand double-door foyer and discover an inviting main floor with a flowing, open layout. Highlights include a separate formal dining room, a chef's kitchen with quartz counters, stainless steel appliances, custom backsplash, walk-in pantry, and servery, plus a bright eat-in kitchen with French doors leading to the fully fenced, landscaped backyard. The spacious living room features custom built-ins and a cozy gas fireplace, while the den provides versatility as a home office, playroom, or main floor bedroom. A powder room and a practical mudroom with garage access complete this level. The second floor offers four spacious, carpet-free bedrooms, each with a walk-in closet. The primary retreat includes a spa-inspired bathroom and an oversized walk-in closet. Two bedrooms share a Jack and Jill bathroom, while another enjoys a private ensuite. A bright media loft provides a versatile bonus space, and a convenient second-floor laundry room adds ease to daily living. The unfinished basement serves as a blank canvas with endless possibilities, ready for your personal touch. A rare opportunity to enjoy modern luxury in the sought-after community of Springwater, just minutes from Barrie, local farms, golf, skiing, and nature trails. Offering a seamless balance of country serenity (id:50886)
Royal LePage Your Community Realty
24 Finley Drive
Tiny, Ontario
Top 5 Reasons You Will Love This Home: 1) Custom waterfront home featuring 4,066 square feet above ground and 5,899 total, while being nestled on a double lot of almost 1 acre and leading to 120 feet of sandy Georgian Bay beachfront 2) Pamper yourself with the many luxurious features of this home including a large main level primary bedroom, sunroom, theatre room, family room, office, exercise room, four gas fireplaces, huge deck, high-speed internet, generator, outdoor shower, a brand-new 90000 BTU furnace, and a 4 ton heat pump 3) Entertain family and guests with this exceptional gourmet kitchen, Brazilian cherry hardwood floors, granite counters, a five burner gas cooktop, two islands, and a large pantry 4) Enjoy the functionality of the featured one-bedroom apartment for in-laws, family or friends, with the added benefit of this home incorporating the original, historic log cabin built by the founder of the subdivision in 1922 5) Enjoy the convenience of Midland restaurants, coffee shops and shopping only 10 minutes away. Furniture available. 5,899 fin.sq.ft. (id:50886)
Faris Team Real Estate Brokerage
3086 Emperor Drive
Orillia, Ontario
Step into this beautiful detached 2-storey home located in the heart of Orillia's highly sought-after West Ridge community! Bright and spacious, the main floor boasts an open-concept layout perfect for modern family living. Enjoy a chefs kitchen featuring a gas range, oversized island, and two separate dining areas, ideal for hosting large gatherings. The cozy living room is anchored by a natural gas fireplace, and convenient main floor laundry, inside garage access, and a large entryway add to the functionality. The unfinished basement offers endless potential with a rough-in for a bathroom design your dream rec room, home gym, or additional living space to suit your needs. Upstairs, you'll find four spacious bedrooms, including a generous primary suite with double doors, a walk-in closet, and a luxurious 5-piece en-suite. An additional 4-piece bath serves the remaining bedrooms. The backyard is low-maintenance and built for entertaining with a full deck, private hot tub and gazebo, sports pad, armour stone landscaping, and just the right amount of green space for kids or pets to play. All of this, within walking distance to parks, top-rated schools, Costco, Rotary Place, and the best shopping and restaurants in West Ridge. With quick access to Hwy 11, this home is the perfect blend of convenience, comfort, and style. (id:50886)
Coldwell Banker The Real Estate Centre
469 Ramblewood Drive
Wasaga Beach, Ontario
Welcome to this stunning, fully renovated all-brick bungalow in the heart of Wasaga Beach's sought-after West End! Nestled on a premium 62' x 131' lot and siding onto the scenic park trail system, this beautiful home offers the perfect blend of nature, convenience, and luxury. Located short walk from future Costco site and just minutes from local amenities, trails, breathtaking beaches, and the vibrant communities of Collingwood and The Blue Mountains, you'll enjoy the best of four-season living right in your neighborhood. Boasting nearly $200,000 in premium upgrades, this home has been thoughtfully redesigned with exceptional quality and attention to detail. As you enter through the elegant double-door front entry, a grand foyer welcomes the entire family in style. With over 3,250 sq ft of exquisitely finished living space, this home offers 5 spacious bedrooms and 3 full bathrooms ideal for families, entertainers, or those needing room to grow. The open-concept main floor is bathed in natural light from oversized windows and features rich Hickory hardwood floors, smooth ceilings, and modern pot lighting throughout. The massive primary suite includes a luxurious ensuite bath and walk-in closet. All principal rooms and bedrooms are generously sized and designed for both comfort and functionality. Step out to the expansive 16' x 20' deck, perfect for entertaining or relaxing under the stars. The beautifully finished basement offers even more living space, ideal for a home theatre, gym, or guest retreat. Additional highlights include:1)Double car garage with inside entry and pull-down loft access for extra storage 2)Concrete driveway and sidewalk 3)Gated side yard with room to store your RV or boat 4)Beautiful backyard providing space and privacy ***This exceptional property delivers luxury, space, and lifestyle just moments from everything Wasaga Beach and surrounding areas have to offer. Dont miss this opportunity to own a home that truly stands out! (id:50886)
Bay Street Group Inc.

