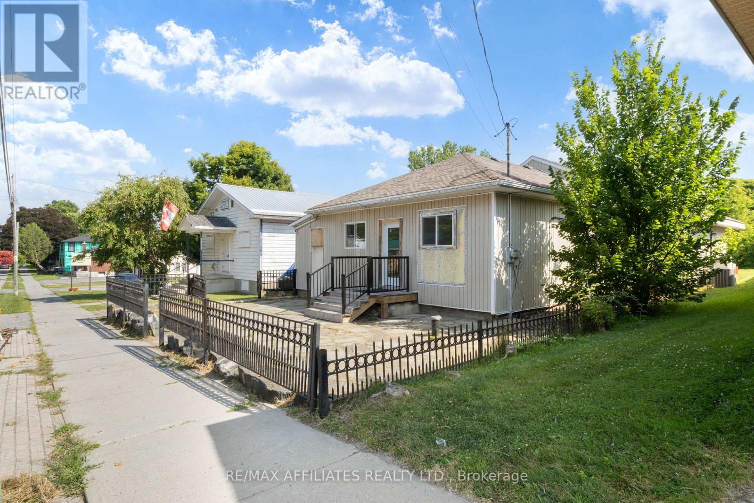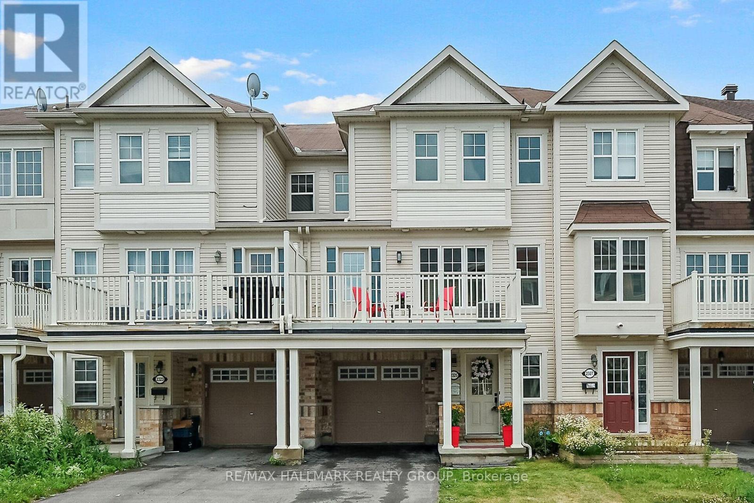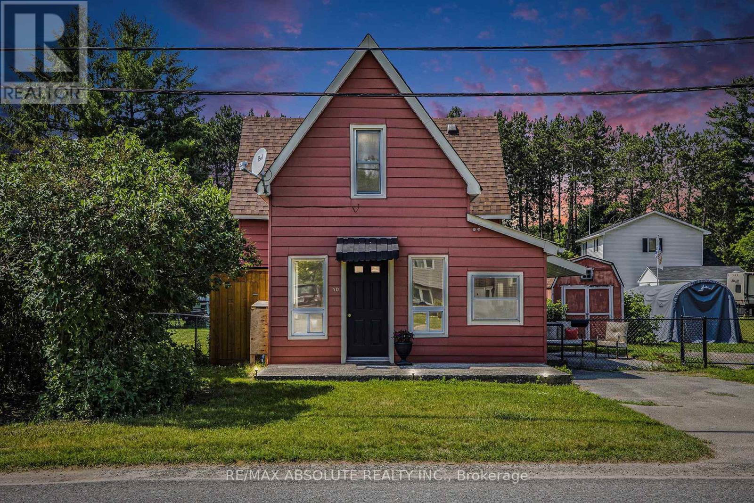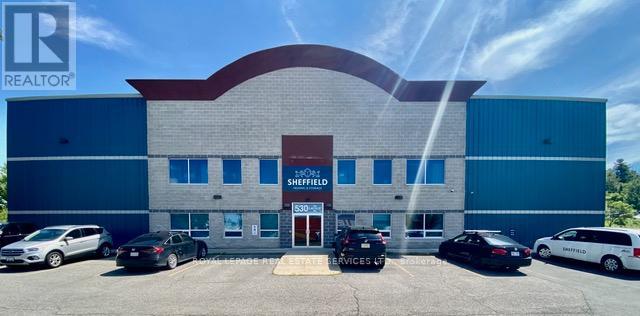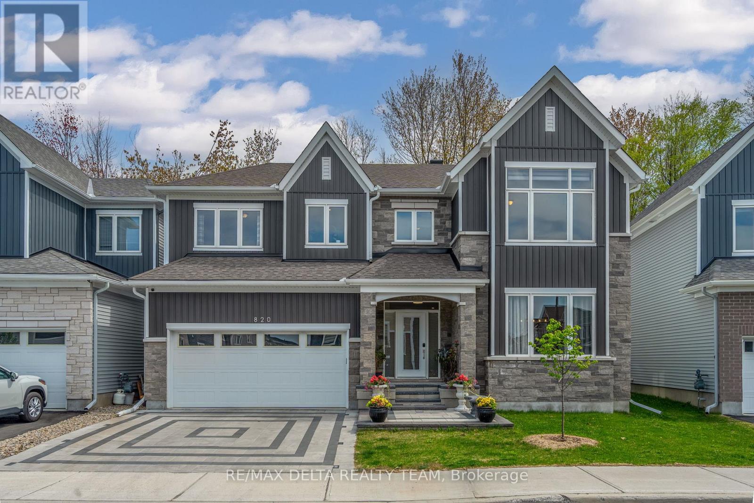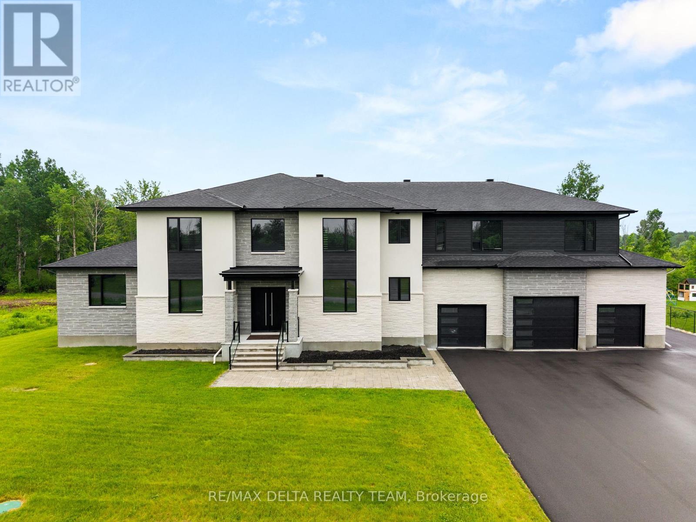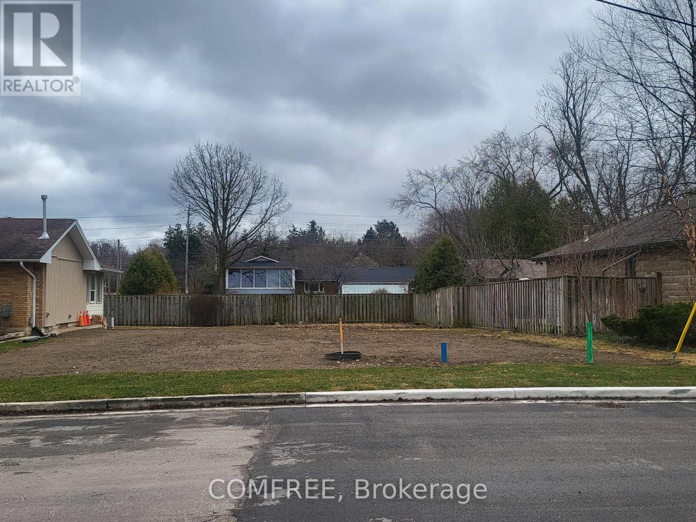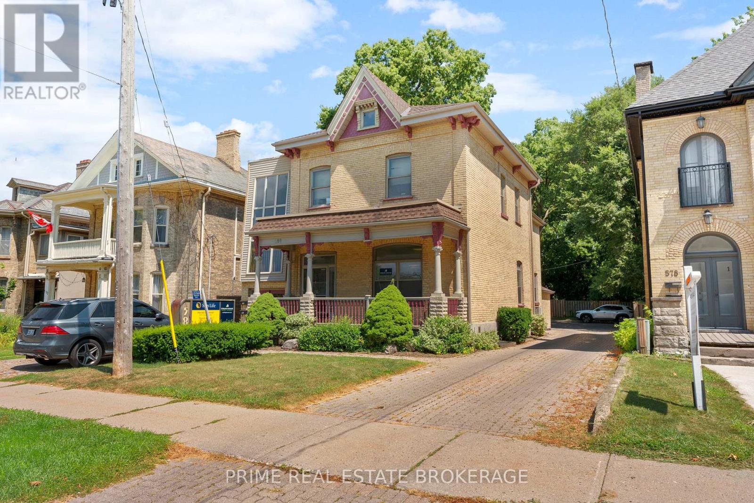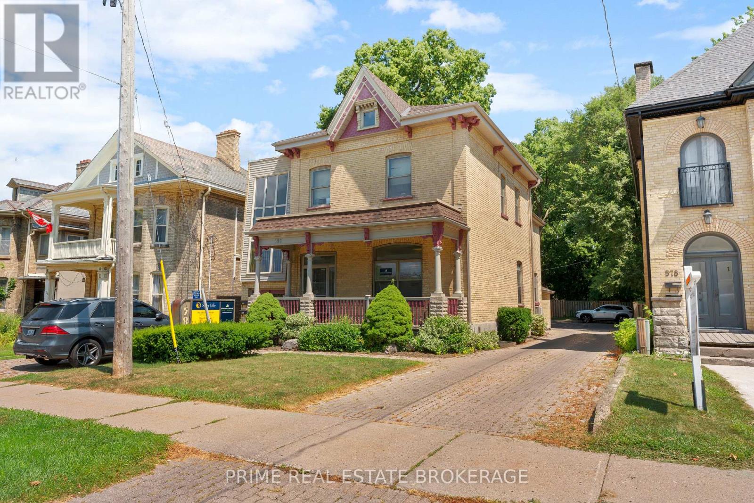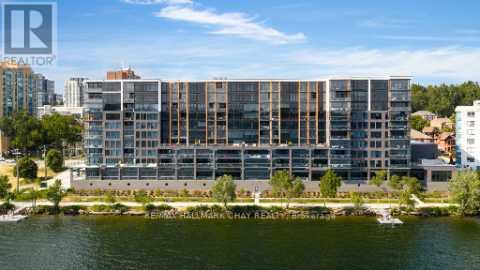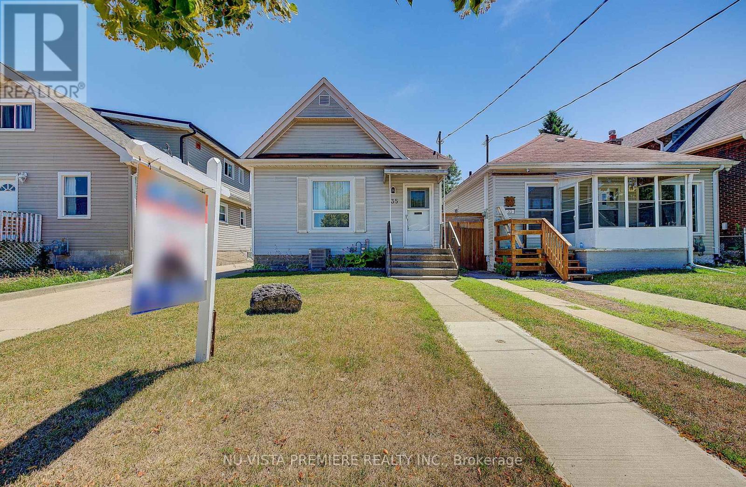79 George Street
Lanark Highlands, Ontario
Welcome to 79 George Street, the former home of the well-loved "Lanark Landing" restaurant, now offering a rare and flexible opportunity in the heart of Lanark Village. Zoned General Commercial, this property can be used as residential, commercial, or a combination of both, making it ideal for first-time buyers, downsizers, investors, or entrepreneurs looking to bring their vision to life. Recent updates include a brand new front entrance door and windows installed in 2025. Select rooms have been upgraded with new insulation and drywall, and the entire property benefits from all-new plumbing completed between 2024 and 2025. With these modern improvements already taken care of, the hard work is done allowing you to move in or get to work with confidence.The property sits just steps away from the local fire station, which may contribute to more favourable insurance rates. Lanark Village itself offers a public school, a Catholic school, a golf course, and a public boat launch to the beautiful Clyde River, all within close proximity. Located just 15 minutes from Perth, 35 minutes from Calabogie, and approximately 1 hour and 10 minutes to Ottawa, this is rural living with easy access to major centres. In a rare situation we have listed UNDER a 2022 professional appraisal, this is your chance to own a piece of Lanark's history and future. The General Commercial zoning allows for a wide range of permitted uses including a retail shop, restaurant, café, office space, day nursery, or even a bar the possibilities are truly endless. Come and take a look and picture your vision come alive! Floor plans will be uploaded shortly to pictures. (id:50886)
RE/MAX Affiliates Realty Ltd.
2325 Blue Aster Street
Ottawa, Ontario
Welcome to 2325 Bue Aster, beautifully updated 2 bedroom townhome in sought after Half Moon Bay! This bright and spacious move in ready FREEHOLD townhome blends with comfort and convenience. The main floor has convenient access to the attached garage and closet. On the 2nd floor you step inside to a sun filled living/dining room adjacent to a large kitchen with granite counter and abundance of cabinetry.The living/dining has direct access to the spacious deck ideal for entertaining or enjoying some fresh air.The third floor has 2 spacious bedrooms with oversized closets that share access to a full bath. Great location close to Schools, Parks, Minto Rec Centre and Shopping. NEW FLOORING, NEW BERBER CARPETS, NEW STOVE, NEW FRIDGE, WASHER AND DRYER (2024), FRESHLY PAINTED WALLS, ALL NEW LIGHT FIXTURES AND FANS, DUCTS WILL BE CLEANED JULY 24, 2025, FURNACE (2019). Don't miss your chance to own this move in ready beautiful home. Standout choice for first-time buyers, downsizers, or investors. Virtual staging in living, dining and bedroom. (id:50886)
RE/MAX Hallmark Realty Group
8297 Creditview Road
Brampton, Ontario
Attention Dreamers & Developers! Welcome to a truly special opportunity in one of Brampton's most charming and sought-after neighborhoods Churchville, nestled in the curve of the Credit River. This bungalow sits on an impressive 130.91 ft wide lot, surrounded by mature trees, abundant wildlife, and multi-million dollar custom homes. You won't believe you are right at the border of Mississauga and Brampton. With over half an acre of land (0.643 Acre as per MPAC), this property offers unmatched privacy, natural beauty, and endless potential. Whether you're a developer or a buyer with dreams of building a custom estate, this lot is the perfect canvas. Enjoy the peaceful setting of Churchville, known for its heritage charm and scenic trails, all while being just minutes to city amenities, highways, and top schools. Properties like this are incredibly rare don't miss the chance to own a slice of nature in an area where luxury and tranquility meet. (id:50886)
RE/MAX Real Estate Centre Inc.
10 Neilson Street
Mcnab/braeside, Ontario
Welcome to 10 Neilson St., Arnprior Where Your Next Chapter Begins Charming and versatile, this inviting 1.5-storey home is located on the peaceful outskirts of Arnprior. Set on a generous lot, the property also includes a second separately deeded, residential lot offering exciting future potential. Buyers are encouraged to confirm allowable uses with the Municipality of Braeside/McNab. Step inside to a warm and welcoming main floor featuring a spacious living and dining area, a bright and cheerful kitchen, and the convenience of main floor laundry. A 3-piece bathroom with shower and an optional main floor bedroom add to the home's flexible layout. Upstairs, you'll find an open-concept bedroom with ample closet space, a cozy sitting area, and a second 3-piece bathroom with a tub. A larger bedroom on this level also offers multiple possibilities for your needs. Recent upgrades include a new roof (2023), gas furnace (2018), updated flooring, fresh interior paint, and a new exterior basement door offering peace of mind and added value. Endless potential awaits whether you're looking for a family home, investment, or future development opportunity. Book your private viewing today!Please allow 24-hour irrevocable on all offers. (id:50886)
RE/MAX Absolute Realty Inc.
530 Lacolle Way
Ottawa, Ontario
FOR SALE: Prime quality, INDUSTRIAL BUILDING with 22,500 GFA and clear height ranging from 27ft to 30 ft, being sold with vacant possession, (to be arranged).Located in Taylor Creek Business Park in Orleans bordered by Highway 174 to the North, Trim Road to the East and St-Joseph Boulevard to the south. Only a 700-meter walk to the new O-Line Trim Station - coming soon in 2025! Built in 2010, the building provides approx. 21,000 SF warehouse space with 1,500 sqft office space and directly above the office - bonus 1,500 SF mezzanine space. Double glazed windows are set at high levels on each elevation providing plenty of day light to the interior. The sloped roof is clad in metal panels. Three (3) electric overhead doors with full-dock leveling equipment and bumpers facilitate shipping and receiving. This well-maintained building includes over $245,000 in capital expenditure within the past5-years including a new sprinkler system and water service upgrade. Zoning (IL 4 H) provides for a broad variety of light industrial uses. A prime opportunity for owner occupier or investor. (id:50886)
Royal LePage Real Estate Services Ltd.
820 Mercier Crescent
Ottawa, Ontario
Experience refined living at 820 Mercier Crescent, a stunning Caivan-built home in sought-after Chapel Hill South, offering both high-end finishes and remarkable privacy. This rare opportunity backs directly onto tranquil greenspace - no rear neighbours - creating a peaceful, private backdrop ideal for quiet mornings or vibrant evenings of entertaining. From the moment you arrive, the fully interlocked driveway with integrated accent lighting sets the tone for a home where every detail has been considered. The front landscaping is beautifully framed with interlock, while the backyard showcases a breathtaking, nearly full-yard interlock patio offering a luxurious, low-maintenance space complete with built-in lighting and custom water features. Whether hosting guests or unwinding under the stars, this outdoor oasis delivers the ultimate in ambiance and relaxation. Inside, elegance meets craftsmanship. Natural-finished oak hardwood, laid in a timeless herringbone pattern, flows seamlessly across all levels, including both staircases. Wrought iron spindles and oak bannisters add a touch of classic sophistication to the open-concept layout. The chef-inspired kitchen is a standout boasting premium cabinetry, stone countertops, and a commercial-grade gas range with a pro-style hood fan to support culinary adventures of any scale. With 4 generously sized bedrooms and 4 bathrooms, this home provides ample space for families and guests. The fully finished basement is designed for entertaining, ideal as a theatre or media room, offering a cozy, immersive atmosphere with large windows that still invite in natural light. Located steps from parks, top-rated schools, transit, and shopping, this home delivers both convenience and luxury. Discover the elevated lifestyle that awaits at 820 Mercier Crescent where comfort, quality, and privacy meet. (id:50886)
RE/MAX Delta Realty Team
663 Ballycastle Crescent
Ottawa, Ontario
Tailored for the executive lifestyle, perfected for family living. Welcome to 663 Ballycastle Crescent a showstopping modern residence with commanding curb appeal, set on a quiet crescent lined with prestigious homes and backing onto peaceful open space. With over 5,700 sq. ft. of refined living space, this 5-bedroom, 6-bathroom home is a true architectural statement. The exterior offers bold, clean lines and grand scale, while inside, elegance meets innovation. Soaring 20-foot ceilings and a dramatic open-riser staircase set the tone in the main living area anchored by a double-sided porcelain-wrapped fireplace and lighted artwork niches. Maple and leather-finished porcelain floors run throughout the main level. The kitchen is both luxurious and functional, with dual waterfall quartz islands, Thermador appliances, a walk-in pantry, and a striking glass wine feature. A spacious main floor suite with walk-in closet and ensuite offers flexible comfort for guests or extended family. Upstairs, an 830 sq. ft. loft overlooks the great room, connecting two bedrooms each with private ensuites and walk-ins plus a bar area. The 540 sq. ft. primary suite offers a dream walk-in closet with quartz island and a spa-inspired ensuite with freestanding tub, porcelain finishes, and custom-lit glass shower with rain heads and jets. The lower level features radiant-heated floors, a fireplace lounge, wet bar, theater, fifth bedroom and full bath, and a 900 sq. ft. commercial-grade gym with mirrors and glass dividers. Built-in media and smart systems run throughout. A 1,200 sq. ft. triple garage offers an oversized bay, loft storage, and backyard access. Two expansive decks add outdoor living space. Minutes from the new Hard Rock Casino and surrounded by luxury. This is a home that makes a statement. (id:50886)
RE/MAX Delta Realty Team
10 Lynwood Avenue
Guelph, Ontario
52 x 100 City serviced Lot ready for your development. Build your dream home or an investment property close to the U of G and downtown in the heart of Guelph. (id:50886)
Comfree
580 Waterloo Street E
London East, Ontario
Fantastic opportunity for investors or business office with income to cover expenses. Welcome to 580 Waterloo St., a freestanding, mixed use 2 storey building, with many updates and improvements. The main and upper floors comprising of 2275 Sq Ft of office space, and 2 residential units in the basement. The upper office tenant is currently leased until May 31, 2026 and main floor office tenants are vacating December 31, 2025. An ideal situation for an investor to occupy main floor level or pick you own tenant and lease. Current financial information is based on present income and potential market rents. Office tenants pays electricity, gas and water. Residential tenants rent includes $95 toward heat, electricity and water. Some of the updates include furnaces, central airs and water heaters. Replaced rear porch. Renovated front porch. Replaced commercial outside doors (front & rear). Outside lighting, brick repointing and replacement as needed. Replaced rear eaves and downspouts. Update one basement res unit when after tenant vacated. (id:50886)
Prime Real Estate Brokerage
580 Waterloo Street
London East, Ontario
Fantastic opportunity for investors or business office with income to cover expenses. Welcome to 580 Waterloo St., a freestanding, mixed use 2 storey building, with many updates and improvements. The main and upper floors comprising of 2275 Sq Ft of office space, and 2 residential units in the basement. The upper office tenant is currently leased until May 31, 2026 and main floor office tenants are vacating December 31, 2025. An ideal situation for an investor to occupy main floor level or pick you own tenant and lease. Current financial information is based on present income and potential market rents. Office tenants pays electricity, gas and water. Residential tenants rent includes $95 toward heat, electricity and water. Some of the updates include furnaces, central airs and water heaters. Replaced rear porch. Renovated front porch. Replaced commercial outside doors (front & rear). Outside lighting, brick repointing and replacement as needed. Replaced rear eaves and downspouts. Update one basement res unit when after tenant vacated. (id:50886)
Prime Real Estate Brokerage
810 - 185 Dunlop Street E
Barrie, Ontario
WELCOME to the exquisite Lakhouse condo community in Barrie on the shore of Lake Simcoe's Kempenfelt Bay. This IMPERIAL Floor Plan offers 1 Bedroom + Den (Office, Guest Rm) + 2 full Baths via a spacious 879 sqft open floor plan with tasteful neutral decor and high-end finishes throughout. Open concept floor plan leads you from the welcoming foyer with double closet and multi-purpose den through the comfortable dining space and on to the floor-to-ceiling windows of the living room that overlook Kempenfelt Bay. Designer galley kitchen with built-in stainless steel appliances, modern smooth front cabinetry, quartz counter tops, plenty of functional workspace and storage. Large windows and sliding doors provide incredible flow of natural light. Stunning primary suite is complete with large closet and privacy of spa-like ensuite - sleek dual sink vanity, glass walled shower, plenty of storage. Modern enclosed balcony with Lumon frameless glass open-air system that allows window panes to easily slide & stack - open to enjoy the breeze from the lake, or closed on cooler days creating a quiet protected sunroom. Dual access to balcony via living room and bedroom sliding doors. Pot lights and track lighting allow you to set the interior vibe, whether day or night. Convenience of full guest bath and ensuite laundry. Experience the luxury of lakefront living. This resort-inspired 10 storey condo offers contemporary Nordic-style and design throughout this suite and into the striking common areas. This is a premiere location for exclusive condo life in the waterfront community of Barrie! Enjoy a leisurely stroll on the waterfront boardwalk, or hike on the Simcoe County trails in all seasons. Easy access to key commuter routes - north to cottage country - south to the GTA. Steps to the amenities for a busy lifestyle - services, shopping, fine and casual dining, entertainment offered by downtown Barrie. Welcome to the luxury and convenience of waterfront condo life in Barrie! (id:50886)
RE/MAX Hallmark Chay Realty
35 Major Street
London East, Ontario
Great raised bungalow! Lovely 3 bedroom home with many updates. Wood look Laminate flooring in the main living area. Cement drive with cement rear patio. Storage shed. Rear elevated Deck, New on demand water heater owned 2024, New furnace and AC 2020, Roof in 2017. All major updates have been done. This is a great retirement home or perfect for a young family home. Don't miss this one book a viewing with your realtor today! (id:50886)
Nu-Vista Premiere Realty Inc.

