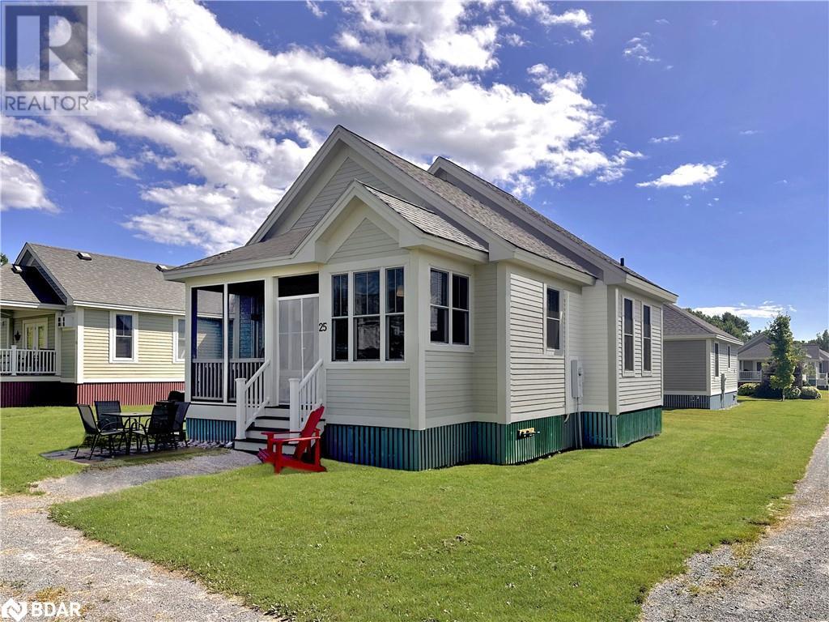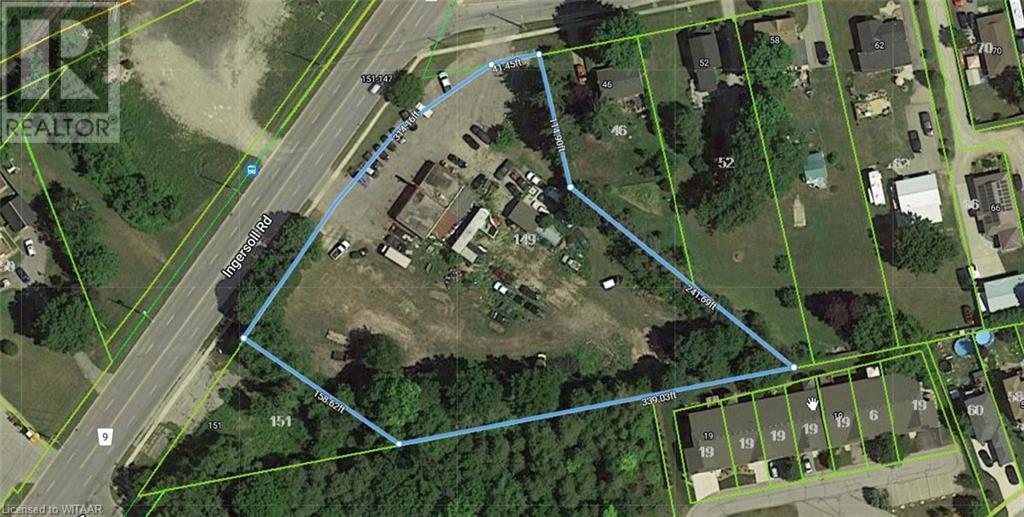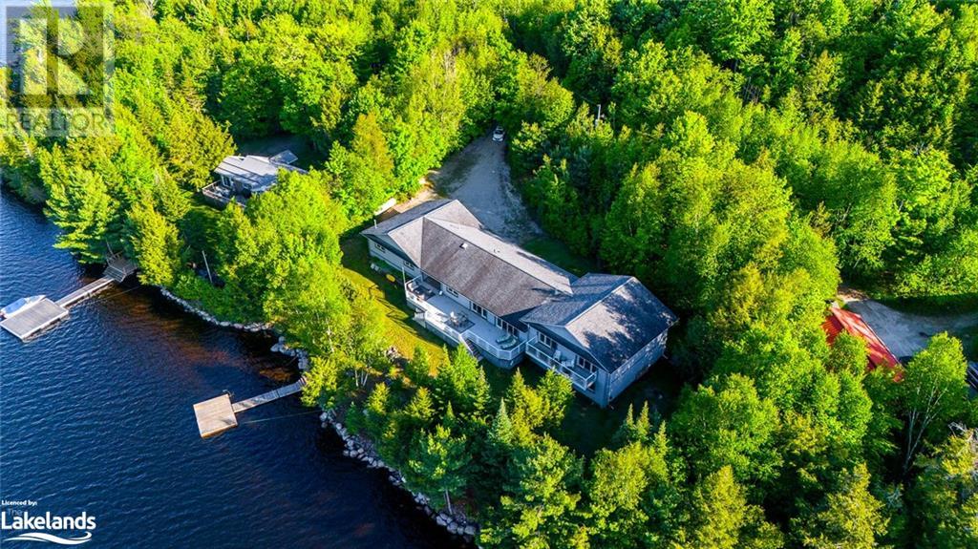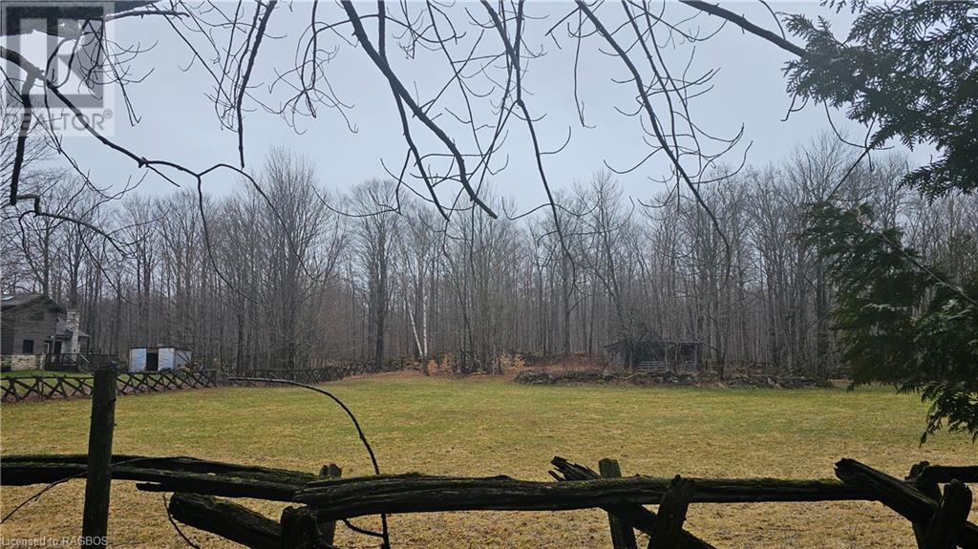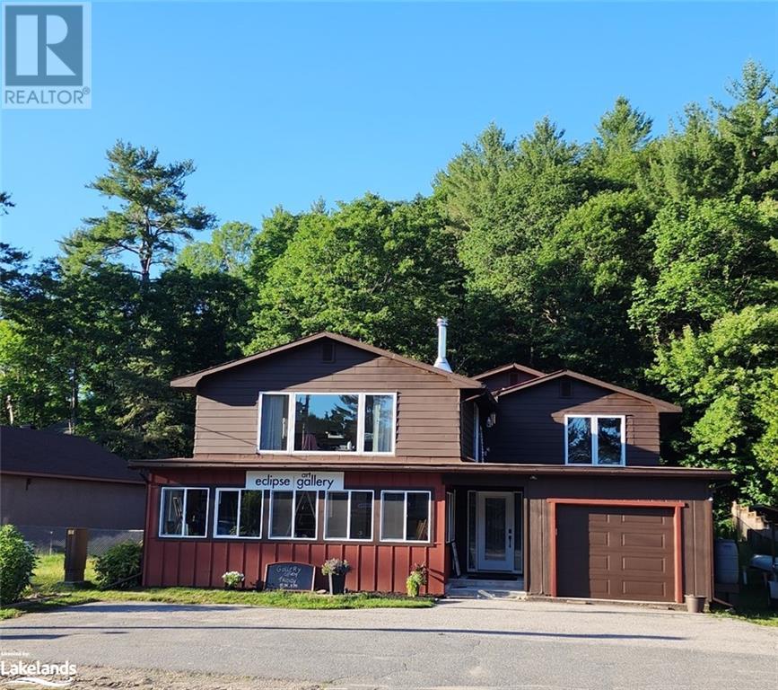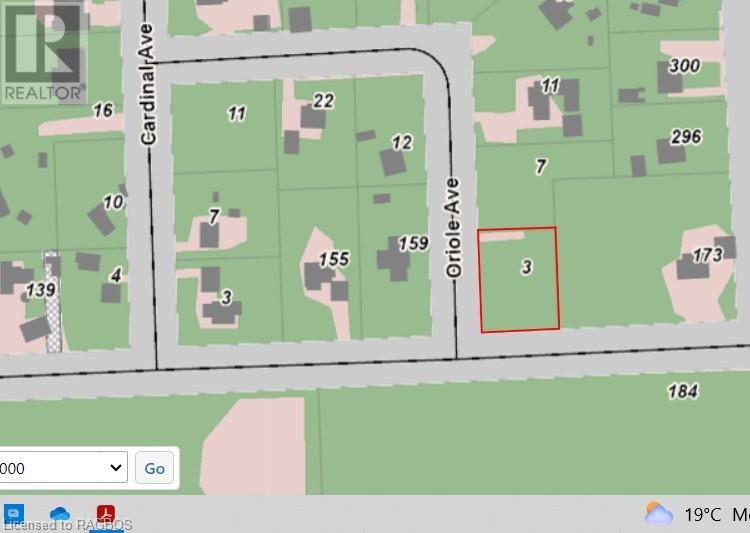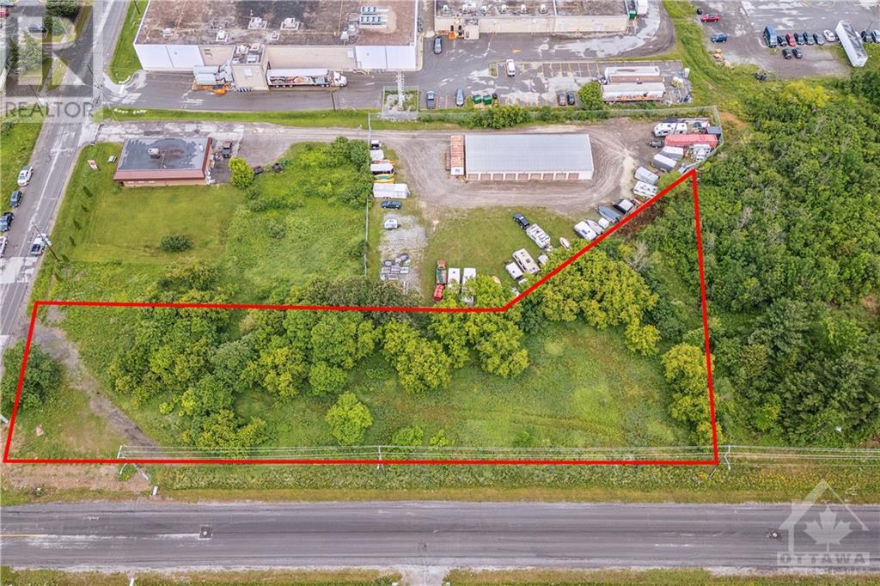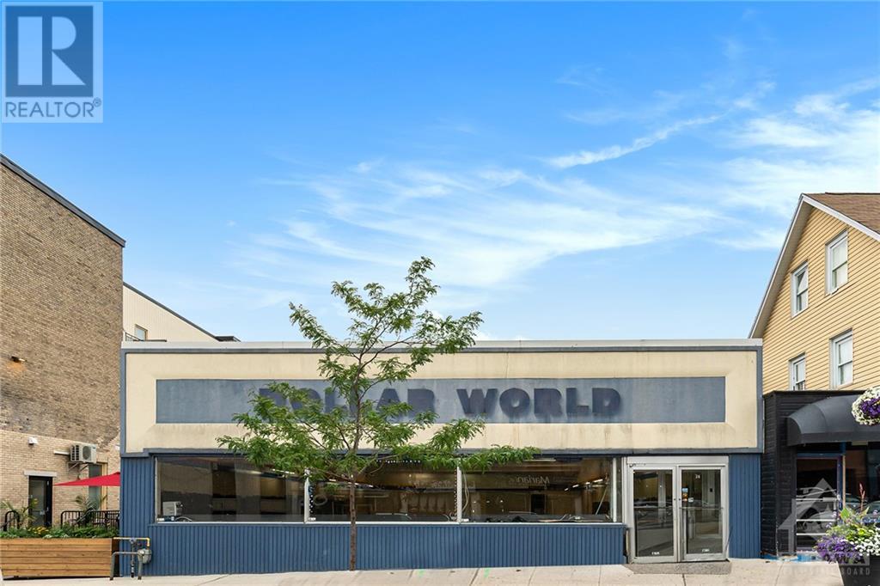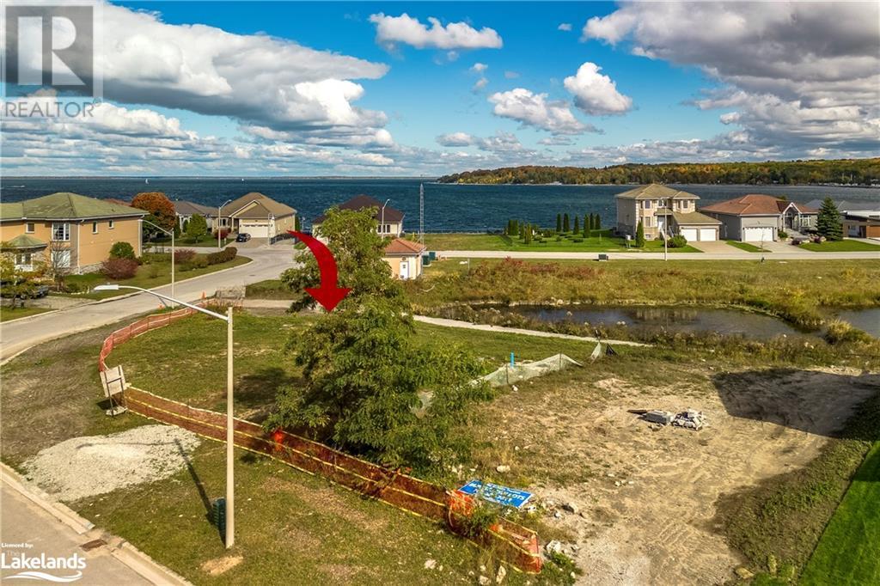25 Butternut Lane Unit# 33
Prince Edward County, Ontario
Explore life at East Lake Shores, a family and pet-friendly resort in Prince Edward County, near wineries, Sandbanks Provincial Park, restaurants, and attractions. With over 1500' of waterfront, enjoy swimming, canoeing, kayaking, and paddleboarding. Participate in community activities, live music, and more, or simply relax and take in the amazing sunsets. This spacious two-bedroom, two-bathroom Northport model cottage is located in the Meadows area of East Lake Shores. The upper loft offers additional sleeping or storage space - great for teenagers or as an office/gym. Facing a community pocket park, the cottage is close to amenities such as the family pool, basketball and tennis courts, playground, and off-leash dog park, with a shared parking lot nearby. Included are a new LG stacked washer/dryer and two garden sheds. The heat pump mini-split system provides quiet and efficient heating and cooling, and a smart thermostat allows for offsite temperature management. Resort/cottages open April thru Oct. Condo fees include TV/Internet/Phone, Water, Sewer, Mgmt Fees, Grounds Maintenance, Off-Season Snow Removal, use of amenities. Income opportunity! - Airbnb or through the corporate rental program. (id:50886)
Royal LePage Connect Realty Brokerage
Royal LePage Connect Realty
149 Ingersoll Road
Woodstock, Ontario
Development Potential! Just shy of 1 ¾ acres of Prime Real Estate bordered by two main roads in East Woodstock. 263 feet fronting onto Ingersoll Road with an additional entrance from Park Row. What a great opportunity! (id:50886)
Sutton Group Preferred Realty Inc. Brokerage
Sutton Group Preferred Realty Inc.
54 Forest Harbour Parkway Parkway
Tay, Ontario
Close to water and hwy access. This unique home offers in law potential, great space for extended family. Plenty of parking and separate entrances. Main level offers Primary bedroom with Ensuite, 2nd bedroom, Eat in Kitchen, Living room, Sunroom and 4 piece bath. Main and Upper level separated by doors but optional to have as a large single family home or two living spaces. Upper level offers a kitchenette, Dining area, living room, Primary bedroom with ensuite, walk in closet and dressing room. 4th bedroom is surrounded by windows and nature views. 3 Large tandom double deep garage. 9ft doors and insulated. Great use for a shop. Solar panels are owned and usage is for home as a supplimental hydro use. This home is well maintained, the size is very impressive. The space is very unique for one large family that likes space or a two family home. There are 3 large outdoor storage sheds. Located close to Georgian Bay and highway access in a quiet area. No traffic noise here just nature and birds. (id:50886)
RE/MAX Hallmark Chay Realty Brokerage
13 Summit Ave
Sault Ste. Marie, Ontario
Traditional luxury meets contemporary charm in this beautifully updated hilltop home, located on highly sought-after Summit Avenue. This home sits on a generously sized, private, one acre ravine lot with views of the city and shipping channel. Centrally located, close to many of the city’s best amenities yet also a very private neighbourhood. With 4 +1 bedrooms and 4.5 bathrooms this home has plenty of room for the family and guests. The 'chef’s kitchen' features a bright open concept layout with double oven, large island with a prep sink, it makes for the perfect setup for entertaining. Upstairs features 4 bedrooms with a spacious primary bedroom with full ensuite bathroom with separate tub and tiled shower, and the convienience of upstairs laundry. Loads of additional space in the basement with a separate entrance with easy access to the garage, another bathroom, the potential is endless. The parklike back yard has a wonderful deck, above ground pool, and a 2 storey, wired playhouse, it can become your perfect outdoor sanctuary. Come view the possibilities today and see all this home has to offer. (id:50886)
RE/MAX Sault Ste. Marie Realty Inc.
1194 Rattlesnake Road
Haliburton, Ontario
Welcome to 1194 Rattlesnake Road, a stunning custom-built, four-season home located on over one acre on Little Redstone Lake. This property offers a perfect blend of luxury, comfort, and character, making it an ideal retreat for those who love to entertain and enjoy the beauty of Haliburton Highlands. This spacious residence offers 5 large bedrooms, providing ample space for family and guests. The estate-like ambiance is immediately evident as you step into the open-concept living area. The living room features custom built-ins, adding both functionality and a touch of elegance to the space. The seamless flow between the living room, dining area, and kitchen makes it perfect for hosting gatherings, whether they be intimate family dinners or larger social events. The kitchen is a dream, with high end appliances, granite countertops, and two fridges, ensuring that cooking and entertaining are a delight. The side split layout of the home provides guests with privacy, with bedrooms and living areas thoughtfully arranged to maximize comfort and convenience. Downstairs you will find a huge unfinished basement brimming with potential. Whether you envision a home theater, a fitness center, or large playroom, this space provides the perfect blank canvas to bring your dreams to life. Step outside to the expansive deck, where you can enjoy views of the lake and surrounding landscape. This outdoor space is perfect for summer barbecues, morning coffees, or simply unwinding while taking in the tranquil scenery. The breezeway connecting the house to the triple car heated garage/workshop adds a practical touch, ensuring easy access and additional storage options. The property also features a private boat launch, allowing you to easily explore the waters of Little Redstone Lake at your leisure. 1194 Rattlesnake Road is more than just a home; it's a lifestyle. Don't miss the opportunity to make this exceptional property your own and create lasting memories with family and friends. (id:50886)
RE/MAX Professionals North Baumgartner Realty
Pt Lt 15 Concession Rd 21
Georgian Bluffs, Ontario
42 plus acres of mixture of hardwood and cedar bush - located on a year round municipal road and just a short distance to Wiarton and approximately twenty minutes to Owen Sound. Tranquil setting for a year round country home. There is a building envelope available for the property through proper application. Some clearing at the front and well treed throughout. There is a shed on the property. Hydro and telephone along the roadside. Property is irregular in size, approximately 194 frontage , approximately 2587 feet to the west side, approximately 3367 feet to the east side and 450 feet to the north side (at the rear of property). Please do not enter the property without an appointment and without your REALTOR®. (id:50886)
RE/MAX Grey Bruce Realty Inc Brokerage (Lh)
2831 Highway 60 Highway
Dwight, Ontario
This property is located in the heart of Dwight, half way between Huntsville & Algonquin Park, within walking distance to beautiful sandy Dwight Beach on Lake of Bays. Walk to the store, bakery, coffee shop, gift shops, post office, a short drive to schools, golf courses, restaurants, ski area and parks, ready for you to explore. This building has new spray foam insulation, new windows, new electrical to name a few of the new features. The 2nd level has been renovated into a 3 bedroom, 2 bathroom home. An open concept living/dining and kitchen, with large island, huge windows and patio door to bring the natural sunlight in, plus a woodstove to cozy up to on those winter evenings. A large master bedroom suite with large walk-in closet and 2 pc ensuite bathroom plus laundry room on this floor. Back yard includes a deck, gazebo and hot tub area to enjoy the natural woods behind. We also have a single car garage at the front of the building. The main floor at road level consists of a few different rooms. Currently one room is being used as an art gallery, retail/office space. This space has all been renovated to code with proper seperation from living space. The other rooms could be used as more living space eg. rec. room, more bedrooms etc or expand for more retail use/home business, 2 smaller rooms, 2 pc. bathroom and a large (approx. 40x36) back work room/garage. The large garage door makes this an ideal package for the self employed business individual, (Electrician, plumber, woodworker, or extra storage etc.) This property has commercial zoning, using the main level as a storefront/retail or self-employed business of any kind. Lots of opportunity and potential to live, work and play in beautiful Lake of Bays, Muskoka. Highway access, easy accessability in the winter and great visibility for any start up business. Your dream is awaiting to take flight. (id:50886)
Sutton Group Muskoka Realty Inc.
3 Oriole Avenue
Oliphant, Ontario
Great lot in Oliphant, a small hamlet just 10 minutes north of Sauble Beach. This corner lot is on a year round road, a school bus route and good proximity to Lake Huron's sandy shores. It is just over 1 KM, a 5 minute bike ride, straight down Spry Lake Road to the sunset! Enjoy all that the Peninsula has to offer in recreation and lifestyle. Nearby access to boating, fishing, cycling, hiking, and trails for skiing, sledding and 4 wheeling. Check out the available drawings for a home that was designed for this lot! Make the move to the Good Life on the Bruce Peninsula. Driveway installed, septic and well would be required. (id:50886)
RE/MAX Grey Bruce Realty Inc Brokerage (S.b.)
Lot 114 Portelance Avenue
Hawkesbury, Ontario
Looking to build your home in the growing community of Hawkesbury? Look no further! Fronting on a paved road; these lots are fully serviced and ready to build! Enjoy the conveniency of all nearby amenities including La Cité Golf Club, Shopping, Pharmacy, Résidence Prescott Russell, Hospital, Grocery Stores, Schools and much more! These lots are zoned R2 residential with the option of Natural Gas and are located minutes to the Long Sault Bridge and close proximity to Hwy 417 and Hwy 17. Don’t miss this wonderful building opportunity! HST In Addition to on all Offers. (id:50886)
Power Marketing Real Estate Inc.
31 Industrial Drive
Almonte, Ontario
Welcome to 31 Industrial Drive, located in the Mississippi Mills Business Park, in the growing Town of Almonte, Ontario. This industrial lot has many permitted uses (E1-1 Employment Land) and has frontage on both Industrial Drive and Frank Davis Street. It also has access to hydro, natural gas, city water, and sewer. With proximity to Ottawa, Carleton Place, and Arnprior, Almonte is a great community to grow a business and attract and retain employees. At approximately 1.149 acres, there is plenty of room for operations. This lot is located near the new Minto community and within walking distance of residential communities of Riverfront Estates and Orchard View by the Mississippi. Thriving community staples such as HFT Doughnuts, and Vodkow as your immediate neighbors ensure strong traffic to the area. This opportunity presents a rare chance to own the keystone property of the Mississippi Mills Business Park! (id:50886)
Real Broker Ontario Ltd.
28 Beckwith Street N
Smiths Falls, Ontario
Welcome to 28 Beckwith Street North in downtown Smiths Falls! This main street commercial space has tons of potential. Smiths Falls recently undertook a massive facelift, and with the Hershey factory reopening soon, there are lots of opportunities for new or existing businesses to flourish. 28 Beckwith Street North is in the heart of the charming downtown shopping district. It’s surrounded by beloved established businesses such as restaurants, bakeries, salons, florists, and professional offices. The main street commercial space has a large open space (approx. 3,500 square feet) – a blank slate that could suit many purposes. The large front windows provide ample sunlight, and there is a storage room, bathroom, and office space at the back of the building. The total size is approx, 5,000 square feet. Smiths Falls is just a short drive from some of the most desirable lakefront homes in the Ottawa area (Rideau Lakes) and many cottage enthusiasts drive to Smiths Falls for necessities. (id:50886)
Real Broker Ontario Ltd.
517 Taylor Drive
Midland, Ontario
Opportunity awaits to Build your dream home in this sought after area of Tiffin By The Bay at Tiffin Estates on this level fully serviced estate lot with natural gas, hydro, water and sewers all available. Enjoy the water view from your very own back yard. There is immediate access to Midland's Waterfront Rotary Trail system used for walking, biking and hiking; a marina, a ball park and Midland's downtown with shopping and restaurants as amenities located near by. The Seller has provided a grading plan, lot location plan, and available floorplans should a Buyer consider this option in building a home. The Buyer is responsible for all development charges at the time of applying for a building permit, these charges are subject to change. (id:50886)
Royal LePage In Touch Realty

