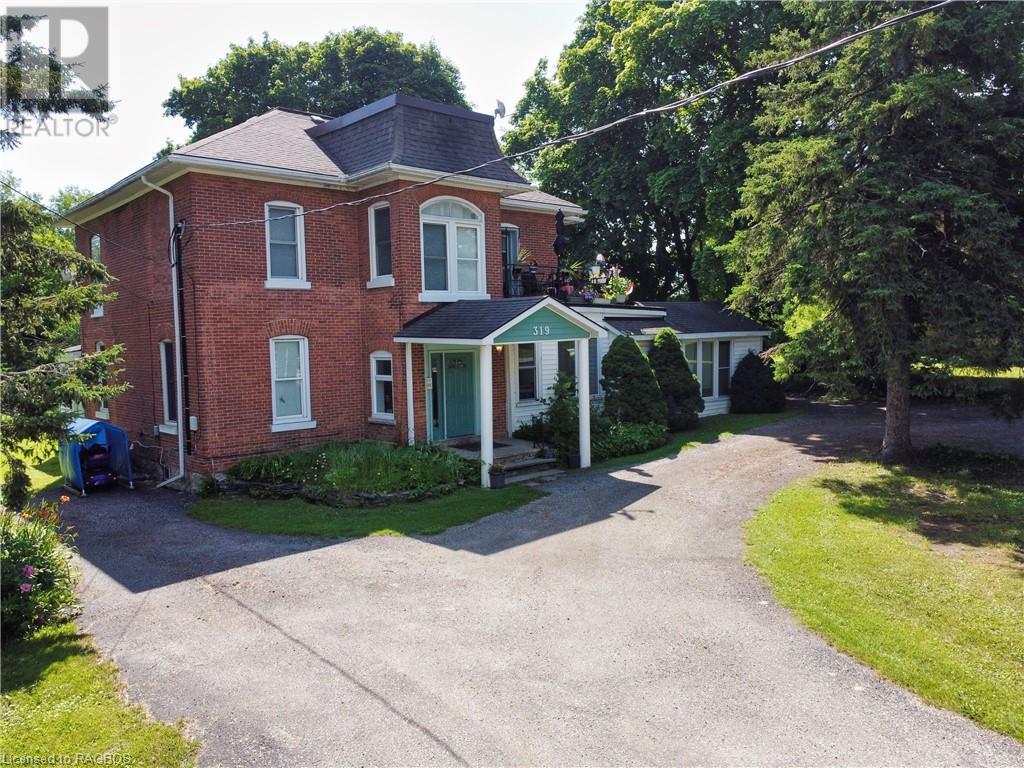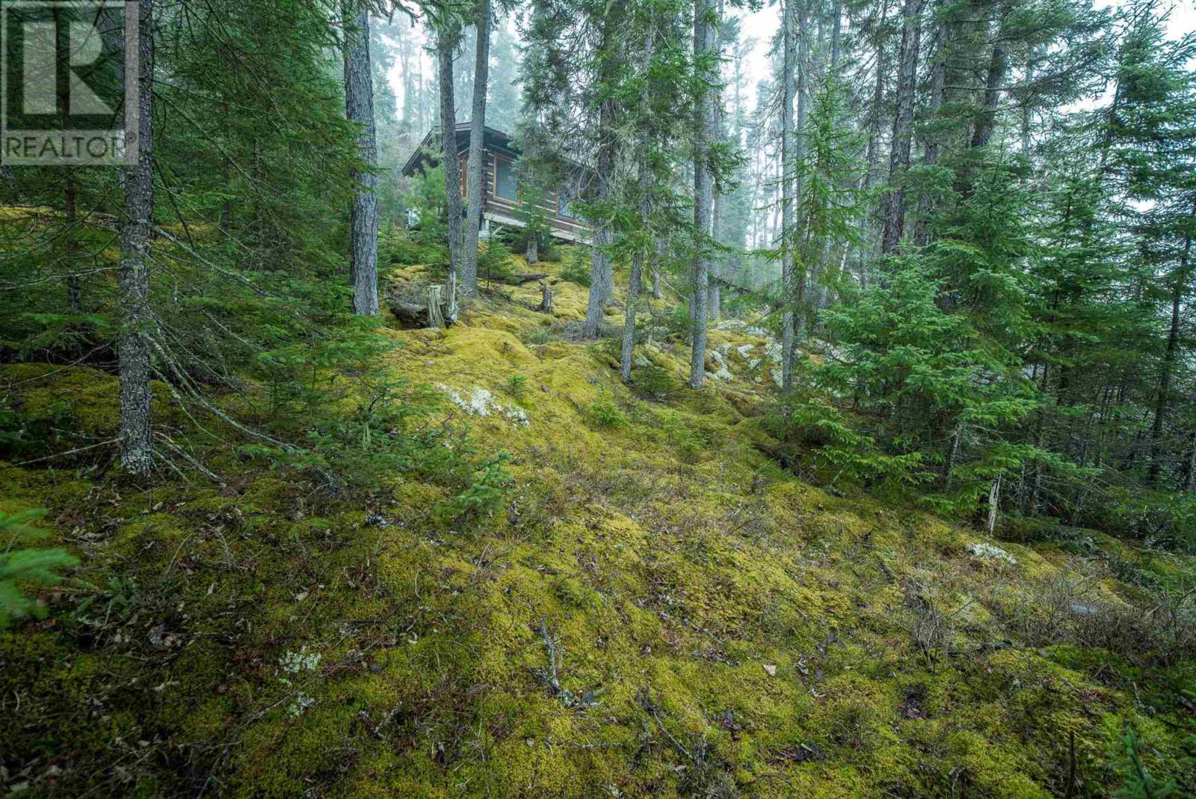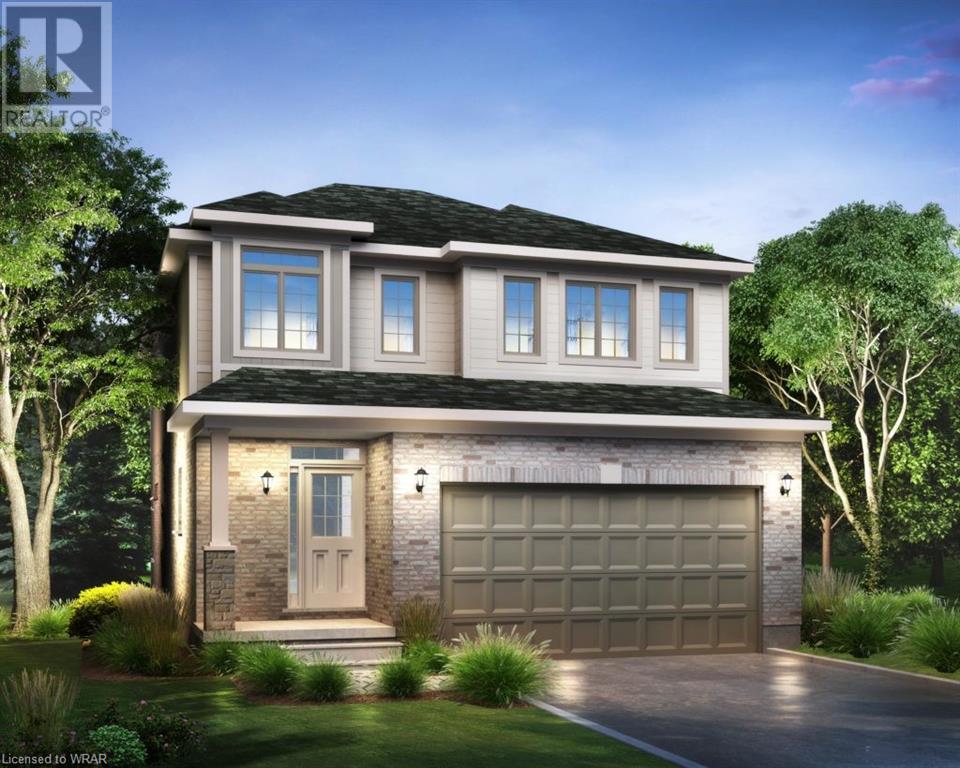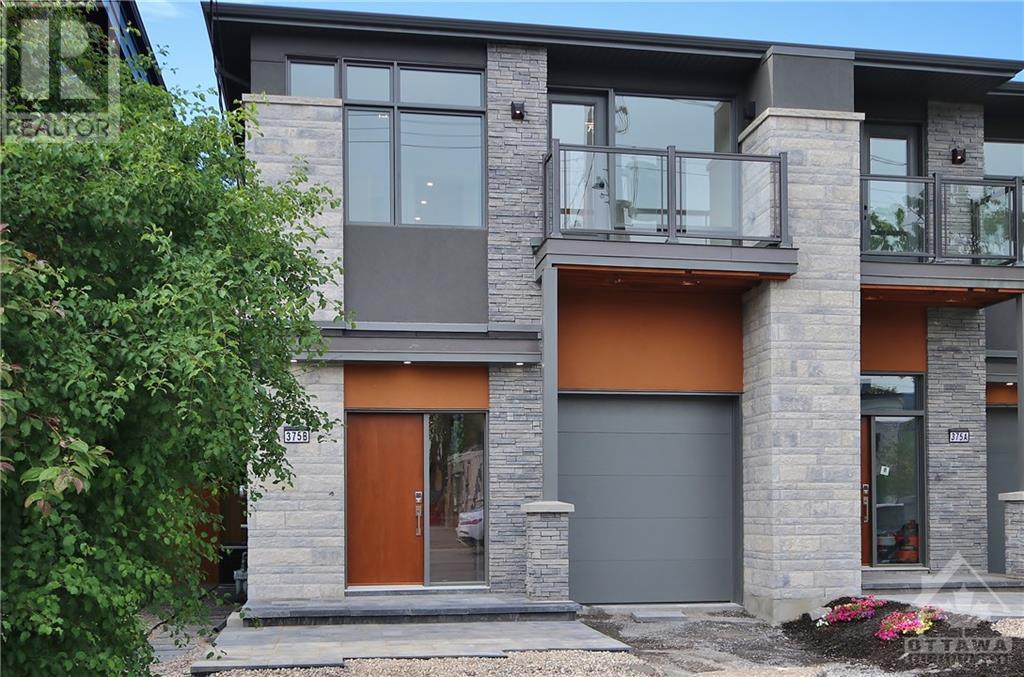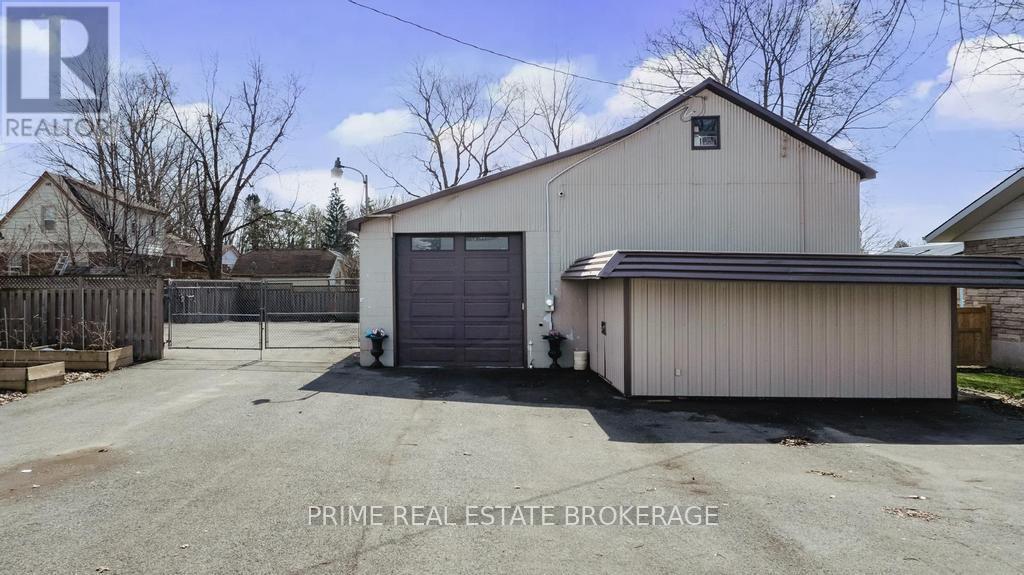Pt Lt 4 Lake Dore Road
Golden Lake, Ontario
Great building lot right in the Village of Golden Lake. Double lot, which is level, with hydro available on the road. Easy access to Hwy 60 or Hwy 41 if commuting for work. Approximately a 30 minute drive to Pembroke, or Barry's Bay and a 10 minute drive to Eganville for all amenities. Golden Lake Village is just minutes from the beautiful Golden Lake, with access to a public swimming area and boat launch. The property is walking distance to a Pharmacy, a gas bar/convenience store/LCBO and a local must stop shop, for gifts, treats and food! This community and general area has much to offer, become a part of it! 48 hours irrevocable on all offers. (id:50886)
Signature Team Realty Ltd.
319 Berford Street
Wiarton, Ontario
Solid Brick two storey style 6 plex with a large lot, located in the downtown core of Wiarton, within walking distance to the Foodland, Tim Hortons, Hospital, Post Office, and the downtown Retail stores. Property features a minimum of 8 parking spaces with a circular driveway, large shade trees, a large private back-yard area and entrance to Unit 6. The Building features a security intercom system, a centre hall plan for entrance to 5 Apartments and a lower level common coin operated laundry room. The Apartments have been updated over the years and are all in good condition with character features of the older Victorian style construction. This building has always been in high demand and has never operated with any vacancies. Note that the interior photos were taken in 2019. (id:50886)
Chestnut Park Real Estate Limited
1 Erdmann Is
Atikokan, Ontario
QUALITY BUILT OPEN-CONCEPT CABIN AND OUTBUILDINGS ON THE FLOODWATERS, BUILT WITH WESTERN RED CEDAR TIMBERS & DOVETAIL JOINTS. OWN YOUR OWN ISLAND AND MORE. THIS WOULD BE AN EXCELLENT PLACE FOR THE FAMILY TO BUILD THEIR OWN CABINS ON A PRIVATE ISLAND AND WITH ACCESS TO GREAT FISHING ON THE FLOODWATERS. SAUNA, STORAGE SHED WITH COMPOSTING TOILET ON ONE END. OFF GRID LIVING AT ITS BEST. (id:50886)
Royal LePage Lannon Realty
714 Autumn Willow Drive
Waterloo, Ontario
To be built by Activa. The Elderberry Model - starting at 2,456sqft, with double car garage. This 3 bed, 2.5 bath Net Zero Ready home features taller ceilings in the basement, insulation underneath the basement slab, high efficiency dual fuel furnace, air source heat pump, ERV system and an overall more energy efficient home! Plus, a carpet free main floor, granite or quartz countertops in the kitchen, 36-inch upper cabinets in the kitchen, plus so much more! This model also has the option to add a bedroom in the basement (for an additional cost)! Activa single detached homes come standard with 9ft ceilings on the main floor, principal bedroom ensuite with shower door, 3 piece rough-in for future bath in basement, larger basement windows (55x30), brick to the main floor, siding to bedroom level, triple pane windows and so much more. For more information, com visit our Sales Centre which is located at 259 Sweet Gale Street, Waterloo and Sales Centre hours are Mon-Wed 4-7pm and Sat-Sun 1-5pm. (id:50886)
Peak Realty Ltd.
Royal LePage Wolle Realty
462 Arkell Road
Puslinch, Ontario
Beautiful Bungalow On Large Mature Lot. This big lot is ideal to build a beautiful home close to City Of Guelph. Featuring: 139 Foot Lot that is 242 Feet Deep, 1500 sqft, 2+2 Bedrooms, 2 Bathrooms, Hardwood Floors. Walkout to Backyard Sunroom. Updates: Shingles and Furnace. Minutes to Guelph. Across from University Land that will not be developed. (id:50886)
Royal LePage Royal City Realty Brokerage
0 Nepahwin Island
Greater Sudbury, Ontario
WOW. What else can you say about this listing? This is a combo pack of epic proportions. How about your own private island getaway right in the heart of the South End? There are no words to express how cool this ""camp"" is. From the impressive stone work over the whole island, the retro feel throughout that shows as brand new, the unbelievable Italian style courtyard with a glassed in charcoal grill so the guests' drool doesn't hit the feast your prepping, over 2000sq ft of outdoor patio/deck/dock space to relax, the amazing sauna sitting next to the hot tub next to the beer fridge next to the sand beach, the deep diving off one dock with the boats parked on the other - this place just stuns you every time your head turns. It's no wonder this property was featured in Sudbury Living Magazine! And all this in a less than one minute boat ride with an electric trolling motor to your mainland parcel. Sure, you could just use it for parking, use the storage shed for the motor or a place to leave the boat while you walk to grocery stores, malls or multiple restaurant options... or maybe you look at turning this R3-1 zoned parcel into a waterfront homesite, put in some units for a passive income stream while you're suntanning on the island, possibly look into a small condo project where the island getaway is the condo clubhouse, maybe you already live on the lake and want the perfect in-town getaway and sell off the mainland portion or maybe you're looking for a spot to land your plane that isn't too isolated and you can take your pontoon boat to the Idylwylde private golf club. Don't be the one who says, ""I so should've bought that in 2024 when I had the chance!"" These opportunities do not come around often, so what are you waiting for? (id:50886)
Realty Executives Of Sudbury Ltd
1370 Killarney Beach Road
Lefroy, Ontario
Enter an exceptional investment opportunity located in the heart of Innisfil, one of Ontario's fastest-growing communities. This property offers a rare chance to establish a foothold in a burgeoning real estate market. Recently built, it features 7 residential units and 1 commercial unit, currently generating substantial rental income, making it a robust investment. Additionally, with pending municipal approval for an additional 12 units, the potential expands to a total of 20 units, poised for lucrative rental returns or development. Strategically positioned amidst Innisfil's expanding landscape, this property serves as a gateway for investors looking to capitalize on the town's thriving economy and growing population. Its prime location, just minutes from Barrie and less than an hour from Toronto, appeals to commuters and families alike, driving demand for high-quality housing options.The opportunity to add 12 more units opens doors to diverse possibilities, whether expanding the existing rental portfolio or pursuing new development ventures. Furthermore, proximity to a wealth of amenities from picturesque parks and lakeshores to vibrant shopping hubs and top-rated schools enhances its desirability. Residents enjoy easy access to recreational activities such as boating, fishing, hiking, and golf, blending urban convenience with natural beauty. Backed by the municipality's proactive support for further development and infrastructure improvements including transportation upgrades and expanded commercial facilities investing in Innisfil promises not only immediate returns but also long-term appreciation and prosperity. Whether you're a seasoned investor seeking portfolio diversification or an astute entrepreneur with an eye for opportunity, this property offers an ideal platform to realize your vision and maximize returns in Innisfil's dynamic real estate market. iGuide tour and building plans available by request. (id:50886)
Royal LePage First Contact Realty Brokerage
546 Balsam Poplar Street
Waterloo, Ontario
To be built by Activa. The Magnolia model starting at 2,103sqft, with double car garage. This 3 bed, 2.5 bath Net Zero Ready home features taller ceilings in the basement, insulation underneath the basement slab, high efficiency dual fuel furnace, air source heat pump, ERV system and an overall more energy efficient home! Plus, a carpet free main floor, granite or quartz countertops in the kitchen, 36-inch upper cabinets in the kitchen, plus so much more! Activa single detached homes come standard with 9ft ceilings on the main floor, principal bedroom ensuite with glass shower door, larger basement windows (55x30), brick to the main floor, siding to bedroom level, triple pane windows and much more. For more information, come visit our sales centre which is located at 259 Sweet Gale Street, Waterloo and Sales Centre hours are Mon-Wed 4-7pm and Sat-Sun 1-5pm. (id:50886)
Peak Realty Ltd.
Royal LePage Wolle Realty
242 Queen Street S
Paisley, Ontario
A nice home to consider, well appointed at the south end of the Village of Paisley, on the main street (Queen Street). The house has been nicely brought up to date over the last 10 years, with new shingles in 2016, new windows, insulation and a basement overhaul to keep it dry. Extensive concrete work has been done recently which protects the home from water, and allows a couple of super patio spots and good parking. Driveway is shared with the neighbours next door, and winter plowing is also shared. Past uses of this home include rental income, and even Commercial Office space. Home is larger inside, than it looks and has an added advantage of two main floor bedrooms, and a main floor laundry/mud room right at the back entry, flanked by the bathroom. 2nd floor Sitting Room is open, but could be divided to include another smaller room, if desired. Newer 200 amp breaker panel is located in the kitchen. Back and side concrete patio spots add dimension to this narrow, but very deep lot. Back yard is partially fenced, with two sturdy storage sheds, one fairly new. Natural Gas and Fiber Optics newly being installed at the curb! Plenty of room for the fire pit, and dogs, or children! Turn key living where the Saugeen and Teeswater Rivers meet. (id:50886)
Coldwell Banker Peter Benninger Realty
375 Madison Avenue Unit#b
Ottawa, Ontario
This unique house is built for those who appreciate quality and details. As you walk into the house, you will be stunned by the 12' foyer's ceiling, the main floor's open concept 9'ceiling features a luxury kitchen with exquisite quartz counters, a stylish island, gorgeous wide plank flooring, fireplaces on the main level, and basement, The primary bedroom is bright & offers custom-made double walk-in closets with ensuite. other bedrooms are bright with custom-made closets. The lower level offers a large recreation room with a high ceiling of 8' 6" with a dry bar, a three-piece bathroom, fine cabinetry, exquisite lighting fixtures, and quality windows and doors, all faucets, showers, and tubs are high-quality made by BARIL in Canada. quality Italian/Spanish tiles, party wall being soundproofed, quality European Legrand switches and plugs, on-demand hot water, video d bell, and much more. (id:50886)
Ava Realty Group
24 Sparkle Drive
Thorold, Ontario
Welcome to 24 Sparkle Drive in the growing and high demand community of Rolling Meadows in Thorold! Here we have a custom, fully upgraded 4 bedroom and 2.5 bathroom home built by innovative new home builders, Gateway Homes, showcasing a striking modern exterior blend of stucco, brick and siding. As soon as you enter the front door, you will be wowed by the open and bright feeling of the floor to ceiling welcoming foyer. Step into the generous living space complete with stunning medium toned wood floors and potlights galore which is open to the absolutely breathtaking and showpiece designer eat-in-kitchen complete with gorgeous stone counters, stainless steel appliances, stunning gold hardware and accents and a walk-in pantry. There is a convenient den/office space at the front of the house overlooking the front yard also. As you step upstairs, you will notice again all of the sleek architectural details that make this home special- the exquisite glass railing system which overlooks the foyer, the luxurious primary quarters which boasts a bejewelled sparkling ensuite bathroom with double sinks, glass/tile shower, freestanding soaker tub and walk-in-closet. With a convenient 2nd floor laundry, a double car garage and an unspoiled basement ready for you to design to suit your needs- this home is just like new. Smart thermostat system, security monitoring system and smart lighting (in basement) are all added features. Such a convenient and ideal location with quick access to NOTL, Niagara Falls, St. Catharines and Welland. (id:50886)
Revel Realty Inc.
53 Mill Street
South Huron, Ontario
Perfect for the collector or those in need of working space, this unique building is situated just one block from Main Street, Exeter, with a short drive to London, Goderich and Stratford for easy accessibility. The secure, well-maintained property has an abundance of available space and provides peace of mind for storing valuable items. The rear section of the building has double garage door entry which allows for easy access for vehicles, toys, or other equipment. Durable epoxy flooring and heat are ideal for tinkering and storing valuables like a car collection or woodworking equipment. The front has 10' high garage door to accommodate larger vehicles, with usable space for an office, meeting room, or additional storage. Above the meeting room, there is a 44' x 22' non-acclimatized loft and an outdoor15'x 18' shed is attached at the front of the building. Plenty of parking is available inside the fenced compound and at the front of this convenient and comprehensive building! Gross rent could generate as much as $2500 in monthly income. (id:50886)
Prime Real Estate Brokerage


