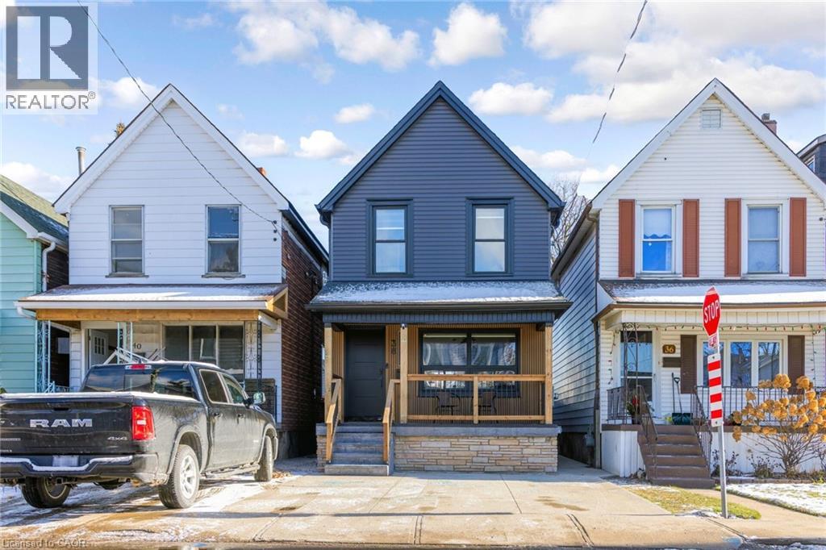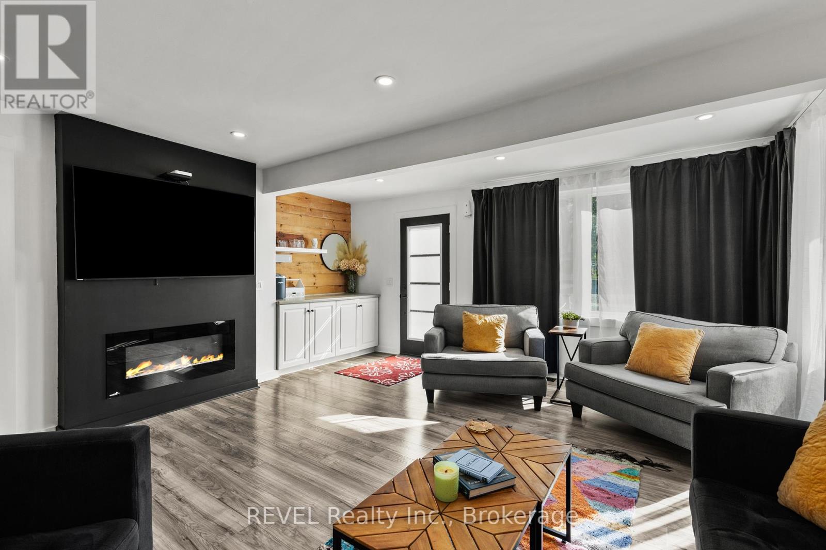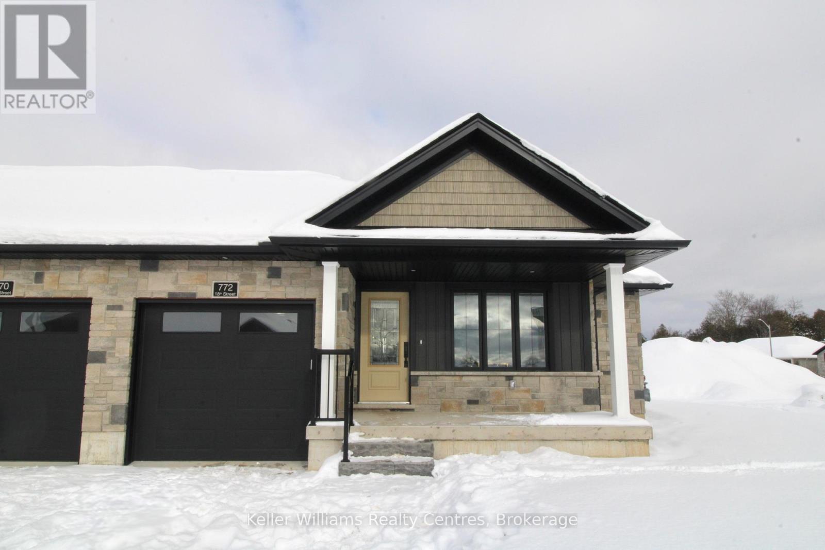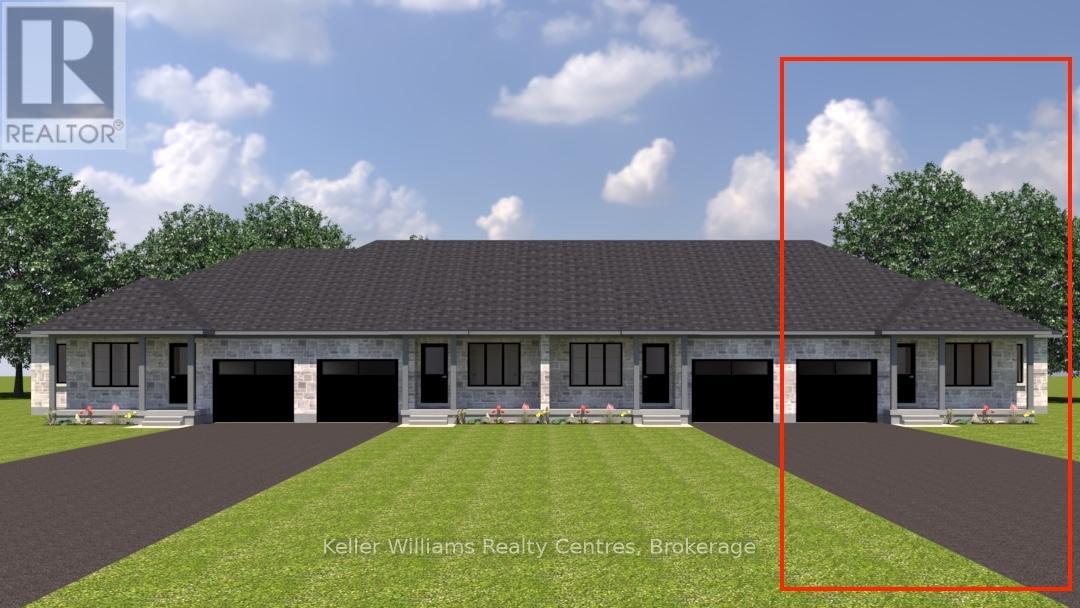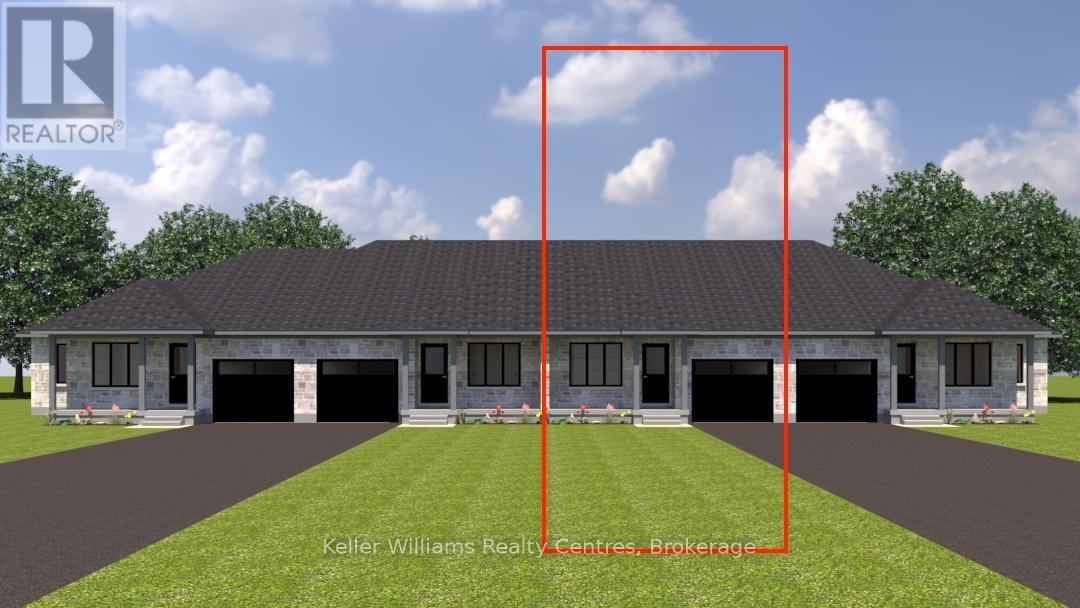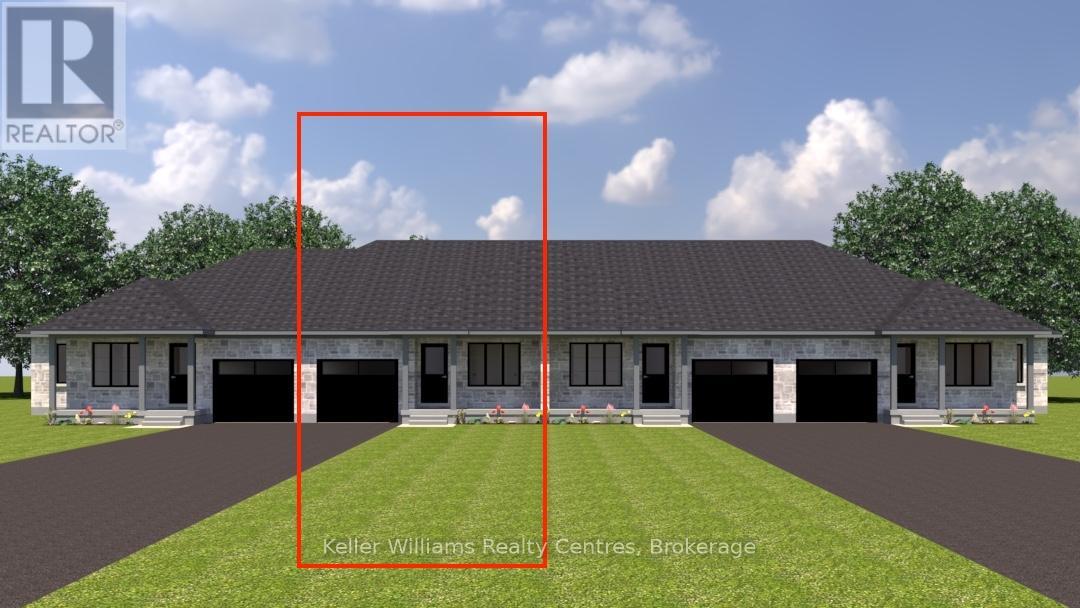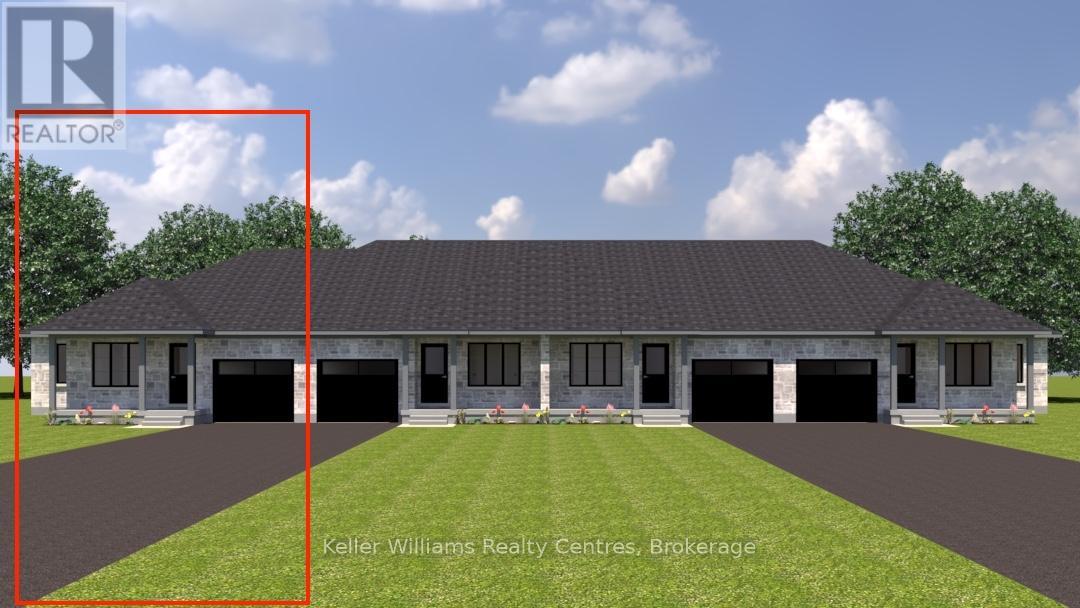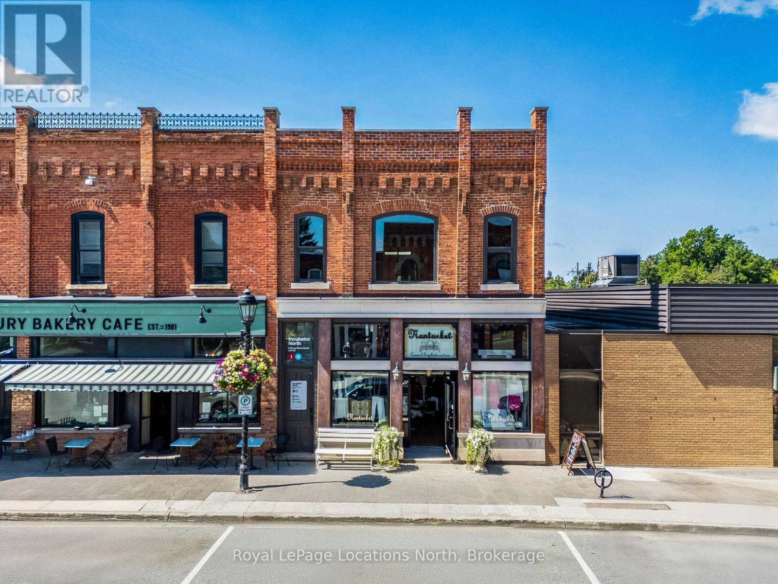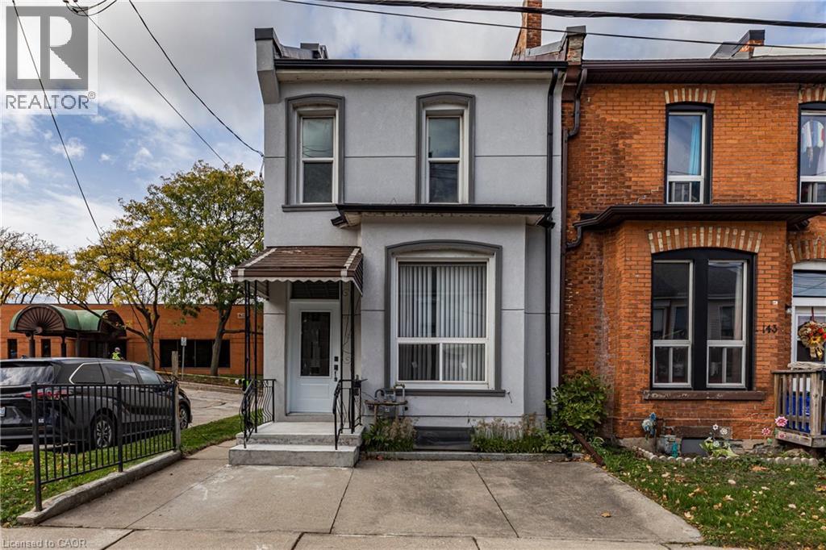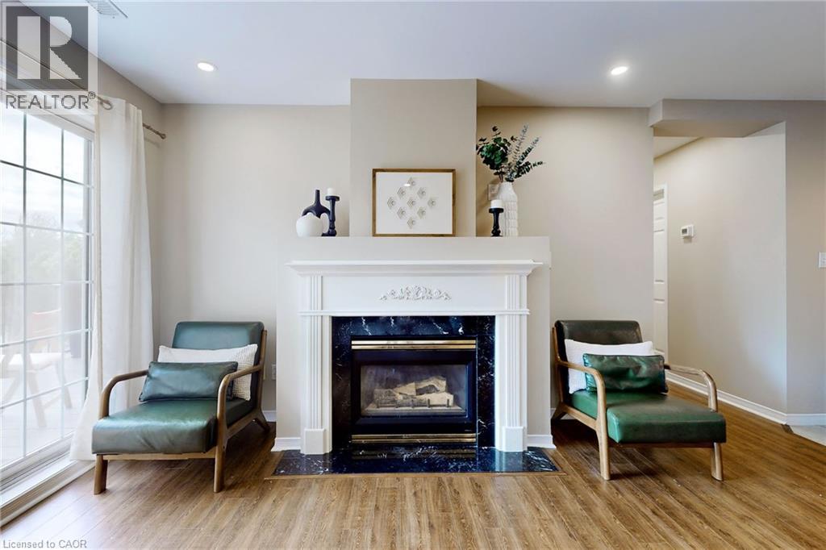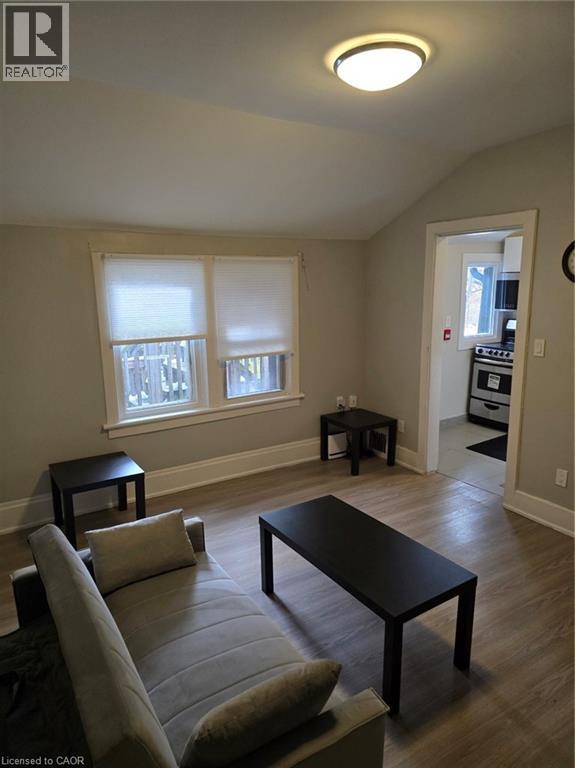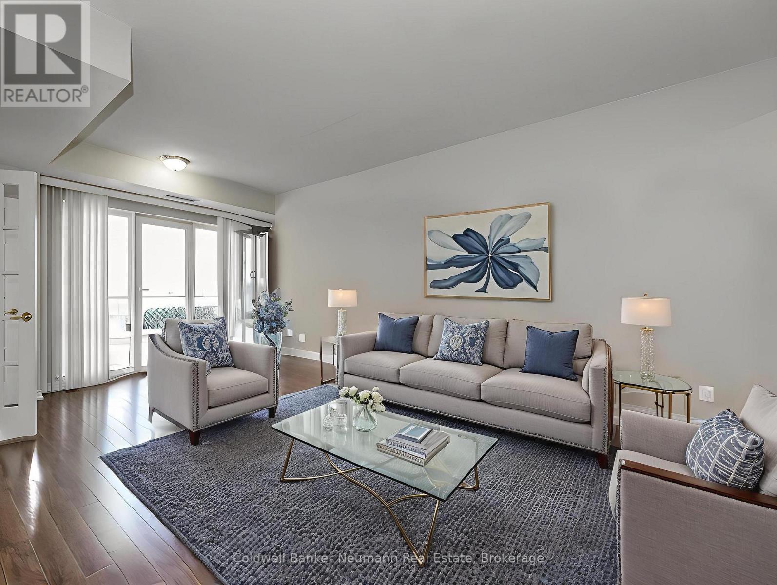38 Glendale Avenue N
Hamilton, Ontario
Fully Renovated, Custom-Designed Home — Move-In Ready! This impeccably renovated property showcases top-to-bottom upgrades completed with full city permits, blending modern luxury with functional design. Enjoy a stunning custom kitchen with waterfall countertops and stainless steel appliances, complemented by brand-new flooring, doors, stairs, railings, and fresh designer paint throughout. The home features a fully upgraded main bathroom with contemporary finishes, an added powder room, new plumbing, and a complete electrical upgrade with a 200-amp panel and ESA certification. Exterior enhancements include new siding on both sides, a rebuilt deck, updated fence, and an inviting front porch, along with refreshed landscaping that elevates curb appeal. With a new AC unit, improved insulation for energy efficiency, and the convenience of a dedicated EV charger, this home offers the perfect blend of comfort, style, and modern living. (id:50886)
Royal LePage Macro Realty
313 Ridgeway Road
Fort Erie, Ontario
First-time buyers and Airbnb investors this charming 2-bedroom, 1-bathroom turn-key home in the heart of Crystal Beach is one you wont want to miss! Sitting on a corner lot, the property is filled with natural light and offers a warm, welcoming feel from the moment you step inside. Tastefully updated with modern touches, the home features upgraded electrical, plumbing, insulation, flooring throughout, most windows, pot lights, a cozy electric fireplace , bar area, and a new stove and dishwasher. The primary bedroom also features a large walk-in closet. Designed for easy, low-maintenance living, its ideal as a personal retreat, year-round residence, or short-term rental. Just a short walk to the sandy shores, restaurants, and all the local amenities that make Crystal Beach such a sought-after destination, this property blends comfort, convenience, and excellent investment potential. (id:50886)
Revel Realty Inc.
772 18th Street
Hanover, Ontario
Step into quality and comfort with this beautifully built end unit townhome by Candue Homes, located in the Saugeen Cedar Heights West Subdivision. Offering 2177 sq ft of total living space, this 3-bedroom home features a spacious primary suite with a walk-in closet and 3-piece ensuite. The open-concept kitchen includes a large island with breakfast bar, flowing seamlessly into the bright living room, where patio doors lead to your covered deck perfect for relaxing or entertaining. Enjoy the added space of a finished basement, with a rec room, home office/bedroom and 4 piece bathroom. As an end unit, you'll love the extra natural light and 57' of lot frontage. (id:50886)
Keller Williams Realty Centres
715 18th Street
Hanover, Ontario
This beautifully finished end unit townhome offers 1,318 sq. ft. on the main level, plus a fully finished walkout basement backing onto trees for added privacy. The main floor features 2 bedrooms, including a spacious primary suite with a walk-in closet and a stylish 3-piece ensuite with a tiled shower and soap niche. The living room offers an electric fireplace and a walkout to the covered deck with a privacy wall. You'll also find a 4-piece main bath, convenient laundry, and an attached 1-car garage. Downstairs, the walkout lower level includes a large rec room with a shiplap fireplace, a third bedroom with a walk-in closet, and another full 4-piece bathroom-perfect for guests or extended family. High-end finishes run throughout, including quartz countertops in the kitchen, laundry, and bathrooms. Enjoy the convenience of all appliances included, plus your hot water tank and softener. Outside, a sodded yard, upper and lower deck/patio, professionally landscaped garden, and paved driveway complete the package. Modern and surrounded by nature, with 7 year Tarion Warranty, this home checks all the boxes! (id:50886)
Keller Williams Realty Centres
719 18th Street
Hanover, Ontario
This beautifully finished townhome unit offers 1224 sq. ft. on the main level, plus a fully finished walkout basement backing onto trees for added privacy. The main floor features 2 bedrooms, including a spacious primary suite with a walk-in closet and a stylish 3-piece ensuite with a tiled shower and soap niche. The living room offers an electric fireplace and a walkout to the covered deck with a privacy wall. You'll also find a 4-piece main bath, convenient laundry, and an attached 1-car garage. Downstairs, the walkout lower level includes a large rec room with a shiplap fireplace, a third bedroom with a walk-in closet, and another full 4-piece bathroom-perfect for guests or extended family. High-end finishes run throughout, including quartz countertops in the kitchen, laundry, and bathrooms. Enjoy the convenience of all appliances included, plus your hot water tank and softener. Outside, a sodded yard, upper and lower deck/patio, professionally landscaped garden, and paved driveway complete the package. Modern and surrounded by nature, with 7 year Tarion Warranty, this home checks all the boxes! (id:50886)
Keller Williams Realty Centres
723 18th Street
Hanover, Ontario
This beautifully finished townhome unit offers 1224 sq. ft. on the main level, plus a fully finished walkout basement backing onto trees for added privacy. The main floor features 2 bedrooms, including a spacious primary suite with a walk-in closet and a stylish 3-piece ensuite with a tiled shower and soap niche. The living room offers an electric fireplace and a walkout to the covered deck with a privacy wall. You'll also find a 4-piece main bath, convenient laundry, and an attached 1-car garage. Downstairs, the walkout lower level includes a large rec room with a shiplap fireplace, a third bedroom with a walk-in closet, and another full 4-piece bathroom-perfect for guests or extended family. High-end finishes run throughout, including quartz countertops in the kitchen, laundry, and bathrooms. Enjoy the convenience of all appliances included, plus your hot water tank and softener. Outside, a sodded yard, upper and lower deck/patio, professionally landscaped garden, and paved driveway complete the package. Modern and surrounded by nature, with 7 year Tarion Warranty, this home checks all the boxes! (id:50886)
Keller Williams Realty Centres
729 18th Street
Hanover, Ontario
This beautifully finished end unit townhome offers 1,306 sq. ft. on the main level, plus a fully finished walkout basement backing onto trees for added privacy. The main floor features 2 bedrooms, including a spacious primary suite with a walk-in closet and a stylish 3-piece ensuite with a tiled shower and soap niche. The living room offers an electric fireplace and a walkout to the covered deck with a privacy wall. You'll also find a 4-piece main bath, convenient laundry, and an attached 1-car garage. Downstairs, the walkout lower level includes a large rec room with a shiplap fireplace, a third bedroom with a walk-in closet, and another full 4-piece bathroom-perfect for guests or extended family. High-end finishes run throughout, including quartz countertops in the kitchen, laundry, and bathrooms. Enjoy the convenience of all appliances included, plus your hot water tank and softener. Outside, a sodded yard, upper and lower deck/patio, professionally landscaped garden, and paved driveway complete the package. Modern and surrounded by nature, with 7 year Tarion Warranty, this home checks all the boxes! (id:50886)
Keller Williams Realty Centres
8 Bruce Street S
Blue Mountains, Ontario
CALLING ALL INVESTORS! BUILT-IN RENTAL INCOME FROM 2 CURRENT TENANTS. AIR BNB OPPORTUNITY. 7121SQFT SPACE.Unlock limitless opportunities with this prime downtown Thornbury commercial space, ideally located on vibrant Bruce Street. Perfectly positioned among popular coffee shops, restaurants, and boutiques and just a short stroll from Georgian Bay and the Beaver River, this property offers exceptional visibility and foot traffic.Two of the units are currently tenanted with great clients, providing built-in income potential. The C1 zoning allows for a wide range of uses, including retail, service commercial, and office space, making it an adaptable investment suited to the heart of Thornburys charming downtown.The upper vacant unit is not currently operating as an Airbnb but offers excellent potential to be converted for this use. Additionally, the existing front stairway could be closed off to allow for the creation of a new entrance, providing direct street-front access to the restaurant.Enjoy the benefits of being close to scenic trails, private ski clubs, golf courses, and just 20 minutes from Collingwood. Ample street parking and a new public lot nearby add to the convenience for both customers and tenants.Tourism in Thornbury is on the rise, as more visitors discover this charming waterfront town nestled between Georgian Bay and the Blue Mountains. Known for its shops, award-winning restaurants, scenic harbour, and year-round outdoor adventures, Thornbury has become a must-visit destination for those seeking a perfect blend of small-town charm and upscale amenities. From summer days spent cycling the Georgian Trail and exploring local vineyards to winter weekends skiing and cozying up by the fire, Thornbury's appeal continues to grow-making it one of Ontario's fastest-emerging lifestyle and tourism hotspots.Do not approach existing businesses/customers. (id:50886)
Royal LePage Locations North
141 Ray Street N
Hamilton, Ontario
Fully renovated 1,297 sq ft semi in the heart of Hamilton’s Strathcona neighborhood! Bright and modern throughout with a stunning kitchen featuring quartz counters, stainless steel appliances, and a large island. Spacious main floor with high ceilings and sleek vinyl flooring. Upstairs offers 3 bedrooms and a beautifully updated bath. Private yard with green space and patio area—perfect for entertaining. Landlord intends to install Central Air in Spring 2026. Close proximity to Locke St, parks, schools, and transit. Move-in ready and beautifully finished! Don't miss this incredible leasing opportunity. (id:50886)
Judy Marsales Real Estate Ltd.
2333 Walker's Line Unit# 2
Burlington, Ontario
Bright Corner-Unit with Ravine Views in Prime Burlington Location! Airy, and full of charm - this spacious corner-unit stacked townhouse overlooks a serene ravine in a quiet, family-friendly neighbourhood. Perfectly positioned near Walkers Line & Dundas, this home receives beautiful morning sunlight, with a cozy open terrace where you can sip your coffee and soak it all in.The open-concept living space features a fireplace for added warmth and ambiance, creating a welcoming atmosphere for relaxing or entertaining. The primary bedroom includes its own 4-piece ensuite, while the second full bathroom adds convenience for guests or family. The versatile layout includes a den, ideal for a home office, nursery, or reading nook.This lovingly cared-for home offers thoughtful upgrades: New front door (2024), Quartz kitchen countertop (2023), IKEA PAX wall-mounted wardrobe (2023), Window blinds in both bedrooms (2022), Popcorn ceiling removed (2021), Pot lights & upgraded lighting in kitchen/dining (2021), New Washer-Dryer (2025), Dishwasher (2025) and Updated kitchen cabinet colour & handles (2021). Deeded owned parking ($62.17), with additional parking available. Low condo fees include well-maintained common elements, enhancing the appeal and value of this property.A fantastic opportunity for first-time buyers, young professionals, down-sizers, or investors. All pictures on the listing are from September 2024. (id:50886)
Zolo Realty
72 Victoria Avenue S Unit# 202
Hamilton, Ontario
Clean, functional studio apartment in the Stinson neighbourhood offering excellent value for the price. This bright space features laminate flooring throughout, a full kitchen with stainless steel appliances, and an efficient layout that’s easy to furnish and maintain. The building is straightforward and well-kept, with paid laundry on site and optional parking available. Enjoy convenient access to downtown, public transit, parks and everyday essentials—all within walking distance. A great option for anyone looking for an affordable, move-in-ready unit with everything you need and nothing you don’t. Available immediately. (id:50886)
Exp Realty
409 - 60 Old Mill Road
Oakville, Ontario
Welcome to Oakridge Heights - right in the heart of Oakville and perfectly placed just minutes from Highway 403 and the Oakville GO. Translation? Getting around is easy, if you need to go somewhere. But we think you'll feel right at home here, and won't need to leave. This bright, corner 2-bed, 2-bath unit has that airy, open feel you want, plus an electric fireplace for those cold, moody nights and a private balcony for the sunny ones. Best of both worlds. The primary bedroom comes with a full four-piece ensuite and a proper walk-in closet (not one of those "technically a closet" situations). The second bedroom pulls its weight too, with its own three-piece cheater ensuite - great for guests, roommates, or a home office setup. As for amenities? You're covered. Indoor pool, gym, sauna, billiards room, party space - it's all here. There's even visitor parking on site, so hosting doesn't turn into a logistical nightmare. And you'll never have to start a cold engine with your own underground parking space. Set in one of Oakville's most sought-after communities, you're close to great shopping, dining, parks, waterfront trails, and easy transit into Toronto. Basically, it's comfortable, convenient, and checks all the boxes - without trying too hard (id:50886)
Coldwell Banker Neumann Real Estate

