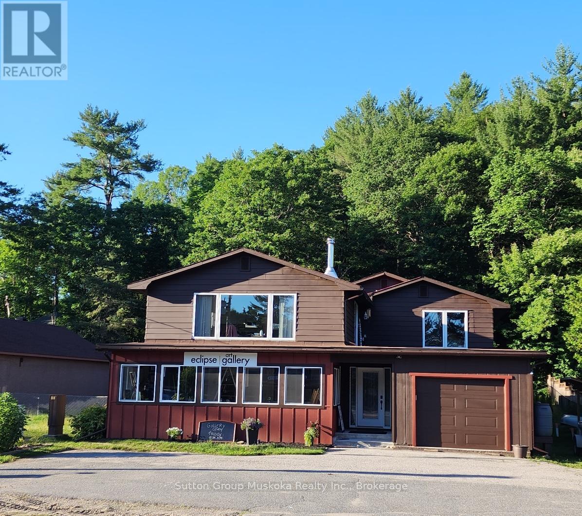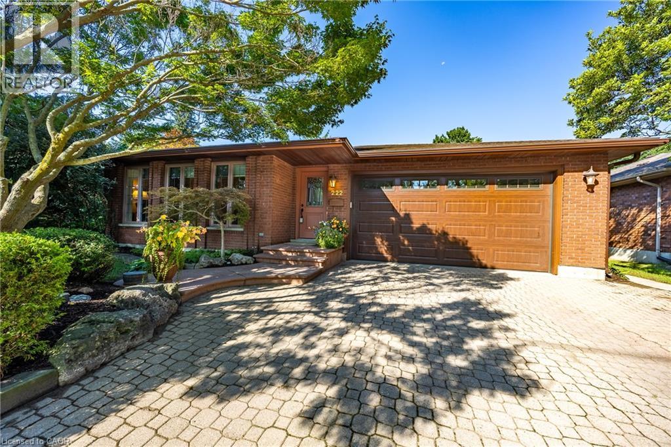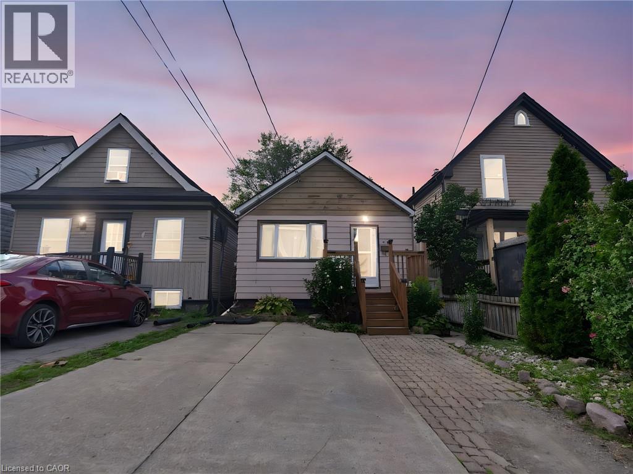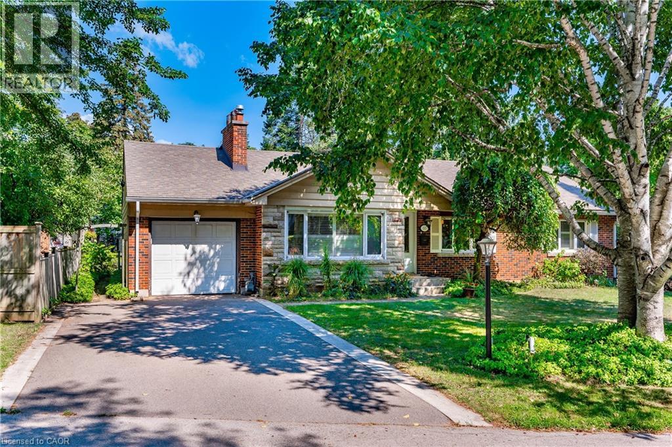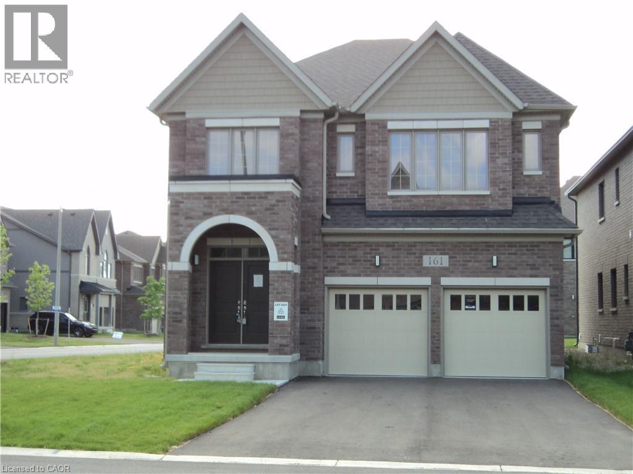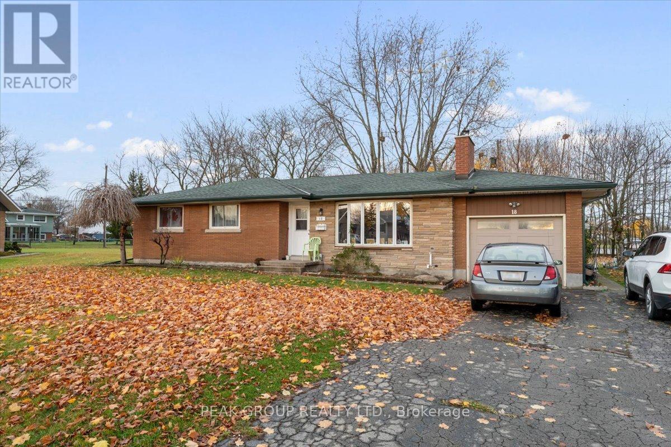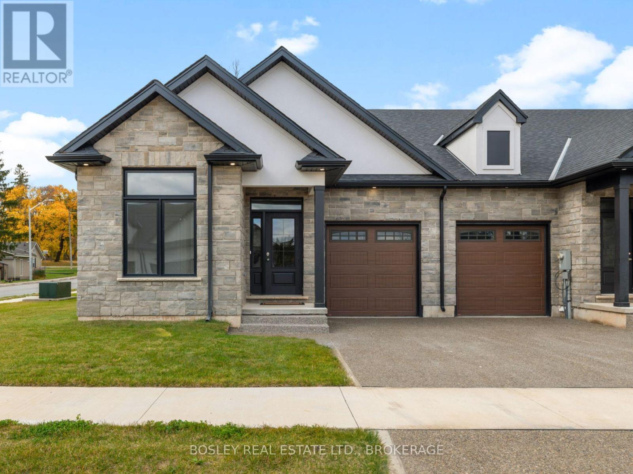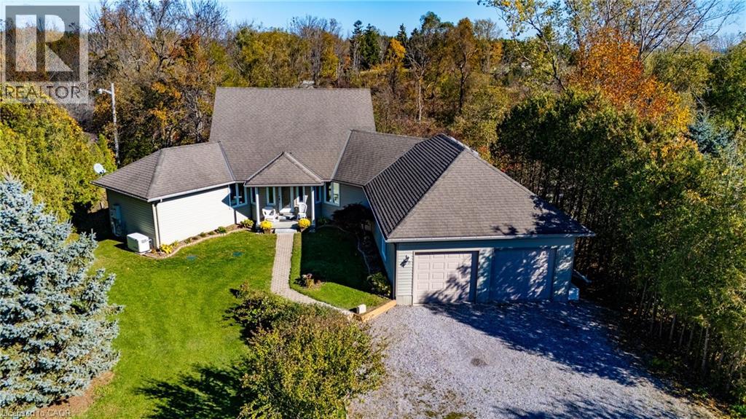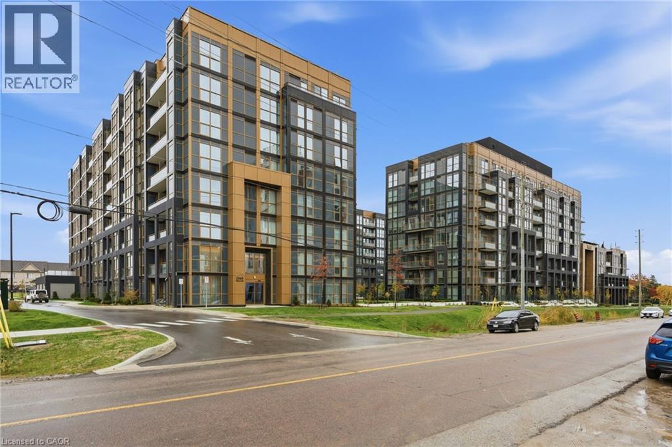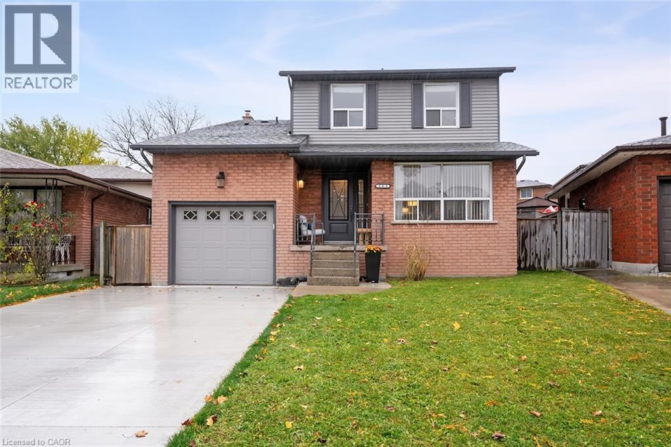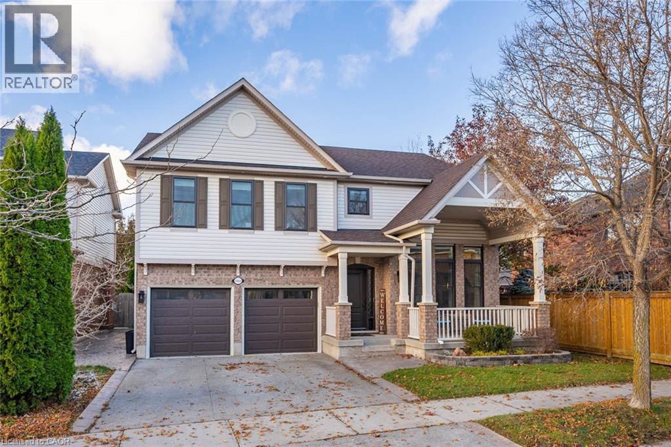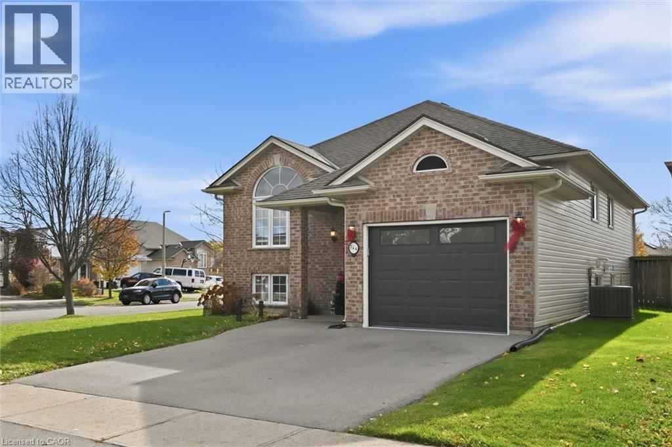2831 Highway 60 Highway
Lake Of Bays, Ontario
This property is located in the heart of Dwight, half way between Huntsville & Algonquin Provincial Park, within walking distance to beautiful sandy Dwight Beach on Lake of Bays. This building has been renovated, new spray foam insulation, all new windows, new electrical, new drilled well pump, hookup for generator (Generlink) just to name a few. The main level has a nice bright open retail/business commercial area, approx. 800sqft or could be used as another room, has a bright front porch area at the front of the building. In the back part, storage room with a 2pc bathroom for retail space if needed, plus a large approx. (40x36) work room or garage with side garage door, back door to back yard. There's also another room, currently used as a gym /sauna. The 2nd level has a 3 bedroom, 2 bathroom home. An open concept living/dining and kitchen with large island, huge windowns and patio door to bring the natural sunlight in. The livingroom has a woodstove to cozy up to on those winter evenings. A large master bedroom suite with walk-in closet and 2 pc ensuite. Main floor laundry as a bonus in this home. Back yard includes a deck, gazebo with hot tub area with gardens to enjoy the natural woods behind. There's a single car garage attached at the front of the building with more parking out front. This property is perfect for storefront/retail or self-employed buisiness. Lot's of opportunity and potential to live, work and play in beautiful Lake of Bays, Muskoka! (id:50886)
Sutton Group Muskoka Realty Inc.
222 Duncombe Road
Waterford, Ontario
This is the home for you! Walk through the front door and on your left is an exquisitely decorated living room complete with hardwood floors and crown molding, ornamental door posts and sliding glass doors to the formal dining room. Accent beams grace the dining room ceiling and more hardwood floors. Follow the entry way to the kitchen and dinette area. All appliances are included with the house. There is a Miele dishwasher, Kitchen Aid fridge and stove. A doorway leads outside from the kitchen to a three year new deck and gazebo and your kidney shaped inground pool and pool shed. Up the stairs to 3 generous sized bedrooms and a 4 pc bathroom. The primary bedroom has a 3 pc ensuite with a seated shower and double closets. Wall to wall carpet in all bedrooms. The lower level contains the 4th bedroom with double closets and there is a 2 pc bathroom on this level and an access to the side yard. The large carpeted family room is the main draw on this level because of the closeness to the kitchen and the beamed ceiling and rough cut posts and mantel over the gas fireplace with a brick hearth. The custom cabinets with a hidden TV unit and wainscoting complete the family room. In the basement is a recreation room with lots of storage space and room to relax and unwind or watch the Leafs! There is a huge storage room which contains the 200 amp Hydro service and the controls for the Rain Bird outdoor irrigation system and a portable generator hookup (generator not included) and plenty of space. The laundry room has cupboards, space to work and a washer and dryer on pedestals. There is a cold room off the utility room. Furnace (2000), water softener (2005), owned gas water heater (2008). Age of roof shingles 2010. Outside you will find an array of flowerbeds and shrubbery, unique landscaping and lawn. The interlocking brick driveway has room for 2 vehicles and compliments the 20' x 24' garage complete with automatic door opener. Your home awaits! (id:50886)
RE/MAX Erie Shores Realty Inc. Brokerage
210 East 24th Street
Hamilton, Ontario
Welcome to this charming 2 + 1 Bedroom, 2 bath bungalow, perfect for first-time buyers, downsizers, or investors! Nestled in a friendly and convenient neighbourhood, this home offers comfortable living with all the essentials right at your doorstep as well as INCOME Potential! Step inside to find a bright living area with plenty of natural light. The kitchen offers cabinet space and flows seamlessly into the main living area -- ideal for everyday living or entertaining. Located just steps from public transit, schools, and shopping centers, this home makes daily errands and commuting a breeze. Whether you're planning a quick dinner, catching a nearby bus, or shopping for groceries, everything you need is just minutes away! Don't miss your chance to own this delightful bungalow in a highly sought-after area. Book your showing today! (id:50886)
Keller Williams Complete Realty
557 Stillwater Crescent
Burlington, Ontario
Located on a small crescent across the road from the lake and close to downtown.This bungalows two living levels add up to approximately 2400 square feet of finished living space. You can walk down town or to the Burlington golfclub. Living Rm has a warm and cozy Stone Fireplace. There is easy access to the back deck from the sliding dining room door . Parents can watch their children play in the back yard through a well placed kitchen window. Upgrades in the kitchen include cupboards, pot drawers,granite counter tops,mirrored backsplash, large skylight and ceramic flooring.Main bath upgrades include, whirlpool soaker tub with marble surround,pedstal sink,walk in shower and marble flooring.The lower level offers a large guest room,rec room ,music room (den),laundry room and a professional work shop.Oh Yes the very private back yard also has a pond and water fall for gold fish or water gardeners . Also important to note is the , Room for Four Lots of Fun Sundance Hot Tub. Improvements are a pleasure but location is forever so check this one out .There is more to say but I am running out of space so call for an appointment to view. (id:50886)
Apple Park Realty Inc.
161 Raftis Street
Arthur, Ontario
Welcome to Arthur's up scale sub division. This 4 bedroom, 4 bathroom, large kitchen with island and sliding door, second floor laundry with sink, neutral colors, and much more. The open basement is waiting for your personal touch and decorating. Book your personal showing today with a realtor. Property being sold AS IS (id:50886)
Peak Realty Ltd.
18 Karen Crescent
Welland, Ontario
Welcome to 18 Karen Crescent, a charming brick bungalow nestled on a peaceful crescent in one of Welland's most desirable neighborhoods. Ideally located close to schools, transit, and amenities, this home offers convenience and comfort in one perfect package. Set on a spacious pie-shaped lot, this property features 3 well-sized bedrooms and a bright, inviting main floor with beautiful original hardwood floors and wood burning fireplace. The separate entrance to the finished basement provides endless possibilities, whether you're looking for in-law capability, additional living space, or even rental potential. You'll also appreciate the attached garage, and the expansive backyard with mature trees, an ideal space for outdoor relaxation, fun and activities. This home is a fantastic opportunity for first-time buyers, those looking to downsize, or investors seeking a solid property. Updates include a new roof (2019) with a 50-year transferable warranty (1x), a new stack, new electrical panel (ESA certified), and new eaves, fascia, and downspouts. Don't miss your chance to make this lovely home your own! (id:50886)
Peak Group Realty Ltd.
510 Royal Ridge Drive
Fort Erie, Ontario
Our newest model is under construction! You are going to love the timeless, yet stylish, finishing selections in this bungalow townhome. Finished on both levels, there is approximately 2,200 sq.ft. of beautifully living space. As part of Royal Ridge Townes & Semis, this townhome is one of 39 new homes being built. THE INTERIOR: the standard finishings are sure to please. Flooring through the main living areas is engineered hardwood, with stylish tile found in the bathrooms and main floor laundry. The kitchens include an island, with quartz counters and plenty of cabinet and prep space. The lower level includes a large rec room, additional bedroom with large window, and a 3-piece bathroom. THE EXTERIOR: the standard driveway at Royal Ridge is exposed aggregate concrete, with the exterior of the townhome comprised of brick, stone, and stucco. Out back, all townhomes include a covered deck, complete with 4 pot lights. Built by a local builder with local trades, you'll love life at Royal Ridge. OPEN HOUSES every Sunday from 2:00 - 4:00pm (excluding holidays- please call first). Otherwise, by appointment anytime. Check with us about our Appliance Promo! (id:50886)
Bosley Real Estate Ltd.
1028 #59 Highway
Port Rowan, Ontario
Wonderful Country Living! Located just outside Port Rowan at the gateway to Long Point, this inviting bungalow sits on a generous lot with plenty of gardens, mature trees and seasonal views of Long Point Bay. It offers the perfect blend of privacy, wellness and convenience. Inside, the open-concept living and dining area features solid hardwood flooring and large windows that flood the home with natural light. The kitchen is thoughtfully designed for functionality and flow, ideal for entertaining with friends or quiet meals at home. All appliances are included. The main floor primary bedroom includes its own ensuite bath and double closets, while the second main floor bedroom (currently used as an office) has an adjacent bathroom providing flexibility for family or guests. Upstairs, a bright loft studio creates a perfect creative space, wellness retreat or games room. The basement is partially finished with a bedroom, bathroom, exercise area already complete and a family room (gas fireplace already installed) and workshop area ready to be finished. Lots of extras in this house including a Generac generator for peace of mind in power outages. With a two-car attached garage and separate basement access, this home is perfect for those seeking space, craftsmanship, and connection to nature. Plenty of opportunity for active living in the area with local amenities including the beaches of Long Point and Turkey Point, boating on Long Point Bay, golfing, wineries, breweries, hiking and the shops and boutique stores of Port Rowan. (id:50886)
Peak Peninsula Realty Brokerage Inc.
2343 Khalsa Gate Unit# 840
Oakville, Ontario
Welcome to #840 - 2343 Khalsa Gate, a stunning top-floor suite in the brand new Nuvo Condos by Crystal Homes and Fernbrook. This upscale community blends modern design, luxury amenities, and an unbeatable location. Situated on the top floor a $30,000 upgrade this suite offers enhanced privacy and unobstructed views. Floor-to-ceiling windows fill the space with natural light, while the walkout balcony overlooks peaceful green space. The open-concept layout showcases a beautiful kitchen with quartz counters, stainless steel appliances, and upgraded, carpet-free flooring throughout. The bathroom features a high-end upgraded bathtub and elegant finishes that add a touch of luxury to everyday living. Enjoy a vibrant community lifestyle with resort-style amenities including a rooftop pool and lounge area, state-of-the-art fitness centre, sauna, pet wash station, mini putt green, basketball courts, and concierge service. Perfectly situated near shopping, restaurants, and major highways, this location offers both convenience and connection. Whether you're a first-time buyer, commuter, or downsizer, this luxurious yet affordable home delivers the ideal Oakville lifestyle. (id:50886)
RE/MAX Escarpment Golfi Realty Inc.
383 East 24th Street
Hamilton, Ontario
Welcome to a place where comfort meets possibility on the coveted Hamilton Mountain. This beautifully renovated 2-storey home feels like the beginning of something wonderful. Step inside and be greeted by a gracefully redesigned main floor, where an expansive, updated kitchen (2019) opens seamlessly into the cozy family room. Here, the wood-burning fireplace becomes the centrepiece of intimate evenings, story-filled gatherings, and those cherished moments that make a house truly feel like home. The adjoining living and dining room offers a seamless backdrop for celebrations big and small, holiday dinners, laughter-filled birthdays, or quiet nights spent unwinding with the people you love. Upstairs, the home unfolds again with four generous bedrooms, each offering space to grow, dream, and create. The partially renovated lower level is ready for your final touches, transform it into a media room, play space, gym, or whatever your imagination inspires. Then, step outside and prepare to fall in love. The expansive, pool-sized backyard is truly a rare find, an outdoor canvas waiting for gardens bursting with colour, joyful playtime, unforgettable summer evenings, or the backyard oasis you’ve always imagined. A single-car garage and double-wide driveway accommodate 3–4 vehicles, ensuring both convenience and practicality. Thoughtful updates offer peace of mind for years to come: renovated bathrooms (2017), new roof (2017), new furnace & A/C (2020), new doors and garage door (2018), and a brand-new concrete driveway (2025). Every improvement reflects care, pride, and an unwavering commitment to quality. Nestled in a warm, family-friendly neighbourhood, you’re just moments from excellent schools, shopping, parks, and effortless access to the Linc making daily life smooth, connected, and incredibly convenient. Beautifully updated. Wonderfully located. Ready for its next chapter. Welcome home! (id:50886)
Keller Williams Edge Realty
1351 Mcguffin Gate
Milton, Ontario
Welcome to a beautifully updated 4+1 bedroom, 4 bathroom home on a premium oversized lot in Milton's Beaty neighbourhood, one of the most consistently sought-after communities in town. This property has been upgraded throughout, offering a fully move-in-ready home with all major work completed. Inside, the home offers modern, thoughtful updates. The laundry room (2025) and brand new second-floor bathroom (2025, *not in pictures yet*) have been fully renovated, and the new primary ensuite (2025) includes heated floors. Mechanical improvements include new windows, high-efficiency furnace, new A/C, and increased attic insulation (2022), as well as a new roof (2020) and insulated garage doors (2019). Hardwood flooring throughout (2014) and fresh paint provide a clean and welcoming interior. The finished basement includes a secondary back-up sump pump. The exterior features a composite deck with modern glass railings and a cedar gazebo (2024), a hot tub (2020) on a newer concrete pad (2020), and a new driveway (2020), all designed for low maintenance and enjoyable outdoor living. Boasting over 3,000 sq. ft. of total living space, this property offers an impressive amount of room for families of all sizes. Located in Beaty, residents enjoy top-rated schools, multiple parks, playgrounds, walking trails, and easy access to shopping, restaurants, transit, and major commuter routes. It is an established neighbourhood known for pride of ownership, quiet streets, and a strong sense of community. Homes with this level of care, updates, and lot size are rarely offered for sale in Beaty. This home has been loved by the same owners for over two decades, on a street where neighbours rarely move—an excellent reflection of the community itself. (id:50886)
RE/MAX Escarpment Realty Inc
344 St. Lawrence Drive
Welland, Ontario
This updated five-bedroom, two-bath raised bungalow welcomes you with a spacious, sunlit open concept. Step into the oversized foyer leading to the open-plan living/dining, and kitchen areas, floored in hardwood with ceramic tiles. Enjoy the gas fireplace, vaulted ceilings, and renovated kitchen boasting quartz counters, fresh cabinetry, and stainless appliances—ideal for family gatherings. Skylights and glass doors from the kitchen access a deck, private fenced in backyard with patio with gazebo. On the main level: a generous primary suite, renovated three-piece bath with glass shower, and two secondary bedrooms. It continues down to the finished basement with two big bedrooms or playroom and office. Second remodeled 3pc bathroom and large rec room great for movie night. Attached single car garage with paved drive and parking for 3. Walking distance to almost everything you need! Upgrades incl. roof (2016), furnace & a/c (2024), kitchen (2024), bathrooms (2024), windows as-is. (id:50886)
RE/MAX Escarpment Realty Inc.

